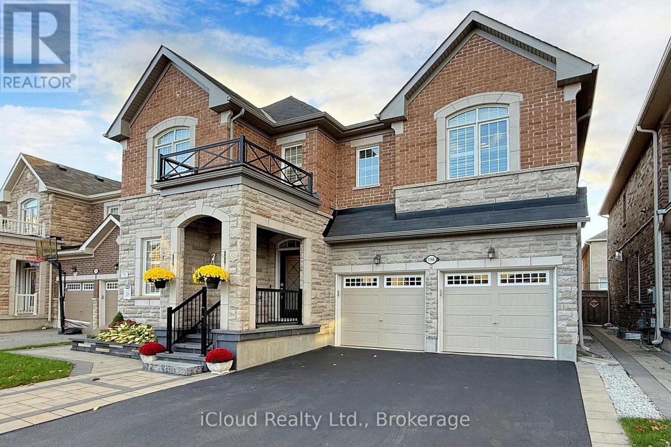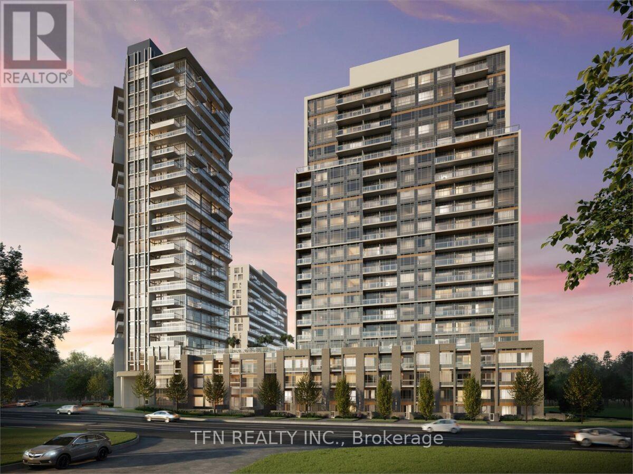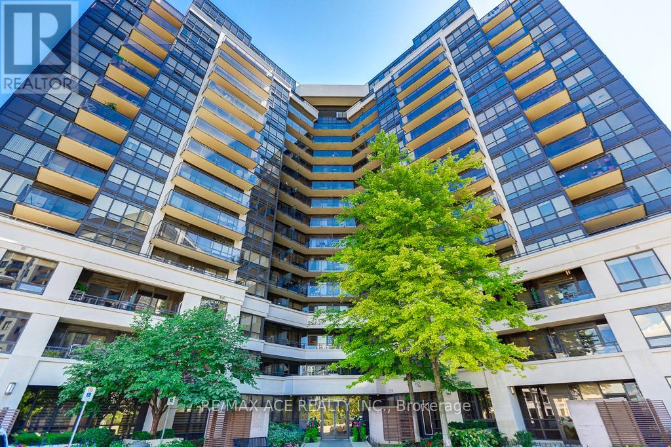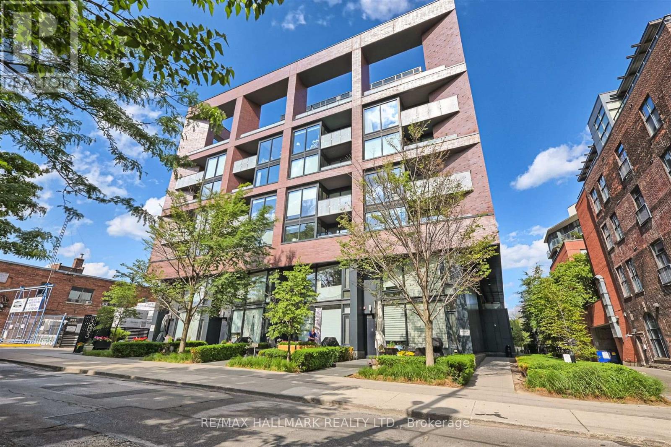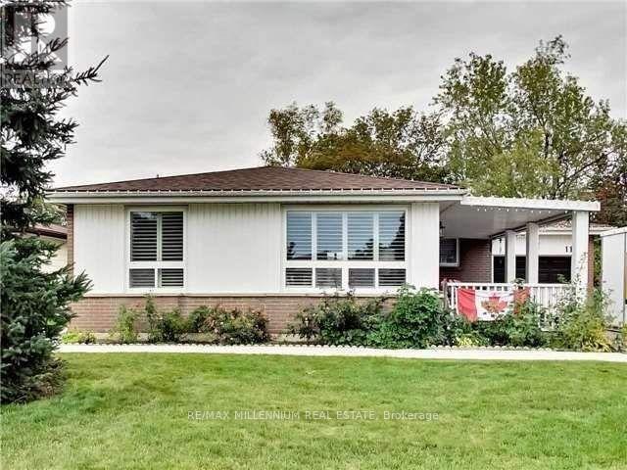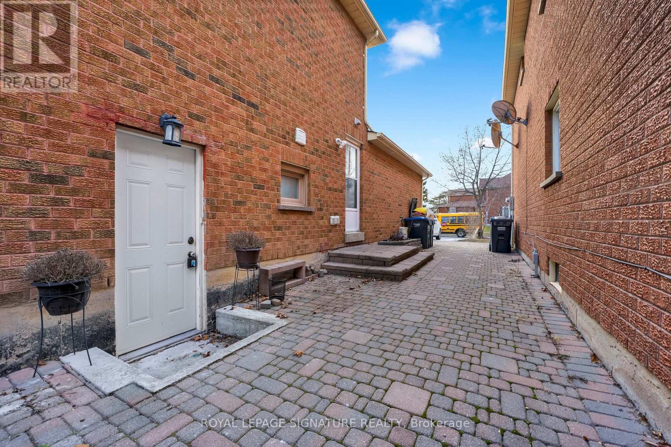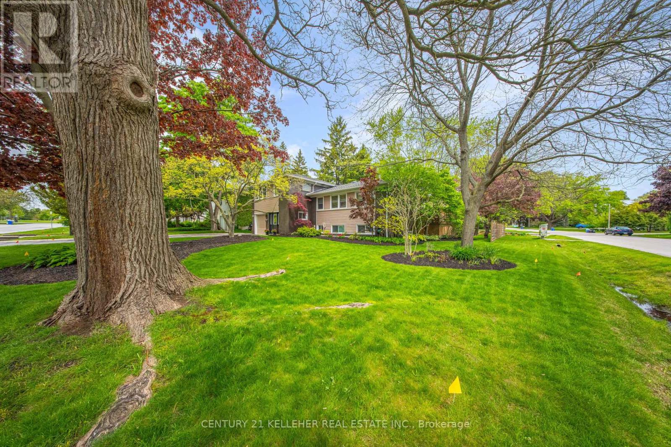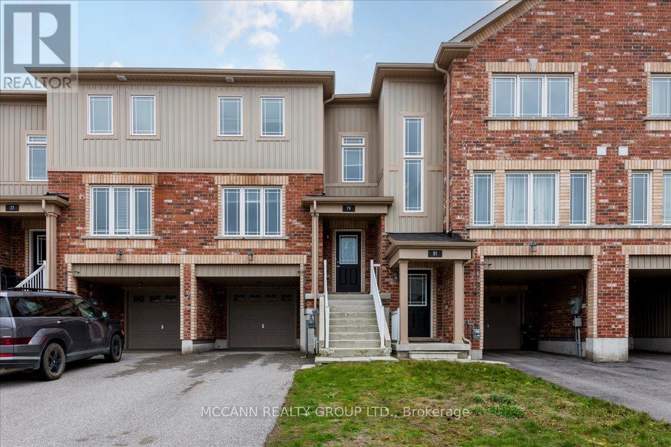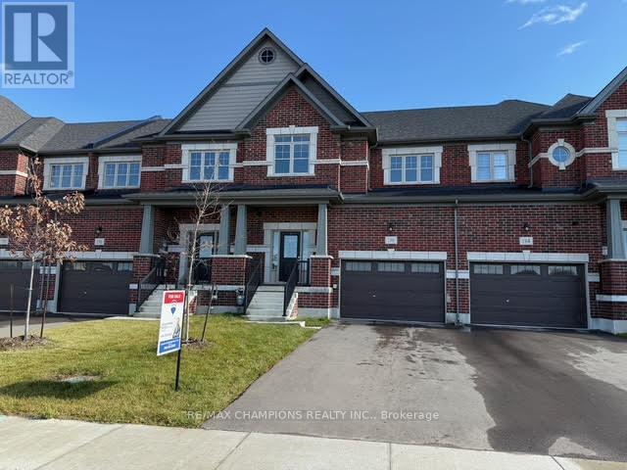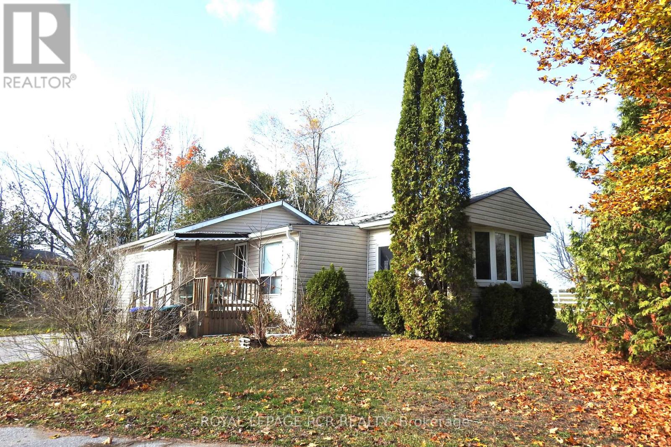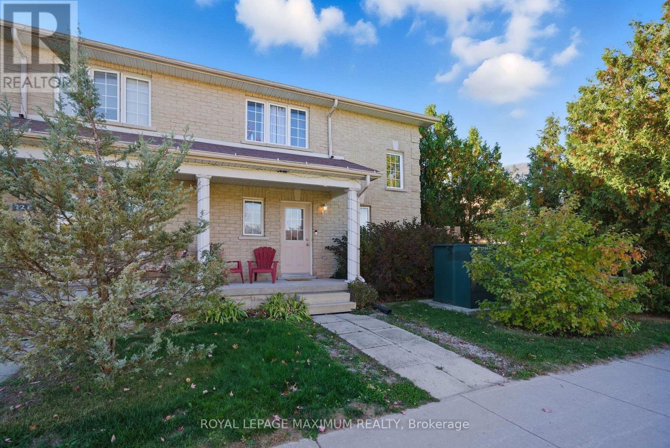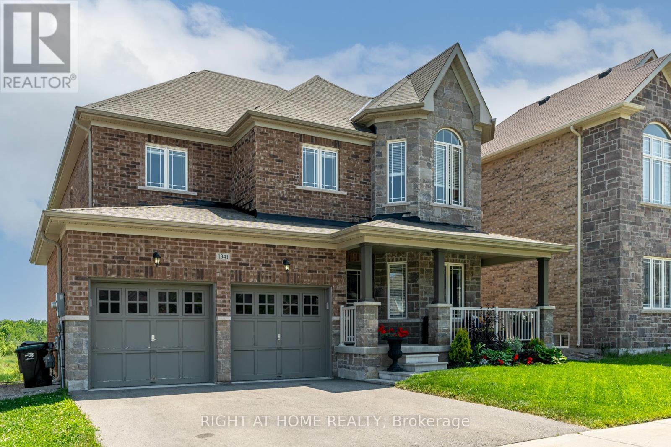1198 Mceachern Court
Milton, Ontario
Welcome To Your Next Home! This stunning property is set on a quiet court in one of Milton's most sought-after Ford community. Designed for families who want a LOT of space without compromising on style and comfort.1198 McEachern Court offers over 4,700 sq.ft. of finished living space, featuring a LEGAL 2-BEDROOM BASEMENT APARTMENT and another SEPARATE IN-LAW/GUEST SUITE, an ideal setup for multi-generational living or income potential. The main floor features a classic yet elevated layout with a welcoming living room, formal dining room, a private office, an expansive open-concept family room with a gas fireplace and oversized windows, and a chef-inspired kitchen with WOLF & KitchenAid appliances, leather-finish granite island, granite counters, backsplash, built-in recycle/garbage cabinet, lazy Susan, and walkout to the backyard from the large breakfast area. Upstairs, enjoy 5 spacious bedrooms with brand new carpet, including a primary suite with two walk-in closets and a spa-like ensuite with soaker tub and glass shower, plus a Jack-and-Jill bathroom shared by bedrooms 2 & 3 and another full bathroom shared by bedrooms 4 & 5. The professionally finished basement offers two fully independent living spaces: (A) a LEGAL 2-bedroom apartment with full kitchen, bathroom, and private walk-up entrance with custom covered canopy - potential income $2,000; (B) a private in-law/guest suite with 1 bedroom, 1 bathroom and wet bar, with potential to convert into its own rentable unit (by separating side entrance - potential income $1,200). Overall 8-Bedrooms, 6-bathrooms, 6-Parking & NO SIDEWALK. Additional upgrades/updates include fresh paint throughout (except in-law suite), professional landscaping/Interlocking in front & back, 9ft smooth ceilings on the main floor, hand-scraped engineered hardwood, premium tiles, maple staircase, and California shutters throughout the main & second floors. A rare blend of space, functionality, income potential, and prime location. (id:60365)
909 - 8010 Derry Road
Milton, Ontario
Welcome to this bright and spacious one-bedroom, one-den, and 1.5-bath condo, one of the largest and most practical layouts in the building, located on the 9th floor, making it perfect for professionals, couples, or small families. Den has big windows with natural light pouring in. Enjoy a stylish open-concept layout with modern stainless-steel appliances, a generous open balcony for outdoor relaxation, and the convenience of an included locker and parking. It is located just minutes from Milton Hospital, Milton Sports Centre, and Food Basics Plaza, with public schools and parks within walking distance. This well-connected unit offers the ideal blend of urban convenience and comfortable living in one of Milton's most sought-after communities! (id:60365)
315 - 1060 Sheppard Avenue W
Toronto, Ontario
Bright! Spacious! 1,180 sq. ft. corner unit features 2+Den ,Rare 9 Ft Ceiling Unit In The Building offering an unobstructed SOUTHEAST view. It boasts an excellent location, just steps from the subway. Residents can enjoy over 5,000 sq. ft. of fitness and recreational amenities. The open-concept, family-sized kitchen seamlessly connects to a 110 sq. ft. balcony. With easy access to the 572-acre Downsview Park, Yorkdale Mall, subway and the York University, convenience is at its best. Additionally, the unit includes Parking Very Conveniently Located Next To The Elevator, Upgraded Oversized Locker. (id:60365)
209 - 383 Sorauren Avenue
Toronto, Ontario
Welcome To Your Urban Oasis In The Heart Of Roncesvalles Village (Large 200 sq.ft terrace). This Rarely Offered 1 Bed, 1 Bath Suite At 383 Sorauren Avenue Blends Modern Living With Boutique Charm And Features A Remarkable Private Terrace That's Perfect For Entertaining, Gardening, Or Simply Soaking Up The Sun. This Condo Offers 24-Hr Concierge, A Fully Equipped Gym, And Party Room. Within Close Proximity To Schools, Parks, TTC, Dufferin Mall, And Plenty More. (id:60365)
11 Beechwood Crescent
Brampton, Ontario
Looking for the perfect bungalow? Whether you're tired of stairs, need a home that supports caring for a family member, or want a smart investment for the future, 11 Beechwood has it all. This charming bungalow features a LEGAL basement apartment with a separate entrance, perfect for extended family or rental income. Natural light flows through California shutters, making the lower level feel bright and spacious. Conveniently located near Bramalea City Centre, the shops on Queen St, and with quick access to Hwy 410, commuting and daily errands are simple. With parking for 4+ vehicles, there's plenty of room for a growing family or entertaining guests. (id:60365)
4502 Violet Road
Mississauga, Ontario
Well situated Basement apartment in proximity to schools, parks, public transits, highways, shopping and more. This unit features 1 Bedroom, 1bath, 1 kitchen, 1 office space, and 1 parking spot on the driveway. This central location is all about convenience. Perfect for a single or 2 people. (id:60365)
183 Westminster Drive
Oakville, Ontario
This stunning 4 level sidesplit is located on a tree lined street in the desirable "Coronation Park" neighbourhood of South-West Oakville. It has been renovated from top to bottom and features an open concept main level with the gourmet custom kitchen open to the living and dining rooms, making it perfect for entertaining. There are 3 bedrooms; 2.5 new bathrooms; a home office; finished lower level; lots of hardwood floors; smooth ceilings throughout; crown moulding; 2 fireplaces and two walkouts to the beautifully landscaped rear yard with bi-level deck. This home is conveniently located just a short distance from the Lake Ontario, Coronation Park, shops, schools and Bronte Village, plus it provides easy access to the highway and Bronte GO station. Just move in and enjoy! (id:60365)
79 Franks Way
Barrie, Ontario
***Newly Renovated & Move-In Ready!*** Fresh, clean, and beautifully updated throughout, this charming 3-bedroom townhome backs onto a private ravine lot, offering peaceful views and a touch of nature right at your doorstep. Step inside to discover brand-new laminate flooring, freshly painted walls, and a modern kitchen featuring a new double sink and faucet. The bright dining area walks out to a tranquil, wooded backyard on an impressive 167-foot deep premium lot - perfect for outdoor relaxation or entertaining. Upstairs, the primary suite includes a walk-in closet, while two additional spacious bedrooms provide ample room for family or guests. Perfectly situated near the highly sought-after Allandale Waterfront and GO Station, this home offers convenient access to top-rated schools, parks, shopping, and recreational amenities - all just moments away. A perfect blend of comfort, style, and location - ready for you to move in and enjoy! (id:60365)
186 Union Boulevard
Wasaga Beach, Ontario
Welcome To This Sunny, affordable 3 Bedroom 2.5 Bathroom Townhouse In The Sunnidale Community! Primary Bedroom W/3 Pc Ensuite & Walk-In Closet. Ceramic Tiles & Vinyl Flooring Throughout 1st & 2nd Floor. Access To Backyard From Garage. Short Drive To Town, Beaches, Grocery Store, Shops, Restaurants, & More! (id:60365)
6 Orr Drive
Oro-Medonte, Ontario
Welcome to a Peaceful Country Setting in Fergushill Estates. Close to town with many amenities and several Lakes close by. This Mobile home sits at the end of a dead end street. The large mature lot is the shape of a triangle with lots of privacy. The home features 1 bedroom with 1- 4pce washroom with a large 12 x 20 FT Family Room which can be converted into another 2 bedrooms or whatever your family needs are. Bring your renovation ideas and make this your ideal dream home. Septic Tank was pumped in September 2022 and the Park will pump out every 5 years. New Land Lease fee to Buyer $690.96 (Lease $655 Tax $14 Water $21.96) Legal: Lot 40, Pyramid Villager Mobile Serial # 3466C. A $250 Application fee for Park Approval at the Buyers expense when getting approved. Home is being sold by the Estate Trustee and is in a "AS IS" "WHERE IS" condition. (Seller to remove some items) (id:60365)
12a Marsellus Drive
Barrie, Ontario
Perfect for first time buyers! Affordable 1410 sq.ft (as per MPAC) End unit townhome with low common element fees on premium 28.61ft wide end unit lot with covered double car parking at the rear in the thriving Holly community of South Barrie! Parkette and visitor parking included on the grounds. Literally steps to shops, transit, and the rec center. End Unit advantages include extra natural sunlight from side wall windows, attached to only one neighbour, easy outdoor access to front and rear yards by walking around the side of the home, and wider lot size premium! Main level with an open concept kitchen, dining and living space, plus combined powder/laundry room. Second level has 3 bedrooms + sitting area, and a 4pc bathroom that doubles as a semi ensuite for the primary bedroom. Other features included fully fenced yard, Enclosed storage room built into the carport, covered front porch, California knock-down ceiling, rounded corners, and unfinished basement with cold room and rough in for future bathroom. Central Air Conditioning (2023), Furnace (2024), Home roof shingles (2017), Carport roof shingles (2021),. Please park in visitor parking in front of the Parkette. Minimum of 3 Hours notice required for showings. Cat can be let out (Outdoor cat). Please leave basement door open for cat to access litter box. (id:60365)
1341 Bardeau Street S
Innisfil, Ontario
Bright and spacious home in Innisfil (LEFROY) offers 4 generously sized bedrooms, 3 full bathrooms, and a convenient half bath on the main level. The spacious kitchen boasts a granite countertop and provides a walk-out to a deck, perfect for entertaining or enjoying morning coffee. Relax by the cozy fireplace in the inviting living area. Take in the gorgeous views of the pond and enjoy direct access to scenic walking trails around the neighborhood. Located just minutes' drive from shopping centers, public beaches, and a popular ski resort, this home is ideal for families or anyone seeking both comfort and convenience in a beautiful setting. (id:60365)

