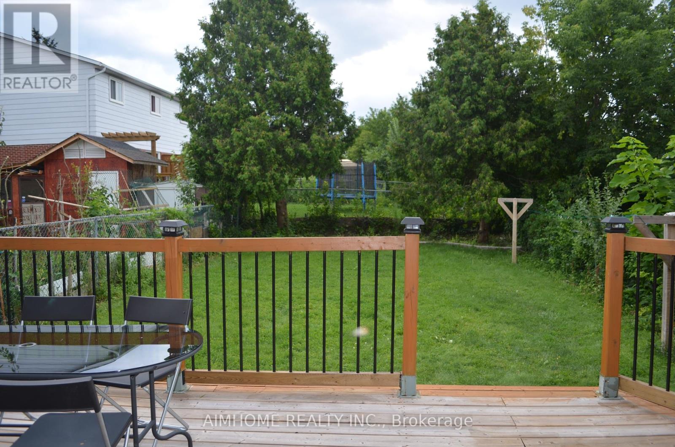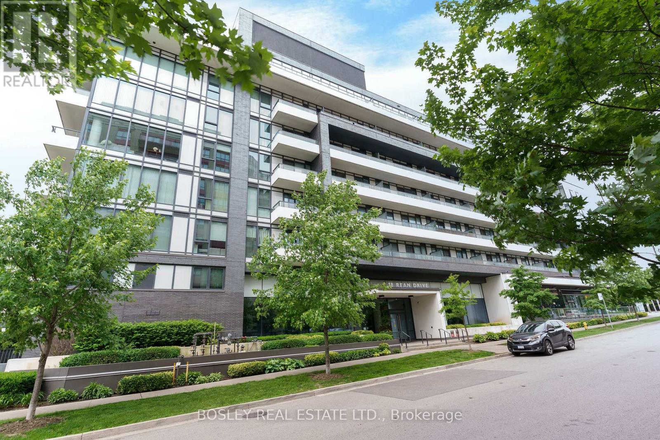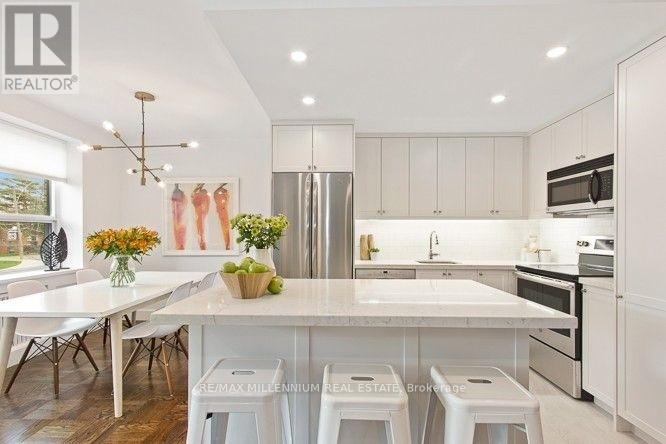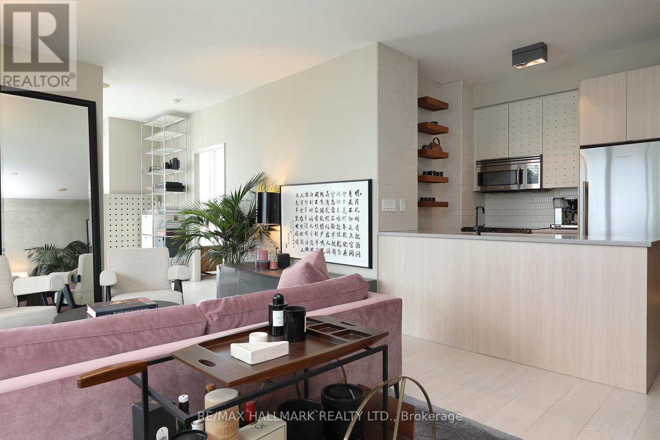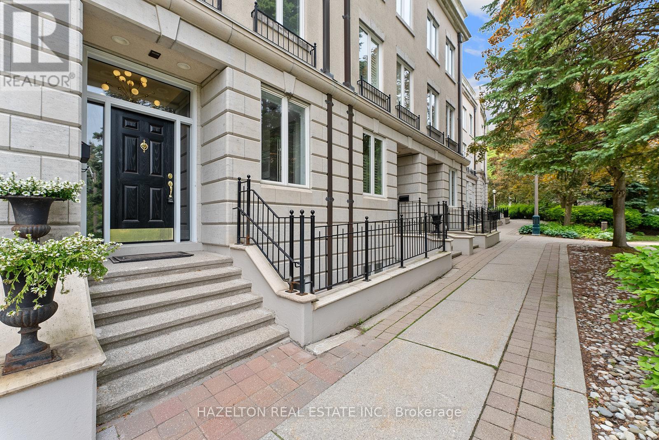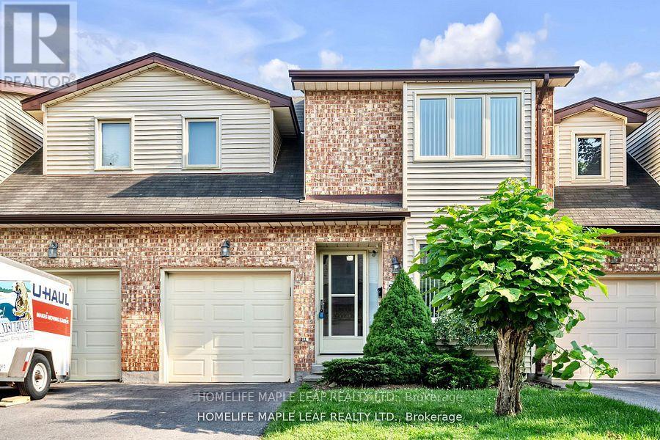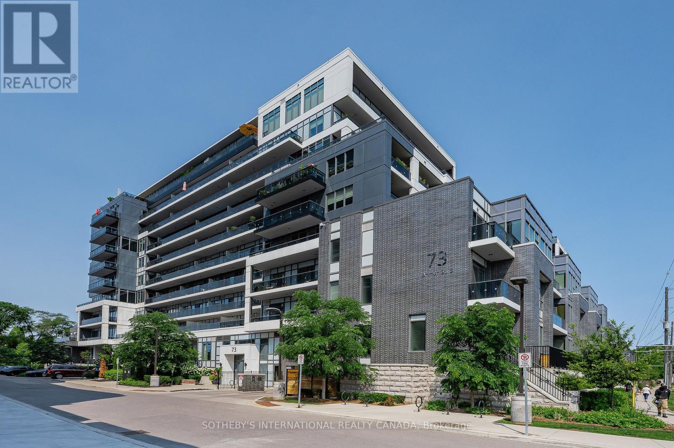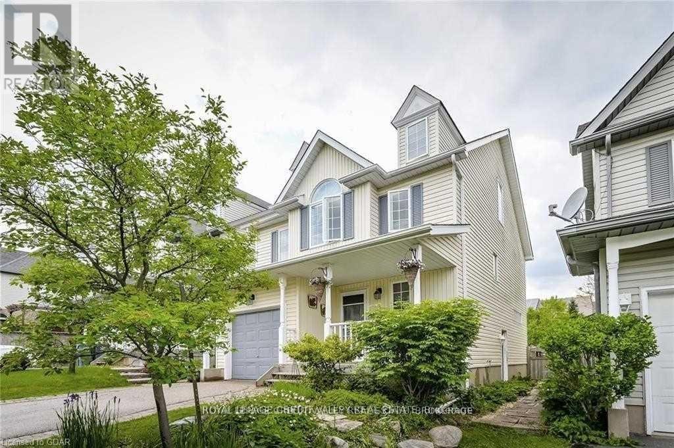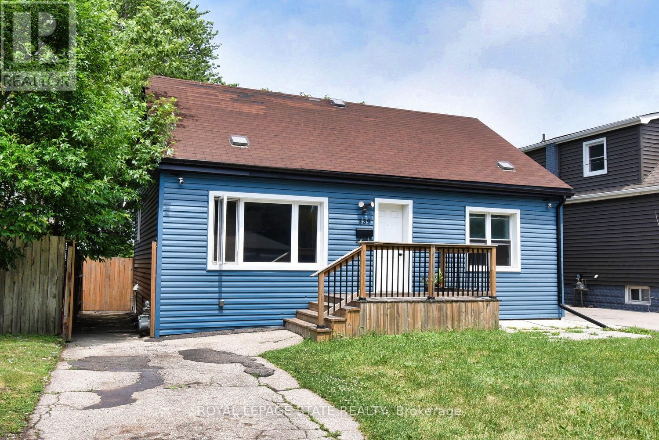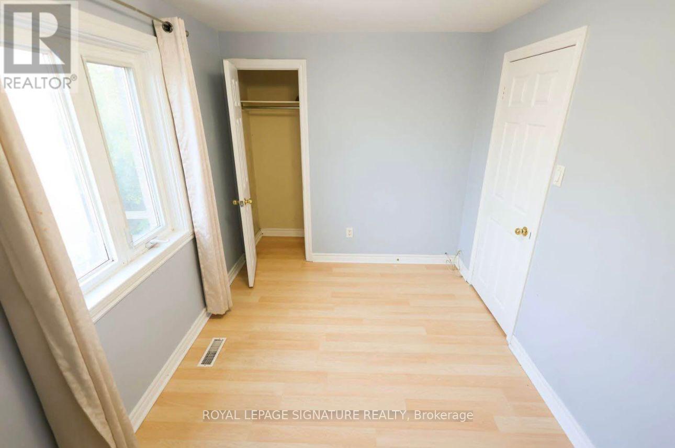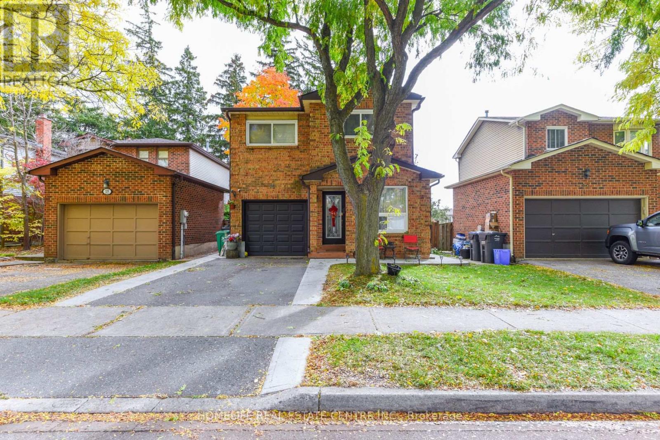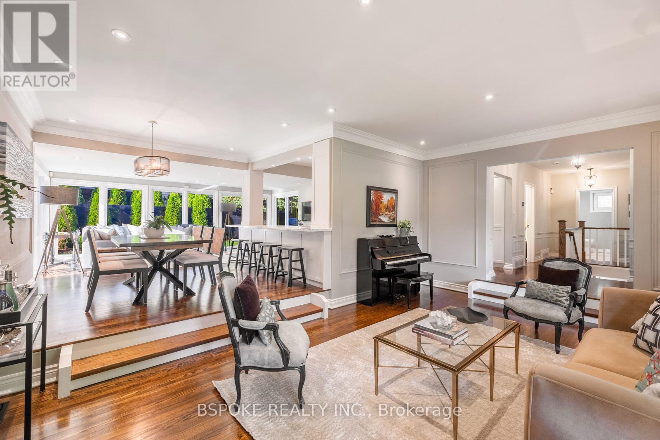(Main&second Floor) - 47 Yucatan Road
Toronto, Ontario
Fully Furnished 4 Bedrooms in A Semi-Datached House. Main and Second Floors for Lease. Nestled in A Quiet and Safe Family-Friend North York Neighborhood. Top Ranking Cherokee Ps. Close To Bridlewood Mall, Fairview Mall and Victoria Van Horne Plaza. Minutes Walk to Bus Stations(TTC/YRT). Seneca College, Community Center, Library Are All within Walking Distance. A Coule of Minutes Drive To DVP/404/401. A Must See. (id:60365)
610 - 18 Rean Drive
Toronto, Ontario
This sun-filled 2 bedroom-2 bathroom corner unit has all you need. Enough space to host a family of four, 9 ft ceilings, parking, locker and great amenities. Bayview Village and Loblaws are right across, bus stop is in front on the building. Mid-rise NY2 Condo has a Lounge , Fitness Club, Party Room, Rooftop Terrace equipped with BBQ stations and gardening pots. Bayview Subway Station is 8 minutes walk. Easy access to Highways 401 and 404 ensures effortless commuting. This condo is perfectly situated for those seeking a modern, convenient lifestyle in a prime location. (id:60365)
103 - 2 Ridelle Avenue
Toronto, Ontario
Beautifully renovated 945 sq ft, 2-bedroom Upper Forest Hill corner suite on the first floor, featuring a completely open concept design. This impressive unit features significant improvements, such as a modern kitchen with quartz countertops, smart/automated blinds in the living room and dining area, an upgraded bathroom, stainless steel appliances, and the convenience of ensuite laundry.Custom built-in closet for extra storage in second bedroom. Spacious locker conveniently located on the same floor, just across the hall. Short walk to the new Forest Hill LRT station. Enjoy the convenience of nearby shops and restaurants, and explore the Kay Gardiner Beltline Walk/Bike Trail. With easy access to major highways and transit routes, commuting to work or school has never been easier (id:60365)
2406 - 33 Lombard Street
Toronto, Ontario
Welcome to this sophisticated corner suite in the highly sought-after Spire Tower a prestigious 'A'-rated residence in the heart of the city. This bright and well-appointed condo features 2 bedrooms and 2 bathrooms, including an east-facing primary bedroom with a walk-in closet and a private 4-piece ensuite. The second bedroom, currently used as a dining area, offers flexibility as a bright home office or can easily be converted back into a bedroom. Enjoy an efficient, open-concept layout with soaring 9-foot ceilings and floor-to-ceiling windows that flood the space with natural light. The kitchen showcases a custom tile wall and backsplash, sleek stone countertops, and seamlessly integrates with the living area perfect for entertaining. Step out onto the spacious balcony and enjoy a generous seasonal extension of your living space with sweeping urban views. A storage locker and underground parking spot with a bike rack are included. Spire offers one of the best urban locations, nestled in the vibrant St. Lawrence Market neighbourhood. You're just steps from the streetcar, subway, Financial District, Eaton Centre, St. James Park, and countless restaurants, cafés, and amenities with major highways nearby. Residents enjoy top-tier building amenities, including a 24/7 concierge, 5th floor rooftop terrace with BBQs, fully equipped gym and fitness studio, meeting and party rooms, guest suites, and secure visitor parking. (id:60365)
258 Spadina Road
Toronto, Ontario
Step into this beautifully renovated, move-in ready freehold three-storey townhome nestled in the heart of Castle Hill, just steps from Casa Loma. Thoughtfully designed with exceptional attention to detail, this turnkey residence offers refined living on every level with a highly functional and versatile layout.The welcoming foyer opens to an expansive open concept kitchen, living and dining area, perfect for entertaining, with a seamless walkout to a private terrace ideal for gatherings. The kitchen boasts a chef-inspired design, complete with a Sub-Zero stainless steel refrigerator, a Viking gas cooktop and oven, and ample storage throughout.The second floor features a generous family room with a wood-burning fireplace, a spacious bedroom and a full bathroom. On the third floor, you will find the luxurious primary suite alongside an additional bedroom with its own private ensuite.The crown jewel of this home is the exceptional two-level primary retreat designed to feel like a private loft. It offers a a spa-inspired six-piece ensuite, an office space and its own outdoor terrace with views of Casa Loma.The lower level adds further versatility with a room that could serve as a guest bedroom, office or gym, complemented by a full bathroom and a large laundry room.Additional highlights include a tandem two-car garage, hardwood floors, high ceilings, a dramatic spiral staircase, skylights and premium finishes throughout .Enjoy the benefits of a freehold townhome with an association fee providing worry-free maintenance, including landscaping and snow removal. Perfectly situated within walking distance of Casa Loma, Yorkville, The Annex and some of the city's most prestigious schools including Upper Canada College, Bishop Strachan and Brown Public School, this is truly a one-of-a-kind turnkey residence in a coveted AAA+ location. The sellers are open to discussion on this one, so don't hesitate to bring in an offer!! (id:60365)
28 - 308 Conway Drive
London South, Ontario
Welcome to 308 Conway Drive, Unit 28 a beautifully maintained 3-bedroom, 2.5-bathroom condo townhouse located in the heart of South London, just minutes from Highway 401, White Oaks Mall, schools, parks, restaurants, and all major amenities. This move-in-ready home features a bright open-concept living and dining area with hardwood floors and an updated kitchen with modern cabinetry and ample counter space. Upstairs, you'll find three spacious bedrooms including a large primary suite with a generous closet and a 4-piece ensuite featuring a jetted tub and separate shower, plus a second full bathroom perfect for family or guests. The fully finished basement offers a cozy rec room, laundry area, and plenty of storage ideal for relaxing, entertaining, or working from home. Enjoy a private, fully fenced backyard with no rear neighbours perfect for kids, pets, or summer BBQs. This quiet, kid-friendly complex offers low condo fees and includes a single-car garage with private driveway parking. Whether you're a first-time buyer, growing family, investor, or looking to downsize, this home offers the perfect combination of space, comfort, and convenience in one of London's most accessible and desirable neighbourhoods. Dont miss your chance to own this South London gem book your showing today! (id:60365)
612 - 73 Arthur Street
Guelph, Ontario
Welcome to The Metalworks - Where urban living meets historic charm in downtown Guelph. This beautifully maintained split plan 2-bedroom, 2-bathroom condo offers a bright, open-concept layout ideal for both relaxing and entertaining. The chef-inspired kitchen features sleek cabinetry, stainless steel appliances, and a large island with breakfast seating, flowing seamlessly into the spacious living area. Step out onto the expansive private balcony and enjoy a great view overlooking the professionally landscaped courtyard - a perfect spot for morning coffee or evening relaxation. The primary suite includes a walk-in closet and a luxurious 3-piece ensuite, while the second bedroom provides excellent flexibility for guests, a home office, or additional living space. Additional highlights include in-suite laundry, professionally cleaned broadloom carpets, one underground parking space, and one storage locker. Residents of The Metalworks enjoy access to exceptional amenities such as a fully equipped fitness centre, speakeasy-style lounge, pet spa, guest suite, and a beautifully maintained riverside trail system just steps away. All of this is located within walking distance to GO Transit, restaurants, shops, and Guelph's vibrant downtown core. Don't miss your opportunity to live in one of Guelph's most sought-after communities (id:60365)
53 Carrington (Bsmt) Place
Guelph, Ontario
Legal 1 Bedroom Basement Unit With Private Entrance And Parking. Large Bedroom And Separate Living Area. South After Location With Guelph University Only 7 Mins Away! Brand New Built With Full Kitchen, Glass Shower, Separate Laundry, Large Windows (id:60365)
339 Melvin Avenue
Hamilton, Ontario
Welcome to this beautifully renovated gem offering nearly 2,100 sq ft of modern living space, located in an unbeatable location just minutes from highway access, shopping, and public transit! No detail has been overlooked! Enjoy luxury vinyl flooring throughout (no carpet!), two gorgeous modern kitchens, and sleek updated bathrooms. This home is truly turn-key with a versatile layout including an in-law suite with a separate entrance, perfect for extended family or potential rental income. Bright and Spacious Sunroom opens directly to a large, private fenced in backyard ideal for entertaining or relaxing in your own oasis. Whether you're looking for a multi-generational home, an income opportunity, or just an upgraded space to call your own, this property checks all the boxes. (id:60365)
120 Town House Crescent
Brampton, Ontario
Welcome to 120 Town House Crescent - a spacious and beautifully maintained 3+1 bedroom townhouse with 2 exclusive parking spaces! This move-in ready home offers a functional layout with bright living areas and a finished basement that can be used as an extra bedroom, office, or recreation space. Enjoy a private backyard - perfect for relaxing or entertaining. Located in a family-friendly community, this home is steps away from schools, parks, and public transit. Just minutes to Shoppers World, Sheridan College, Highway 410, grocery stores, and restaurants, offering ultimate convenience for commuters and families alike. Tenant pays for Utilities. (id:60365)
20 Oleander Crescent
Brampton, Ontario
Beautifully renovated 5-level detached backsplit featuring 3 spacious bedrooms with separate living, dining & family rooms. New kitchen with granite counters, ceramic floor & pot lights, walk-out to deck perfect for morning coffee. Primary bedroom with 4-pc ensuite plus 2 full baths on 2nd level. Lower family room with fireplace. Walk-out basement offers 2 bedrooms & kitchen-ideal for extended family or rental potential. Entrance from garage to house, huge backyard with mature trees. Renovated top to bottom with new windows, paint, furnace, laminate floors & pot lights throughout. Move-in ready home perfect for growing families! (id:60365)
76 Princess Margaret Boulevard
Toronto, Ontario
OPEN HOUSE CANCELLED for 10.25 - property sold conditionally. Set on a 70x120 ft lot in Princess Anne Manor, 76 Princess Margaret Blvd blends polish, comfort and everyday practicality. A broad, rounded driveway leads to a flagstone path and an enclosed front porch/mudroom that keeps everyday clutter organized and out of view from the main living areas. Inside, crown moulding and wainscotting carry from the foyer through the hall, living and dining rooms. The sunken living room features a gas fireplace and large front windows; the dining area connects to the renovated kitchen via a peninsula breakfast bar. The kitchen is quietly extraordinary, with floor-to-ceiling cabinetry, quartzite countertops with generous prep space, a built-in wine rack, an ice drawer, and a tucked-away charging station. At the rear, a family/sunroom wrapped in floor-to-ceiling windows filters UV rays and offers a walk-out to the backyard. Along the main hall, the private bedroom wing includes a spacious primary overlooking the yard with a walk-in closet and a 3-piece ensuite with rainfall shower; the family bath adds double sinks and a soaker tub, and the second and third bedrooms are well-sized with good closets -- almost 1,800 sq ft of main floor living space. The finished (and waterproofed) 1290 sq ft basement adds a dedicated office, a separate gym, a large family/media room with an ethanol fireplace, a 3-piece bath with a glass-walled walk-in shower, a polished laundry room with built-in cabinetry, counters and an undermount sink, plus a walk-out, and an unfinished storage room. The fenced backyard is professionally landscaped with a large stone patio, mature trees and a grassed play area. Improvements include new hardwood floors (kitchen, dining, family room, main hall), a rebuilt staircase, new kitchen and three bathrooms, new laundry room, new gym and office, new furnace and A/C, new patio, walkway and front steps, and professional landscaping. (id:60365)

