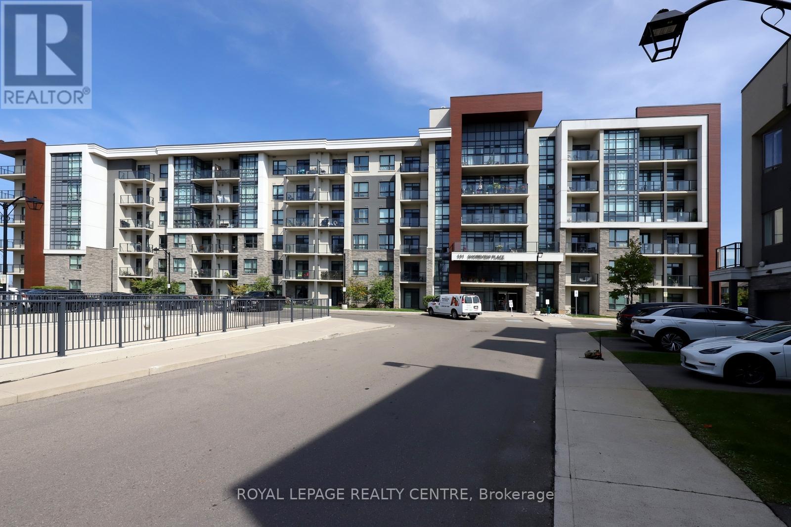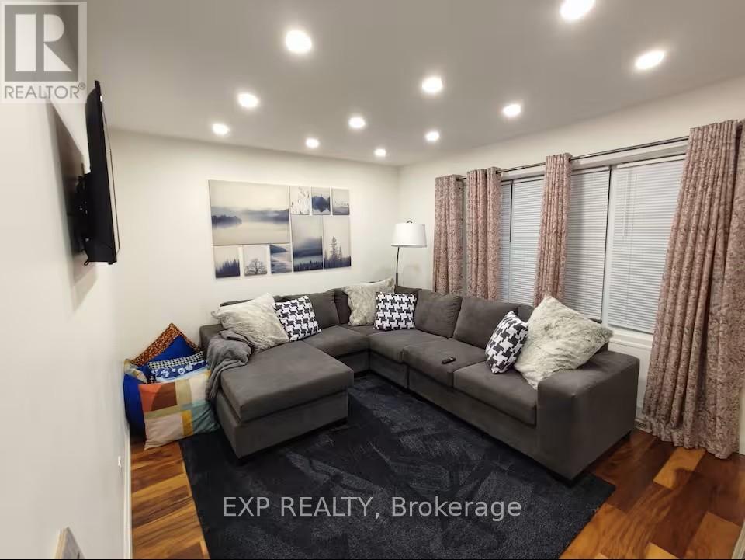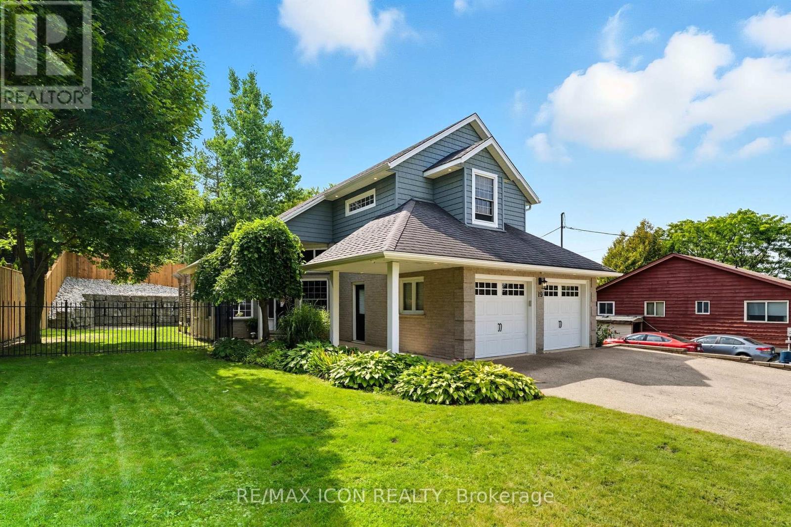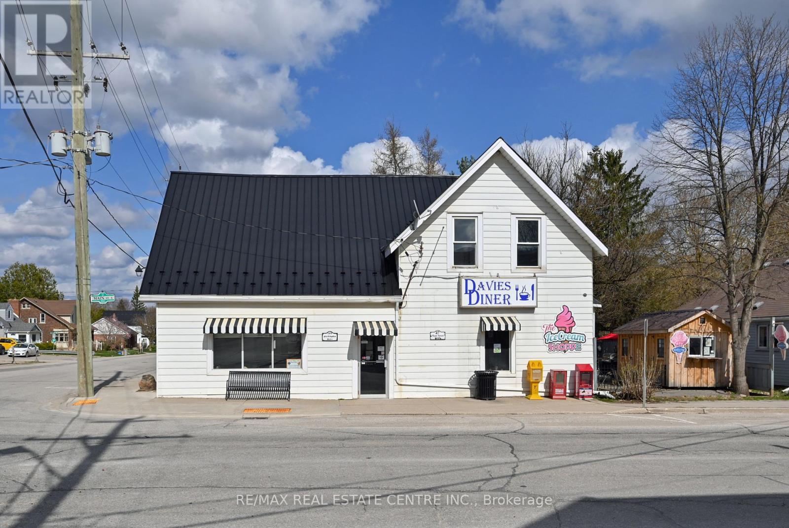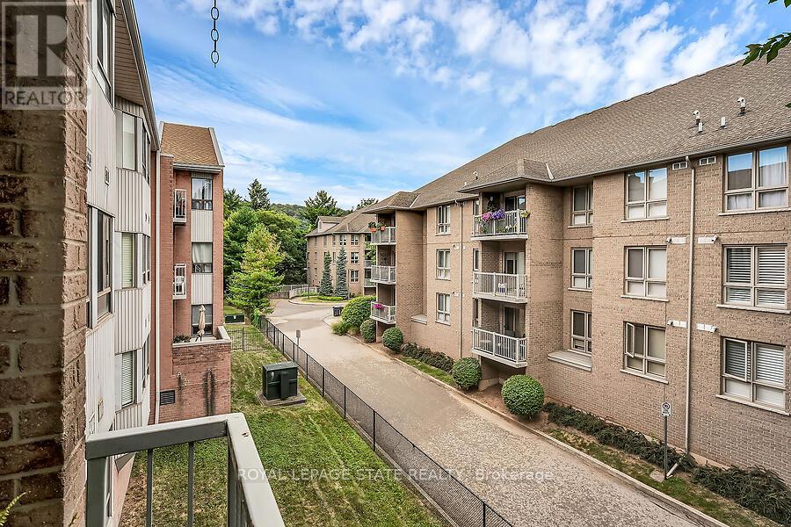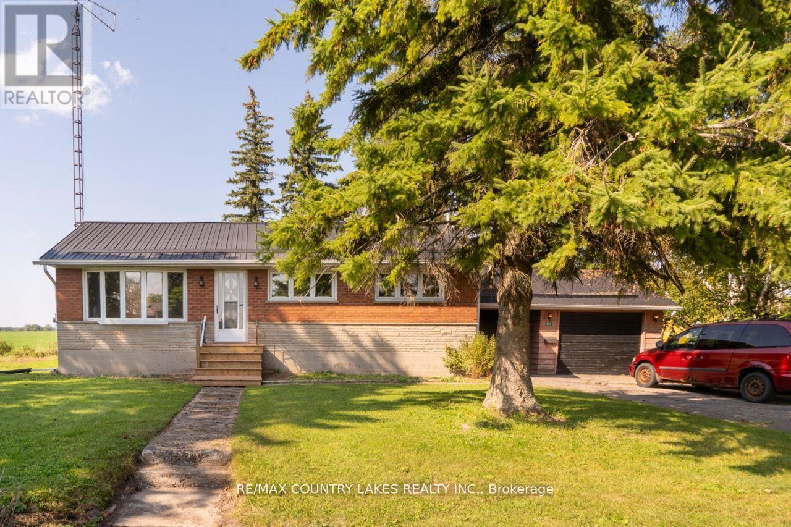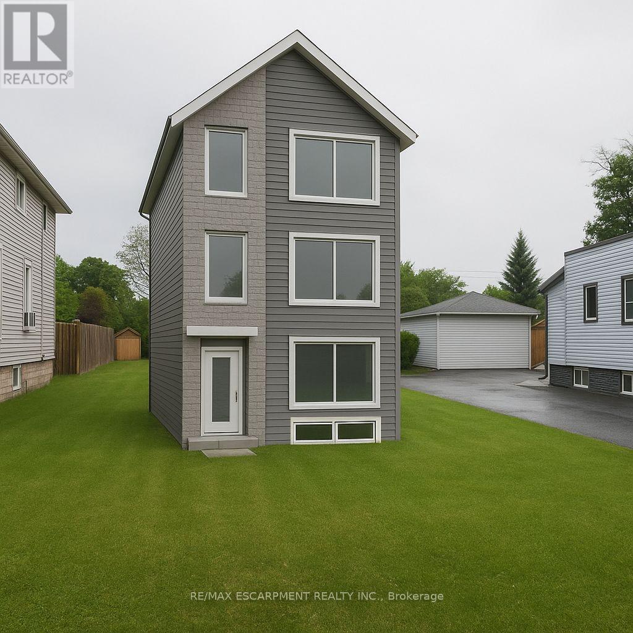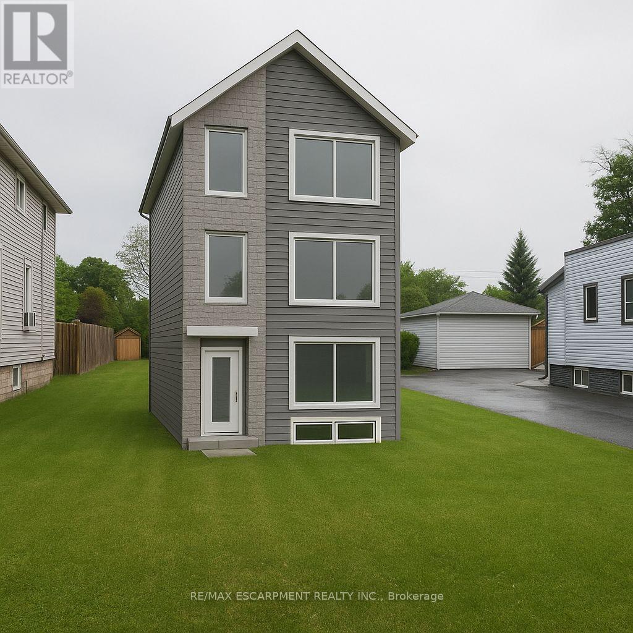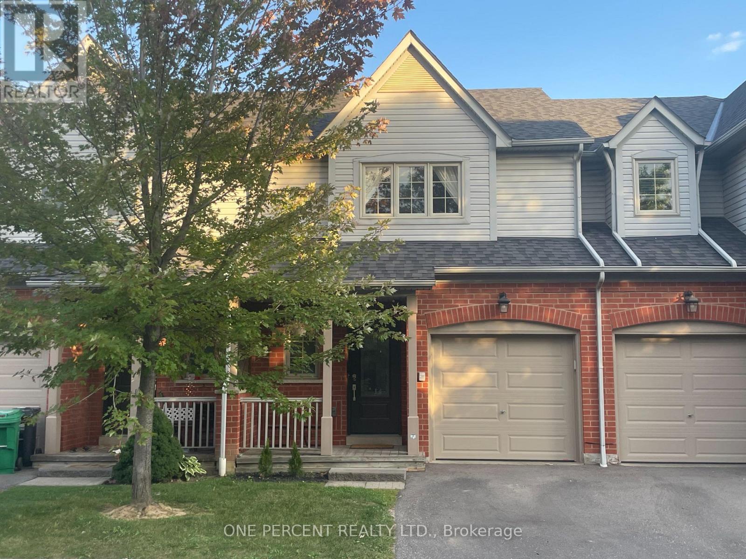429 - 101 Shoreview Place
Hamilton, Ontario
The Perfect Balance Of Comfort & Value, Unbeatable Price, Don't Miss Out On Your Chance To Own A One Bedroom Condo In An Excellent Relaxation Location. Hot Listing That's Ideal For First Time Buyers Or As An Investment. Smart Opportunity With Lasting Value. Welcome To Lakeside Fresh Air Living Building. More Than A Condo, Its A Lifestyle. Move In, Relax And Enjoy. Open Concept Layout Featuring Kitchen With Stainless Steel Appliances. Amenities Include: Exercise Room, Elegant Party Room, Breath Taking Roof Top Terrace Overlooking Lake Ontario & Much More. Underground Parking & Bike Storage. Close To Highway, Just Off The QEW. (id:60365)
4364 Homewood Avenue
Niagara Falls, Ontario
Welcome to 4364 Homewood Avenue in Niagara Falls, a fully furnished 3-bedroom, 2-bathroom home perfectly suited for families. Nestled on a quiet, family-friendly street just minutes from the iconic Canadian Falls and popular attractions, this beautifully updated residence features a fully renovated kitchen and bathrooms, pot lights throughout, and a spacious patio with a deck and pergola perfect for relaxing or entertaining. Enjoy the convenience of nearby schools, parks, shopping, and transit while living in a peaceful neighborhood that still keeps you close to all the excitement Niagara has to offer. Short-term rentals are permitted; all furniture will remain on the property for the duration of the lease. The lease term is up to 12 months with no renewal. (id:60365)
19 Mitchell Street
North Dumfries, Ontario
Welcome to 19 Mitchell Street in the charming town of Ayr; a turn-key, beautifully renovated 3-bedroom, 3-bathroom home that blends modern finishes with timeless comfort. Vaulted ceilings and hardwood flooring flow throughout the home, creating a bright, airy, and cohesive feel. Step inside to a stunning open foyer that floods the space with natural light and sets the tone for the inviting atmosphere. The living room offers a cozy gas fireplace and built-in bench seating under the windows, perfect for curling up with a book or enjoying family time. The updated kitchen is a true showpiece, featuring quartz counter tops, a large island with seating, a convenient pot filler, and seamless flow into the spacious dining area, ideal for hosting family gatherings or entertaining friends. Upstairs, the generous primary bedroom is complemented by two additional bedrooms, while the finished basement offers a versatile family room and office space that could easily double as a home gym or playroom, with a walk-up to the garage for added convenience. Outside, enjoy a fully fenced backyard complete with a patio and wooden pergola, oversized shed, and plenty of grass for (id:60365)
47 Main Street
East Luther Grand Valley, Ontario
Excellent opportunity to be your own boss in this multi use commercial/residential building. High profile location on busy Main Street Grand Valley. Bring your ideas and imagination. Ideal for laundry, restaurant, retail store, gym and so much more. Lots of parking on street. Easy access to major highways. Previously operated as a Family Diner but easily adaptable to your specific needs and ideas. All restaurant equipment (on site) and chattels included. Upper level has two bedrooms and a 4 piece bath and laundry facilities. New furnace in december 2024. Small wired building in side yard was used for ice cream sales. Outside storage buildings. Main Floor features diner area, dining room, cook area and prep area and 2 -2 piece baths. Well maintained. Ideal set up for upper level living space to live and work from home. Private building parking (2). (id:60365)
204 - 6 Niagara Street
Grimsby, Ontario
Welcome to 6 Niagara St, Unit 204, Grimsby. 2-bedroom, 2-bathroom condominium offering 1120 sqft of thoughtfully designed living space with open balcony. Perfectly situated on a quiet cul-de-sac in the heart of Grimsby, this residence seamlessly blends small-town charm with modern city conveniences. Step inside and be greeted by natural light, a spacious layout that ideal for entertaining or relaxing. The living and dining areas flow effortlessly together, while the kitchen has been tastefully done to create functionality. Convenience is key, within-suite laundry making daily chores a breeze. Both bedrooms, generously sized, each providing a comfortable retreat at days end, complete with floor-to-ceiling mirrored closet doors that add both light and dimension to the space. There is a 4PC bath. The primary Bedroom Boasts walk-through closets to second 3PC en suite bath. Living here means embracing the very best of Niagara living. Walking distance to charming shops, restaurants, schools, churches, parks, and hiking trails. The community offers endless opportunities to explore whether its strolling through downtown Grimsby, enjoying the scenic 40 Mile Creek trails, visiting the Grimsby Art Gallery, or spending a day by the lake at Fifty Point Conservation Area. For commuters, the location is unbeatable: only minutes from the QEW and future GO Station at Casablanca Boulevard , bicycle storage, and assigned parking space #1. Additional parking can be available through the condominium corporation if required(please contact Patricia at the Condo |Corp to inquire). Whether you're looking to downsize, invest, or simply enjoy a vibrant yet relaxed lifestyle, this home represents an exceptional opportunity in one of Niagara's most sought-after communities. Don't miss your chance to call this desirable address home! (id:60365)
4921 Sann Road
Lincoln, Ontario
NEWLY SEVERED ONE-OF-A-KIND WATERFRONT OPPORTUNITY IN NIAGARAS WINE COUNTRY! Step into a once-in-a-lifetime chance to own 9.22 acres of LAKEFRONT land with 143 feet of PRIVATE BEACHFRONT on Lake Ontario fully severed and ready for your dream build. You wont find another blank canvas like this: unrivaled privacy, unobstructed views, and endless possibilities, all set within Niagaras most celebrated wine region. Imagine arriving down your private tree-lined driveway to a secluded estate with panoramic views of sprawling vineyards, lush fruit fields, the Toronto skyline, and the Niagara Escarpment. Step down into your own exclusive beachfront and create a private dock to moor your boat, and watch the sun rise and set over the lake. This rare parcel is more than land its an invitation to create a true legacy property. Envision a world-class estate, boutique vineyard, luxury retreat, event venue, or bed & breakfast, all surrounded by over 20 wineries within a 5 km radius. Entertain lakeside with a future infinity pool, host guests against a backdrop of vines and waves, or simply enjoy the unrivaled tranquility of your private shoreline. Prime Location Highlights: Minutes to Beamsvilles conveniences, QEW access, and local golf courses. Quick drive to Burlington, Hamilton, St. Catharines, Niagara-on-the-Lake & Niagara Falls. Nestled between two multi-billion-dollar commercial and hotel development sites-anchoring long-term value and growth. This is not just real estate its a rare opportunity to design and own a private sanctuary that most can only dream of. (id:60365)
895 Highway 7 Road
Kawartha Lakes, Ontario
Welcome to this three-bedroom brick bungalow situated on a large mature lot just minutes West of Lindsay. The interior of the home offers a pleasing layout that features a large eat-in kitchen with a bow window and lots of cupboard space. The bright living room also has a bow window that allows for ample natural light, a walk-out to front deck and walkway and a conveniently located coat closet. Down the hall you will find three nicely sized bedrooms and a four-piece bath. The basement is partially finished and offers a large recreation room with propane fireplace, large utility room with laundry hook up, plus a storage room. Most rooms have been freshly painted (2024), and the living room and hallway have new laminate flooring. There is a carport / breezeway attached to the home that leads directly into the single car garage. Enjoy the lovely mature side yard for all your outdoor activities and gatherings. The home is serviced with municipal water and septic system, has a paved drive and sidewalk in front. Come have a look. Hot water heater is "As is" has not been turned on recently. (id:60365)
187 Lewis Road
Hamilton, Ontario
RARE! Welcome to Lewis Rd, a most coveted street in the sought-after Winona community of Stoney Creek! The lot next door sold for near $900k alone, but this 2912 sqft mid-century home has been transformed ($200K in recent Renos) into a Multi-Level sprawler! Families, multi-gen living, easy conversion to 2 side-by-side units or as a home business suite! Nestled under the Escarpment, this private Rd is surrounded by PROTECTED GREENBELT w direct access to Bruce Trail. Step into your breezeway connecting sev distinct living spaces. At right, a Prof redone studio, sitting area, 1/2 bath & kitchen rough-in w sep elec panel. Straight ahead, a back stairway climbs to a redone Primary Retreat w 2 large principal rooms+ensuite. Back downstairs 2 more levels await. One, a few steps up to the heart of the home w newly updated kitchen, centre island, new stove, dishwasher, garburator + plenty of sitting & dining options - along w 2 bdrms + full bath reno in 20. Two, a brand new Prof finished basement oasis, w stunning Rec Room, flex space, addl bed/games rm + gorgeously detailed full bath & sep Laundry. Now Outside! 5 access pts lead to unobstructed views on all sides, w detached garage providing xtra storage & powered workshop. Massive deck w 3 sitting areas + Year-round top of the line 19ft DualStream 2 heater SwimSpa/HotTub combo! Peace of mind ensured by municipal water & sewer, a rarity for rural settings + natural gas & newer furnace, AC, hot water tank & all new duct work in 17. Stay connected w New 200Amp panel, dedicated 240V 20 amp EV charger + wired network to multiple hot spots in home - Or choose to disconnect, on the quaint front porch w morning coffee overlooking the orchard - or closing the day w unspoiled, escarpment sunsets out back. 5 mins to QEW, Costco + local favs Innsville & Memphis BBQ - this commuters dream keeps you close to the things you need, while far from the hustle & bustle of the city. (id:60365)
258 Hellems Avenue
Welland, Ontario
Prime Development Lot! Exceptional opportunity in the heart of Welland! This premium 42 ft x 271 ft lot offers incredible potential for investors and developers alike. The land comes with an existing garage, a survey, and architectural drawings for a proposed fourplex development saving you time and accelerating your return on investment. Located near amenities, transit, and the Welland Canal, this deep lot provides ample space for a high-performing, income-generating property. Comes with sauna & gazebo.Garage is currently leased for $280/month. Can be purchased together with 264 Hellems for 1,050,000. (id:60365)
258 Hellems Avenue
Welland, Ontario
Prime Development Lot! Exceptional opportunity in the heart of Welland! This premium 42 ft x 271 ft lot offers incredible potential for investors and developers alike. The land comes with an existing garage, a survey, and architectural drawings for a proposed fourplex development saving you time and accelerating your return on investment. Located near amenities, transit, and the Welland Canal, this deep lot provides ample space for a high-performing, income-generating property. Comes with sauna & gazebo. Garage is currently leased for $280/month. Can be purchased together with 264 Hellems for 1,050,000. (id:60365)
4 - 187 Wilson Street W
Hamilton, Ontario
All rm sizes are irreg and approx.. Stunning Executive Townhome in the heart of Village of Ancaster. Built by Starward Homes Built 2023. Open concept 9ft high ceilings. Kitchen grand island and very elegant living and modern with fine touches. Finished family room, main level walkout and laundry area. Inside entry to garage with garage opener. Excellent curb appeal. (id:60365)
55 - 5223 Fairford Crescent
Mississauga, Ontario
Welcome to this stylish and upgraded 3-bedroom, 2-bathroom condo townhouse, perfectly blending comfort and convenience in a quiet East Credit neighbourhood. The open-concept living and dining area features upgraded laminate flooring and a newly renovated powder room. The modern kitchen boasts a breakfast bar, quartz countertops with a double sink, a subway tile backsplash, and stainless steel appliances, with a walkout to a private, fully fenced backyard perfect for outdoor enjoyment. Upstairs, the spacious primary bedroom includes a custom closet organizer, while the updated main bathroom adds to the homes appeal. Enjoy the convenience of interior garage access and plug in for EV charger, along with numerous recent upgrades, including a new A/C (2024), furnace (2018), front door and driveway (2023), garage and back door (2020), windows (2019), and carpet (2021). Located just minutes from top-rated schools, public transit, Heartland Town Centre, Square One, golf courses, and more, with easy access to Highways 403 and 401. Don't miss this fantastic opportunity! (id:60365)

