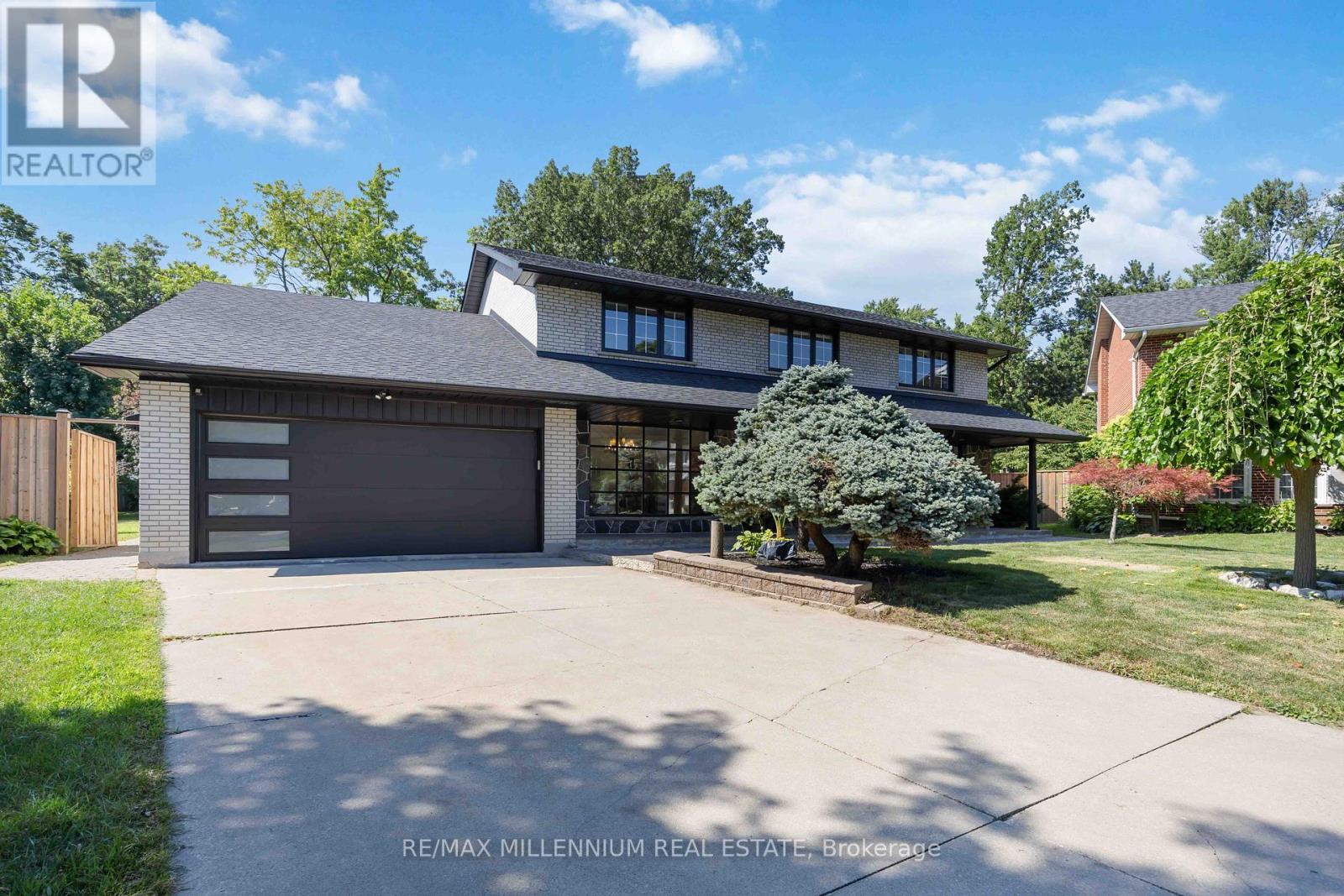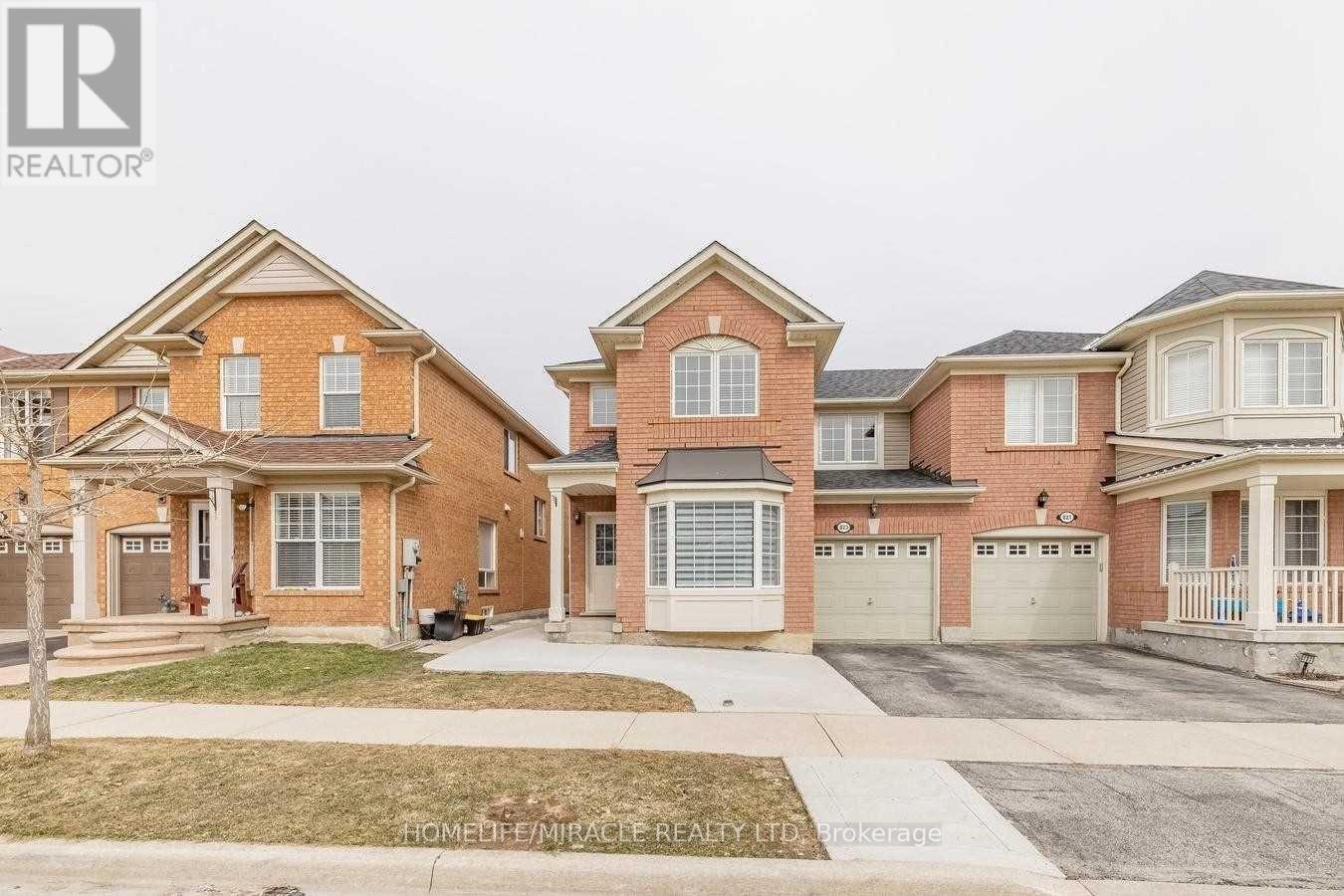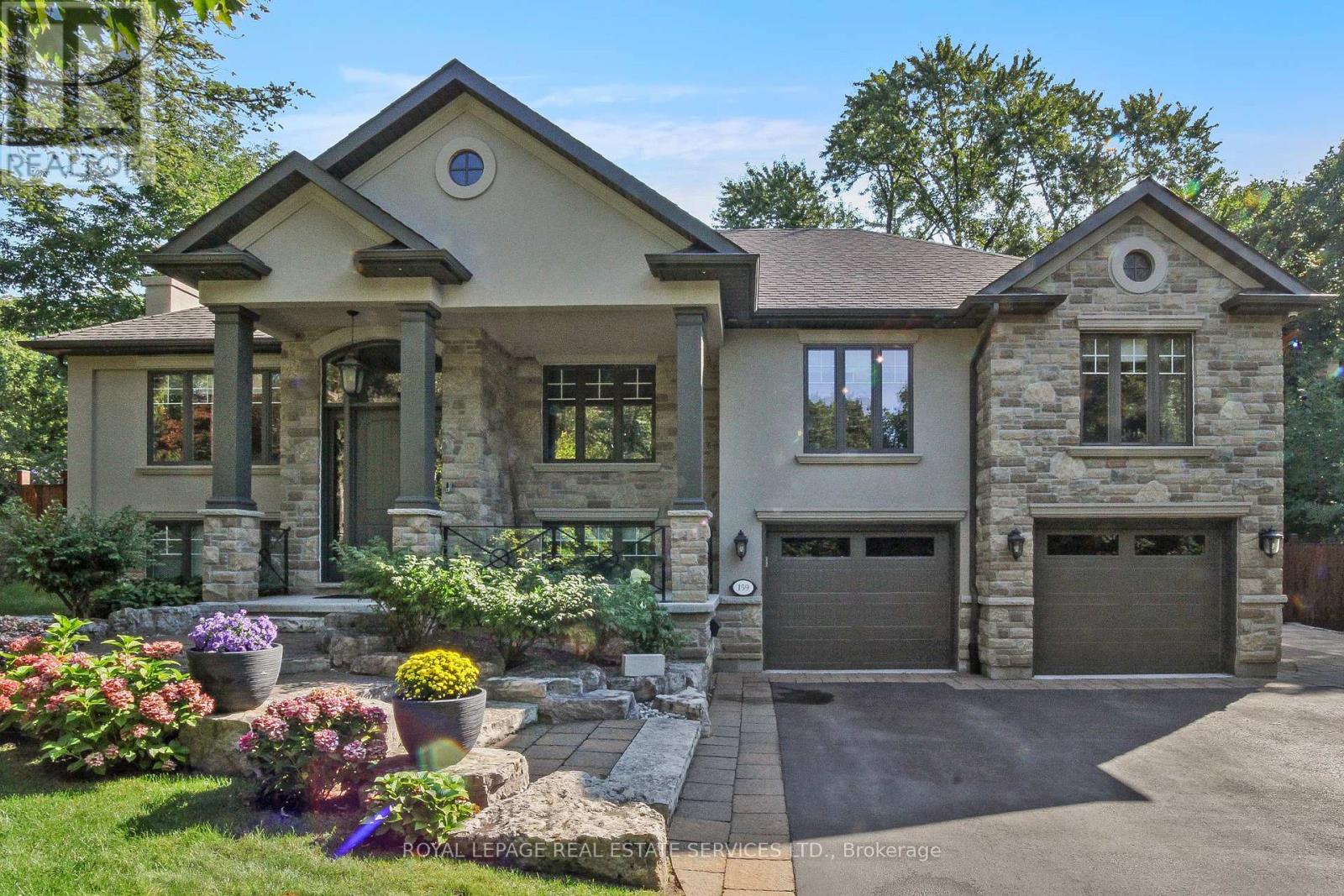54 Luminous Court
Brampton, Ontario
This meticulously maintained Heart Lake detached home on a quiet, child-safe court features a completely upgraded 2025 chef's kitchen with brand-new quartz counters and premium stainless-steel appliances including newer French door fridge, new high-efficiency 400 CFM microwave hood (perfect for eliminating cooking aromas)over a newer stove, new dishwasher, plus an additional fridge in the basement. The entire home has been freshly painted and showcases significant improvements including a 2020 roof replacement, refinished hardwood floors throughout, two refreshed washrooms, resealed driveway, and a spacious entertainer's deck perfect for hosting. The property includes a central vacuum system in as-is condition. The beautifully finished basement offers a cozy wood-burning fireplace and in-law suite potential, while the backyard features a versatile greenhouse - ideal for garden enthusiasts, a tranquil sunroom, or flexible hobby space (easily removable if preferred). The enclosed porch provides year-round comfort. Nestled just steps from top schools, parks and the Heart Lake Recreation Centre, this move-in ready property blends modern upgrades with endless possibilities. (id:60365)
22 Richdale Court
Toronto, Ontario
Welcome to 22 Richdale Court A True Hidden Gem in Princess Gardens! Tucked away at the end of a peaceful cul-de-sac, this beautifully maintained 4+3 bedroom family home offers approximately 5,460 sq ft of living space on a premium, pool-sized pie-shaped lot. The inviting covered front porch leads to a double door entry and a grand marble foyer with elegant circular staircase, setting the tone for this spacious and functional layout-perfect for large families and entertaining. The main level features formal living and dining rooms with coffered ceilings, a large family room with a cozy stone fireplace, and a custom Cameo kitchen with granite flooring and countertops. Multiple walk-outs provide seamless access to the private backyard. A convenient side mudroom entrance, two laundry rooms (main floor and basement), and upgraded 200 AMP panel + EV Charging add to the home's practicality. Upstairs, the expansive primary retreat includes a 5-piece ensuite and walk-in closet, with hardwood flooring beneath the broadloom in all bedrooms. The lower level is ideal for a basement apartment, in-laws, teens, or guests-featuring 3 spacious bedrooms, a fully equipped second kitchen, separate walk-up entrance, recreation room, games area with a custom wet bar and arched brick accent wall, a sauna, cantina and a separate walk-up to the backyard. Additional features include 3 updated bathrooms including a glass shower in the basement, a 2019 roof, newer windows, new furnace, concrete driveway, 3 security cameras (2 outdoor, 1 indoor), and an extra-large backyard with pool potential. Located close to top-rated schools, shopping, parks, TTC, and easy highway access, this rare offering combines space, style, and location-perfect for growing families or multi-generational living. (id:60365)
29 - 4055 Forest Run Avenue
Burlington, Ontario
Stop looking! This stunning 3-bedroom townhouse offers everything you're looking for and much more! Nestled in a quiet, family-friendly neighbourhood and boasting around 2,231 sq feet of total living space, this beautifully maintained home features an open-concept layout with gleaming hardwood floors throughout and convenient inside access to the garage.The spacious living and dining areas flow seamlessly into a custom kitchen with quartz countertops, stainless steel appliances, and an eat-in area that overlooks the private, low-maintenance backyard complete with interlock paving and a hot tub, perfect for entertaining or relaxing.The beautiful staircase leads to the upper level, where you'll find three generous bedrooms, including a serene primary suite with a large walk-in closet and a spa-like ensuite featuring a separate shower. A 4-piece main bathroom and linen closet complete the second floor. The fully finished lower level offers a versatile space ideal for a family room, home office, or guest suite, along with a full bathroom and laundry area. Move-in ready and just a short walk to schools, trails, Tansley Woods Park, shops, and parks, with easy access to the QEW and 407. This is a rare opportunity to own a meticulously maintained home in an unbeatable location. (id:60365)
14 Porchlight Road
Brampton, Ontario
Great location backing onto pond/ravine, Full walkout basement w/ 2 bedroom basement apt, the basement also features a large cold cellar/storage room & a 2nd laundry room, great main floor with combination living and dining rooms, main floor family off large eat in kitchen. 4 bedrooms upstairs. Entrance to garage from main floor laundry room. Located close to both public and Catholic schools, steps to park, Brampton Transit stops, shopping and Mt. Pleasant Go station. Quiet family street, flexible closing available. Reshingled roof, newer furnace and air conditioner. (id:60365)
55 Mcgraw Avenue
Brampton, Ontario
Absolutely Gorgeous Corner Lot Home With Incredible Curb Appeal With Over 1,800 Sq Ft of Livable Space, Now Available for Sale! This Stunning Property Features a Finished Basement With a Separate Entrance, Offering Great Potential for Rental Income or Personal Use. The Main Level Boasts Spacious Living and Dining Areas With Smooth Ceilings and Abundant Natural Sunlight. A Beautifully Designed Kitchen Includes Stainless Steel Appliances, Granite Countertops, White Cabinetry, and a Functional Centre Island, Perfect for Cooking and Entertaining. Upstairs, You'll Find Three Generously Sized Bedrooms and Upgraded Bathrooms Throughout. The Professionally Finished Basement Includes a Large Bedroom and a Full Bath, Ideal for Extended Family or as an Income Suite. Notable Upgrades Include a New Roof (2024), Freshly Sealed Driveway, and a Concrete Walkway. The Private Backyard Offers Plenty of Green Space and a Charming Gazebo, Perfect for Relaxing or Entertaining. This Home Also Features a Double-Car Garage With Parking for up to Six Vehicles. Freshly Painted in 2025, This Is a True Turn-Key, Move In Ready Home! Extras: New Asphalt Driveway (Summer 2023) Freshly Sealed, Hardwood Flooring on Main Floor, Basement, and Stairway, Smooth Ceilings on Both Levels, Custom Closets Throughout. (id:60365)
47 Bellhaven Crescent
Brampton, Ontario
Welcome to 47 Bellhaven Crescent, Brampton a beautifully maintained 3-bedroom, 3-bath townhome offering approximately 1600 sq ft of above-ground living space, ideally situated facing park. This thoughtfully designed home features separate living and family rooms, perfect for both everyday living and entertaining. The modern kitchen offers stainless steel appliances, ample cabinetry, and a breakfast bar, with a walk-out from the dining area leading to the backyard for seamless indoor-outdoor enjoyment. Enjoy elegant laminate flooring throughout the main and upper levels, fresh paint, and pot lights on the main floor. The second level includes a convenient laundry room and three spacious bedrooms, including a primary suite with a walk-in closet and a 4-piece ensuite, plus an additional full bathroom. Additional highlights include direct garage access, entry to the backyard from the garage, and visitor parking right in front of the home. Located in a highly sought-after, family-friendly neighborhood, within walking distance to Springdale Public School, Brampton Library, FreshCo, Shoppers Drug Mart, Food stores, and more essential amenities. Check out before it's gone. (id:60365)
78b - 5305 Glen Erin Drive
Mississauga, Ontario
*See 3D Tour* Updated Townhome in a Great Erin Mills Location! This bright and spacious home offers engineered hardwood floors throughout, The open-concept living and dining rooms feature pot lights, and the dining room walks out to a beautiful backyard with open space, perfect for relaxing or entertaining. Updated kitchen (2025) With S/S appliances, Quartz Countertop & Backsplash. The primary bedroom is larger than most in the complex, with a W/I closet and 4-piece semi-ensuite. New bathroom vanities (2025). Roof, windows, Snow Removal and lawn care are covered by the maintenance fee. Enjoy the outdoor pool in this family-friendly community. Walk to Erin Mills Town Centre, Cineplex, Walmart, Erin Meadows Library & Community Centre. Great schools nearby: Middlebury, Divine Mercy, John Fraser, and St. Aloysius Gonzaga. Only minutes to Credit Valley Hospital, GO Station, GO Bus Terminal, Hwy 403. A wonderful home in a very convenient neighborhood! (id:60365)
302 Tuck Drive
Burlington, Ontario
AAA plus tenants only (id:60365)
579 Chamberlain Road
Burlington, Ontario
Modern luxury meets timeless design at this stunning custom-renovated 5-bedroom, 4-bath home in Southeast Burlington. Nestled on a quiet, family-friendly street and backing directly onto Longmoor Park, this home offers over 2,200 sq ft of finished living space designed with purpose and elegance.The exterior showcases James Hardie board siding, ChamClad wood-tone accents, and a sleek standing-seam metal roof combining durability with exceptional curb appeal. Inside, the chef's kitchen features a quartz waterfall island, stainless steel appliances, pot lights, and dual pantries, flowing seamlessly into open living and dining areas perfect for hosting or everyday life. Upstairs, a versatile family room offers walk-out access to the backyard, while the primary suite is a private retreat with a walk-in closet and spa-like en-suite: soaker tub, glass shower, double vanity, and skylight. Four additional bedrooms can flex as offices or hobby rooms, with second-floor laundry and four full bathrooms for comfort and function. The lower level boasts a rec room, home gym area, snack bar space, and a separate entrance ideal for teens. Enjoy park views from the backyard, access to the Centennial bike path, and a large shed for storage or creative use. Extras: EV charger, smart thermostat, video doorbells, ethernet wiring, smart switches, 4 skylights, tankless water heater, and parking for 3 cars.Steps from top-rated Pauline Johnson Public School and Nelson High School, minutes to Appleby GO, QEW, and local amenities. A rare turnkey opportunity in one of Burlington's most community-focused neighbourhoods. (id:60365)
3501 Autumnleaf Crescent
Mississauga, Ontario
Turn Key! "Family Home", Backing onto "Park". Spacious Layout with Gorgeous Galley Kitchen. Open Concept Living and Dining Room! Sunroom with Nature Views! Large Sized Bedrooms with Lots of Closet Space. Finished Recreation Room. Professionally Landscaped with Inground Pool. Extra Large Interlock Driveway! Rare Opportunity to Own This Setting. Close to Schools, Shopping, and Major Highways. Shows 10+++! (id:60365)
823 Shepherd Place
Milton, Ontario
Beautifully maintained Mattamy 'Spring Ridge' model located in the highly sought-after North Beaty neighborhood. This spacious home features 3 bedrooms and 3 bathrooms, a modern kitchen with quartz countertops, and newly installed pot lights. Freshly painted throughout, with a roof replaced in 2019. The basement offers a blank canvas, ready for your personal touch ideal for creating an in-law suite, a rare find in the area. Bonus: EV charger installed in the garage with upgraded 200 AMP service already in place. (id:60365)
159 Viewbank Crescent
Oakville, Ontario
This luxurious 5-bedroom, 4-bath raised bungalow in Coronation Park offers sophisticated living with meticulous upgrades throughout, all set on a wide, tree-lined crescent. The stone and stucco exterior along with a covered portico welcome you home. Inside, a stunning entrance leads to the main living area, where seamless design flows from the private living room through to the open-concept great room that combines a custom kitchen and dining area. Perfect for both formal gatherings and relaxed family living. A Palladium window and French doors lead out to the composite deck, blending the indoors with the outdoors, complete with a pool, new gazebo and hot tub. The main floor features refinished hardwood floors, custom closet organizers, and a master suite with a heated bathroom flooring. Elegant light fixtures and window treatments enhance the spaces, while the lower level boasts a Nanny suite, two updated bathrooms with sleek finishes, an office and a games/exercise room. The home theatre is outfitted with a 1080P projector and modern controls. The laundry room includes two sets of washers and dryers, alongside a new hot water tank and water softener. The oversized double garage is heated and the doors have been replaced. Outdoors, the beautifully landscaped backyard is an entertainer's paradise, featuring a half basketball court, childrens playground and zip line. Lush greenery and stone surround the pool. From the driveway an oversized double gate leads to tumble stone thats perfect for parking a large boat or trailer. The front yard features seven sugar maple trees and flower gardens. This residence is the epitome of comfort, luxury, and style. (id:60365)













