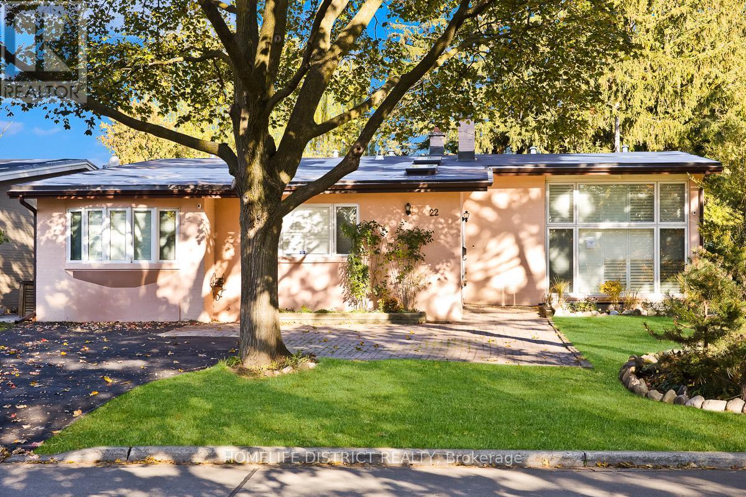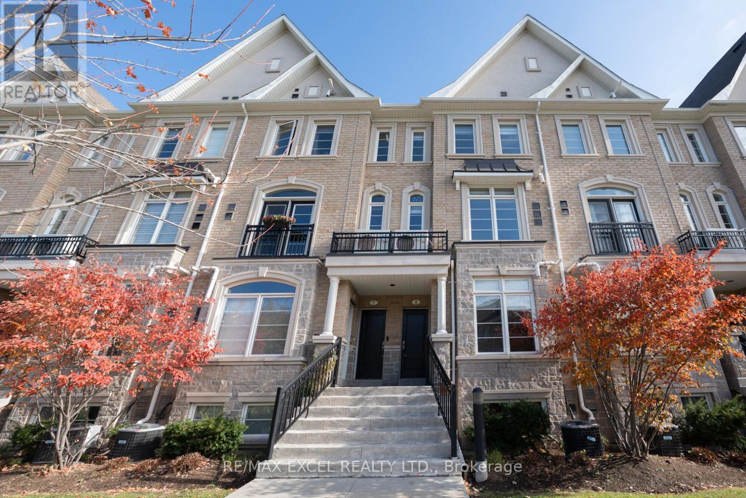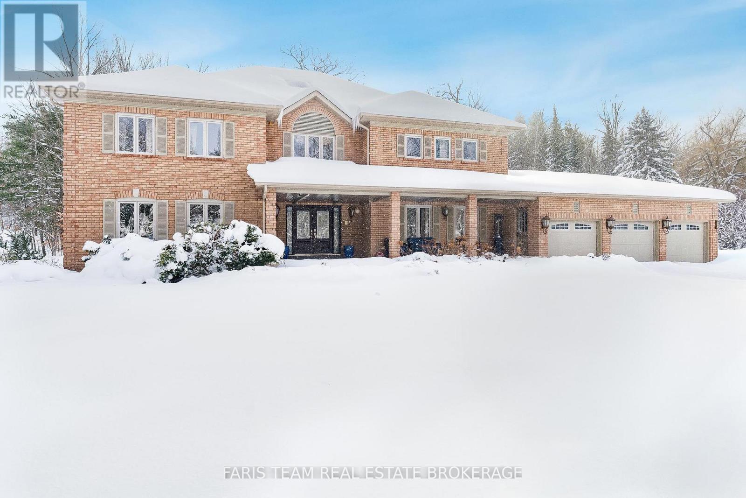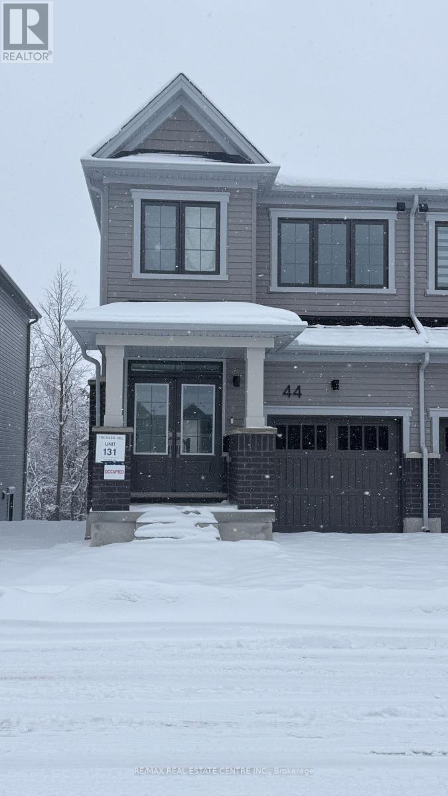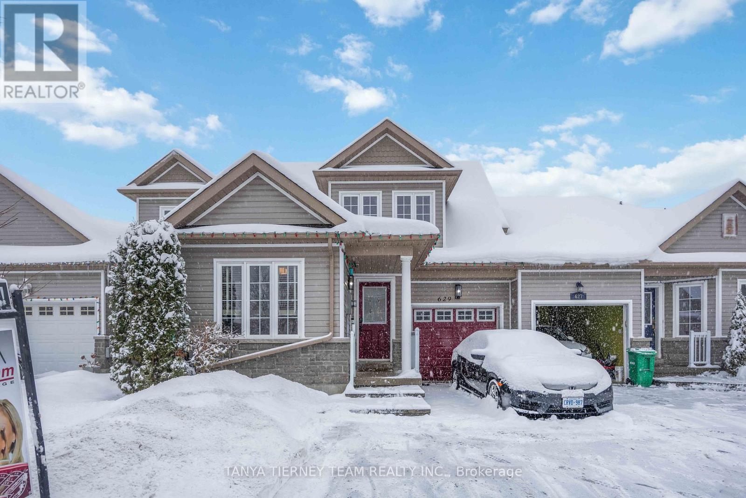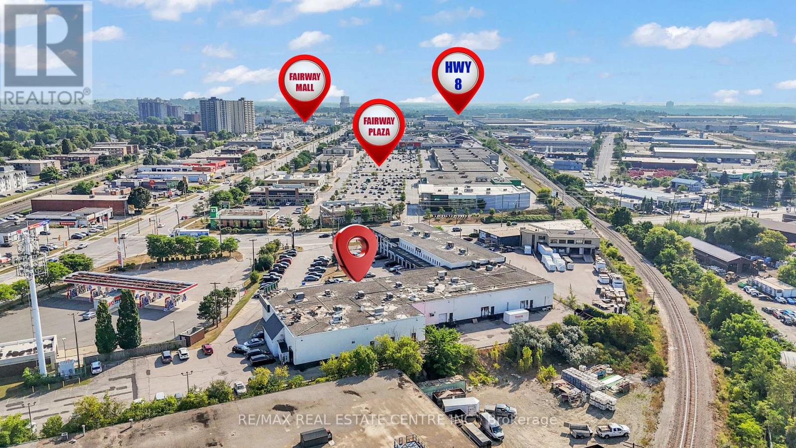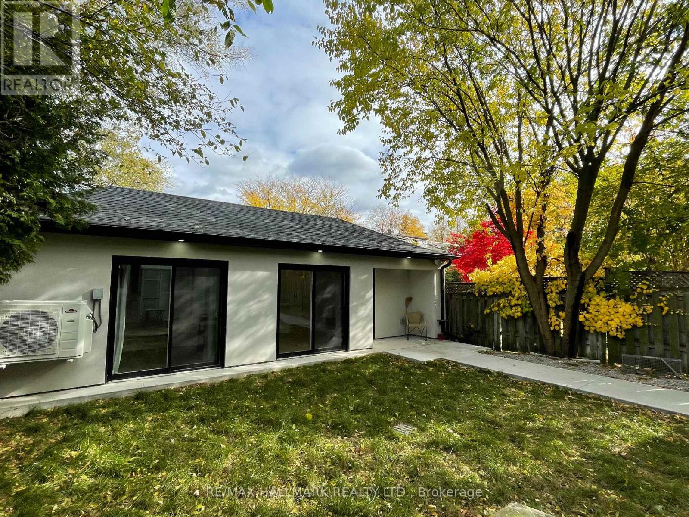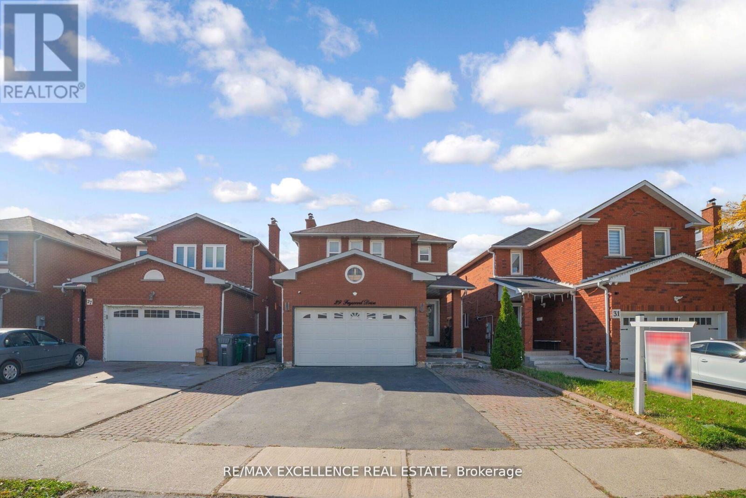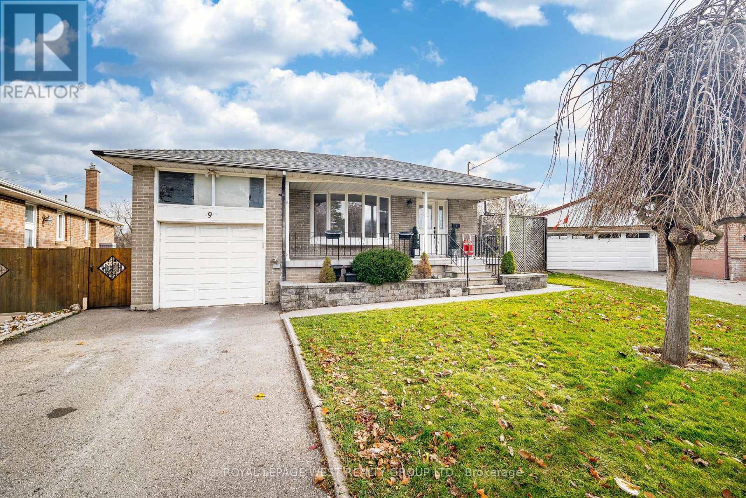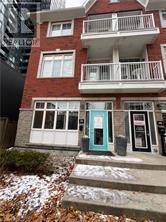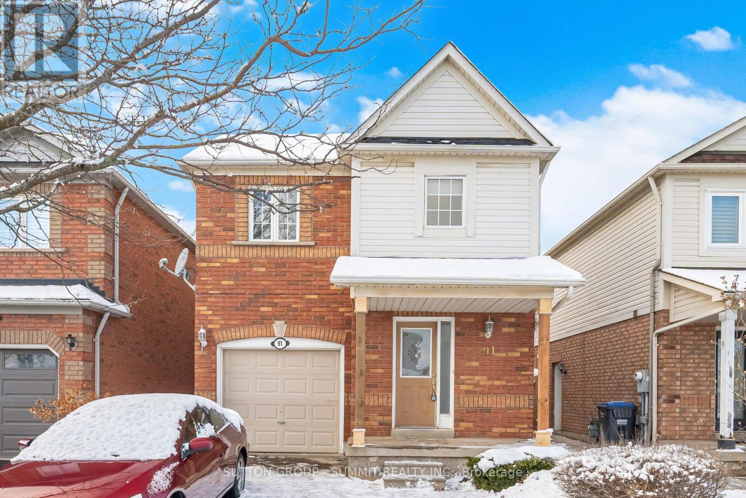22 Greenland Road
Toronto, Ontario
Power of Sale - 22 Greenland Road, Toronto. Exceptional opportunity in the prestigious Banbury-Don Mills neighborhood. This property is being sold under Power of Sale and offers excellent potential for renovators, investors, or those planning to build new. Prime lot in a family-friendly area, surrounded by quality homes, close to top-rated schools, shopping, parks, and easy access to DVP/401. Don't miss this rare chance in a high-demand location. (id:60365)
8 - 39 Drewry Avenue
Toronto, Ontario
Heart of Yonge & Finch!Steps to Subway and GO Station! Rare above-ground 1126 sq.ft. stacked townhouse (built in 2017) featuring a bright open-concept living & dining area, modern kitchen with granite breakfast bar, and stainless steel appliances. Hardwood flooring throughout, 9-ft ceilings, and tons of upgrades including iron handrails, granite counters, and an extra shower on main.Spacious 2 bedrooms + 2 baths, primary with 4-pc semi-ensuite & large walk-in closet. Clear views! Underground parking & locker included! Perfect for investment or a stylish first home. Minutes to Finch Station, shops, restaurants, malls, schools & more! (id:60365)
1762 Wilkinson Street
Innisfil, Ontario
Top 5 Reasons You Will Love This Home: 1) A truly exceptional offering, this executive estate sits on just over two acres of complete privacy, backing onto a serene forest in one of Innisfil's most prestigious neighbourhoods, delivering country-estate tranquility and close-to-everything convenience rarely found on the market 2) Boasting more than 5,500 above grade square feet and a total of 8,475 square feet of finished living space, this home features expansive principal rooms, 4+1 bedrooms, and 6 bathrooms, thoughtfully designed to accommodate large families, multi-generational living, or elegant entertaining on a grand scale 3) Inside, every detail speaks to luxury and craftsmanship, from the gourmet chef's kitchen with high-end appliances and granite finishes to custom trim work, built-in surround sound, six fireplaces, a steam room, gym, and games room, creating a perfect mix of sophistication and comfort 4) Step outdoors to your private resort-style oasis, complete with a sparkling inground pool, outdoor basketball court, and a lush forest backdrop offering ultimate privacy and year-round enjoyment for relaxation or recreation 5) The heated, fully finished three-car garage with tile flooring provides the perfect space for car enthusiasts or hobbyists, while the home's soaring ceilings, hardwood and ceramic floors, and meticulous attention to detail throughout make this estate a true masterpiece of luxury living in an exclusive setting. 5,511 above grade sq.ft. plus a finished basement. 8,475 sq.ft. of finished living space. (id:60365)
44 Seahorse Common N
Cambridge, Ontario
Welcome to 44 Seahorse Common a brand-new, never-lived-in end-unit freehold home backing onto a breathtaking ravine! This modern 3-bed, 3-bath beauty offers the perfect blend of style, comfort & convenience for families or couples looking for more space.Step inside through the elegant double doors into a bright, open-concept main floor filled with natural light, soaring ceilings & expansive windows showcasing spectacular ravine views. The upgraded kitchen features stainless steel appliances, double sink, tons of cabinet space, and generous counters-ideal for those who love to cook. The spacious living room includes an electric fireplace and opens to a private balcony overlooking the lush ravine, perfect for morning coffee or relaxing evenings.Upstairs, a winding staircase leads to three oversized bedrooms. The primary suite boasts a 3-piece ensuite, large walk-in closet, and grand windows framing serene views. The additional bedrooms are spacious and bright, making them perfect for kids, guests, or a home office. Enjoy the convenience of upstairs ensuite laundry.The unfinished walk-out basement offers a massive rec room and direct access to the backyard-excellent for storage, a gym setup, or extra play space, all while enjoying the peaceful ravine backdrop.Exterior features include modern brick & aluminium siding, garage with remote, and parking for two cars.Located in a growing Cambridge community near schools, parks, trails, grocery stores, shopping, and quick access to HWY 401, this home offers the lifestyle you've been waiting for. Minutes from Cambridge Centre, Shades Mills Conservation Area, Dumfries Conservation Area, and vibrant dining amenities.Be the first to call this stunning ravine-lot home yours. Perfect for families or professionals seeking tranquility without sacrificing convenience. (id:60365)
629 Tully Crescent
Peterborough, Ontario
Rarely offered 4+2 bedroom, 4 full bath freehold townhome in a sought-after West End Peterborough community. This unique property offers exceptional multi-generational living potential with a fully finished basement featuring a kitchenette (outlet for stove) OR an upper-level retreat with 2 bedrooms, 4pc bath and family room. A true unicorn! The sun-filled open concept main floor features luxury vinyl plank flooring, neutral décor, an inviting family room with feature wall and walk-out to the entertainers deck and fully fenced backyard. The upgraded kitchen includes quartz countertops, centre island with breakfast bar, pendant lighting, subway tile backsplash, stainless steel appliances and a generous dining area. Main floor also offers a laundry room, 4pc bath and 2 spacious bedrooms including a primary with 3pc ensuite and walk-in closet. The upper level provides an additional 2 bedrooms, 4pc bath and separate family room-ideal for teens, guests or extended family. The fully finished basement includes 2 bedrooms, 4pc bath, a large rec room, above-grade windows and convenient kitchenette area. Parking for 4. Steps to schools including Fleming College, parks, transit and major amenities. Perfect for large families, investors or multi-generational living with over 2,750 sqft of upgraded living space! (id:60365)
106b - 5 Manitou Drive
Kitchener, Ontario
Excellent Business Opportunity! Presenting a highly lucrative and flourishing business for sale an established operation delivering impressive revenues and robust profit margins, with tremendous scope for continued expansion. Currently operating as a renowned Indian vegetarian food franchise, this venture also offers the flexibility to rebrand, making it a rare chance to acquire a proven, high-performing enterprise.The premises span 2,107 sq. ft., accommodating seating for 40+ guests, with a competitive lease of $7,500/month (inclusive of TMI, HST & water). A fully outfitted commercial kitchen boasts a 20 ft. hood, griddle, 8-burner stove, walk-in cooler (14x14), walk-in freezer (14x14), and an array of additional professional-grade equipment. The property further includes three washrooms (two guest and one staff).Strategically situated at the bustling intersection of Manitou Drive & Fairway Road South, Kitchener, with over 50,000 vehicles passing daily, this business enjoys unparalleled exposure. Nestled within a vibrant plaza featuring ample parking, strong foot traffic, and anchored by major retail brands, the location ensures consistent visibility and customer flow. Kindly refrain from speaking to the staff directly. (id:60365)
Garden - 45 Northcliffe Boulevard
Toronto, Ontario
Step into this fully detached 2-bedroom garden suite filled with natural light. The open - concept layout features a sleek kitchen with a large island, quartz counters, full-size stainless steel appliances and a gas stove, perfect for cooking or entertaining. Vaulted ceilings, LED pot lights, and radiant heated wide-plank floors create a warm, inviting atmosphere year-round. In-suite laundry and a private entrance add extra convenience. Located in one of Toronto's most vibrant neighbourhoods, you're just steps from top-rated schools, parks, local cafés, shops, and easy TTC access. This modern garden suite offers all the comforts you want in the stylish, convenient, and highly sought-after St. Clair West neighbourhood you'll love! (id:60365)
29 Faywood Drive
Brampton, Ontario
Gorgeous Well Kept Fully Detached All Brick Home In Desired Neighborhood. All Brick Separate Living & Family Rooms.Upgraded Washrooms & Ceramics Floor. All Bedrooms Very Good Sizes Walking Distance To Public Transit & School. Private Fenced Backyard With Patio. Finished Basement with Separate Entrance, 2nd Kitchen & 2 Bedrooms.Close To Hwy 407, 401 & Hwy 410 (id:60365)
9 Rosefair Crescent
Toronto, Ontario
Original-owner bungalow in a charming neighbourhood, set on a impressive large pie-shaped lot along a low-traffic side street. Well kept and full of potential, the main floor offers 3 bedrooms, a separate living and dining room, and a skylight that brings in great natural light.The finished basement features high ceilings, a large open rec area, 2 additional bedrooms, stove fireplace, and a separate entrance - making it ideal for adding an in-law suite or creating extra living space.Whether you keep it as-is, update it, or redesign it, this home is a solid opportunity for first-time buyers, upsizers, downsizers, and even in today's market, a great find for a savvy investor. Close to parks, an outdoor public pool, and schools. Transit just steps away. Grocery, Woodbine Centre banks just a short walk. Waterproofing 2015. Roof 2017. Furnace 2015. AC 2024. Skylight 2024. (id:60365)
384 Martha Street
Burlington, Ontario
Prime Office/Retail/Service Downtown Burlington. Newly Renovated. Main floor retail has over 1400 sq ft including finished basement with 2nd bathroom and both front and back entrances. This exceptional commercial space is situated in the heart of high-density downtown Burlington, offering optimal street exposure and excellent visibility for your business. Professional Design: Tastefully decorated with high-end finishes throughout both the main and lower levels. Functional Layout: Includes a staff kitchenette and a fully finished lower level with additional washroom & private entrance, ideal for additional offices, an extra business, storage, or client services. Versatile Use: Perfect for office, retail, or service-based businesses looking to establish themselves in a vibrant, walkable community. Prime Location: Surrounded by shops, restaurants, and amenities, with strong pedestrian and vehicle traffic. This turnkey space combines style, functionality, and unbeatable location, a rare opportunity in Burlington's thriving downtown core. 1 parking spot plus free visitors parking. Street and municipal parking close by. Great foot traffic, the GO and public transit. Easy access to the 407, and major highways. (id:60365)
91 Woodhaven Drive
Brampton, Ontario
Beautiful 4-bedroom, 4-washroom home in a highly sought-after Brampton neighbourhood! Features a bright and spacious layout with generously sized principal rooms, an inviting family/livingare a, and a functional kitchen with plenty of storage. The upper level offers four comfortable bedrooms, including a primary suite with a well-appointed ensuite. A separate side entrance leads to a finished basement apartment, perfect for extended family, rental income, or an in-law suite. Enjoy a private backyard ideal for outdoor entertaining, along with parking and a quiet, family-friendly street. (id:60365)
3407 - 3900 Confederation Parkway
Mississauga, Ontario
This fully furnished 1-bedroom, 1-bathroom unit also features a spacious den with a door, perfect for a home office or additional room. Spanning554 square feet, this modern condo includes a southwest-facing balcony, providing stunning views and plenty of natural light. Enjoy theconvenience of 1 parking spot and a locker for extra storage. Available immediately, M City offers residents access to a rooftop amenity spaceand a unique podium design that mirrors the tower's prismatic aesthetic. Don't miss out on the opportunity to live in this extraordinarycommunity. Welcome to your new home at M City, an architectural icon rising 60-storeys with an eye-catching, serpentine design that embodiesfluidity and lightness. (id:60365)

