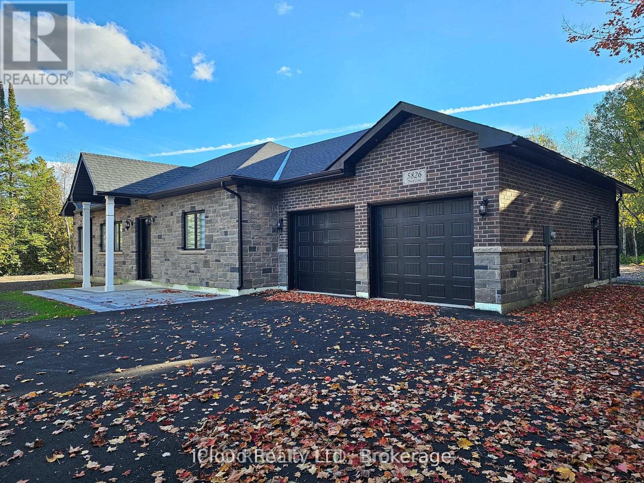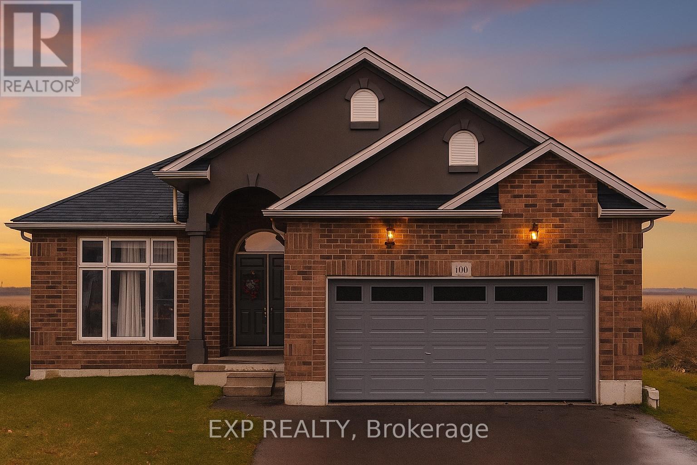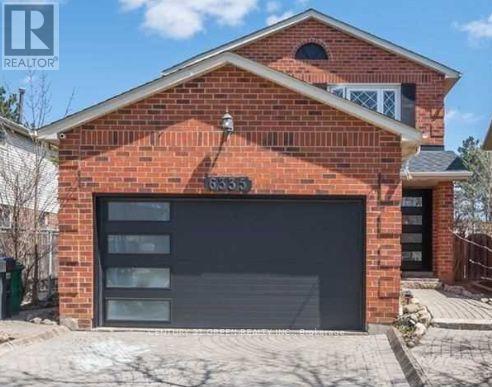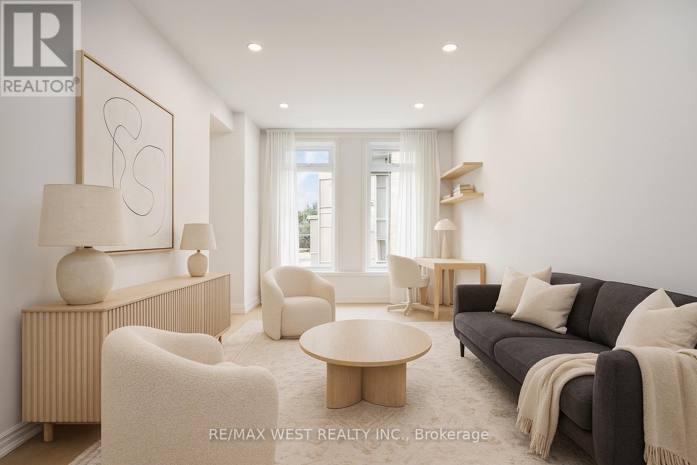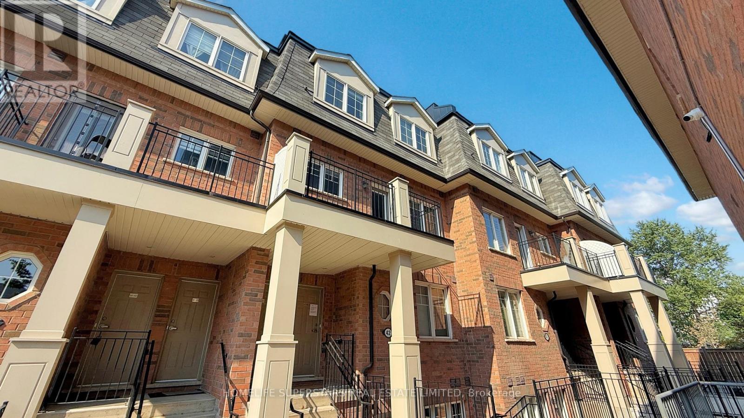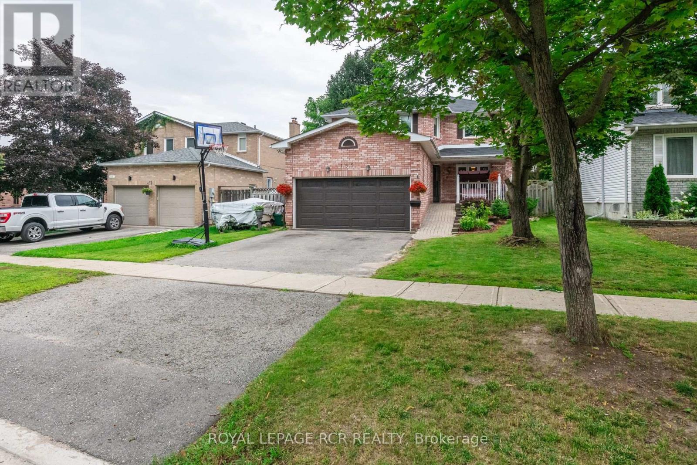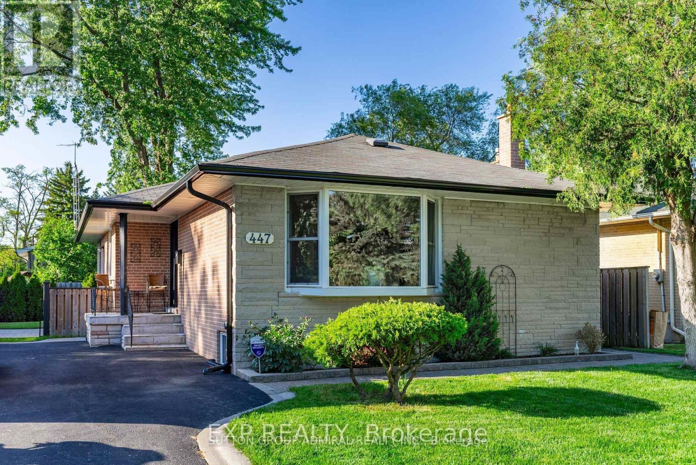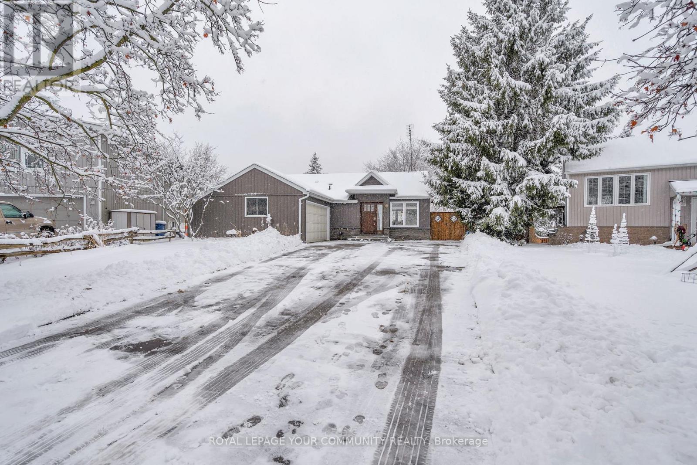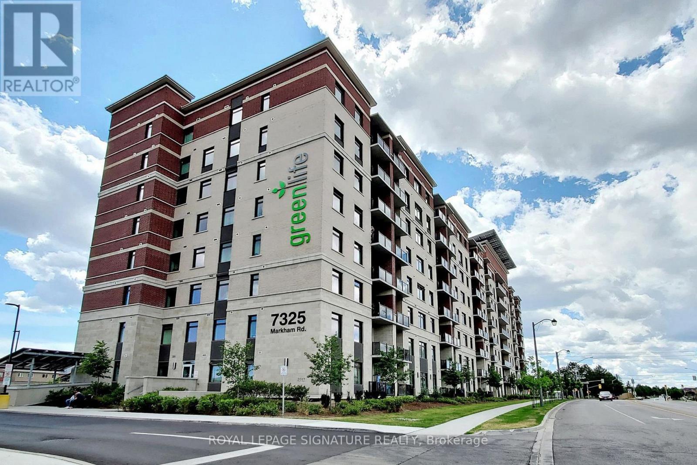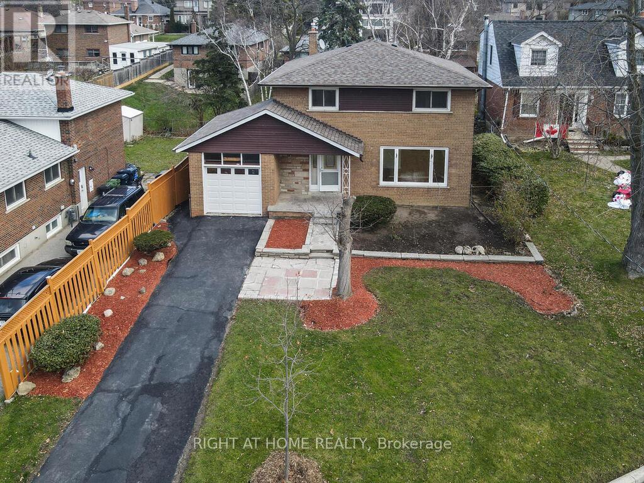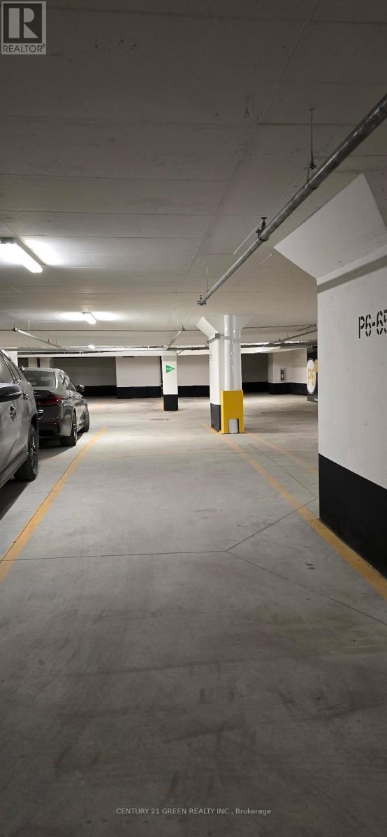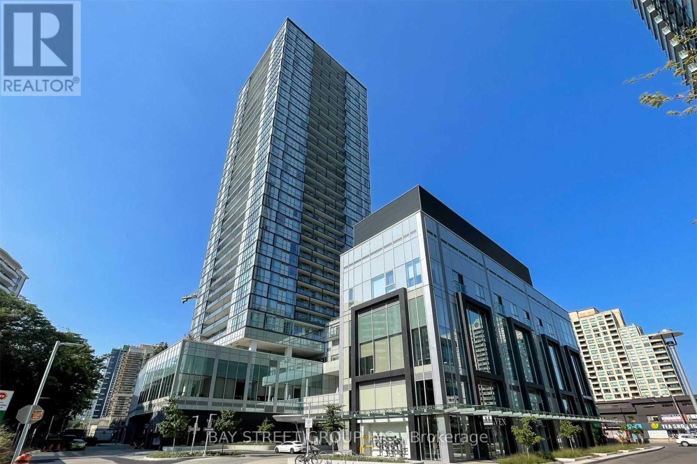5826 Third Line
Erin, Ontario
Immaculate** Custom Built Bungalow** Featuring: Good Location On A Pretty Acre Lot, Backs To Forest, Brick& Stone combination, 3 Beds, 10.3' Ceiling, 8' Crown Moldings, Solid Wood Kitchen, Quartz Counters, Large High Efficiency Windows, 8'X42' Font Door, Pot Lights Throughout, Oversized 2 Garage, R/I for Hydrolic In Floor Heating, 35 Yrs Roof, New Zebra Blind, Hardwood Floors, Porcelain Tiles, New Interlocking outside, New Asphalt Huge Driveway, New Well & Septic System, Newly Painted. High End Finishes. Don't Miss!!! (id:60365)
126 Maple Street
Mapleton, Ontario
Welcome to 126 Maple Street in the peaceful community of Drayton, Ontario, just 30 minutes from Kitchener-Waterloo! This newer-built bungalow offers true main-floor living, perfect for those looking to right-size without compromise. Featuring 2 spacious bedrooms and 2 full bathrooms, including a private ensuite, this home pairs modern comfort with small-town charm. The bright, open-concept living space is filled with natural light, creating a warm and welcoming atmosphere you'll love coming home to. With no rear neighbours and peaceful views of open farmland, this backyard offers privacy and serenity and even better, the snowmobile trail runs directly behind the property, making it perfect for outdoor enthusiasts year-round. Downstairs, you'll find a wide-open unfinished lower level, a clean slate ready for your vision. Create the perfect rec room, home gym, office, or guest suite, whatever life's next chapter looks like for you. A double-car garage provides everyday convenience and extra storage, while the 2021 construction means modern finishes, efficient systems, and low-maintenance living. This is the perfect blend of affordability, quality, and country-quiet living without being far from everything. Located moments from parks, trails, schools, local shops, and the beloved À La Mode Café & Ice Cream Shop, you'll enjoy a true sense of community and a slower, more peaceful pace with easy access to KW, Guelph, Elmira, and Fergus. If you've been craving space, serenity, and a community that feels like home, your next move might not be to the city... it might be to Drayton. Your peaceful next chapter starts here at 126 Maple Street. (id:60365)
6335 Plowmans Heath
Mississauga, Ontario
Welcome to this charming and well-maintained home located in the highly sought-after Meadowvale neighborhood of Mississauga. Perfect forfamilies, this property sits on a desirable corner lot and features a spacious backyard, ideal for outdoor entertaining, gardening, or play.Enjoyexceptional convenience with walking-distance access to an elementary school, church, parks, scenic trails, and serene lakes-perfect for activelifestyles and nature lovers. The area is known for its family-friendly atmosphere, vibrant community feel, and peaceful residential streets.Pleasenote: The basement is leased separately. (id:60365)
120 - 11 Applewood Lane
Toronto, Ontario
Experience modern living at 11 Applewood Lane #120 - a beautifully renovated 1071 sq ft townhome where every detail has been thoughtfully upgraded! Offering two spacious bedrooms, two full bathrooms, and a convenient powder room, this home blends style, comfort, and functionality. With approximately $20,000 in recent high-quality improvements completed by licensed contractors, it's truly move-in ready. Freshly painted walls, ceilings, doors, and window frames create a bright, contemporary vibe, while new luxury vinyl flooring flows seamlessly throughout. The kitchen boasts a refreshed island and new framing connecting the floors to the cabinetry for a sleek, polished look. Enjoy 20 newly installed pot lights, updated baseboards, door casings, electrical outlet covers, refinished stairs, and upgraded doors and handles - every detail has been considered. Perfectly located in Etobicoke, this home offers unmatched convenience with Sherway Gardens Mall, IKEA Etobicoke, Costco, and top dining spots like Joey Sherway and Cactus Club Café just minutes away. Commuting is a breeze with Highway 427, Gardiner Expressway, and Pearson Airport all within easy reach, plus access to public transit nearby. Surrounded by parks, schools, and amenities, this stylish townhome delivers modern elegance in one of Toronto's most connected communities! (id:60365)
42-02 - 2420 Baronwood Drive
Oakville, Ontario
Modern 2-Bedroom Stacked Townhome in Prime North Oakville Stylish and functional, this 2-bedroom, 3-bathroom stacked townhome offers open-concept living and dining, a modern kitchen with walkout to balcony, and a convenient main floor powder room. Each bedroom features its own private ensuite, ideal for comfort and privacy. Enjoy a private rooftop terrace with BBQ gas line, perfect for entertaining. Includes 1 parking space. Located just minutes from QEW, 407, 403, downtown Oakville, top-rated golf courses, and Bronte Creek Provincial Park. A perfect blend of urban convenience and outdoor living (id:60365)
155 Patterson Road
Barrie, Ontario
Welcome to your spacious new home in the sought-after Ardagh neighbourhood in Barrie! This impressive 2600+ sq foot residence offers an abundance of space for a growing family, combining comfort with exceptional convenience. With over 2,050 square feet on the main level and 5 good-sized bedrooms along with 4 bathrooms, there's plenty of room for everyone to have their own private sanctuary. The main level boasts a thoughtfully designed layout, starting at the large foyer with a beautiful curved staircase to the second level, living and combined family/dining room with the eat-in kitchen overlooking the back, perfect for both daily living and entertaining. The bright and airy living room is the heart of the home, featuring a cozy wood-burning fireplace that could create a warm and inviting atmosphere on cool evenings. Convenience is key with a dedicated main-floor laundry room which doubles as an entry from the garage, making chores a breeze. The finished basement adds over 600 square feet of versatile living space, including an additional bedroom, living area with bar and a soundproof studio for the future musicians. This lower level also presents incredible potential for a future granny suite, offering a fantastic opportunity for multi-generational living or a supplementary income stream, allowing you to build equity in your home. This family-friendly property is a commuter's dream, located just minutes from Hwy 400, ensuring an easy and stress-free commute to work or weekend getaways. Enjoy the best of suburban living with all the amenities of Barrie just a short drive away. Don't miss this opportunity to own a large, well-located family home with immense potential. This is more than just a house; it's a place to create lasting memories. A must-see property for those seeking space, comfort, and the chance to add their personal touch. (id:60365)
447 Taylor Mills Drive
Richmond Hill, Ontario
Furnished bsmt for short term lease only. Step into a bright and cozy retreat with a charming atmosphere! This freshly renovated 1 bedroom basement suite features brand new appliances, a private entrance, and is just a quick 5-minute drive from downtown Richmond Hill. Whether you're here for work, romance, or relaxation, you'll feel right at home! (id:60365)
11 Summit Crescent
East Gwillimbury, Ontario
This is a home defined by PRIME LOCATION! EXCEPTIONAL RENOVATIONS! and COURT TRANQUILITY! Embrace a lifestyle of convenience in this stunning, move-in-ready bungalow, peacefully nestled on a court in a premier pocket of Holland Landing. The Thoughtfully Designed Interior offers exceptional quality, featuring a fully updated, carpet-free layout with elegant Shaker doors and distinct, open living spaces. The heart of the home is the Chef's Kitchen, boasting a large prep and breakfast island and high-end appliances, flowing into the spacious family room with garden views and a walk-out deck accessible via a custom-built tri-folding door, creating seamless indoor/outdoor living. A grand staircase leads to the Versatile Lower Living Area fully finished, bright walk-out. This flexible space features a spacious family room, a generous Primary Bedroom with an enlarged window, a private ensuite with heated floors, and exceptional flexibility thanks to two separate outside access doors. Providing Peace of Mind. Updates, the home was meticulously professionally modernized with a complete 2017 replacement of all wiring, plumbing, insulation, vapor barrier, and drywall, plus newer features like a brand new 2024 Heat Pump, an EV charger, and an on-demand water tank. The true highlight is the Private Outdoor Oasis-an expansive, southwest facing backyard with mature trees, lush landscaping & gardens, and a brand-new, fully fenced yard (Summer 2025 completion). All this tranquillity is incredibly convenient; you are minutes from the Nokiidaa Trail for nature lovers and under a 5-minute drive to the EG GO Train (Greenlane & Main Street) and extensive Newmarket amenities, giving you Unbeatable Convenience. (id:60365)
433 - 7325 Markham Road
Markham, Ontario
Welcome To Green Life, A Prestigious Condominium Building Located At 7325 Markham Rd In The Heart Of MARKHAM. Pride Of Ownership, Very Bright, Clean & Spacious Open Concept. South West Exposure With Great Views. Excellent Location 2 Bedroom + Den, 2 Full Baths. Large Windows. Quartz Countertop. Unobstructed View. Energy-Efficient. Low Utility Costs. Close To Major Shopping, Banks, Transit, Schools, Doctors, Place Of Worship. Minutes To 404 & 407. (id:60365)
9 Allister Avenue
Toronto, Ontario
Welcome To 9 Allister Avenue - A Beautifully Upgraded And Rarely Offered Solid-Brick 2-Storey Home In The Heart Of Cliffcrest! This Spacious 4+2 Bedrooms Detached House Sits On A 50 Ft Wide Lot With A Fully Fenced Backyard, Sunlit Deck, And Patio, Perfect For Family Gatherings And Outdoor Enjoyment. The Front And Backyard Offer Excellent Spaces For Gardening Enthusiasts. Step Inside To A Bright And Inviting Main Floor, Featuring A Sun-Filled Living Room With A Wide Picture Window, A Generous Family-Sized Dining Room With Chandelier, Pot Lights, And A Brand-New Custom Kitchen. The Kitchen Boasts Quartz Countertops, Breakfast Island, And Brand-New Appliances (Stove, Refrigerator, Dishwasher & Range Hood). A Newly Renovated 2-Pc Powder Room Completes The Main Level. Hardwood Flooring And Pot Lights Extend Throughout The Main And Second Floors, Creating A Warm And Inviting Feelings. The Second Floor Offers 4 Generously Sized Bedrooms And A Beautifully Updated Bathroom With A Rain Shower. The Fully Finished Renovated Basement Suite With High Ceilings Featuring, Living Room, 2 Bedrooms, Kitchen, And 3 Piece Bathroom Offering An Excellent Opportunity For Extended Family Living Or Rental Income. The Home Also Includes An Attached Garage And A Private Driveway Accommodating 3 Additional Cars, 5 Min To Scarborough GO Station, 10 Min To Warden Subway, 15 Min To Downtown Toronto Via GO, Close To Bluffers Park Beach, Marina, Parks, Top-Rated Schools, Shops, TTC & Major Highways. Peace Of Mind With Recent Updates: Furnace (2024), A/C (2024), Water Heater (2024) (Owned), Roof (2021). A Rare Opportunity To Own A Turn-Key Home In One Of Scarborough's Most Desirable Family Neighborhoods. Main Floor: (Brand New Appliances) Stove, Fridge, Dishwasher, Range Hood; Basement: Stove, Fridge, Rangehood, Washer, Dryer: Automatic Garage Door Opener & Remote. (id:60365)
Parking - P6- 65 - 1 Concord Cityplace Way
Toronto, Ontario
Chance to Own a Parking Spot at the luxurious CANADA HOUSE. The price includes 1 Parking and 1Locker - Right outside the East Tower Elevator. Parking and Locker are on the Same level!! Secure now at Below Market value. (id:60365)
2512 - 5180 Yonge Street
Toronto, Ontario
***Unobstructed Beautiful West View W/ 2 Bed & 2 Wash At Heart Of North York Luxurious Beacon Condo!*** 9Ft Smooth Ceiling, Floor To Ceiling Window For Lots Of Daylight & Views With Large Open Balcony. Modern Design Kitchen W/ Quartz Countertop & Built-In Appliances. Direct Access To Subway, Great Location Surrounded By Loblaws, Lcbo Movie Theatre, North York Library, Restaurants, Cafes & Bars. (id:60365)

