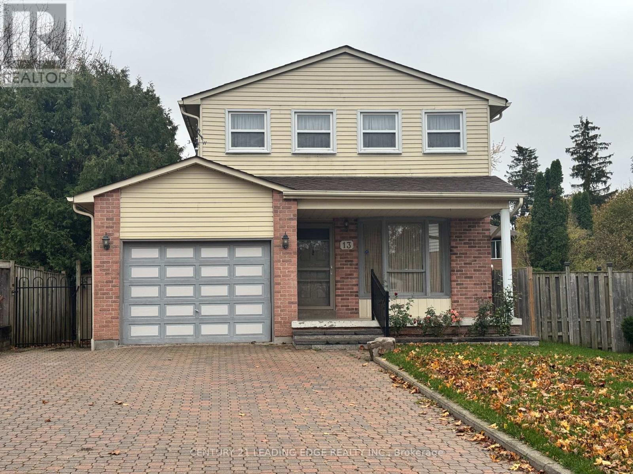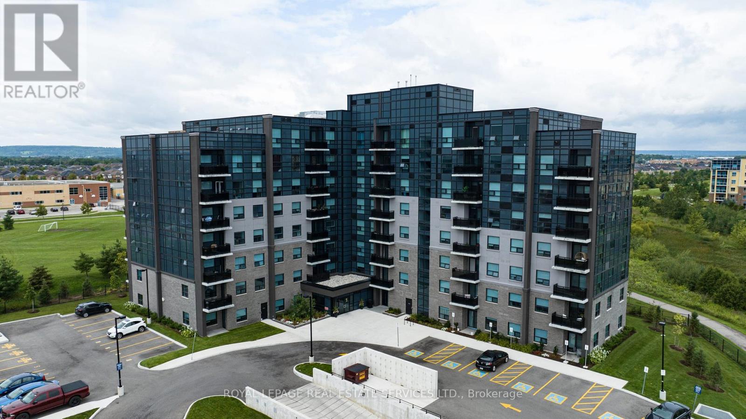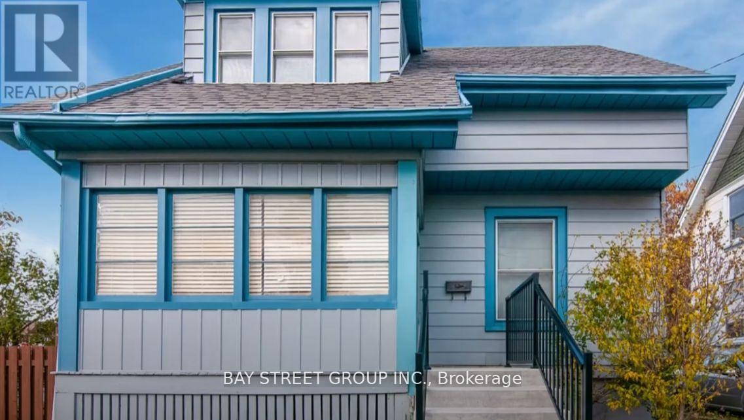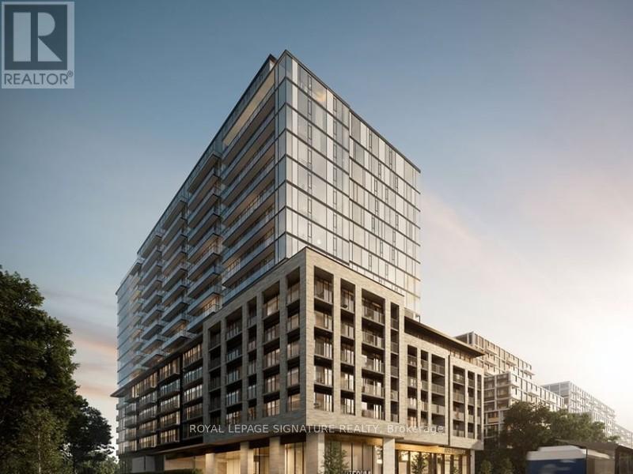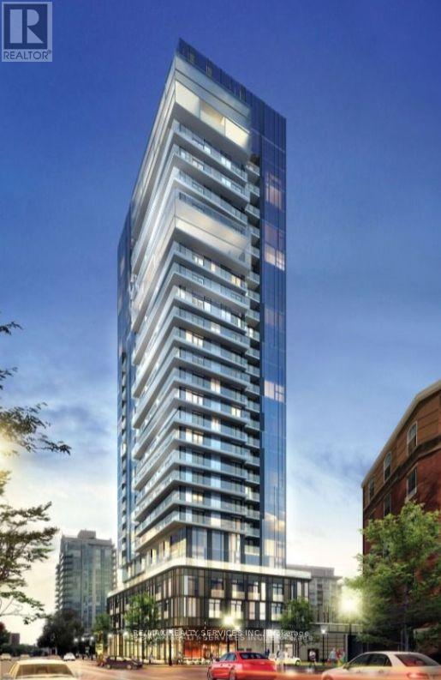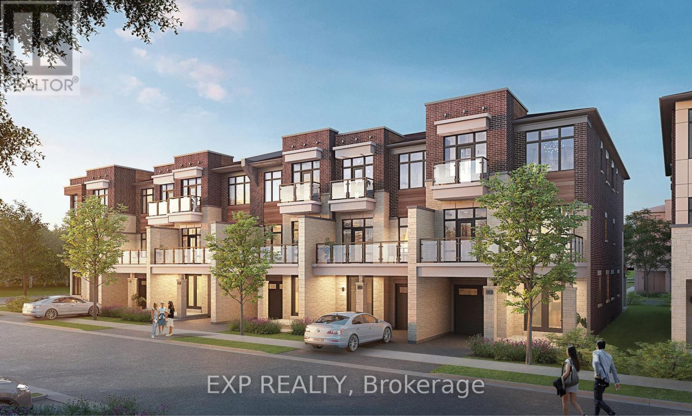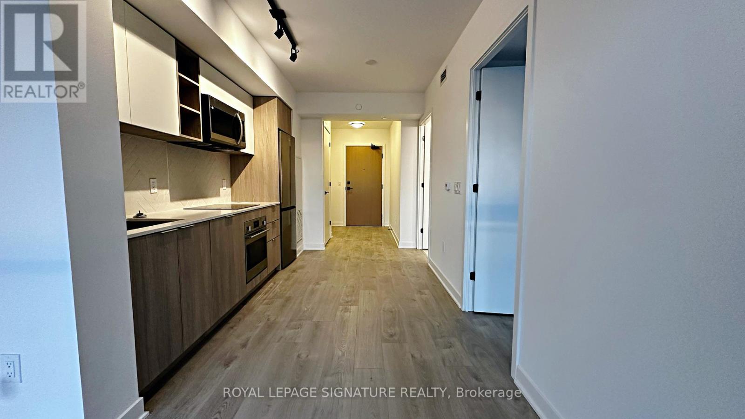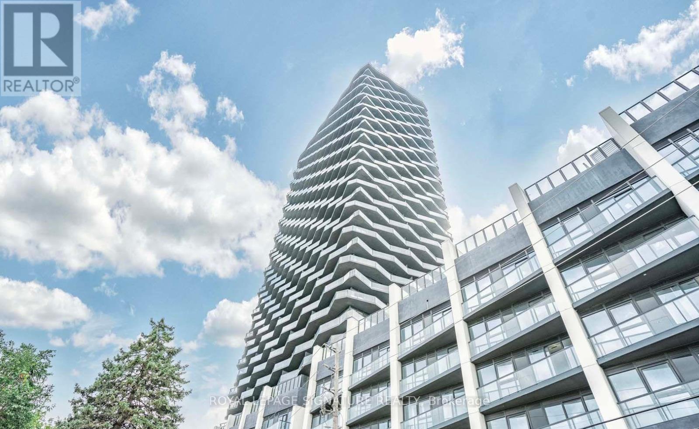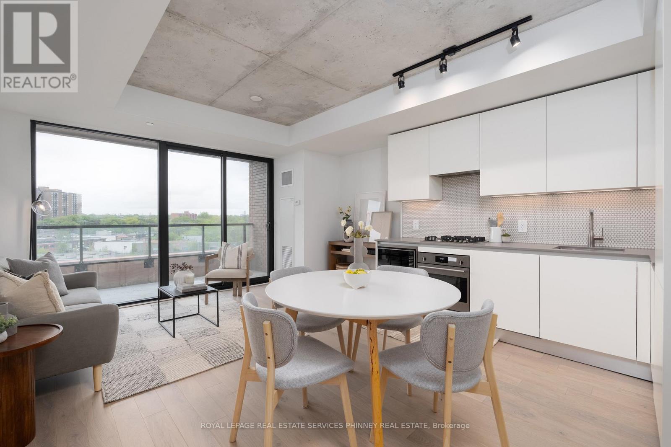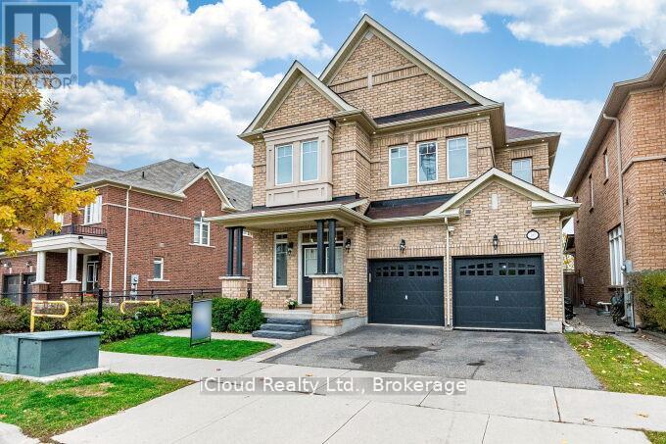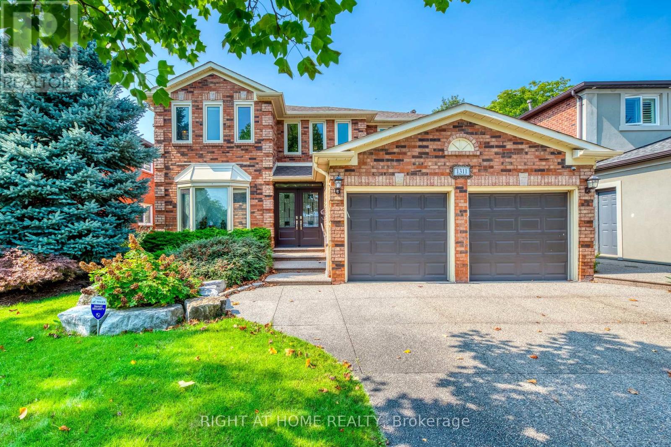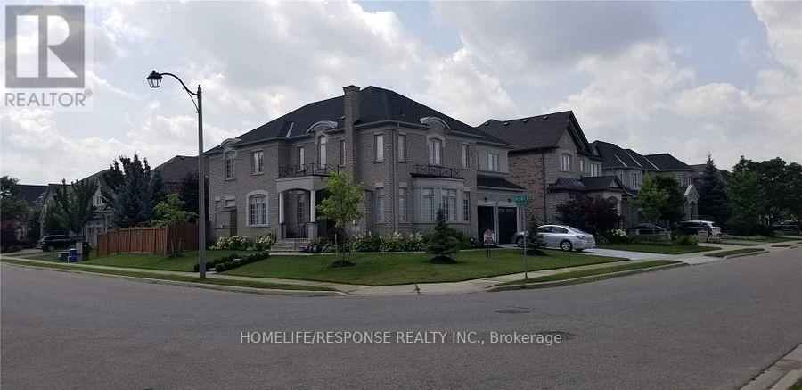13 Spring Street
Whitchurch-Stouffville, Ontario
This home features large Living and a separate yet combined dining room in addition to a large Breakfast area making it a bright and functional living space perfect for families. Three spacious bedrooms with large windows fill the home with natural light, the primary suite includes a 4-piece ensuite and a large walk-in closet. Nestled on a quiet, low-traffic street makes is safe for families with children. For your convinience it offers two full bathrooms upstairs and one powder room on main floor, providing comfort and convenience. Enjoy cooking in the large kitchen equipped with stainless steel appliances and direct access to a fully fenced backyard-ideal for outdoor gatherings or quiet relaxation. The 2nd floor has it's own laundry with a brand-new washer and dryer for your convenience. Located just steps from Main Street, you'll be close to top-rated schools, parks, amenities, shopping centers, the GO Train and Bus Station, and public transit. Please note: The backyard swimming pool is available at an additional cost and arrangement. (id:60365)
110 - 1287 Costigan Road
Milton, Ontario
Experience the best of modern living at The Miltonian, where convenience, comfort, and community come together in the heart of Milton's Clarke Community. Suite 110 features a thoughtfully designed floor plan with 896 sq. ft. of spacious living, showcasing a modern open-concept layout and fresh new paint throughout. The kitchen is a chef's delight with quartz countertops, stainless steel appliances, designer cabinetry offering generous storage, and a breakfast bar perfect for casual dining or entertaining guests. The Living Room features a walk out to your private terrace. The primary bedroom includes luxury plank flooring, a walk-in closet, and a private ensuite bathroom. The second bedroom also features plank flooring and its own walk-in closet, ideal for guests, family, or a home office. In-suite laundry adds everyday convenience. At The Miltonian, residents enjoy exceptional amenities including a fitness lounge, party room, pet spa, and beautifully landscaped grounds. Regular resident events help create a vibrant, connected community. Located in the sought-after Clarke neighbourhood, close to parks and trails including Clarke Neighbourhood Park, Lions Sports Park, and The Bruce Trail. Minutes to Milton Common for groceries, shopping, cafés, and daily services. Milton GO Station is located near the complex for easy commuting. (id:60365)
Upper - 92 Nelson Street W
Brampton, Ontario
Newly upgraded 3 Bedroom Home In The Heart Of Downtown, Double Door Car Garage And Big Backyard For tenants to enjoy , Modern Kitchen With Quartz's/S Appliances, Pot Lights, Upgraded 2 Washrooms. Move In Ready. (id:60365)
314 - 86 Dundas Street E
Mississauga, Ontario
Elevated Living at Artform Condos Modern 1 Bedroom + Den Suite in Cooksville. Step into stylish urban living with this thoughtfully designed 1 bedroom + den condo at the brand-new Artform Condos. This bright and functional suite features sleek laminate flooring, a modern kitchen with stainless steel appliances, kitchen island, quartz countertops, and ample storage. The open-concept layout is ideal for entertaining, while the spacious den complete with a sliding door offers the perfect space for a home office or guest bedroom. Enjoy in-suite laundry, 2 full bathrooms, a large balcony for outdoor relaxation, and the comfort of a well-appointed living space. (id:60365)
1604 - 370 Martha Street
Burlington, Ontario
Welcome to Nautique Lakefront Residences located in the heart of Downtown Burlington with Panoramic Lake Views and first class Amenities. This Beautiful & Modern Condo has 1 Car parking and 1 Locker. Enjoy breathtaking waterfront views from this stylish 16th floor unit. Beautiful Centre Island, Ensuite Laundry, All Kitchen Appliances. Walk to the water, restaurants, cafes, Park. Many State of the Art Amenities, AN OPPORTUNITY YOU DO'NT WANT TO MISS. Outdoor Dining Area with Fire pit Lounge, Swimming Pool, Yoga Studio, Fitness Gym, Party Room and 24 hour security. Amenities on 6th and 18th Floor. 24 Hours Conceirge. (id:60365)
3328 Azam Way
Oakville, Ontario
Brand new, never lived in, this stunning 3-storey urban townhome at 3328 Azam Way, Oakville offers 1,577 sq.ft. of luxury living in the prestigious NAVA community by DiGreen Homes. Featuring 2 bedrooms, 4 bathrooms, and no carpet - full engineered hardwood flooring throughout, this modern home boasts 10' ceilings on the main floor, a chef's kitchen with quartz countertops, gas range rough-in, and under-cabinet LED lighting, plus a balcony with a built-in BBQ gas line. Enjoy two powder rooms (one on each lower level), smooth ceilings on the third floor, and laundry conveniently relocated upstairs. Both bedrooms feature ensuite access, with the primary offering a private balcony. Includes EV-ready garage, cold storage, and paid upgrades throughout. Steps to Dundas St., minutes from Hwy 403, QEW & 407, top-rated schools, shopping, and the River Oaks Community Centre - a perfect blend of comfort, design, and convenience in one of Oakville's most sought-after neighbourhoods. (id:60365)
501 - 36 Zorra Street
Toronto, Ontario
Bright and clean large 1 bed boasts a spacious balcony and lot's of natural light. The balcony space provides a peaceful oasis amidst the bustling city. Seamless and modern built in appliances that add functionality and elegance to your living space. This condo comes complete with many lifestyle amenities that cater to your every need, including a fitness center, spa, lounge area, and rooftop terrace with breathtaking views. It's not just a place to live but it's a place to experience the best of city living. Don't miss the opportunity to make this remarkable condo your new home. (id:60365)
1610 - 36 Zorra Street
Toronto, Ontario
Large 450 sqft studio boasts a spacious balcony, offering a perfect blend of urban living and outdoor serenity. The balcony space provides a peaceful oasis amidst the bustling city, allowing you to relax and enjoy the stunning views. Seamless and modern B/I appliances that add functionality and elegance to your living space, you'll appreciate the convenience and aesthetics of these appliances. Locker is included for added storage. (id:60365)
515 - 2720 Dundas Street W
Toronto, Ontario
Experience modern urban living at Junction House, nestled in the lively Junction district of Toronto. This chic boutique condominium showcases a stunning 1-bedroom unit featuring an open-concept design and expansive floor-to-ceiling windows that bathe the space in natural light. Relaxor entertain in privacy on your balcony, complete with a gas-line BBQ. The shared rooftop terrace offers a luxurious retreat with comfortable lounge chairs, extra BBQs, and inviting firepits. Junction House also boasts a range of top-tier amenities, such as a fully equipped gym, yoga studio, co-working area, and a pet-friendly rooftop space. Perfectly located just moments from High Park and the diverse shopping options at the Stockyards, it provides both outdoor recreation and city conveniences. Nearby trendy cafes, fine dining, and lively nightlife add to the experience, while essential transportation links like the GO and UP Express keep you connected. Junction House isn't just a home its a gateway to a dynamic lifestyle in one of Toronto's most desirable neighborhoods. Features include built-in fridge, gas cooktop, built-in hood, built-in oven, microwave, all light fixtures, and a balcony gas line. (id:60365)
109 Kaitting Trail
Oakville, Ontario
Welcome to this stunning (3600+ sqft living space) detached home backing onto a lush green park and steps from Parkview Childrens (Daycare) Centre and St. Gregory the Great Catholic School. Bright and airy main floor boasts 9'ft ceilings, rich hardwood floors, pot lights, cozy gas fireplace, and freshly painted designer colours. Gourmet kitchen with gas cooktop, built-in appliances, granite counters, centre island, crown mouldings and abundant lighting. Expansive primary suite features a walk-in closet and spa-like 5-pc ensuite with double sinks, soaker tub & glass shower. Second-floor laundry with natural light adds convenience. Professionally finished lower level offers a media room, home office, spacious bedroom with oversized closet and sleek 3-pc bath. Bonus EV charging station in garage! Outdoor pot lights, elegant wall-panel accents, circular staircase and modern finishes throughout. Walking distance to schools, Sixteen Mile Sports Complex, SmartCentres shopping, GO Station and major highways. A must-see family home that blends luxury, comfort and convenience! The Basement unit has two bedrooms, one and a half washrooms, a separate entrance, a fully independent legal basement apartment for extra income to support your bills. (id:60365)
1311 Playter Place
Oakville, Ontario
Rare Gem in Glen Abbey! Discover this beautifully renovated 4-bedroom family home nestled on a quiet, child-safe street. Inside, a refined open-concept layout, perfect for family living and upscale entertaining. 2,974 sqft above grade. The grand foyer welcomes you with rich, wide-plank hardwood floors and a classic Scarlett O'Hara staircase. Enjoy formal gatherings in the sunken living room with 9' ceilings and gas fireplace, or host dinners in the separate dining room, both adorned with crown molding and elegant finishes. The chef-inspired kitchen is the heart of the home, complete with granite counters, high-end built-in appliances (Wolf cooktop, Sub-Zero fridge, Miele dishwasher, double Dacor wall ovens), a large island, and custom cabinetry. The kitchen flows seamlessly into the spacious family room with a second gas fireplace, and the breakfast area opens to a professionally landscaped backyard. Walk out to your private backyard oasis featuring sunny west exposure, saltwater pool, hot tub, waterfall, diving rocks, stone patio, and a garden shed for convenient storage of lawn care tools and pool equipment. Mature landscaping creates the perfect blend of privacy and charm. Upstairs, the luxurious primary suite includes a large walk-in closet with organizers and a spa-like ensuite with heated floors, freestanding soaker tub, frameless glass shower, and dual vanity. Three additional bedrooms with large windows and a renovated 3-piece bath (with heated floors) complete this level. The finished basement is an entertainer's dream, featuring a home theater with projector and screen, wet bar, pool table area, home gym, wine cellar, and a 3-piece bath with sauna. There's also ample storage, a large workshop with UV air filtration, and space for hobbies or projects. Walk to top-rated schools, Community Centre, trails, shops, and transit. Easy access to highways and GO Train. A great opportunity to own a truly turnkey home in one of Oakville's most desirable communities. (id:60365)
Upper Level - 2 Mcnutt Street
Brampton, Ontario
Fantastic Location! "Sought After Corporate Executive Property""! Ultra (Upper Level) Living Space with Lots of Upgrades. Must See! Grand Foyer, Gourmet Eat in Kitchen, Large Family Room, Dining Room & Separate Library! Lots of Natural Light. Great Master Bedroom with 5pc Ensuite and Walk In Closet. "Heat, Hydro, Water are Included at a "Cap Rate". Grass Cutting Included! Gorgeous Backyard! One Car Parking Excluded on Driveway for Landlord. Shows 10+++ (id:60365)

