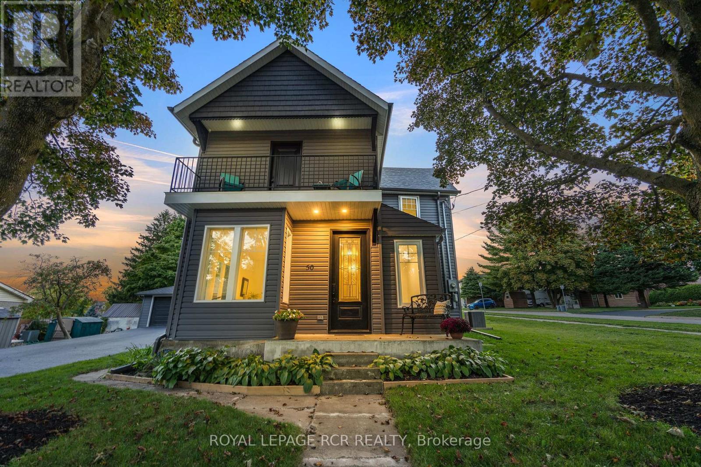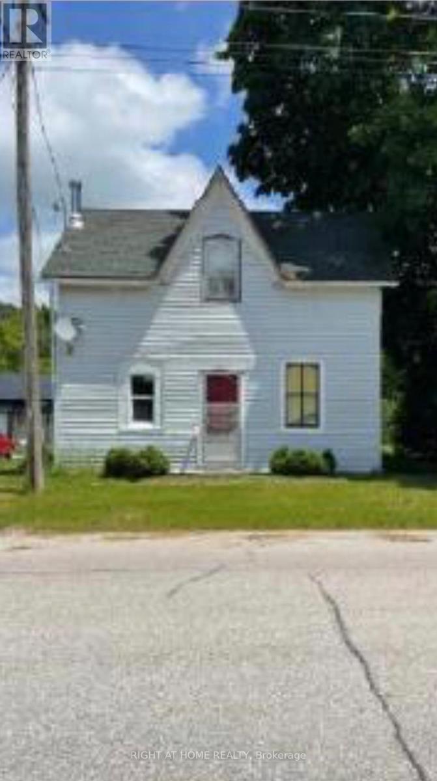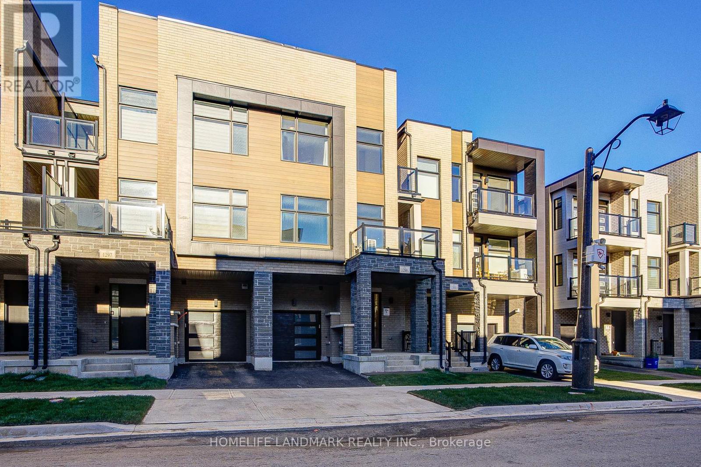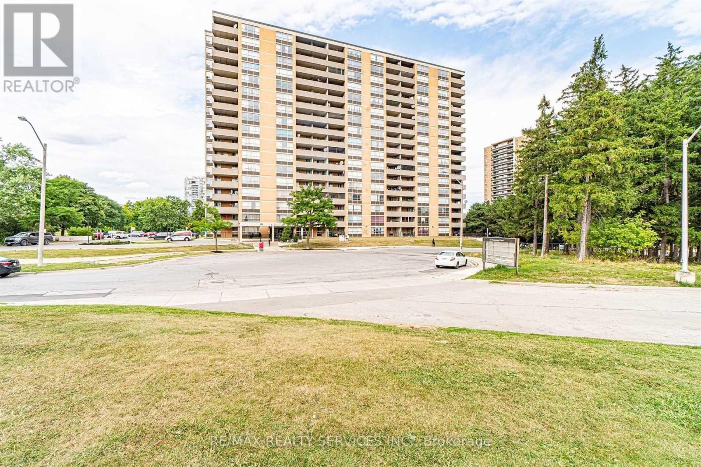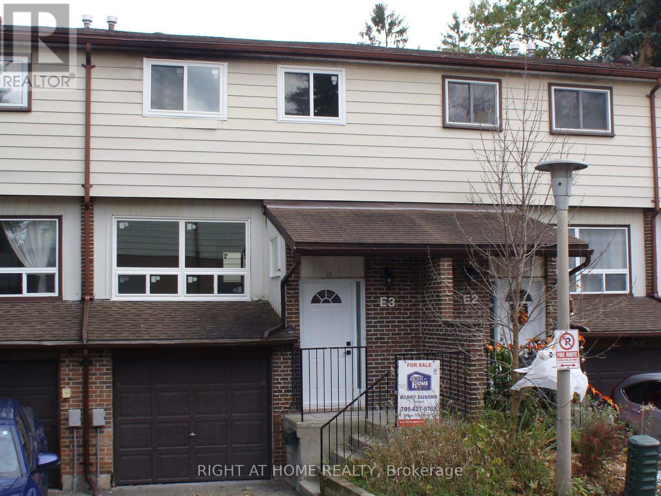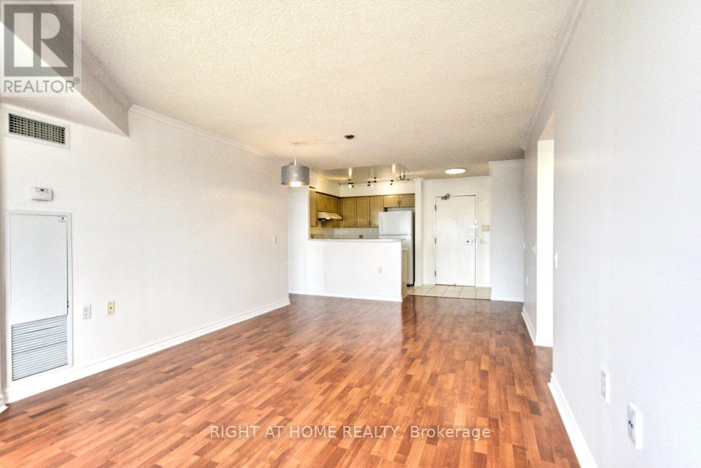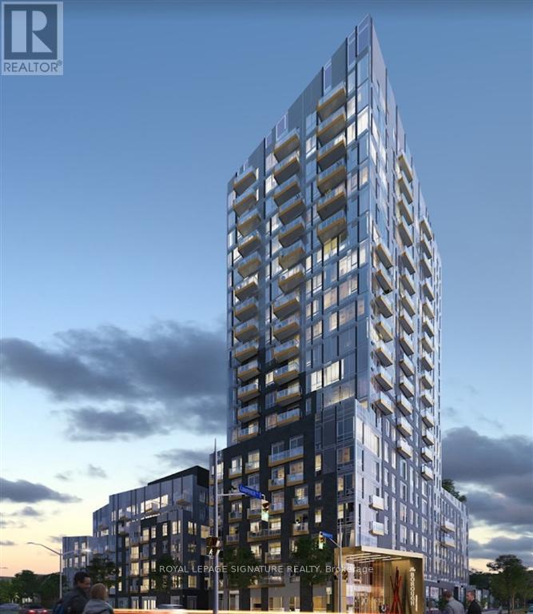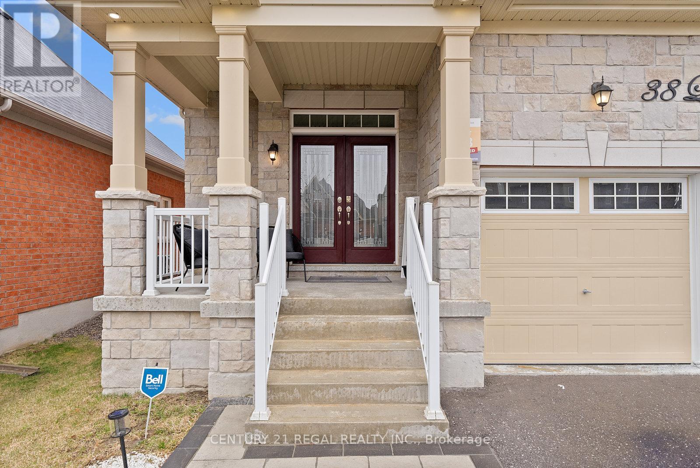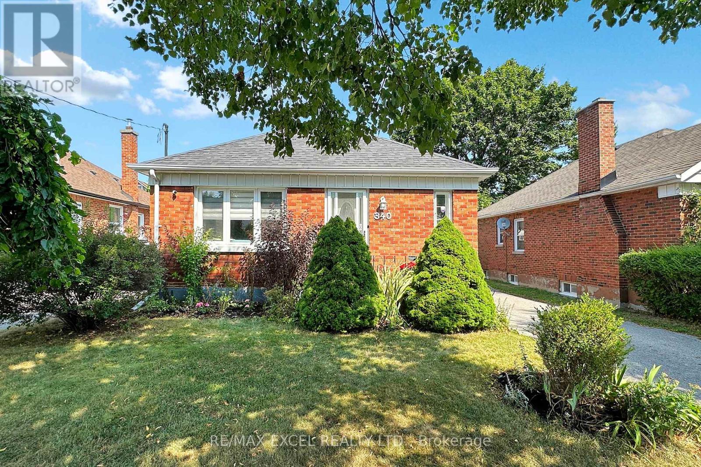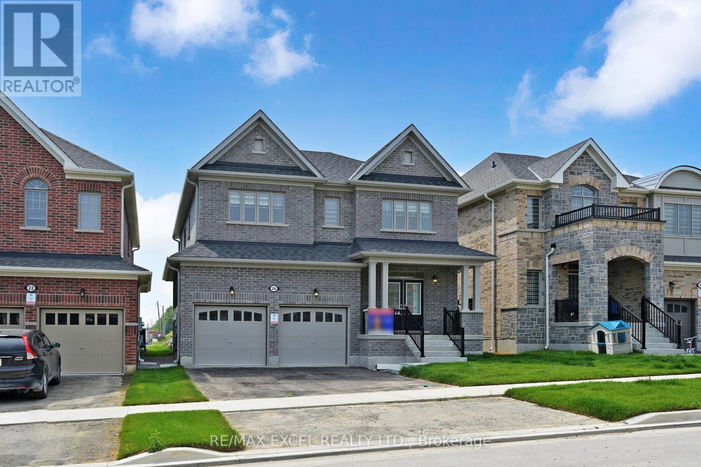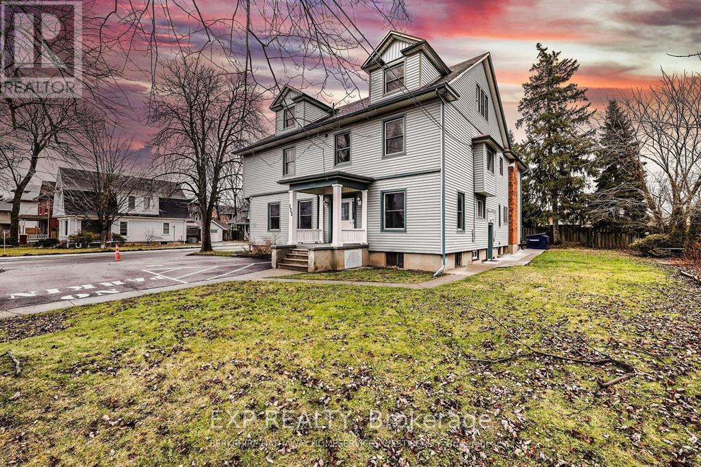50 Leeson Street S
East Luther Grand Valley, Ontario
This lovingly restored Victorian (c.1880) in Grand Valley offers the perfect balance of history, comfort & practicality for families who value space & community. Sitting proudly on a 0.26-acre corner lot with mature trees, this 4 bed, 2.5 bath home combines solid craftsmanship with modern upgrades. It's 2948 sq ft of space is move-in ready, for years to come! The oversized 79 ft driveway with parking for 8, leads to a 24 ft x 28 ft detached garage with 2 extra-deep bays, ideal for vehicles, bikes, toys & projects too. Compared to some nearby homes, this property actually gives you the elbow room you've been looking for. Inside, the main floor includes a cozy living room with fireplace, a primary suite with ensuite, & a side entrance for easy everyday access. The kitchen is the heart of the home, featuring a very large quartz island, tons of smart cupboard storage including hidden double drawers & a lazy Susan. You'll also find stainless appliances that were new in 2023, & a spacious nook that can fit a big dining table for family gatherings. A walkout from the kitchen leads to the first of two patios, where you can enjoy summer BBQs, gardening & the peace of your own backyard. Upstairs, find 3 roomy bedrooms (one which rivals the primary bedroom...with its own balcony!), generous closet spaces & a full 5-pc bath. The lower level offers a rec room for hobbies, games or movie nights...along with a dedicated laundry room with front loaders & an elevated sink. Upgrades include: 200A main panel & 100A sub panel in laundry room(2020), siding, windows, doors, 2nd furnace & 2 A/Cs (2021), tankless hot water (2022), flooring (2023/24), water softener (2024), plus custom railings & modern lighting. This is a home built for family, friends & everyday living with the added bonus of building lot severance potential (buyer to do due diligence on future uses). A rare chance to own a spacious property with deep roots & modern reliability all in one. Come & see 50 Leeson St. S! (id:60365)
136177 Concession 8
Chatsworth, Ontario
Welcome to the remote, rural community of Desboro** 17Km S/W of Owen Sound** Detached 1.5 storey** Renovator Project or New Home Site** (id:60365)
1299 Dempster Lane
Oakville, Ontario
Be the first to live in this brand-new 3-storey townhome in Oakville's sought-after Joshua Meadows community. This modern home offers an open-concept layout with 10-ft ceilings on the ground floor and 9-ft ceilings on the second and third floors. The ground level features a smart zone, inside access to the car garage. On the second floor, enjoy a sleek kitchen with quartz countertops, a huge island, stylish backsplash, and plenty of storage, opening into the bright dining and great room with walkout to balcony. Upstairs, the primary bedroom includes a walk-in closet and 3-piece ensuite, two additional bedrooms share a 3-piece washroom. Laundry is on the bedroom level. Conveniently located near shopping, highways, this home offers comfort and style in a prime location. (id:60365)
806 - 40 Panorama Court
Toronto, Ontario
BIG CONDO 950 SQUARE FEET. Beautiful views from inside the Unit & BALCONY being "SOLD" ON AS IS WHERE IS" Basis. Handyman's Special. Need work. Great opportunity for Contractors/ First time buyers. Large suite with great layout. Centrally located. Lowest Condo Fee in the whole area. All amenities close by. Steps to transit. Well maintained building. Ample visitor parking. MUST SEE!! Seller offers No Warranties whatsoever. (id:60365)
E3 - 63 Ferris Lane
Barrie, Ontario
COMPLETELY REFURBISHED UNIT; including new windows, ceilings and wall drywall, new paint, new insulation, new flooring, new kitchen and bathrooms. Close to RVH, Legion, Bayfield shopping, lakefront and #400 access. Condo Fees are @$507.81 per month, includes cable, internet and water. Status Certificate to be ordered from Condo. Corp. by Buyer. (id:60365)
Main& Basement - 65 Drakefield Road
Markham, Ontario
Main & Basement Only! Premium Location, Beautiful Neighborhood. Nestled In The Heart Of Markham. The Backyard Is Linked To Milne Dam Conservation Park. (Milne Dam Conservation Park Is Markham's Largest Park Of 123 Hectare Or 305 Acre With The Rouge River Flowing In The Middle And Surrounded With A Lush Forest). Enjoy Sitting In The Patio Viewing The Breathtaking Scenery, The Beautiful Weather And The Fresh Air. High ranking Schools! (id:60365)
615 - 9015 Leslie Street
Richmond Hill, Ontario
This bright and airy condo has everything you need, including a rare bonus of TWO separate parking spots! The open-concept kitchen flows into a comfy living space that's perfect for hanging out or entertaining friends. With 2 bedrooms, 2 full bathrooms, and a versatile den that works great as a home office, guest room, dining area, or even a nursery, there's plenty of room to make it your own. You'll love the sleek laminate floors throughout and the easy access to Highways 404 & 407, bus routes, schools, and tons of great eats nearby. Plus, you'll get exclusive use of the Sheraton Parkway Health & Racquet Club, so gym days, swims, and relaxing after work are just steps away. A rare find that blends comfort, convenience, and a touch of luxury. (id:60365)
933 - 3270 Sheppard Avenue E
Toronto, Ontario
10.5ft high ceilings! Brand new never lived in suite available! Beautiful split 2 bedroom + den floor plan. Perfect for a couple or family. The suite features 10.5ft high ceilings, full size stainless steel appliances, a double vanity in the primary bedroom and walk-in closet. Parking/locker/Internet included. Minutes to Fairview Mall, Agincourt GO, Don Mills Subway Station, and major highways (401, 404, DVP). (id:60365)
38 Lyle Drive
Clarington, Ontario
Welcome to this stunning 4 bedrooms and 4 bath executive home in one of Bowmanville's most desirable neighborhoods offering comfort, style and convenience. Impressive stone front design with modern architectural details. Total 6 car parking space. Open concept, main floor with plenty of natural light. Room located on main floor can be used as a 5th bedroom or an office. Front covered porch leads to impressive double door entry. 9ft ceiling through out and hardwood flooring on main floor, stairs and hallway on second floor. Pot lights throughout the main floor and all around exterior of the house. Upgraded galore throughout the house including California shutters and light fixtures. Modern kitchen with upgraded kitchen cabinets, backsplash, upgraded stainless steel appliances and granite counter tops. Master Bedroom With 5Pc Ens. Bath with separate standing shower, W/I Closet & Upgraded Broadloom. Private backyard with interlocking, ideal for entertaining. Laundry located on 2nd Floor. Conveniently located near schools , parks, public transportation, and Hwy 401 for easy commuting. Move-in-ready home. Book your private showing today. (id:60365)
340 Bruce Street
Oshawa, Ontario
Welcome To 340 Bruce Street (Main Floor). This Charming Two-Bedroom Brick Bungalow Offers A Warm And Inviting Layout With Plenty Of Potential. Featuring Modern Finishes, Upgraded Flooring, Move-In Condition. Conveniently Located Close To Highway 401, Costco, Schools, Parks, And Many More Amenities, This Property Combines Comfort With An Unbeatable Location. EXTRAS: Existing: Fridge, Stove, Washer & Dryer, All Electrical Light Fixtures, All Window Coverings, Furnace, Central Air Conditioner, Main Tenant To Pay 70% Of The Utilities. (id:60365)
26 Raines Road
Scugog, Ontario
Welcome To 26 Raines Road. Situated On A 40-Foot Lot, This Spacious 2,500 Sqft. Home Over A Thoughtfully Designed 4-Bedroom Layout. Perfect For Families. The Bright And Open Kitchen Overlooks The Breakfast Area And Backyard, Creating A Seamless Flow For Everyday Living And Entertaining. Over $20,000 Spent On Upgrades, Which Includes the Stained Oakwood Staircase And Railings. Second Floor Features A Very Spacious Primary Bedroom With A 5pc Ensuite, And A Jack & Jill As The Second & Third Bedroom. Located In A Prime Port Perry Neighborhood, You'll Enjoy Easy Access To Amenities Including Lake Ridge Health, Shops, Schools, The Beautiful Lake Scugog And More. All Just Minutes Away. Dont Miss This Incredible Opportunity. Schedule Your Viewing Today! EXTRAS: Existing: Fridge, Stove, Dishwasher, Washer & Dryer, All Elf's, Furnace, CAC. (id:60365)
7 - 122 Hellems Avenue
Welland, Ontario
Charming and spacious 1-bedroom plus den apartment located in a unique, standout century home in the heart of downtown Welland. This upper-level unit (on third floor of a walk up) offers approx. 867sq ft of a bright living area with a combined living room/kitchen, full 4-piece bath, and a den ideal for a home office or extra storage. Enjoy the character and warmth of a historic property with the convenience of modern living. On-site coin laundry. Water, and maintenance included. Hydro and heat extra. Parking available for $25/month. Available December 1st. Application, credit report, photo ID, proof of income, and employment letter required. Close to shops, transit, and amenities. 24 hours notice for showings. Tenant is in process of moving so pics reflect the state of the apartment while packing. RSA (id:60365)

