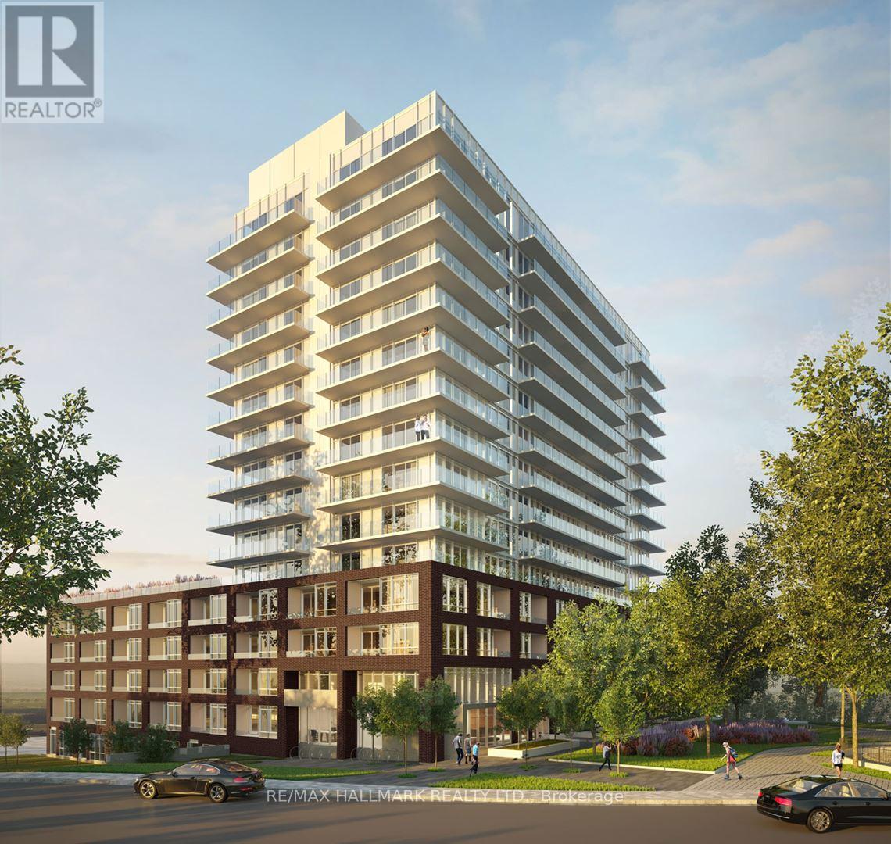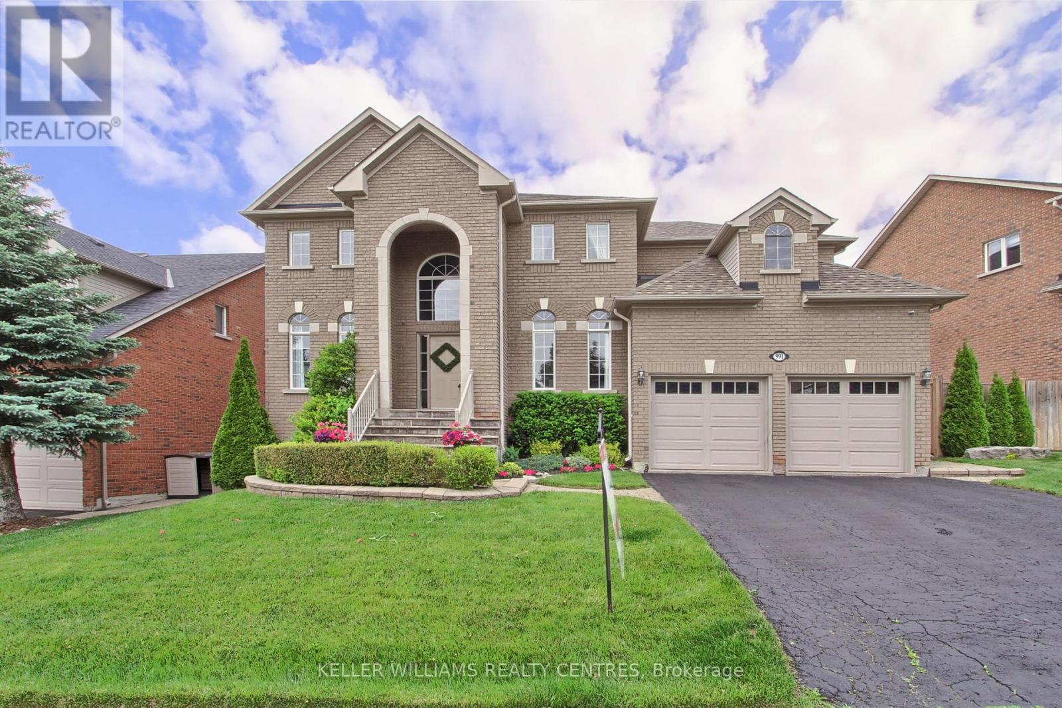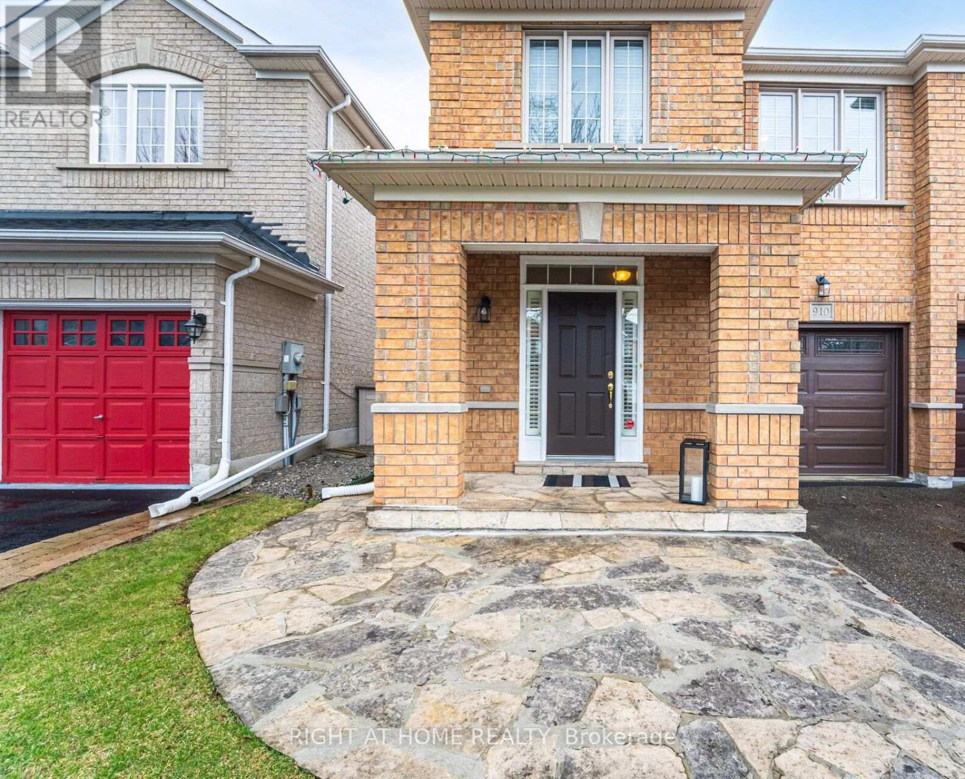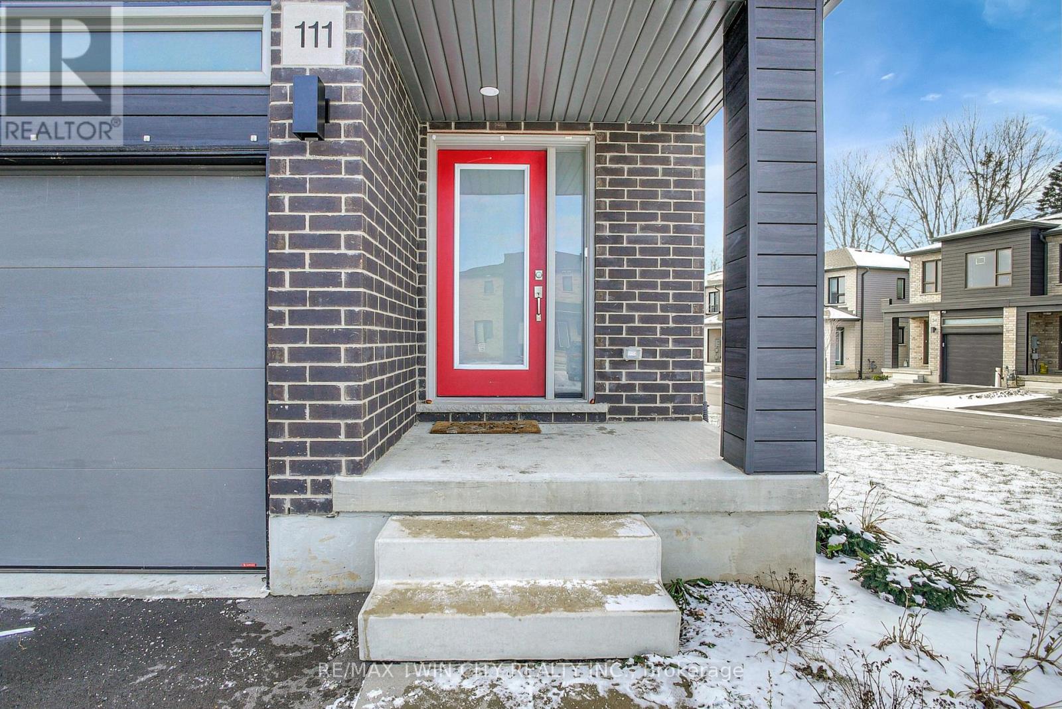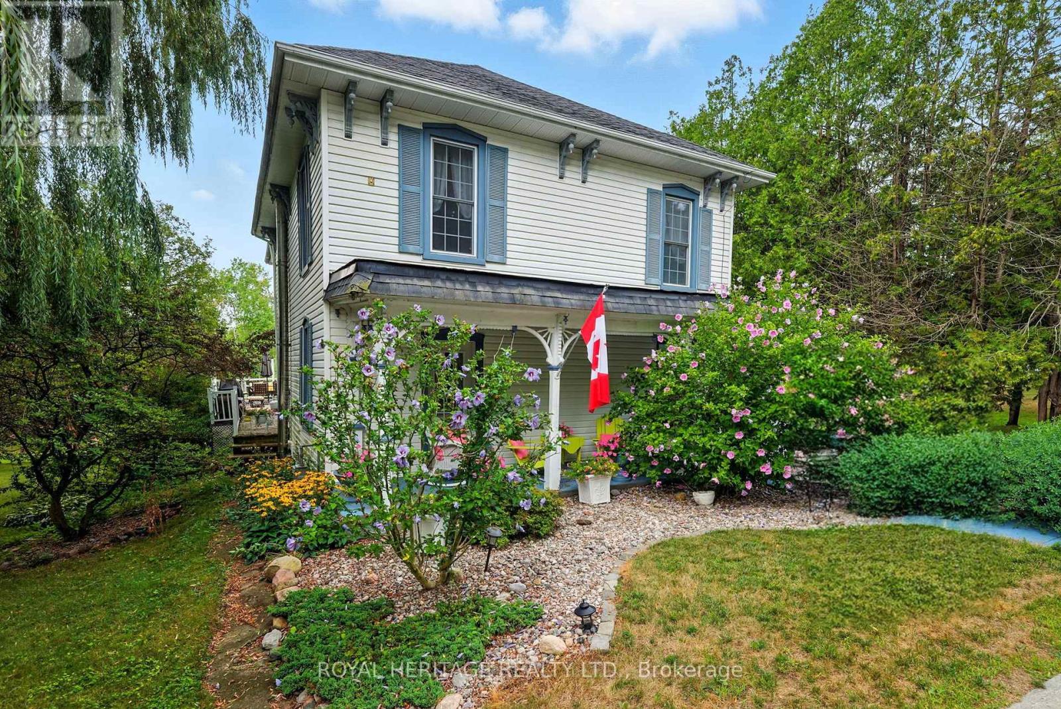5670 Thomas Drive
Georgina, Ontario
Looking for your slice of paradise? Look no further!! This home has been fully updated with new windows, high efficiency forced air propane furnace with a/c, full bathroom, flooring, paint all in 2020, and a new kitchen in 2025. This bungalow features 2 well sized bedrooms, large family room, office or 3rd bedroom, modern eat-in kitchen, main floor laundry, enclosed mudroom and that is just on the inside. The exclusively private yard provides plenty of space for parking your RV, trailers or other toys, a portion fenced to keep your 4 legged friends safe, a large deck for entertaining and a detached garage with separate workshop and storage areas. Included in the sale are all the appliances. (id:60365)
1104 - 185 Deerfield Road
Newmarket, Ontario
Modern Luxury Meets Convenience! This Stunning 3-Bedroom, 2-Bathroom Corner-Unit Condo Offers 1,159 Sq. Ft. Of Open-Concept Living Plus A 350 Sq. Ft. Wrap-Around Balcony With Unobstructed South & West Views. Almost New At Just 2 Years Old, It Features Nearly 9-Ft Ceilings, Floor-To-Ceiling Windows, And Automatic Shades, Filling Every Room With Natural Light. The Spacious Layout Seamlessly Connects The Kitchen, Living, And Dining AreasPerfect For Entertaining. Enjoy Underground Parking Right By The Entrance For Convenience, Plus A Locker For Extra Storage. Building Amenities Include A Fitness Centre, Kids Playroom, Theatre Room, Conference Room, Concierge, Bike Storage, And Guest Suite. Steps To Public Transit, Close To Upper Canada Mall, And Just Off Davis Drive For Quick Access To Shops, Dining, And Highways. Bright, Stylish, And Move-In Ready. This Is One Of The Buildings Most Desirable Units Not To Be Missed Out! (id:60365)
991 Ivsbridge Boulevard
Newmarket, Ontario
Welcome to 991 Ivsbridge Blvd! Luxury Living in Prestigious Stonehaven Estates*Located in highly sought-after Stonehaven Estates, this executive residence offers the perfect blend of luxury, comfort and convenience in almost 4000sq/ft plus finished basement*Ideally situated close to Hwy 404, top-rated schools, parks, the Magna Recreation Centre and all the amenities of both Aurora and Newmarket* This upgraded and desirable Windsor model boasts exceptional features and finishes throughout* The heart of the home is a chef-inspired kitchen complete with a large center island, granite and butcher block countertops, crown mouldings, pot lighting, and higher-end stainless steel appliances* The adjacent breakfast area overlooks a stunning backyard oasis* The impressive great room features soaring 20+foot ceilings, a striking stone fireplace, pot lighting, and gleaming hardwood floors* Additional main floor highlights include a dedicated home office, formal living and dining rooms and a spacious laundry/mudroom with folding counter, access to the double car garage, side yard entry and a second staircase to the finished basement* Elegant circular hardwood stairs with wrought iron pickets lead to the upper level, where the expansive primary suite offers a private sitting area, a large walk-in closet and a fully remodeled spa-like ensuite with soaker tub, separate shower and a double-sided gas fireplace* Generous secondary bedrooms include one with its own private 3-piece ensuite* The finished basement features dual staircases, a massive recreation area, rough-in for a bathroom, a cantina and a large unfinished space ideal for storage or future expansion* Step outside to your private backyard retreat featuring extensive stonework and landscaping, a gorgeous inground pool with built-in spa, a pool house, gazebo and a two-tiered deck-perfect for entertaining family and friends.Dont miss your chance to own this exceptional home-perfect for entertaining, both in side and out! (id:60365)
910 Oaktree Crescent
Newmarket, Ontario
Location! Location! Location! Bright 4 bedroom 1660 sq ft very well maintained semi-detached beautiful home in a quiet family friendly neighborhood for sale in Summerhill Estates. Open kitchen with excellent cupboard space. Walk-in closet and 4 pc ensuite in primary bedroom. Carpet free and well maintained and cared for home! Outdoor shed, finished basement with Separate cold cellar, Lots Of Natural Light. Roof (2017) Hot water tank (2024) Close To Schools, Parks & Public Transportation. Some photos virtually staged. (id:60365)
302 - 5001 Finch Avenue E
Toronto, Ontario
Your impeccably-kept south-west facing bungalow in the sky awaits! Welcome home to an oversized, 3 bedroom, 2 bathroom corner-unit built by Monarch Homes, surrounded by tall trees for ultimate privacy located across from Woodside Square Mall with shopping, restaurants, public transit and all conveniences right at your door step! Step inside this rarely offered, bright corner unit to find 1,213 sq. ft. of functional, non-wasted space that is flooded with natural light. This condo blends comfort and elegance, boasting a desirable open-concept floor plan that includes: a spacious foyer; a bright and airy eat-in kitchen; large open concept living and dining spaces overlooking greenery; a large master bedroom with a 4-piece spa-like ensuite and two large closets; generously sized second and third bedrooms; a second full bathroom; a large in-suite storage room ++ It is the perfect move-in ready place with newer floors and fresh paint to enjoy comfortable and convenient everyday living and seamless entertaining. This highly sought-after building offers excellent management, a grand lobby and top-notch amenities, including an indoor pool, gym, party room, billiards room, gated entry, plenty of visitor parking, 24-hour security ++ This unit comes complete with an owned parking spot (near elevator) and a large locker as well a all- inclusive maintenance fees (except internet and cable). Just moments to Hwy 401, Scarborough Town Centre, Agincourt Mall, golf course and much more ++ Who says you can't have it all? (id:60365)
3 Steamboat Way
Whitby, Ontario
Live By The Lake In The Wonderful Complex Of Whitbys Luxurious Waterside Villas. This Three Story Townhouse Has A Double Car Garage 3 Bedroom Home Features An Open Concept Main Floor With Stunning Hardwood Floors. The open-concept living and dining area is perfect for entertaining with Quartz Countertops, Stainless Steel Appliances And A Gourmet Kitchen With Breakfast Bar. Large Primary Bdrm That Features 5Pc Ensuite With Frameless Glass Shower! Walk-In Closets In Master With 9' Ceilings Throughout. A Commuters Dream With The Proximity To The GO Station And The 401. This Home Is Great For Entertaining. (id:60365)
705 - 58 Orchard View Boulevard
Toronto, Ontario
Urban Convenience Meets Comfortable Living in Midtown! Welcome to this thoughtfully designed 1-bedroom suite at the sought-after Neon Condos in Toronto's vibrant Yonge & Eglinton neighbourhood, tucked away on the quiet residential side. Floor-to-ceiling windows and an open, efficient layout make the most of every square foot. The modern kitchen boasts full-size stainless steel appliances and sleek cabinetry perfect for both everyday living and weekend entertaining. The spacious bedroom features a second walkout to the balcony and ample closet space, while the 4-piece bathroom showcases contemporary finishes. Step onto your private balcony to enjoy morning coffee or a relaxing evening breeze. Just beyond your door, Midtown offers the perfect balance of green spaces and urban energy. Eglinton Park with its tennis courts, fields, skating rink, and walking trails is only minutes away. Stroll to Yonge Street for shops, cafés, restaurants, and essentials, or hop on the Eglinton subway or Crosstown LRT for effortless city access. This is one of the GTAs top ranked neighbourhoods for transit, entertainment, safety, and convenience. Neon Condos is a well-managed, mid-rise community with exceptional amenities, including 24/7 concierge, gym, yoga studio, stunning rooftop terrace, party room, and visitor parking. More than a place to live its a lifestyle you'll love. (id:60365)
1011 - 70 Roehampton Avenue
Toronto, Ontario
Luxury One Bedroom Suite, 647 Sq. Ft. With Large Balcony, Facing East. 9'Ceiling, Excellent Layout. Open Concept Kitchen With Granite Countertops. 4 Stainless Steel Appliances; Fridge, Stove, Built In Microwave, Dishwasher Plus Ensuite Laundry. Steps To Subway, Library, Restaurant, Shops. Luxury 5-Star Amenities: Fitness Center, Yoga, Whirlpool, Sauna, Steam Room. 24-Hour Security At Concierge. 1 Parking Included. (id:60365)
M217 - 777 Bay Street
Toronto, Ontario
Well-established and highly recognized Dry Cleaner in the always popular College Park. Total Care Corporate Cleaners offers a unique opportunity for someone to continue operating this profitable business. Coupled with low overhead and a loyal customer base, the owner is ready to retire and pass on the company. Steady and reliable 50-50 mix between alteration and dry cleaning. The owner is willing to train. (id:60365)
111 Pony Drive
Kitchener, Ontario
111 Pony Way is a beautiful townhouse nestled in the tranquil and family-friendly Huron Park neighborhood of Kitchener, Ontario. This modern residence boasts 3 bedrooms, 3 bathrooms, and an attached garage, offering a perfect combination of style and comfort. The open-concept layout seamlessly connects the kitchen with the living and dining areas, beautifully illuminated by elegant pot lights. The spacious bedrooms provide a cozy retreat, while the modern finishes enhance the home's charm. Located in the sought-after Huron Park area, this corner unit welcomes abundant natural light from the front and back, with additional visitor parking conveniently nearby. Top-rated schools such as Jean Steckle Public School and Huron Heights Secondary School are within 2.5 km, while key locations like Conestoga College Doon Campus (8 minutes), Googles Kitchener office (16 minutes), and Fairview Park Mall (9 minutes) are just a short drive away. The basement offers excellent potential for further development, making it an ideal opportunity for creating a rental suite or additional living space. 111 Pony Way truly combines convenience, comfort, and community, making it a prime choice for families and professionals alike. (id:60365)
56 Stewart Avenue
Cambridge, Ontario
ONE OF A KIND BUNGALOW WITH DOUBLE CAR DETACHED GARAGE & UPGRADES GALORE! This stunning home has all the bells & whistles. Stunning curb appeal with immaculate landscaping and premium concrete floating steps leading to the front entrance. Enter the home and you will immediately notice the modern features. Grand entrance with a large dining room for the family get togethers. New white Kitchen with Quartz counters and backsplash. SS appliances and a pantry closet. Beautiful living room in the addition with a wood fireplace, wood beams on the ceiling and sliding door access to the backyard. Awesome 5pc bathroom with 2 sinks and shiplap wall. 3 bedrooms with the primary bedroom offering 2 closets. The basement is finished with a separate side entrance. Huge recreation room with an electric fireplace. 4th bedroom in the basement with it's own Ensuite 3pc bathroom. Good size Laundry & utility room providing the option to complete an in-law suite with another potential Kitchen. The backyard is breathtaking. The Hot tub, in-ground swimming pool, gazebos, detached double car garage and exquisite landscaping make this an entertainers dream. Ton's of parking available with this property. Located on the really quiet end of the street in a mature neighbourhood close to many desirable Galt-Cambridge amenities. Don't miss out on this wonderful home. Book your showing today! (id:60365)
45 Percy Street
Cramahe, Ontario
Immaculate and full of character, this beautifully maintained century home blends timeless charm with modern convenience. Featuring 5 spacious bedrooms, 2 bathrooms, main floor laundry, and a double garage, this property sits proudly on an expansive in-town lot of over half an acre, complete with municipal services. Inside, youll be captivated by soaring ceilings, elegant Victorian trim, and generously sized principal rooms perfect for family living and entertaining. Unique architectural details, including two staircases, add to the homes historical allure, while the inviting family room offers a walk-out to a large deck ideal for summer gatherings. The traditional front porch welcomes you to relax and enjoy the peaceful surroundings. Oversized double garage perfect for workshop and hobbies. Just 2 minutes from Highway 401, commuting is a breeze, while the charming village of Colborne, with its quaint shops and local amenities, is within easy walking distance. This rare property offers the perfect blend of space, style, and convenience in a desirable small-town setting. Whether youre looking for room to grow, a home with heritage, or a place to enjoy the best of both rural and urban living, this stunning residence delivers it all. (id:60365)


