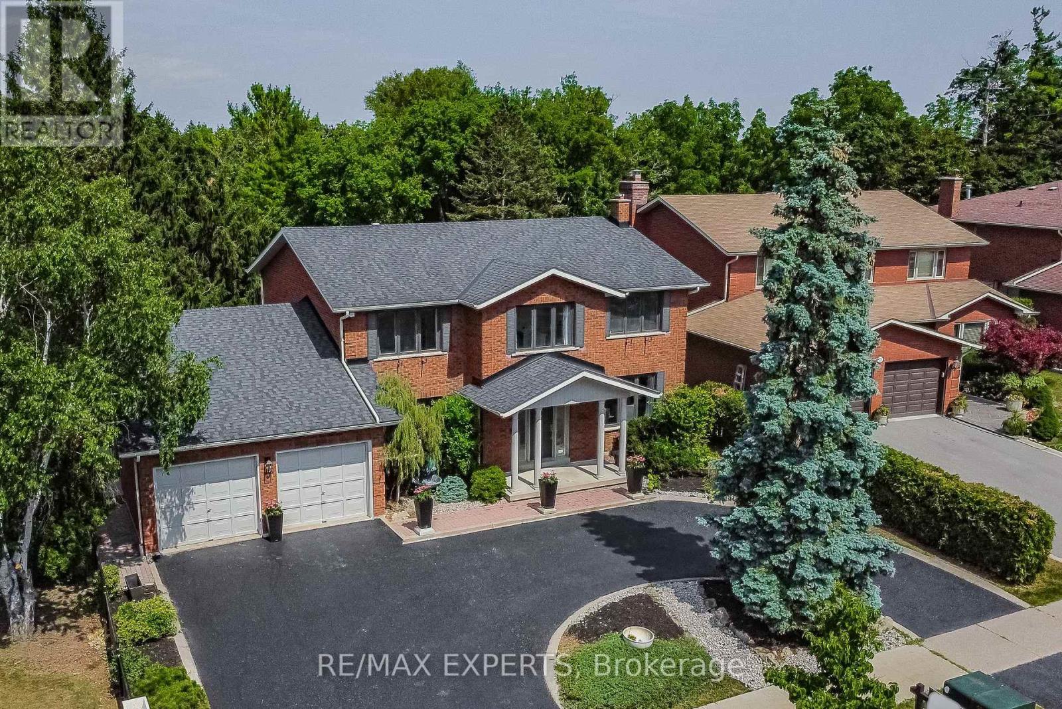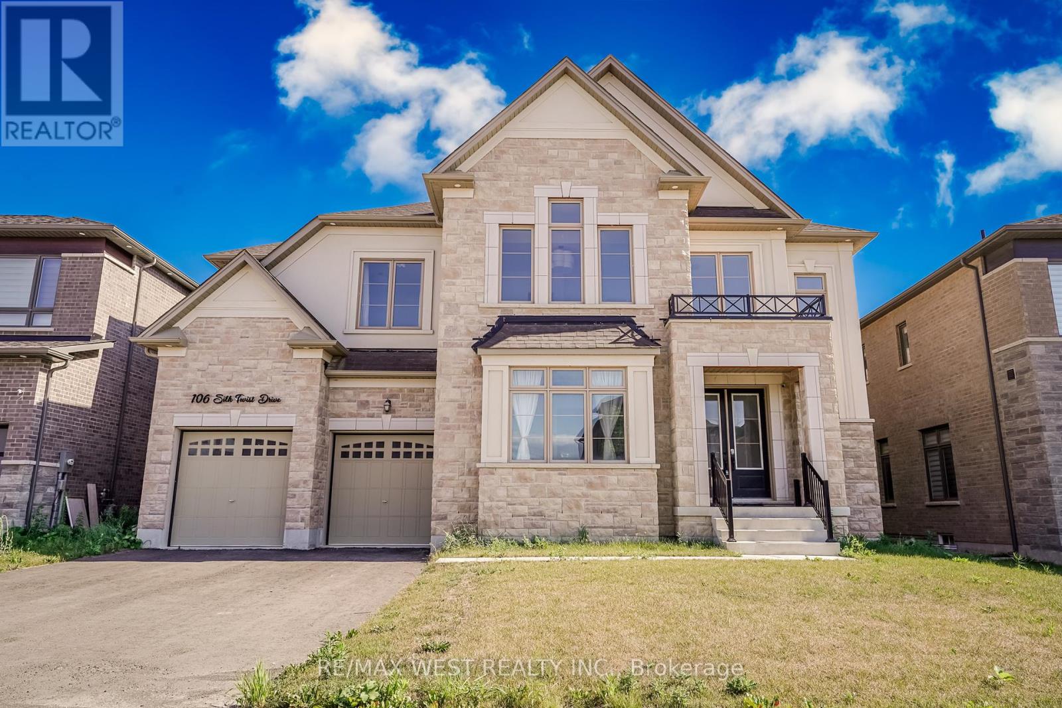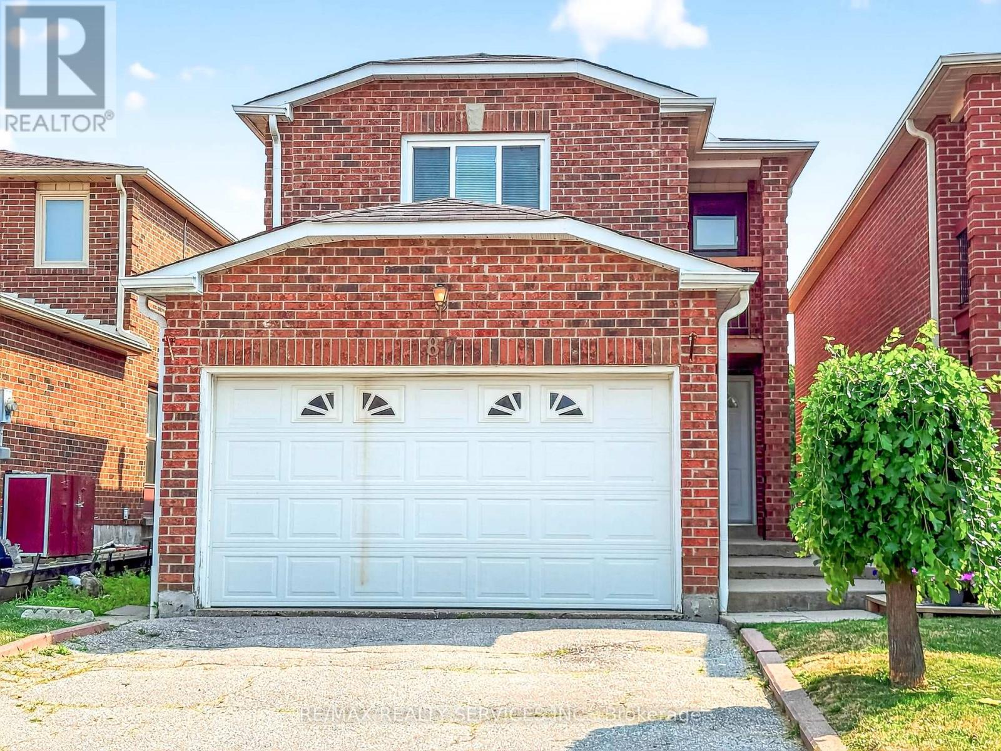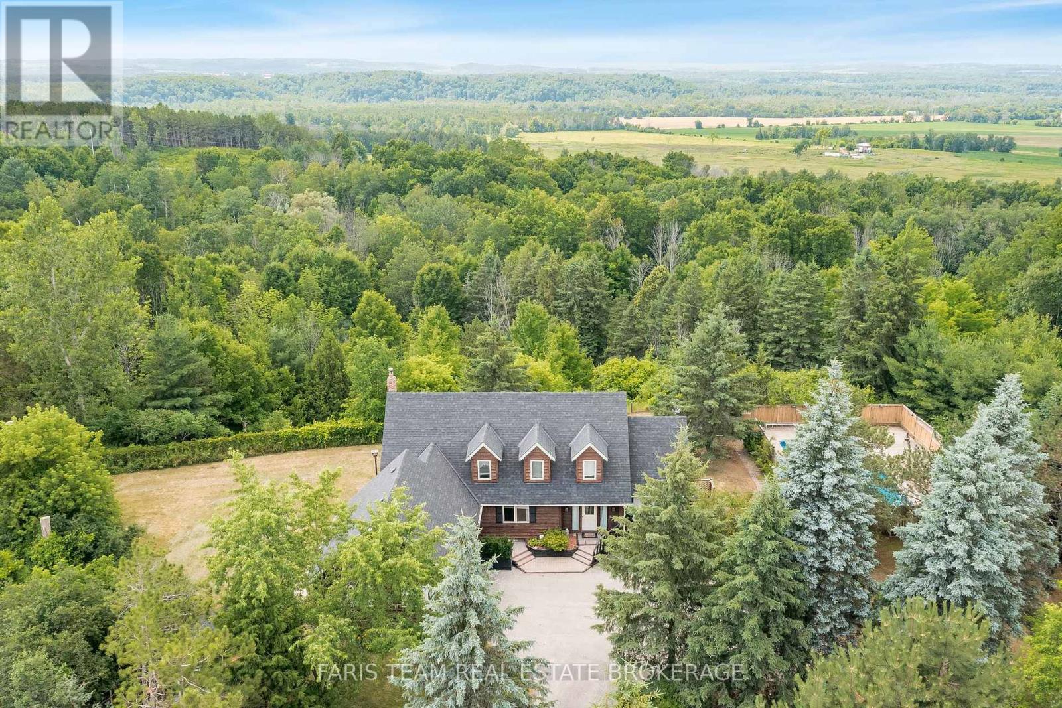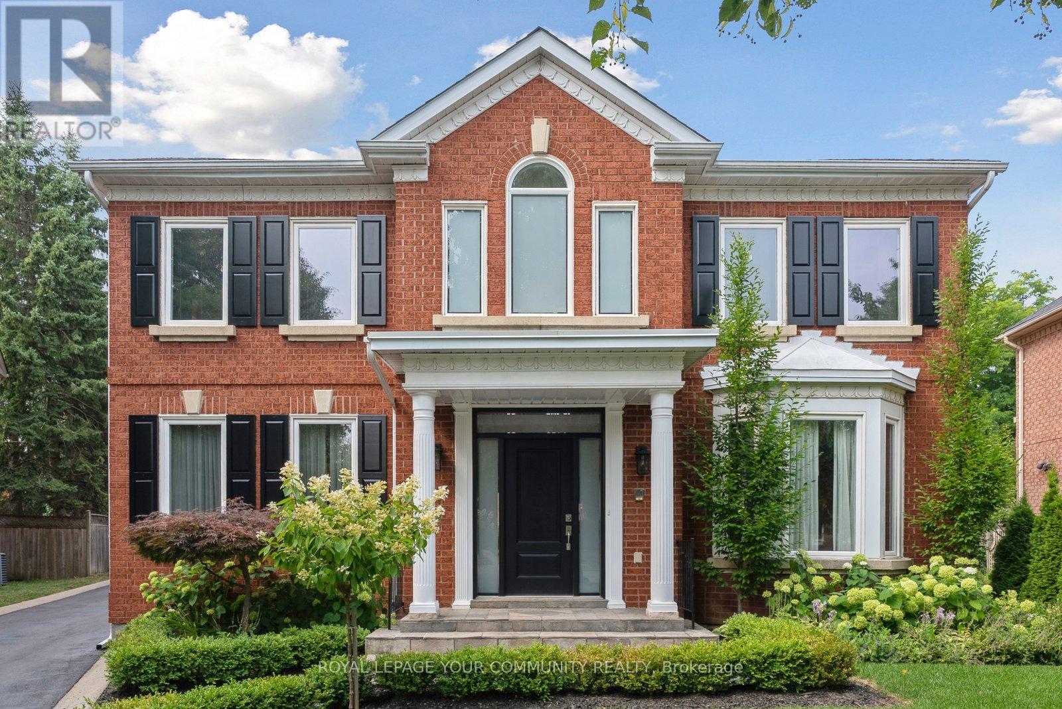85 Villa Park Drive
Vaughan, Ontario
Renovated and fully finished luxury home on large quarter-acre lot with mature trees. This home boasts approximately 4800 square feet of finished space. The rooms are spacious and are brightened with new windows (2025) . Finished basement (2025) with second kitchen, laundry, bathroom and side entrance offers more family space or can easily accommodate separate nanny, in-law suite or multi-generational living. Brand new hardwood (2025) and other high-end finishes were styled with timeless taste. Stylish contemporary feature wall (2025) with fireplace ready for TV mount. Additional extras include electrical panel upgrade to 200 amp (2025), second storey washroom renovations (2022) and replaced roof (2018). Impressive curb appeal with circular driveway. Main floor office accommodates working from home with ease. Situated in prestigious & quiet neighbourhood, with two separate yards backing into a nature reserve for private tranquility. Prime location situated close to Hwy. 407, 400, TTC subway, downtown Vaughan, public transit, Colossus, entertainment & shops. (Note that some photos feature virtually staged furniture. Home is currently vacant) (id:60365)
106 Silk Twist Drive
East Gwillimbury, Ontario
A Rare Gem in Prestigious Anchor Woods. This luxury Regal Crest-built James model offers an expansive of thoughtfully designed living space. This stunning residence features 4 spacious bedrooms with en-suite bathrooms, a main-floor office, and an open-concept loft ideal for growing families or work-from-home professionals. Designed for both elegance and comfort, the home boasts 10-foot ceilings on the main level and 9-foot ceilings upstairs, and pot lights throughout, creating a bright, airy atmosphere throughout. Meticulously upgraded with two staircases for convenience and flow. Enjoy seamless flow throughout the home with a functional secondary staircase tucked away access near the mudroom, offering quick and private access to the garage, basement, main-floor family room, and directly up to the second-floor bedrooms and loft. Whether you're coming in from the garage with groceries, managing a busy household, or simply seeking added privacy and ease. A chef-inspired kitchen with quartz/marble countertops, walk-in pantry, kitchen server, and built-in wine rack. Waffle ceilings in the office and family room. The three-car tandem garage provides ample space for vehicles and storage, and the unfinished basement offers a blank canvas for your dream space, be it a gym, theatre room, or in-law suite. Ideally located just minutes from GO Transit, Highways 400 & 404, Upper Canada Mall, Costco, Longos, and entertainment options. This home brings unmatched convenience; it's a lifestyle upgrade. Don't miss your chance to own in one of the most sought-after communities in the area. Some photos are virtually staged. (id:60365)
2320 Somers Boulevard
Innisfil, Ontario
Walk to the Beach Luxury Living Awaits. Just a Short Stroll To Innisfil Beach, This Stunning Home Welcomes You With soaring Cathedral Ceilings and Abundant Natural Light Filling Every Corner. Set On Huge double lot With Lots of Potentials, Perfect For Everyday Living, Entertaining, And keeping That Work-life Balance in check. Enjoy Modern Finishes, a Chef's kitchen with Gas Stove, And a Backyard Retreat Featuring a Grand Pergola Ideal For Entertaining. The fully Private In-law Suite With It's Own Entrance And Kitchen Adds Flexibility For Guests or Extended Family. An Exceptional Opportunity To Live By the Lake In Style. (id:60365)
78 Telsa Crescent
East Gwillimbury, Ontario
Premium Pie Shape Lot ! Gorgeous Detached Home with 2 Ensuite Bedrooms in Holland Landing Community* Long driveway*Stone Porch cover area*Double Entrance Door*Open Concet* Family room w/ Gas fireplace*Approx 2500sq ft*Great Layout*Bright and Spacious*Direct Access from garage Iron Picket Stair* Upgraded Modern Kitchen with Backsplash /Granite Countertop*Upgraded Ensuite Bathrooms*Upgrade Newer Hardwood floor 2nd floor* Master Room w/5Pc ensuite/walk in closet*2nd ensuite bedroom w/ 4pc bath / double door closet* Semi Ensuite w/4pc bath * Close To Green Lane, Shopping Mall, Highway 404, And All Amenities. (id:60365)
87 Birch Meadow Outlook
Vaughan, Ontario
Welcome to a spacious approximately 2,200 sq ft 4-bedroom home located in a high-demand, quiet Woodbridge neighbourhood close to schools, parks, and Highway 407. roof updated in 2021 and AC installed in 2020. All appliances are included and being sold as is. A great opportunity to own in one of Woodbridges most desirable areas! ** This is a linked property.** (id:60365)
3057 Concession Road 4
Adjala-Tosorontio, Ontario
Top 5 Reasons You Will Love This Home: 1) Tucked away in tranquility and set well back from the road on a picturesque 10-acre parcel, this exceptional residence is thoughtfully positioned to capture breathtaking, ever-changing views from the kitchen, deck, and nearly every room in the home, flaunting an inspiring backdrop for daily living 2) Experience resort-style living with a fully enclosed pool area perfect for relaxing or entertaining, your own private tennis court for friendly matches, and expansive rolling grounds dotted with mature bushland, providing recreation, privacy, and natural beauty in perfect harmony 3) Rich hardwood flooring with custom detailing flows seamlessly from room to room, serving as a true design centrepiece and a testament to the home's impeccable craftsmanship 4) Generously sized principal rooms provide versatile living spaces that adapt to your needs, while a fully finished walkout basement extends your living area and invites both relaxation and entertaining 5) The lower level boats incredible flexibility, complete with its own kitchen, full bathroom, and additional bedrooms, perfect for hosting extended family, accommodating guests, or creating a self-contained in-law or nanny suite. 2,685 above grade sq.ft. plus a finished basement. Visit our website for more detailed information. (id:60365)
82 Riley Reed Lane
Richmond Hill, Ontario
Welcome to this stylish and meticulously maintained 3-storey townhome in the sought-after Richlands Community, crafted by award-winning Arista Homes. A family-friendly neighborhood where modern elegance meets everyday convenience. Boasting 9-ft ceilings, premium finishes, and a thoughtfully designed layout, this home offers open-concept living and dining spaces that flow seamlessly onto a sleek glass-railing balcony. The kitchen features a central island and stainless steel appliances, perfect for entertaining. Builder upgrades include pot lights, smooth ceiling on the 2nd floor, iron rod stair railings, and wide plank flooring on the 2nd floor. Retreat to the spacious third floor where you'll find three generously sized bedrooms, including a luxurious primary suite with dual closets, a 3-piece ensuite, and a private balcony. With a built-in garage, easy access to Hwy 404, transit, top schools, parks, and just minutes to Costco and shops. This home offers comfort, style, and a location you'll love. You don't want to miss it! (id:60365)
2017 Wilson Street
Innisfil, Ontario
Welcome to this bright and beautifully maintained 3 bed, 3 bath family home, nestled in an incredible community just minutes from the beach! From the moment you step inside, you'll feel the warm and inviting energy. The thoughtfully designed layout offers great flow and functionality for everyday living and entertaining. Enjoy cooking in the renovated kitchen featuring modern finishes and plenty of space to gather. Natural light fills every corner of this home, creating a cheerful and uplifting atmosphere throughout. The large backyard is perfect for summer barbecues, kids' playtime or simply unwinding in your own private oasis. Conveniently located near public transportation, major highways, and all the essentials, this home truly has it all -- location, layout and lifestyle. Don't miss this opportunity to live in a home that feels as good as it looks! Roof 2019, Kitchen 2021. (id:60365)
2855 Purvis Street
Innisfil, Ontario
Top 5 Reasons You Will Love This Home: 1) Situated on a peaceful dead-end street, this hidden gem offers direct access to the sparkling waters of Lake Simcoe, creating a private lakeside retreat with show-stopping views 2) Year-round three bedroom home offering a timeless aesthetic, an open-concept living and dining area, a striking stone fireplace adding warmth and character, and California shutters framing the large windows, bathing the space in natural light 3) Generously sized eat-in kitchen inviting lively gatherings, while just outside is the deck against the backdrop of breathtaking scenery 4) Enjoy effortless water access with gentle entry steps leading to shallow shoreline, while deeper waters provide the ideal docking spot for larger boats, all complemented by a sturdy concrete break wall with a boathouse foundation already wired with hydro offering endless possibilities for storage or future expansion along with the added convenience of municipal services and natural gas at the road 5) Just a short walk to the public beach and park, minutes from local amenities and only 45 minutes from Toronto, presenting an incredible opportunity to move-in or build your dream home on a highly sought-after east-facing waterfront property 1,384 above grade sq.ft. Visit our website for more detailed information. (id:60365)
22 Theobalds Circle
Richmond Hill, Ontario
Nestled in the heart of Richmond Hills prestigious Mill Pond community, this exceptional 4-bedroom residence embodies refined living in one of the area's most admired, mature neighbourhoods located in Heritage Estates, celebrated for its tree-lined streets, scenic trails, and family-friendly charm. A grand foyer with a sweeping staircase welcomes you upon entry, setting the tone for the home's classic elegance. The thoughtfully designed main level features a formal living room, a gracious dining room with French doors, and a sunken family room anchored by a fireplace creating a warm and sophisticated atmosphere ideal for both entertaining and everyday living. A private main floor office offers the perfect space for working from home or quiet study, thoughtfully positioned for privacy. The expansive kitchen is both stylish and highly functional, featuring abundant cabinetry, a large pantry, built-in double ovens, a 6-burner gas stove, paneled fridge, and an oversized island with breakfast bar ideal for casual meals or entertaining and walk out to a Beautiful Pie-Shaped Backyard!. Upstairs, the palatial primary suite is a serene retreat, complete with a sunlit sitting area, a spacious walk-in closet, and a spa-inspired ensuite with double sinks, a soaker tub, and a separate glass shower. Three additional bedrooms offer comfortable accommodations for family or guests. The fully finished lower level extends your living space with a large recreation room perfect for a home theatre, gym, or games room along with an additional bedroom and full bathroom. Step outside to a beautiful backyard oasis, offering a peaceful and private setting for outdoor dining, play, or quiet relaxation. Set just steps from the iconic Mill Pond, renowned walking trails, parks, top-rated schools, and local amenities, this home is a true gem in a timeless neighbourhood. (id:60365)
28 Fife Road
Aurora, Ontario
Super Semi! It's a knockout! Shows to perfection! "Open Concept" Spacious Living Room - Family Room - Dining Room Combination! Engineered Plank Floors! Pot Lighting! Fresh Modern Neutral Decor! Updated Eat-in ceramic kitchen with custom cabinetry - potlights - custom glass back splash - quartz counters - task lighting - quality stainless steel appliances and chimney exhaust hood! Big breakfast area with walkout to patio and professionally landscaped and fully fenced lot! Primary with inviting updated ensuite with "soaker" tub and glass shower and "organized" walkin closet! Good sized secondary bedrooms too! Professionally finished "Open Concept" lower level featuring massive rec room - games room - cosy electric fireplace - pot lights and above grade windows! Lower level 4th bedroom or den, 3pc bath and finished laundry. Huge nicely landscaped and fully fenced 24' x 140' lot steps to schools, park and 7 minutes to highway 404 and 5 mins to shopping, movies, and restaurants! (id:60365)
2642 5th Line
Innisfil, Ontario
Top 5 Reasons You Will Love This Home: 1) Tranquil estate on over 13-acres allowing you to embrace serenity of this expansive property, featuring more than 300' of fencing along a newly paved road and exclusive gated driveway access 2) Versatile detached shop includes a full-size basketball court, a well-appointed office, and a stylish two bedroom apartment loft above 3) Grand family home offering five bedrooms, a luxurious primary suite, a sun-drenched sunroom adjacent to the kitchen, and an inviting wraparound porch 4) Backyard retreat with over $300,000 invested in creating your private paradise, you will enjoy a custom saltwater pool, a charming pavilion with a bathroom and changing room, a hydro pool hot tub with an automatic cover, and an irrigation system 5) Rural sanctuary with modern convenience, offering both secluded tranquility and proximity to schools, amenities, Lake Simcoe, and major highways. 3,323 fin.sq.ft. Visit our website for more detailed information. (id:60365)

