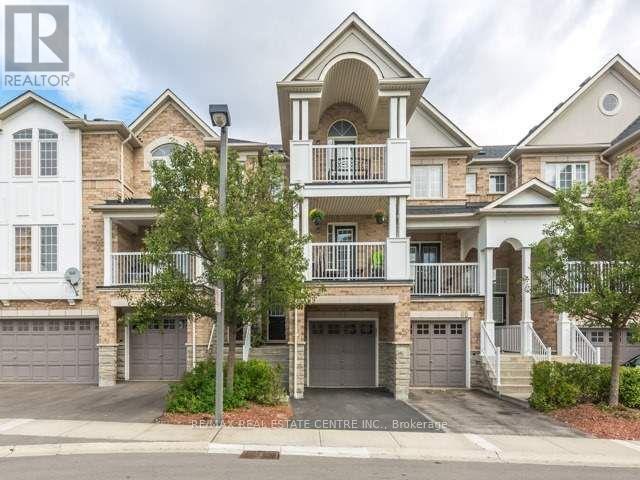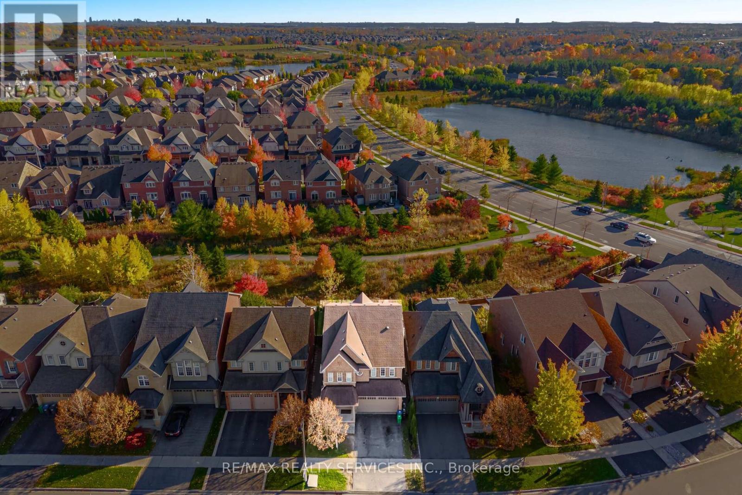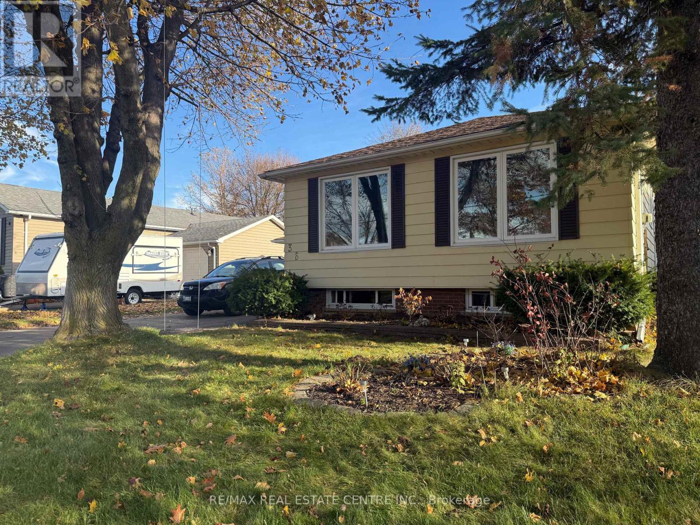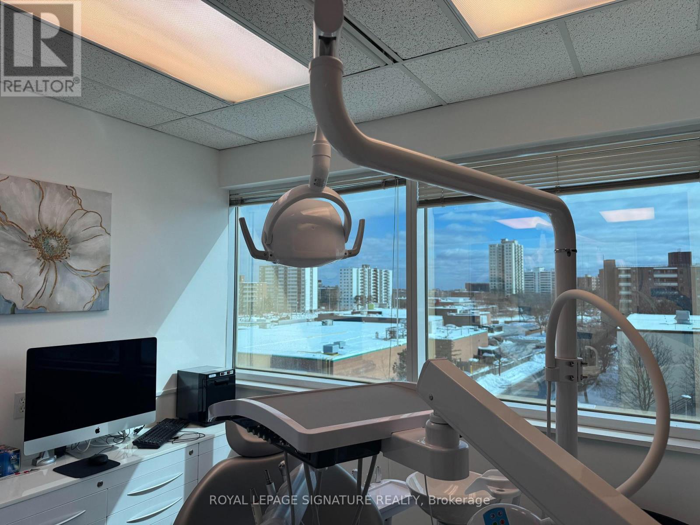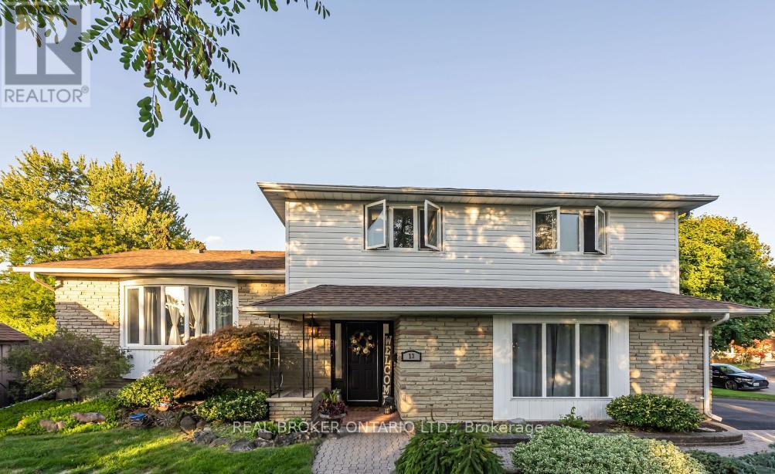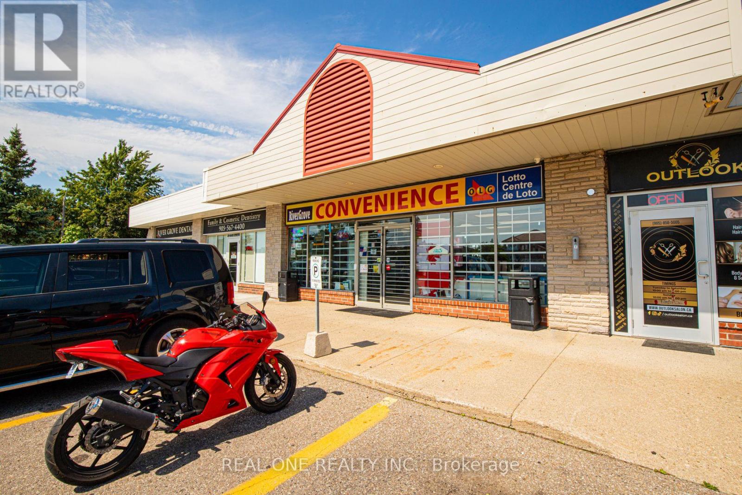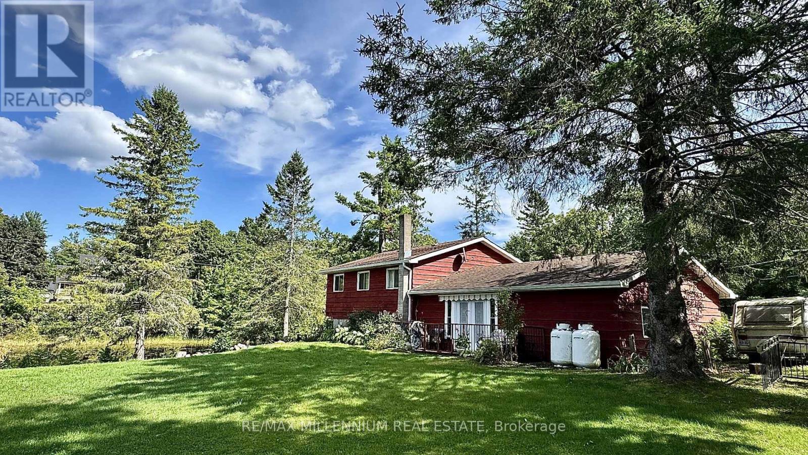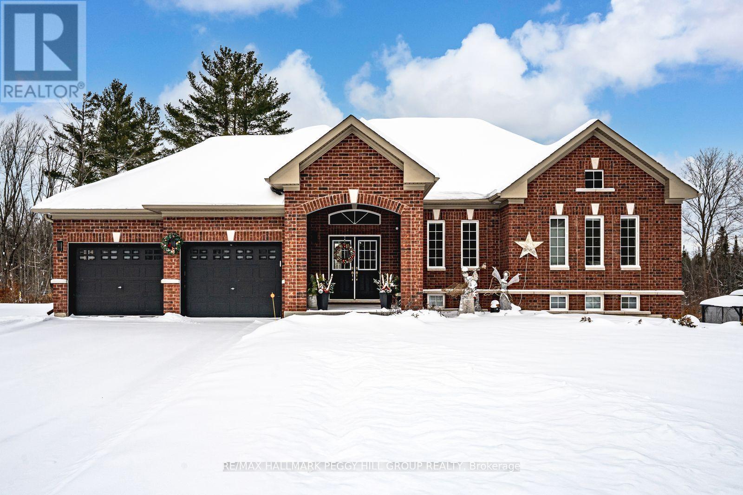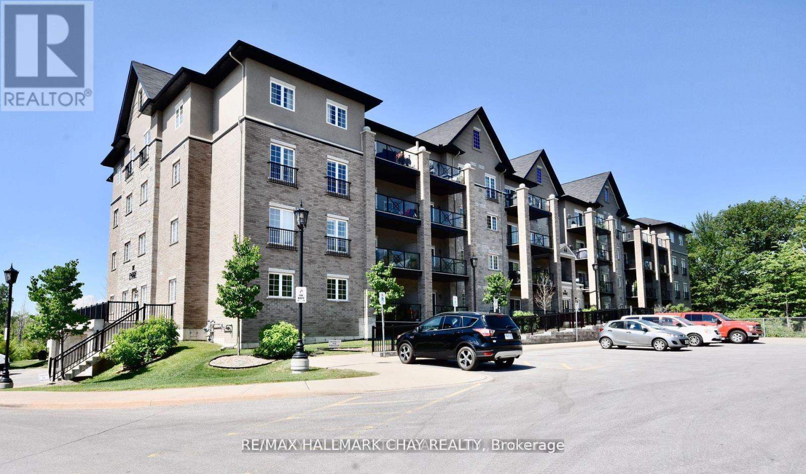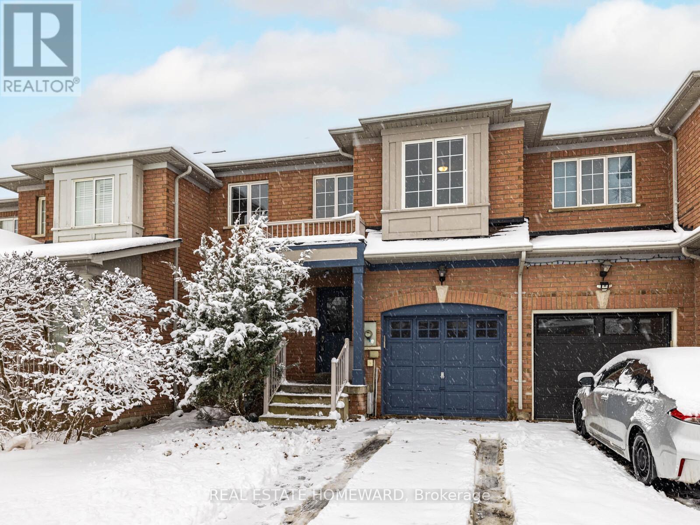69 - 601 Shoreline Drive
Mississauga, Ontario
Amazing Opportunity of 3 Bedroom + 3 Washrooms- Condo Townhome. This is an Elegant, Beautiful, Bright, Spacious & Well Decorated Upgraded Townhome in one of the most sought-after High Park Village Neighborhoods. Modern upgrades include updated Kitchen W/Custom Quartz Counters & W/O Balcony. Near all amenities - Minutes to School, Shopping, Parks, Highways (403, Qew, 401) And Cooksville Go Station.. (id:60365)
51 Larson Peak Road
Caledon, Ontario
//Premium Lot Backing On To Green Space// 4 Bedrooms Detached House With Finished Basement Caledon Southfields Village!! Built By Coscorp Builder !!! Aprx 2594 Sq Ft As Per Mpac ***3 Full Washrooms In 2nd Floor! Double Door Grand Entry! Full Family Size Kitchen With Quartz Countertop! Walk/Out To Wooden Deck From Breakfast Area!! Open Concept Layout With Sep Living, Dining & Family Rooms!! Gas Operated Fireplace In Family Room! Hardwood In Main Floor! Master Bedroom Comes With 5 Pcs Ensuite & Walk-In Closet* All 4 Bedrooms Are Spacious! Finished Basement With Bedroom & Full Washroom! Great House For Extended Family! Walking Distance To School, Park And Few Steps To Etobicoke Creek!! (id:60365)
36 Rosefield Drive
Halton Hills, Ontario
This well-maintained detached bungalow in Georgetown features a bright, open-concept layout with 3 bedrooms and a full semi-ensuite bath connected to the primary bedroom. The home has been freshly painted and professionally deep cleaned for a move-in-ready feel. The home offers a comfortable living room, dining room, and full kitchen, with no carpet throughout. RENT IS ALL INCLUSIVE - INCLUDES HYDRO, HEAT, AND WATER!! Located within walking distance to schools and just minutes from Georgetown Mall with convenient grocery options, this home provides excellent everyday convenience. Laundry is located in the common area and is shared with the basement tenants. (id:60365)
Unit 405 - 71 King Street W
Mississauga, Ontario
DENTAL HYGIENIST PRACTICE for Sale with Registered DENTIST working out of the clinic, direct billing!!! Are you ready to build your future! Why work for someone else when you can create your own destiny!! Turnkey Opportunity! >>> 3 Operatory Rooms Fully equipped high-traffic location. 250+ active patients with huge potential for growth. Perfect for entrepreneur or experienced Dentist looking to grow. High-end modern dental equipment, including digital X-ray, dental chairs, sterilization units, & much more. Lease Until: November 30, 2027 @ GROSS RENT: $2,499.72/Mth. plus Two 5yr Renewal Options!. Ensuite washroom included! Increase active Patients & Expand services. Registered with the CDA(Dental Clinic) and with the CDHO(Dental Hygiene). Underground & Surface Parking Available To Tenants/Visitors. Close To Highways: QEW,403 & 401, MiWay Public Transit with connections to Port Credit, Cooksville & Square One GO Station. >>>Ensuite janitorial included in rent, Existing Plumbing for Nitrous Oxide and Oxygen ( Sleep Sedation ). (id:60365)
13 Pine Tree Crescent
Brampton, Ontario
Welcome to 13 Pine Tree Crescent the ultimate Peel Village dream home! Stunning fully renovated 3 bedroom, 3 bathroom detached sidesplit in prestigious Peel Village on one of the most sought-after streets. Oversized lot that is 67' X 122 '. Top-to-bottom upgrades: all new bathrooms (ensuite, main & powder), updated light fixtures, fresh paint and trim & new flooring throughout. Plus all the big stuff like furnace, updated electrical & plumbing. On the lower level you will also find a stunning cedar sauna that is just the beginning. Gorgeous backyard with salt water pool & cabana with outdoor kitchen ideal for entertaining. Move-in ready. Full list of upgrades & renovations uploaded to MLS. Close to schools, amenities & transit. A rare gem in Brampton! (id:60365)
A - 5695 River Grove Avenue E
Mississauga, Ontario
Excellent opportunity to acquire a well-established convenience store located in a high-traffic, highly visible plaza with ample parking and easy access. The store is approximately 1,800 sq ft and is exceptionally clean, well-organized, and efficiently operated. Strategically positioned in a vibrant neighborhood, the location is surrounded by three schools and a community center, generating strong foot traffic throughout the day. From November to August, the store has recorded sales of over $385,000 (excluding Lotto), with cigarette sales contributing approximately 35% of the revenue. There is significant potential to grow the business further. Lease terms are attractive with a 5+5 year lease in place. Please note that inventory is NOT included in the purchase price. This is an excellent investment opportunity for the right buyer, offering both stability and growth potential. Serious buyers only. Showings are strictly by appointment. Further details will be provided upon request. (id:60365)
8 - 2580 Shepard Avenue
Mississauga, Ontario
*****Price Reduced For Quick Sale*****Vendor Is Very Motivated*****Easy To Convert To Different Type Of Food*****Fantastic Opportunity to Own Thriving Korean Restaurant In Food Court Outlet Located At The Corner In Busy Newin Centre Mall (Hurontario/Dundas St) 6 Days, Short Hours (11Am-7Pm), Unlimited Potential To Grow. New 5+5 Year Lease Available To Qualified Buyer. Full Line of Restaurant Equipment. Current Rent Amount Is Around $3,600. (TMI And HST Included)Current Owner Has Been Operating This Business Over 15 Years And Wants To Retire. Please Do Not Visit Without Appointment. *****Vendor Is Vey Motivated!!!!!***** (id:60365)
3741 Cedar Rapids Drive S
Severn, Ontario
Superb Living At Its Finest! Picture This; You're Enjoying Your Morning Coffee, Surrounded By Nature, On Your Gorgeous 2.15 Acre Lot! Step Right Into Your Backyard And Discover Direct Water Access, Beautiful Trees, And Your Very Own Waterfall And Dam; Yes, A Waterfall!!! Along Extraordinary Class Fishing, Canoeing, and Kayaking, All Right In Your Own Backyard. This Stunning 4-Bedroom Home Has A Walkout To The Backyard And A Garage That's Not Just For Parking, It's Your Workshop Too! With Ample Parking, Lots Of Privacy, And A Quiet Dead-End Street in Marchmont located minutes outside of Orillia. You'll Love Every Moment Here! Country Living Meets City Convenience With Highway 11, Grocery Stores, Hospital, Schools, And Casino Rama Just Minutes Away. There Is So Much To Love, You Don't Want To Miss This One! Selling As Is; This Home Can Be Your Dream Cottage, Or Moulded To Your Dream Home! (id:60365)
82 Diamond Valley Drive
Oro-Medonte, Ontario
FOREST VIEWS, ELEVATED FINISHES, & A WALKOUT BASEMENT - YOUR PRIVATE HALF-ACRE RETREAT IN SUGARBUSH AWAITS! Tucked away on a quiet street in Sugarbush, this raised bungalow invites you to live a lifestyle wrapped in beauty, comfort, and year-round outdoor recreation. Surrounded by forest and protected green space, the setting offers a peaceful connection to nature, where mature trees line the landscape and every window captures a picture-perfect view. Imagine morning coffee on your balcony as the sun filters through the trees, backyard dinners under the stars, and weekends spent exploring nearby ski slopes, golf courses, Vetta Nordic Spa, hiking trails, and conservation lands, all just minutes from your door. The half-acre lot is beautifully landscaped with endless space for play, entertaining, and relaxation, with the exciting potential to add a backyard pool thanks to the front septic placement. Step inside to a bright, open-concept interior where natural light pours through oversized windows, highlighting the warmth of a gas fireplace in the living room, the elegant dining area, and the chef-worthy kitchen with quartz counters, modern cabinetry, a large breakfast bar island, and a walkout to the elevated balcony. Three spacious bedrooms grace the main level, including a primary retreat with dual closets and a private ensuite complete with a deep soaker tub. A sleek 3-piece bathroom and convenient main floor laundry round out the level. Downstairs, the finished basement offers incredible versatility with a fourth bedroom, a stylish bathroom, a cozy media room with an electric fireplace, and a large rec room that opens directly to the backyard, creating excellent in-law potential. Every inch of this home has been crafted with care, showcasing high-end finishes and a like-new feel that's ready for you to fall in love. Don't miss your chance to call this unforgettable #HomeToStay yours, where coming home each day feels like stepping into your very own private escape! (id:60365)
405 - 44 Ferndale Drive S
Barrie, Ontario
Outstanding top floor unit in the sought after Manhattan buildings. This 2 bed, 2 full bath unit is nearly 1100 square feet and is located on the top floor with a large balcony overlooking the neighbouring green space. Laminate and tile throughout with updated kitchen and fresh paint. Comes with 1 parking and 1 storage locker. Excellent location close to all daily amenities, convenient highway access, parks & green space. (id:60365)
4282 Vivian Road
Whitchurch-Stouffville, Ontario
Nestled and tucked away, this 5 acre estate home is over 5000 sq feet and surely to impress. Complete privacy invites you to feel like you are away at the cottage, when you are only 7 min to Hwy 404. There is a large heated workshop with 4 stalls ideal for those looking for an equestrian focused property or a cottage feel near the city with an oil furnace. The home has 4 spacious bedrooms including one bedroom with walkout to stunning sun room to enjoy your morning cup of coffee or take in the beauty that surrounds you. Gourmet kitchen with built in appliances, breakfast room combined with mezzanine dining perfect for entertaining. Great room with adjacent room that can be used as another bedroom or office. Plenty of natural light throughout the home. Large swimming pool to enjoy summer days. 4 wood fireplaces to keep you warm in the colder months. High efficiency boiler. Primary bedroom features 4 pc ensuite with steam shower built in. Finished basement with den, common room, and 2 additional bedrooms. Plenty of storage space throughout. The property comes with a self contained coach house needing finishing touches, perfect for nanny quarters or income potential. (id:60365)
304 Flagstone Way
Newmarket, Ontario
Welcome to 304 Flagstone Way. Great Opportunity to own a well-maintained Townhouse on a family-friendly street in a desirable Woodland Hill. Great Layout - A bright main floor features large Living and Dining rooms, Powder room, High end Laminate floors, and Spacious Kitchen with W/O to the Backyard. The second floor features Master Bedroom with W/I Closet and 4 piece Bathroom, Soaker tub, and a Shower. The professionally finished Basement has new Laminate floors. Other Updates include Roof (2022), new Flooring and Stairs re-finish (2022), fresh coat of Paint (2025). This Fantastic Location is close to Everything! Upper Canada Mall, Costco, Walmart, Home Depot, many Restaurants, Parks, Transit, Go Station, Schools, Hospital are all nearby, with easy access to Highways 400 & 404. Just Move In & Enjoy!Ready to move in townhouse in a great Location. (id:60365)

