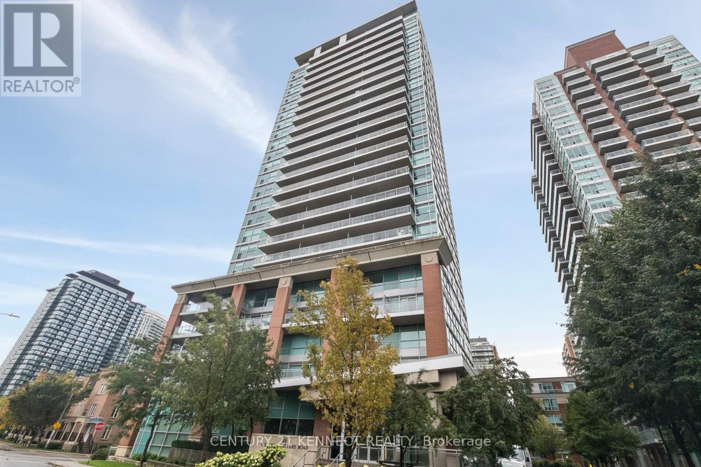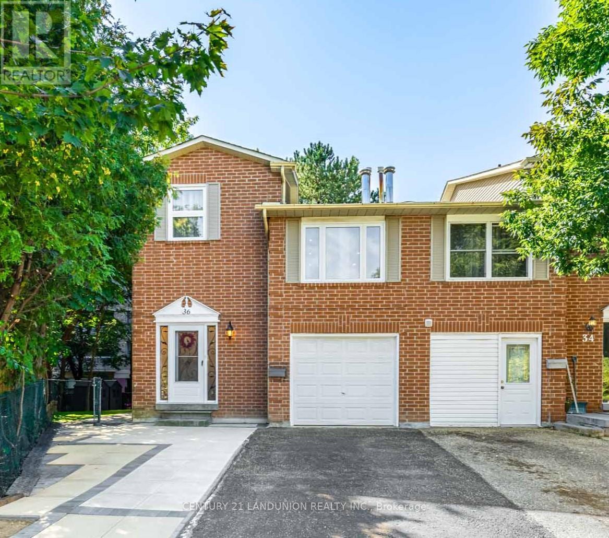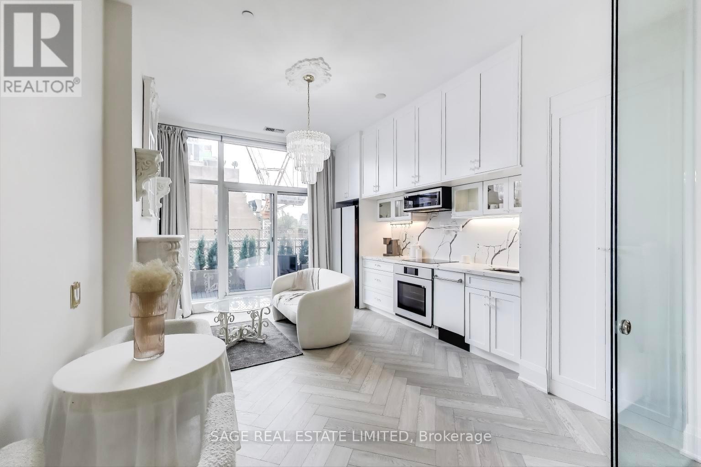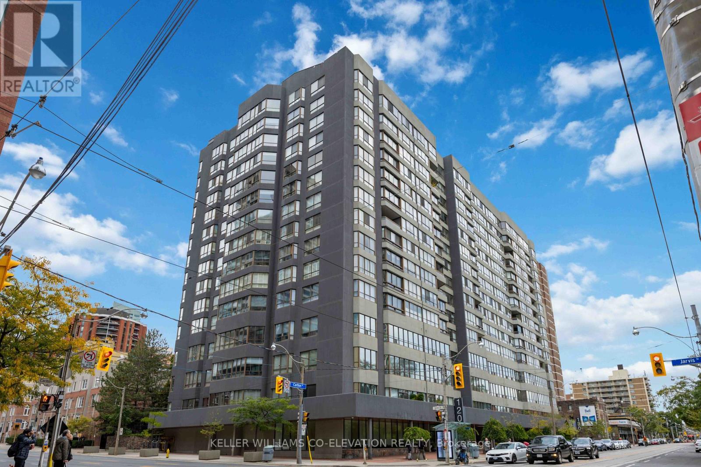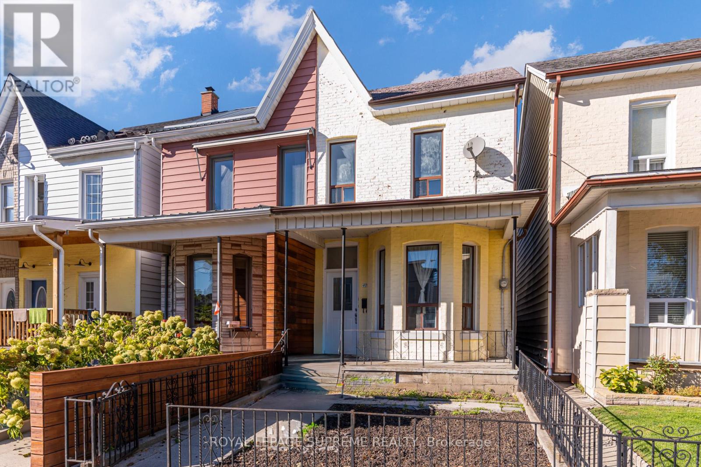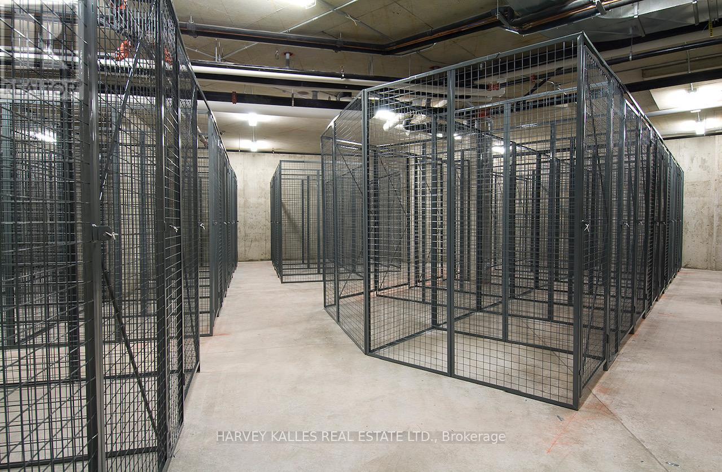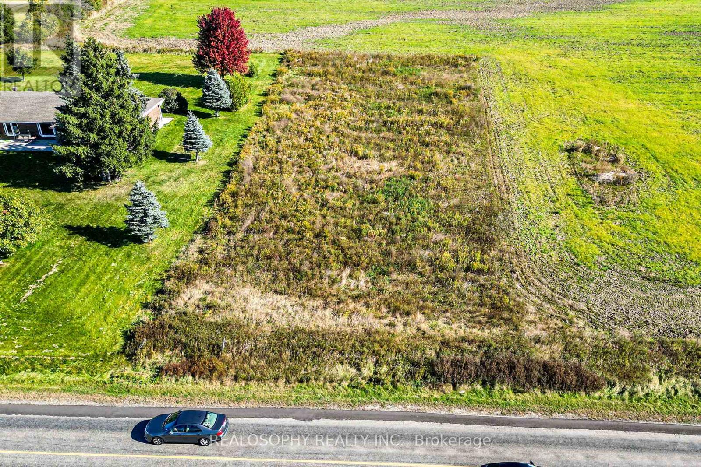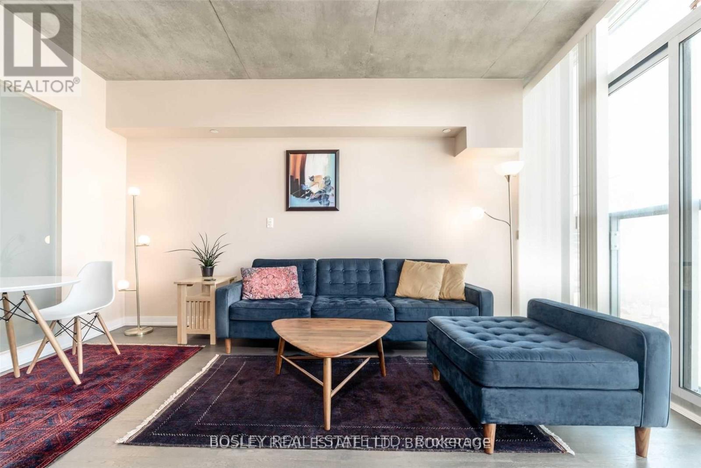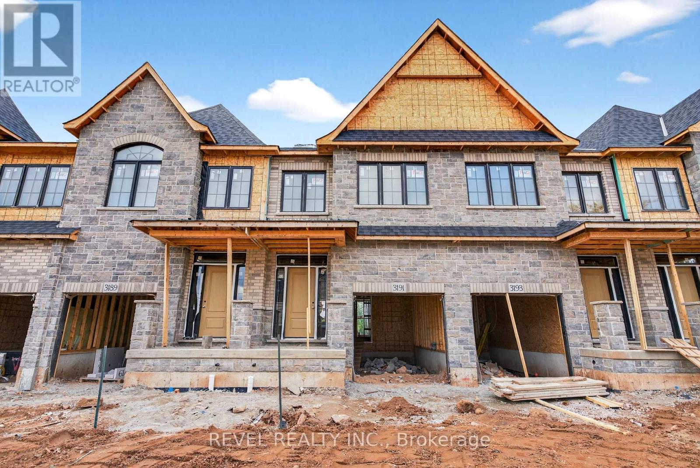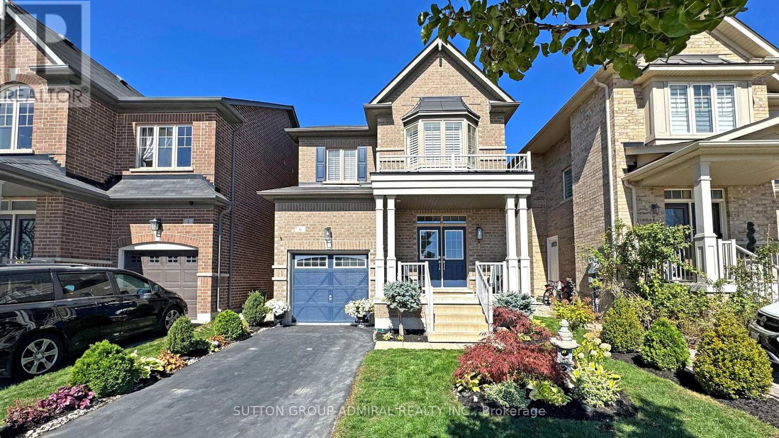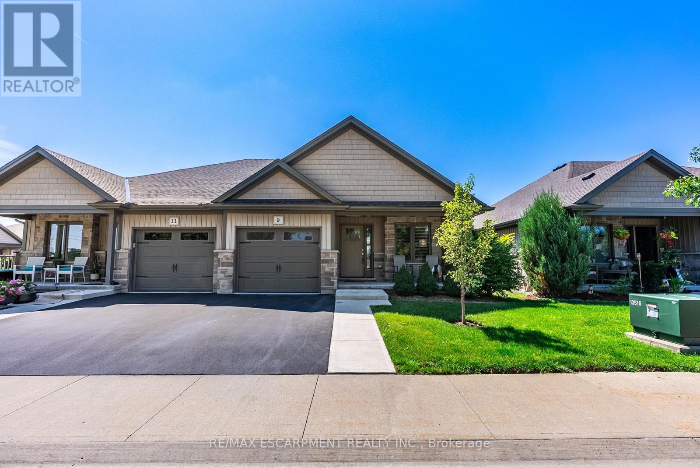1502 - 80 Western Battery Road
Toronto, Ontario
Experience modern living in this fully renovated 1-bedroom suite with spectacular amenities in the heart of Liberty Village! Designed for ultimate urban comfort, this well appointed unit offers a spacious open-concept layout, featuring a stylish two-tone kitchen with high-end appliances, quartz countertops, and a large island with ample storage and breakfast bar. Finished with timeless light oak floors throughout, and a walkout balcony that offers bright southwest views. Enjoy exceptional building amenities including an indoor pool with jacuzzi, a fully equipped fitness centre, games room, theatre and much more. This residence provides unmatched convenience just steps from transit, a 24-hour Metro, boutique shops, trendy restaurants, parks, and steps from pedestrian bridge for easy access to King West. Live in a vibrant neighbourhood full of energy, community, and nightlife right at your doorstep. (id:60365)
36 Levitt Court
Toronto, Ontario
Welcome To This Exquisitely Renovated Home In The Heart Of North York Tucked Away On A Quiet Cul-De-Sac, This Stunning Property Showcases A Top-To-Bottom, Back-To-The-Studs Renovation With Premium Modern Finishes And Exceptional Craftsmanship Throughout. Set On A Rare, Oversized Pie-Shaped Lot, The Home Offers An Expansive Backyard Ideal For Entertaining, Relaxing, Or Creating Your Dream Outdoor Space. Step Inside To A Bright, Open-Concept Layout Designed For Contemporary Living. Enjoy The Newer Windows, Appliances, And Thoughtfully Selected Upgrades At Every Turn. The Home Features Direct Access From The Garage And A Separate Entrance To A Walk-Out Basement Offering Incredible Potential For An In-Law Suite Or Rental Income. Meticulously Maintained And Move-In Ready, This Is A Rare Opportunity To Own A Turn-Key Property In One Of North York's Most Desirable Neighborhoods. (id:60365)
320 - 155 Yorkville Avenue
Toronto, Ontario
Welcome to Yorkville's Finest! Suite 320 at the newly rebranded YVO Yorkville is a rare offering, setting itself apart with style, luxury, and exceptional upgrades. Located on the exclusive club floor, this fully renovated 1+1 bedroom suite features 10-foot ceilings and a private balcony, a true standout in the building. Blending classic and modern finishes, the home features a functional layout with expansive windows that flood the space with natural light. The upgraded electrical system supports full-size appliances and a separate washer and dryer, a unique advantage rarely found in this residence. The sleek kitchen is equipped with integrated appliances, stone counters, a pot filler and designer details, perfect for both everyday living and entertaining. Residents of 155 Yorkville enjoy world-class amenities, including a state-of-the-art fitness centre, a stylish lounge, and a 24-hour concierge. Short-term rentals are permitted if you wish to make some extra income on the side. Step outside your door and experience Toronto's most prestigious neighbourhood with luxury boutiques, Michelin-starred dining, art galleries, and cultural landmarks all just moments away. More than a home, this is a Yorkville lifestyle at its finest. (id:60365)
419 - 120 Carlton Street
Toronto, Ontario
Elevate your business with this bright and versatile office space featuring south exposure overlooking Allan Gardens. Located in a sought-after Tridel building at Carlton and Jarvis, this address offers exceptional convenience with two parking spots, easy TTC access, and just minutes from the downtown core. This suite blends functionality and comfort, with full access to building amenities including an indoor pool, hot tub, sauna, yoga studio, fitness centre, billiards lounge, library, meeting rooms, banquet room, and a squash court. Currently leased at $2,500 per month, this is an excellent opportunity for both investors and end-users seeking a professional space in a central location. A rare combination of lifestyle and location. Book your showing today. (id:60365)
2 - 40 Gordon Street
Toronto, Ontario
Charming 3-Bedroom Walk-Up in the Heart of Little Portugal Utilities Included! Welcome to this unique 2nd-floor walk-up located in the vibrant and eclectic neighbourhood of Little Portugal in Toronto. Offering 638 sq ft of well-used space, this older unit is full of character and function. Inside, you'll find two spacious bedrooms with generous natural light and a third smaller bedroom ideal as a home office, nursery, or cozy guest space. While there's no dedicated living room, the layout allows for flexible use of space to suit your lifestyle. Step outside to enjoy your private balcony, perfect for your morning coffee or container garden. Utilities (heat, water, and electricity) are all included in the rent, providing excellent value in one of Toronto's most sought-after neighbourhoods. Please note, the unit does not include air conditioning or laundry facilities. This walk-up is steps away from TTC transit, cafes, bakeries, parks, and the rich cultural energy that defines Little Portugal. Ideal for tenants seeking affordability, great location, and flexible space in a dynamic urban setting. (id:60365)
P3-20 - 60 Berwick Avenue
Toronto, Ontario
Client Remarks Parking Spot Available at the Berwick Condos. Purchaser must be Owner of a Condo Unit (id:60365)
Lc108 - 60 Berwick Avenue
Toronto, Ontario
The Berwick Condos. Larger Caged Locker on P3 Available for Purchase. Must be a Condo Owner at 60 Berwick (id:60365)
13185 Mclaughlin Road
Caledon, Ontario
This expansive vacant lot offers 147 feet of frontage by 285 feet of depth, situated on the east side of McLaughlin Rd near the intersection of Old School Rd. Zoned A1, this versatile land allows for a variety of potential uses, including the opportunity to build your custom home, start a small agricultural venture, or explore other creative possibilities that align with the zoning. Set in the picturesque countryside of Caledon, this property offers the peace and tranquility of rural living, while being just minutes away from urban conveniences. The location is incredibly advantageous, with easy access to major roadways including Hurontario St (Hwy 10) and Hwy 410, making commuting a breeze. Whether you're heading to downtown Caledon, Brampton, or even further into the Greater Toronto Area, you'll appreciate the property's connectivity. It offers the best of both worlds, an idyllic escape from the hustle and bustle, yet close enough to city amenities, shopping, schools, and recreational facilities. Imagine the possibilities! This plot offers ample space to design a spacious estate with beautifully landscaped grounds, a sprawling garden, or even a hobby farm. Surrounded by nature, yet with the convenience of nearby communities, this is a rare opportunity in a highly desirable area of Caledon. The nearby amenities, including local shops, dining, and outdoor recreational spots, make this property an ideal investment for families or individuals looking to embrace a lifestyle of comfort, privacy, and accessibility. Whether you're a homeowner ready to build your custom sanctuary or a developer seeking a prime location for your next project, 13185 McLaughlin Rd provides the opportunity to turn your vision into reality. Dont miss your chance to own a piece of Caledons scenic landscape! (id:60365)
208 - 60 Haslett Avenue
Toronto, Ontario
Boutique Living At The Sought After Beach Lofts! This Soft Loft Features Floor To Ceiling Windows, 9Ft Exposed Concrete Ceilings, And A Modern Kitchen With A Gas Cooktop! Live Your Best Life In This Functional And Stylish Condo, Steps To The Beach And Everything This Lively And Park Friendly Neighbourhood Has To Offer. Apartment Available With Partial Furnishings! (id:60365)
9 - 600 Maplehill Drive
Burlington, Ontario
** Construction is underway ** Welcome to the Gala Community with a French Country feel, rustic warmth & modest farmhouse design. Soon to be built 2-storey townhouse by DiCarlo Homes located in South Burlington on a quiet and child friendly private enclave. The Spartan model offers 1537 sq ft, 3 bedrooms, 2+1 bathrooms, high level of craftsmanship including exterior brick, stone, stucco & professionally landscaped with great curb appeal. Main floor features 9 ft high California ceilings, Oak Staircase & Satin Nickel door hardware. Open concept kitchen, family room & breakfast area is excellent for entertaining. Choose your custom quality kitchen cabinetry from a variety of options! Kitchen includes premium ceramic tile, double sink with pull out faucet & option to upgrade to pantry & breakfast bar. 2nd floor offers convenient & spacious laundry room. Large primary bedroom has private ensuite with glass shower door, stand alone tub, option to upgrade to double sinks & massive walk-in closet. Additional bedrooms offer fair size layouts and large windows for natural sunlight. All bedrooms include Berber carpet. *Bonus $25,000 in Decor Dollars to be used for upgrades.* This location is walking distance to parks, trails, schools Burlington Mall & lots more! Just a few minutes highways, downtown and the lake. DiCarlo Homes has built homes for 35 years and standing behind the workmanship along with TARION New Home Warranty program. (id:60365)
6 Andreeta Drive
Vaughan, Ontario
Kleinburg for the win! Detached living at townhome pricing. Welcome to 6 Andreeta, where dreams in homeownership really do come true. Step through the double doors and say goodbye to postage-stamp sized entries - the spacious foyer and open-concept main floor offer room to sit, stand, and even entertain while putting on coats and footwear. Chic neutral tones, soaring ceilings, and rich hardwood set the stage. The chefs gourmet kitchen screams luxury with granite counters, sleek stainless steel appliances, gas stove, and a massive island/breakfast bar. The adjoining family-sized breakfast area walks out to a custom deck and fully fenced backyard oasis, complete with river rock, a shed, and landscaping so vibrant even the botanicals next door are jealous. A zen vibe you'd normally need a vacation to find. Entertaining friends, watching the kids, or catching the game while cooking has never been easier and the storage space is endless. Upstairs, three perfectly designed bedrooms offer privacy, function, and style. No more fighting over who gets which room, bedrooms two and three are both amazing, set for comfortably doing homework or having friends sleep over. The primary retreat boasts a 4-pc ensuite with a vanity that makes mornings (or nights out) effortless, and a walk-in so big you may actually need to buy more clothes. The professionally finished basement features a kitchenette, pot lights, a gorgeous 3-pc bath with glass shower, and plenty of rec space. Light and bright the perfect space for game/movie nights, or some away-from-the-action relaxation. Close to top schools, shopping, Hwy 427, and just minutes to Kleinberg Village. Come see why Boneeta, Juaneetta, and Carmeleeta are all jealous - Andreeta is the sister whos' got everyone's attention! Don't let this one pass you by. (id:60365)
9 Richard Crescent
West Lincoln, Ontario
Welcome to this beautifully spacious and well-maintained home, perfectly situated in a peaceful, family-friendly neighbourhood - offering comfort, style and worry-free living at its finest. The open-concept main level is filled with natural light and showcases a thoughtfully designed kitchen, spacious living and dining area with the added convenience of main floor laundry. Enjoy two-and-a-half bathrooms, including one-and-a-half bathrooms on the main floor and a stylishly renovated full bath in the basement. With two bedrooms on the upper level and a third bedroom in the fully finished basement, there's room for families, downsizers or those seeking flexible space. The fully finished basement adds excellent functionality with a large recreation room, full bath, third bedroom and bonus room. Step outside to a low-maintenance patio that's perfect for summer barbecues, morning coffee or relaxing evenings under the stars. With space for outdoor dining and a petite garden, it's an ideal spot to enjoy fresh air, entertain guests or grow your favourite herbs and flowers. With recent updates and thoughtful touches throughout, this home offers peace of mind and turn-key comfort. With ultra-low monthly fees of $185 covering the lawn sprinkler system, snow removal (including the driveway!), lawn maintenance, common elements insurance. RSA. (id:60365)

