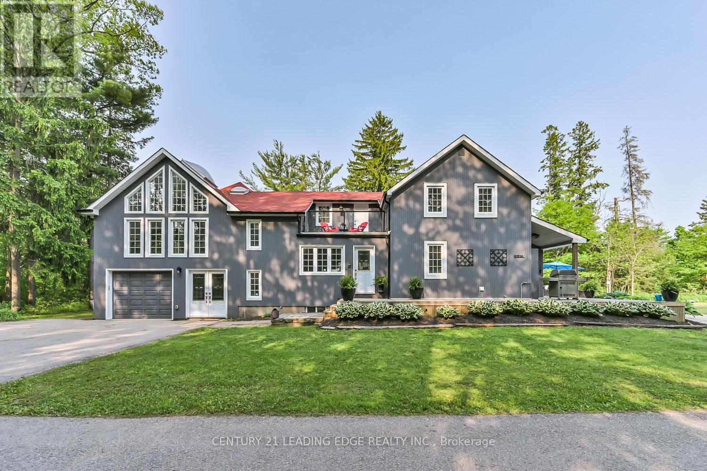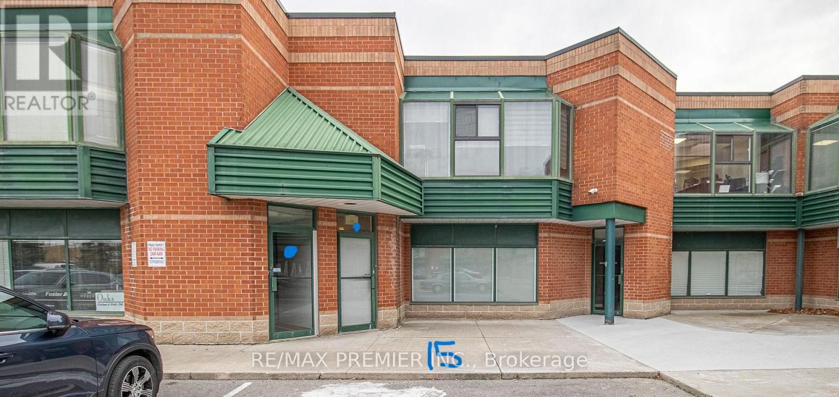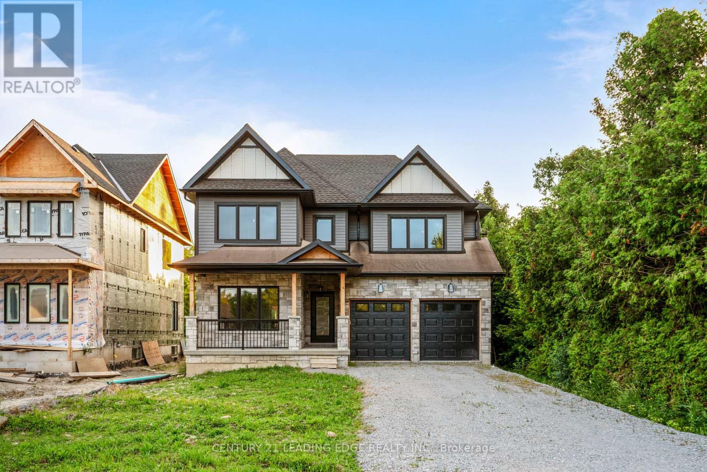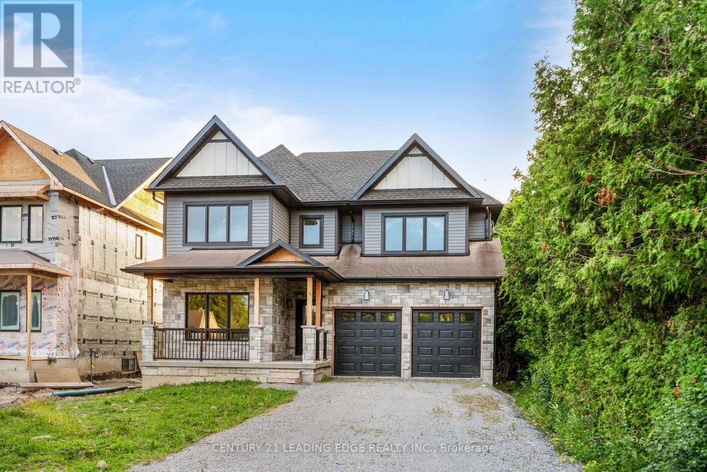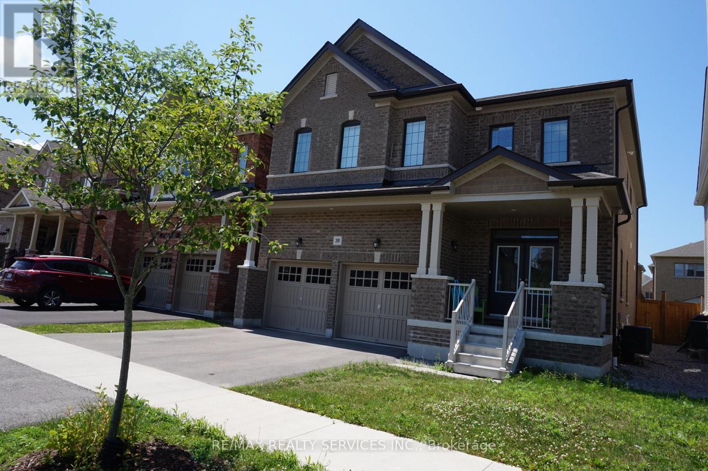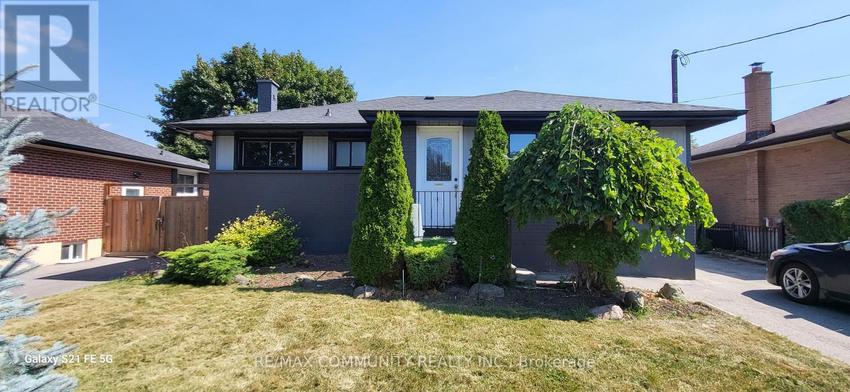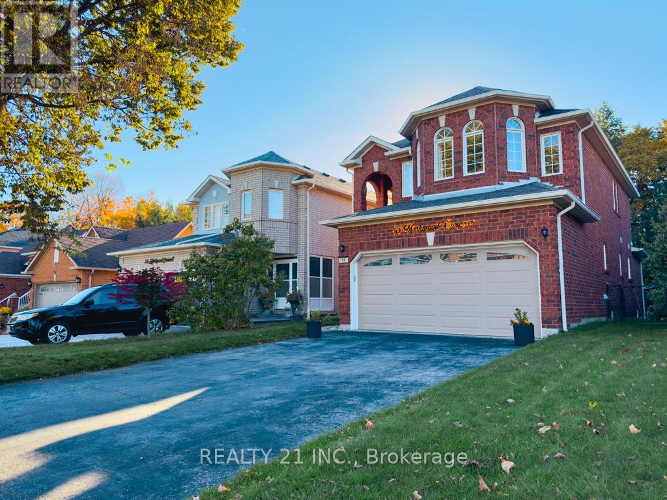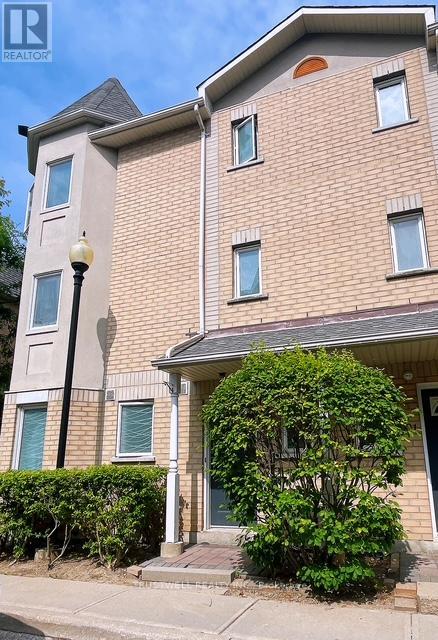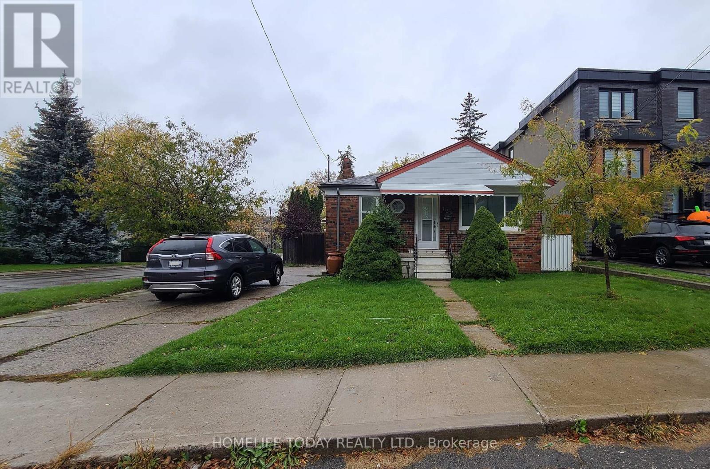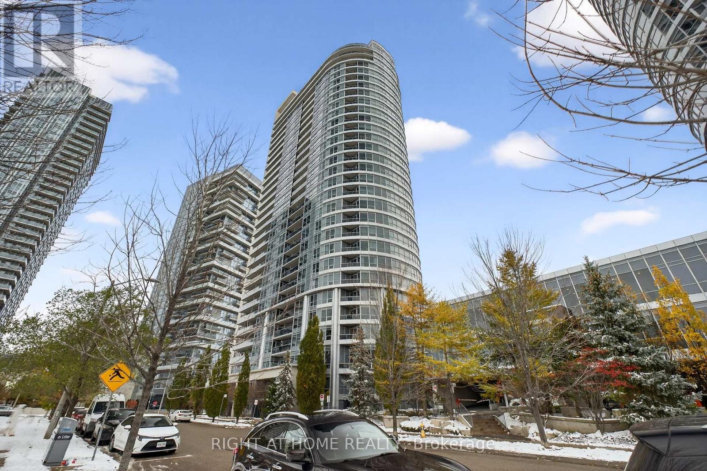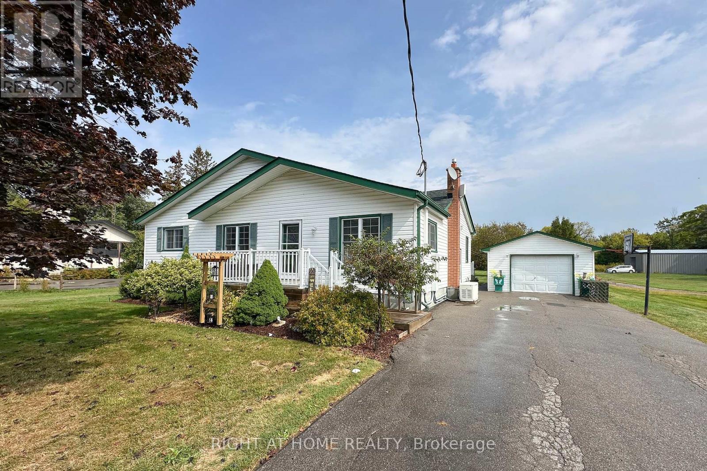5845 Aurora Road
Whitchurch-Stouffville, Ontario
Nestled on 8.33 acres of pristine, unspoiled land, this exceptional one of a kind property offers the tranquility of Muskoka with the convenience of suburban living. Lovingly restored in 2014, the home blends timeless modern finishes with a layout ideal for growing or multi-generational families. Every detail of the exterior was updated during the restoration including the roof, soffits, eaves, windows, and exterior doors. The expansive grounds include a 10' x 10' storage shed, a separate 20' x 30' heated workshop, and a charming chicken coop for those with a passion for hobby farming. A 1000 sq ft. detached guest house which is just a short stroll from the main home features a sitting area with kitchenette, bathroom and a 2nd floor loft, a cozy and private space for visitors. Inside, the main home features a unique and versatile layout with dual staircases and distinct wings that flow seamlessly together. The main floor of this 3800 sq ft home boasts an open-concept chef-inspired kitchen overlooking the living and dining areas. Adding more convenience to this space is a powder room and laundry room with additional storage. The upper level offers a stunning great room and dining area with soaring cathedral ceilings and architecturally inspired windows that flood the space with natural light. The luxurious primary suite is a true retreat, featuring a spa-inspired ensuite and walk-out to a glass-enclosed balcony. With a total of 5 bedrooms & 5 bathrooms this property provides plenty of room for the whole family. Enjoy chilly evenings in the enclosed sunroom or take in panoramic views from the multi-level deck overlooking the rolling greenery and serene surroundings. Whether you're entertaining, gardening, or simply unwinding, this property offers the perfect backdrop. (id:60365)
Lph02 - 9500 Markham Road
Markham, Ontario
Welcome to upscale urban living in the heart of it all. This stunning penthouse suite in UV1, Greenparks prestigious building, offers a rare blend of modern elegance, comfort, and convenience. From the moment you enter the building, you're greeted by a stylish, hotel-inspired lobby with full concierge service. Inside, this one-of-a-kind unit features approximately 1,000 sq. ft. of sophisticated living space, featuring 10-foot floor-to-ceiling windows that flood the home with natural light. The sleek, contemporary design is enhanced by premium finishes throughout. A gourmet kitchen is a chefs dream, complete with granite countertops, stainless steel appliances, and a centre island with breakfast bar. The split-bedroom layout provides maximum privacy. The spacious primary suite includes a walk-in closet and a spa-like ensuite bath. The second bedroom is ideally located on the opposite side of the unit, just steps from the main bath. The showstopper is a sprawling 240 sq. ft. private terrace offering breathtaking, unobstructed panoramic views to the south, east, and west perfect for relaxing or entertaining in style. Located just steps from Mount Joy GO Station, with schools, shopping, and dining nearby, this is luxurious condo living at its finest. (id:60365)
15 - 140 Regina Road
Vaughan, Ontario
REASONS TO LEASE THIS SPACE LOCATED AT 140 REGINA RD, SUITE 15: 1) Excellent industrial/commercial unit located at Martin Grove and Highway 7 2) Close to Hwy 27, 7, 27, and 407. 3) Rarely available space ready for Tenant finishes. 4) Space is mostly all open with an approx. 1000 SQUARE FEET 5) Ample parking on site. 6) Landlord prefers clean uses. 7) Great space for storage 8) 10 FOOT DRIVE IN GARAGE DOOR 9) No Auto Mechanics Use (id:60365)
826 Montsell Avenue
Georgina, Ontario
Nestled on a spacious 50' x 242' lot in the highly sought-after Willow Beach neighbourhood, this never lived in custom-built home offers the perfect combination of luxury and modern design. With high-end finishes throughout, this home delivers both style and practicality. As you enter, you are greeted by a bright and inviting foyer with elegant porcelain tile floors, which flows into the formal living room featuring a striking panel wall, crown molding, and pot lights. The expansive kitchen is a chef's dream, with custom cabinetry, sleek quartz countertops, and plenty of prep space. The open-concept dining area is perfectly situated to overlook the kitchen, creating an ideal layout for entertaining guests. The airy family room is designed for comfort, with a cozy gas fireplace and a unique waffle ceiling that adds character to the space. Upstairs, four spacious bedrooms await, including the luxurious primary suite, which features a 5-piece ensuite and a walk-in closet ready to be customized to your liking. The full basement provides lots of additional storage. Practicality is key with a convenient mudroom with direct garage access, as well as a main-floor laundry room. This home is also ideally located just steps from an exclusive members-only beach, with a public beach park only a short drive away. (id:60365)
826 Montsell Avenue
Georgina, Ontario
Nestled on a spacious 50' x 242' lot in the highly sought-after Willow Beach neighbourhood, this exceptional custom-built home offers the perfect combination of luxury and modern design. With high-end finishes throughout, this home delivers both style and practicality. As you enter, you are greeted by a bright and inviting foyer with elegant porcelain tile floors, which flows into the formal living room featuring a striking panel wall, crown molding, and pot lights. The expansive kitchen is a chef's dream, with custom cabinetry, sleek quartz countertops, and plenty of prep space. The open-concept dining area is perfectly situated to overlook the kitchen, creating an ideal layout for entertaining guests. The airy family room is designed for comfort, with a cozy gas fireplace and a unique waffle ceiling that adds character to the space. Upstairs, four spacious bedrooms await, including the luxurious primary suite, which features a 5-piece ensuite and a walk-in closet ready to be customized to your liking. The full basement provides endless possibilities for additional living space or storage, awaiting your personal touch. Practicality is key with a convenient mudroom with direct garage access, as well as a main-floor laundry room. This home is also ideally located just steps from an exclusive members-only beach, with a public beach park only a short drive away. **EXTRAS** Engineered hardwood floors throughout*Heated bathroom & laundry floors*Interlock walkway, asphalt driveway, rear yard to be sodded, concrete pad and steps at back patio doors. Detail sheet attached (id:60365)
38 Arthur Mclaughlin Street
Clarington, Ontario
Welcome to 38 Arthur McLaughlin St, Bowmanville, a beautifully designed and well-appointed fully detached four-bedroom, five-bathroom home offering exceptional comfort, versatility, and modern family living. Situated on a traditional deep lot with ample driveway parking, this home represents an incredible opportunity in one of Bowmanville's most desirable family-oriented communities. Step inside to discover a bright, open-concept main level featuring oak hardwood stairs and rich hardwood flooring, a welcoming family room with a cozy fireplace, and a modern kitchen with quartz countertops, stylish cabinetry, and quality stainless steel appliances - ideal for both entertaining and everyday enjoyment. Upstairs offers spacious bedrooms, including a primary retreat with private ensuite bath and walk-in closet. The convenient second-floor laundry room adds everyday practicality and ease. The professionally finished basement boasts a large great room, full bathroom, and walk-up access to the backyard, offering tremendous in-law potential or easy transformation into an income-generating suite. Located close to schools, shopping, and transit, with quick access to both Hwy 401 and 407 corridors, this home combines space, style, and unbeatable value. Move in before the holidays and make 38 Arthur McLaughlin St your new address! (id:60365)
Bsmt - 291 Poplar Street
Oshawa, Ontario
Spacious Two Bedroom Basement Apartment Featuring A Large Open Family Room With Pot Lights And Plenty Of Natural Light. Freshly Painted With New Upgraded Vinyl Flooring. Separate Private Entrance, Own Laundry, Full Kitchen, Four Piece Bath, One Parking Spot And Backyard Access. Ideal For A Small Family Seeking Comfort And Convenience. (id:60365)
35 Markwood Crescent W
Whitby, Ontario
Discover your dream home! Welcome to this beautifully upgraded all-brick Tormina-built residence, perfectly positioned on a stunning ravine lot with no rear neighbors, offering unmatched privacy and tranquility in a quiet, family-friendly neighborhood.This home showcases pride of ownership with a long list of recent renovations: new flooring throughout, new countertops, upgraded light fixtures, a fully renovated powder room, and professionally finished stairs replacing the original carpet - all designed for modern comfort and style.Enjoy breathtaking ravine views from your backyard, blending nature and luxury. Smart home enhancements include an Ecobee Premium thermostat, smart entry door lock, and a whole-house water softener and filtration system for added convenience and peace of mind.With no sidewalk, the property offers ample parking for six vehicles, including two garage spaces - perfect for families and guests alike. Ideal for first-time buyers, families, or savvy investors, this move-in-ready gem is located just minutes from top-rated schools, scenic parks, shopping, and major highways 401, 407, and 412. A rare opportunity you don't want to miss! (id:60365)
1502 - 28 Rosebank Drive
Toronto, Ontario
Gorgeous sun-filled and spacious corner-unit townhouse with 3+1 bedrooms and 4 washrooms over 1600 sq ft with large finished basement. Huge master bedroom with 5 pc ensuite, lots of windows. A newly renovated kitchen. The finished basement with 3 pc washroom can be use for extra bedroom, home office, gym or creative studio with direct access to 2 underground parking spaces located just outside. Great location with convenient public transportation one bus to Scarborough Town Centre. Minutes to all amenities, HWY 401, park, Scarborough Town Centre, Burrows Hall Public School, Centennial College and UTSC. (id:60365)
Main - 138 Westbourne Avenue
Toronto, Ontario
Beautifully renovated from top to bottom - never occupied since the renovation! This bright2-bedroom brick bungalow is nestled in a quiet, family-friendly Clairlea-Birchmount neighbourhood, minutes from downtown and close to Warden and Victoria Park subway stations. Features include a brand-new modern kitchen with ample cabinetry and a large window, a new3-piece washroom with a modern stand-up shower, and in-unit laundry. Enjoy a private fenced backyard, perfect for relaxing or entertaining. Two parking spaces included, with a unique double-entry driveway offering easy access and no parking concerns with basement tenants (Main floor tenant has one dedicated driveway entry ). Conveniently located near schools, parks, shopping centers, place of worship, the DVP, golf course, and the vibrant Danforth area. Tenant pays 60% of utilities. Lawn care, snow removal and parking included. A fantastic opportunity to lease a fully updated home in a prime location! Some rooms are virtually staged (id:60365)
2015 - 181 Village Green Square
Toronto, Ontario
Luxurious Tridel Ventus 2 in a prime Scarborough location! Stunning split 2-bedroom layout with open-concept kitchen featuring granite counters & backsplash. Two full baths plus a spacious den in its own room-ideal as a 3rd bedroom or home office. High-floor unit offering an unparalleled unobstructed park view and a smart, efficient layout with no wasted space. Enjoy world-class amenities, 24-hr concierge, and easy access to Hwy 401, GO Station, shopping & all conveniences. Parking included! Don't miss this exceptional opportunity! (id:60365)
2347 Hancock Road
Clarington, Ontario
Charming Urban Sanctuary at 2347 Hancock Rd A Rare 2+ Acre Gem. Welcome to your dream home, a heartwarming blend of city convenience and cozy seclusion. Nestled on just over 2 acres of lovingly tended land, this 4-bedroom, 2-bathroom haven is a rare treasure in the heart of the city. With a brand-new roof installed in 2025, a full-home Generac 20kw auto generator, and every detail meticulously maintained, this home radiates warmth and pride of ownership, ready to embrace its next family. Step inside to discover a welcoming interior, where a bright layout effortlessly connects the living, dining, and kitchen spaces, perfect for creating lasting memories. The main level features four spacious bedrooms, each bathed in natural light with ample closet space, complemented by two beautifully updated bathrooms. The finished basement is a versatile retreat, ideal for cozy movie nights, a playroom, or a home gym, adding a touch of comfort to this already inviting home.Outside, the property is a true delight. The sprawling lawn, cared for with golf-course-like precision, offers a serene backdrop for family gatherings, quiet mornings, or playful afternoons. Charming backyard trails wind through lush greenery, inviting you to explore your own private paradise. The expansive lot ensures unmatched privacy, while the peaceful, private street adds to the warm, homey feel. Yet, this secluded sanctuary remains practical, situated on a school bus route with children picked up right out front, blending rural charm with city ease. Generac Generator: 2019 Water Pump: 2022 Roof: 2025 Furnace: 2018 Septic: Cleaned yearly Basement: Redone 2018, waterproofed, new sump pump (2018) 10x14 Shed, swing set/sandbox, fire pit, park-like setting, most yard equipment included (except snowblower) Connectivity: High-speed internet. Opportunities like this are rare. Don't miss your chance to own this heartwarming family home. Schedule a showing today and step into the warmth of your forever home! (id:60365)

