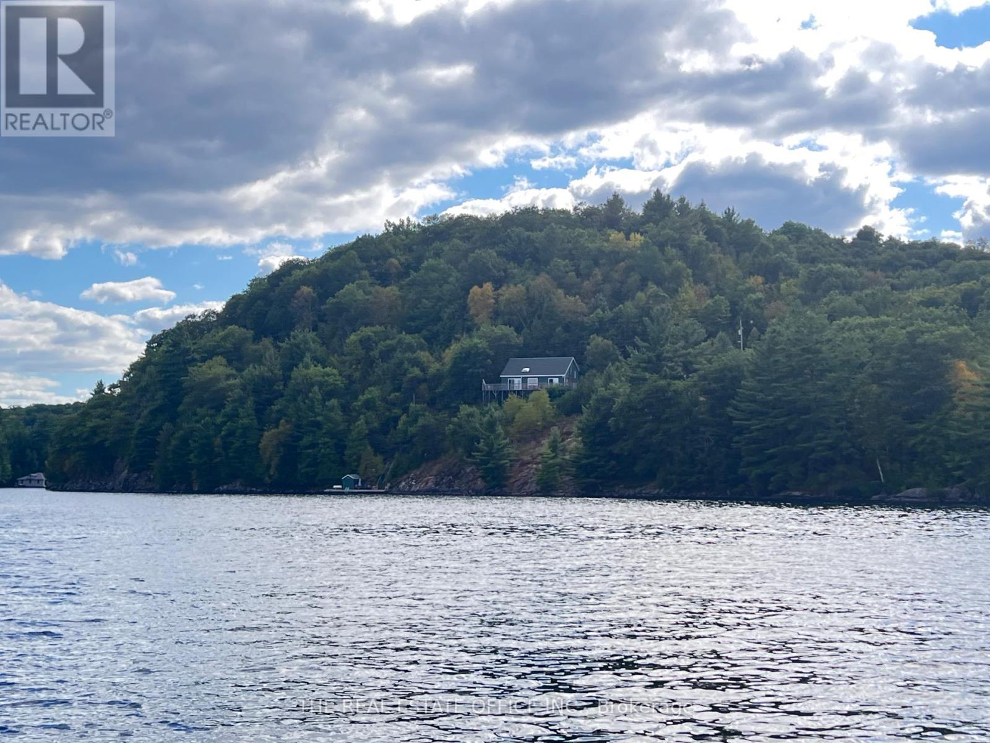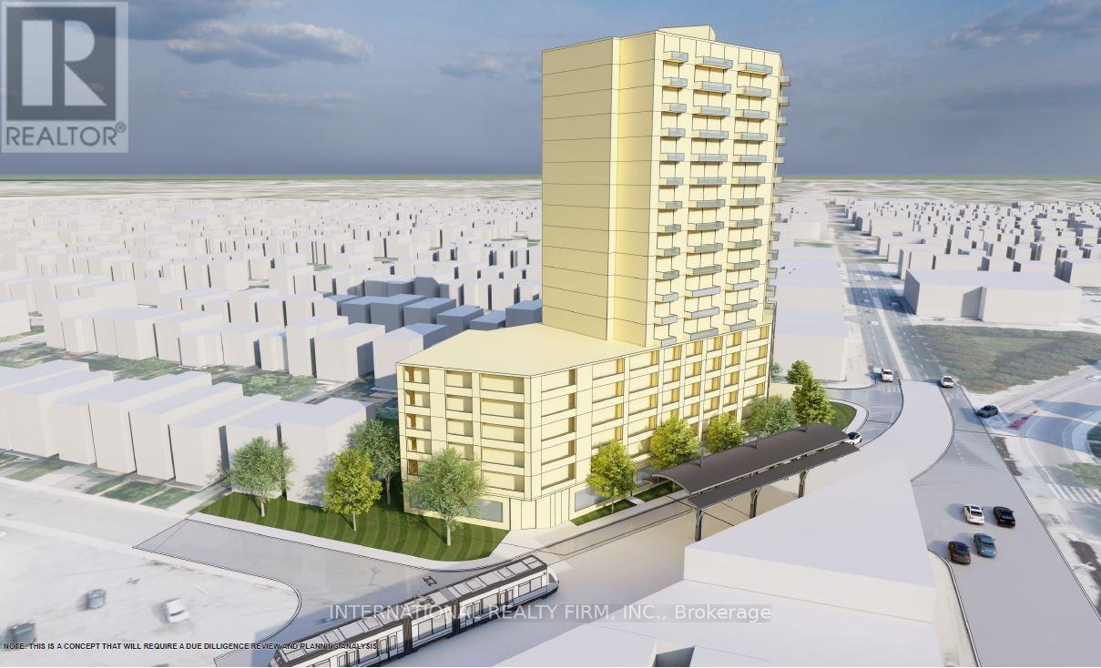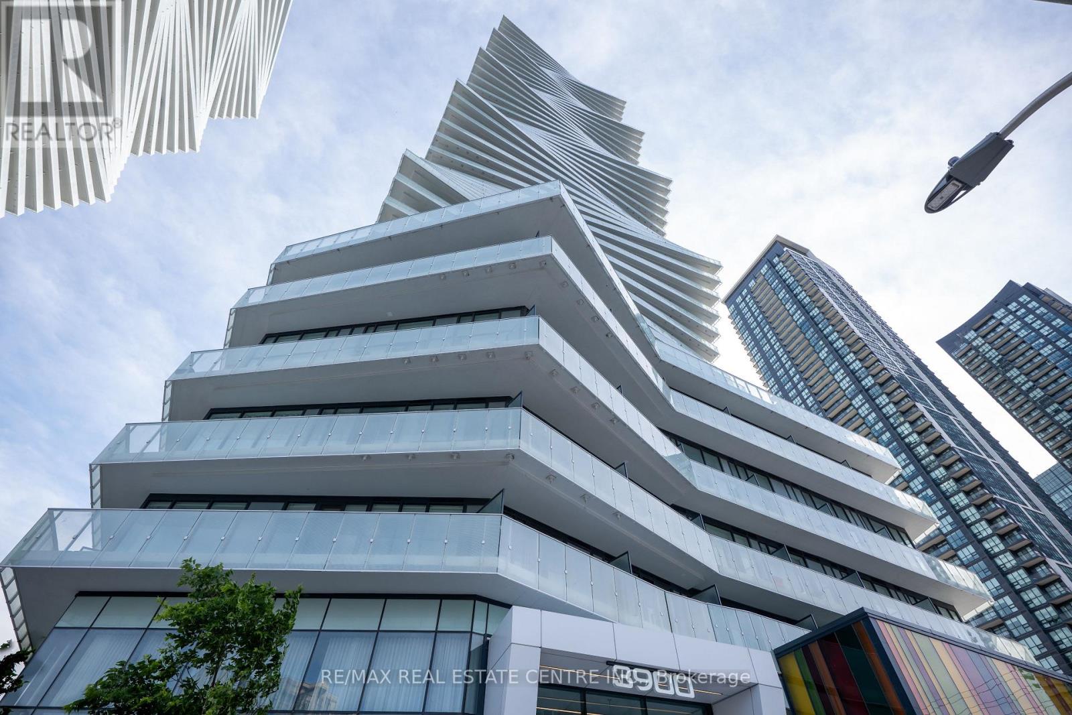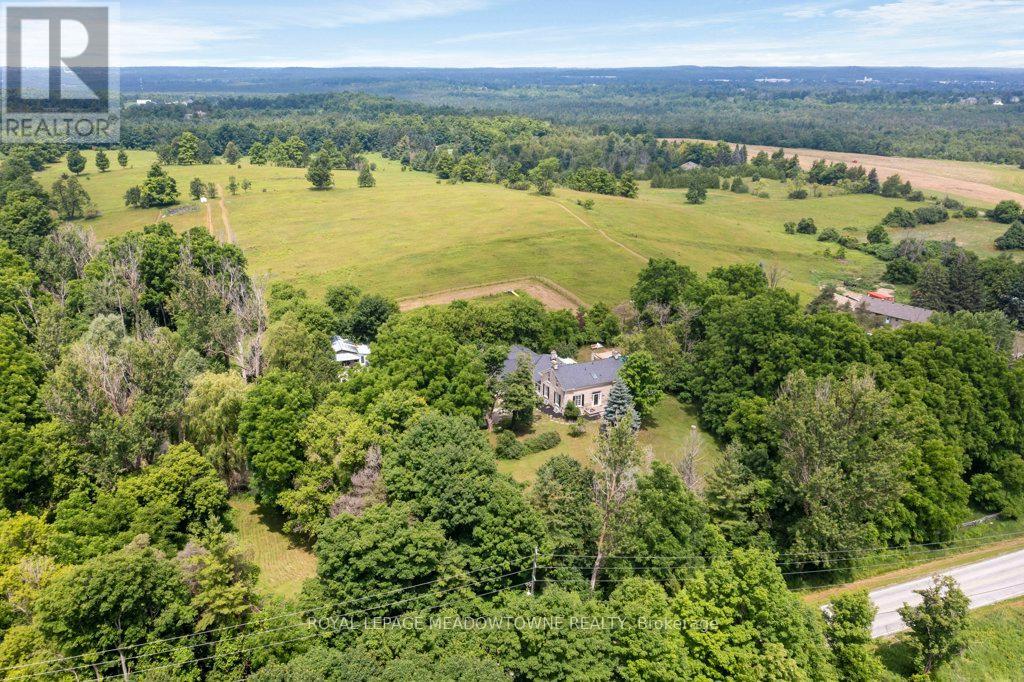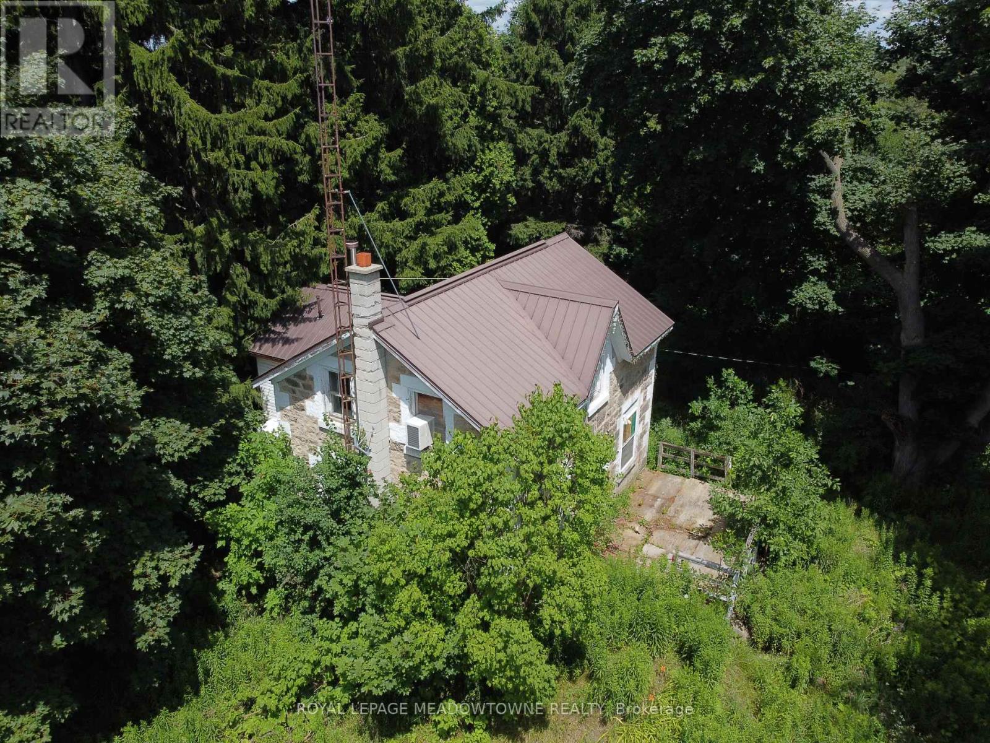12 Island M
Muskoka Lakes, Ontario
Cottage with Unbeatable Views, Ultimate 6 Acres Privacy & Tranquility. Welcome to your dream retreat! This charming well maintaned cottage is a rare gem, offering the perfect blend of serenity, natural beauty, and seclusion. Offering 850 ft of waterfront, on a quiet and peaceful point , just a short boat ride away from Marina. This property promises the best view in town, panoramic vistas that stretch across the water and beyond This unique cottage is ideal for those who appreciate peace, privacy, and the beauty of nature. Enjoy unobstructed views of the surrounding waters, rolling hills, and sunsets that will take your breath away. New roof installed in 2023 .The perfect setting for relaxation and peaceful living. Transportation to property can be arrange for all showings. (id:60365)
4905 First Line
Erin, Ontario
Set on 10 private, scenic acres, this property gives your family the freedom to grow, play, and enjoy nature every day. This bright and welcoming 4-bedroom 3 bathroom home provides more than 4,000 sq ft of living space. A large eat-in kitchen has plenty of counter and cupboard space and opens out to a big multi-tiered deck perfect for family meals and gatherings or enjoying the sunrises. The family room offer a warming fireplace and walks out to a sunroom with a hot tub for year-round relaxation. There is also an open concept living and dining room to accommodate large gatherings and hosting special occasions. Upstairs, you will find 4 spacious bedrooms, giving everyone in the family their own space to sleep, study, and play. The main bedroom includes a private ensuite with a luxurious glass walk-in shower. The finished basement adds even more living space perfect for a playroom, games area, gym or movie nights and extra storage space. Step outside to enjoy endless activities right in your own backyard. You will love the heated swimming pool and exploring the land as your own natural playground. In the winter, there is room to create your very own ice rink for skating and hockey. Pick apples and pears from your own trees, grapes and raspberries and grow your own food in the 25 ft x 50 ft fenced vegetable garden. Stay comfortable all year with cost-efficient geothermal heating and cooling. Work from home or stream with high-speed fibre internet. An oversized 2-car garage provides access into the house, space for cars, tools and outdoor gear with lots of additional parking on the paved driveway. Many updates have been made to this property including many thermal oversized windows, R-50 insulation in the attic, fascia and eavestrough, pool heater and liner. 2.77 acres are CLTIP reducing property taxes. This peaceful rural property located on a paved road is close to Towns, GO train station, schools, shops, churches and golf courses. (id:60365)
1309 King Street E
Hamilton, Ontario
Attention all Developers, Excellent user/redevelopment opportunity at key Hamilton intersection of King E and Main. With new MTSA approval coming, you can build up to 19 floors right at key LRT node with views of Gage Park. Right at future LRT station - Gage Park Station. Prime corner lot with three street frontages. Great access to green space - Gage Park. Current building is two stories solid building with up to 6500sf of usable space, perfect for very many uses, with plenty of parking. Zoning permits a very wide range of uses. Official plan designation of Mixed-Use Medium Density - LRT - Transit Corridor Land. GFA could be up to 160,000sf residential and 4500sf commercial space, for 19 floors. (id:60365)
Lot 7 Shawnee Trail
Georgia, Ontario
SELLER FINANCING AVAILABLE! BEAUTIFUL WELL TREED RESIDENTIAL ESTATE BUILDING LOT. EASY 25 MINUTES TO ATLANTA, GA. APPROX. 1/2 ACRE IN UPSCALE WYNCHESTER STATION SUBDIVISION. NEAR RECREATIONAL TRAILS, RETAIL, COMMERCIAL AND MEDICAL FACILITIES, PLUS MANY AREA AMENITIES. IDEAL FOR BUILDING YOUR DREAM HOME OR INVESTMENT. **ALL PRICES ARE IN US DOLLARS** (id:60365)
Lot 26 Shawnee Trail
Usa, Ontario
SELLER FINANCING AVAILABLE! BEAUTIFUL WELL- TREED RESIDENTIAL ESTATE BUILDING LOT. EASY 25 MINUTES TO ATLANTA, GA. APPROXIMATELY 1/2 ACRE IN UPSCALE WYNCHESTER STATION SUBDIVISION. NEAR RECREATIONAL TRAILS, RETAIL, COMMERCIAL AND MEDICAL FACILITIES. PLUS MANY AREA AMENITIES. IDEAL FOR BUILDING YOUR DREAM HOME OR INVESTMENT. **ALL PRICES ARE IN US DOLLARS** (id:60365)
209 - 60 Ann Street
Caledon, Ontario
Spacious 1 Bedroom, 2 Bathroom Condo for Lease in Downtown Bolton! Bright, open-concept living in the heart of Bolton. This beautifully maintained 1 bedroom, 2 bathroom condo offers brand new stainless steel appliances, fresh paint throughout, and tons of natural light. The generous layout includes a spacious primary bedroom with ensuite and a second bathroom, perfect for guests or working from home. Enjoy well-kept building amenities, including a fitness room, heated indoor pool and party/meeting space. 1 underground parking spot included. Conveniently located close to shops, restaurants, parks, and transit. Move-in ready! (id:60365)
5306 - 3900 Confederation Parkway
Mississauga, Ontario
Absolutely Beautiful! This stunning, upgraded 2-bedroom suite at the renowned M City offers breathtaking, unobstructed views and a thoughtfully designed layout. Featuring laminate flooring throughout, quartz countertops, stainless steel appliances, and a huge balcony with walkouts from both the living room and primary bedroom perfect for enjoying the skyline.Generously sized bedrooms provide comfort and functionality, paired with modern finishes and brand new, high-quality appliances. Includes 1 parking and 1 locker, plus Rogers Smart Home Technology and high-speed internet included.Enjoy resort-style amenities: a seasonal outdoor skating rink, private dining room with chefs kitchen, 24-hour concierge, party room, games room with kids play zone, outdoor saltwater pool, rooftop terrace, gym, and more!Unbeatable location just minutes from Square One, Sheridan College, restaurants, nightlife, Living Arts Centre, cinemas, Celebration Square, public transit, and HWYs 401/403.Just move in and enjoy this is a must-see! (id:60365)
82 Truro Circle
Brampton, Ontario
Welcome Home To This Fully Upgraded & Renovated 4+2 Bedroom & 4 Washroom Recently Built Home Located In One Of Northwest Brampton's Most Sought After Communities. Legal 2 Bedroom Basement Apartment With Separate Laundry. Over $150,000 Spent On Upgrades & Renovations Throughout Entire Home. 9 Ft Ceilings On Main & 2nd Level With Soaring 14ft Ceilings In Primary & Second Bedroom. Main Level Contains Separate Living, Dining & Family Room Great For Spending Quality Time With Family & Friends. The Spacious Family Room Includes a Cozy Gas Fireplace & Large Window. Chefs Kitchen With Quartz Countertops, Gas Stove, Custom Backsplash and Recently Purchased High End Stainless Steel Appliances. Walk Out To Deck From Large Breakfast Area. Premium Quality Hardwood Flooring Throughout & Oak Stairs With Custom Metal Spindles. The Spacious Primary Bedroom Contains a Custom Designed 5 Piece Ensuite Bathroom and Large Walk In Closet. Over $30,000 Spent Designing & Upgrading Primary Ensuite Bathroom Which Contains Custom Solid Wood Double Vanity With Quartz Counter, Euro Style Tub, Ledge Stone, Ceramic Tiles & Elegant Light Fixtures. All 4 Bedrooms On 2nd Level Are Generously Sized & Comfortably Fit King Size Beds, Perfect For A Growing Family. Upper Level Laundry For Added Convenience. Beautiful Chandeliers, Light Fixtures & Pot Lights Throughout Entire Home. Large Windows With Custom Zebra Blinds Throughout The Entire Home Adding An Abundance of Natural Light All Year. Walking Distance To Great Schools, 2 Plazas & Multiple Parks. 5 Min Walk To Plaza Which Contains Grocery, Doctor, Dentist, Physio, Restaurants & Salon. Don't Miss This Amazing Home You & Your Family Can Cherish For Years To Come. (id:60365)
Suite H - 37 Main Street
Halton Hills, Ontario
Newly renovated professional office suites are available for lease at 37 Main Street South in Downtown Georgetown, ideal for both small and large businesses. Suite H is a corner unit with lots of windows for natural light and includes a private office with separate open concept functional work area. Tenants benefit from shared amenities including a professional boardroom, kitchenette, designated washrooms, and secure front door access. The building is filled with natural light from large windows and is equipped with LED lighting, high-speed internet connectivity, and modern communications infrastructure. For added security and convenience, the premises feature electronically monitored security and a keypad entry system for safe after-hours access. This quiet and respectful office environment is well-suited for professionals such as lawyers, accountants, mortgage brokers, insurance advisors, consultants, IT specialists, healthcare providers, and wellness practitioners. Located in a vibrant and growing commercial hub, the property offers excellent exposure an accessibility, with GO Bus stops nearby and the Georgetown GO Station within walking distance. Businesses also benefit from the area's active BIA and its year-round community events. The lease is offered on a net basis, with TMI included for the first term. A standard lease will be provided by the landlord. All applications must include a full Equifax credit report. Immediate occupancy is available. (id:60365)
5595 25 Side Road
Milton, Ontario
Experience the timeless beauty of this majestic 1832 Century Stone Farmhouse, nestled on a private 10-acre setting for the ideal hobby farm. This treasured 3,442+ sq ft home seamlessly blends historic charm with thoughtful modern updates. You will be transported back in time with a warm, welcoming interior, soaring ceilings, open hearth wood-burning fireplaces, deep windowsills, and original details. The unique and versatile floor plan can accommodate extended family needs. The recently renovated kitchen showcases a striking stone wall with timber beam accents, stone countertops, hardwood flooring, a vintage-style Elmira Stove, and a centre island with breakfast bar. Separate family, living, and dining rooms provide ample space for both everyday living and special occasions. The formal dining room currently serves as a main-floor bedroom, complete with a walk-in closet/office. The 2nd dining area off the kitchen features oversized windows, a striking stone wall, and ample space for a harvest table, with a walkout to the garden. More conveniences include an enclosed sunroom, a mudroom with access to the 2 car garage, main-floor laundry, and a stately wood staircase to the bedrooms Outdoors, enjoy a pool area, a tranquil pond that transforms into a skating rink in winter, a vegetable garden, storage & barn, and gently rolling open fields that are perfect for exploring and enjoying nature. An energy-efficient heat pump for heat and air conditioning (2019), R50 attic insulation, and updated asphalt shingles. Versatile outbuildings and an attached two-car garage offer ample space for cars, hobbies, toys, motorbike, outdoor gear and more. A generous driveway and laneway provide plenty of parking for cars, trucks, or campers. All this is located just minutes from town amenities, schools, churches, Blue Springs Golf Club, and the GO Train station offering the perfect blend of country living and Town convenience. (id:60365)
2 & 3 - 26 Noble Street
Toronto, Ontario
A true hard loft, post & beam condo conversion in a reimagined/reengineered former industrial space zoned commercial condo (live/work). This generously proportioned +1,762 s.f. of carefully curated & crafted open space is bright, spacious and airy. Functional living space with ample room for work allows for an easy blending of home and work life. A large combined living/dining area creates a great room vibe. A separate home office with street access & address(#3) Inspirational architectural details enhanced by the true loft feel, including, painted brick, solid wood post and beams, polished concrete floors, and an original antique tin ceiling adorns the soaring 10 foot height. Double french doors and large oversized factory type windows, provides streams of natural light. Upgrades include; a modern, gourmet inspired kitchen & prep area/ double wall mounted ovens, integrated modern appliances, Corian counters, large centre island w/ stools, and separate wet bar. Many uses permitted in this Artist Community of 12 units (2 of which comprise this space). Self managed by a board of owners. This governance structure fosters a strong sense of community and shared responsibility among residents resulting in a healthy reserve fund. Prospective buyers are interviewed by the Board to ensure alignment with the buildings artistic ethos and commitment to self management.Two full and generously proportioned (4 piece) modern bathrooms were installed in the past year adding to the old meets new vibe. Over $150,000 spent in the past year on upgrades and improvements.Enjoy the robust architectural features rarely found in todays saturated newly built condo market. Units are rarely available here *** THE PROPERTY HAS BEEN APPROVED BY MPAC FOR 100% RESIDENTIAL USAGE FOR CURRENT OWNER. DATA CHANGE TO BE REFLECTED IN 2026 TAX YEAR **(MPAC Approval letter attached.) Maint fees tend to fluctuate month to month. (id:60365)
9414 First Line
Milton, Ontario
This rare scenic 83-acre property-located just south of Highway 401 and the Village of Moffat, and north of Campbellville on a paved road. A beautiful blend of open fields and mature forest creates an idyllic setting for a private estate, recreational retreat, or future homestead farm. At the heart of the property stands an 1890 Ashlar stone farmhouse with a metal roof. While not heritage-designated, 1.5-storey farmhouse that has withstood the test of time, proudly retaining the timeless beauty of its original exterior. Renovated in the 1950s, it presents an exceptional opportunity to restore or incorporate its impressive stone facade into a truly magnificent custom estate home. Also on the property are the distinctive ruins of a grand 1890s stone bank barn. Though showing its age, the barn's enduring footprint offers striking potential as a focal point for weddings, family gatherings, or film shoots-making it a unique feature full of rustic character. Zoned A2, the property includes a pond in the north area, regulated by Halton Conservation and a portion of Kilbride Creek running through the northwest corner bordering the Pioneer Creek Trail. The land is not within the NEC per their mapping, allowing more flexibility for building. The property may be subject to HST as it is not currently being farmed. Buyers are strongly advised to consult with their advisors to confirm any tax implications. Convenient access to Hwy 6 and 401, Milton, and Campbellville makes this a superb location for commuters & those seeking a grand country lifestyle close to Town. This is a once-in-a-lifetime opportunity to own legacy farmland rich in history, natural beauty, and endless future potential. (id:60365)

