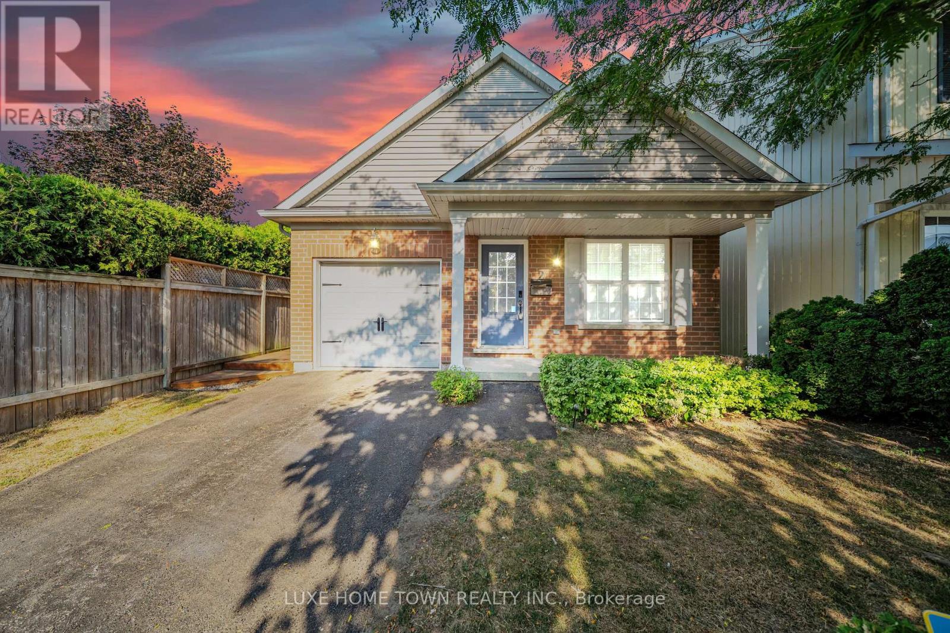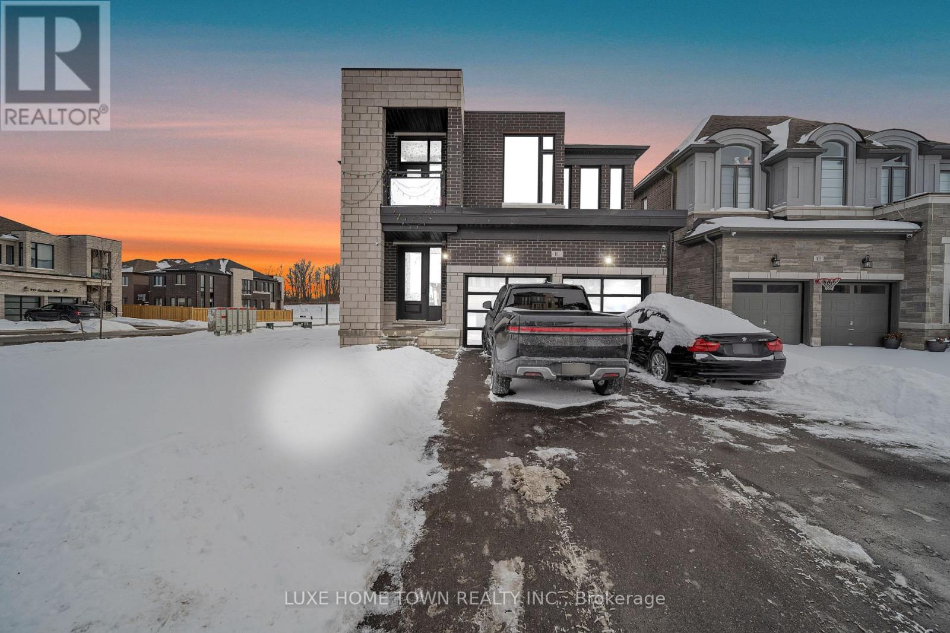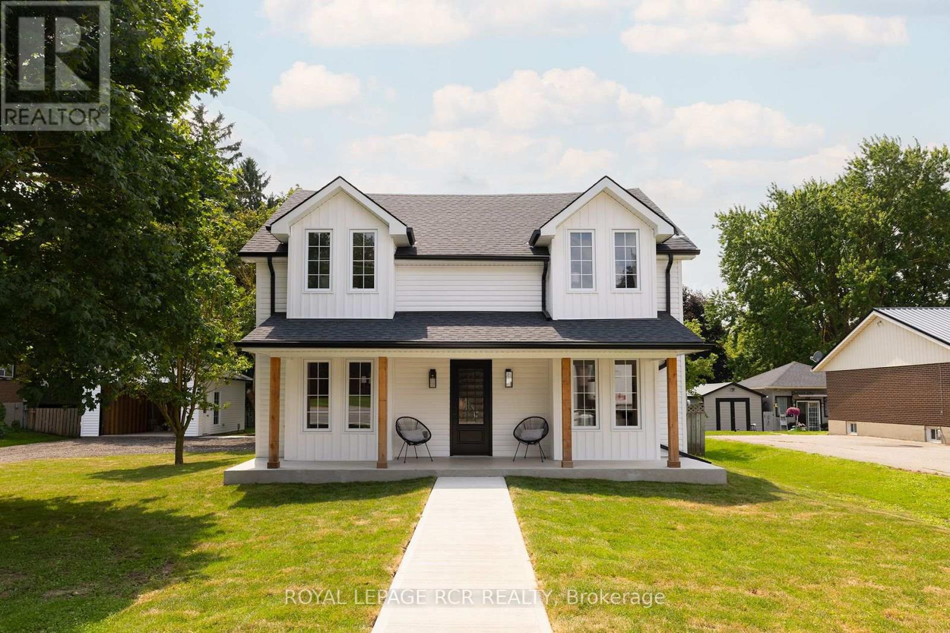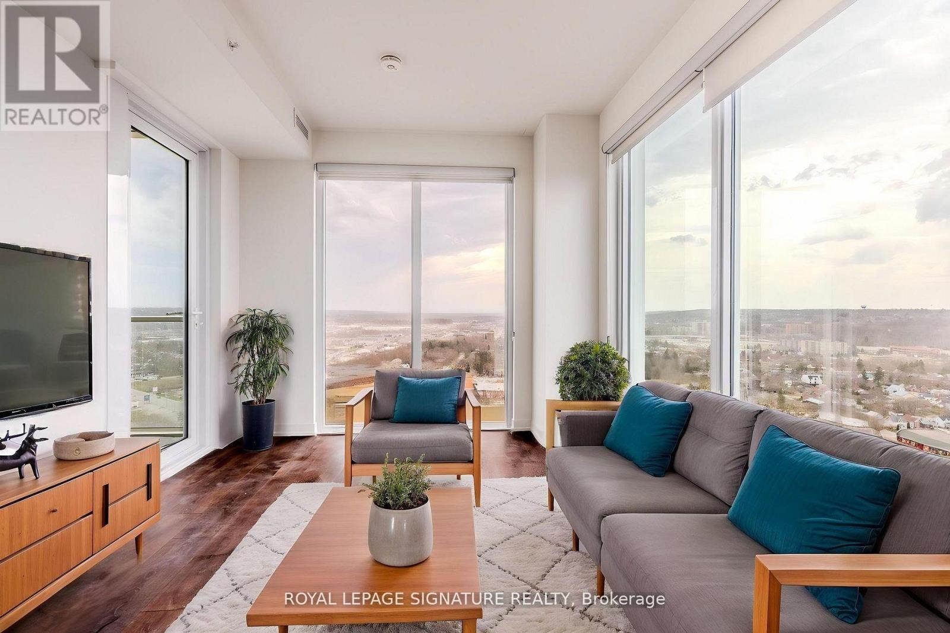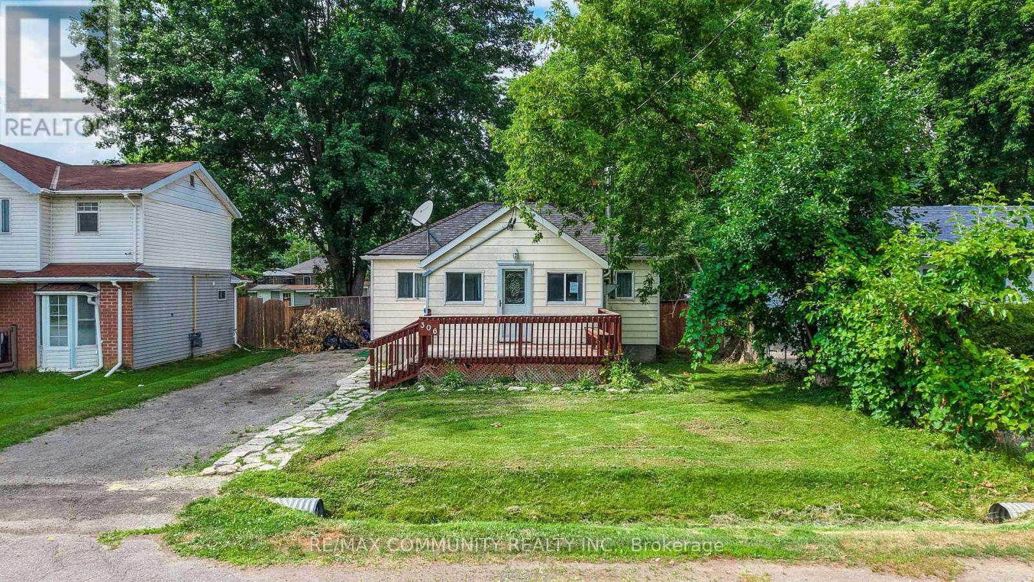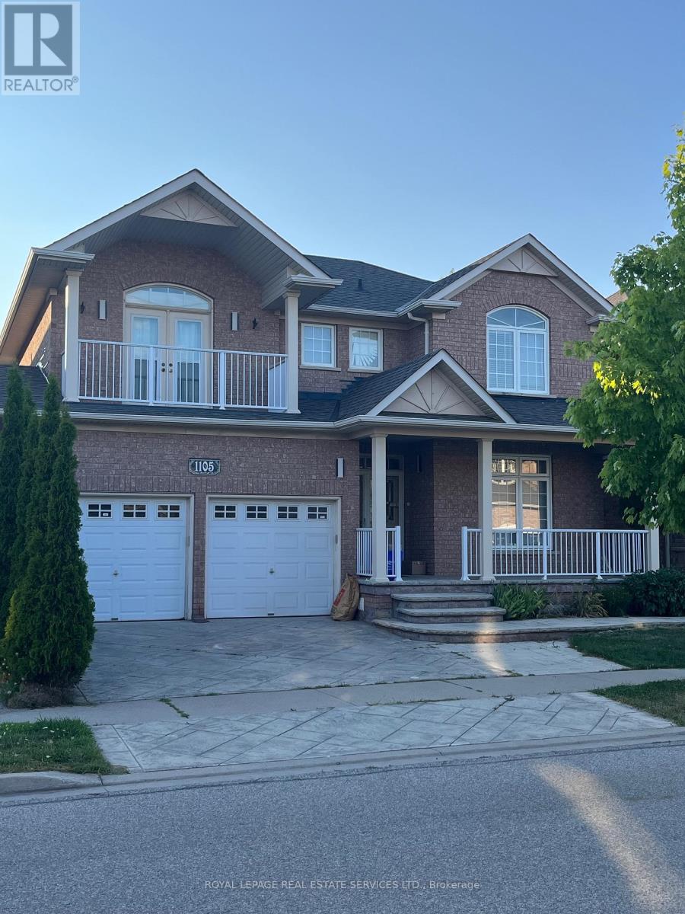2 Chicory Crescent
St. Catharines, Ontario
Welcome to 2 Chicory Crescent A Move-In Ready Bungaloft That Has It All! Step inside and be greeted by a spacious, inviting hallway that leads to a stunning open-concept living area. Thoughtfully designed with an effortless flow this main space is anchored by a stylish kitchen featuring gleaming cabinetry, generous counter space, and a perfectly positioned island ideal for entertaining or casual dining. The adjacent dining area is bathed in natural light and showcases elegant engineered hardwood flooring that extends throughout most of the main level. The living room exudes warmth and charm, with soaring vaulted ceilings, expansive windows, and massive sliding doors that open to a private, beautifully maintained backyard oasis complete with a hot tub for the ultimate in relaxation. Tucked off the main living space is the serene primary suite, offering a spacious bedroom, a walk-in closet, and a full ensuite bath. At the front of the home, French doors lead to a versatile second bedroom, ideal for guests or a home office. Just beyond is another full bathroom with a modern glass and tile shower, as well as a convenient laundry closet. Upstairs, a generous loft overlooks the main level and features its own 3-piece bath and large walk-in closet. Whether you envision a luxurious second primary suite, a private guest retreat The fully finished basement adds even more value, boasting a massive recreation room, a wet bar, ample storage, a 4-piece bathroom, and an additional room currently used as a bedroom. Recent updates include a brand new furnace and fresh paint throughout, ensuring a truly move-in ready experience. The covered front porch offers a cozy spot for morning coffee or evening chats, with space for a full conversation set. Perfectly located in a quiet, family-friendly neighbourhood, just minutes from the QEW and Highway 406, parks, top-rated schools, grocery stores, and restaurants. *Note: Some photos are virtually staged.* (id:60365)
101 Prince Charles Crescent
Woodstock, Ontario
Welcome to this beautifully designed home, perfectly situated in a charming neighborhood in Woodstock. Offering 4 spacious bedrooms and 5 bathrooms, each bedroom has its own private ensuite, ensuring both comfort and luxury. The home features hardwood flooring, elegant oak stairs, and upgraded tiles, all guiding you through an open-concept layout tailored for modern living. The gourmet kitchen boasts sleek Quartz countertops, stainless steel appliances, and a separate dining area ideal for hosting guests. In addition, the home includes both a separate living room and dining room. Filled with natural light throughout, this home creates a welcoming atmosphere at every turn. The large backyard is perfect for kids to play or for gardening, while the convenient second-floor laundry room adds ease to daily living. Located near transit, plazas, a conservation area, community center, future school, place of worship, parks, and other amenities, this home is ready for you to make it your own. (id:60365)
2499 Scotch Pine Drive
Oakville, Ontario
Mattamy Built, Four Bedroom Home, Finished Basement With Walk Out, Private Setting, Very Bright, Prestigious Glen Abbey Location, Next To New Hospital, Backs Onto Ravine. Fully Finished Basement With Walk Out To Backyard. Hardwood Flooring On Main Floor. Great Family Neighbourhood. Close To School, Shopping, And All Amenities. Over 3500 Sqft Of Living Space Including Basement. (id:60365)
701 - 500 Brock Avenue
Burlington, Ontario
Fabulous LOCATION - Quality Builder Lovely, Move-In Ready 1 bedroom, 1 bathroom Condo at the perfect height with stunning Escarpment Views. Located on a Quiet street in Burlington's CORE District and Steps to the WATERFRONT. Open concept design in main living areas, offering 640 Sq. Ft. (per builder floor plan) of Upgraded, Spacious Living. Very bright and modern, painted in designer tones and carpet free. The Foyer opens onto the Great Room - perfect for evenings relaxing at home and family / friend gatherings. From here is the bright, Kitchen offering numerous cabinets, generous counter space & a useful island / breakfast bar. The Primary Bedroom retreat offers his-hers Closet Organizers and floor to ceiling windows with custom blinds - comfy seating could be placed in front of the large windows for a perfect sunset and people watching set up. Nicely tucked away you will find the beautifully upgraded 4-piece guest bathroom and a laundry closet. Upgraded Finishings Include: Quality vinyl plank flooring inmost rooms. Foyer: oversized closet & handy cabinet - Kitchen: beautiful white cabinetry, stone countertops, backsplash tiles, quality appliances Great Room: blinds - Bedroom: closet organizers shelving, blinds - Bath: stunning, low maintenance stone flooring & shower walls. convenient cabinet + vanity for storage. Quiet, well-maintained building with Excellent building with state-of-the-art amenities & great visitor parking. Prime location Active neighbourhood, surrounded by greenspace - Steps to the lake, park, restaurants, shopping - Adjacent to bike/pedestrian walking path & lakefront trail and lose to public transit and commuter routes. Great Value and A Pleasure to View - Schedule a viewing today. (id:60365)
349 Smith Street
Wellington North, Ontario
Nestled on an expansive lot in downtown Arthur, this exquisite 4 bedroom, 3 bathroom home has undergone a complete transformation, blending classic architecture with elevated modern finishes. The main level impresses with wide-plank hardwood flooring and a light-filled living room anchored by a gas fireplace clad in Taj Mahal quartz, framed by large windows and a coffered ceiling. The adjacent open concept kitchen and dining area is a showpiece of design, featuring an oversized centre island with a waterfall quartz countertop and breakfast bar, pendant lighting, a custom plaster range hood, pot lighting, and full-height Taj Mahal quartz backsplash and counters that carry the stones elegant detailing throughout. Arched windows throughout the principal rooms add a graceful architectural touch, while a beautifully appointed mudroom at the rear of the home offers built-in storage and striking herringbone brick tile underfoot. A versatile main floor room provides the option for a family room or fifth bedroom, complemented by a stylish 4 piece bathroom and convenient main floor laundry. The upper level is equally impressive. The primary suite offers a walk-through closet and an elegant 5 piece ensuite with a curbless walk-in tiled shower, stationary glass, soaker tub, and double vanity. Three additional bedrooms provide generous proportions and share a modern 4 piece main bath. Outdoors, a wraparound covered back deck extends your living space, ideal for entertaining or relaxing while overlooking the spacious, private yard. A detached 1.5 car garage adds functionality to this truly turnkey property. From curated finishes to thoughtful functionality, every detail of this home has been carefully considered offering a rare opportunity to own a truly exceptional home in one of Arthur's most established neighbourhoods. (id:60365)
2702 - 39 Mary Street
Barrie, Ontario
Brand new 3-bedroom, 3-bathroom condo in downtown Barrie. Offering 1,043 sq. ft. of living space (plus balcony) with open-concept layout, large windows, and balcony with waterfront views. Features include in-suite laundry and one parking space. Building amenities include infinity pool, fitness centre, business centre, BBQ terrace, and party room. Walking distance to waterfront, transit, shops, and restaurants. (id:60365)
91 Lakeshore Road W
Oro-Medonte, Ontario
Immaculate once in a lifetime opportunity to be on Lake Simcoe's shores in this breathtaking ranch bungalow with bright walk-out lower level. With four levels of opportunities outside to enjoy your beautiful view you will be the envy of all your family and neighbours. Whether enjoying a glass of wine out on your 48 foot L-shaped dock, or seeing how many stones you can skip on your own private beach with break wall, on top of the boat house with glass railing or under the covered deck on a rainy day or finally on the massive deck with the millionaires view. As soon as you drive in to the prestigious neighbourhood the home greets you with stone skirting, large interlocked driveway, pot lights and covered front porch (it also has lawn irrigation-4 zones). Once inside the expansive open concept living space draws you in with rich hardwood flooring, beautiful gas fireplace with custom built-in's on either side, cathedral ceilings, pot lights and shiplap accents. Over in the kitchen stainless steel appliances are perfect for any chef with a gas range, wall oven, custom pull outs, a tiled backsplash and granite countertops. Through the arch way to the den or second bedroom, main floor laundry, bathroom and inside garage entrance. Over in it's own wing entered through double French doors the picturesque primary bedroom with hardwood flooring (under the carpet) two closets (one walk-in) and California shutters and pot lights. Through the door to your own private deck with lake views you will never tire of this layout. Onto the primary bathroom with heated floors, double vanity with stone countertop and sundrenched shower with skylight and body jets. Heading down to the bright lower walk-out level two rec rooms (one with wet bar and gas fireplace), a gym, two bedrooms and a 4-piece bathroom. House painted 2024,20 ft boat and Seadoo negotiable, 200 amp,2020 rec room and gym finished,2017 marine rail cradle 10,000 pounds, 2022 fence, pond with 2 waterfalls,2021 shed. (id:60365)
306 Kenwood Avenue
Georgina, Ontario
South Keswick 2 Bedroom Bungalow On Mature Lot In Quiet Neighborhood. Walking Distance To Lake Simcoe. Laminate Floor Through-Out Backyard With Two Large Garden Sheds. Front Deck (8 X 15), Driveway With Ample Parking Close To Schools, Shopping, And All Amenities. Minutes To 404. Great Investment, Perfect Starter Home. SEE ADDITIONAL REMARKS TO DATA FORM (id:60365)
(Basement) - 1105 Field Drive
Milton, Ontario
Welcome To This BRAND NEW PROFESSIONALLY CONSTRCUTED 2 BEDROOM/1 WASHROOM LEGAL BASEMENTAPARTMENT in the heart of MILTON, Conveniently Close To Major Highway 401, Banks, Schools, Parks, Public Transit, Retail and Grocery stores, this Family-Friendly Community Of Clarke is awalking distance to all amenities. This Neighborhood Consistently Ranks high Among School Rankings Within Milton & Is filled With Green Spaces/Parks Making it A Sought After Community To Call Home. Enter Via A Separate Private Entrance With 2 Generous Bedrooms, A Separate Laundry, Open Concept Living Area with a cozy area for a dinette, the kitchen boasts S/Sappliances with Quartz counter tops. There Is Vinyl Flooring throughout with Plenty of sunlightin the rooms. The chic pot lights brighten the whole unit for the evening, This unit Comes With A Full Washroom & One Car Parking spot Available On The Driveway. The Tenant pays 30% Of TheUtilities. (id:60365)
620 - 3385 Dundas Street W
Toronto, Ontario
Bright and Functional North-facing junior 1-bedroom with a smart layout designed for everyday living. The open-concept living and dining area extends to a Juliette balcony for fresh air and natural light. The kitchen features stainless steel appliances and a practical breakfast bar for dining or working from home. A cozy bedroom space completes this efficient suite. Nestled between Bloor West Village and The Junction, this unbeatable location offers the perfect blend of urban vibrancy and neighbourhood charm. Enjoy easy access to boutique shops, local markets, cafes, and tree-lined streets, all just steps from your door. This pet-friendly building welcomes your furry companions and boasts top-notch amenities, including a fitness centre, pet spa, party room, business centre, and outdoor patio. Lease includes FREE hi-speed internet. Parking available to rent. Tenant is responsible for hydro and water. (id:60365)
704 - 225 Sherway Gardens Road
Toronto, Ontario
Beautiful 1 Bedroom plus full size den that could be used as 2nd bedroom. Excellent locations steps away from Sherway Gardens. Upgraded Kitchen, Bath, Hardwood Floors. State Of The ArtBuilding Amenities, Indoor Pool, Gym, Sauna, Virtual Golf, Party Room, & Parking. Available immediately! (id:60365)
422 - 3385 Dundas Street W
Toronto, Ontario
Spacious and modern 3-Bedroom + Den suite with functional layout and stylish finishes throughout. This bright unit features laminate flooring in every room, a private balcony with south-facing views, and an open-concept den ideal for a home office or study. The primary bedroom offers a large walk-in closet and walk through to a 4-piece ensuite bath. The second bedroom includes a window and closet, while the third bedroom slightly smaller than the primary also features a walk-in closet and its own 4-piece bath. The kitchen is designed with stainless steel appliances, stone countertops, and sleek white cabinetry. Additional highlights include a convenient 2-piece powder room at the entrance and an ensuite washer and dryer. A versatile suite, perfect for families, down sizers or roommates. Nestled between Bloor West Village and The Junction, this unbeatable location offers the perfect blend of urban vibrancy and neighbourhood charm. Enjoy easy access to boutique shops, local markets, cafes, and tree-lined streets, all just steps from your door. This pet-friendly building welcomes your furry companions and boasts top-notch amenities, including a fitness centre, pet spa, party room, business centre, and outdoor patio. Lease includes FREE hi-speed internet. Parking available to rent. Tenant is responsible for hydro and water. (id:60365)

