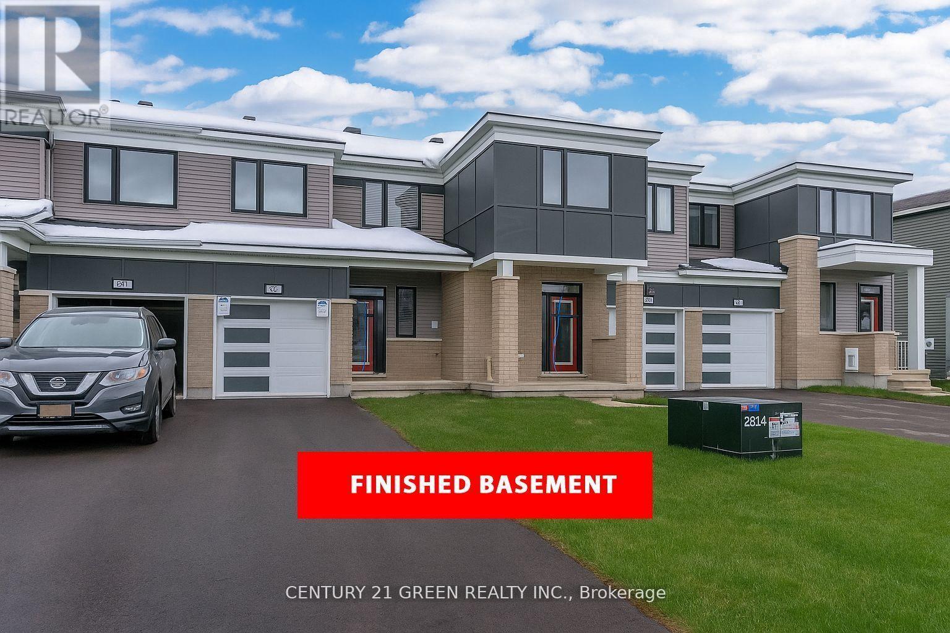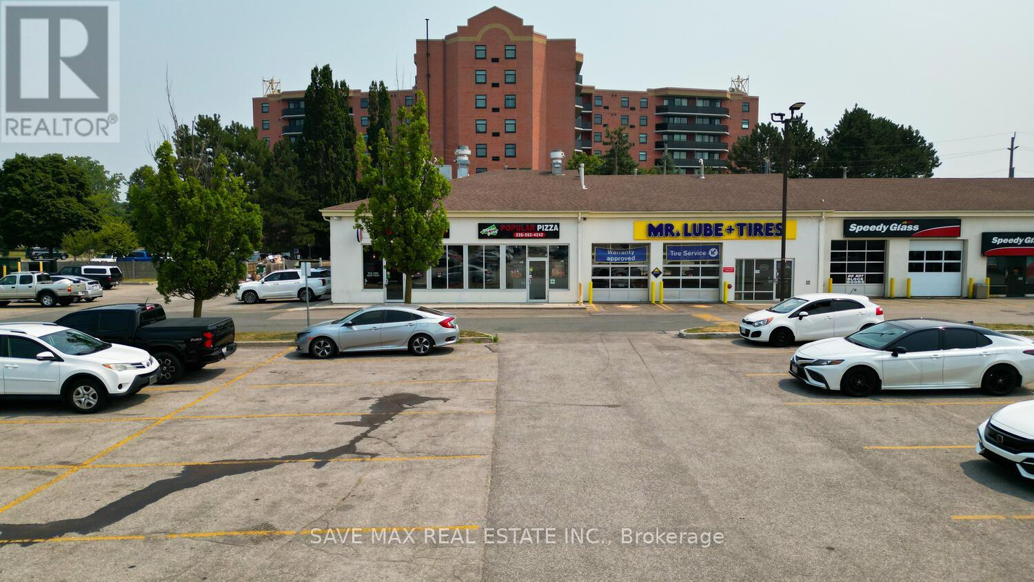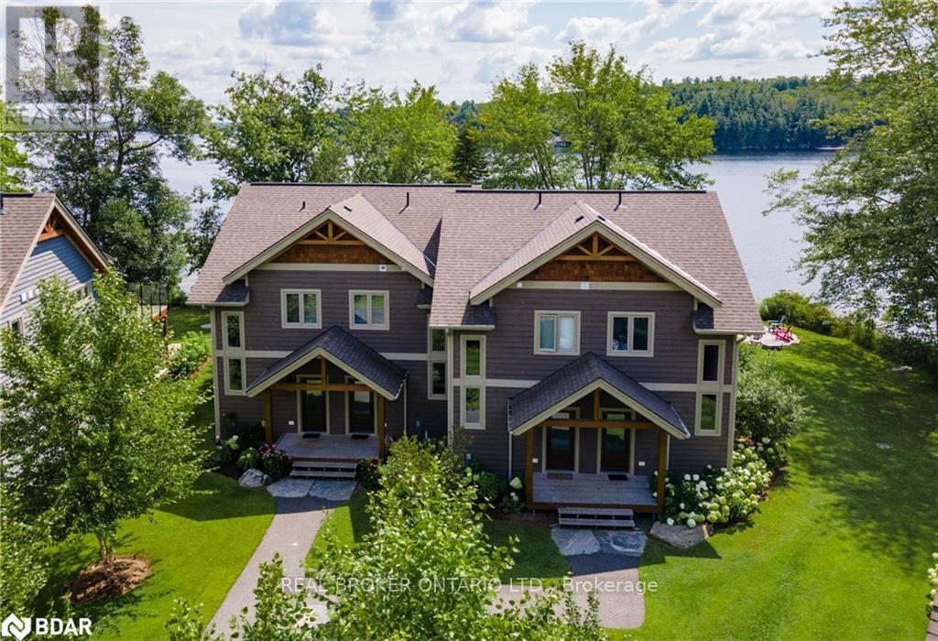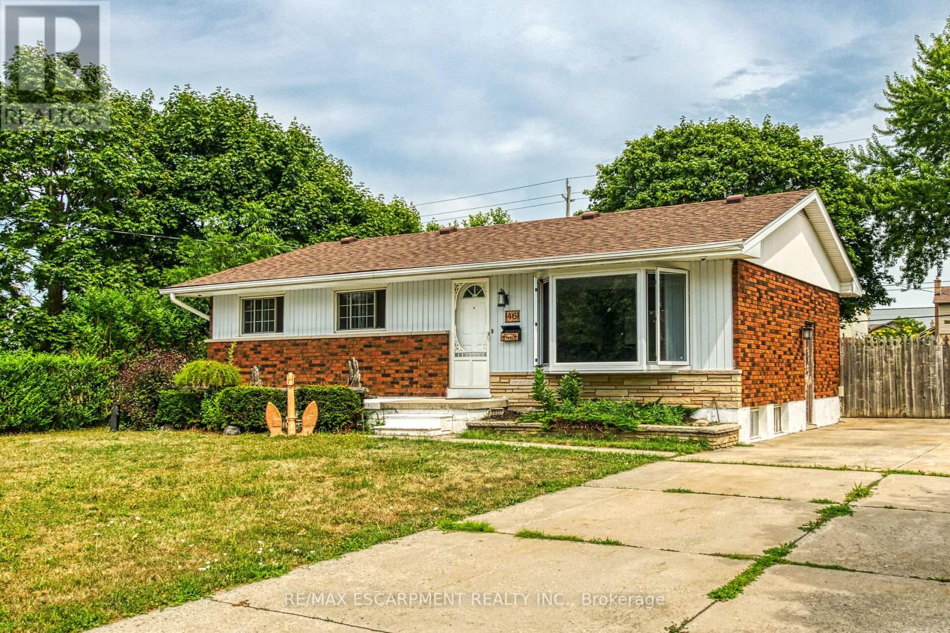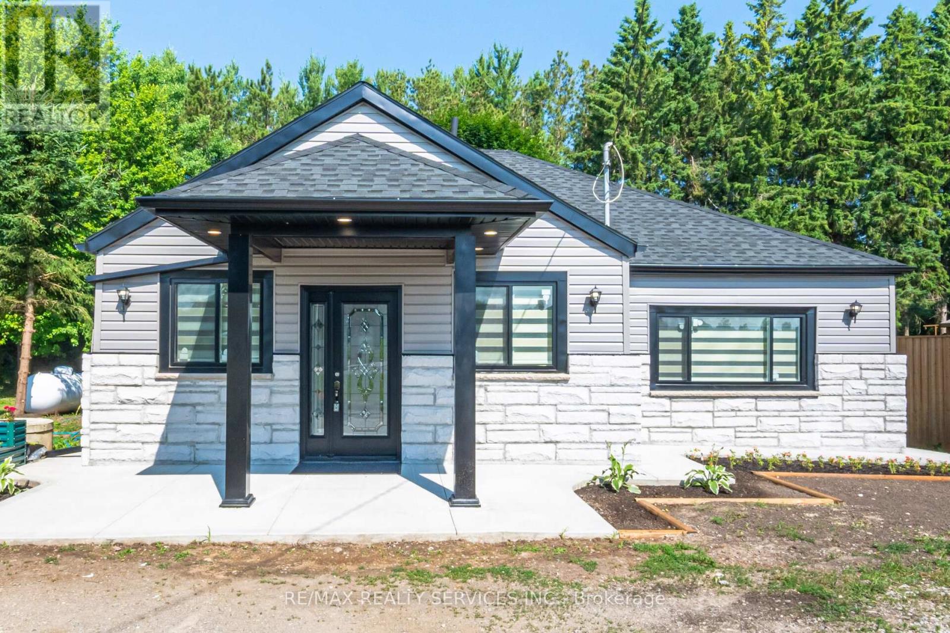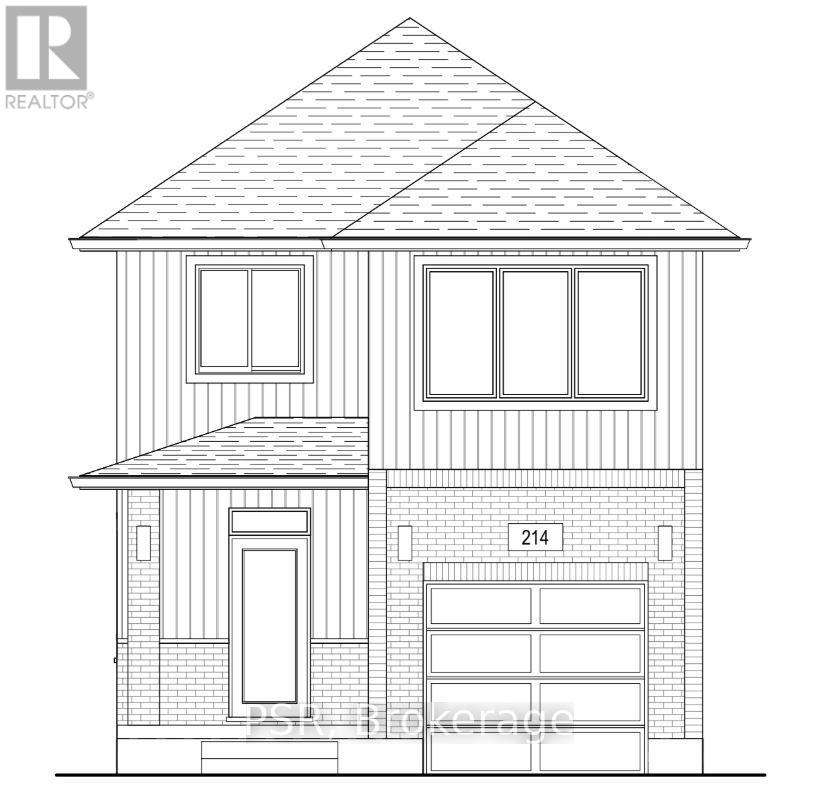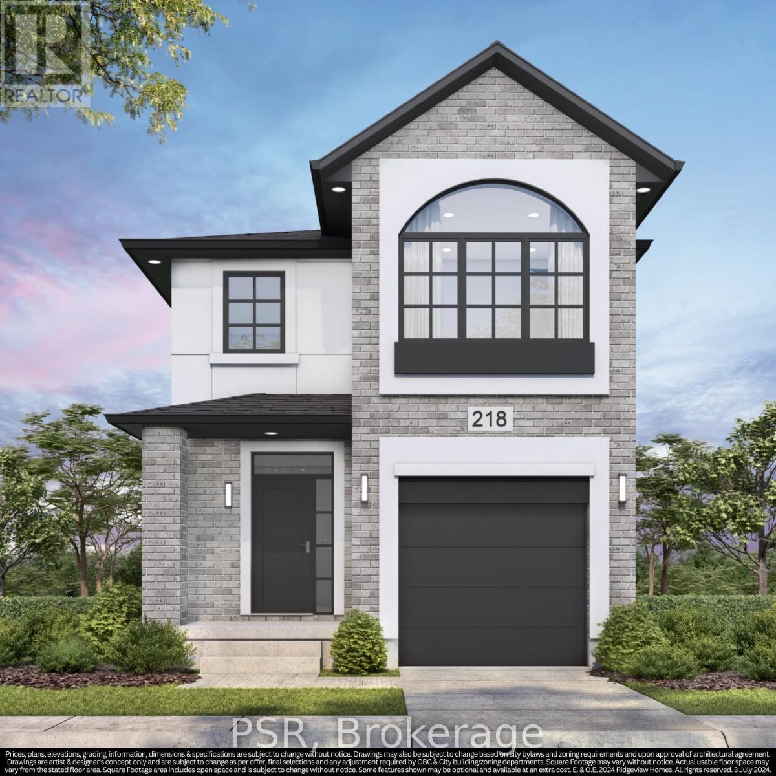1002 - 160 Densmore Road
Cobourg, Ontario
Step Into Contemporary Luxury With This Pristine, 2-Bedroom, 2-Bathroom, Townhouse! Enjoy An Open, Airy Layout filled with Natural Light, Brand-New Appliances, And Modern Finishes Throughout. Nestled In A Newly Developed Community, This Home Offers Low-Maintenance Living Combined With Unbeatable Convenience. Just Minutes From Cobourg Beach, Downtown, Shopping At Northumberland Mall, Schools, Transit, And The GO Station, You'll Love the Balance Of Comfort, Style, And Accessibility. Be the First To Call This Immaculate Home Yours! (id:60365)
2183 Winsome Terrace
Ottawa, Ontario
Welcome to 2183 Winsome Terrace, a stunning, like-new townhouse offering three bedrooms and three bathrooms, situated in the highly sought-after Garden way South community Constructed by Mattamy Homes approximately 2 years ago, this residence features a spacious, open-concept floor plan ideal for contemporary living. The property benefits from its convenient location, with nearby access to schools, public transit, shopping malls, and major placing downtown Ottawa just a 20-minute drive away. Large windows throughout the home highways, placing downtown Ottawa just a 20-minute drive away. Large windows throughout the home ensure an abundance of natural light, fostering a warm and inviting atmosphere. The upper level includes a spacious master bedroom with a beautiful Ensuite bathroom, accompanied by well-proportioned second and third bedrooms. The finished basement provides additional family space, suitable for recreation, a home office, or a potential fourth bedroom. This home offers 1450 sq ft of above-grade living space, complemented by an additional 321 sq ft in the finished basement, presenting significant potential. Don't Miss OUT!! (id:60365)
C1-B - 181 Lynden Road
Brantford, Ontario
Turn-key franchise pizza store for sale in a high-traffic plaza in Brantford. This 980 sq. ft. location is ideally situated near busy residential neighborhoods, attracting strong walk-in and delivery traffic. The business is well-established with a loyal customer base and the backing of a recognizable franchise brand. With low rent, favorable lease terms, and streamlined operations, it offers a profitable and easy-to-manage opportunity for both first-time buyers and seasoned operators. All equipment is in excellent working condition. There is additional potential to grow through local marketing and extended hours. Franchise training and support will be provided for a smooth transition. Buyer must be approved by the franchisor. All information provided by the seller buyers are encouraged to conduct their own due diligence. (id:60365)
2b - 1841 Muskoka Road 118 Road W
Muskoka Lakes, Ontario
*Overview* - The Villas Of Muskoka Is An Exclusive, Four-Season, Villa Resort Community Located Between Port Carling And Bracebridge In Muskoka On Beautiful Lake Muskoka. Finished 954 Sqft - 2 Bedrooms - 1.5-Baths. *Interior* Open-Concept Living, Dining, And Kitchen. Fully-Equipped Kitchen And In-Suite Washer/Dryer. King Bed In Master Bedroom With Walkout To A Private Balcony And 1 Double Bed In 2nd Bedroom, Full Bath Upstairs And 2-Piece Bath Downstairs. Large Vaulted Ceilings And Hardwood Floors. *Exterior* Walk Out To Patio With Propane Bbq And Outdoor Furniture. Private Terrace To Enjoy The Views Of Lake Muskoka And All-Day Sunshine! The Property Has A Beach, Kayaks, Canoes, Paddle Boards, Summer And Winter Sports Facilities, And Docking. *Notable* Fully Managed Rental Program. Villas Have Fully Equipped Kitchens, Linens, Towels, Bbqs, And All Furniture. Good Proximity To The Highway, Beaches & Trails. Bring Your Family And Friends And Enjoy The Muskoka Life (id:60365)
9307 9 Side Road
Erin, Ontario
Your search for the "perfect property" to curate your forever home is over. This one-of-a-kind oasis is ready & waiting for you to begin your dream build this year. This idyllic 18.41 acre property already has a brand new, custom designed, heated 1800 sq ft outbuilding along with many landscape features accounting for close to $1 Million dollars invested into this property already! Set back on a quiet countryside road, this remarkable property exudes privacy and seclusion. A tree lined driveway takes you to an acre of cleared land, ready for all your new home ideas! There are meandering trails through the soaring trees that lead you throughout the property. Endless wildlife is for sure to be seen! Enjoy the best of both worlds as you take in all the beauty and peacefulness of nature all while being within easy reach of everyday conveniences found in Halton Hills, Caledon, Erin and Guelph. Take note that Erin's Official Town Plan is in the process of being updated which could potentially mean a severance in the distant future. This property is currently in a Managed Forestry Program which helps lower taxes and also falls under Secondary Agricultural. Inquire with me on how Agritourism opportunities can help you create your dream oasis! In addition, The location of this property is perfect as it's just off of Trafalgar Road(paved road), south of 124. Only 15 minutes to Acton Go Station, 20 minutes to Georgetown, 25 minutes to Guelph/Orangeville, 30 minutes to Brampton, 40 minutes to Oakville and Pearson Airport. Opportunity is knocking at your door as this "gem" of a property will appease even the most discerning buyer. (id:60365)
46 Oriole Crescent
Grimsby, Ontario
NEWLY RENOVATED 3-BEDROOM, 1 BATH FAMILY HOME LOCATED IN A QUIET CRESCENT,BESIDES A PARK, NEAR THE MAIN HIGHWAY FOR EASY TRAVELLING, SHOPPING AND SCHOOLS.UPDATES INCLUDE SOME NEW WINDOWS.LARGE PATIO AND INGROUND POOL.FAMILY ROOM IN BASEMENT WITH GAS FIREPLACE. (id:60365)
8772 Wellington 124 Road W
Erin, Ontario
8772 Wellington Road 124 (Spectacular Offering) upgrades & upgrades !This move-in ready home showcases Stunning engineered hardwood floors, a gorgeous kitchen with quartz countertops, custom backsplash, and breakfast bar. The formal dining room and stylish family room with a (marble decorative Wall) and a backyard walkout , set the stage for both entertaining and relaxing.The primary suite offers a private 3-piece ensuite with LED mirrors, glass shower, and walk-in closet. The finished basement adds even more: a rec room with wet bar, fourth bedroom, walk-in closet, and an elegant 3-piece bath.A beautiful (100 x 131.13 Feet) lot, minutes to Guelph or Acton ,circular driveway, private yard ,concrete front entrance ,walkways, & patio.A true Showpiece!!!!! (id:60365)
Lot 54 Rivergreen Crescent
Cambridge, Ontario
Introducing The Iris -- a standout floorplan in Ridgeview Homes' highly anticipated Chapter Series. Offering 1,720 sq. ft. of thoughtfully designed living space, this 4-bedroom, 2.5-bathroom home blends modern style with family-friendly functionality. The main floor showcases an open-concept layout with soaring 9-foot ceilings and a carpet-free design, creating a bright and spacious flow throughout. A large living room offers the perfect space to unwind, while the expansive dining area features a patio slider that opens to the backyard -- ideal for indoor-outdoor entertaining. Premium walk-out lots are also available, enhancing your backyard potential even further. Upstairs, you'll find four generously sized bedrooms, including a large primary suite with a walk-in closet and a private ensuite retreat. The unfinished basement provides ample opportunity for future customization, complete with a 3-piece rough-in, cold room, and sump pump already in place. Nestled in the desirable Westwood Village community, The Iris is steps from scenic trails and parks, and just a short drive to Kitchener and Highway 401, making it perfect for families and commuters alike. (id:60365)
15 Mavety Court
Belleville, Ontario
The Perfect 2 Story Family Home In Belleville's Most Prestigious Community Settlers Ridge. Featuring 4 Beds & 3 Baths, with an Abundance of Natural Light backing onto a private green area with a huge deck for quiet and serene natural setting. Over 2000 sqft of Living Space Comes With Tons of Upgrades. The Den on The Main Floor is Ideal for a Home Office. Upstairs the elevated Primary suite is bright and spacious with a deep walk in closet and a spa like ensuite. The convenient 2nd-floor laundry makes life that much easier! But wait, there's more! Close to All Amenities, Schools, Parks, 401, Walmart, & Shopping Centres. Whether You Want to Live or Invest, Don't Miss This Great Opportunity to make this Dream Home Yours! (id:60365)
104 Diiorio Circle
Hamilton, Ontario
Welcome to this exceptional 4+1 bedroom home offering 3050 sqft above grade area and over 4,200sqft of total living space, including a beautifully finished walkout basement that backs onto a serene, tree-lined reservation area perfect for those seeking privacy and tranquility. This open concept residence boasts soaring 10 foot ceilings, vaulted cathedral ceilings in the foyer, family room and dining room, and an abundance of natural light through large windows that frame picturesque views of the wooded lot. Enjoy the warmth of rich dark maple hardwood flooring, decorative floor to ceiling mouldings, and elegant wainscotting. The spacious gourmet kitchen features custom maple cabinetry, a large centre island, a breakfast area, upgraded lighting, seamlessly flowing into the inviting family room with a gas fireplace. The upper level includes four generously sized bedrooms, three bathrooms, including a luxurious master ensuite, a second ensuite, and a Jack & Jill bath, plus a separate laundry room and walk-in closets. The walkout lower level is ideal for work and entertainment, opening directly to a patio and pool sized backyard, offering a private office or 5th room. The garage is equipped with an EV charging outlet. (id:60365)
Lot 51 Rivergreen Crescent
Cambridge, Ontario
Introducing The Langdon Introducing The Langdon, Elevation A, a stunning 1800 sq. ft. home located in the desirable Westwood Village community. This home offers 4 spacious bedrooms and 2.5 beautiful bathrooms, providing ample space for family living. The carpet-free main floor features a 9-foot ceiling and a large kitchen equipped with quartz countertops, an extended breakfast bar, a pantry, and plenty of counter space. The generous living room and dining room are perfect for entertaining. Upstairs, you'll find 4 generously sized bedrooms, including a large primary bedroom with a private ensuite and a walk-in closet. Bedroom #2 also boasts the convenience of a walk-in closet. This home is designed to provide comfort and functionality, making it an ideal choice for those seeking a blend of style and practicality. Premium walk-out lots, backing onto walking trails available. (id:60365)
129 Kortright Road W
Guelph, Ontario
4 bredrooms upper unit for lease. (id:60365)


