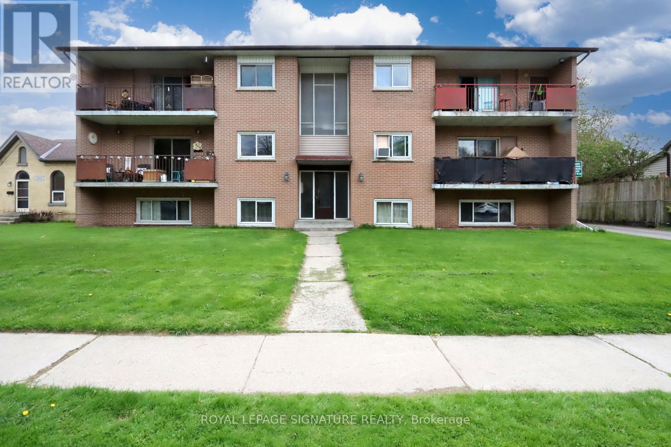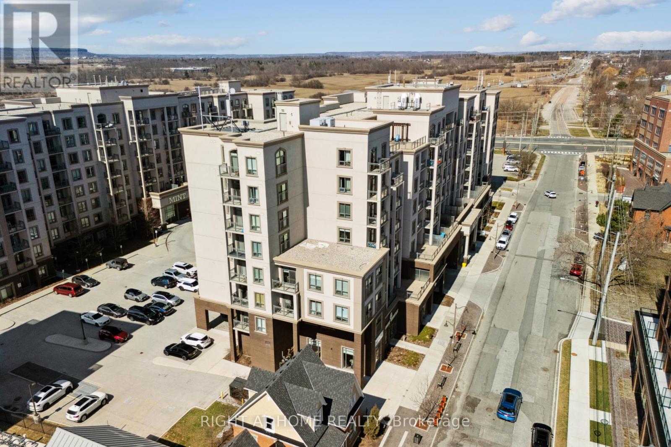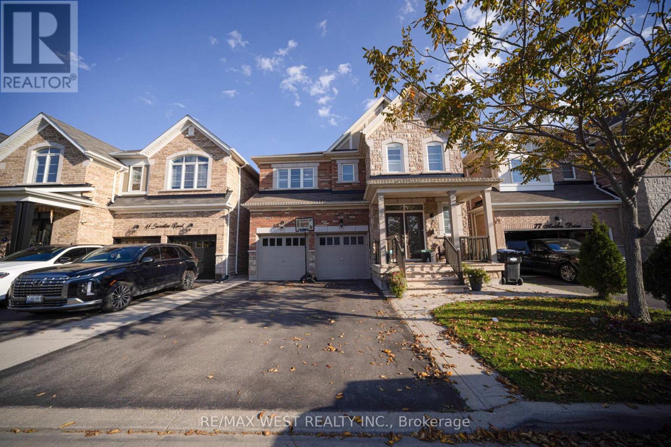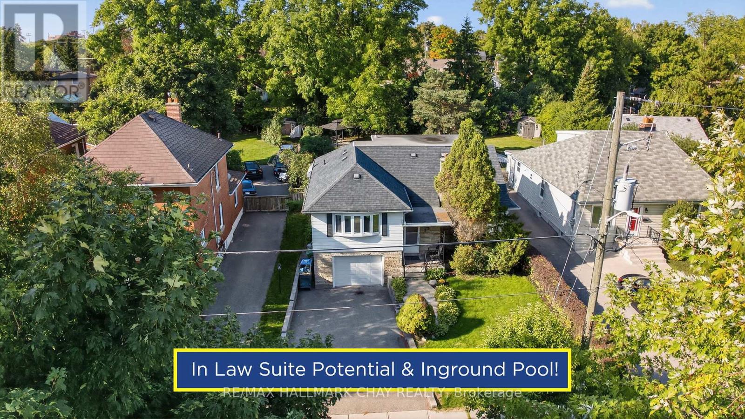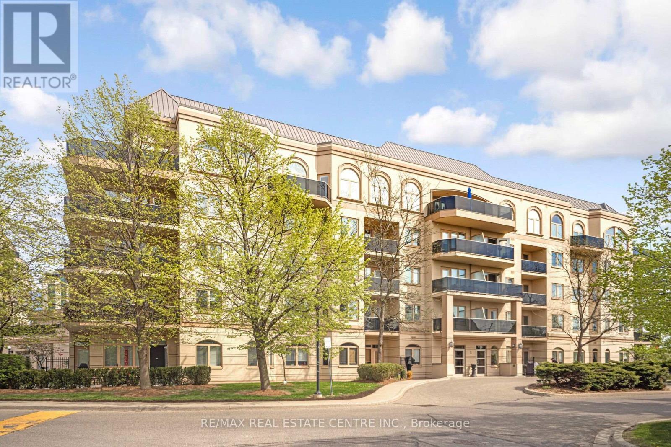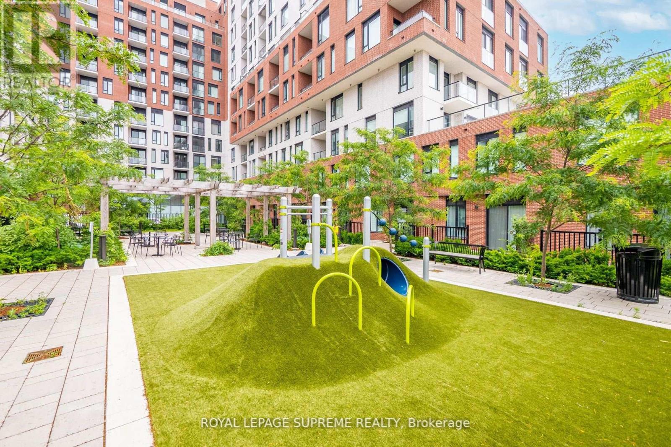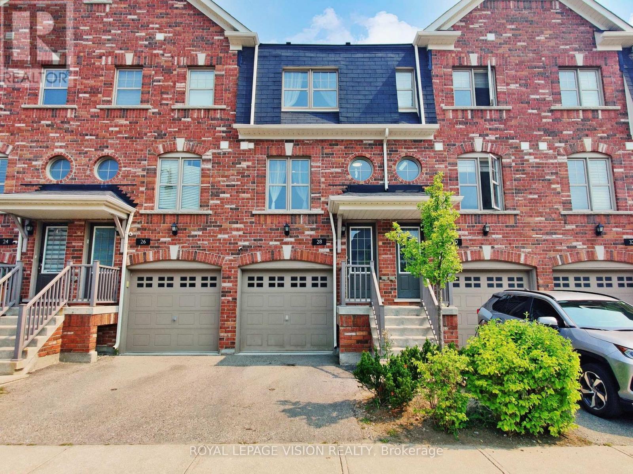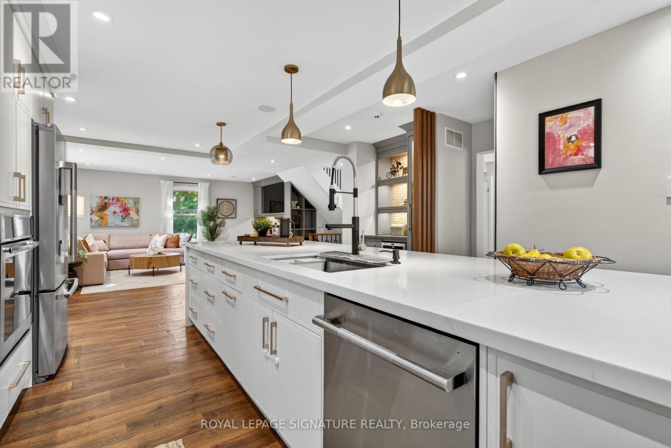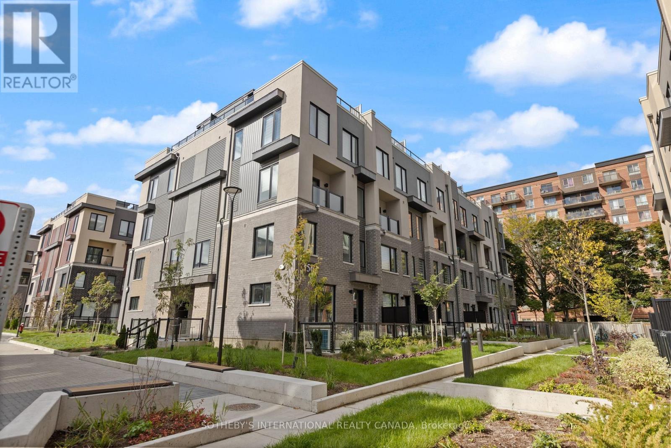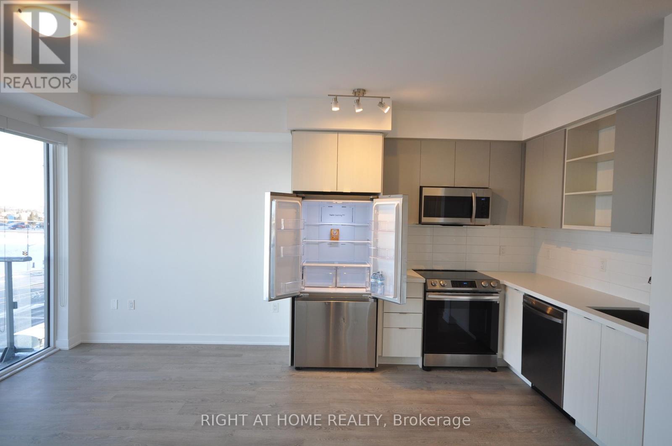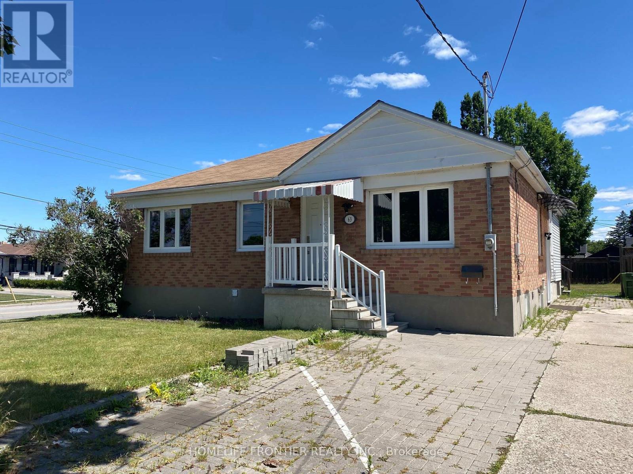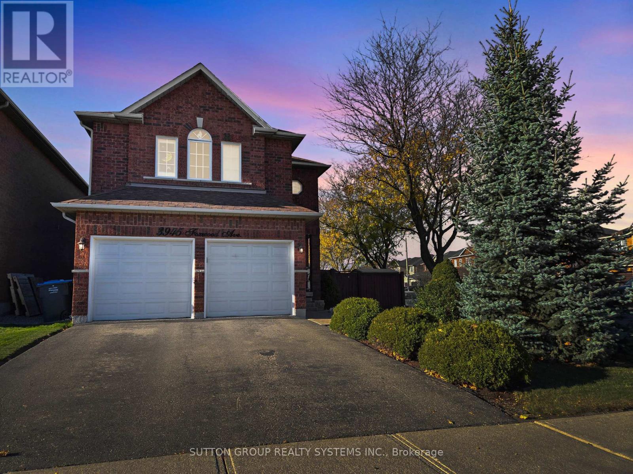276 Grand River Avenue
Brantford, Ontario
Here's your chance to buy a 6-plex by the Grand River in Brantford. Two 1-bedroom units + four 2-bedroom units + coin laundry. Electricity separately metered on all leases. Gross rents of $92k. Financials and Matterport virtual tour of all units available for review. Property recently appraised at $1.14M. (id:60365)
815 - 2486 Old Bronte Road
Oakville, Ontario
2 PARKING SPOTS!! INCREDIBLY WELL-MAINTAINED 1 BEDROOM 1 BATHROOM PENTHOUSE UNIT AT MINT CONDOS. BEAUTIFUL FINISHES THROUGHOUT! CARPET-FREE HOME WITH 10FT CEILINGS. THIS LOVELY UNIT COMES EQUIPPED WITH 2 PARKING SPOTS AND 1 LOCKER UNIT. AS YOU ENTER, YOU'RE WELCOMED WITH BRIGHT LIGHT COMING IN FROM THE NORTH EAST VIEW. YOUR BEAUTIFUL KITCHEN AMAZES WITH STAINLESS STEEL APPLIANCES, GORGEOUS QUARTZ COUNTERS, A MODERN BACKSPLASH, AND DOUBLE SINK. COZY DINNER NIGHTS AT HOME ARE EASY WITH YOUR PERFECT LIVING/DINING ROOM SET UP. WAKE UP WITH YOUR MORNING COFFEE TO THE SUN RISING AND ENJOY THE VIEW FROM YOUR BALCONY. SPACIOUS BEDROOM WITH WALK-IN CLOSET AND POCKET DOORS GIVE YOU THE OPTION OF BOTH PRIVACY OR MORE SUNLIGHT! CONVENIENT AMENITIES INCLUDE GYM, PARTY ROOM, AND ROOFTOP PATIO. LOCATED WITHIN MINUTES TO OAKVILLE HOSPITAL, TOP RESTAURANTS AND GROCERY STORES, CONVENIENCE IS AT YOUR DOORSTEP. NOT TO MENTION EASY ACCESS TO HIGHWAYS 407, QEW AND 403. WHETHER YOU'RE LOOKING TO GET INTO THE MARKET OR SEARCHING AS AN INVESTOR, YOU CAN'T GO WRONG WITH A UNIT LIKE THIS ONE! (id:60365)
43 Swanton Road
Brampton, Ontario
Welcome to this beautifully maintained carpet-free 4-bedroom plus den, 4 upgraded bathroom detached home for lease in the prestigious Credit Valley community of Brampton! Offering approximately 3,258 sq. ft. of elegant living space, this residence is ideal for large families or individual professionals seeking both comfort and functionality. The main floor features a bright open-concept layout with a family room complete with a cozy fireplace and hardwood flooring, complemented by a spacious living and dining area perfect for entertaining. The modern kitchen boasts tile flooring, stainless steel appliances, a pantry, and a centre island, creating an inviting space for everyday living and hosting gatherings. Upstairs, the primary bedroom offers a 5-piece ensuite and walk-in closet, while the three additional bedrooms are generously sized with large windows and semi-ensuite access. A separate den on the second level provides an ideal space for a home office or study area. Additional highlights include second -floor laundry, central air conditioning, and a prime location near James Potter Road and Williams Parkway. Surrounded by top-rated schools, parks, shopping, and public transit, this home offers both convenience and a true family-friendly environment. Please note that the basement is rented separately. Utilities will be split 70% (main floor) and 30% (basement). The tenant will be responsible for snow removal and lawn care. (id:60365)
33 Mill Street S
Brampton, Ontario
A rare gem in the heart of Brampton! Welcome to 33 Mill St S, a spacious 3-level backsplit offering nearly 3,000 sq. ft. of living space on a massive lot, a rare find in the city core! From the moment you step inside, you'll be surprised by how much this home has to offer. The main floor features an extremely functional layout with a bright kitchen that's perfect for family living and entertaining. Enjoy the eat-in area complete with a custom coffee bar, a full wall pantry for extra storage, and a walk-out to the sunroom overlooking your private inground bromine pool, the ultimate backyard retreat! Upstairs, you'll find generously sized bedrooms and a layout that's both versatile and comfortable. The lower level offers exciting in-law suite potential, with a separate entrance through the garage ideal for extended family, a nanny suite, or rental income opportunities. This home has been recently painted and professionally cleaned top to bottom, giving you a fresh canvas to move right in and make it your own. With massive rooms throughout, the space is truly deceiving from the road. Located within walking distance to Downtown Brampton, Gage Park, City Hall, GO Transit, and all of Bramptons finest dining, this property combines convenience with lifestyle. Whether it's enjoying the vibrancy of the city, relaxing by the pool, or accommodating multi-generational living, this home truly has it all. Don't miss this chance to own a spacious family home with character, charm, and endless possibilities all on a huge lot in a prime location. Quick closing available! (id:60365)
301 - 3 Dayspring Circle
Brampton, Ontario
Welcome To This Beautifully Maintained 2-Bedroom Plus Den, 2-Bathroom Corner Suite In The Highly Desirable Gated Dayspring Community Of Castlemore, Just Steps From The Tranquil Clairville Conservation Area. Offering Nearly 1,300 Sq. Ft. Of Upgraded Living Space, This Bright And Airy Suite Features A Modern Kitchen With Quartz Countertops, Generous Cabinetry, And Well-Sized Rooms With Custom Built-In Closets. The Open-Concept Layout Provides A Warm And Inviting Flow, Ideal For Both Relaxing And Entertaining. The Spacious Primary Bedroom Includes A Walk-In Closet, A Private 4-Piece Ensuite, And Direct Access To A Large Wrap-Around Terrace Perfect For Morning Coffee Or Evening Gatherings. Additional Highlights Include Two Storage Lockers And One Underground Parking Space. Perfectly Situated Close To Shopping, Transit, And All Amenities Yet Nestled In A Peaceful Natural Setting. This Suite Offers The Perfect Balance Of Comfort, Convenience, And Resort-Style Living! (id:60365)
925 - 3100 Keele Street
Toronto, Ontario
This bright 1-bedroom plus den suite offers an incredible opportunity for first-time buyers and savvy investors! Directly across from Downsview Park, imagine waking up to expansive green space, enjoying bike rides, picnics, and year-round events right at your doorstep. The functional layout boasts a spacious living area, perfect for entertaining or relaxing after a long day. The versatile den, with its natural light, is ideal for a home office, guest room, or even a cozy nursery. The modern kitchen features sleek countertops and ample storage, making meal prep a breeze. Enjoy your morning coffee or evening drink on the private balcony with park views. This unit is also filled with a ton of value with almost $15,000 worth of upgrades, ranging from smooth ceilings, pot-lights in the main living area as well as the bedrooms and bathroom. Under cabinet lighting in the kitchen plus granite backsplash and countertop. The list goes on...Location is everything! You're steps from Downsview Park subway station, offering quick access downtown. Major highways (401, 400, Allen Rd) are minutes away, connecting you to the GTA. York University, Humber River Hospital, and endless shopping/dining options are all close by. The building itself offers fantastic amenities, including a fitness centre, party room, and concierge, enhancing your lifestyle. This unit presents an excellent entry point into the North York market, offering both a comfortable living space and strong rental potential for investors. Don't miss this chance to own a piece of this vibrant and rapidly developing community! (id:60365)
28 Soldier Street
Brampton, Ontario
Welcome to 28 Soldier St, backing a ravine, nestled in the heart of Mount Pleasant Village a freshly painted, beautifully maintained 3-storey townhome backing onto serene greenspace with no rear neighbours.This move-in ready home features a bright and open main floor with a spacious kitchen and living room, offering large windows and peaceful ravine views. Enjoy your morning coffee or unwind while overlooking nature.Upstairs, you'll find two generously sized bedrooms with ample closet space and a full bath. The finished walk-out basement leads to a backyard that opens directly to the greenspace perfect for relaxing, entertaining, or setting up a home office or gym.Located in a quiet, family-friendly neighbourhood, you're just minutes from Mount Pleasant GO Station, parks, schools, and vibrant community amenities.Explore the Mount Pleasant Civic Square, featuring a skating rink, playground, public art, and a heritage library inside a restored train station. Walk or bike the 4.4 km Mount Pleasant Recreational Trail, or enjoy nearby parks like Angus Morrison and Creditview Sandalwood, known for inclusive playgrounds, sports fields, and scenic trails.Everyday conveniences are within easy reach walk to cafes, salons, and restaurants around the Town Square, or drive to Fortinos, Walmart, FreshCo, and more.Zoned for Mount Pleasant Village Public School and near St. Edmund Campion Secondary, with new feeder schools coming in 2025.Low-maintenance living with garage access, fresh neutral tones, and a peaceful natural setting ideal for first-time buyers, families, downsizers, or investors.Homes backing onto ravine rarely come available don't miss your chance! (id:60365)
2254 Carol Road
Oakville, Ontario
Your dream family home awaits! All the upgrades & finishes you need, all that's left is to move in. This home offers an incredible layout: 3+1 bdrms, 3 full baths, main floor powder rm, sunroom, 2-car garage, open-concept living & kitchen, spacious bsmt & an entertainer's backyard. Perfect for everyday living or hosting; from cozy family nights to large gatherings. The stunning kitchen, fully reno'd in 2023, boasts high-end JennAir smart appliances, 6-burner gas stove, ultra-quiet rangehood & dishwasher, toe-kick lighting & massive island w/ built-in storage. Upstairs, the primary suite offers a gorgeous reno'd 4-pc ensuite, while 2 additional bdrms share another reno'd 4-pc bath. Convenient second-flr laundry adds ease to daily life. Bsmt complete w/ soundproofed office, flexible multipurpose rm (playrm, gym, or extra bdrm), & furnace rm w/ ample storage. Luxury upgrades incl motion-activated closet lighting, smart switches (2024), in-ceiling speakers (Alexa compatible), smart fireplace, smart window AC in sunrm & Wi-Fi sprinkler system (2025). Enjoy summers in your private backyard w/ landscape lighting, new mechanized patio awning & space for entertaining. Additional updates: newer furnace (2022), finished garage w/ new garage doors (2024), pot lights, storage & finished walls (2025). Driveway & garage fit 4 cars. Ideally located: 7 mins to Clarkson GO (non-stop trains to Union), 3 mins to Maple Grove Plaza (groceries, pharmacy, shops), 3 mins to YMCA daycare & lakeside, plus only 2-min walk to creek. In highly desirable SE Oakville, you're also close to schools w/ French Immersion & Advanced Placement programs, parks, trails, vibrant waterfront, QEW access & Oakville GO. Don't miss this chance to make this beautiful home your family's next chapter! More Features of Note: central vacuum on all floors, premium Karndean vinyl flooring throughout (scratch-resistant & low-maintenance), commercial-grade external blower rangehood for odourless & ultra-quiet cooking. (id:60365)
16 - 3562 Colonial Drive
Mississauga, Ontario
Client RemarksWelcome to this amazing townhome in Mississauga's desirable Erin Mills community. Located in a quieter part of the complex, this 2-bedroom, 3-bathroom home offers 1,318 sq. ft. of modern living with a stunning rooftop terrace that overlooks lush greenery ideal for relaxation or entertaining, complete with a BBQ hookup. Step inside to an open concept living and dining area filled with natural light from large windows. The kitchen boasts sleek quartz countertops, soft-close cabinetry, and stainless-steel appliances (all under warranty). A stylish backsplash and ample storage make it beautiful and functional. The spacious primary bedroom upstairs features a large window and spa-like ensuite bathroom. A second-floor laundry room makes daily chores a breeze. Underground parking. The location is amazing - just steps from top schools, shopping, dining, and transit. Enjoy the perfect combination of style, comfort, and convenience in a growing, vibrant community. (id:60365)
308 - 4675 Metcalfe Avenue
Mississauga, Ontario
Step into Suite 308, a beautifully maintained 1+Den, 2 Bath condo with 655 sq. ft. of functional living space in the heart of Central Erin Mills. Designed for modern living, this bright and welcoming suite features an open-concept layout, stainless steel appliances, sleek finishes, roll-down window shades, and the convenience of ensuite laundry. The versatile den makes an ideal home office or guest space, while the private north-facing balcony is perfect for relaxing outdoors. Residents of Erin Square enjoy a full suite of upscale amenities, including a rooftop pool and terrace, stylish lounge, BBQ stations, and a state-of-the-art fitness club. This suite also comes with 1 underground parking space and a locker, adding everyday convenience. The location couldn't be better just steps from Erin Mills Town Centre, Credit Valley Hospital, top-rated schools, parks, shopping, dining, and public transit, with quick access to major highways for effortless commuting. Suite 308 offers the perfect blend of modern finishes, everyday convenience, and a vibrant community lifestyle a move-in ready opportunity you wont want to miss. (id:60365)
#d - 63 Lockerbie Avenue
Toronto, Ontario
One Parking Spot included in rental price Laundry located 70m from property at Qc Cleaners, 161 Gary Dr, North York. (id:60365)
3945 Foxwood Avenue
Mississauga, Ontario
Step into this beautifully maintained family home, offering modern upgrades and a truly move-in ready experience! Enjoy effortless summer entertaining in the spacious, low-maintenance backyard featuring a saltwater pool and artificial turf. Inside, you'll find brand new vinyl flooring throughout (2024) and a bright, open-concept living and dining area filled with natural light. The renovated kitchen (2024) boasts stainless steel appliances, new cabinetry, quartz countertops, a stylish backsplash, and a peninsula perfect for casual dining. The cozy family room includes a gas fireplace and patio doors with built-in blinds leading directly to the backyard oasis. Upstairs, the oversized primary bedroom features a walk-in closet and a luxurious 4-piece ensuite (2024) with a soaker tub and separate shower. Two additional bedrooms, another 4-piece bathroom, and a generous linen closet complete the second level. Need more room? The fully finished open-concept basement offers endless possibilities. Complete with vinyl flooring (2024), an electric fireplace, and a bonus room with a closet, perfect for a home office, gym, or guest suite. Minutes from Highway 401, 407, and Lisgar GO Station. Close to top-rated schools, parks, shopping, and restaurants. Extras: Stainless steel fridge, stove, and dishwasher (2024), freshly painted throughout, and two backyard sheds for added storage. (id:60365)

