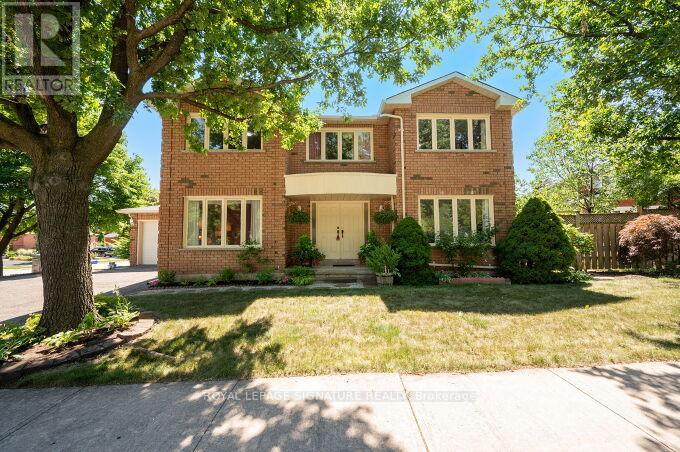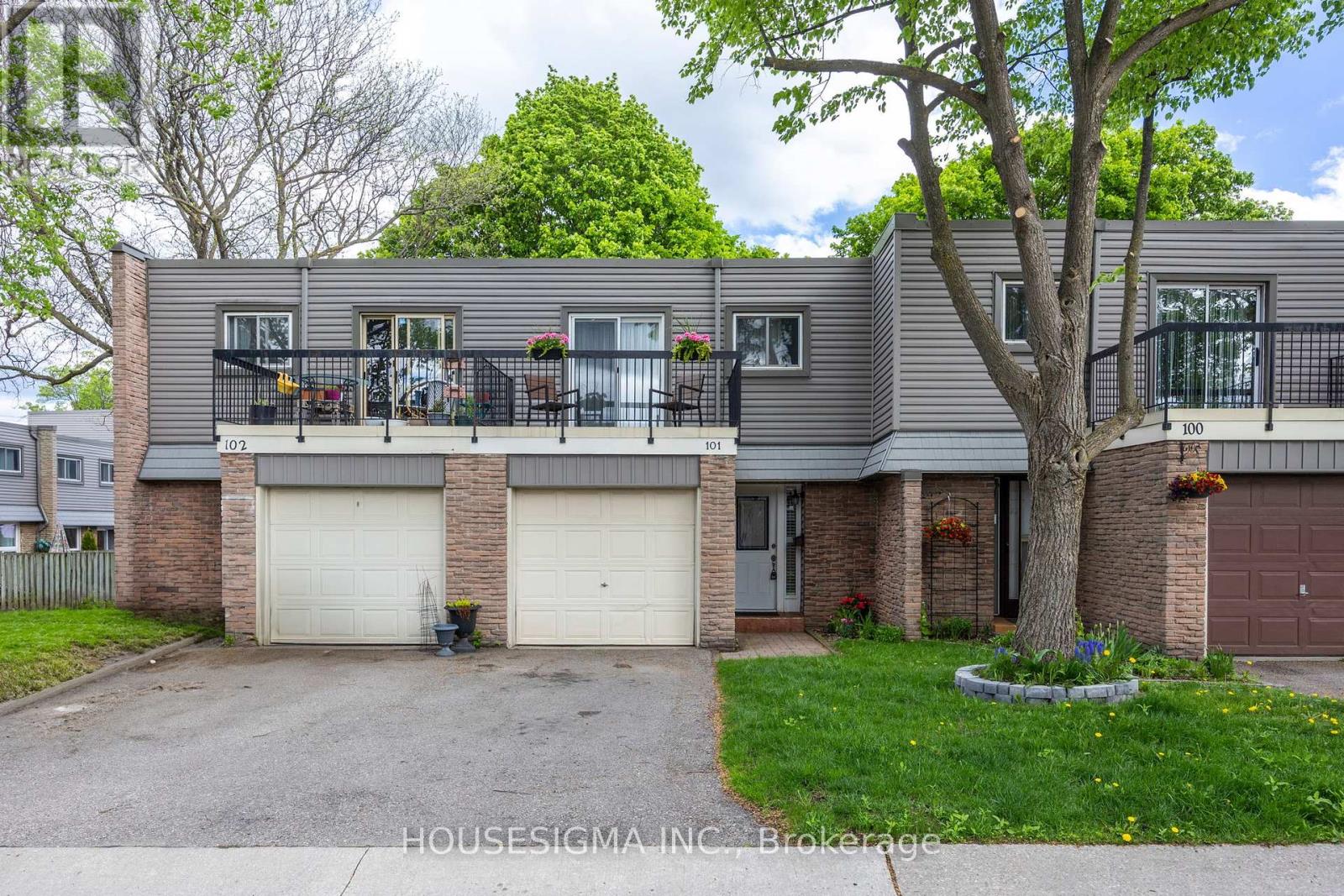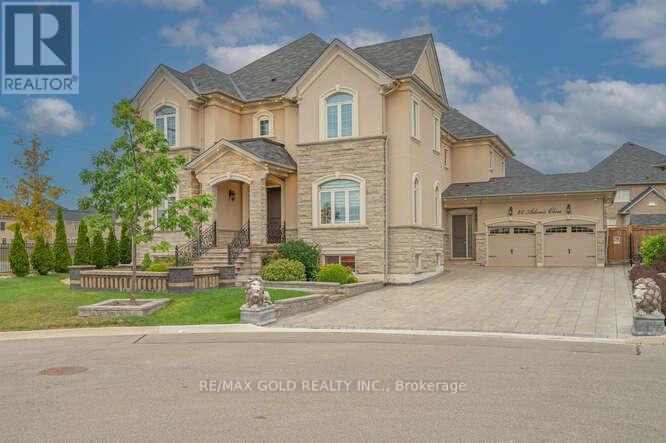5604 Thorn Lane
Burlington, Ontario
Welcome to 5604 Thorn Lane A Rare Gem in The Orchard! Nestled on a quiet, family-friendly street in one of Burlingtons most sought-after neighbourhoods, this stunning 4-bedroom, 3-bathroom home offers the perfect blend of luxury, comfort, and nature. Backing onto protected green space and a picturesque pond, the setting is truly one-of-a-kind - offering privacy, serenity, and beautiful views year-round.Step inside to discover hand-scraped hardwood flooring, setting a warm and elevated tone. The home features brand-new appliances, a spacious open-concept kitchen and living area, and large windows that flood the home with natural light and frame the incredible backyard oasis you are never going to want to leave. Immerse yourself in the tranquility of nature with a new inground pool, the centerpiece of your fully landscaped backyard. This ultimate space for entertaining or relaxing with family features an ionizer that ensures significantly lower chlorine levels than traditional salt pools, offering a gentler swim as you enjoy the serene surroundings. This is more than just a home - it's a lifestyle. A rare opportunity to live in The Orchard with direct access to trails, Bronte Park, top-rated schools, and amenities, all while enjoying a peaceful, protected natural setting. Don't miss your chance to own this exceptional property. Book your private showing today! (id:60365)
252 Royal Salisbury Way
Brampton, Ontario
Welcome to 252 Royal Salisbury Way! This Gorgeous Townhome With Its Beautiful Curb Appeal and Welcoming Entrance Deck Sits Among Stunning Tree-Lined Boulevards in a Picturesque Child-Safe Neighbourhood with a Perfect Central Brampton Location. This Functionally Laid Out Town Features a Newly Renovated Kitchen With Expansive Counters and Ample Storage, The Cozy Dining Room Opens To A Large and Inviting Living Area With A Walk-Out to The Absolute Entertainer's Dream Backyard, Professionally Designed By Landscape Architects, This Personal Sanctuary Stands Unparalleled. Accentuating The Already Incredible 150ft Deep Lot This Lush Paradise Includes Multiple Unique Sections For Lounging, Entertaining, Gardening and Soaking Up the Sun! Inside You'll Find Large and Well Proportioned Bedrooms And a Renovated Bathroom With Step In Shower, Along With a Finished Basement Featuring Pot Lights, A Huge Finished Laundry Room and Powder Room and Large Closets For Plenty of Storage When Needed. The Deep Driveway Has Room for 3 Cars and The Unique Front Office with Separate Entrance Is Ideal For Working From Home or Home Based Business! (id:60365)
2783 Duncairn Drive
Mississauga, Ontario
Welcome to The Thorndale, an exceptional home offering over 4,000 sq. ft. of professionally finished living space in the heart of Central Erin Mills. This one-of-a-kind property features striking curb appeal and a private backyard oasis perfect for entertaining or relaxing. Enjoy a cedar-covered outdoor lounge with a gas fireplace, built-in gas BBQ, remote-controlled hot tub, custom sauna, full irrigation system, and lush landscaping.Inside, the redesigned floor plan is ideal for modern living and elegant hosting. The chefs kitchen includes stone countertops, upgraded cabinetry, stainless steel undermount sink, Dacor double wall ovens with warming drawer, 5-burner gas cooktop, stainless hood fan, and a KitchenAid counter-depth fridge with ice maker. The kitchen flows into a spacious family room, perfect for gatherings or movie nights.The main level also features a formal dining room, private office, upgraded staircase, and California shutters throughout. Upstairs, find four generous bedrooms, including a primary retreat with custom built-in closet system and spa-like ensuite with glass shower and soaker tub.The professionally finished lower level offers a bright and versatile layout with above-grade windows, a large rec room with gas fireplace, wet bar with two bar fridges, gym area, games zone, and a second office or potential fifth bedroom.Additional features include LG front-load washer/dryer, central vacuum, ceiling fans, upgraded lighting, garage door openers with remotes, gas furnace, central air, and a HEPA air cleaner. Located in one of Mississaugas most desirable communities, The Thorndale is a rare offering you wont want to miss. (id:60365)
2921 Caradoc Lane
Oakville, Ontario
Welcome to 2921 Caradoc Lane - a spacious, well-maintained detached home located in the highly sought-after Clearview neighbourhood of Oakville. This beautiful property sits on a large corner lot (98.43 ft x 55.77 ft) and offers nearly 4,000 sqft of finished area, featuring a perfect blend of comfort, functionality, and location - ideal for large or multi-generational families. Step inside to discover a thoughtfully designed main floor featuring gleaming hardwood floors, a separate living room, a formal dining area, and a cozy family room with a fireplace. The kitchen boasts quartz countertops and a generous breakfast area, perfect for casual dining. Upstairs, the primary suite offers a private ensuite bath and a spacious walk-in closet. The additional bedrooms are bright, roomy, and versatile - ideal for family, guests, or a home office. The finished basement adds incredible value with a 4-piece washroom, one bedroom, three storage areas, and a large rec space - perfect for extended family or entertaining. Enjoy the convenience of a large laundry room with garage access and 8 parking space. Located just minutes from top-ranked elementary and secondary schools, parks, walking trails, Clarkson GO Station, and major highways - this home is a commuter's dream in one of Oakville's most desirable family-friendly communities. (id:60365)
54 Harold Street
Toronto, Ontario
A rare opportunity with incredible potential in one of South Etobicoke's most sought-after neighbourhoods. This charming detached bungalow sits on a deep 35 x 135 ft lot with a 5-car private drive, a separate side entrance, and a spacious backyard, making it ideal for a move-in-ready setup, rental potential, or a future custom build. With plenty of space to reimagine, this is a great option for families and investors seeking to craft something truly special. Surrounded by top neighbourhood favourites like Sanremo Bakery, Jimmy's Coffee. Easy transit access with 5 mins to QEW and 5 min walk to Mimico GO Station (15min to Union). Plus the community is home to excellent schools and parks nearby. Don't miss your chance to create something special in Mimico! (Some Photos Virtually Staged). (id:60365)
206 - 24 Chapel Street
Halton Hills, Ontario
***SEE VIRTUAL TOUR*** Welcome to Maintenance-Free Living at Victoria Gardens! Discover comfort and convenience in this beautifully upgraded 2-bedroom, 1 Bathroom suite located in a quiet, low-rise 40-unit building. Offering approx. 845 sq. ft. of living space + a 45 sq. ft. private balcony, this well-maintained unit features open concept kitchen, living, and dining areas, perfect for daily living and entertaining. Enjoy the warmth and style of bamboo flooring and freshly painted neutral tones, along with the cozy ambiance of a natural gas fireplace with gas included in your maintenance fees. Step outside to a shaded balcony, ideal for morning coffee or peaceful evenings, overlooking lush greenery and beautiful gardens with maintenance-free decking. Additional features include: In-suite laundry, 1 owned parking space + 1 owned locker. Condo fees include water, heat, A/C & natural gas. Fantastic building amenities include a games room, party/meeting room, library, fitness area, and BBQ terrace, creating a vibrant community feel without leaving home. Situated in a prime Georgetown location, you're just minutes from Main Street shops and cafés, the GO station, the Georgetown Farmers Market (May-Oct), churches, golf courses, the hospital, and more. Whether you're looking to downsize or simplify, this unit offers the perfect balance of space, style, and stress-free living. Come see why Victoria Gardens is more than a condo, it's a place to call home. (id:60365)
101 - 2315 Bromsgrove Road
Mississauga, Ontario
Welcome to this beautifully maintained 3-bedroom + den, 2-storey townhouse in the highly sought-after Clarkson neighbourhood of Mississauga. Perfect for growing families or first-time buyers, this move-in-ready home features a modern kitchen with granite countertops, stainless steel appliances and a walk-out to a fully fenced backyard ideal for entertaining. The inviting primary bedroom includes a private terrace, perfect for quiet moments and relaxation. The finished basement offers a cozy den, a rec room, a laundry area, ample storage, custom shelves and a rough-in for a third washroom. Enjoy the added convenience of a central vacuum system, an Ecobee Smart Thermostat, and a fully owned high-efficiency furnace, air conditioner, and hot water tank. Additional highlights include a 1-car garage with a driveway for a second vehicle and low maintenance fees. Located just steps from Clarkson GO Station and 25 minutes from downtown Toronto, near top-rated schools, Mini-Skool daycare, parks, shopping, and with quick access to the QEW, this home offers the perfect blend of comfort, style, and location do not miss your opportunity to make it yours! (id:60365)
3490 Whilabout Terrace
Oakville, Ontario
Spectacular 3 Bedroom, 4 Washroom Freehold Townhome With Finished Basement Located In The Prestigious Lakeshore Woods Community. Enter Through The Beautifully Designed Entryway & Large Foyer. Main Level Contains 9 ft Ceilings, Hardwood Flooring, Spacious Living Room With Custom Designed Fireplace, and Separate Dining Room, All Great For Family Time and Entertaining. Chef's Kitchen Contains Granite Counters, Centre Island, New Premium Brand Appliances & Large Breakfast Area. Enjoy Spending Time With Family & Friends In Your Backyard Oasis With Finished Wooden Deck, Gazebo, Privacy Trees & Fire Pit. Finished Basement Contains Rec/Living Area, Home Office, Wet Bar (Potential To Be Converted Into Kitchen) and Large 3 Piece Custom Finished Washroom. Upper Level Contains 3 Large Bedrooms, 2 Washrooms, and Laundry Room For Added Convenience. Spacious Primary Bedroom Contains 4 Piece Ensuite Bathroom, Large Walk In Closet, And Ample Space For Office Area. All 3 Bedrooms Are Generously Sized & Comfortably Fit King Size Beds, Perfect For A Growing Family. Pot Lights & Modern Light Fixtures Throughout Entire Home. Custom Designed Closets In All Bedrooms. Park Up To 3 Cars On Driveway & Inside Garage. Home Is Equipped With Premium Electric Car Charger, New Furnace, and Water Softener. Walking Distance To Great Schools & Parks. Just 2 Min Drive To Burloak Waterfront. 5 Min Drive To Appleby GO Station. New Costco Opening Nearby 2026. 5 Min Drive To Longos, Homedepot. Walking Distance To Food Basics, Medical, Day Care, Optometrist, Commercial Plaza. Don't Miss This Amazing Home You & Your Family Can Cherish For Years To Come. (id:60365)
51 Macdonell Avenue
Toronto, Ontario
A true Victorian treasure in the heart of Roncesvalles! This beautifully maintained 4-bedroom home offers the perfect blend of timeless charm and thoughtful modern updates. The home features original stained glass, classic mouldings, and patinaed hardwood floors that complement contemporary finishes, including custom lighting. Soaring ceilings, crown moulding, and pot lights accentuate the bright main floor. The combined kitchen/dining dazzles with stone counters, stainless steel appliances, and a picture window overlooking a private yard. Ideally located north of Queen West, just east of Roncy, you're steps from top-rated schools, community centres, transit, local cafes, markets, galleries, and boutiques. A rare opportunity in one of Toronto's most vibrant and family-friendly neighbourhoods! (id:60365)
6 Belladonna Circle
Brampton, Ontario
Welcome to this impressive stunning detached bungaloft situated on a premium corner lot offering over 4,000 sq ft of total living space in one of Brampton's most desirable neighborhoods Vales of Humber. Featuring a spacious and versatile layout, this home offers 4 generous bedrooms above grade, including a main floor with 10' celling, primary suite and an in-law suite with a full bath, perfect for multi-generational living. Upstairs with 9' celling, you'll find additional two bedrooms and a full bathroom, ideal for growing families. The legal basement apartment includes 2 bedrooms, a full kitchen, and a full washroom with a separate entrance, offering excellent rental income potential. There's also an extra recreation room and a two full bathrooms in the basement for personal use. Enjoy grand living with open-to-above family and living rooms, POP ceilings throughout the main floor, and pot lights across the entire home. The design is both elegant and functional, with abundant natural light and high-end finishes. Located close to all major amenities, parks, and schools, this home combines luxury, space, and convenience in a sought-after community. (id:60365)
388 Dymott Avenue
Milton, Ontario
Stunning 4+1 Bedroom, 3+1 Bathroom Detached Home Situated On A Decent Sized Lot With Elegant Upgrades Throughout! Step Into This Exquisite Detached Home That Perfectly Blends Modern Sophistication With Timeless Charm. Thoughtfully Upgraded With Premium Finishes, This Residence Boasts Soaring 9-Ft Smooth Ceilings, Elegant Wainscoting, And A Warm Ambiance Created By LED Pot Lights And Designer Chandeliers. The Main Floor Offers An Open And Inviting Layout, Featuring Beautiful Hardwood Floors And Hardwood Staircase That Seamlessly Connects Each Room. The Gourmet Eat-In Kitchen Is A Chefs Dream, Equipped With High-End Cabinetry, Quartz Countertops, Stylish Backsplash, A Generous Breakfast Bar Island, And Top-Of-The-Line Stainless Steel Appliances Including A Dual-Fuel Gas Stove. All Bathrooms Have Been Renovated, Featuring Brand-New Modern White Vanities, Sleek LED Mirrors, LED Vanity Lights And Contemporary Toilets Designed To Impress And Built For Comfort. Upstairs, You'll Find Four Spacious Bedrooms, Each With Ample Closet Space, Perfect For Family Living. The Master Bed Ensuite Offers His/Hers Closet With Closet Organizers And A Glass Enclosed Shower With A Bath Tub. The Professionally Finished Basement Includes A Well-Designed 1-Bedroom Suite, Complete With A Comfortable Living Area, 3-Piece Bathroom, And A Good-Sized Bedroom Ideal For Guests Or In-Law Suite. Steps To Schools, Shopping Mall, Bus Transit. Close To All Amenities. Well A Harmonious Blend Of Luxury, Comfort & Style! Don't Miss It! This Move-In-Ready Home Is A Rare Find. Rare 3 Parking Spots On A Single-Car Detach House. Don't Miss Your Opportunity. Book Your Showing Today Before Its Gone! (id:60365)
26 Adonis Close
Brampton, Ontario
!!!!! Prime Location in Prestigious Castlemore - Close To Toronto/ Vaughan. 2017 Built 7900 + Sqft Of Opulence Exudes From This Marvelous 6+1 BR Detached House In Toronto Gore Area Of Brampton. This Is The Only Model Built Of Its Kind And Has A 4 Car Garage. $400K Spent On Tremendous Upgrades (List Attached). The House Sits On A Premium Lot With Only 3 Houses At The End Of This Street. Main Floor Has 10 Ft Ceiling Height. It Has Inviting Entrance With A Split To Totally Separate Living Room Area And A Main Floor Bedroom. The Broad Alley Takes You To Double 22 Ft Ceiling Dining Room And To Large Open Concept Kitchen That Has A Large Pantry With Servery And A Breakfast Area. The Dinning Room Is Large With High 22 Ft Ceilings, Open Concept Kitchen With Built-In Appliances, And A Fireplace. Crown Molding / Waffle Ceiling Throughout The House. Master Bedroom HAs Custom Cabinetery in Walk-in Closet and Has Fireplace. All 5 Upstairs Bedrooms Has Its Own Private Ensuite. Stretch Ceiling In Basement Theatre Room And Games Room. Exotic Chandeliers In Most Rooms Of The House. Private Backyard With Hot Tub, Gazebo, Sprinkling System, And Interlocking Stones In The Backyard. Custom Gym In The Basement. (id:60365)













