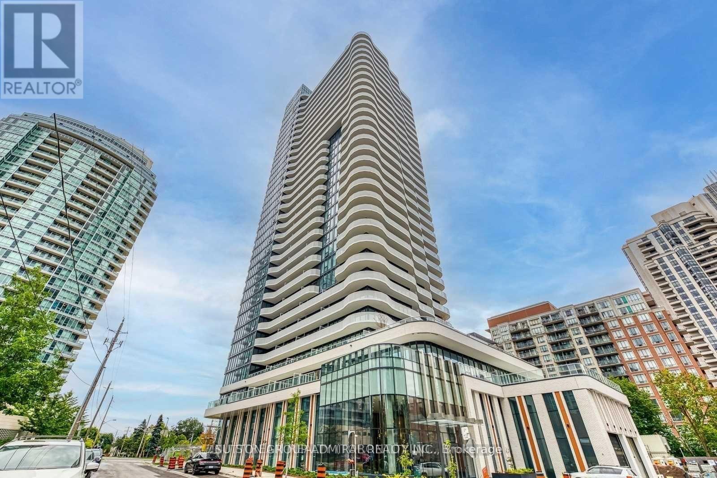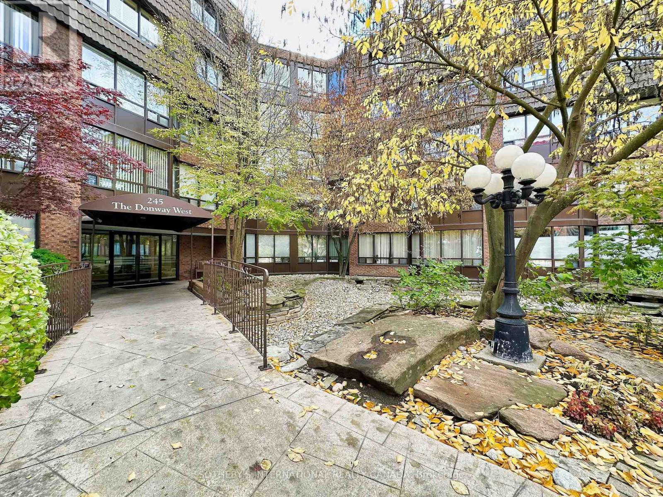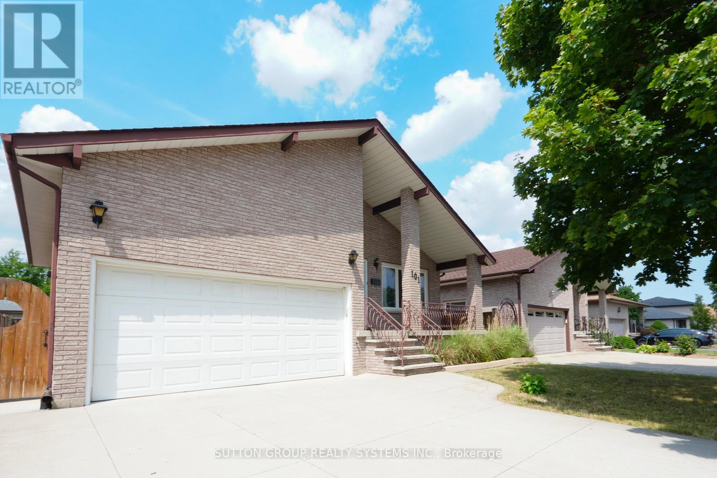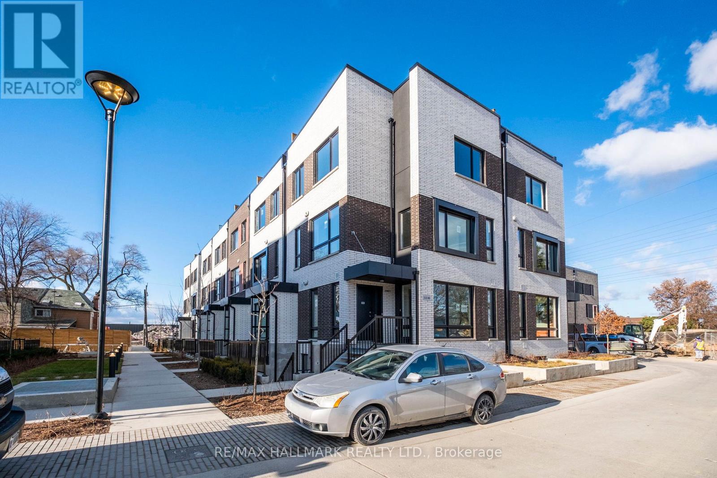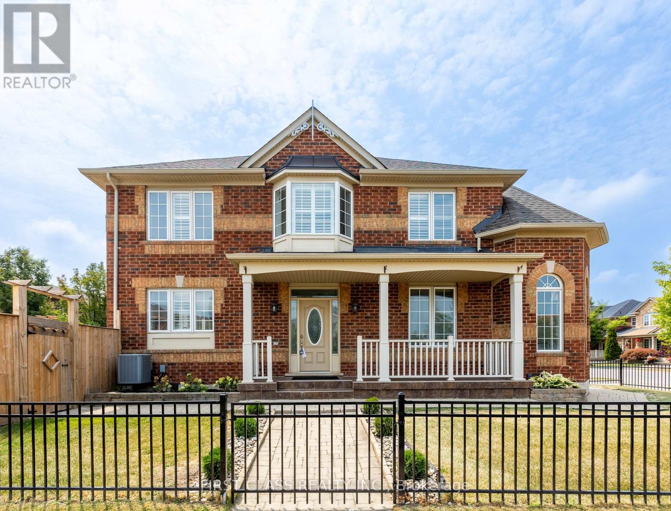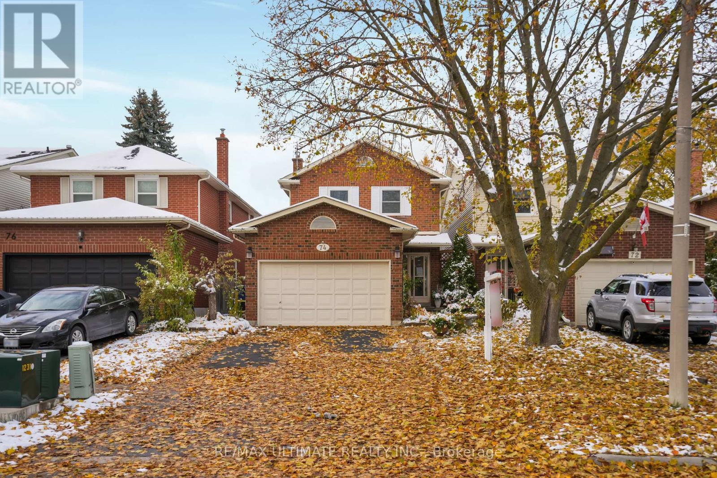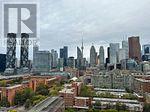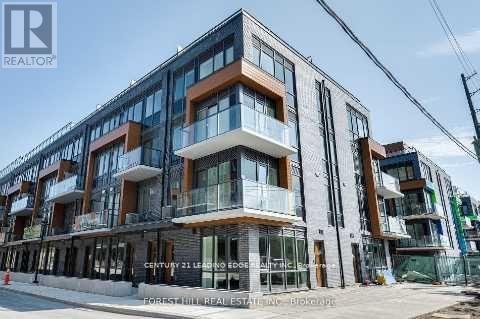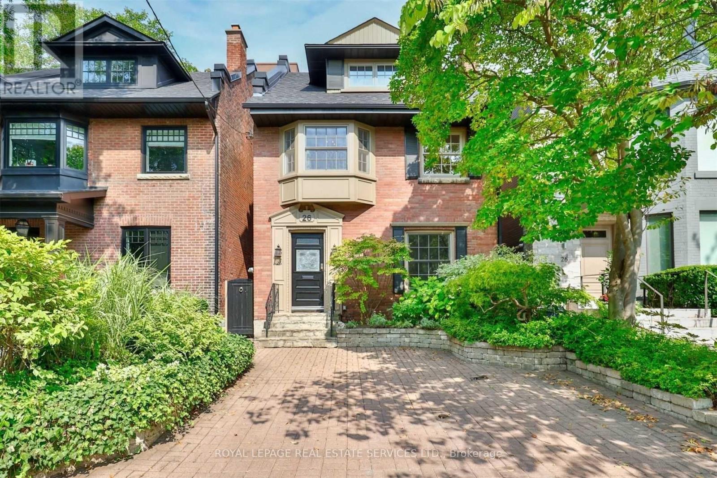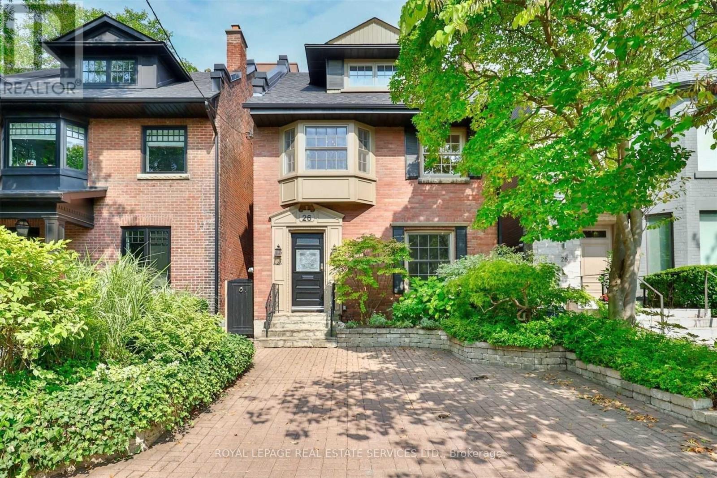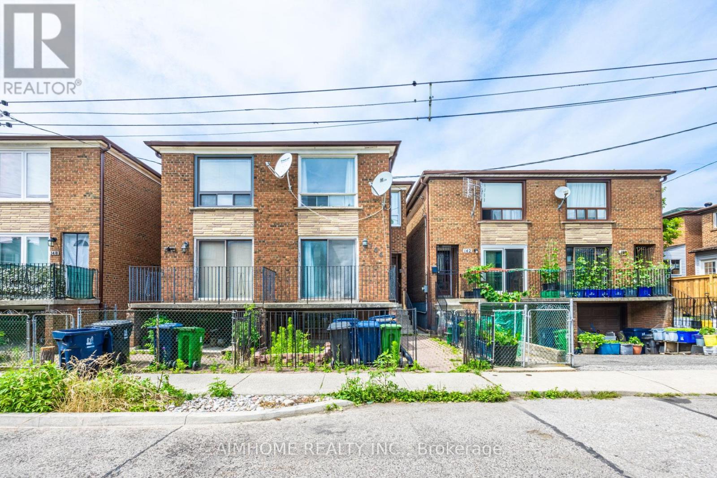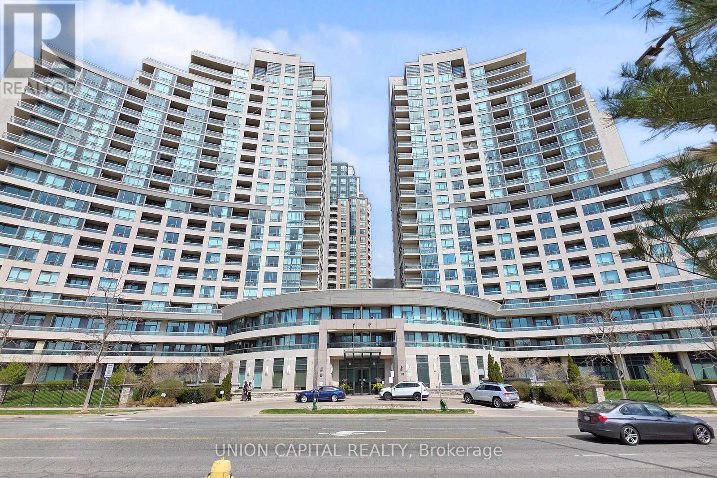3109 - 15 Holmes Avenue
Toronto, Ontario
Luxurious Azura Condo, Bright Lower Penthouse Unit With Two Huge Terraces In The Prestigious North York Area. This Gorgeous East Pacing Unit Offers 3 Bedrooms & 2 Bathrooms With A 10 Ft Ceiling. Modern Kitchen w/Stainless Steel Appliances & Quartz Counter Top. 1 Parking And A Huge Locker. Steps To Finch Subway Station, Close To Hwys, Surrounded By Lots Of Restaurant, Supermarket, Shoppers. Must See. photos generated by AI (id:60365)
204 - 245 The Donway W
Toronto, Ontario
Opportunity Knocks! This exceptional suite hasn't been on MLS since 2012. Whether upsizing or downsizing, this spacious (approximately 1,400 square feet) 2-bedroom, 2-bathroom residence is just right! Enjoy the bright east exposure overlooking beautifully landscaped gardens, a pavilion with patio, and a tranquil courtyard fountain. Located in coveted Village Mews, this rare layout - only one per floor - features a light filled, flowing, open concept design. Its pristine condition creates the perfect canvas for your personal touch. The lush grounds, a babbling brook, and cascading fountains create your own personal retreat within the city. Walk to shops at Don Mills. library, churches, banks, drugstores and schools. Direct bus routes connect to four subway stations, and just minutes to DVP and Highway 401. (id:60365)
Upper - 101 Henley Drive
Hamilton, Ontario
Welcome to this beautifully updated, newer home nestled in one of Stoney Creek's most desirable family neighbourhoods. With a well designed layout, this home is perfect for a large or multi-generational families. This 4-bedroom residence offers comfort, functionality and style throughout. Set on a quiet street in a sought-after enclave, this home features a generous open-concept layout with room for everyone. The upgraded bathrooms add a touch of luxury, while a large kitchen and living areas are ideal for family gatherings and entertaining. The spacious kitchen offers potential for customization as it already flows seamlessly with the living, dining and family room areas. A bedroom in the main level may be ideal for elderly parents with a convenience of a full bathroom. Freshly painted and new flooring in the Living and Dining areas enhancing the already abundance of natural light. (id:60365)
Th1 - 40 Ed Clark Gardens
Toronto, Ontario
Welcome to this bright modern end unit townhouse, tucked away on a quiet, newly landscaped street. The open-concept living and dining area is filled with natural light from windows on two sides, overlooking a modern galley-style kitchen with new appliances and 9' ceilings. Featuring three spacious bedrooms with plenty of closet space, private 116 sqft. South-facing patio accessed from outside and inside. Includes access to a fitness centre, lounge, urban garage/workshop, pet spa, and a landscaped courtyard with BBQ. Minutes to the Stockyards, Junction, Corso Italia, restaurants, cafe's, groceries, parks and TTC routes to St. Clair W Station, Dundas West subway, Bloor GO and the UP Express. This home includes a premium parking spot located by the elevator, complete with an EV charger, plus a tandem 11' x 8' storage room. (id:60365)
Basement - 802 Yates Drive
Milton, Ontario
Allow 48Hrs irrevocable. Sellers overseas. Attach form 801 and schedule B. (id:60365)
74 Robinson Crescent
Whitby, Ontario
This meticulously maintained all-brick family home sits on a rare, extra-deep 150 ft lot surrounded by a lush, professionally landscaped garden oasis, a true outdoor retreat. Step inside to discover a bright and airy open-concept living and dining area, ideal for entertaining family and friends. The modern custom kitchen is a chef's delight, featuring granite countertops, stainless steel appliances, pot lights, ample cabinetry and a built-in breakfast bar perfect for morning coffee or casual meals.The main floor boasts gleaming hardwood floors, an abundance of natural light with expansive windows and a seamless flow from the living/dining area to the private, fenced backyard. The family room offers its own cozy sanctuary, curl up with your favourite book or enjoy a movie night by the wood-burning fireplace. Upstairs, you'll find four generously sized bedrooms, including a primary suite with a custom 3-piece ensuite and a large walk-in closet with built-in organizers. All additional bedrooms are bright, spacious, and feature ample closet space. The professionally finished basement expands your living space with a large recreation/family room, a separate office or fifth bedroom, extra storage, and a cold room, perfect for in-laws, guests or teenagers seeking a little extra privacy. Step outside to your fully fenced backyard, a peaceful and private setting ideal for entertaining, gardenig or just relaxing under the stars. A convenient main floor laundry room adds to the home's functionality, as well as direct entry to garage from house. Recent Upgrades: Attic Insulation (Dec 2022), Windows (2023) Nestled in the desirable and family friendly Pringle Creek community surrounded by top-rated schools, beautiful parks, shopping and transit, this home offers the perfect balance of suburban charm and urban convenience. Fantastic curb appeal and stone walkway into home ** This is a linked property.** (id:60365)
1749 Sw - 121 Lower Sherbourne Street
Toronto, Ontario
Welcome To Time & Space By Pemberton! Steps To The Distillery District, St. Lawrence Market, TTC, And The Waterfront. This Modern Residence Offers An Abundance Of Upscale Amenities, Including An Infinity-edge Pool, Rooftop Cabanas, Outdoor BBQ Area, Fully Equipped Gym, Yoga Studio, Game Room, Party lounge, And More. Featuring Fully FURNISHED Functional 2+1 Bedroom Unit With 2 Full Baths. This Suite Boasts 2 Private Balconies With West-facing Exposure, Perfect For Enjoying Sunsets. Den Can Be Used As A 3rd Bedroom Or Used As An Office For Added Convenience. Parking And Locker Are Included. (id:60365)
67 - 71 Curlew Drive
Toronto, Ontario
Brand-new never lived in Modern design Corner unit townhouse in a highly sought after Parkwoods-Donalda area in the heart of North York. Owned 2 underground parking spots and a locker. 3 bedrooms Stacked-town upper level with 2 levels plus roof top patio with great city views. Laminate floors throughout main floor, step up into combined living and dining room with sleek modern design open concept to modern upgraded kitchen , Built in stainless steel appliances, but in One, Cook top, built in Fridge and dishwasher. Full size washer and dryer walk out to large balcony. few step to second level 3 spacious bedrooms, floor to ceiling windows and generous closet space. Primary bedroom with ensuite bathroom. (id:60365)
26 Summerhill Avenue
Toronto, Ontario
An exceptional detached residence situated on one of Summerhill's most coveted and prestigious streets. Offering over 2,650 Sq Ft of refined living across four impeccably designed levels, this home blends timeless sophistication with modern comfort in one of Toronto's most exclusive enclaves. The main floor features elegant formal living and dining rooms, complemented by a private office and a discreet powder room-ideal for both everyday living and gracious entertaining. The expansive kitchen and family room are crowned with soaring ceilings and dramatic skylights, bathing the space in natural light and creating a truly impressive atmosphere. A deep, private backyard with a built-in gas BBQ provides a serene retreat rarely found in the city. The luxurious primary suite includes a generous sitting area and walk-in closet, accompanied by three additional well-proportioned bedrooms. The fully finished lower level offers a spacious recreation room, a full bathroom, and abundant storage, ensuring comfort and convenience at every turn. Beautifully landscaped gardens and the tranquil, secluded yard complete this distinguished offering. A rare opportunity to live in a sophisticated home in Toronto's most sought-after neighbourhood. (id:60365)
26 Summerhill Avenue
Toronto, Ontario
An exceptional detached residence situated on one of Summerhill's most coveted and prestigious streets. Offering over 2,650 Sq Ft of refined living across four impeccably designed levels, this home blends timeless sophistication with modern comfort in one of Toronto's most exclusive enclaves. The main floor features elegant formal living and dining rooms, complemented by a private office and a discreet powder room-ideal for both everyday living and gracious entertaining. The expansive kitchen and family room are crowned with soaring ceilings and dramatic skylights, bathing the space in natural light and creating a truly impressive atmosphere. A deep, private backyard with a built-in gas BBQ provides a serene retreat rarely found in the city. The luxurious primary suite includes a generous sitting area and walk-in closet, accompanied by three additional well-proportioned bedrooms. The fully finished lower level offers a spacious recreation room, a full bathroom, and abundant storage, ensuring comfort and convenience at every turn. Beautifully landscaped gardens and the tranquil, secluded yard complete this distinguished offering. A rare opportunity to own a sophisticated home in Toronto's most sought-after neighbourhood. (id:60365)
1b - 144 Wolseley Street
Toronto, Ontario
Great location with affordable price! One bedroom with shared washroom and kitchen. All utilities and internet included. Basic furniture is available. Mins to Highway DVP, shopping centre & 24hr street car and downtown Toronto. Walking distance to all amenities. This room has a private washroom. (id:60365)
1609 - 509 Beecroft Road
Toronto, Ontario
Location! Location! Location! A Rare Find Large 2 Bedroom+ Den Corner Unit W/ Large Window and Sun - Filled Rooms In A Luxury Condo! Unobstructed Views in Every Room W/ Floor to Ceiling Windows.CN Tower View! With Indoor Pool, Gym $$$ upgrade Throughout The Unit With Engineered Hardwood Flooring, Upgraded Quartz Counter Top For Kitchen And Two Bathrooms, Master Bedroom Ensuite Washroom Newly Reno, Everything New. Main Washroom Has New Sink, Toilet, Flooring With Potlights. Brand New Stove. Brand New Washer& Dryer. Fresh Paint All Over. Beautiful Layout W/ No Waste Space. Large Living Rm And Bedrooms, Parking Next To The Entrance, PRIME LOCATION Close To Everything! Pet Are Allowed. 2 Min Walk To Finch Subway,5 Min Drive to 401,2 Min Walk to Yonge St W/ Shops, Restaurants, Park. You Don't Want To Miss This Unit! It Is a Must See Unit! (id:60365)

