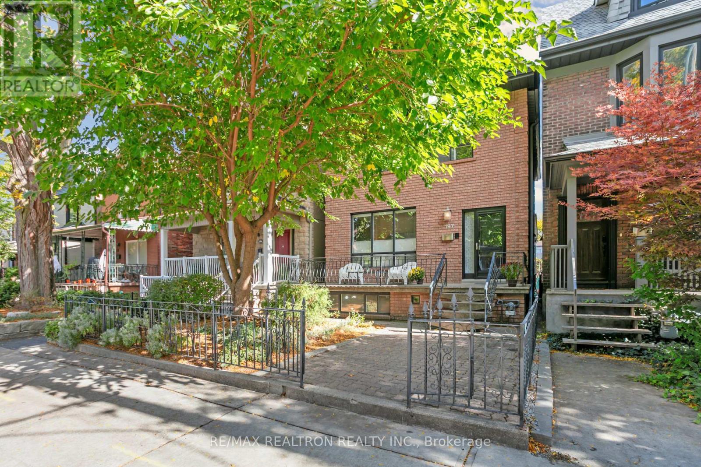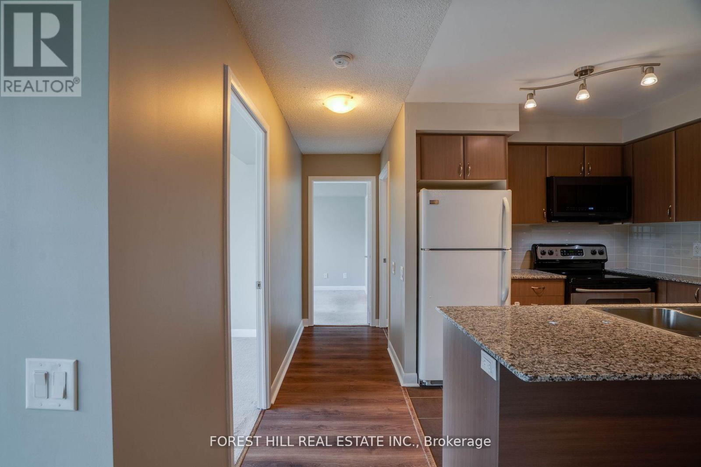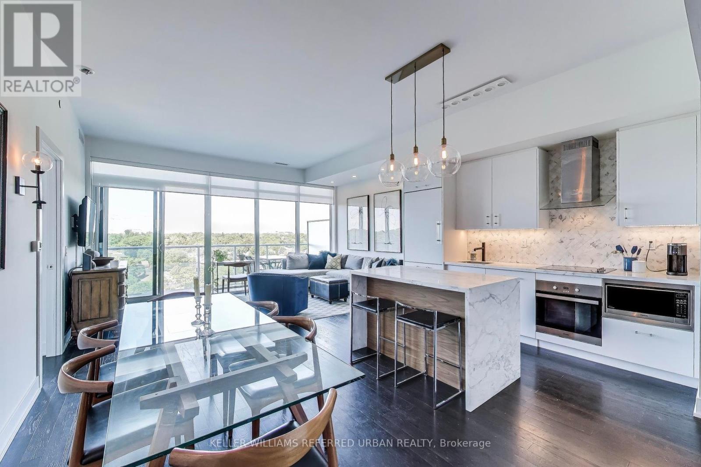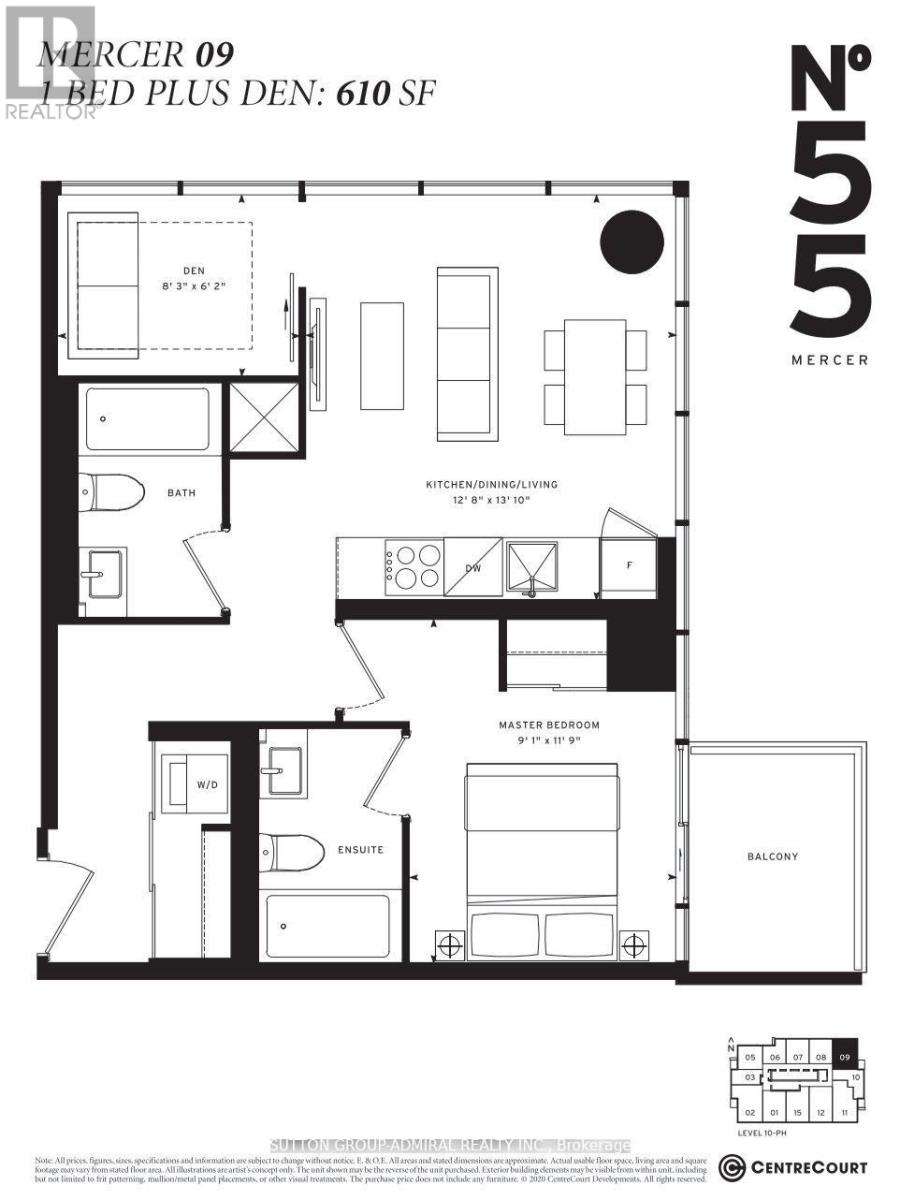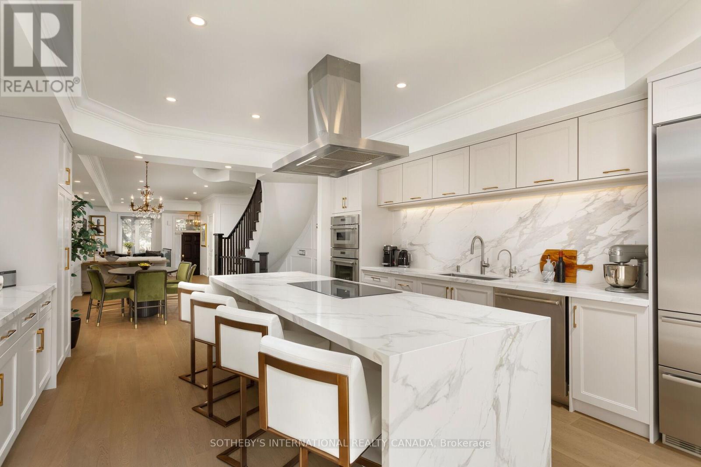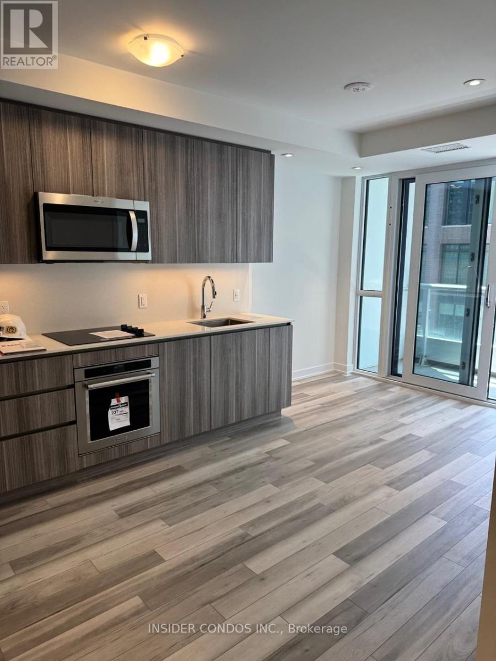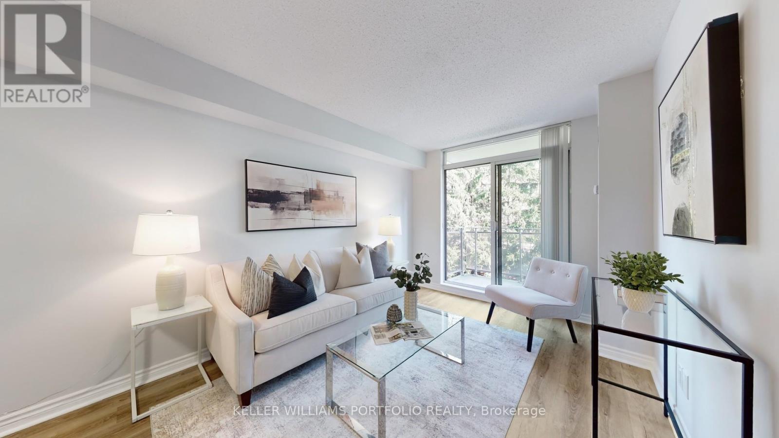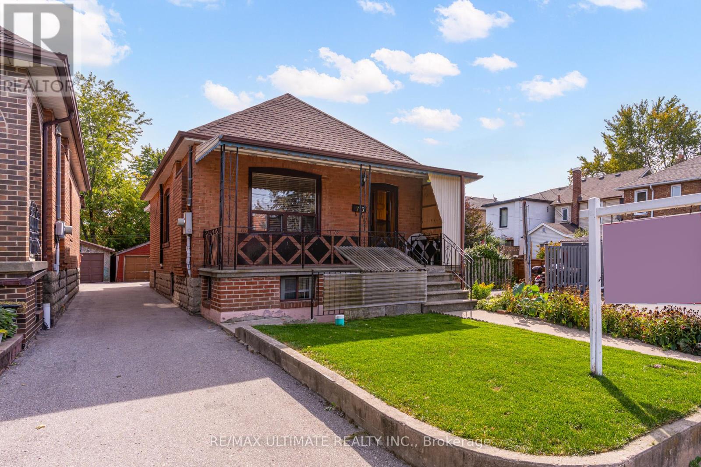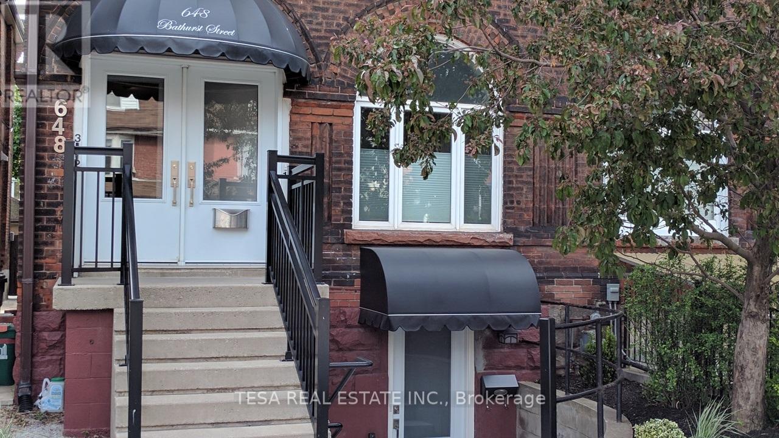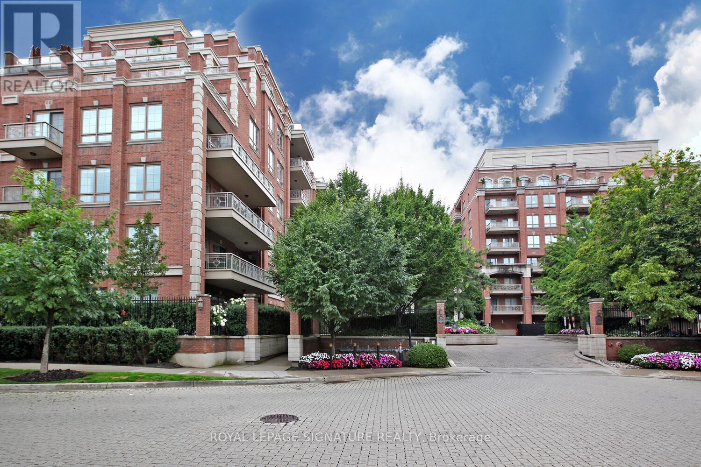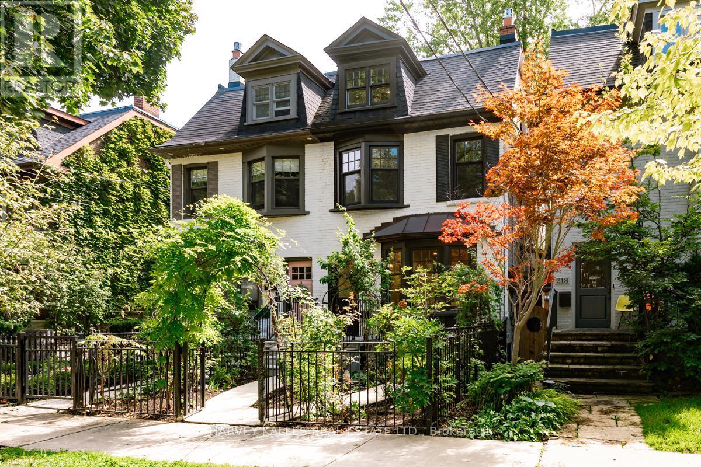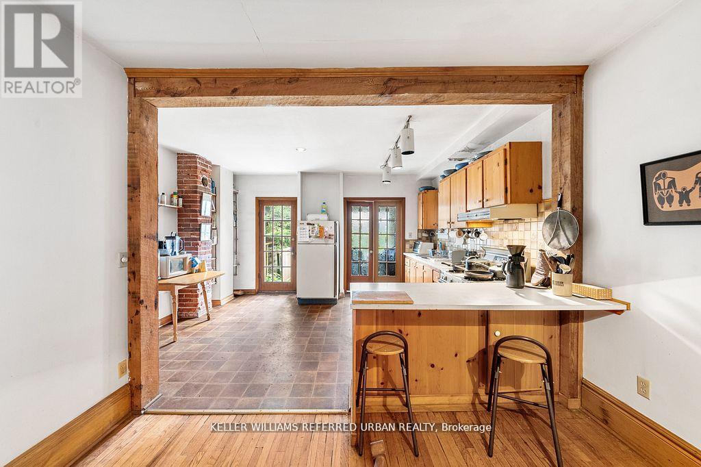197 Margueretta Street
Toronto, Ontario
A fully detached family home on a 25 x 127 lot with over 3,300 SF of living space over four levels? This is downtown's equivalent of scoring front-row Taylor Swift tickets! That width means enough space for everyone, a floor plan that breathes, and a walkout to a backyard roomy enough for kids, cocktails, and a BBQ that doesn't double as a tanning bed. Anchoring it all is a 2.5-car garage big enough to swallow cars, bikes, skis, patio furniture, Costco hauls, and those boxes of miscellaneous you'll never open. The main floor actually feels like a main floor, with 9+foot ceilings and plenty of living space to gather, cook, sprawl, and host without everyone tripping over each other. And yes, theres a powder room, laundry and storage, right where you need it. Upstairs, five bedrooms and two washrooms. Downstairs? A very large, self-contained apartment with 7 ceilings and its own laundry (will be vacant upon possession.) Margueretta is a quiet, friendly pocket where neighbours wave, yet a short walk puts you on the subway, Bloor's cafés and shops, Dufferin Mall, Dufferin Grove Park for skating, markets, and summer picnics, and brand-new Bloor Collegiate with its enviable TOPS program. Close to streetcar, bus, subway, UP Express and the future Bloor-Lansdowne GO Station. Detached, wide, deep, bedrooms galore, a basement apartment and massive garage, all in a community that's friendly, walkable and minutes from everything. It's the kind of home you could wait years to find in a community like this. Open house Saturday, October 25 and Sunday, October 26, 2:00 - 4:00 pm. Let's Go Blue Jays!!! (id:60365)
655 - 525 Wilson Avenue
Toronto, Ontario
Welcome to 525 Wilson Ave, Suite 655 a spacious and sun-filled 2-bedroom condo in a prime North York location! This well-laid-out 2 bed, 2 bath suite offers just over 800 sq ft of interior space, plus a west-facing balcony to enjoy beautiful afternoon light and sunsets. The open-concept living and dining area provides a comfortable space to relax or entertain, with walk-out access to the balcony. The kitchen features granite countertops, ample cabinetry, and a practical layout, ready for your personal touch. Both bedrooms are generously sized, and the primary suite includes its own 4-piece ensuite. Additional features include one underground parking space, a storage locker, and access to a well-managed building with great amenities. Located just steps from Wilson Subway Station, Yorkdale Mall, restaurants, and major highways, this is a fantastic opportunity for first-time buyers, investors, or anyone looking to get into a convenient and connected neighbourhood. Affordable space. Excellent location. Endless potential. (id:60365)
1015 - 3018 Yonge Street
Toronto, Ontario
Boutique executive suite in the heart of Lawrence Park. Welcome to refined living in one of Toronto's most prestigious neighbourhoods. This sun-drenched, west-facing executive suite offers 1013 sq. ft. of stylish living with floor-to-ceiling windows and unobstructed sunset views. Perfect for professionals, contract workers, students, or athletes seeking convenience and sophistication, this residence puts the TTC and subway right at your doorstep and is surrounded by fine shops, restaurants, and top-rated schools. Enjoy five-star amenities: a rooftop pool and jacuzzi with skyline views, fitness centre, BBQ area, pet spa, bike lockers, and 24-hour concierge. There's even ample visitor parking for your guests. Located within the John Ross Robertson and Lawrence Park school catchment areas, this boutique building blends elegance, luxury, and everyday convenience - truly the perfect urban retreat. (id:60365)
4809 - 55 Mercer Street
Toronto, Ontario
Experience luxurious urban living in Toronto's entertainment district. This 1 + 1 bedroom, 2 full washroom unit features a smart layout with a primary bedroom plus a separate den that can be used as a second bedroom or office. Beautiful corner unit with floor-to-ceiling windows, very bright and modern. Open concept kitchen with built-in fridge, stainless steel appliances, quartz countertops and backsplash. This building offers luxurious amenities including a private dining room, screening room, barbecue deck, sauna, fitness centre, basketball court and more. Walking distance to Rogers Centre, CN tower, Roy Thompson Hall, the Well shopping centre, and lots of high-end restaurants. Take advantage of this opportunity to experience the premium lifestyle of convenience and leisure in this modern and elegant residence! (id:60365)
262 Spadina Road
Toronto, Ontario
Newly rebuilt (2025, approx 3438 finished interior) iconic townhome with spectacular kitchen, rare two storey primary bedroom and 2 car garage at foot of Casa Loma. Where Lower Forest Hill and the Annex meet, one of Toronto's most iconic Georgian-Inspired Limestone clad townhomes has a new contemporary interior. Fronting on Spadina Rd lush Parkette, the living room overlooks the 11' foyer, has wide oak wooden flooring, crown moulding and bar nook to compliment the adjoining dining room with judges panelling. A sleek art-deco powder room and classic curved staircase enhance this design savvy entertainers' home. Kitchen features premium quartz counters, slab backsplashes and 10' waterfall dining island with induction cooktop, premium appliances, finely crafted cabinetry, two pantries and full-width glass sliding doors to terrace. 2nd floor bedroom with walk-in, adjacent 3-pc bath, spacious family room (22 x 15) with two custom media stations, 60" electric fireplace, and built-in art recess. Rare primary bedroom with 16' sloped ceiling, skylights, styled with white judges panelled walls, light oak floors, striking dark stained staircase railings, treads, and white risers to loft lounge/gym/ office options and roof terrace. Two closets, elegant 5-pc ensuite with glass shower, double vanity, quartz counters, marble basket weave flooring, golden hardware. Third bedroom and ensuite add versatility for growing families or downsizers. Lower level 4th bedroom or gym, 4-pc bathroom, laundry room, and access to 2 car tandem garage with electric charger. Freehold townhome with association fee to cover professional landscaping and snow removal. Walking distance to subway, Dupont / Bloor / Yorkville shops, Forest Hill Village and Sir Winston Churchill Park. Turn key elegant living in prime location. (id:60365)
925 - 15 Richardson Street
Toronto, Ontario
Welcome to Empire Quay House, where modern design meets exceptional waterfront living in Toronto's lively Harbourfront neighborhood. a full range of amenities including a 24/7 concierge, a well-equipped gym, yoga and meditation rooms, a co-working lounge, and a rooftop terrace with BBQs and stunning views of the city and lake. With a Walk Score of 92 and a Transit Score of100, this location puts the best of downtown Toronto within easy reach. Just steps from Sugar Beach, St. Lawrence Market, Scotiabank Arena, parks, cafes, and cultural hotspots, plus close proximity to George Brown College, public transit, shopping, and waterfront trails. (id:60365)
206 - 1730 Eglinton Avenue E
Toronto, Ontario
Welcome to this beautifully renovated 1-bedroom, 1-bathroom condo at 1730 Eglinton Avenue East, located in the sought-after Oasis Soleil community. This spacious, light-filled suite offers style, comfort, and unbeatable convenience with its modern open-concept layout, new custom closets & upgraded finishes (2025), and a kitchen featuring granite countertops and a breakfast bar. Enjoy a private balcony with open views, full-size appliances including in-suite washer/dryer, and individually controlled heating & air conditioning.This peaceful, pet-friendly building is set in the safe and welcoming Victoria Village neighbourhood, offering both comfort and community. Everyday needs are just steps away, with a convenience store, dentist, pharmacy, and hair & nail salon located in the first building of this complex. Concierge security, on-site gym, spa, steam room, outdoor swimming pool, tennis court, outdoor BBQ area, guest suites, and ample visitor parking. Conveniently close to the DVP, TTC transit lines, and the Sloane stop for the upcoming Eglinton LRT. Steps from schools, parks, and scenic walking and hiking along the East Don and Moccasin Trails. Shop at Eglinton Square Mall and Eglinton Town Centre, with diverse grocery stores including Metro, Adonis, No Frills, Superstore, Walmart, and A1 Premium. A wide range of restaurants are also nearby, with dining options including Thai, Middle Eastern, Indian, and Greek cuisine. Easy access to downtown and surrounding green spaces. (id:60365)
75 Amherst Avenue
Toronto, Ontario
Welcome to your next opportunity in the heart of Torontos vibrant Oakwood neighbourhood. This solid, detached bungalow offers a rare blend of character, functionality, and future potential. With 3+1 bedrooms and 3 bathrooms, the home features a bright and spacious main floor layout, two separate basement entrances, an in-law suite, and a backyard workshopmaking it ideal for families, investors, or multi-generational living.Move in and enjoy as-is or update to match your vision. This is a property that adapts to your needs, whether youre looking to renovate, rent, or expand.Located just minutes from the upcoming Caledonia LRT station, Eglinton West subway, Allen Road, and Hwy 401, commuting is simple and convenient. Enjoy one of Toronto's most desirable family-friendly neighbourhood with a strong sense of community, nearby parks, schools, local shops, cafés, and more. (id:60365)
Main - 648 Bathurst Street
Toronto, Ontario
One Of A Kind Fabulous Fourplex Nestled Between The Annex And Little Italy - A Property Combining Great History & Architectural Charm W/ Modern Amenities. Spacious Nearly 1,100 sq ft Condo Quality 2 Bedroom Apt w/ High Ceilings located on Main Level w/ Great Landscaped Backyard. Near New Modern Appliances & Ensuite Laundry. Walkscore Of 99, Bike Score 98 and Transit Score of 100! Close To U Oft, Walk To Bathurst Subway & Many Restaurants, Theatre, Etc. Available December 1st. (id:60365)
401 - 20 Burkebrook Place
Toronto, Ontario
Premium 824 sq.ft. 1 bedroom + den with 2 full bathrooms in prestigious Kilgour Estate! This stunning suite features a beautiful foyer with wainscotting, double closet, 3 piece bathroom and laundry. Beautiful kitchen with stainless steel appliances, granite counters and breakfast bar. Living/dining with 10 ft. coffered ceilings, pot lights and walk-out to large east facing terrace with gas line for bbq. Spacious primary bedroom with double closet and 4 piece ensuite. Large den with french doors and pot lights perfect for work from home. Parking and locker included. Elegant building with lux amenities including gym, indoor pool, party room, library, guest suites, visitor parking, 24 hour concierge + +. Steps to spectacular ravine walking trails, TTC, Sunnybrook Hospital, shops on Bayview + more! (id:60365)
211 Cottingham Street
Toronto, Ontario
New Price Position - A Tremendous Opportunity Awaits within the Coveted Republic of Rathnelly, this Parisian-inspired residence offers over 2,700 sq. ft. of refined living across three sun-filled storeys.An enchanting garden entrance, framed by black iron fencing, creates a picture-perfect welcome. Inside, a marbled foyer & vintage double doors open to elegant principal rooms, where bay windows, custom built-ins, and a fireplace are wrapped in natural light. The renovated chef's kitchen, anchored by a large island & pantry with professional appliances, connects seamlessly to a private south-facing deck with trellis and lush garden views-an ideal backdrop for al fresco dining & quiet morning coffee. Upstairs, 4 + 1 versatile bedrooms offer generous closets, timeless trim, and a walkout to a second-floor terrace beneath the tree canopy with clear views of the CN Tower. Each of the four fully renovated baths captures Parisian elegance, with classic detailing and thoughtful functionality throughout. The professionally finished lower level, with high ceilings, heated floors, abundant storage, and a private walk-up, is a true CROWN JEWEL-perfect for live-in flexibility, a home office, or additional income potential. While private parking is not available, reliable street parking along this leafy residential street ensures effortless access for you and guests alike. This home blends style and substance in one of Toronto's most admired pockets. Situated in a coveted neighbourhood surrounded by parks, this home is walkable to Toronto's finest schools, libraries, museums, medical centres, and shopping. In 2025, the interior was fully repainted and the floors refinished. Both electrical and plumbing systems have been modernized. Additional highlights include a second-floor laundry closet and professional fencing enhancing both privacy and curb appeal. (id:60365)
123 Gore Vale Avenue
Toronto, Ontario
Beautiful Open Concept 3 Story DETACHED Character Home Directly Facing Trinity Bellwoods Park!This 4 Bedroom Home Is Ready For a Cosmetic Refresh and Offers Enormous Potential With Plenty of Exposed Brick & Wood Beams, Tall Ceilings, a Great Main Floor Open Concept Layout and an Incredible Location With Clear Views of the Quiet End of Trinity Bellwoods Park. If You Dream of Having A Beautiful Detached Home On The Park To Put Your Own Touches On, This Home Is For You! Enjoy This Private Detached Home And The Incredible Amenities Nearby - From Trinity Bellwoods Walking Paths, Tennis Courts, Dog Park and Community Centre - to Top Rated & Diverse Restaurants, Cafes and Entertainment with the Convenience of Being Close to Downtown. Measurements Should Be Verified If Important. New Shingles 2015/AC 2020/Front Porch & Back Deck 2019. In a Great Public, French Immersion & Catholic School District Catchment Area, Close to Porter Airport & Downtown Office Towers. Enjoy A Vibrant Dining & Social Scene With the Peace of the Park and Quiet Backyard. (id:60365)

