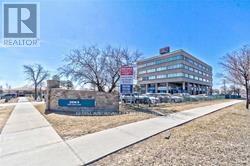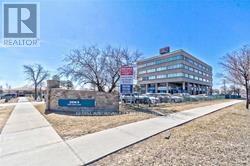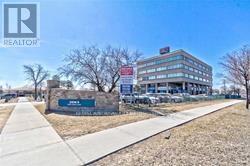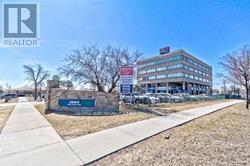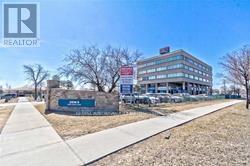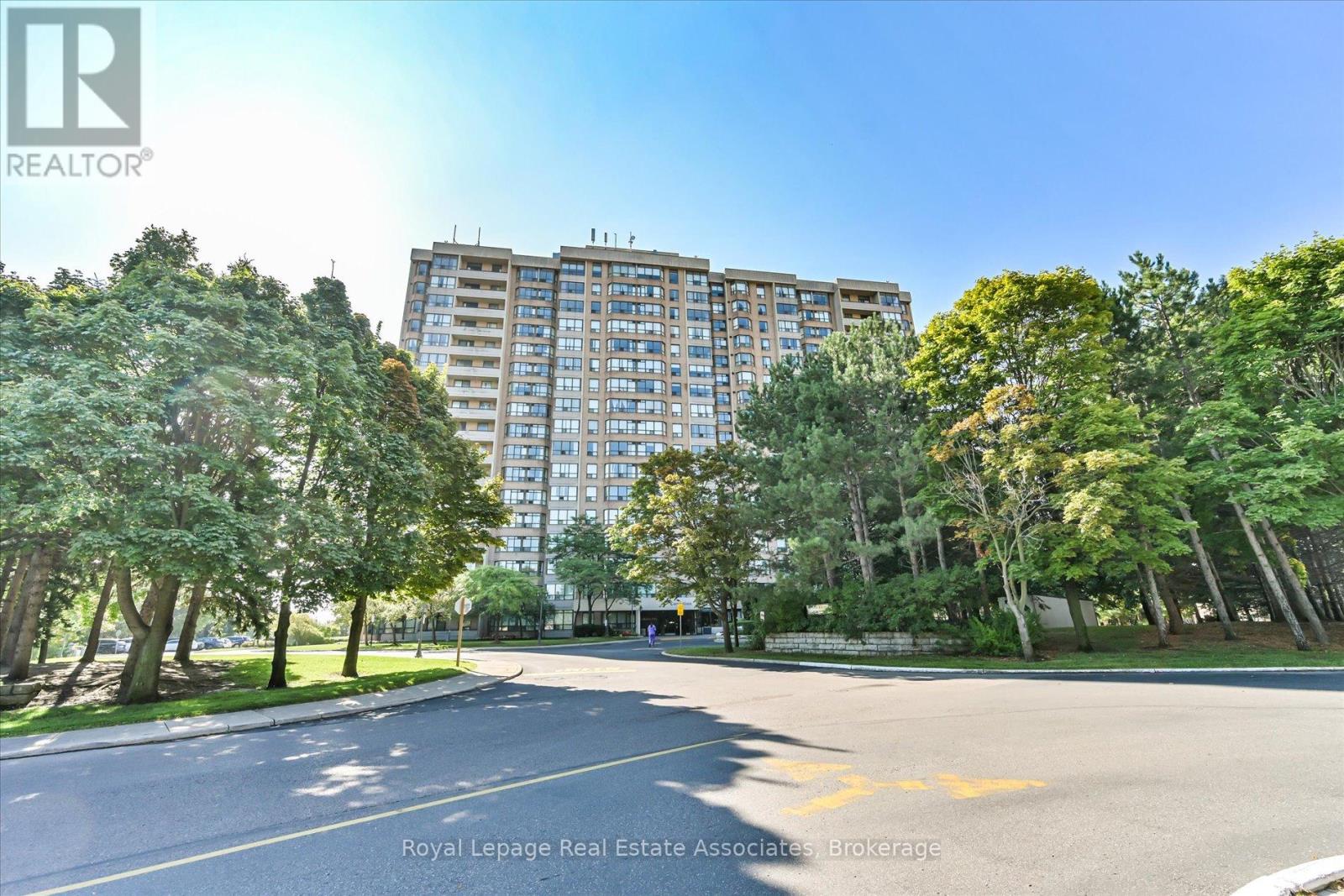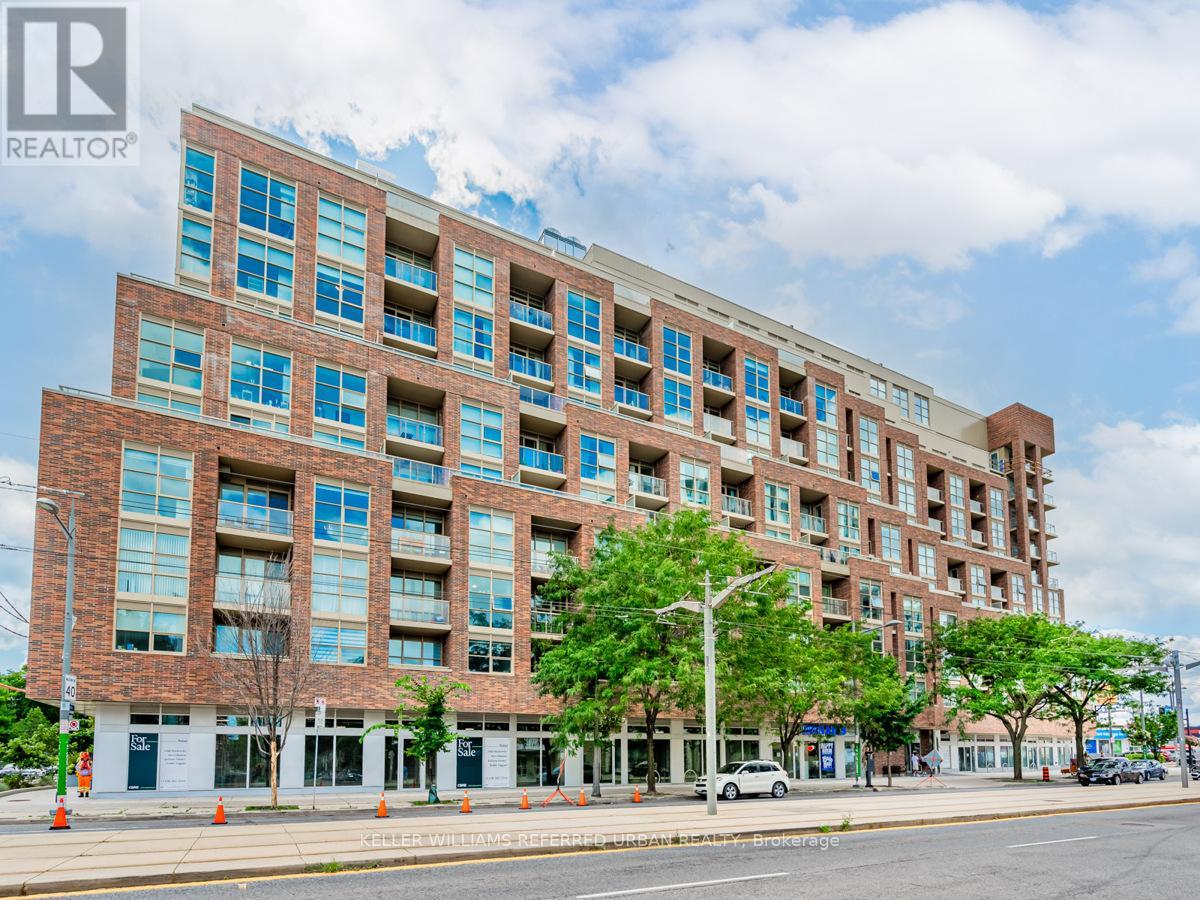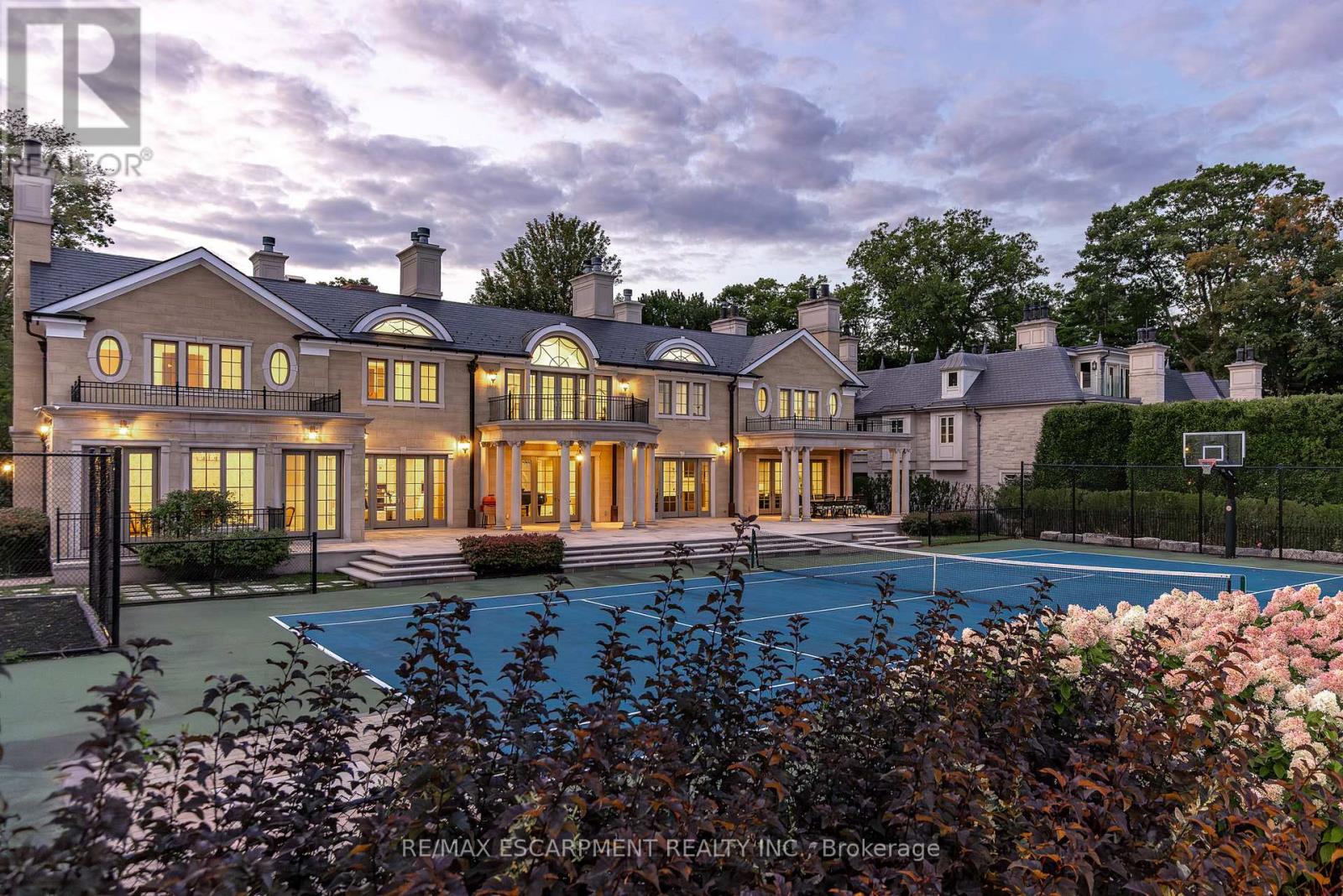203 - 2065 Finch Avenue W
Toronto, Ontario
Location !!!! Price!!! Medical Professional and Office Space Available In One Stop Health Care Centre. Building Boasts XRay, Ultra Sound, Lab, Pharmacy. Elevator Access & Plenty of Parking. Close To Public Transit. Easy Access to Hwys 400, 401 & 407, Ideal Location for Professionals (Doctors, Dentists, Optometrists, Lawyers, Accountants, Insurance Brokers etc.) Get this office/medical space at an exclusive all in price. (id:60365)
1209 - 10 Malta Avenue
Brampton, Ontario
Exciting Opportunity To Own A Bungalow In The Sky! This Massive 1,416sf 3+1 Bedroom Corner Suite Features A Large and Welcoming Foyer As You Enter Into The Functional Layout. This Unit Features A Large Ensuite Laundry Room, Open Living Room, Updated Kitchen with Eat-In Breakfast Area As Well As A Formal Dining Room. Three Well Sized Bedrooms Ensure Comfort For Resting While The Primary Bedroom Also Incudes a Walk In Closet & 5 Piece Ensuite Bathroom! Enjoy Bright The Bright And Airy Feel With a Sun Drenched South West Exposure, Wide & Open Balcony & Enclosed Solarium! (id:60365)
2536 Bracken Drive
Oakville, Ontario
Gorgeous upgraded 4+1 bedroom detached home on a quiet street, with more than 2500 sf of total living space. Featuring a welcoming front porch, 9-foot ceilings, an elegant upgraded staircase, and abundant natural light, this home is designed with family living in mind. The renovated kitchen will impress with its quartz countertops, marble backsplash, stainless steel KitchenAid appliances, and generous pantry space, ideal for busy family meals. California shutters, crown mouldings, pot lights, and rich hardwood flooring add warmth and charm throughout the main living area. Upstairs, the primary suite offers a peaceful retreat with a walk-in closet and ensuite bathroom complete with a soaker tub and walk-in shower. Three additional spacious bedrooms and a full main bath provide plenty of room for growing families. The finished basement extends your living space with a fifth bedroom, a full bathroom with in-floor heating, and a comfortable recreation area perfect for teens, in-laws, or a home office setup. Parking for three vehicles with an attached single-car garage and two driveway spaces. Other key updates include: furnace (2021), A/C (2018), and roof (2018). Walk to school, parks, trails, and all the family-friendly amenities Oakville is known for. Don't miss it! (id:60365)
Retail - 1791 St Clair Avenue W
Toronto, Ontario
1,627 SF of prime retail with 43 feet of frontage directly on St. Clair Ave W, ideally positioned between The Junction, Stockyards District, and Corso Italia. Located at the base of Graywood Developments Scout Condos, this newly constructed unit features a universal washroom, one dedicated retail parking stall available for rent, plus convenient access to a dedicated retail elevator and garbage room. Perfectly situated in the vibrant St. Clair West node,right on the 512 Streetcar line and steps from the future SmartTrack station, the property benefits from exceptional demographics ($94K average household income, 5.8% growth 2021-2026) and is surrounded by an explosion of development with 18 new projects totaling 10,000+ residential units within 1 km to come in near future. Join a thriving community of restaurants, cafés, breweries, boutiques, and services in one of Torontos fastest-growing corridors. A rare opportunity to position your business for long-term success in a high-growth. (id:60365)
19 - 284 Orenda Road
Brampton, Ontario
Turnkey restaurant opportunity in a prime, high-traffic Brampton location surrounded by residential and industrial areas, ensuring steady foot traffic all day. Fully equipped and ready to operate, with easy conversion potential for Asian, Middle Eastern, or Western cuisine. Ideal for dine-in, takeout, or delivery. Monthly rent is $8,416 (includes T.M.I. and H.S.T). Lease available 3+5 .Have one office area and small area can be converted in Party room. A rare chance to step into a thriving business with immediate cash flow and growth potential don't miss out! Application submitted for Liquor License (id:60365)
805 - 3091 Dufferin Street
Toronto, Ontario
Impeccably maintained 1-bedroom unit in the luxurious Treviso III building. Offers stunning, unobstructed city views. Wake Up to an abundance of natural light steaming through floor-ceiling windows or savor the scenery from your private balcony. open-concept kitchen is designed for both style and functionality, featuring stainless steel appliances, an upgraded Hauslane hood range, and sleek granite countertops. Enjoy resort-inspired ameneties including a rooftop pool and hot tub, outdoor fire pit, and 24-hour concierge. steps from Yorkdale Mall, top-tier shopping and dining, with easy access to TTC, hwy 401, and the Allen Expressway. (id:60365)
1092 Argyle Drive
Oakville, Ontario
Commanding a prized stretch of Lake Ontario shoreline in prestigious South East Oakville, this Hicks-Pettesdesigned estate defines European elegance and modern grandeur. A limestone façade with stone pillars, slate roof and copper detailing signal architectural pedigree of the highest order. Behind the gated, heated circular drive and stately covered porch, more than 14,000 sq. ft. of elevator-served luxury unfolds. From the moment you enter, panoramic lake vistas sweep across every principal room, creating an unforgettable backdrop for both intimate family life and grand entertaining. Radiant-heated marble floors and a soaring 22-foot illuminated barrel ceiling set a tone of sophisticated drama. Formal living and entertaining salons, each with hand-carved stone fireplaces, open to expansive lake-view terraces, while the sun-filled solarium captures year-round vistas of the tennis court and shimmering water beyond. A chefs kitchen with separate caterers prep area balances everyday ease with gala-scale hosting. Completing the main level, a richly paneled library provides a quiet, distinguished retreat for work or reflection. Five lavish bedroom suiteseach with private ensuiteinclude a primary sanctuary with spa-inspired bath and private lake-view balcony. The lower level becomes a private club: temperature-controlled wine cellar and bar, theatre, banquet hall, gym, nanny suite and second laundry. Outdoors, French-inspired gardens, sound-equipped terraces and a full tennis court embrace the lakes breezes and golden sunsets. This is Oakvilles ultimate lakefront legacy residencewhere unrivalled, world-class vistas from every principal room meet architectural mastery and resort-style amenities to create a property of true international calibre. Luxury Certified. (id:60365)
11 Goodsway Trail
Brampton, Ontario
Welcome To 11 Goodsway Trail! This 2015 Built Double Car Garage Detached Home Will Bring Your Search To A Screeching Halt! Features 4 Bedrooms & 4 Washrooms. This Property Boasts A Premium Pie Shaped Lot Which Widens To 100+ Feet In The Rear! 9 Foot Ceilings & Hardwood Flooring On Main Floor. Upgraded Oak Staircase. Fantastic Layout With Separate Living, Dining, & Family. Living Room Features Gas Fireplace. Gourmet Kitchen With Quartz Countertop. Ascend To The Second Floor To Be Greated By 4 Spacious Bedrooms. 3 Full Washrooms On The Second Floor! Master Bedroom With Walk In Closet & Ensuite. Conveniently Located Upper Floor Laundry! Tons Of Windows Flood The Interior With Natural Light. Unfinished Basement Left For Your Creativity! Oversized Rear Yard Is The Perfect Place For Kids To Play, Entertaining Your Guests, & Much More. The Combination Of Living Space, Lot Size & Layout Make This The Perfect Place To Call Home. (id:60365)

