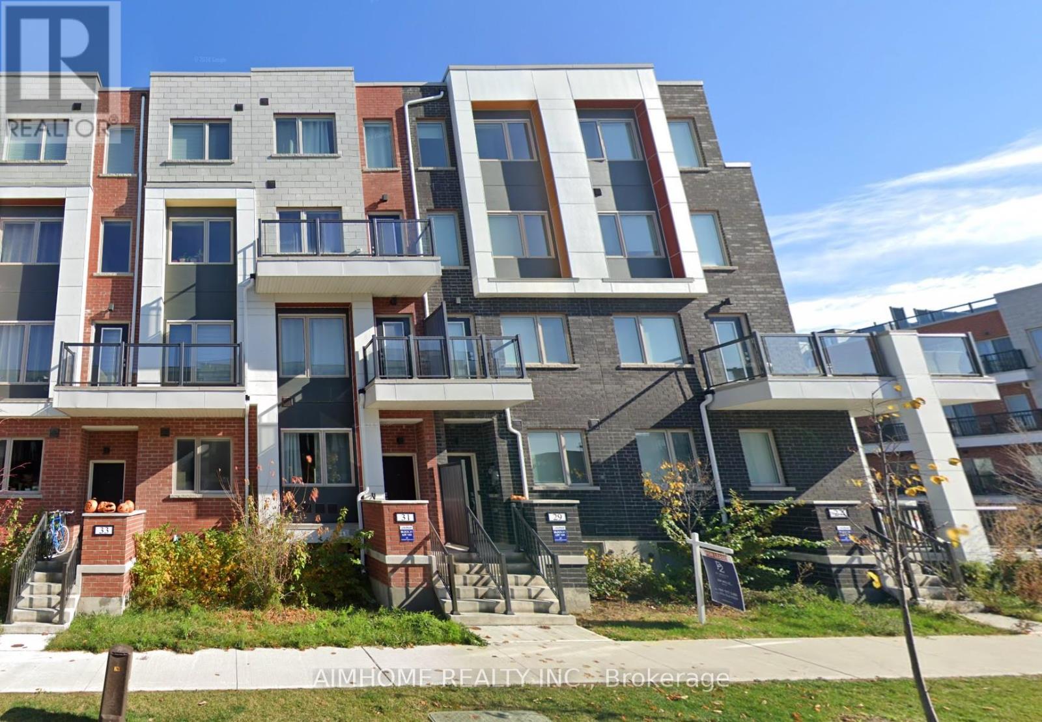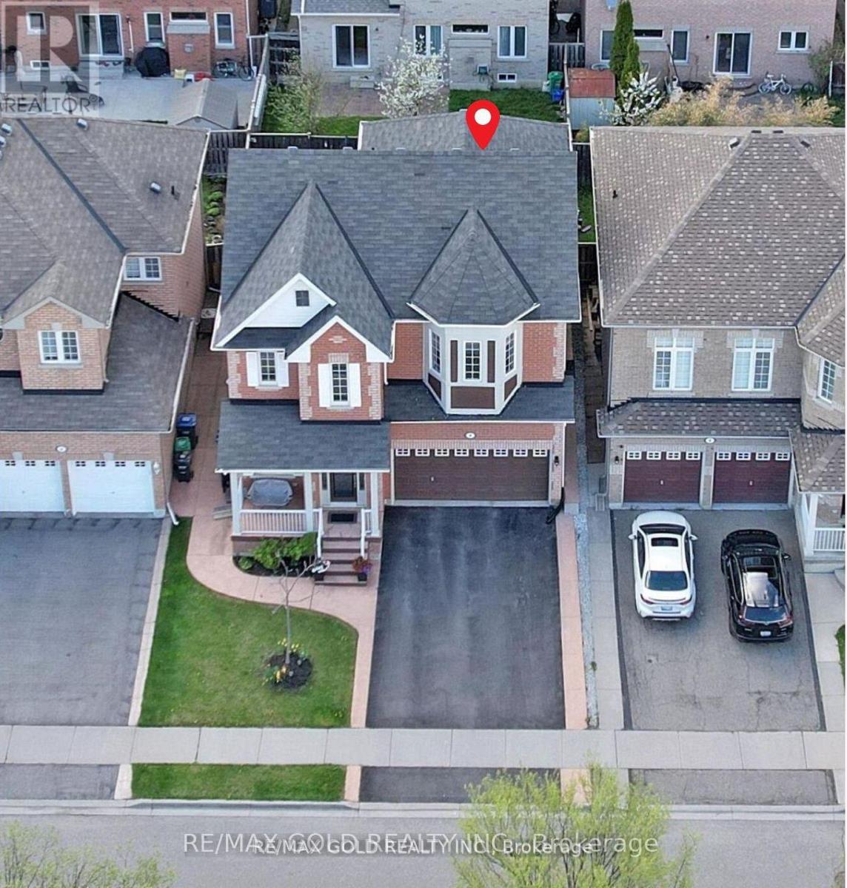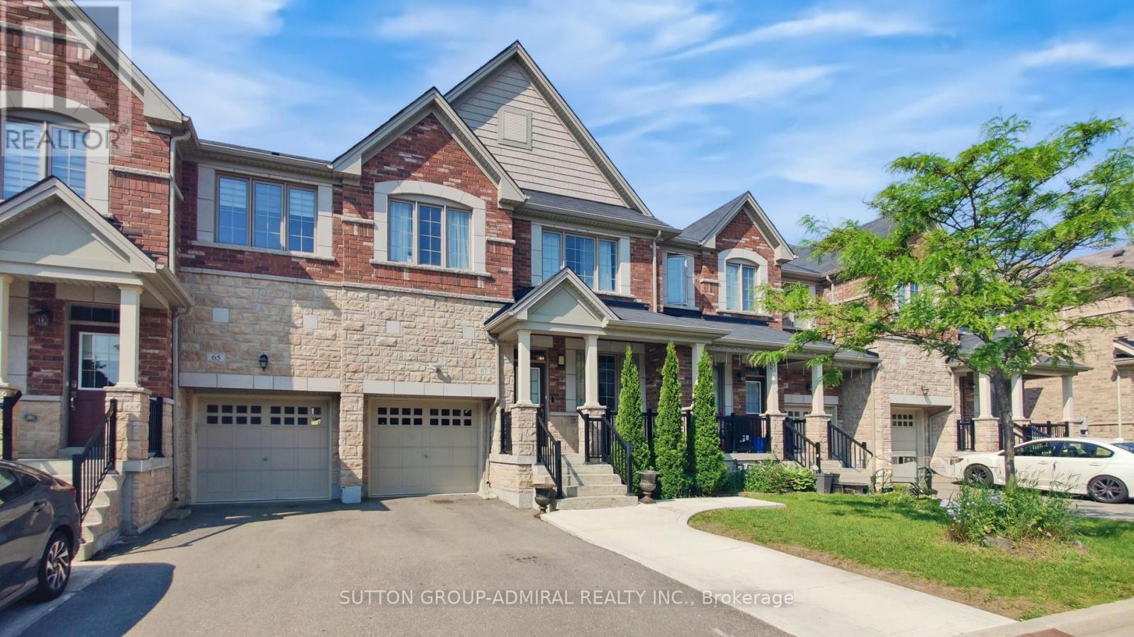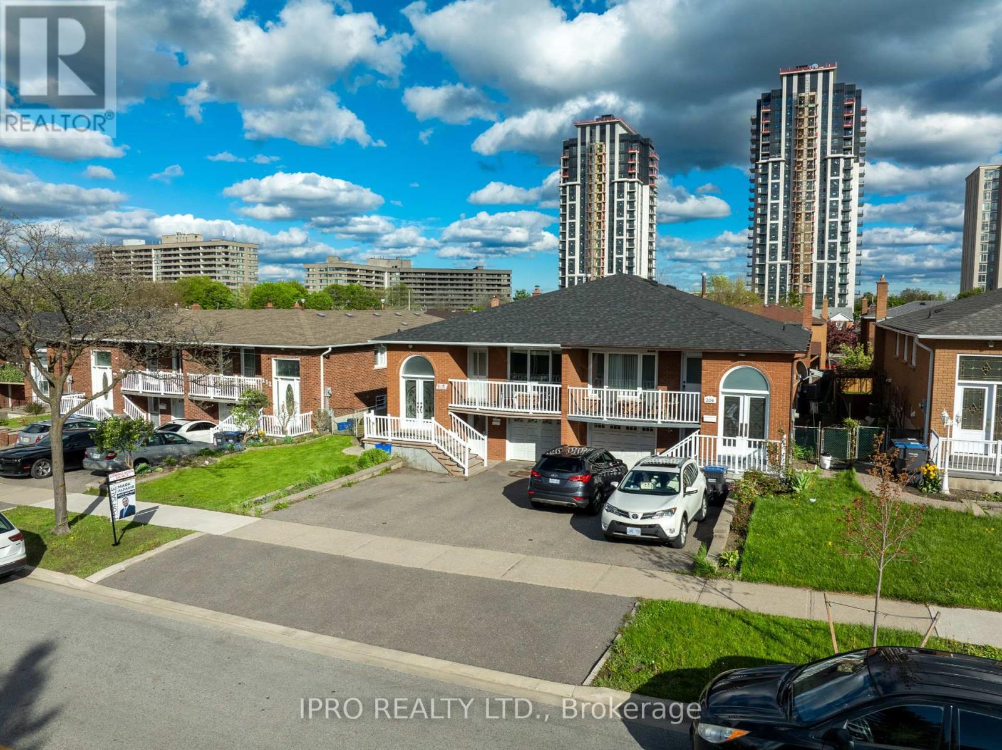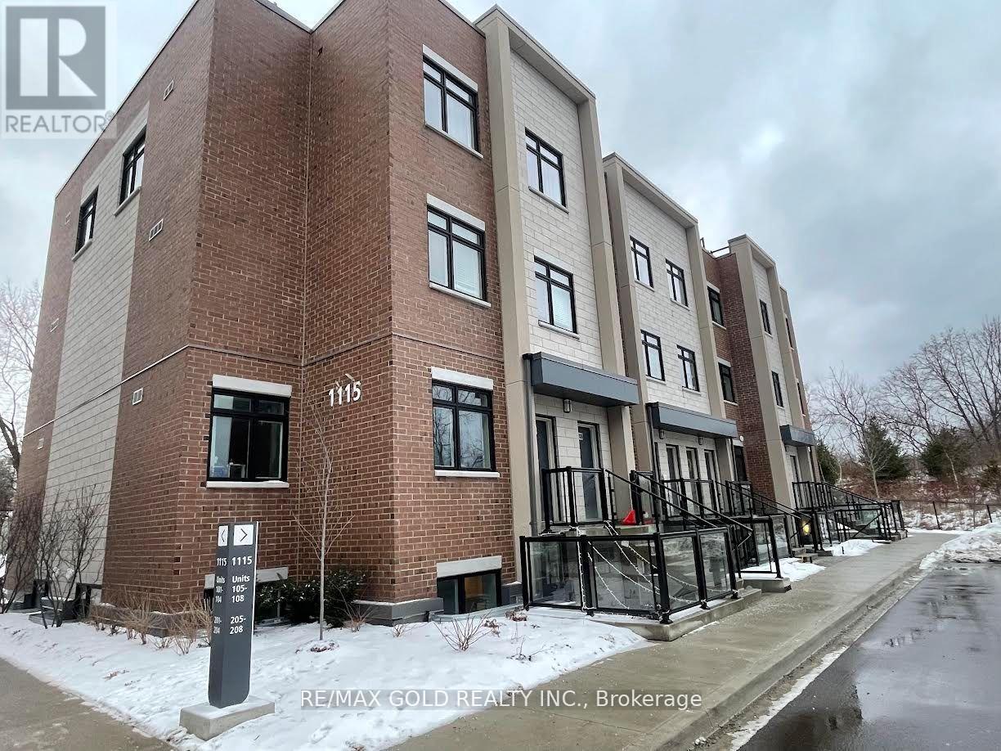31 Frederick Tisdale Drive
Toronto, Ontario
Modern Designed Townhouse In peaceful and beautiful Downsview Park community! Close to Public Transit, York U, Shopping center, Community center, etc. Estimated Over 3100sqft in total, 9 feet ceiling on every floor; this 5+1 bedrooms and 5 bathrooms make it to be a great property for investment or as primary residency. (id:60365)
6 Foxhollow Road
Brampton, Ontario
Modern & Spacious 4+2 Bedroom Home with Basement Suite! This well-maintained ~2,400 sqft detached home features a bright, open-concept design with 9 ft ceilings on the main floor and fresh paint inside and outjust move in and enjoy! The upper level boasts 4 generously sized bedrooms, while the fully finished 2-bedroom basement apartment with a private entrance offers great potential for in-laws or rental income. Enjoy smart home upgrades including smart switches, pot lights, and modern fixtures throughout. The updated kitchen features brand-new appliances, and the custom laundry area adds extra storage with upgraded cabinetry. Stylish new blinds, elegant finishes, and a beautifully landscaped yard with mature trees create a serene outdoor space for entertaining or relaxing. Situated on a 40 x 88 ft lot with a 3-year-old driveway that fits 4 cars (2 garage, 2 driveway). Includes central A/C, forced air gas heat, and a 150 AMP electrical panelperfect for todays lifestyle. Located in a family-friendly neighborhood near top schools, parks, and shopping. A fantastic opportunity for families or savvy investors! (id:60365)
67 Zelda Road
Brampton, Ontario
Welcome to 67 Zelda Road Where Comfort Meets Contemporary Living. Step into this beautifully designed Freehold townhouse offering over 2,100 sq ft of thoughtfully planned living space. From the moment you enter, you will notice the elegant layout featuring a separate living room, dining area, and family room creating both functionality and privacy for everyday family life. The main floor impresses with 9-ft ceilings, rich 3" hardwood floors, and a stunning oak staircase accented by iron pickets, adding a touch of modern sophistication. The heart of the home is the chef-inspired kitchen, complete with quartz countertops, custom cabinetry with pantry, and a sleek tile backsplash ideal for both everyday meals and entertaining. Enjoy year-round comfort with central air conditioning and a cozy fireplace in the family room. Upstairs, you will find 4 generously sized bedrooms, including a primary suite with a walk-in closet and private ensuite bath, perfect for growing families. The second-floor laundry room features custom shelving for added convenience, and additional custom closet organizers offer smart storage throughout. The single-car garage includes a mezzanine for extra storage, while the extended driveway comfortably fits an extra three vehicles. In the warmer months, enjoy natural light without compromising privacy Thanks to mature trees that add shade and beautiful curb appeal. Located in a family-friendly neighborhood, you're just steps to parks and schools, and a short drive to Freshco, Walmart, Chalo, Shoppers Drug Mart, Trinity Commons, Highway 410, banks, libraries, and more. This home is a true gem with modern finishes and thoughtful upgrades ideal for families looking for style, space, and convenience. Do not miss your opportunity to make this exceptional home yours! (id:60365)
208 Meadows Boulevard
Mississauga, Ontario
Prime Mississauga Location Exceptional Investment Opportunity!Discover this rare gem in the heart of Mississauga a beautifully upgraded semi-detached home ideal for investors or multi-generational living. Boasting 5 spacious bedrooms, 4 modern bathrooms, 2 full kitchens, and 2 expansive living areas, this property offers remarkable versatility. Enjoy the added convenience of two separate laundry areas, a walk-out balcony, and a walk-out basement leading to a private backyard oasis.Recent upgrades include additional bathrooms, fresh paint, and elegant new pot lights throughout. With the potential to generate over $6,500 in monthly rental income, this home is a lucrative investment or a perfect residence for large families.Located just minutes from Square One Mall, Celebration Square, Highway 403, public transit, and an array of amenities all within a peaceful, family-friendly neighbourhood. Plus, with the new Hurontario LRT arriving in 2025, this area is poised for even greater growth and accessibility. (id:60365)
1425 Plains Road W
Burlington, Ontario
Discover a truly one-of-a-kind opportunity in the heart of Aldershot. This beautifully renovated 3+2 bedroom, 4 bathroom home offers over 2,435 sq. ft. of above-grade space and approximately 3,000 sq. ft. of total finished living area, perfect for multi-generational families, hobbyists, or anyone craving space, style, and privacy. Step inside to find a spacious main level with an expansive family room featuring vaulted ceilings, hardwood flooring, a gas fireplace, skylights, and custom built-insideal for relaxing or working from home. The modern kitchen is a chefs dream with granite countertops, stainless steel appliances, abundant cabinetry, and a walkout to a large covered deck and private outdoor living space. Upstairs, the impressive primary suite boasts a vaulted ceiling, a stylish ensuite, walk-in closet, and a sun-filled den/office with panoramic views. Two additional bedrooms and a full bath complete the upper level. The finished lower level offers versatile space with a large rec room, two more bedrooms, a 3-piece bath, laundry, and ample storage. Set on a large 130 x 110 lot, the home also includes a 20' x 30' heated workshop, two separate driveways (including access from Oakdale), and lush landscaping with mature trees and tall cedar hedges offering exceptional privacy. Possible severance potential buyer to verify. This is a rare gem minutes from the RBG, trails, schools, GO Transit, and major highways. A must-see for anyone seeking a move-in ready property with character, updates, and endless options. (id:60365)
102 - 1115 Douglas Mccurdy Comm Drive E
Mississauga, Ontario
Located In Heart of Mississauga, Port Credit. Spacious Two Bed Unit With Two Full Washrooms. Walk-in Closet w/Master Bedroom. Only Mins to Hyws, Schools & Library, Easy Access To 401. Quartz Counter &Undermount Sink & Centre Island, Ensuite Laundry. 1 Parking. Walk Out to Park! (id:60365)
375 Arden Crescent
Burlington, Ontario
Exquisite Designer Home in Pristine Shoreacres! Unique 2-Storey + Split Level Design Brings Elegance, Charm and lots of Sunshine. HUGE 0.23 Acre Lot with PREMIUM 80ft Front and 125ft Depth + NO SIDEWALK. Almost Fully Rebuilt in 2018/19 Utilizing Existing and New Foundation into a Splendid Custom Home encompassing Latest Trends. 10ft Ceiling on Main Lvl; 9ft Ceilingon 2nd Lvl & Mudroom/Office. 8ft High Solidcore Doors on Main & 2nd Lvl. Approx 4000 Sq. Ft. Above Grade + Extra Living Space in Finished Basement with Open Concept Rec Room & 3 Pc Washroom + Crwal Space for Extra Storage. 6.5 Washrooms; All 4 Bedrooms have Ensuite Washrooms with heated floors. Lavish Primary Retreat on Exclusive Level with 14ft HighCeiling, Gas Fireplace & Magnificent 5-pc Ensuite. Huge Chef's Dream Kitchen with top of theline Appliances & Island. Magical & Bright Main Floor Family Rm with 2-Sided Linear Fireplace, Picturesque Windows Overlooking Huge Backyard with Tall Majestic Trees. Extravagant Wood-Paneling & Premium Wallpapers bring Elegance. Open Concept Basement Rec-Room with 3pc Washroom extends the functionality of this home. STATELY Curb Appeal; Natural Stone Front;Rustic Copper Bell-Roof Entrance; Huge Concrete Driveway. Walk to Lake Ontario; Ravines, Wooded Areas. Family Friendly Executive Neighborhood with Highly Rated Schools. (id:60365)
45 Mossgrove Crescent
Brampton, Ontario
Welcome To 45 Mossgrove Cres, A Stunning 2-Storey House In BRAMPTON's Prestigious Neighbourhood. This Exquisite Home Features 3 Bedrooms And 4 Bathrooms, 1 Ensuite Home, 1 Master bedrooms, Walk-In Closet, Premium Appliances And An Open-Concept Designer Upgraded Kitchen. The Finished Basement With Grade Entrance. This Property Is Situated In A Prime Location Best School District & Close To All Essential Amenities. (id:60365)
3178 Buttonbush Trail
Oakville, Ontario
Luxurious 5-Bedroom Home Facing Park | South-Facing | Ideal In-Law Suite on Main Floor. Nestled on a quiet, tree-lined street in prime Oakville, this is 3,573 sqft of elegant living space, ideally designed for multigenerational family living. Located directly facing a peaceful neighborhood park, it offers both tranquility and convenience, with easy on-street parking and no noise from busy playgrounds. 10-ft ceilings on main floor, 9-ft on second airy and bright throughout. Premium hardwood floors and oak staircase, with upgraded pot lights. Oversized quartz island, stylish backsplash, and sunlit breakfast area with walk-out to south-facing backyard. Main floor includes a full 3-piece bathroom and a flexible bedroom/office perfect as in-law suite or home office, highly suitable for families with elderly parents. All four upstairs bedrooms come with private ensuite. Second-floor laundry room for added convenience. Unique corner-like positioning with extra windows on the side thanks to the adjacent pedestrian walkway not a "sandwich home", offers exceptional natural light and privacy. Steps to top-ranked schools, parks, scenic trails, and local amenities. Minutes to Hwy 403, 407, QEW, and 401 ideal for commuters. Close to Oakville Trafalgar Memorial Hospital, shopping plazas, restaurants, and more. This is a rare opportunity to own a sun-filled, thoughtfully designed family home in one of Oakville's most sought-after, well-established neighborhoods. The main-floor suite makes it especially appealing for South Asian families seeking comfort for multi-generational living. (id:60365)
5359 Ruperts Gate Drive
Mississauga, Ontario
Absolutely stunning executive home by Daniels, located in the highly sought-after John Fraser/Gonzaga school district, situated on a sprawling 170-ft lot. The property boasts a spectacular, resort-style, treed, and private backyard featuring an in-ground pool, slate waterfall, and two spacious patios. The custom chefs kitchen is a dream, with granite countertops, high-end stainless steel appliances, including a restaurant-grade 36" gas stove. The fully finished basement is a showstopper, complete with a custom wet bar. The master suite is a true retreat, offering a large ensuite and a private balcony. Throughout the home, you'll find 18x18 limestone flooring, hardwood floors, and elegant California shutters. Additional highlights include a charming covered front porch and professionally landscaped grounds. (id:60365)
Basement - 600 Boyd Lane
Milton, Ontario
Finished One bedroom, living room , kitchen and a full washroom with stand up shower basement. Separate entrance . Part of detached house. Tenants pay 30% of total utilities. (id:60365)
17 Little York Street
Orangeville, Ontario
Charming Century Home in the Heart of Downtown Orangeville: Step into a piece of Orangeville's rich history with this beautifully preserved and thoughtfully updated 1865-built century home. Offering 4 bedrooms, 2 bathrooms, and over 2,000 sq ft of timeless character, this property seamlessly blends historic charm with modern comfort. Inside, sun-filled living spaces feature original hardwood floors, high ceilings, and period details paired with tasteful updates throughout. The second-floor family room provides a cozy retreat, perfect for movie nights or welcoming guests. Outdoors, enjoy the inviting curb appeal of a classic white picket fence, a spacious backyard ideal for summer entertaining, and two separate three-car parking pads. The generous layout lends itself well to multi-generational living or a potential two-unit setup*, offering flexibility for extended family or income potential. Situated in a desirable, walkable location near shops, parks, and dining, this unique property is a true gem for those seeking heritage elegance with today's conveniences. Don't miss this rare opportunity to own a treasured piece of Orangeville's past; updated for modern living. *See Attachments for proposed Duplex layouts (id:60365)

