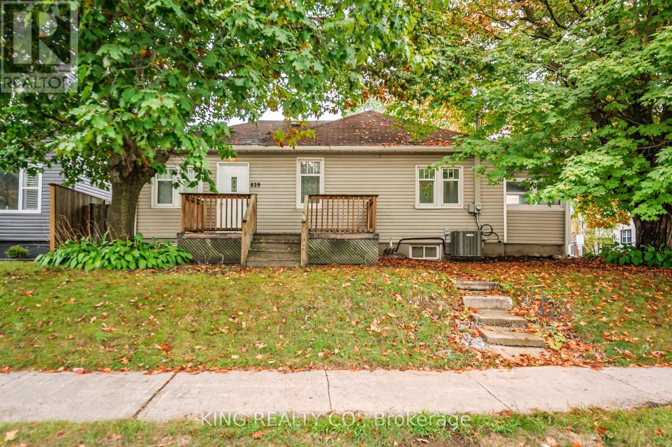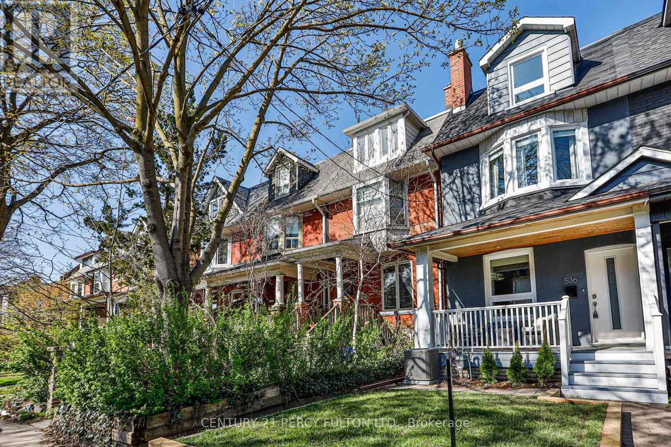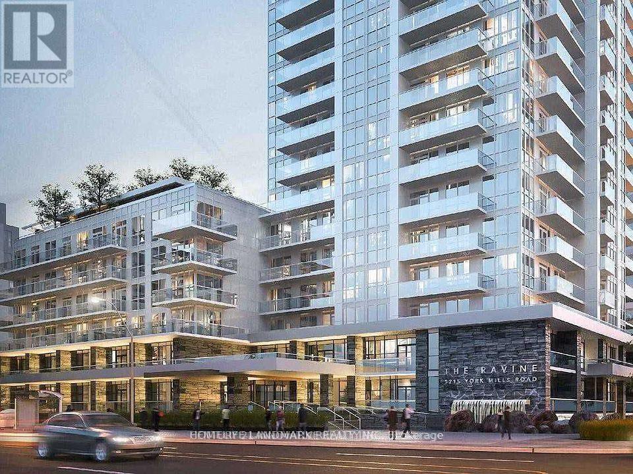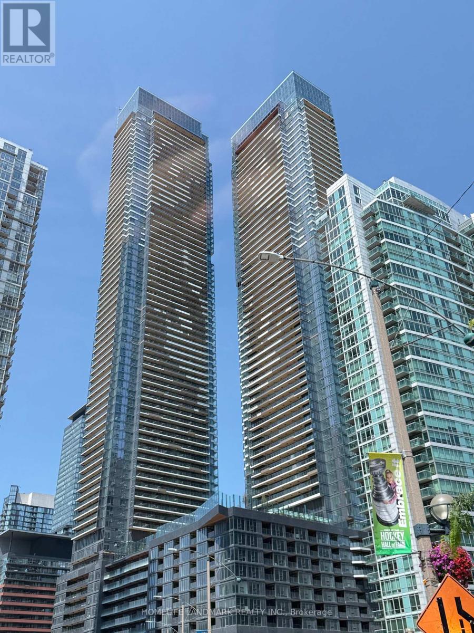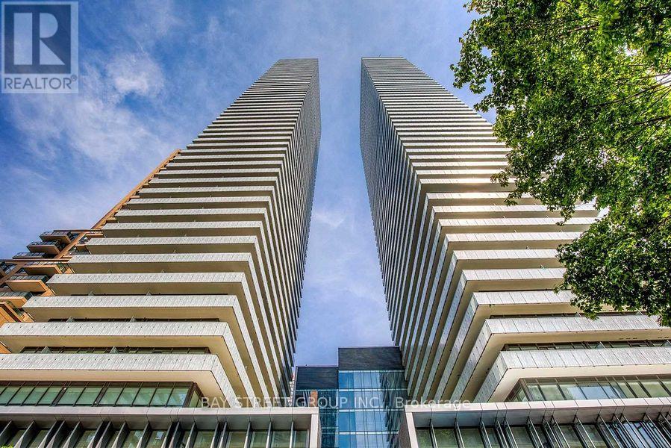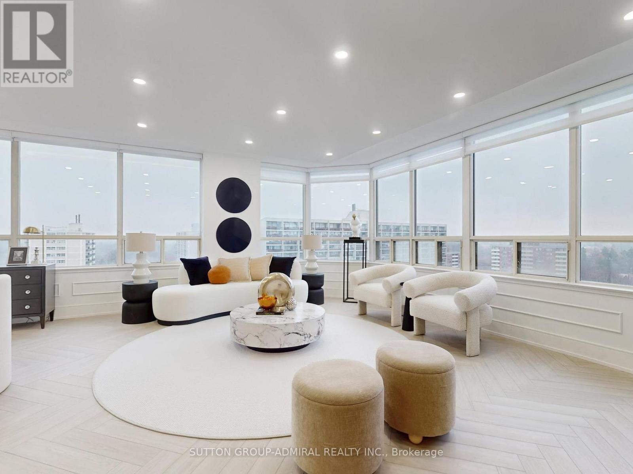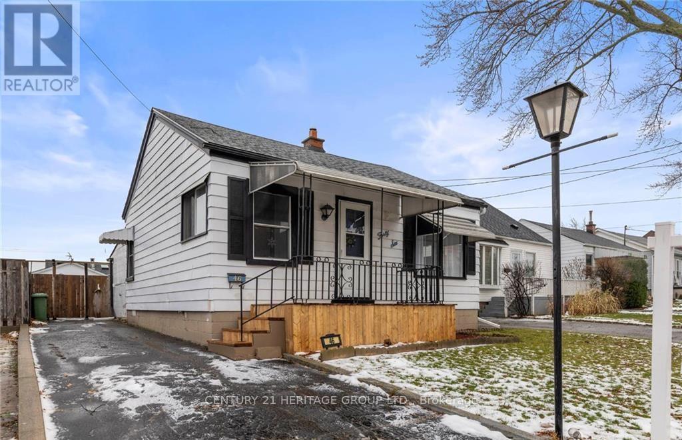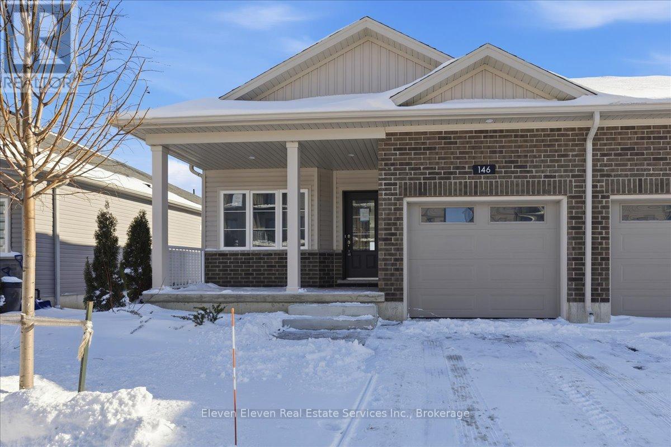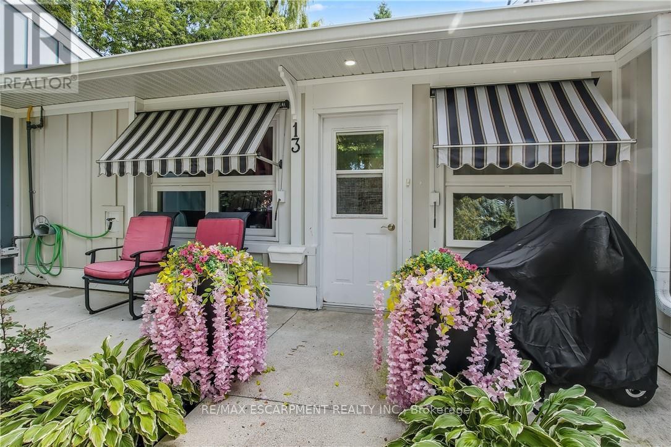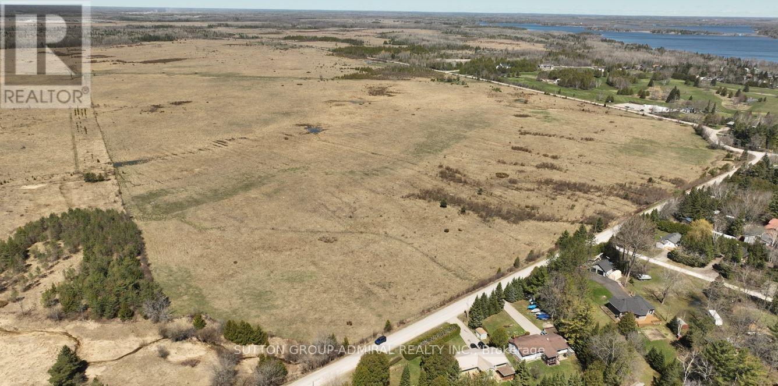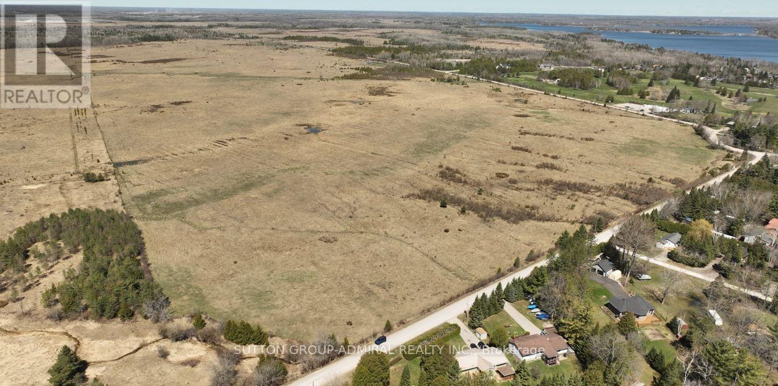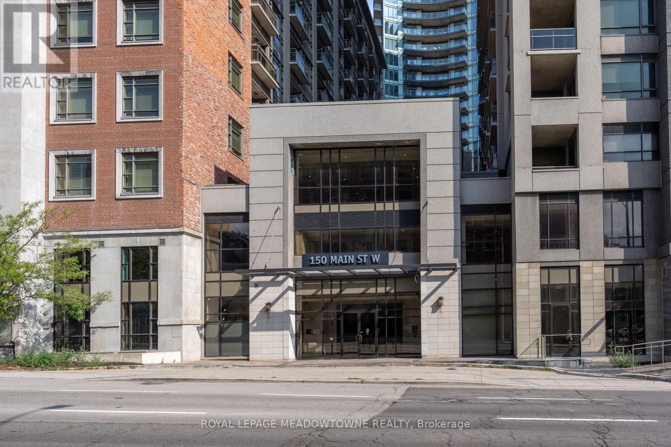829 Athol Street
Whitby, Ontario
Discover the charm and potential of this inviting bungalow at 829 Athol St. Nestled in a desirable Whitby location, this home sits on a generous corner lot and offers both comfort and opportunity. The property features a private inground pool and fully fenced yard, perfect for summer entertaining and family living. Inside, the layout provides a warm and functional space with room to grow and personalize. Enjoy the convenience of being close to schools, parks, shopping, and transit, making everyday living seamless. Whether your a first-time buyer, investor, or looking for a property to customize, this is a chance to own in a sought-after community. Don't miss out on this valuable opportunity! (id:60365)
536 Crawford Street
Toronto, Ontario
Absolutely Stunning 2.5 Storey Home For Rent In Little Italy * Whole House * - Open Concept Main Level With Floating Staircase & Gas Fireplace, Designer Kitchen With Breakfast Bar, 3 Bathrooms And W/O To West-Facing Patio And Fully Fenced Yard. Two Bedrooms Are On The 2nd Floor, the primary bedroom is on the 3rd, And A 4th is in the basement along with a family room. Laneway Garage Fits Large Car + Bikes. See Floor Plan For House Layout. Furniture is NOT Included And Has Been Removed. ***>>>PropTx Report Is Required With All Rental Applications - A Fee May Apply<<<*** (id:60365)
1410 - 10 Deerlick Court E
Toronto, Ontario
Ravine Condo with oversize balcony, South facing Downtown Skyline. 1 Bedroom Plus Den With 2 Bath. Den can be a office or second a Bedroom that includes 1 parking and locker. Bus stop infront of building , Close to DVP, Highway 401, Fairview Mall, Shops at Don Mills, Restaurants and Grocery Stores. Full Kitchen Stainless steel Appliances. Quartz Counter top In Kitchen And Bathrooms. Ensuite Bath with Double Mirrored Closet In Primary Bedroom. Excellent Building Amenities like Gym, Party Room, Upper terrace BBQ and 24 hour Concierge. (id:60365)
3115 - 1 Concord Cityplace Way
Toronto, Ontario
Spectacular Brand New Landmark Condos in Toronto's Waterfront Communities! Welcome to Concord Canada House, a place you will be proud to call home. Conveniently located next city's iconic attractions including Rogers Centre, CN Tower, Ripleys Aquarium, and Railway Museum at Roundhouse Park. Only a few minutes walk to the lake, parks, trendy restaurants, public transit and financial district. Everything you need is just steps away. This suite features bright clear city. Premium built-in Miele appliances. Balcony finished with a ceiling light and heater perfect for year-round enjoyment. You can enjoy world-class amenities including an indoor pool, fitness centre, sauna, theater in the nearly future, an 82nd Floor Sky Lounge, Ice Skating Rink, and Much More. (id:60365)
1608 - 50 Charles Street E
Toronto, Ontario
Gorgeous 5-star condo living at Casa Three, featuring a Hermes-furnished lobby. Located near Yonge and Bloor, steps from Bloor Street/Yorkville shopping. Enjoy a soaring 20-ft lobby, state-of-the-art amenities, a fully equipped gym, rooftop lounge, and stunning outdoor pool. The unit boasts a great layout and is close to restaurants, universities, and colleges, with easy access to the Yonge and Bloor subway lines. (id:60365)
1204 - 10 Torresdale Avenue
Toronto, Ontario
Exceptional Living at The Savoy - Your Dream Home Awaits, Discover sophisticated urban living in this meticulously renovated 1,550 sq ft residence at the prestigious Savoy building, featuring a robust reserve fund for your peace of mind.This stunning 2+1 bedroom, 2 bathroom sanctuary represents a rare find - the perfect fusion of contemporary elegance and functional design that discerning buyers are actively seeking.Distinctive Features, Intelligently designed floor plan maximizing privacy and space. Exquisite herringbone vinyl flooring throughout. Expansive south and west-facing windows flood living and dining areas with natural light. Generous private balcony - ideal for morning coffee, evening cocktails, or intimate gatherings.Gourmet kitchen with gleaming porcelain countertops, designer backsplash, premium stainless appliances, abundant pantry storage, and welcoming breakfast nook.Luxurious primary suite featuring dual walk-in closets and indulgent 6-piece ensuite. Versatile second bedroom with custom built-ins - perfect as guest room or home office. Smart storage solutions throughout.Unmatched Value All-inclusive monthly fees cover utilities, high-speed internet, and cable.Resort Amenities 24-hour concierge & security Indoor pool & hot tub Tennis & squash courts Fitness center & sauna Party rooms Guest suites Manicured gardens Prime Location Steps to TTC. Walking distance to top schools, parks, library, and major highways. Urban convenience meets residential tranquility. This is more than a home - it's an elevated lifestyle waiting for you. Schedule your exclusive showing today! (id:60365)
46 Adeline Avenue
Hamilton, Ontario
Welcome to 46 Adeline! The perfect mix of charm and convenience. This 2 bedroom, 1 bath gem sits on an amazing oversized lot in a friendly, established neighbourhood where everything you need is literally steps away. Directly across from Winston Churchill High School, you'll love the easy access to bus routes, shopping, restaurants, and the iconic Parkdale Arena (skate fans, this one's for you).And for anyone obsessed with Mayor of Kingstown... guess what? Filming happens right around the corner. Jeremy Renner spotting, anyone? Whether you're starting out, downsizing, or dreaming of a big backyard, this home delivers space and location (id:60365)
146 Tempera Street
Stratford, Ontario
WELCOME TO POET & PERTH - STRATFORD'S NEWEST COMMUNITY BY REID'S HERITAGE HOMES Experience everyday comfort at its finest in "The Abode", an end-unit bungalow townhome offering 2 bedrooms, 2 bathrooms, and parking for two vehicles with a single-car garage. With 1,041 sq. ft. of thoughtfully designed living space plus an unfinished walkout basement, this home provides exceptional potential and room to grow. The main level features 9 ft ceilings, a bright open-concept layout, and a modern kitchen equipped with quartz countertops, stainless steel appliances, and contemporary finishes throughout. Every detail is crafted to deliver easy living, timeless style, and long-term durability. Built with the trusted craftsmanship behind Reid's Heritage Homes' 45+ year reputation, this residence sits within a vibrant, nature-inspired neighbourhood close to parks, trails, dining, and Stratford's renowned theatre scene. An elevated end-unit design with added lower-level potential - welcome to The Abode at Poet & Perth. (id:60365)
13 Sister Varga Terrace
Hamilton, Ontario
Welcome to St. Elizabeth Village - Hamilton's premier gated 55+ community! This beautifully renovated 960 sq. ft. bungalow offers stylish, carefree one-floor living with no stairs. Inside, you'll find a thoughtfully designed 1-bedroom, 1-bathroom layout featuring a modern bathroom with a walk-in shower-perfect for ease of use and mobility. The open-concept kitchen flows seamlessly into the spacious living and dining area, complete with a large peninsula that seats at least four. It's an ideal setup for entertaining or enjoying your morning coffee with friends. Set beside one of the community's tranquil ponds, this home combines peaceful surroundings with unbeatable convenience. You're just a short stroll from the Village's incredible amenities: a heated indoor pool, gym, saunas, hot tub, golf simulator, woodworking shop, stained glass studio, doctor's office, pharmacy, massage clinic, public transit access, and more! Plus, you're only a 5-minute drive to grocery stores, shopping, and restaurants. Move-in ready and perfectly located, this home is a rare opportunity to enjoy the best of maintenance-free living in a community that has it all. Don't miss your chance! (id:60365)
Pte L27 Con 1 Eldon
Kawartha Lakes, Ontario
Located In CANAL LAKE Near Bolsover And Across From Western Trent Golf Club 10 Minutes Away From Beaverton. This 127 Acres Corner Parcel Have Two Road Access And Have More Than 8000 Feet Frontage, And Land Can Be Used For Farming Or Other Uses. Some Permitted Uses Include: SingleDetached Dwelling, Market Garden Farm or Forestry Uses, Bed And Breakfast Establishment, RidingOr Boarding Stables, Wayside Pit, Sawmill, Cannabis Production And Processing FacilitiesSubject To Section 3.24 Of The General Provisions (B/L2021-057). Property Is ZonedAgricultural(A!)-Under the Township of Eldon Zoning By-law 94-14 **EXTRAS** 127 Acres CornerParcel have Two Road Access and have More than 8000 feet Frontage "Al Zoning" (id:60365)
Pte L27 Con 1 Eldon
Kawartha Lakes, Ontario
Located In CANAL LAKE Near Bolsover And Across From Western Trent Golf Club 10 Minutes Away From Beaverton. This 127 Acres Corner Parcel Have Two Road Access And Have More Than 8000 Feet Frontage, And Land Can Be Used For Farming Or Other Uses. Some Permitted Uses Include: Single Detached Dwelling, Market Garden Farm or Forestry Uses, Bed And Breakfast Establishment, Riding Or Boarding Stables, Wayside Pit, Sawmill, Cannabis Production And Processing Facilities Subject To Section 3.24 Of The General Provisions (B/L2021-057). Property Is Zoned Agricultural(A!)-Under the Township of Eldon Zoning By-law 94-14 **EXTRAS** 127 Acres Corner Parcel have Two Road Access and have More than 8000 feet Frontage "Al Zoning" (id:60365)
505 - 150 Main Street W
Hamilton, Ontario
Address:Listing ID:40793509DOM/CDOM:Beds:(1+0)Ownership:Baths:(2+0)SF Range:501 to 1000Year Built:Parking Sp:0Garage:0 SpacesTax Amt:$4,476Tax Year:2025Experience elevated living in one of Hamilton's most desirable neighbourhoods. Ideally located just minutes from McMaster University, City Hall, lively arts and culture, major highways, and every essential amenity, this sleek and stylish unit places the best of the city right at your doorstep. Freshly painted and truly move-in ready, it features soaring 10-ft ceilings, expansive west-facing windows that pour in natural light, and a bright open-concept layout that extends to your own covered balcony - perfect for unwinding or entertaining. Enjoy a generous primary bedroom with a private 4-piece ensuite, a spacious den ideal for work or guests, a walk-in closet, and convenient in-suite laundry. Stainless-steel appliances, ample storage, and modern finishes complete the space. The building offers exceptional amenities including a fitness centre, indoor pool, rooftop terrace, and an inviting party room for gatherings. Whether you're a first-time buyer, savvy investor, or looking to downsize without sacrificing comfort, this property is the perfect place to call home. (id:60365)

