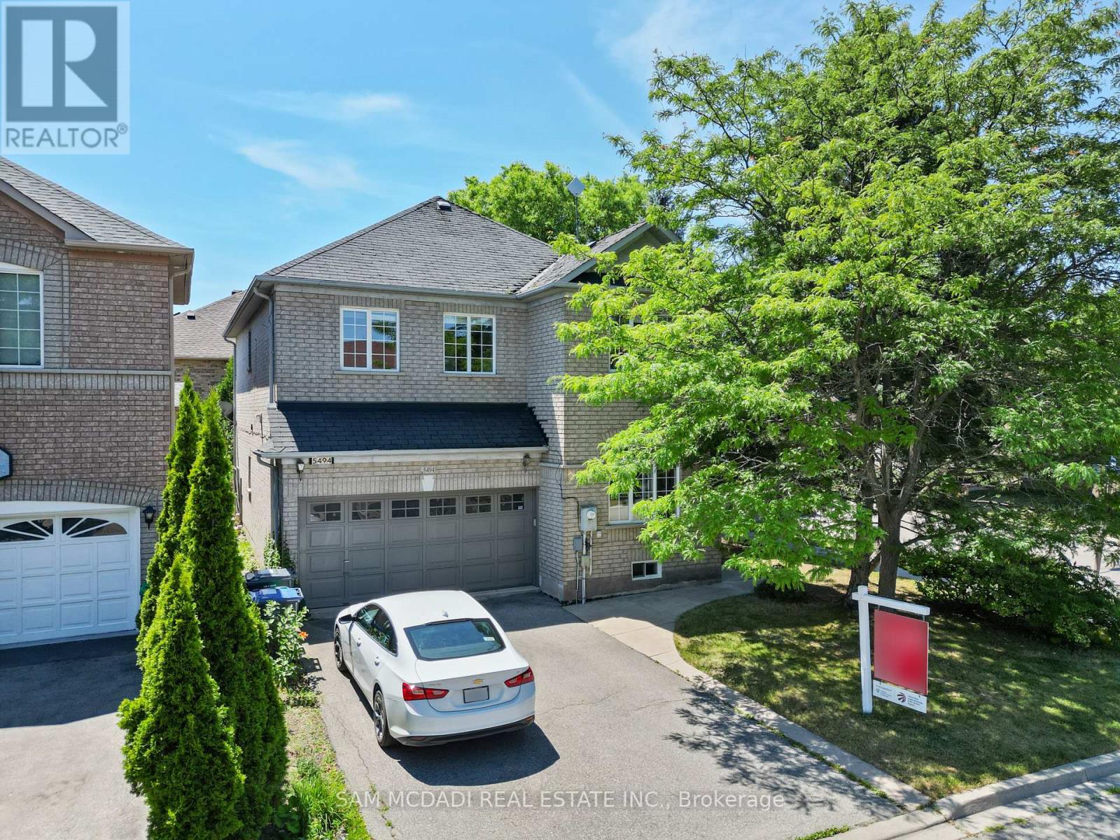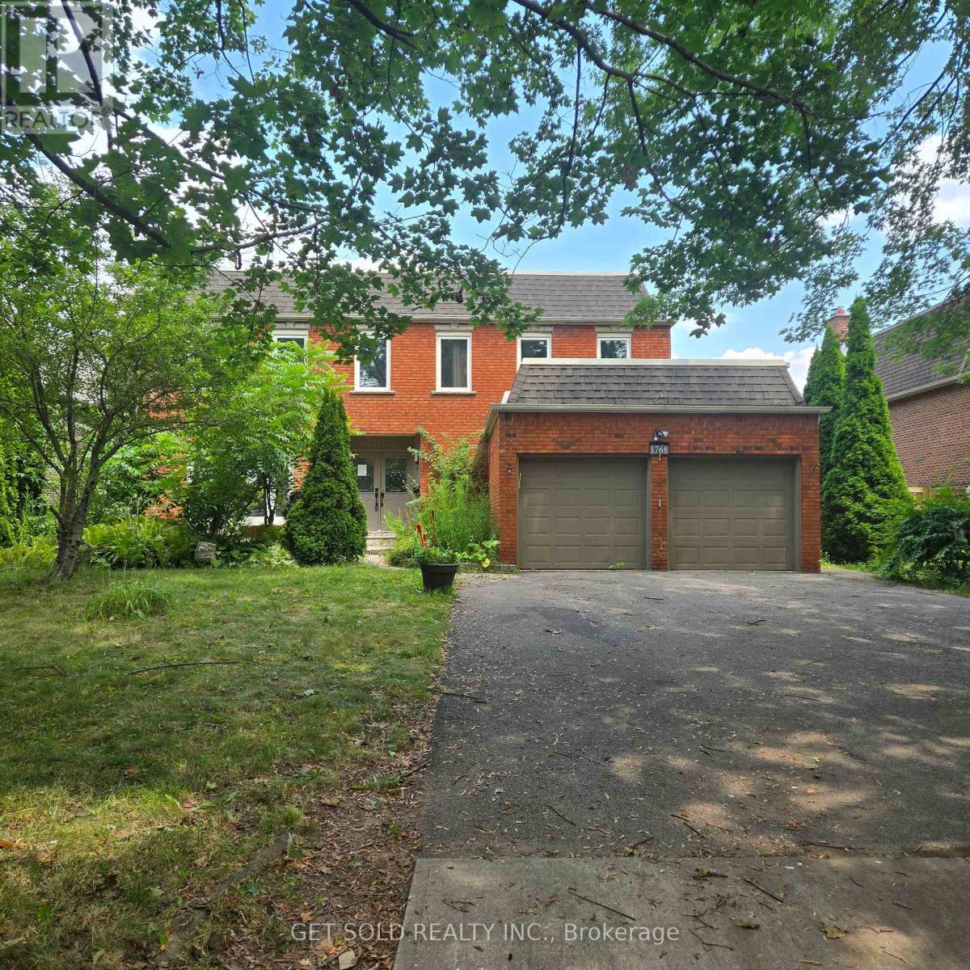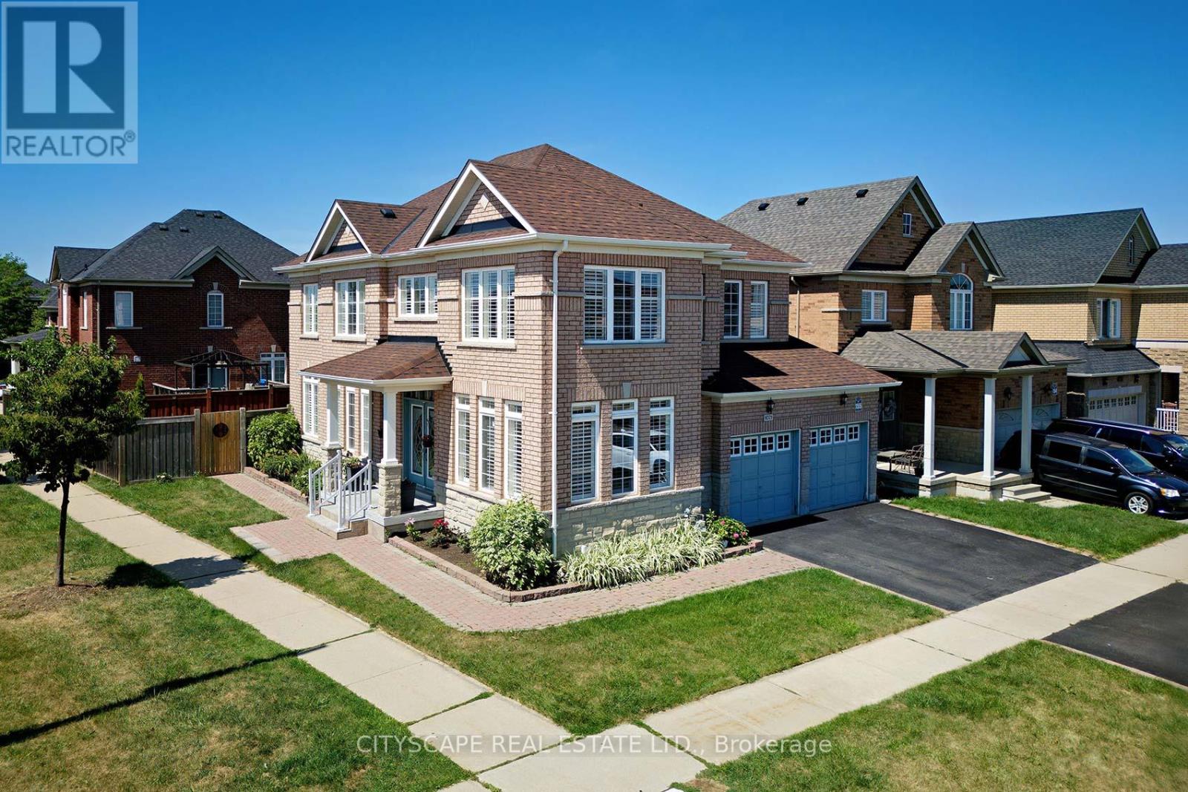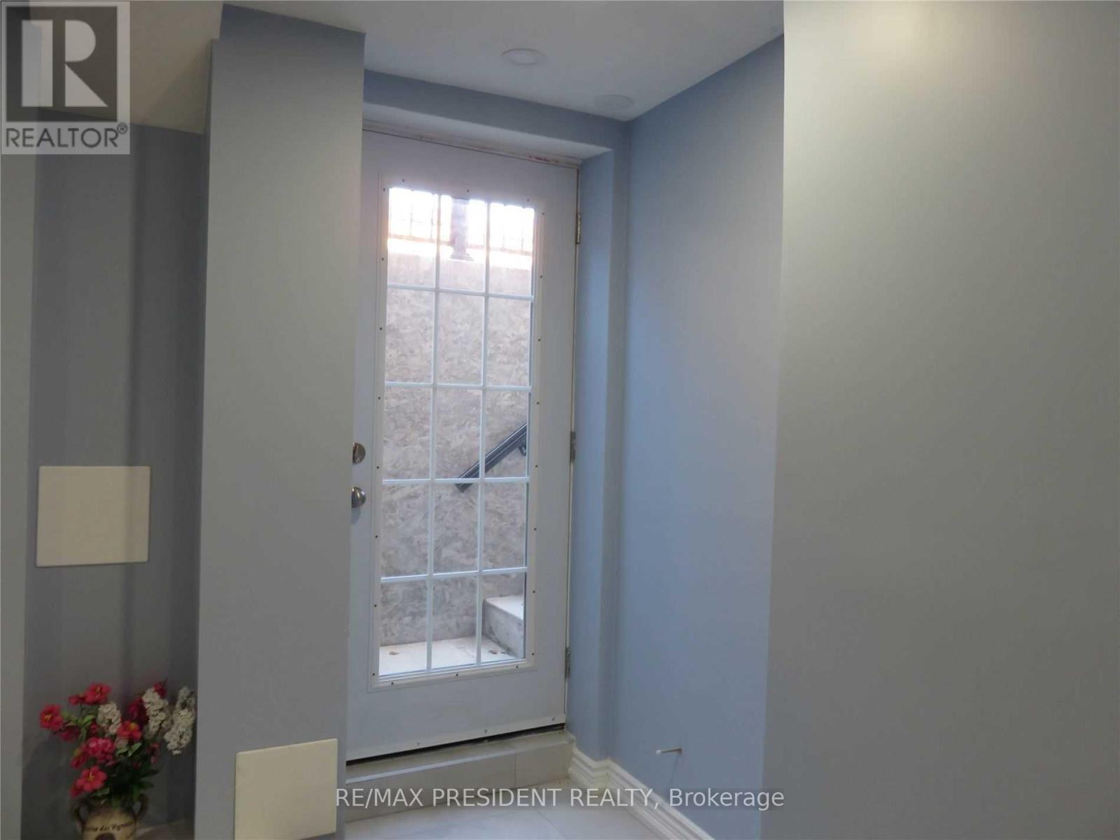5623 Bell Harbour Drive
Mississauga, Ontario
Renovated And Spacious Two Bedroom Two Full Bathroom Basement Apartment In Central Erin Mills. Furniture In The Pictures Are Included. Two Good Size Bedroom. One 3Pc Bath In Basement, And One 3Pc Bath On Main Floor. Private laundry. Private Side Door Entrance. Steps To Grocery And Bus Stop. Close To Go Transit. Top School Area. (id:60365)
2197 Wuthering Heights Way
Oakville, Ontario
Set on an extra-wide, pie-shaped ravine lot in highly sought after Bronte Creek, this home is the perfect backdrop for your next chapter: refined, relaxed, and ready to enjoy. Inside, you'll find elegance in the details: crown moulding, pot lights, arched doorways, vaulted ceilings, California shutters, and a newly renovated laundry room with new washer and dryer (2022). The kitchen is equipped with GE Monogram built-ins and a reverse osmosis system, and flows seamlessly to a private backyard oasis. All bathrooms have been tastefully updated within the past three years, and the primary suite boasts a custom walk-in closet. The fully finished basement features an electric fireplace, a 3-piece bathroom with a steam shower, a gym space, and a second dishwasher and fridge in the wet bar/servery, ideal for extended family or entertaining. Step outside and discover your resort-style retreat: a 22x40 heated saltwater pool (equipped with a Hayward heater and filter, 2020), an 8-seater hot tub, a pool cabana featuring a wet bar and 2-piece bath, a metal canopy, and even a pizza oven. Surrounded by top-rated schools, scenic trails, and convenient amenities, this home offers the best of Bronte Creek living with parks, shopping, and highway access all minutes away. (id:60365)
5494 Farmcote Drive
Mississauga, Ontario
Nestled in the heart of Churchill Meadows, this 3+2 Bedroom, 4 Bathroom home sits on a large 56x68.9ft corner lot creating the perfect blend of comfort and convenience. The main level features 9ft ceilings and a 20ft ceiling in the living room, complete with large windows that flood the home with natural light creating a sense of openness throughout. Find an entertainers kitchen featuring ample counter space, a convenient breakfast bar, SS appliances, all connecting to the breakfast area with walkout access to the spacious private backyard, perfect for enjoying meals outdoors. Walk-up to an upper level which features 3 sizable bedrooms, two 4pc bathrooms and a rare private balcony, perfect for sipping morning coffee or enjoying a relaxing evening. A fully finished basement with two additional bedrooms and a large recreational space, is perfect for a home gym, playroom, or home theater. A private double-car garage and a driveway which can park up to 4 vehicles ensures ample parking. Close proximity to parks, schools, amenities, Hwys, and more, making this the perfect location for families and commuters alike. (id:60365)
1768 Sherwood Forrest Circle
Mississauga, Ontario
Welcome to 1768 Sherwood Forrest Circle. This Power of Sale is a true renovators dream!! Presenting a rare opportunity for renovators, investors, or buyers looking to create their dream home. This spacious property features 5 bedrooms and 4 bathrooms, offering a generous layout ideal for large families or multi-generational living. Located in the sought-after Sheridan community, this property sits on a desirable lot with plenty of room for outdoor living or landscaping enhancements. With incredible potential, this is a chance to transform a classic home into a modern masterpiece! (id:60365)
1071 Tupper Drive
Milton, Ontario
Bright and Sunny Corner Detached. Two Storey with Brick and Stone elevation. Approx. 2,520 square feet (As per previous listing) Just Across Park and School. Nice double Door Entry with decorative Glass insert with Keyless Entry. Four Bedrooms and Three Three washrooms. Lot of windows around the the house on both floors. High 9' Ceilings on main floor. Circular Oak Staircase . California Shutters through out, Nest and Alarm System. Hardwood Floors through out main and upper level. Partial Virtual Staging for better understanding. Sprinkling system for big back yard. Entry from Garage, Interlock Walkways, Newer Drive way. Newer LG Appliances with APP control and trouble shoot. Perimeter Lights with App control KITCHEN: Open Concept Kitchen with Bar Hangover, Kitchen has Stainless Steel Appliances Included. Quartz Counter top, Backsplash. Combined with Breakfast area, large sliding Patio Door, walk out the the big back yard. Pot Lights, Double Sink, Touchless Faucet FAMILY ROOM: Good size Room, Combined with Kitchen, Big windows, Gas Fire Place, Pot Lights. Look out to backyard and Front yard LIVING ROOM: Separate Room, Ideally located at the entrance, Big windows facing front yard, Nice electrical Fixture. Opposite to the Dinning Room, with a powder Room across. DINNING ROOM: A separate formal dining room, Located close to the kitchen and Living for better functionality. Coffered Ceiling with a chandler and big window looking out to front Yard BED ROOMS: King-size Master Bedroom with a 5 piece Ensuite a Walk-in Closet. Three other good size Bedrooms with windows. Open Hall way with a computer Niche. Good floor pan with another washroom. BASEMENT : Finished basement apartment, with convenient entry from garage, shared laundry at lower level. Kitchen with Stainless Steel Appliances, Big living with large window. two bedrooms and a three Pc Wash room. (id:60365)
203 - 1012 Bloor Street W
Toronto, Ontario
Fully renovated suite featuring a sleek open-concept kitchen with modern cabinetry, quartz countertops, chrome finishes, and ceramic tile backsplash. Equipped with stainless steel appliances, including a refrigerator, stove, dishwasher, and over-the-range microwave. On-site laundry available ($). Heat and water included; hydro extra. Prime location just steps from vibrant Ossington Avenue, Christie Pits Park and the heart of Little Italy. (id:60365)
Bsmt - 32 Ventura Avenue
Brampton, Ontario
WELL MAINTAINED Legally Permitted Basement, (Completed 2022) Super Finished High End Finishes Throughout, One Bedroom Apartment In The Heart Of Beautiful Community In Fletcher, With Open Concept Living/Dining & Kitchen- 3Pc. Washroom, W/Enlarged Windows And Separate Entrance, Separate Laundry. Steps To Public Transit, Schools, Park, Ez Access Hwy Laminate Floor, Pot Lights.**Ideal For A Couple Or Single Professional. Appliances -Fridge, Stove, Washer And Dryer,* All Electrical Light Fixtures, 35% Utilities . Internet Is Not Included.***** DON'TMISS THE CHANCE To Live In This Beautiful Unit. (id:60365)
2730 Jane Street
Toronto, Ontario
Unattended Coin Laundromat Opportunity! Thriving Business Has A Loyal Established Customer Base. Investment Features: A Layout of 950 Sq Ft, With 17 Washers & 16 Dryers On The Main Floor. Expansion Potential: Full Basement Ready To Accommodate More Washers & Dryers, Perfect For Adding Wash-and-Fold Business. Very Busy Plaza Surrounded By Lots Of Apartments! On A Main St With Excellent Signage On Jane St, Parking At Back Of Bldg. (id:60365)
75 Ravensbourne Crescent
Toronto, Ontario
Princess Anne Manor executive rental for 12 months maximum as owner is out of country. Perfect for those needing a family home while renovating or building. This home is in excellent condition and is available immediately. Monthly rent includes alarm system and monitoring, summer landscaping and garden maintenance and winter snow removal. Tenant to pay all utility costs including HWT rental, provide insurance for liability and damage, telephone and internet as desired. This is a no smoking lease. TRREB application form, employment letter, proof of income, references required. Fridge, cooktop, ovens, dishwasher, washer, dryer included. Please provide adequate time for review of application or make offer lease conditional upon to landlord's approval. AAA applicants only will be considered. 12 month term only. (id:60365)
1807 - 235 Sherway Gardens Road
Toronto, Ontario
A light filled Corner Unit with two bedrooms, two bathrooms, a locker, and one underground parking space. Boasting an excellent split floor plan (869 sq ft.) It features 9-Foot Ceilings; Large floor to ceiling Windows; a modern kitchen (with granite counter) and bathrooms; hardwood flooring. Great views from the large balcony (66 sq ft). The primary bedroom has his/her closets and a private ensuite. Located at the doorstep of Sherway Gardens Mall, and with nearby Restaurants, Schools, & Urgent Care hospital. Easy access to all forms of transit: QEW; Hwy 427; GO. The complex has hotel like amenities including Including An Indoor Pool, hot tub, exercise room, party room, guest suites, Yoga Studio, Theatre Room & Billiards room. There is a full time (24-Hour) Concierge and surface parking for visitors. (id:60365)
1311 - 285 Dufferin Street
Toronto, Ontario
Welcome to XO2 Suite 1311, this brand new, never lived in, luxury modern rental located in the heart of one of Toronto's most vibrant neighbourhoods. Includes one electric car parking and storage locker. Easily charge daily! This 2-bedroom 2-bathroom suite is located on the 13th floor with unobstructed south facing views of the CN Tower, lake and skyline. The floor plan is thoughtfully designed with the master bedroom featuring a closet and a 3 piece bathroom. The second bedroom is a good size with a large closet. At the Front door, a closet and den for your work from home. Floor-to-ceiling windows, sleek quartz counters and full-size built-in appliances. Building amenities include: 24-hour concierge, paid visitor parking, gym, boxing gym, party room, rooftop terrace with BBQ, outdoor playground and kids room, think tank room, bocce court, golf simulator and recreation room. Conveniently located close to the 504 streetcar and Exhibition Centre GO station. Quick commute to the Financial District & Hospital, Liberty Village (GO Station), grocery stores, restaurants, bars, coffee shops, future Ontario Line, BMO Stadium (home of 2026 World Cup), Budweiser Arena, St. Joseph's Hospital & Lake Ontario (trails, bike paths, waterfront). Short drive to Gardiner Expressway, Highland Park, Sherway Gardens Mall & numerous amenities. Walk to Liberty Village, King Street West, the waterfront, local parks, grocery stores, coffee shops & cocktail bars without driving. Walkability: 95. Transit: 100. (id:60365)
2402 - 61 Town Centre Court
Toronto, Ontario
Unbeatable Value! Discover a rare opportunity to own this expansive 3-bedroom, 2 full bathroom corner suite in the highly sought-after Forest Vista by Tridel. Spanning 1,365 sq. ft., this bright and airy home offers a well-designed layout with breathtaking views. The large primary bedroom features a 4-piece ensuite and generous closet space, while the separate living and dining areas provide ample room for entertaining. The additional family room offers a perfect retreat, and the kitchen with a breakfast area is ideal for enjoying your morning coffee while soaking in the natural light. Freshly painted and luxe laminate flooring throughout adds to the beauty of this well maintained home. Adding to the appeal, this unit includes two rare underground parking spots and a locker, ensuring exceptional storage and convenience. Residents enjoy resort-style amenities located on Level B2, including an indoor pool and jacuzzi, a fully equipped fitness center, billiards and ping pong rooms, a theatre room, a games room, a party room, guest suites, and 24/7 concierge and security services. Perfectly situated in the heart of Scarborough, this condo is just steps from Scarborough Town Centre, offering premier shopping, dining, and entertainment. With easy access to Highway 401 and public transit, as well as nearby parks and grocery stores, every essential is within reach. Whether you're looking to downsize, upsize, or invest, this stunning corner suite delivers the perfect blend of space, comfort, and convenience. (id:60365)













