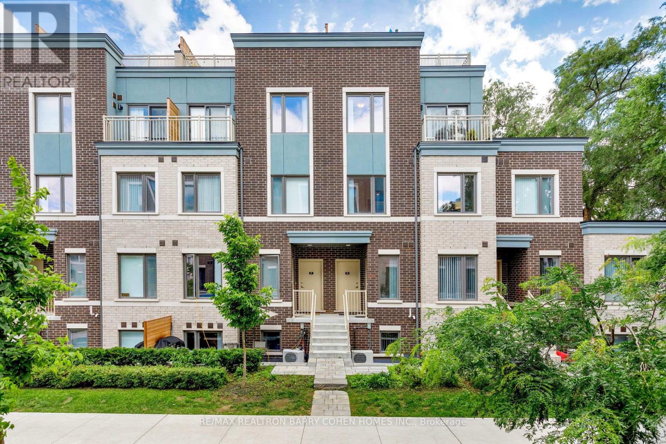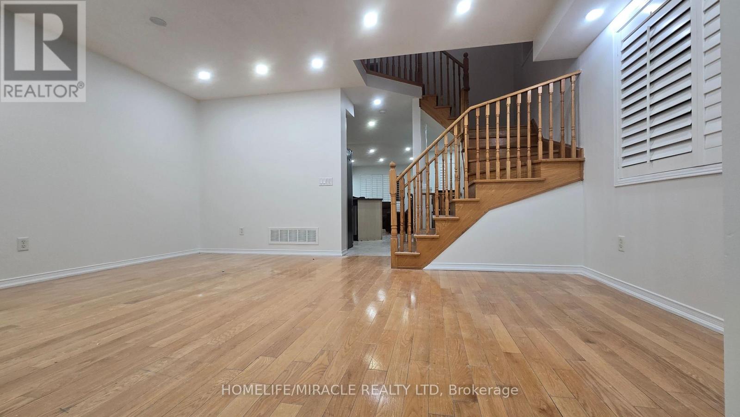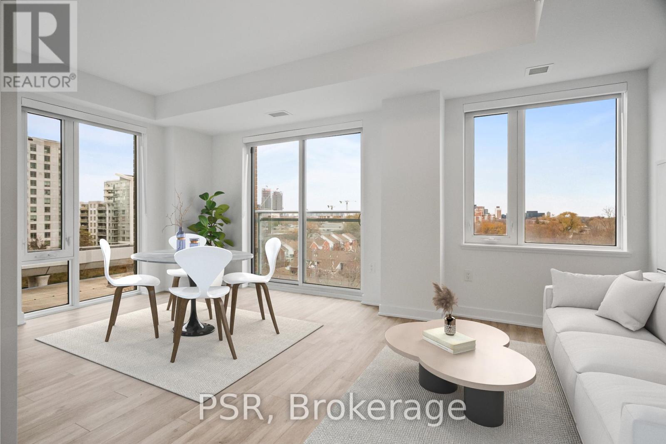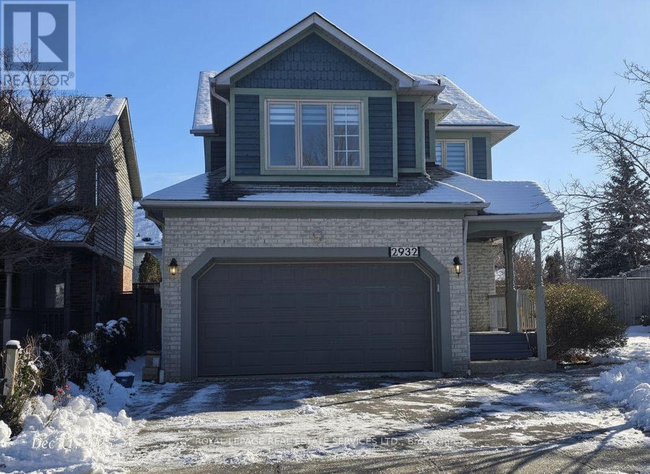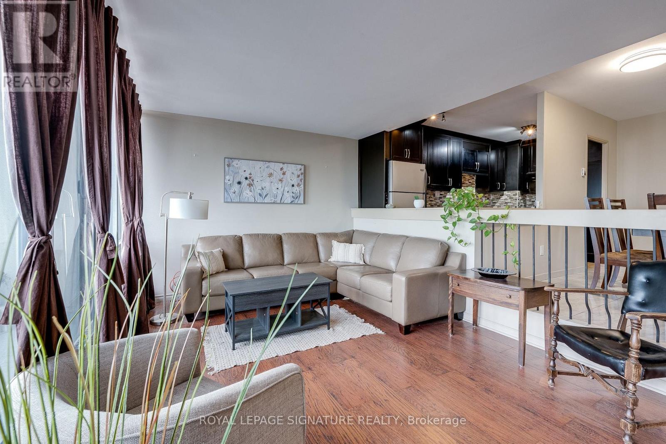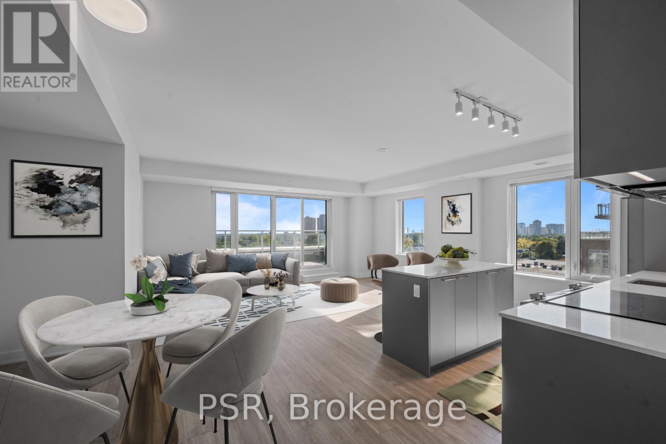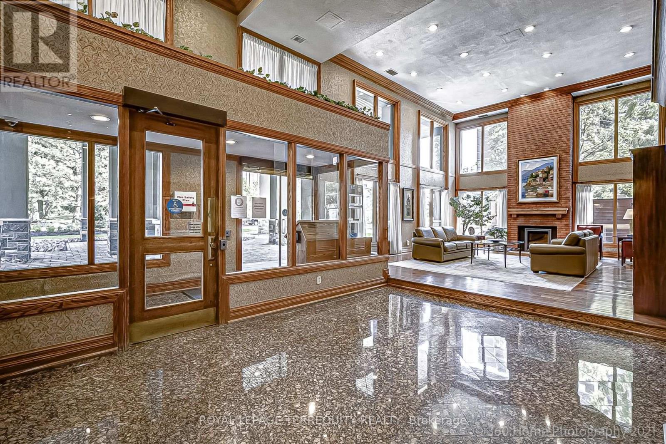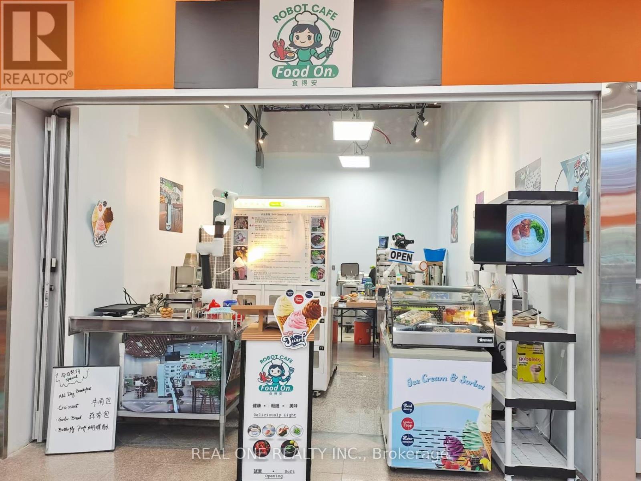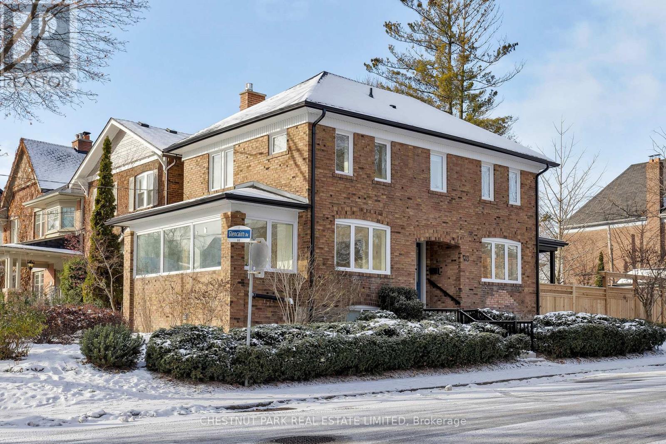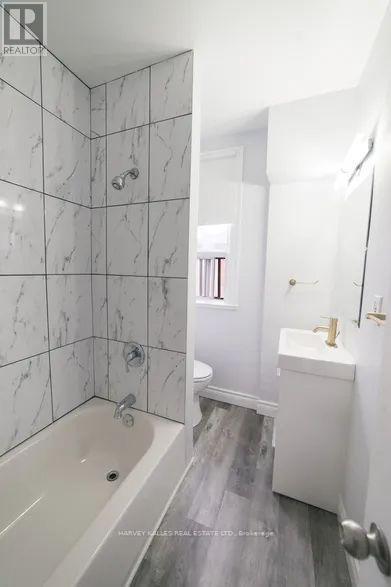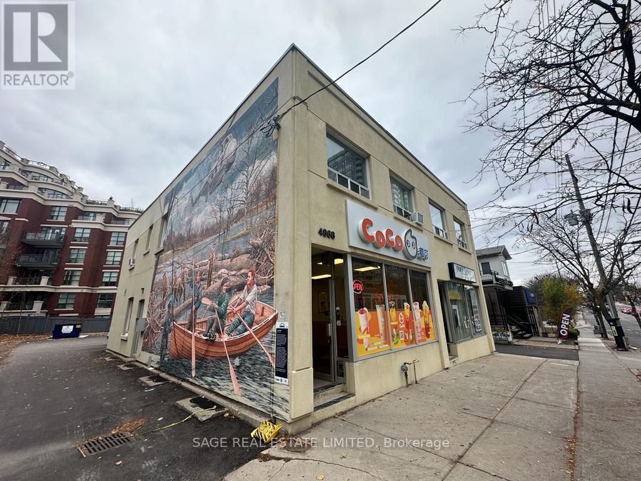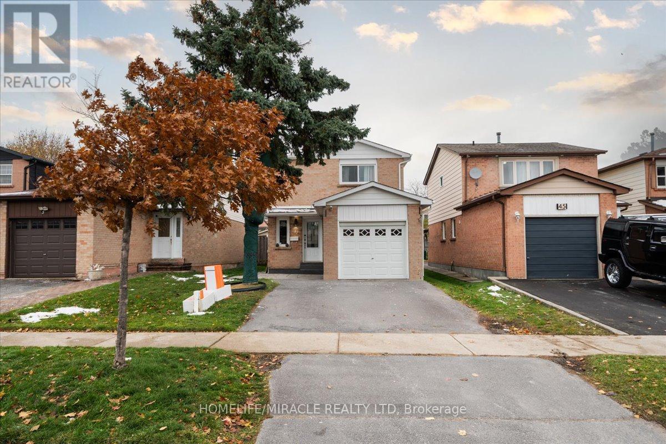98 - 20 William Jackson Way
Toronto, Ontario
Stunning Like-New 2023 Menkes-Built Townhome In Sought-After New Toronto, Steps From The Lake! This Modern 3-Bed, 3-Bath Townhome Offers Approx. 1,300 Sq Ft Of Open-Concept Living With Contemporary Finishes And Exceptional Functionality. Enjoy A Rare 400 Sq Ft Private Rooftop Terrace-Ideal For Entertaining, Relaxing, And Outdoor Dining. Features Include Central Air Conditioning, Sleek Modern Kitchen, Spacious Bedrooms, And Convenient In-Suite Laundry. A Rare Offering With Two Owned Underground Parking Spaces And Heated Garage. Community Amenities Include Landscaped Grounds, Parkette, Guest Parking & Locker Rooms. Prime Transit Access: Steps To TTC (Lakeshore Streetcar & Kipling Express Bus) And Minutes To Mimico & Long Branch GO Stations. Close To Parks, Shops, Waterfront Trails & Local Amenities. Impeccably Maintained & Move-In Ready-A Perfect Blend Of Style, Comfort & Urban Convenience! (id:60365)
Upper - 555 Garden Walk
Mississauga, Ontario
Come check out this freshly painted semi detached house located in family friendly Meadowvale community. House features beautifully designed main floor with hard wood flooring and separate Living and dining space. Kitchen features stainless steel appliances. There is a powder room on main floor for added convivence, House is freshly painted providing it a warm and cozy feeling. Upstairs you will find 3 generous size bedrooms along with 2 full bathrooms. Primary bedroom features 5-piece En-Suite with a standing shower and soaking tub, additionally a spacious walk-in closet. This property is very close to Meadowvale Town Centre and Meadowvale Plaza .Quick access to major highways (401 & 407).Meadowvale GO Station is also close by, and public transit stops are right at your doorstep. You can park 2 cars, one in the garage and one on the driveway. Basement is not included in the lease. You will have full access to your private fully fenced backyard. Waking distance to Parks, Grocery, Public transit and so much more! (id:60365)
703 - 299 Campbell Avenue
Toronto, Ontario
Welcome to The Campbell - The newest addition to The Junction Triangle offering future residents a modern and fresh design approach to purpose-built rental living! This Three-Bedroom, Two-Bathroom Corner Suite features am optimal layout spanning across 993 Sq Ft of living space surrounded By Large Windows That Flood The Space With Natural Light. Top-Notch Modern Building Amenities Which Include: State-Of-The-Art Fitness Facilities, 3rd Floor Terrace w/ BBQ's, Rooftop Terrace with BBQ's & Garden Beds, 2 Lounges, Party Room, Co-Working Space & In-House Pet Spa. Whether you are staying in or stepping out, Your Future Home Is Located Steps Away From TTC, Parks, Local Shops & Restaurants that are all part of this vibrant community! (id:60365)
Upper - 2932 Cape Hill Crescent
Mississauga, Ontario
Most desirable neighbourhood & Very Convenient Location. This upper-level offers a bright and spacious detached Daniel's Dorset home with three bedrooms, renovated and carpet-free. Features include a modern kitchen with stainless steel appliances, granite countertops, hardwood floors throughout, fresh paint, and new pot lights. The large backyard offers plenty of space for family entertainment. Located steps from John Fraser and Gonzaga schools, minutes to Erin Mills Town Centre, Credit Valley Hospital, Library, and major highways (403/407/401). Basement not included. (id:60365)
611 - 1 Four Winds Drive
Toronto, Ontario
Welcome to this bright, spacious 2-bedroom condo, offering great value and priced to sell.Enjoy a modernized kitchen with rolling-island and beautifully updated bathroom, a generous balcony, and a layout that provides plenty of comfortable living space.The unit includes excellent storage options, with an extra-large laundry room. Maintenance fee covers all utilities-even cable TV for added convenience.Located steps from transit, with Finch West Station just minutes away, and York University within walking distance. Close to shopping, major highways, schools, and more, with visitor parking available.A fantastic opportunity you won't want to miss! (id:60365)
817 - 299 Campbell Avenue
Toronto, Ontario
Welcome to The Campbell - The newest addition to The Junction Triangle offering future residents a modern and fresh design approach to purpose-built rental living! This Three-Bedroom, Two-Bathroom Corner Suite features an optimal layout spanning across 1278 Sq Ft of living space with an abundance of natural light. For Every Home Entertainer's Dream Enjoy The Intelligently Designed 633 Sq Ft Wrap-Around Terrace With Unobstructed Views. Top-Notch Modern Building Amenities Which Include: State-Of-The-Art Fitness Facilities, 3rd Floor Terrace w/ BBQ's, Rooftop Terrace with BBQ's & Garden Beds, 2 Lounges, Party Room, Co-Working Space & In-House Pet Spa. Whether you are staying in or stepping out, Your Future Home Is Located Steps Away From TTC, Parks, Local Shops & Restaurants that are all part of this vibrant community! (id:60365)
602 - 40 Richview Road
Toronto, Ontario
Great Location, Upscale Neighbourhood in Etobicoke, Beautifully Renovated, Spacious 1 bedroom and Solarium Luxurious Condo, Huge open concept 1030 sq feet unit with floor to ceiling windows, engineered hardwood floors and ceramic floors, Resort like building with great amenities, indoor pool, party room, exercise room, tennis courts, guess suites, concierge, visitor parking and more. (id:60365)
13 - 1000 Burnhamthorpe Road W
Mississauga, Ontario
Turnkey café in busy Mississauga supermarket food court. Approx. 300 sq.ft. Rent $5,000/mo (TMI incl.). New lease available. Menu features sushi, noodles & ice cream prepared by automated robots-minimal labour; 1 staff for cash only. Easy ops & highly efficient. Open ~5 months; owner selling due to other commitments. Strong traffic & steady sales. Approx. $120K invested in build-out. Currently profitable with solid growth potential. ** All business-related information, including but not limited to business numbers, is provided by the Seller and has not been verified by the Listing Brokerage. ** (id:60365)
98 Glencairn Avenue
Toronto, Ontario
Life is beautiful in Lytton Park. Be the first to move into this stylish, sophisticated, top-to-bottom renovation on the best block of Glencairn Avenue. This detached family home offers 3+2 bedrooms, 3 bathrooms, and two-car parking. Enjoy the spectacular gourmet eat-in kitchen with double oven, induction cooktop, french-door fridge, pantry, and an oversized island. The functional layout provides generous principal rooms and a seamless flow to the back deck and private backyard - perfect for everyday living and effortless entertaining. The fully finished lower level is ideal for families, entertaining, nanny / in-law suite, or all of the above, featuring high ceilings, two bedrooms, a wet bar, and a dedicated storage room. Yonge Street is just a short walk away as well as top public and private schools. This is the home you've been waiting for. (id:60365)
1 - 1309 Dupont Street
Toronto, Ontario
Due to popular demand, this stunner of an apartment is available immediately for the most discerning tenant. Be in the heart of Dovercourt Wallace Junction, on Dupont just west of Dufferin and live in style in this renovated, spacious 500 sq apartment with ensuite laundry and heat, hydro, water all included in the rent. Your urban best life awaits in this midtown west end gem, steps from convenient transit, retail green space and all the best this work class city has to offer Move-in immediately and realize the potential of having your own no place like home. (id:60365)
2a - 4868 Dundas Street W
Toronto, Ontario
Cozy 1 Bedroom Apartment Conveniently Located At Dundas & Islington. Great Value To Live In A Highly Desired Neighbourhood. Transit At Your Door Step, And Walking Distance To Islington Subway Station Makes For An Easy Commute. Many Shops, Grocery Options, Restaurants & Cafes Along Dundas Or A Short Stroll To Bloor West. (id:60365)
47 Martindale Crescent
Brampton, Ontario
Beautifully upgraded, move-in-ready detached home! Renovated top to bottom, offering 4 bedrooms, 4 bathrooms, a modern kitchen, and two laundry areas. Bright open-concept main floor with a family room walk-out to a large deck and a fully fenced backyard.The finished basement features a private side entrance, 3-pc bath, bedroom, and separate laundry, ideal for extended family or flexible living.Located in a family-friendly neighbourhood, minutes to Hwy 410, GO Transit, schools, parks, restaurants, cafés, and shopping. A perfect blend of modern comfort, convenience, and space-ready to move in and enjoy. (id:60365)

