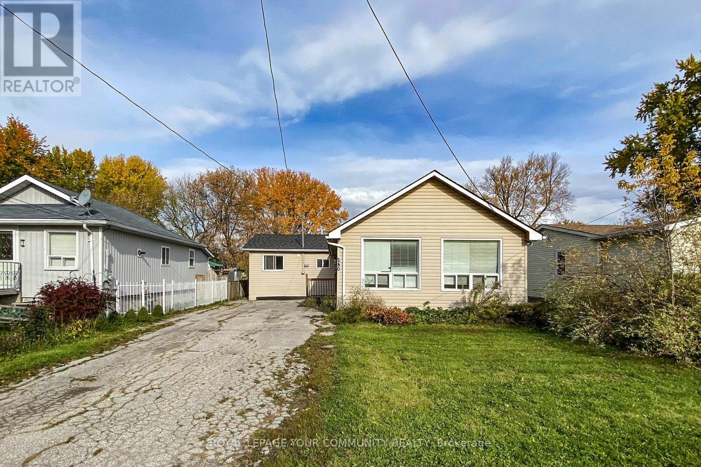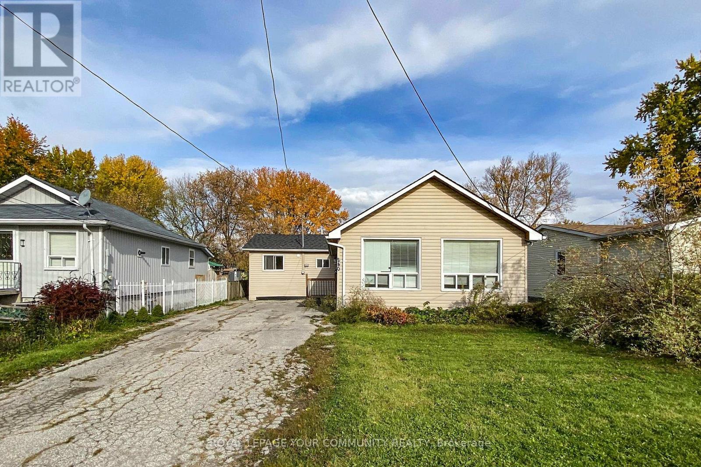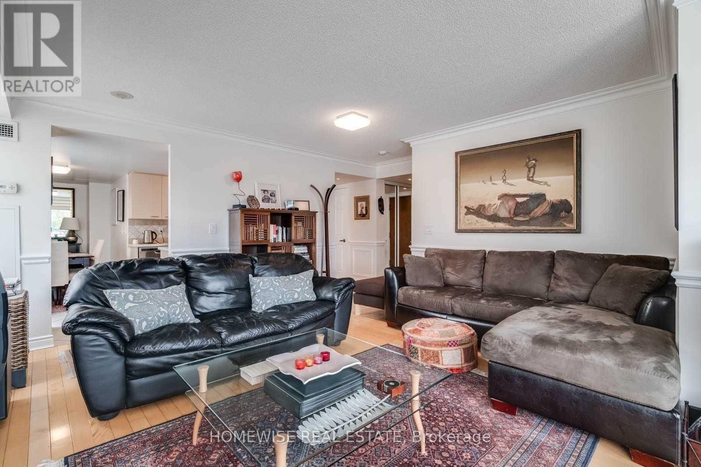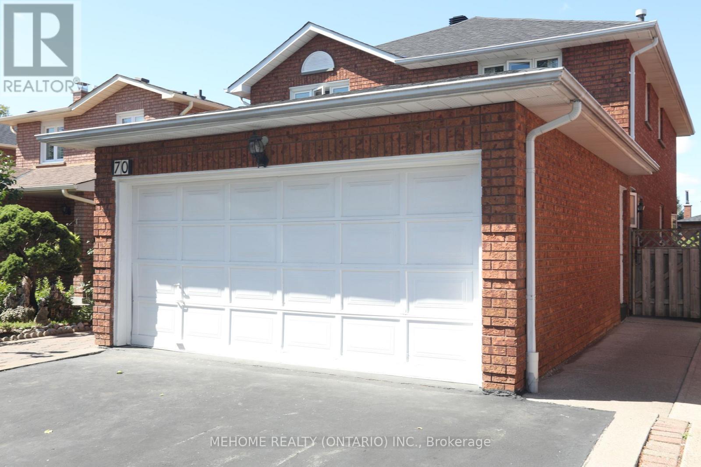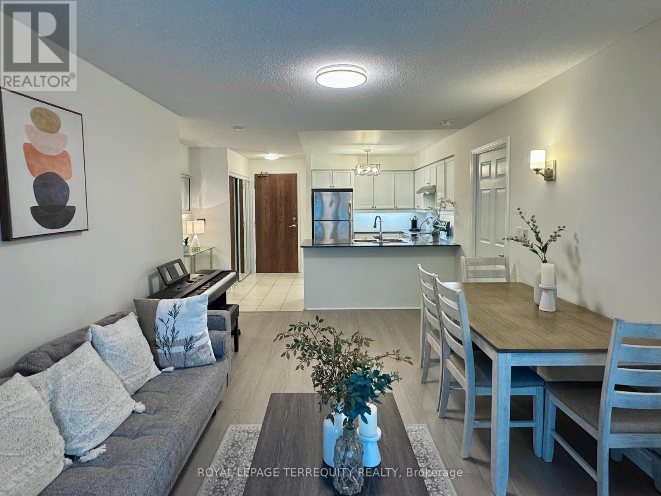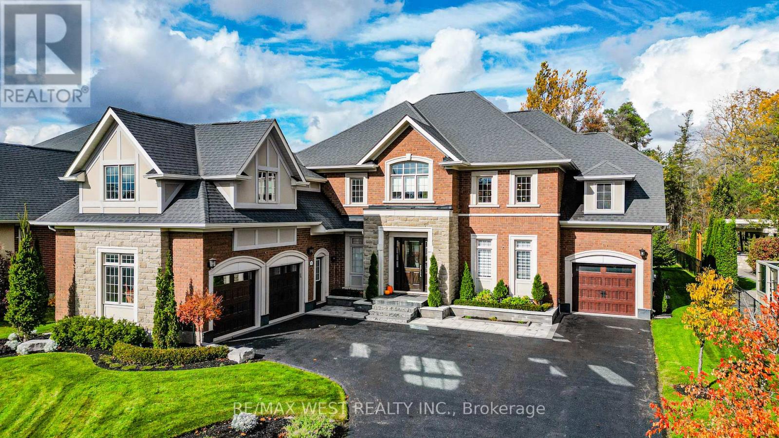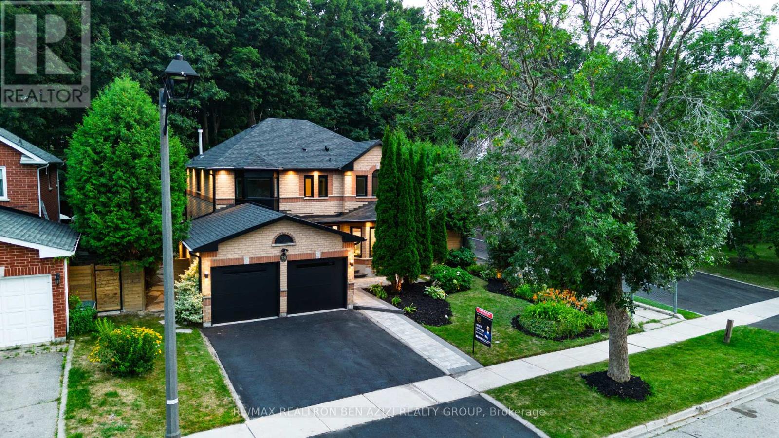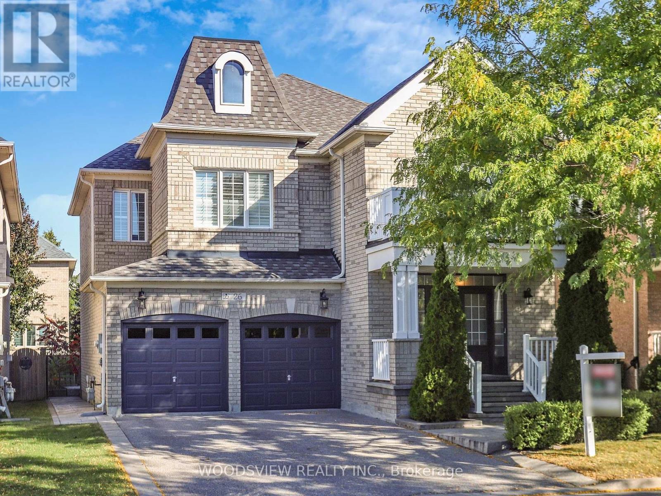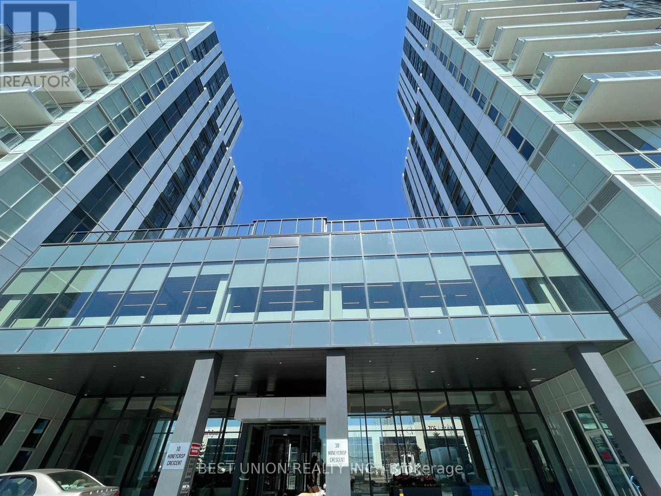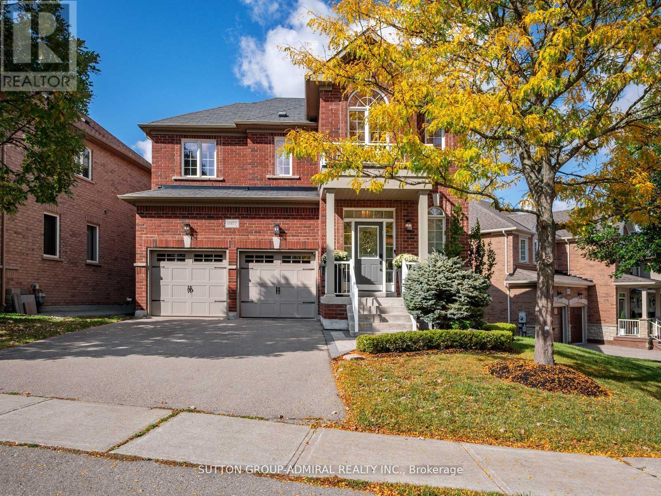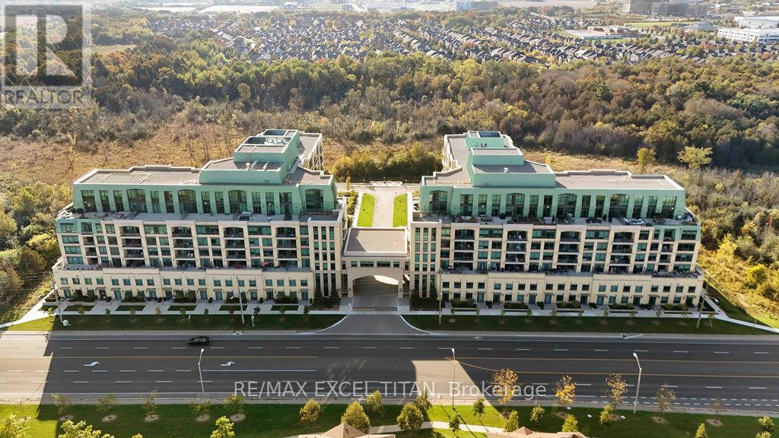240 Royal Road
Georgina, Ontario
Extra deep lot! Great starter home or perfect for someone ready to downsize. This cozy bungalow blends modern upgrades with the everyday comfort of a welcoming layout, offering 3 bedrooms and 2 tastefully updated bathrooms, including a 4 pc main bath and a private 3 pc ensuite. Enjoy a freshly renovated kitchen featuring brand-new cabinets, stainless steel appliances, and a modern backsplash. The kitchen opens to the dining area, perfect for family meals or entertaining guests. Pot lights and quality laminate flooring run throughout. Step outside to a new backyard deck overlooking a premium 187 ft deep lot, providing plenty of room to relax or garden. Ideally located within steps of Lake Simcoe, parks, and shopping, and just minutes to schools, doctor's offices, Highway 404, and much more. (id:60365)
240 Royal Road
Georgina, Ontario
Extra deep lot! Great starter home or perfect for someone ready to downsize. This cozy bungalow blends modern upgrades with the everyday comfort of a welcoming layout, offering 3 bedrooms and 2 tastefully updated bathrooms, including a 4 pc main bath and a private 3 pc ensuite. Enjoy a freshly renovated kitchen featuring brand-new cabinets, stainless steel appliances, and a modern backsplash. The kitchen opens to the dining area, perfect for family meals or entertaining guests. Pot lights and quality laminate flooring run throughout. Step outside to a new backyard deck overlooking a premium 187 ft deep lot, providing plenty of room to relax or garden. Ideally located within steps of Lake Simcoe, parks, and shopping, and just minutes to schools, doctor's offices, Highway 404, and much more. (id:60365)
212 - 130 Pond Drive
Markham, Ontario
Beautifully Maintained & Rarely Available 3 Bedroom Corner Unit Condo In Commerce Valley. 1449 Sf With Large Bedrooms, Three Directional Views, An Open Balcony, Hardwood Flooring And Detailed Trim Work. Great Master With A 4 Piece Ensuite & Walk In Closet. This Condo Is Wired With Ethernet Cabling For Better Signal Quality & Faster Data Speed. Steps To The Calm Atmosphere Of Vanhorn Park And Pond. Steps To Bus Stop And Much More. Click On Virtual Tour! (id:60365)
70 Governor Crescent
Vaughan, Ontario
This well-maintained versatile home offers exceptional value for families and investors alike. Ideally located just a 3-minute walk to a charming park with a playground and basketball court, and a short 10-minute drive to the TTC subway station for convenient commuting. Enjoy the ease of a no-sidewalk frontage-no snow shoveling!A separate entrance to a finished walk-out basement apartment, complete with a kitchen, a fireplace, and strong income potential of $2,000/month. The main floor boasts new flooring, a cozy fireplace, a guest bedroom (easily convertible to a home office), and a washroom with a shower booth.Upstairs, you'll find sun-filled bedrooms and a bright, airy living space. Step out onto the oversized concrete balcony overlooking the backyard, or relax on the extended front porch. The property also includes a multi-use shed and a well-maintained driveway.Located within a 3-minute walk to a Catholic elementary school. (id:60365)
812 - 185 Oneida Crescent
Richmond Hill, Ontario
A spacious 2-Bdrm + 2-Bath Modern Unit. Perfectly located in the heart of Richmond Hill. Just minutes from HWY 7/407, walking distance to the Go Transit Hub, major retail stores, and top rated schools. Great layout with S/S appliances and a large balcony, along with fantastic amenities such as a large gym, party room, virtual golf, billiard room, hair salon, library, and computer room. One Parking and One Locker are included. Silver City, and huge variety of restaurants are just minutes away. (id:60365)
14662 Woodbine Avenue
Whitchurch-Stouffville, Ontario
Exceptional opportunity to acquire a high-visibility, well-established Mechanic Shop with a three-room office above the retail area. Featuring over 152 feet of frontage on Woodbine Avenue and situated on approximately 0.58 acres, this Highway Commercial zoned property offers excellent investment potential and a range of permitted uses. Highlights:Prime location with outstanding visibility and frontage Numerous upgrades throughout Ideal for investors, owner-operators, or potential redevelopment (buyer to verify permitted uses). Property is being sold As Is, Where Is. The seller and listing agent make no representations or warranties regarding zoning, conditions, or future use. (id:60365)
18 Wyndance Way
Uxbridge, Ontario
A MUST-SEE in Prestigious Wyndance Estates! Totally renovated with over $400,000 in upgrades and approx. 7,000 sq. ft. of finished living space, this exquisite King Valley home is designed for the discerning buyer who loves to entertain and golf and live in a secure gated community. Backyard is a quiet oasis backing onto lush forest offering features such as professional landscaping, gardens, stone patio, gazebo, trellis, outdoor surround sound, and inground sprinklers - perfect for a peaceful escape. Located in a gated community with Wyndance Golf and Clublink membership included for residents. The 3-car garage and 11-car driveway provide ample parking for guests. Enter through majestic glass door into a grand foyer with 2-storey cathedral ceilings, pot lights, and an elegant formal living room. A private library/office offers a quiet retreat, while the formal dining room seats 12 for entertaining and connects conveniently to the gourmet kitchen through a serving area. The chef's kitchen boasts top-tier appliances, a gas stove, granite counters, large island, pantry, and custom high cabinetry. The adjoining breakfast area features a cathedral ceiling and designer lg hanging pendant light, opening to a spacious family room with a floor-to-ceiling stone fireplace and large windows overlooking the garden and forest. Main floor includes laundry and interior access to all garages. The fully finished basement is an entertainer's dream - featuring a wet bar with ice maker, wine cooler, built-in fridge; a bath with steam room & oversized shower, gym, great room with surround sound system. A separate cold wine cellar and guest suite with ensuite bath complete this luxurious lower level. Also there is an abundance of storage space. This stunning home combines elegance, comfort, and lifestyle - a rare find !! (id:60365)
78 Charing Crescent
Aurora, Ontario
Welcome to your dream home nestled in a highly sought-after Aurora neighborhood, backing ontothe for ever Ravine. Professionally renovated with over $350K in high-end upgrades, Thisexceptional property sits on a generous, private lot surrounded by mature trees, offeringunparalleled privacy and a peaceful retreat from the city bustle. Step inside to discover abeautifully upgraded main floor with luxurious porcelain slab flooring throughout,complemented by brand new doors and windows that flood the space with natural light whileenhancing energy efficiency. The entire home has been meticulously maintained, featuring a newroof and gutters for worry-free living, With 4 spacious bedrooms upstairs plus 2 additionalbedrooms in the fully finished basement, this home is perfectly designed for multigenerational living, a nanny suite or in-law. The basement also boasts a full gym with overproximately $12,000 in top-tier equipment included ideal for fitness enthusiasts. Enjoy theconvenience of two full kitchens and two laundry sets, perfect for families or extendedhouseholds. The master suite is a true sanctuary featuring a five-piece ensuite with aluxurious Jacuzzi tub that creates the perfect ambiance for relaxation. Outside, the largebackyard is a private oasis featuring a brand new inground saltwater pool with a new poolheater and new salt system, a beautiful gazebo perfect for entertaining or quiet evenings, andprofessionally designed landscaping in both the front and back yards . Enjoy privacy, luxury,and incredible versatility in one of Auroras premier locations. Don't miss this rareopportunity to own a home that truly has it all. Professionally maintained and upgraded byowner : Complete reno 2020/ Basement kitchen 2025/ Doors and windows 2023/ Garage door 2025/Roof & soffit-gutter 2022/ Home gym 2024/ Interlocking backyard & front 2022/ Fence gate 2024/Full house painting 2025. (id:60365)
26 Manley Avenue
Whitchurch-Stouffville, Ontario
Welcome to this beautifully maintained and upgraded family home in a family friendly community. Designed with comfort and style in mind. With crown moulding, elegant wainscoting, and hardwood floors throughout, this home seamlessly blends timeless charm with modern convenience. The upgraded kitchen features granite countertops, upgraded cabinetry, stainless steel appliances, and a reverse osmosis system. Enjoy the elegance of California shutters, stylish light fixtures, and a spacious backyard adorned with patterned concrete, ideal for entertaining! You can also unwind on your private balcony, creating your own outdoor retreat. Recent upgrades include a new roof, furnace, hot water tank; ensuring peace of mind for years to come. An Unfinished basement, waiting for all your personal touches. Location, location, location! Conveniently situated near schools, parks, amenities, and highways, this home is the perfect fit for growing families. Don't miss your chance to make it yours! (id:60365)
1715 - 38 Honeycrisp Crescent
Vaughan, Ontario
Great Location! Functional Layout W/Dan ! Full Bathrooms/1 Parking!!! Beautiful City View Of Vaughan W/ Large Balcony! Engineered Wood Floors, Stone Counter Top And Backsplash, Amenities Include State-Of The-Art Theatre, A Party Room With A Bar Area, A Fitness Centre, A Lounge And Meeting Room, Guest Suites, A Terrace With A Bbq Area And Much More Will Be Able To Enjoy In Urban Area Of The Vmc* Minutes Walk To Vaughan Metropolitan Centre. Nearby Entertainment Options, Fitness Centres, Retail Shops, Cineplex And Much More* Minutes Dr To Vaughan Mills Shopping Centre! Just Moving Enjoy It. One Parking Including! (id:60365)
1057 Warby Trail
Newmarket, Ontario
Welcome to Your Turn-Key Dream Home in High-Demand Copper Hills!This beautifully renovated residence offers over 2,200 sq. ft. above grade, plus a professionally finished walkout basement with a private in-law suite and separate entrance, perfect for extended family or multi-generational living. With an impressive frontage and curb appeal, this home has been thoughtfully upgraded inside and out, leaving nothing to do but move in.The main floor features 9 ft ceilings, pot lights, smooth ceilings, hardwood flooring, and an open-concept living and dining area. The fully custom kitchen is a showpiece with quartz countertops, marble backsplash, premium KitchenAid appliances, custom cabinetry with wine rack and pantry, and double doors with built-in window coverings that open to a 26 x 10 ft deck. The bright breakfast area is ideal for everyday living, while a redesigned fireplace wall adds a sophisticated focal point.Upstairs you will find four spacious bedrooms including a primary retreat with walk-in closet, custom organizer, and a four-piece ensuite. The finished walkout basement provides exceptional versatility with a private living area, additional bedroom, full bath, and direct access to the landscaped backyard.Exterior upgrades include stone interlock, stamped concrete patio, custom deck privacy screen, new exterior lighting, and extensive professional landscaping. Additional highlights are garage organizers, upgraded fixtures, custom blinds, and a convenient entry from the double garage.Located minutes from Hwy 404, GO Station, Upper Canada Mall, Magna Sports Complex, Costco, shopping, dining, and top-ranked schools including Stonehaven PS and Newmarket HS. This family-friendly community sits on the border of Aurora and Newmarket, offering convenience and lifestyle.A truly move-in ready home where every detail has been meticulously curated. (id:60365)
514 A - 11782 Ninth Line
Whitchurch-Stouffville, Ontario
Elegant & Upgraded 2+1 Bedroom Condo with Ravine Views in Stouffville. Welcome to this impeccably upgraded 1,170 sq. ft. residence at the renowned 9th & Main Condos by Pemberton Group, offering 2 bedrooms plus a den and 2 full bathrooms. This west-facing unit overlooks a serene ravine and conservation area, providing a peaceful natural backdrop through expansive windows that fill the unit with light. The thoughtfully designed open-concept layout features engineered hardwood flooring, upgraded light fixtures, a modern kitchen with built-in appliances, custom cabinetry and closets, a quartz island, and a gas stove, ideal for the culinary enthusiast. The living space is enhanced by an integrated electric fireplace, motorized blinds throughout, and custom built-in furniture with storage in the den, making it perfect for a home office or study. The balcony offers upgraded flooring, a gas line for BBQ, and a tranquil place to unwind while enjoying the view. The primary suite features structural enhancements, including a direct connection from the walk-in closet to the four-piece ensuite, while the second bedroom is equally spacious and well-appointed. Amenities includes : Virtual Golf & Complete with 1 parking space, 1 locker, and in-suite laundry, this exceptional unit is conveniently located minutes from Stouffville GO Station, Highways 404/407, shops, restaurants, and scenic trails. A truly refined blend of comfort, luxury, and nature. (id:60365)

