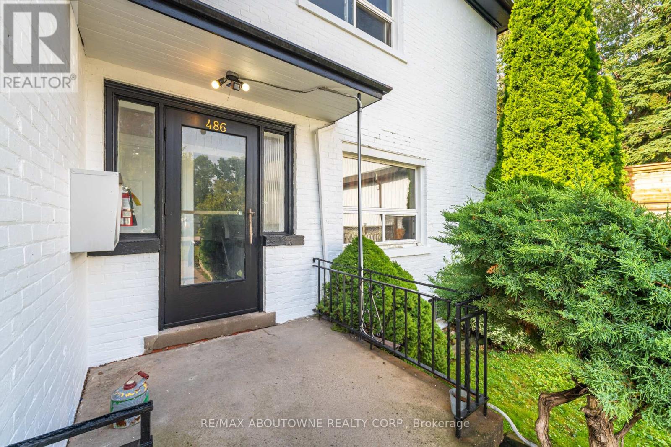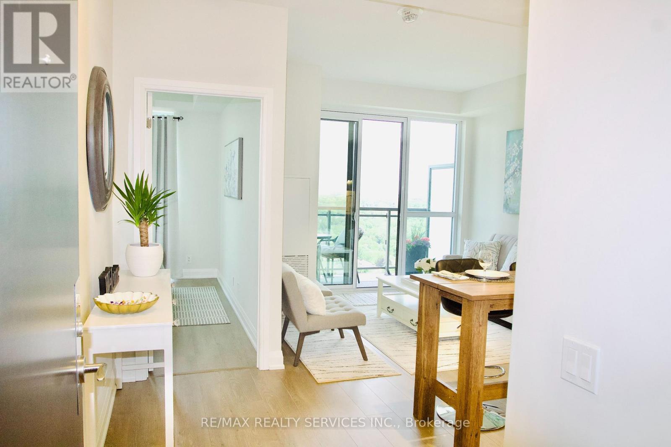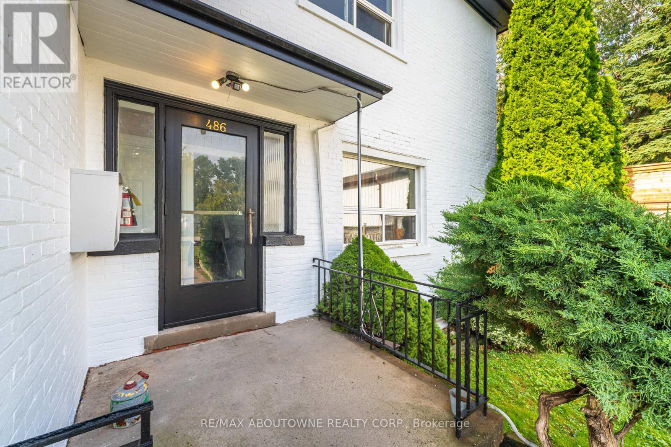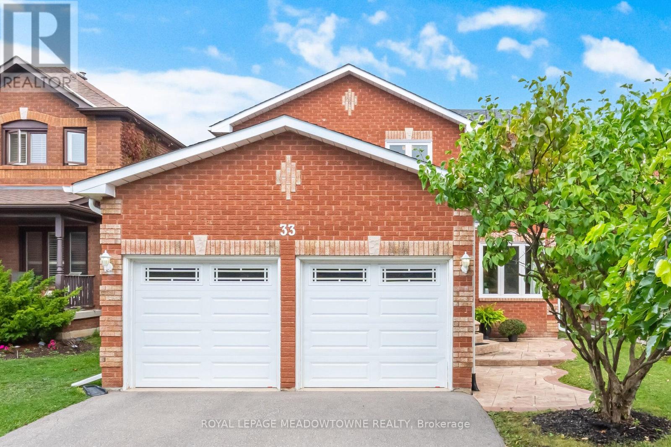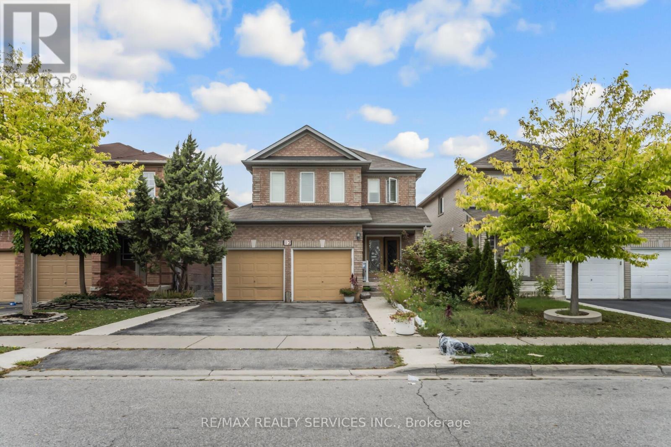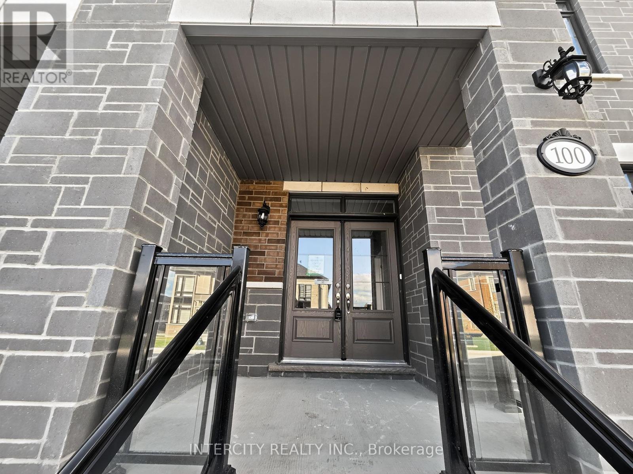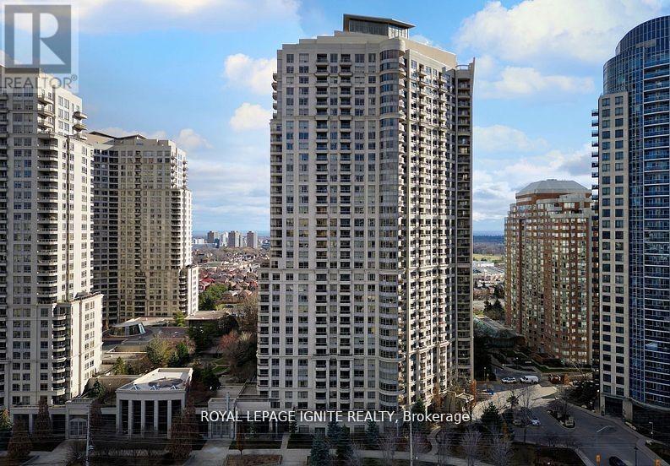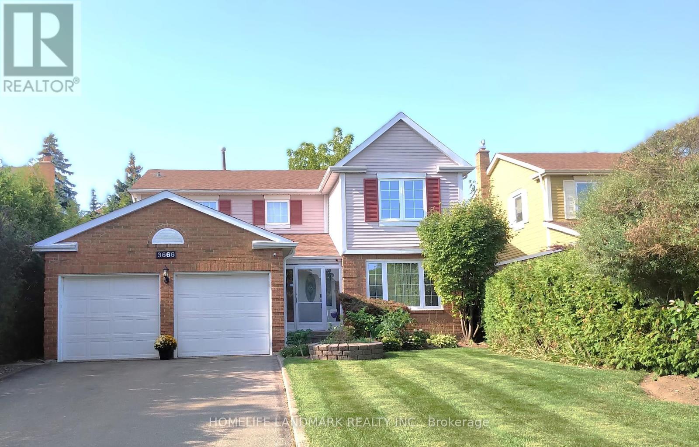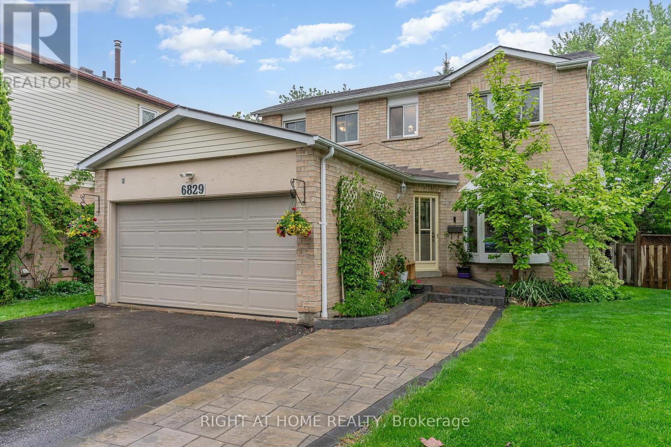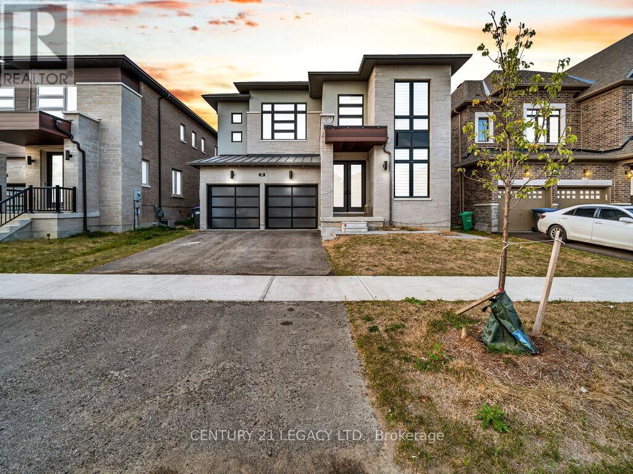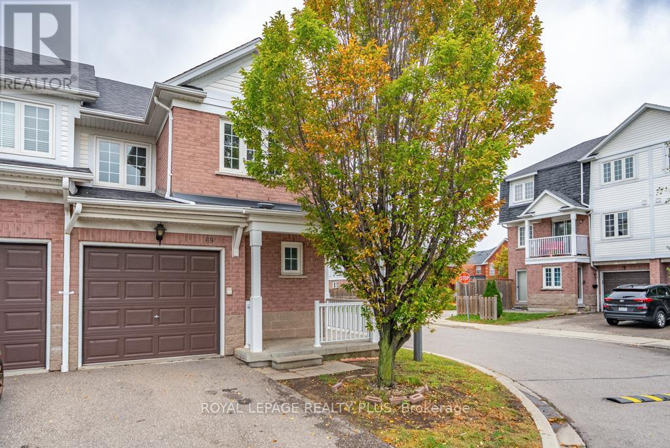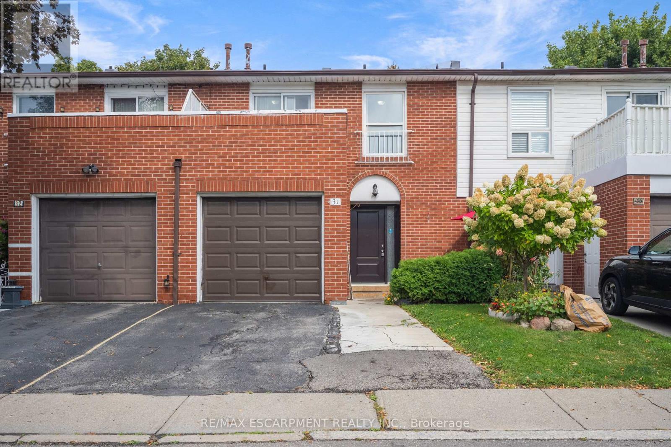4 - 486 Holtby Avenue
Burlington, Ontario
Welcome to 486 Holtby Avenue, a bright and inviting one-bedroom, one-bathroom unit filled with natural sunlight. This home offers the perfect blend of comfort and convenience, making it an ideal choice for a young professional or a busy couple looking to enjoy everything Burlington has to offer. Just minutes from downtown Burlington, you will find yourself steps away from some of the city's most popular spots. Enjoy brunch at Sunset Grill, grab a coffee at Tamp Coffee Co., or meet friends for dinner at Paradiso or The Martini House. For shopping and everyday needs, you are close to Mapleview Shopping Centre, as well as local favourites like Denningers Foods of the World. The lakefront is also nearby, perfect for evening walks along the Spencer Smith Park waterfront trail.With easy access to transit and major routes, commuting is simple while your downtime can be spent enjoying the vibrant neighborhood. This is more than just a place to live. It's a lifestyle full of energy, connection, and convenience in one of Burlingtons most desirable areas. (id:60365)
1904 - 15 Lynch Street
Brampton, Ontario
Beautiful and modern 1-bedroom, 1-bath condo located in one of Bramptons most desirable buildings, directly across from Peel Memorial Hospital. This open-concept unit features 9-foot ceilings, laminate flooring, floor-to-ceiling windows in the bedroom, a walk-out balcony with stunning views, and a sleek kitchen with stainless steel appliances. Enjoy top-tier amenities including 24/7 security, fitness and yoga studios, party and meeting rooms, lounge, and indoor/outdoor childrens play areas. Just steps to the hospital, Brampton GO Station, Gage Park, City Hall, restaurants, library, and Algoma University. (id:60365)
3 - 486 Holtby Avenue
Burlington, Ontario
Welcome to 486 Holtby Avenue, a bright and inviting one-bedroom, one-bathroom unit filled with natural sunlight. This home offers the perfect blend of comfort and convenience, making it an ideal choice for a young professional or a busy couple looking to enjoy everything Burlington has to offer. Just minutes from downtown Burlington, you will find yourself steps away from some of the city's most popular spots. Enjoy brunch at Sunset Grill, grab a coffee at Tamp Coffee Co., or meet friends for dinner at Paradiso or The Martini House. For shopping and everyday needs, you are close to Mapleview Shopping Centre, as well as local favourites like Denningers Foods of the World. The lakefront is also nearby, perfect for evening walks along the Spencer Smith Park waterfront trail.With easy access to transit and major routes, commuting is simple while your downtime can be spent enjoying the vibrant neighborhood. This is more than just a place to live. It's a lifestyle full of energy, connection, and convenience in one of Burlingtons most desirable areas. (id:60365)
33 Harrop Avenue
Halton Hills, Ontario
Welcome to this move-in ready 4-bedroom, 4-bathroom home in one of Georgetown's most sought-after neighbourhoods. With over 2,000 sq ft above grade, this property blends everyday comfort with thoughtful updates and plenty of space for the whole family. Step inside to discover a bright main floor with mostly hard-surface flooring and a flowing layout designed for both everyday living and entertaining. A curved staircase adds elegance to the front entry, while the family room features a higher ceiling and a gas fireplace for added warmth and charm. The kitchen is finished with quartz countertops and a solid surface backsplash, combining style and function, while the convenience of main floor laundry makes daily routines a breeze. Upstairs, generous bedrooms offer room to grow, while the finished lower level with its own full bathroom extends your living space for movie nights, play, or a private home office. The basement also includes a second fireplace, creating a cozy and versatile retreat. Outdoors, enjoy your private backyard escape with an inground pool featuring a new liner (2023) and plenty of space for entertaining or relaxation. The quiet street setting adds peace and privacy year-round. Beyond your doorstep, you're close to Gellert Community Park, with trails, sports fields, playgrounds, a splash pad, and the Gellert Community Centre offering fitness and recreation programs. This location blends active living with everyday convenience, all while being near schools, shopping, and commuter routes. Lovingly cared for and move-in ready, this home is prepared for its next chapter. Schedule your private showing today! (id:60365)
12 Roadmaster Lane
Brampton, Ontario
Welcome to this beautiful 4-bedroom detached home with a double car garage in a highly sought-after neighborhood. Featuring a functional layout with separate living, dining, and family rooms, along with a bright breakfast area and spacious kitchen. The second floor offers 4 generous bedrooms and 2 full washrooms, including a primary suite with ensuite and walk-in closet. The basement is legally partially finished as a second dwelling, offering great potential for rental income or extended family use. Conveniently located close to schools, parks, shopping, and transit. Perfect for families or investors! (id:60365)
100 Grassbank Road
Brampton, Ontario
Stunning End-Unit townhouse offering 3 bedrooms, 3.5 bathrooms, and 2051 sq.ft of sun-filled living space. Modern design with contemporary finishes throughout. This Brand New, never-lived in home combines style and functionality with upgraded hardwood on the main level and upper hallway, stained stairs with metal pickets, and extended-height kitchen cabinets. Enjoy outdoor living with a spacious deck off the living room and a private deck off the primary bedroom. The versatile den with a closet and hardwood flooring can easily serve as a 4th bedroom or home offices. Parking is never an issue with a double car garage plus driveway space for 2 additional vehicles - 4 car parking total. Modern features includes a 200 amp electrical panel and roughed -in EV charging system. Located close to all amenities, this super spacious townhouse offers comfort, convenience, and elegance in the highly sought-after Mayfield community. (id:60365)
308 - 310 Burnhamthorpe Road W
Mississauga, Ontario
Beautiful, well-kept and Spacious 1 Bedroom Plus Den and 1 Bath in Well Managed Luxury Tridel Building *Living Right At The City Centre* Steps To Square One, Library, YMCA, City Hall, Living Arts Centre, Sheridan College, Public Transit At Door Steps, Mins from Cooksville GO STATION, HWY 403 & University of Toronto, Mississauga Campus! Great Layout, Features 24Hr Concierge, Indoor Pool, Gym, Hot Tub, Bbq Area And Much More* 5 Stars Amenities* One PARKING & LOCKER Included!! A Must See!! (id:60365)
3666 Sawmill Valley Drive
Mississauga, Ontario
Beautifully Renovated Modern Kitchen With Granite Counters, Glass Backsplash, S/S Appliances, & Extended Cabinets. Inviting Family Rm Features California Shutters, Beautiful Mantel, French Doors, Hardwood Floors, Arched Entrance, Fire Place & Crown Moulding! Entertainers Delight Finished Basement W Newer Plank Lvt, Pot Lights, Wet Bar And Plenty Of Storage. Master bedroom 5 Pc Ensuite, Self Closing Doors & Wic. 2 Tier Deck Surrounded By Beautiful Landscaping! Water Softener. Wired for E-V power charging in the garage in 2018 (power charger not installed). Lots of rest original windows replaced (2018), Auto water springkler system atted for landscape (2018). Extra Heat pump added (2023). Great Location, Great Value, Close To Parks/Trails, Transit, Shopping & Across Street From Schools! Move In Ready! (id:60365)
6829 Markwood Place
Mississauga, Ontario
This stylish 3+1 bedroom, 4-bathroom home offers a thoughtfully designed layout with high-end updates throughout. Located on one of the last streets to be developed in the area, making this home one of the youngest properties in the neighborhood. The open style entryway with a skylight welcome you to the main floor which features a Living and Dining Room, dedicated Office/Den, perfect for working from home or a guest bedroom, and a family room with a cozy wood-burning fireplace, all painted in elegant designer colours. The updated eat-in kitchen boasts granite countertops, undermount lighting, sit up breakfast bar and a walkout to a spacious covered deck with BBQ area and fire pit ideal for entertaining. Upstairs, the large primary suite includes a walk-in closet and private ensuite, offering a peaceful retreat. The finished basement expands your living space with a full bar, a 4th bedroom, and ample storage. What truly sets this home apart is its exceptional proximity to a network of scenic walking and biking trails, which directly connect to the Lake Aquitaine Trail, Meadowvale Community Centre, Library, and Shopping Centre. Enjoy access to top-rated schools and all the conveniences of Meadowvale living. 8 minute Walking Distance to Go Train! Whether you're seeking modern living in a well-established community or easy access to nature, this home offers the best of both worlds. AC-replaced in 2019; Garage Doors Replaced in 2020, Front Walkway 2020 (id:60365)
23 Duxbury Road
Brampton, Ontario
Modern Luxury Living at Its Finest! Welcome to this stunning 1 year new luxury home offering approximately 3800 sq.ft. of elegant living space, where no expenses or detail has been spared! This showstoper features With 4+3-bedrooms & 4+2 -bathrooms, fully loaded with premium finishes, smart functionality & modern design. A grand 10ft foyer, 9ft ceilings on 2nd floor, and a spacious open-concept kitchen with built-in Jennair appliances, quartz counters, breakfast bar & spice kitchen rough-in. Sun-filled family room with fireplace & oversized windows. Primary retreat boasts 2 W/I closets & 5pc ensuite. Imported light fixtures & internet wiring in all rooms. Finished basement with 2 separate apartments & private entries ideal for rental income or extended family. Finished garage with GDO, EV charger rough-in, split AC/heater rough-in, plus backyard gas line for BBQ. Prime location close to Hwy 410, Walmart, banks & everyday amenities. Move in & enjoy! (id:60365)
69 - 6830 Meadowvale Town Centre
Mississauga, Ontario
END UNIT, END UNIT ! Welcome Home To Meadowvale's Most Coveted Complex! This END UNIT 3 Bedroom Home Is Ready To Move In! Perfectly Located Unit With South + West Views! A Very Bright Home That Has Been Freshly Painted, Updated And Ready For The Most Meticulous Buyer! A Perfect Family Home In A Fantastic Location! Steps To Meadowvale Town Centre, Transit, Community Centre, Library, Schools, Go, 401 + 407! Close To All Major Amenities! Almost 1500 Sqft. 3 Bedroom, 2.5 Bath End Unit With A Huge Patio. Perfect To Enjoy Your Morning Coffee. Well Laid Out Home With An Eat In Kitchen, New Stainless Steel Appliances (2024), W/O To Yard, Direct Access To The Garage + More! Do Not Miss This Home. Nothing To Do But Move In! (id:60365)
31 - 3430 Brandon Gate Drive
Mississauga, Ontario
Welcome to 3430 Brandon Gate Drive Unit 31, located in a family friendly neighbourhood, primed for those seeking both comfort and convenience. This 4-Bedroom, 3 bathroom condo townhome blends modern style with a cozy, family-friendly feel - ideal for families, first time buyers, or investors. The spacious layout features a renovated kitchen with sleek, contemporary finishes, perfect for both everyday living and entertaining. Off the kitchen you will find your L-shaped living space that seamlessly blends your living and dining room areas. Sliding glass doors off the living room will lead you out into your private, full-fenced backyard. Upstairs, all four well appointed bedrooms are conveniently located, including a comfortable primary bedroom with its own private 2 piece ensuite, plus an additional 4 piece bathroom to serve the rest of the family. A third bathroom is located on the main level for added convenience. Downstairs, the finished basement offers additional living space - perfect for a rec room, home office, gym, or guest area - giving you flexibility to suit your lifestyle. With ample living space, and low maintenance condo living, this home is a rare find. Taxes estimated as per city's website. Property is being sold under Power of Sale. Sold as is, where is. RSA. (id:60365)

