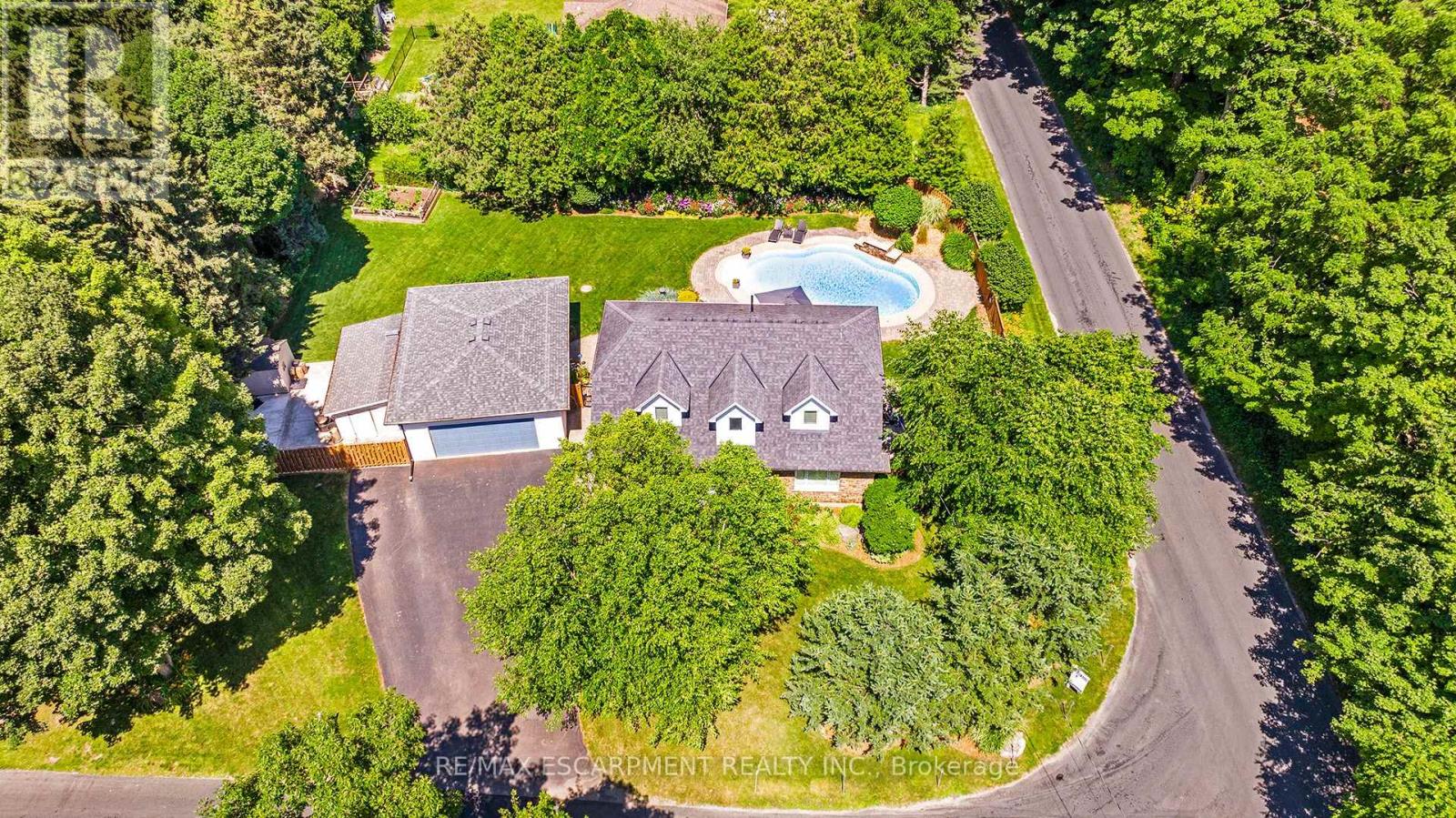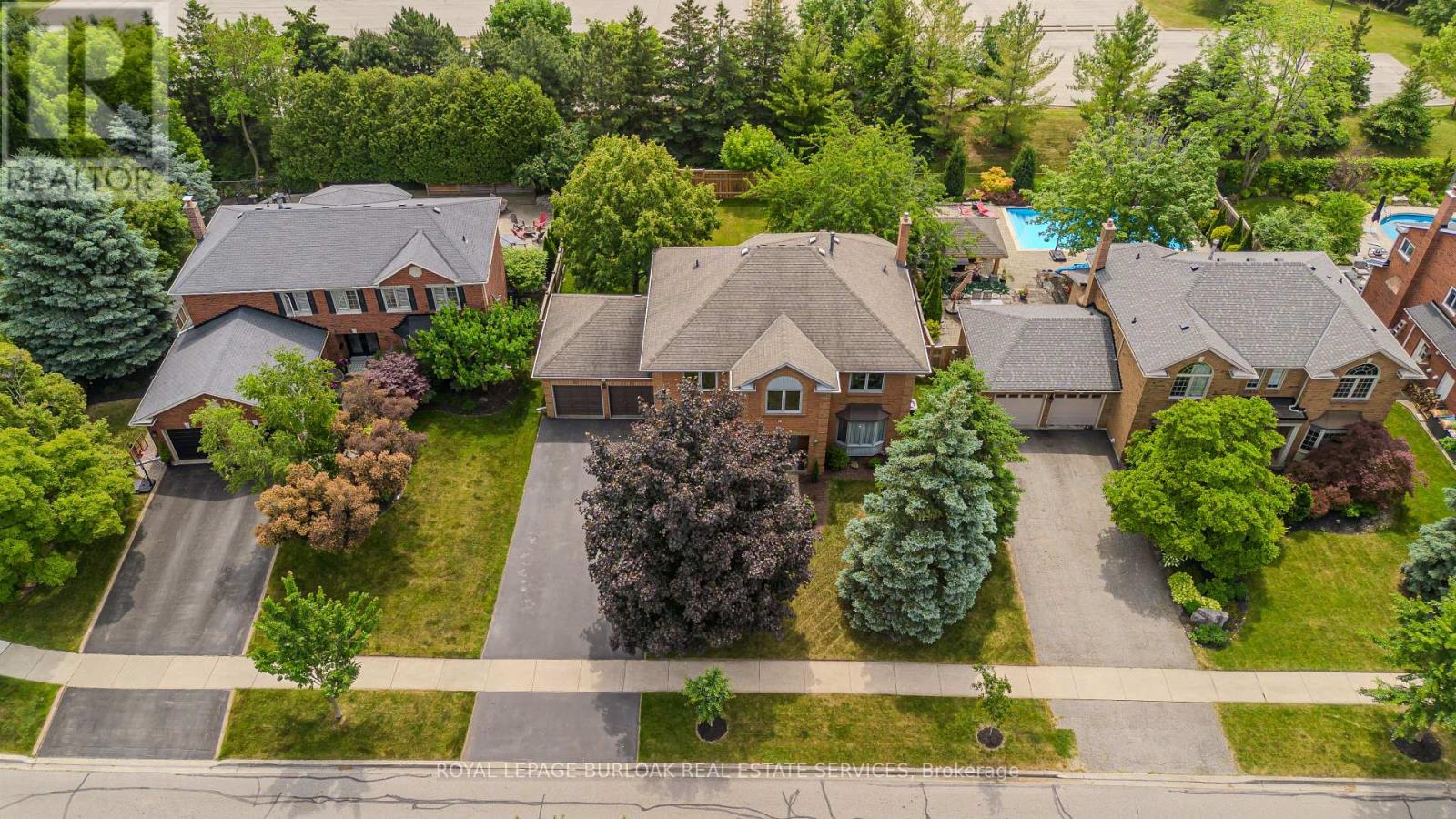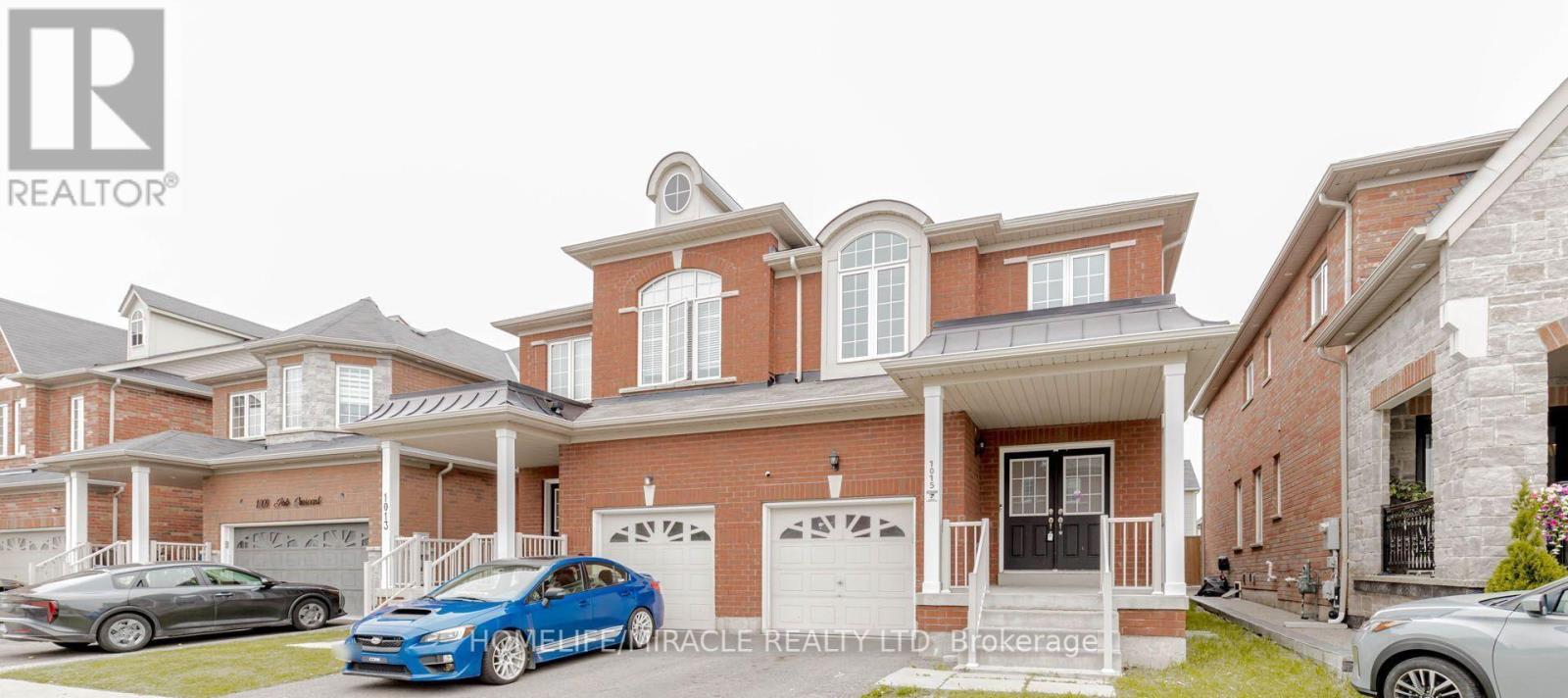22 - 2335 Sheppard Avenue W
Toronto, Ontario
WELCOME TO THE BROWNSTONES OF WESTON. 2335 SHEPPARD AVE W #22 FEATURES A RECENTLY UPGRADED HIGH-END KITCHEN WITH HANSTONE MONTAUK QUARTZ COUNTERTOPS, SATIN CERAMIC SUBWAY TILE BACKSPLASH, FRENCH DOOR FRIDGE, ALL NEW CABINETS AND DRAWERS (SHAKER STYLE AND SOFT CLOSE), BRASS HARDWARE, SINK WITH FAUCET AND A CUSTOM FLOOR TO CEILING PANTRY. SOME OF THE OTHER RECENT UPGRADES INCLUDE CUSTOM ROMAN LINEN BLEND SHADES , NEW FLOORING, CUSTOM CLOSET BUILT INS AND CUSTOM WALL MOULDINGS. THE BROWNSTONES AT WESTON ARE CONVENIENTLY LOCATED WALKING DISTANCE TO A NEWER RETAIL PLAZA, SCHOOLS, PARKS AND TRANSIT WITH A SHORT DRIVE TO MAJOR HIGHWAYS AND THE AIRPORT. (id:60365)
6487 Panton Street
Burlington, Ontario
Welcome to your dream retreat, a private oasis on nearly half an acre in the charming and sought-after community of Killbride. Set on an expansive, beautifully landscaped lot, this 4-bedroom, 3-bathroom home offers the perfect blend of privacy, comfort, and functionality, ideal for families, multigenerational living, or anyone seeking a peaceful escape. From the moment you arrive, you'll be captivated by the mature trees, lush gardens, and impeccable stonework that frame this exceptional property. Step inside to a bright and airy main floor, featuring a welcoming entryway that opens into a stylish dining area and a well-appointed kitchen, complete with stainless steel appliances, breakfast bar, and walkout access to the backyard. Your private outdoor oasis awaits, perfect for entertaining or relaxing, with a stunning in-ground pool, professionally designed hardscaping, and peaceful garden views. Inside, unwind in the cozy family room with a gas fireplace, and enjoy the flexibility of a main-floor bedroom and a full 4-piece bathroom, perfect for guests, in-laws, or home office use. Upstairs, you'll find two oversized bedrooms both with lots of closet space and a luxurious 4-piece bathroom, offering a spa-like experience. The fully finished basement adds even more value with a spacious rec room, large fourth bedroom, 3-piece bath, laundry area, and ample storage. For hobbyists or those in need of serious storage, the oversized triple-car garage/workshop is heated and equipped with full electrical, a rare and valuable feature. All of this is perfectly situated within walking distance to Kilbride Public School, minutes from golf courses, trails, and a short drive to both Burlington and Milton, combining peaceful rural living with unbeatable convenience. (id:60365)
71 Phyllis Drive
Caledon, Ontario
Exceptional Opportunity To Own A Beautiful Freehold Townhome With LEGAL Basement Apartment In The Sought-After Southfields Village Of Caledon! Built In 2018, This Spacious 3+1 Bedroom, 3+1Bathroom Home Offers Nearly 1,900 Sq Ft Above Grade + A Fully Finished Income-Generating Basement With Separate Entrance. Modern Finishes Throughout Including 9 Ft Ceilings, Hardwood Floors, Fresh Paint, And An Open-Concept Layout Perfect For Entertaining. The Kitchen Features Quartz Countertops, Stainless Steel Appliances, Extended Cabinets & A Breakfast Bar. Upstairs Features A Convenient 2nd Floor Laundry, 3 Well-Sized Bedrooms, And A Bonus Loft Area Ideal For A Home Office Or Kids Study. The LEGAL Basement Apartment Includes A Separate Side Entrance, Full Kitchen, Bedroom, Bath, And Living Area Great For Rental Income Or Multi-Generational Living. Located On A Quiet, Family-Friendly Street With No Sidewalk Fits Multiple Cars On Private Driveway! Close To Schools, Southfields Community Centre, Parks, Trails, Transit & All Amenities. A True Turnkey Home With Income Potential Don't Miss It! (id:60365)
1352 Winterberry Drive
Burlington, Ontario
Welcome to this beautifully maintained family home in the prestigious Tyandaga neighbourhood. Situated on a spectacular pool-sized lot, this property offers privacy, mature trees, and endless potential for creating the outdoor space of your dreams. Set on a quiet, family-friendly street and mins from parks, trails, golf courses, and everyday essentials, this home offers both serenity and convenience with easy access to highways and schools. From the moment you arrive, you'll be impressed by the landscaped front yard, interlock walkway, and inviting entryway. Step inside to find a warm, functional layout perfect for modern family living. The main floor features a home office, spacious dining room with rich hardwood floors and a bright bay window, and a timeless family room with a stone-surround fireplace, wood wainscoting, and large windows that flood the space with natural light. The kitchen is both stylish and practical with SS appliances, tile backsplash, peninsula with built-in storage, and a breakfast nook with a walkout to the backyard. Upstairs, the expansive primary suite is your own retreat, featuring a walk-in closet and a luxurious 5pc ensuite (renovated 2019) with a dual-sink quartz vanity, freestanding tub, and oversized glass shower. Three additional well-sized bedrooms and a 4pc main bathroom complete the upper level, offering plenty of space for a growing family. The fully finished lower level provides outstanding versatility with a large rec room that can be customized for a media space, kids play area, gym, or additional office. A modern 3pc bathroom with a walk-in shower adds extra functionality. The backyard is a true highlight fully fenced for privacy with mature trees, hot tub with privacy wall, wood deck, and ample green space for kids and pets. Whether you dream of summer entertaining or relaxing evenings, this yard offers limitless possibilities. A rare opportunity to own a forever home in an exceptional location! (id:60365)
100 Dells Crescent
Brampton, Ontario
Welcome to 100 Dells Crescent, A Rare Offering! Executive Living Meets Resort-Style Entertaining. Positioned on an ultra-private * 136 ft deep ravine lot *, this meticulously upgraded 4-bedroom, 4.5-bath executive residence offers a rare blend of sophistication, functionality, and outdoor luxury all within a coveted Brampton enclave. Spanning over *4200* sq. ft of Total living space. This home comes with a walkout leading to an elevated *544 sq. ft.* wood deck overlooking the Custom pool. The home is anchored by a chef-inspired kitchen fully renovated in 2024, complete with expansive quartz surfaces and a Jenn Air Professional gas range ... A true culinary showpiece. The kitchen opens seamlessly to elegant living and dining spaces, flowing outdoors to a 34 x 14 entertainers deck overlooking the professionally landscaped yard, saltwater pool, and tranquil ravine. The finished walk-out basement enhances the home's versatility, ideal for an in-law suite or upscale entertaining space, with direct access to the pool and outdoor amenities. Recent capital upgrades include: New furnace & pool heater (2024)New AC (2020)New roof (2018)Pool and hardscaping completed (2021)Renovated primary ensuite (2024)Additional features: Gas BBQ hookup; Quiet, family-friendly crescent Walking distance to top-rated schools, parks, and nature trails Whether hosting large gatherings or enjoying private serenity, this property delivers an elevated lifestyle inside and out. An exceptional opportunity for discerning buyers seeking luxury, privacy, and prestige. Book your Appt to view this home today! Don't let your dream home slip away! (id:60365)
5773 Tiz Road
Mississauga, Ontario
Awesome, one of the biggest end-unit, freehold home, just like a semi on a pie-shaped lot in the Heart of Heartland! This meticulouslymaintained 4 Bedroom / 4 Washroom beauty sits on a desirable pie-shaped lot with a spacious backyard ideal for families and entertaining.Double door entry, Bright & airy layout with tons of natural light, No carpet throughout the house, Modern kitchen with pantry for extra storage,Pot lights on both main and second floors, Master Bedroom with 4Pc Ensuite, Corner Tub & Separate Shower. **Basement in law suite**includes a full kitchen and washroom, with a separate entrance through the backyard, Located on a pie-shaped lot offering a spacious andprivate backyard perfect for outdoor living and entertaining. 2005 Sq Ft. living space and Walk to major shopping, groceries, restaurants,Minutes to Hwy 401/403, Square One, top-rated schools & Much more...!!! (id:60365)
45 Core Crescent
Brampton, Ontario
Charming 5-Level Side-Split in Prime Peel Village... Welcome to 45 Core Cres. Nestled on a quiet crescent in the highly sought-after Peel Village, this lovingly maintained home is perfect for the entire family. Steps from top-rated schools, parks, transit, and amenities, and just 5 minutes to Downtown Brampton, major highways, the local farmers market, and Peel Village Golf Course, this location truly has it all! Inside, you'll be greeted by a spacious foyer with ample storage leading into a bright den with a cozy gas fireplace and walkout, perfect as a secondary living space or an additional bedroom. Up the stairs, the main level boasts a beautiful kitchen with rich cabinetry, open to a formal dining room and an oversized living room with a massive bay window, flooding the space with natural light. A convenient powder room completes this level. On the upper level, you'll find four generous bedrooms, including a primary suite with a private 3-piece ensuite. The updated 4-piece main bathroom services the additional bedrooms. The Lower level offers a great open room with over sized window allowing tones of natural sunlight to pour through.. that can easily serve as a fifth bedroom, gym, playroom, or home office...The Basement level offers a large, functional living space with a wood fireplace, and tones of storage .Outside, the fully fenced backyard features a large deck with a walkout from the kitchen and an oversized out building perfect for storing equipment and outdoor gear. With parking for 6 vehicles (2 in the garage, 4 in the driveway), this home is ready to accommodate all your needs. Don't miss your chance to live in one of Brampton's most coveted communities. (id:60365)
91 Lanark Circle
Brampton, Ontario
Beautiful Corner lot 4 + 2 Semi-detached, Main floor 1946 Sq. Ft Plus 732 Sq. Ft of Legal basement apartment. Total living space of 2678 Sq. Ft. Totally upgraded, Sun filled, Spacious, Double door entry, Bright, Freshly painted and Carpet free throughout. Upgraded kitchen with quartz counter top plus stainless steel appliances, S.S. Chimney 800CFM. This home features upgraded 200 AMP service and convenient direct access from garage too. The extended concrete drive way parks 4 cars, plus 1 car garage. (Total 5 Parking)The legal 2 bedroom Bright and Spacious Basement Apartment has a separate porched entrance from Builder and its own dedicated laundry. A rare combination of space, functionality and income potential - ideal for families and savvy investor. Very close to all amenities, Mount Pleasant Go station, School, Park and Shopping Etc. (id:60365)
3561 Haven Glenn
Mississauga, Ontario
Welcome to Applewood! Just move in and enjoy this stunning updated home with an oversized lot in a desirable neighborhood. Almost 2,000 Square Feet Above Grade(1975')! Featuring a recently constructed basement in-law suite with open concept kitchen, 3 piece bathroom and bedroom with large walk-in closet. Great potential for multi-unit family home or rental. Huge family room with wood burning fireplace and sliding door walk-out to backyard. Enjoy your large lot (over 164 feet depth!) with Mature trees while BBQ'ing under your peaceful covered patio. Master Bedroom with Walk-in closet and ensuite bathroom. Short walk to rebuilt Burnhamthorpe Community Centre, Rockwood Mall, several Schools and Parks! (id:60365)
6019 Tillsdown Drive
Mississauga, Ontario
Nestled in the prestigious Olde English Lane community, this exquisite residence is a true blend of timeless character and refined craftsmanship. Step into the gourmet kitchen, where granite countertops, premium Thermador appliances, and elegant glass cabinetry create a chefs dream. Classic details such as wainscoting, crown molding, and custom column accents add charm and sophistication throughout the home. A bright and inviting 4-season conservatory offers tranquil views of mature trees and natural surroundings perfect for year-round relaxation. The expansive lower level features a well-appointed kitchenette with an island, a half bath ,and a large open-concept living area ideal for entertaining or extended family visits. Upstairs, the primary suite impresses with two separate sitting areas, a skylight-lit spa-style ensuite, and a generous dressing room. Additional features include a full security system with 6 exterior cameras and remote monitoring, ensuring peace of mind at all times. new roof (2021) new furnace and air conditioner (2019) (id:60365)
2 - 4201 Longmoor Drive
Burlington, Ontario
Beautifully updated 3 bedroom home backing onto Iroquois Park in South Burlington. Welcome to 2-4201 Longmoor Drive, a modern and spacious home nestled in a family friendly community within walking distance to schools, parks, and trails. The stylish entryway accent wall sets the tone for the modern design and thoughtful touches throughout the home. The bright open concept layout features an updated kitchen with a large island, subway tile backsplash, stainless steel appliances, and timeless cabinetry with crown moulding. The spacious living and dining area have a walkout to the fully fenced backyard with no backyard neighbours! A powder room completes the main level. Upstairs, you'll discover the oversized primary bedroom boasting a walk-in closet outfitted with a closet system and a modern 3-piece ensuite. Two additional generously sized bedrooms and an updated main bath with a double vanity complete the upper level. The finished basement adds plenty of additional living space and storage options. Further updates include fences (2021), downspouts and eavestroughs (2023), front door (2023), roof (2024), and air conditioner (2024). Located close to schools, shopping, restaurants, and transit and within close proximity to the 403 and the Appleby Go Station this home has everything you need! (id:60365)
1015 Job Crescent
Milton, Ontario
Beautifully maintained 4+2 bedroom, 4-bath semi-detached home on a quiet street next to a park and at the foot of the escarpment. Features 2,007 sq ft 614 sq ft builder-finished basement, open-concept layout, 9' ceilings, hardwood floors, oak stairs, and pot lights. Upgraded kitchen. with granite counters, stainless steel appliances, and tiled backsplash. Large primary bedroom with walk-in closet and 4-pc ensuite. A perfect blend of comfort, style, and location. Finished basement with separate entrance through garage. Driveway parking, central A/C, gas heating, and plenty of natural light. Close to highways, schools, parks & shopping-perfect for families or first-time buyers. (id:60365)













