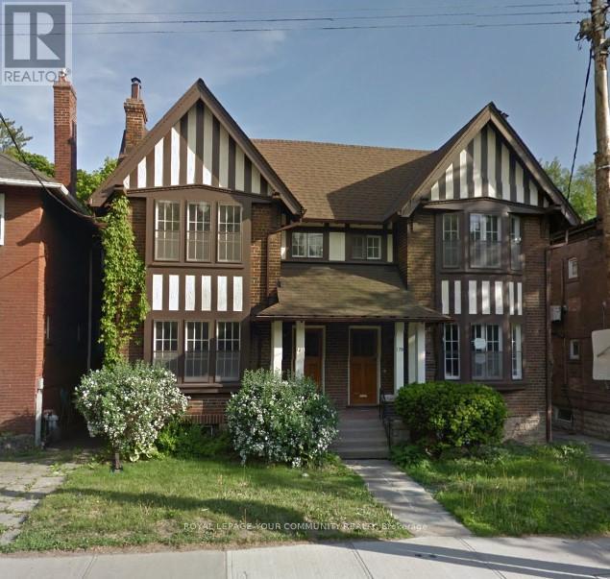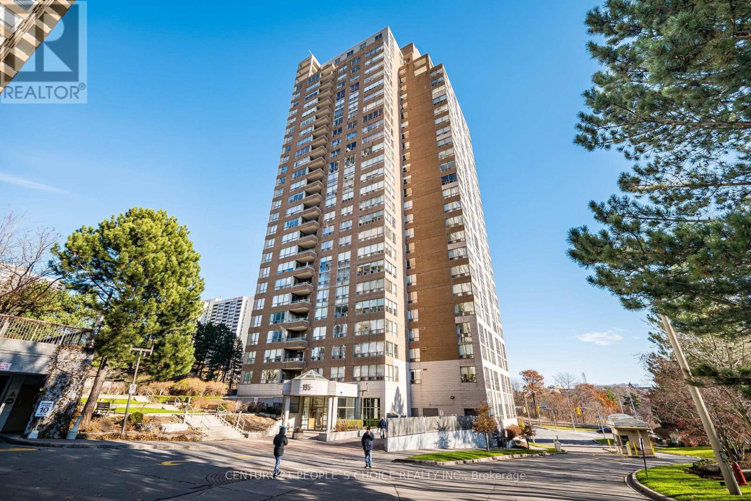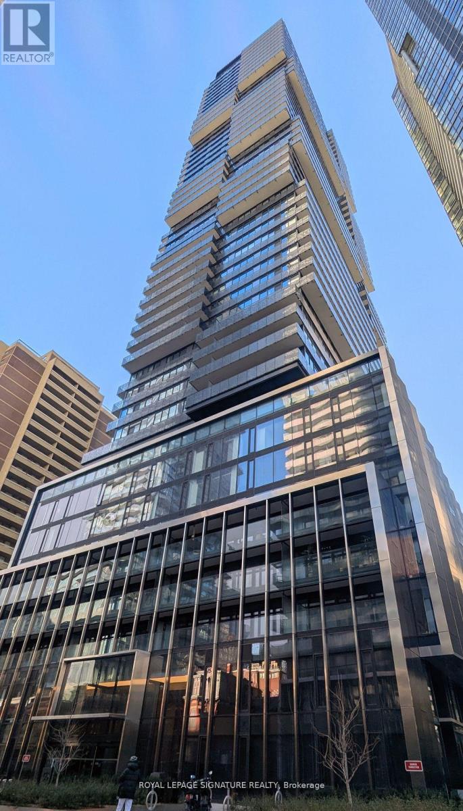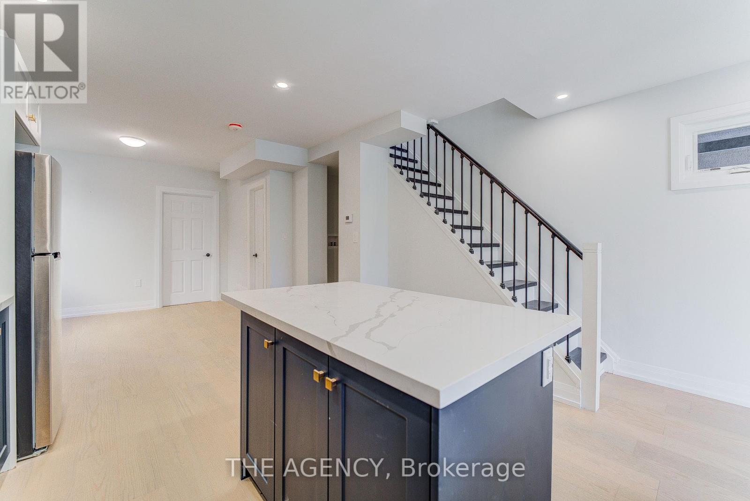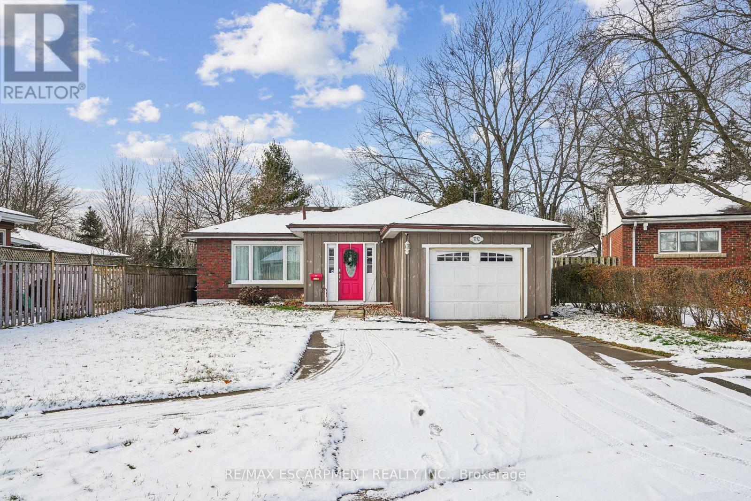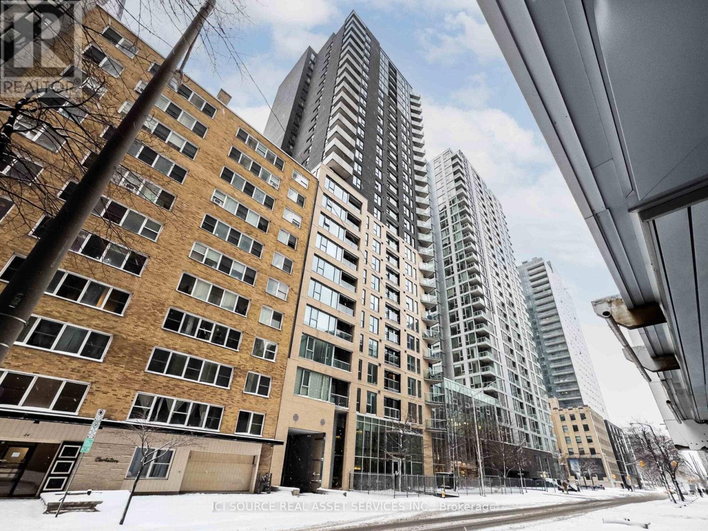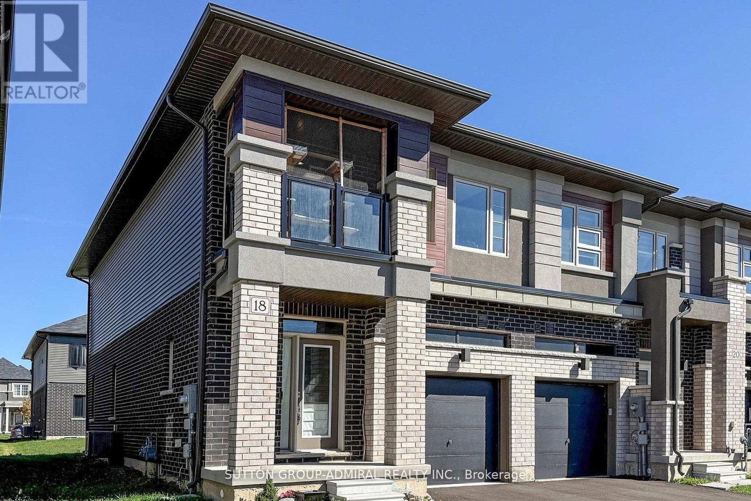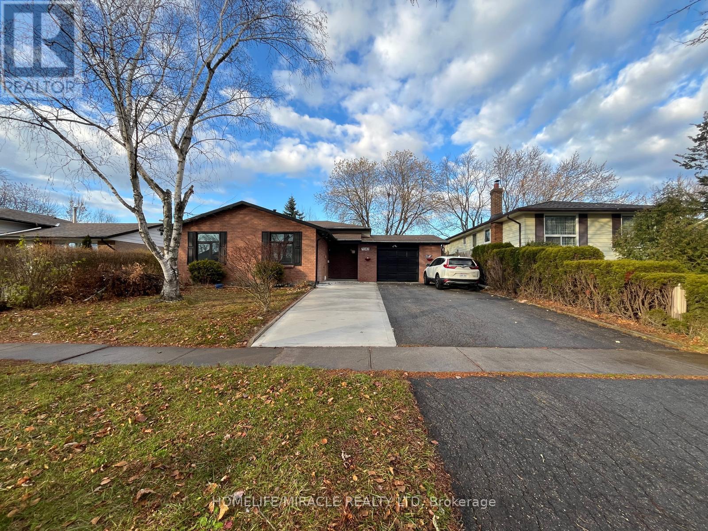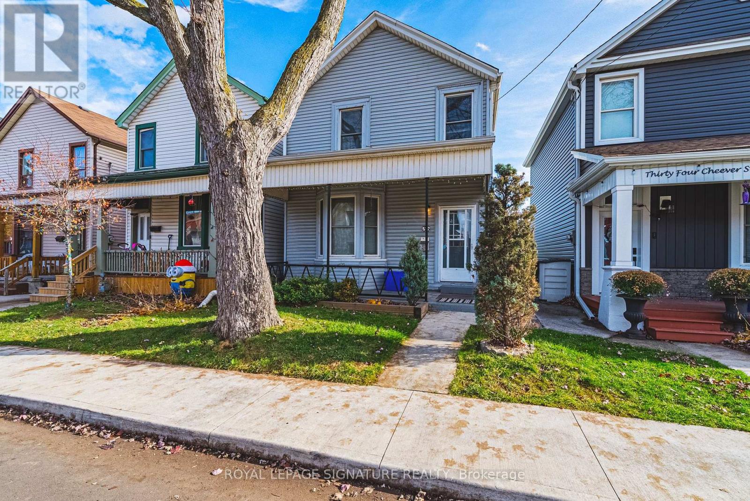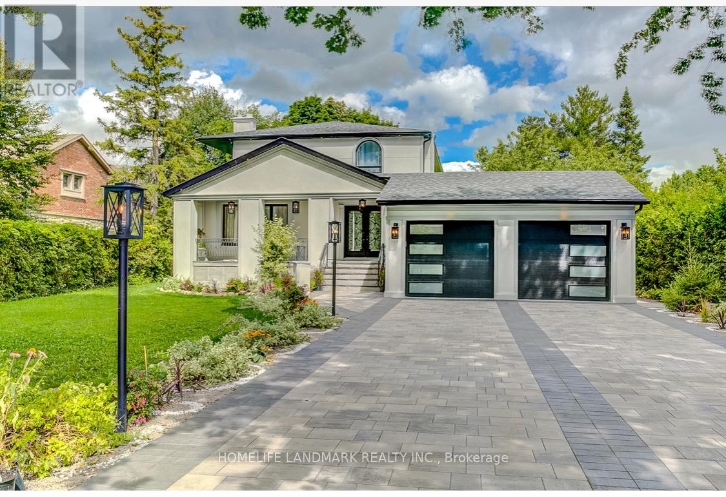179 St Clair Avenue E
Toronto, Ontario
Exceptional investment opportunity in the heart of Moore Park, steps to Yonge & St. Clair. This purpose-built multi-residential property offers a true 5.86% cap rate at full occupancy. Featuring 8 suites, with 2 vacant units ready for new tenants, and one gutted suite primed for renovation. All other suites have been thoughtfully updated between turnovers, including new bathrooms, kitchens, stainless steel appliances, and ensuite laundry for all suites. Above grade suites (4) each feature 2+1 bedrooms, 1+2 bathrooms, ductless AC units, wood-burning fireplaces, tasteful renovations. Radiant heating throughout. The property includes a detached 4-car garage (brick structure, concrete foundation) with potential for tandem parking, allowing up to 10 vehicles. Generous layouts with approx. 5,340 sqft above grade and additional sq footage in the 4 lower-level suites. All suites pay own hydro separately metered. Entire building underwent a major renovation in 2017 with new kitchens, baths, plumbing, electrical, roof, eavestroughs, and boiler. An unbeatable location with easy walkability to transit, shops, schools, and library. Strong upside with vacant units ready to be leased. A rare, turnkey opportunity in one of Toronto's most desirable neighbourhoods. (id:60365)
1602 - 195 Wynford Drive
Toronto, Ontario
Welcome To 195 Wynford dr Unit 1602!!Luxury Condo in Prestigious Private Community!! This Beautiful And Super Clean Gem Comes With 2 Bedrooms/ 2 Washrooms Plus Sunroom And 2 Parkings Side By Side!! located in one of the most highly sought-after private communities in the city. One Of The Best View Can Be Used For Yoga Room, Home Office, Game Playroom, Sitting And Reading Room. Hardwood In Sunlight Filled Open Concept Living And Dinning Room/ Newer Kitchen With Tons Of Cabinetary/Open To Dinning Area!! Master Bedroom Comes 4pc Ensuite And Walk In Closet!! Other Bedroom Is Also A Very Good Size!! Lots Of Space For Storage And Ensuite Laundry!! Conveniently Located 2 Side By Side Parking!!Outdoor Tennis Court, Indoor Pool, Two Racquetball/Squash Courts, Gym, Lounge Area, Party Room, 24 Hr. Building Security, Visitor Parking, Billiards, Bike Storage. (id:60365)
3907 - 55 Charles Street
Toronto, Ontario
Welcome to 55C Residences, one of Toronto's most sought-after new addresses where luxury, design, and lifestyle come together. This bright and spacious 1 Bedroom + Den suite embodies contemporary urban living in the heart of Bloor-Yorkville. The thoughtfully designed layout offers open-concept living and dining spaces with floor-to-ceiling windows and a Juliette balcony. The sleek modern kitchen features integrated appliances, quartz countertops, and designer cabinetry. The primary bedroom includes large windows and generous closet space, creating a tranquil retreat. A versatile den with a sliding door is perfect for a home office, guest room, or second bedroom. Located steps from Bloor Street, Yorkville, the TTC subway, U of T, TMU, OCAD, and George Brown College-plus world-class dining, shopping, and entertainment-this suite offers an exceptional urban lifestyle in one of Toronto's most dynamic neighborhoods. Please note: In respect of tenant privacy, interior photos have not been included. (id:60365)
259 Robina Avenue
Toronto, Ontario
Welcome to 259 Robina Ave a Turn-key Investment in the Heart of Oakwood Village! Set on One Ofthe Most Sought After Streets in Oakwood Village, This Community Offers a Vibrant,family Friendly Atmosphere With Local Restaurants, Coffee Shops, Boutiques, and Parks Allwithin Walking Distance. Known for Its Artistic Flair and Strong Sense of Community, Oakwood Village Attracts Young Professionals, Families, and Creatives Who Love the Blend of Characterand Convenience. Completely Reimagined From Top to Bottom With Over $200,000 in Recentrenovations, This Fully Detached Gem Blends Modern Design With Incredible Income Potential.featuring 4 Spacious Bedrooms, 3.5bathrooms, and Parking for 4 Cars, This Home Offers Flexibility for Investors and End Users Alike.step Inside to a Bright Open-concept Main Floorshowcasing a Sleek, Modern Kitchen With Stainless Steel Appliances, Centre Island, and Designer Finishes. The Separate Unit in the Rear Flow Seamlessly to a Fully Fenced Backyard, Perfect for Entertaining. Upstairs Offers Three Generous Bedrooms Plus a Den or Office, Ideal for Work From Home Living.the Home's Layout Makes It a Dream for Savvy Investors, Easily Used as Aduplex Style Setup Where You Can Live in the Main Home and Rent Out the Rear Unit, or Convert the Basement to an Apartment (With Its Own Separate Entrance) to Create a Third Income Suite Orin Law Apartment. The Possibilities for Generating Income or Multi Generational Living Are Endless! New Driveway, Carpet Free Throughout, and a Turn Key Renovation Make This Home 100% Move in Ready.whether You're an Investor, Multi Family Buyer, or Owner Looking for Mortgage Support, 259 Robina Ave is the Perfect Opportunity to Own, Live, and Earn in One of Toronto's Most Exciting Neighbourhoods. (id:60365)
Ph1418 - 629 King Street W
Toronto, Ontario
Experience the ultimate in luxury urban living at the iconic Thompson Residences Penthouse Collection. This exclusive one-bedroom, two-bathroom residence offers nearly 1, 000 sqft (992)of sophisticated interior space plus a spacious 77 sqft balcony - perfect for entertaining or enjoying vibrant King West sunsets. Flooded with natural light through dramatic 10' floor-to-ceiling windows, this sleek, open-concept layout seamlessly blends style and functionality. The gourmet kitchen features full-size, high-end appliances, a generous island with marble countertops, and a gas line for culinary enthusiasts. The elegant bathrooms are upgraded with a modern Muti vanity, LED mirrors, and timeless marble finishes. Thoughtful custom built-ins and organized closets maximize every inch of space. Step out onto your private balcony with a gas BBQ hook-up, ideal for hosting friends against the backdrop of stunning northwest city views. Residents enjoy access to the renowned Lavelle rooftop pool and bar, a state-of-the-art fitness centre, 24-hour concierge, and an inspiring social atmosphere that defines King West living. Perfectly positioned in Toronto's most dynamic neighbourhood, you're steps from top restaurants like Earls and King Taps, chic cafes, grocery stores, boutique fitness studios, and more. With a Walk Score of 98, everything you need is at your doorstep. The upcoming Ontario Line and King station will further enhance seamless city connectivity. (id:60365)
7792 Wilson Crescent
Niagara Falls, Ontario
Welcome to 7792 Wilson Crescent. A lovingly updated bungalow tucked onto a quiet, family-friendly street in the heart of Niagara Falls. Warm, inviting, and full of everyday comforts, this home offers the perfect blend of main-floor living and multi-generational flexibility. The bright, 919 sq ft main level features hardwood floors, an updated 3-piece bathroom (2023), two comfortable bedrooms, a cozy living room, and a cheerful kitchen that opens into a bright and spacious dining area with a walkout to the backyard. Main-floor laundry adds everyday convenience and makes the space ideal for young families or downsizers looking for easy living. Downstairs, the beautifully finished 800 sq ft lower level (2023) is designed for connection and privacy. Complete with its own kitchen, a large family room, a spacious bedroom, a 3-piece bath, and its own private laundry area, this in-law setup offers an excellent option for extended family, older kids, or visiting relatives. With basement waterproofing completed in 2018, you can enjoy peace of mind for years to come. Step outside to your personal backyard retreat. A heated inground pool (heater 2019) surrounded by green space creates an inviting spot for family gatherings, summer BBQs, and weekend lounging. With a single-car garage and parking for five, there's room for everyone. Located close to parks, great schools, shopping, dining, and everyday conveniences, this warm and welcoming home is ready for its next chapter. Whether you're a first-time buyer beginning your journey or a multi-generational family needing space to thrive, 7792 Wilson Crescent offers comfort, flexibility, and a true sense of home. (id:60365)
2206 - 40 Nepean Street
Ottawa, Ontario
Luxury Downtown Ottawa Condo - Tribeca East, 22nd Floor Executive 1-Bed + 1-Bath. Discover upscale urban living high above downtown Ottawa in this stunning west-facing 1-bedroom, 1-bath condo on the 22nd floor of sought-after Tribeca East. Floor-to-ceiling windows frame breathtaking panoramic skyline views and spectacular sunsets, flooding the space with natural light. Modern open-concept design boasts 9' ceilings, engineered hardwood floors, and private balcony overlooking the city - perfect for relaxing or entertaining.Gourmet Kitchen & Spacious Layout: Sleek quartz counters, premium cabinetry, stainless steel appliances, flush breakfast bar. Queen-sized bedroom w/ walk-in closet. Elegant 4-pc bath w/ quality finishes. In-suite laundry + included storage locker for ultimate convenience. Utilities & Parking: Heat, water, A/C included. Tenant pays hydro + insurance. Heated underground parking avail. $200/mo. Exclusive Tribeca Club Amenities: Indoor salt-water pool, fitness center, kids' splash area, guest suites, lounge, rooftop terrace w/ 360 views. Secure concierge, pro management.Prime Location: Steps to Parliament Hill, LRT, financial core, NAC, Elgin St, ByWard Market, dining, shopping. Ideal for pros, investors, downsizers - turnkey lock-and-leave lifestyle.Lease Details: 12-mo min. Security: last month's rent. App req: Form 410, employment letter, pay stubs, credit check, refs, proof of insurance. Non-smoking. Pets TBD by bldg rules. No sublet. *For Additional Property Details Click The Brochure Icon Below* (id:60365)
18 Copeman Avenue
Brantford, Ontario
Stunning 3-bedroom, 3-bathroom townhome, just 3 years old, located in a quiet, picturesque neighborhood backing onto the Grand River and close to Hwy 403 and the renowned Hershey factory.This home features 9 ft ceilings, laminate flooring on the main level and second-floor hallway and an elegant oak staircase, direct access to the garage from inside the home. The kitchen offers ample counter space for meal preparation, a breakfast bar, and a bright breakfast area with a walkout to the patio. The large primary bedroom includes a walk-in closet and a luxurious 5-piece ensuite with a separate shower enclosure. Two additional well-sized bedrooms and a 4-piece bathroom provide comfortable living space, with one bedroom featuring its own private balcony. A second-floor laundry room adds extra convenience.The unspoiled basement offers the opportunity to customize and expand your living space, with a rough-in for a 3-piece bathroom already in place. Commuters will appreciate quick access to Highway 403, making travel to Hamilton, Cambridge, or the GTA simple and efficient. Brantford is known for its vibrant downtown, beautiful Grand River trails, and growing dining and entertainment scene. As one of Ontarios fastest-growing cities, it offers the perfect blend of small-town charm and urban convenience - an excellent place to call home. Some rooms have been virtually staged. (id:60365)
113 Whitefish Crescent
Hamilton, Ontario
Just one block from Lake Ontario, in the desirable Fifty Point area of Stoney Creek, this lovely 4-bedroom home offers excellent curb appeal and a fully finished basement with a separate entrance-ideal for extended family or as an income-generating suite. The two-story foyer fills the open-concept main level with natural light. A separate dining room is perfect for entertaining, while the spacious family room with a gas fireplace opens into the eat-in kitchen. The large kitchen features abundant cabinetry, a generous island with a breakfast bar, a floor-to-ceiling pantry, and plenty of space for a table-perfect for family gatherings. Sliding doors lead to a balcony with access to the expansive backyard. California shutters enhance the many windows throughout the home. The second floor includes four well-sized bedrooms; the primary bedroom offers an ensuite bathroom and a walk-in closet. The basement features a fully equipped in-law suite complete with a kitchen, family room, bedroom, and bathroom. Conveniently located close to all amenities, the QEW, and the GO Train station. (id:60365)
Uppers - Exclude Basement - 7043 Bonnie Street
Niagara Falls, Ontario
**Introducing 3 BEDROOMS, 2 FULL WASHROOMS, 4 CAR PARKING DETACHED BUNGLOW in NIAGARA FALLS UPPERS ONLY- Exclude Basement.** RECENTLY UPGRADED 4-Level BACKSPLIT is located in the highly sought-after Fallsview community of Niagara Falls, sits on a wider Lot offering exceptional parking space & privacy. This Freshly Painted, Bright, Spacious, thoughtfully upgraded home, Featuring 3 Bedrooms, 2 Full Bathrooms, welcomes you with a foyer leading to an open-concept Living-Family Combined, and Dining area accented by LARGE WINDOWS & POT LIGHTS with good size Kitchen. Just 4 steps up, on Upper Level you will find a spacious Primary Bedroom, 2 additional Bedrooms w/closets, a 4-piece Bathroom & Linen Closet. For added convenience, few steps down, an additional 3-Pc washroom & Laundry. The fully fenced Private Backyard offers an ideal space for BBQ, Campfire, Kids to play, outdoor activities, entertaining or simply relaxing. 2 Garden Storage Sheds to store & organize your garden tools. Big size Garage for additional storage organize your seasonal stuffs. With parking for up to FOUR vehicles, including a 1.5-car garage & Left side Half Asphalt Driveway & Full Concrete Driveway, ideally situated just minutes from the QEW Hwy, Niagara Falls attractions, Shopping mall, Costco, Theater, Big Box Stores, Parks, Schools, & other amenities, offering the perfect balance of tranquility & accessibility. This move-in-ready home provides exceptional comfort, versatility, and value. It perfectly situated for commuters & those looking to enjoy all amenities the area has to offer. Whether you're a short term Tenant or Long term tenant, this home offers comfort, style, and functionality. Welcoming ambiance, radiates warmth and positive energy, makes this property you must experience in person. Opportunity you don't want to miss! (NOTE: EXCLUDE BASEMENT: A separate entrance through Backyard leads to the fully Finished Basement, 3 Additional Bedrooms, a Full Kitchen, a 3-pc Bath & own laundry) (id:60365)
36 Cheever Street
Hamilton, Ontario
Welcome to 36 Cheever Street! This 3 Bedroom, 1 Bath detached home offers a practical layout with an updated kitchen featuring granite counters and stainless steel appliances and a partially finished basement. Parking for two cars is available at the rear of the property with alleyway access. Located in a convenient area with a high walk score, easy access to transit and close to all amenities. A great opportunity for buyers looking to add their own touches and build value. Come have a look, you'll be happy you did! (id:60365)
156 Duncan Road
Richmond Hill, Ontario
Modern Luxury Masterpiece on an Extraordinary 83' x 325' Estate Lot in Richmond Hill's Most Prestigious EnclaveExperience unparalleled elegance in this stunning 4,000 sq.ft. residence, meticulously and professionally remodelled to showcase sophisticated modern design. The main level boasts 11-ft ceilings, a custom contemporary kitchen with premium stainless steel appliances, and an impressive family room with sweeping views of the magnificent, treed estate-style backyard. A sun-filled breakfast area with walkout to a beautiful deck creates the perfect setting for everyday living and refined entertaining.Offering 4 spacious bedrooms plus 2 additional bedrooms in the fully finished basement with separate entrance, this home provides exceptional versatility-ideal for extended family, in-laws, or premium income potential.Situated on one of Richmond Hill's most coveted and prestigious streets, this rare property offers unmatched land value and exciting future development potential.A must-see home that truly impresses from every angle-this is the best investment in Richmond Hill. (id:60365)

