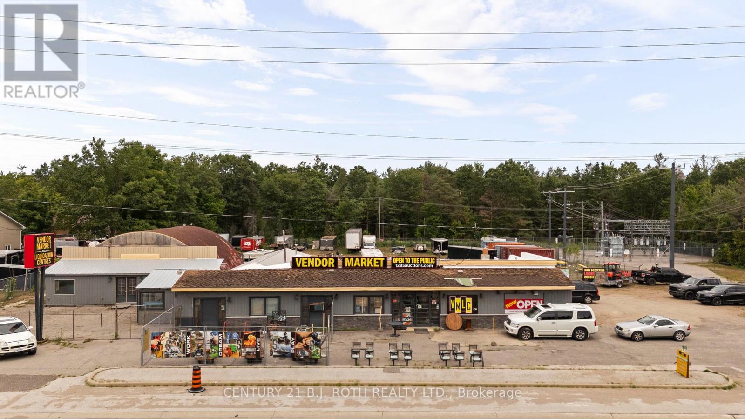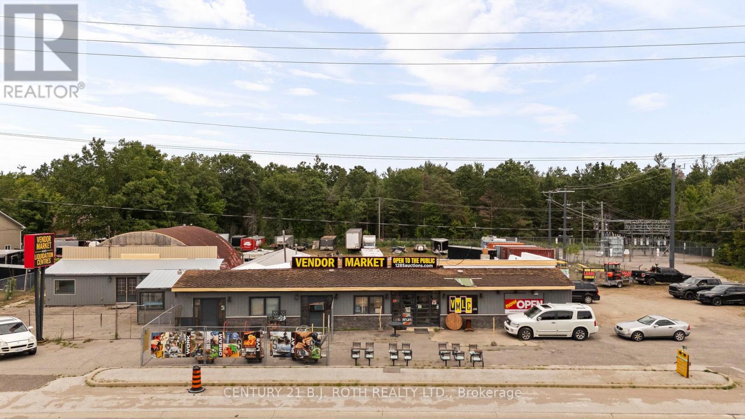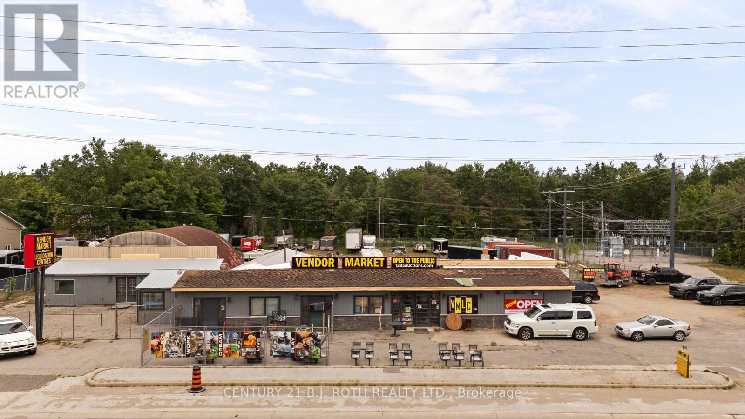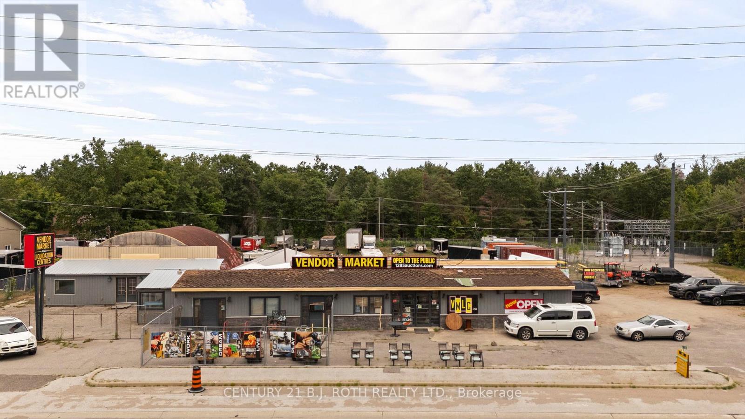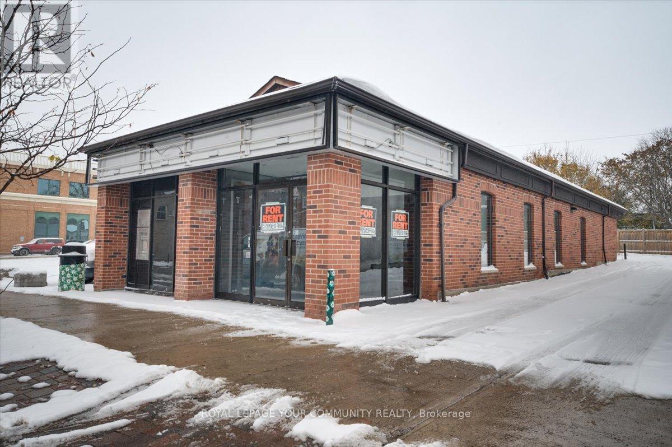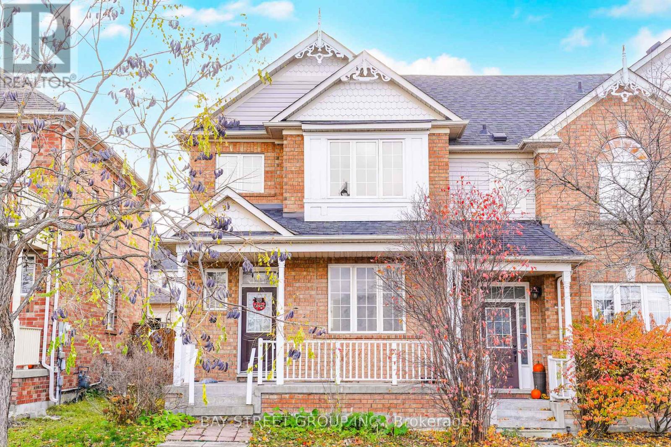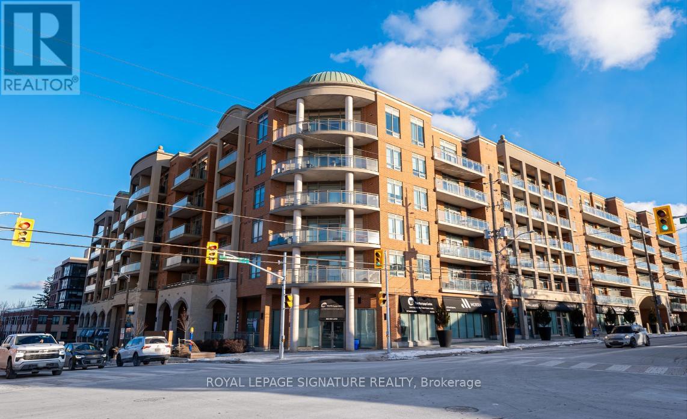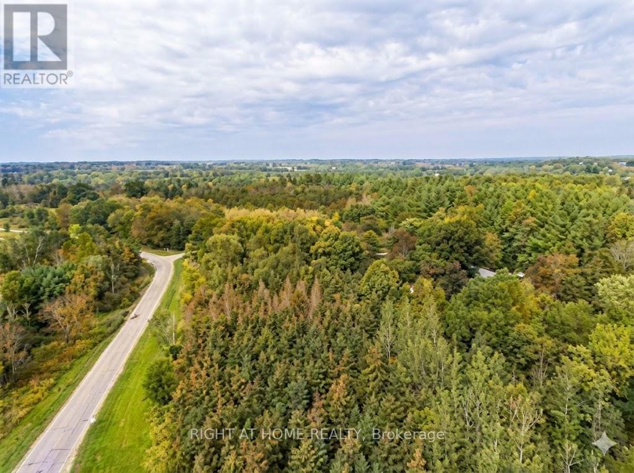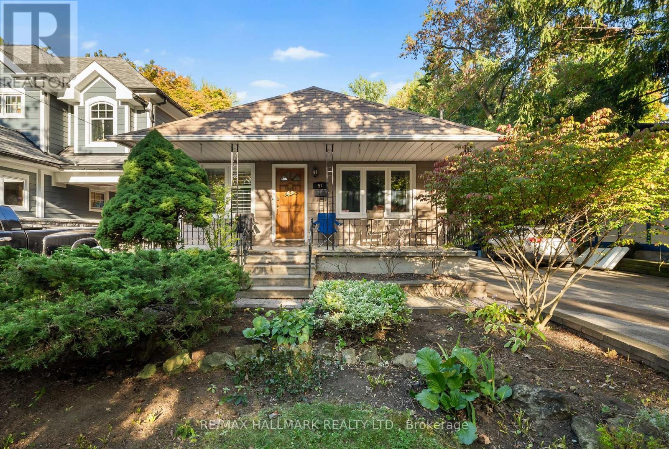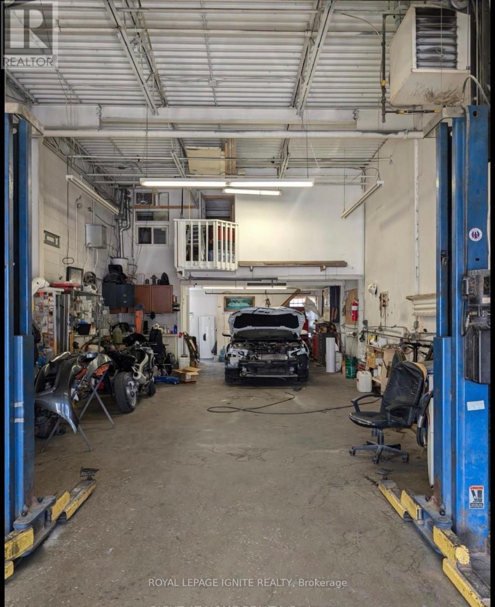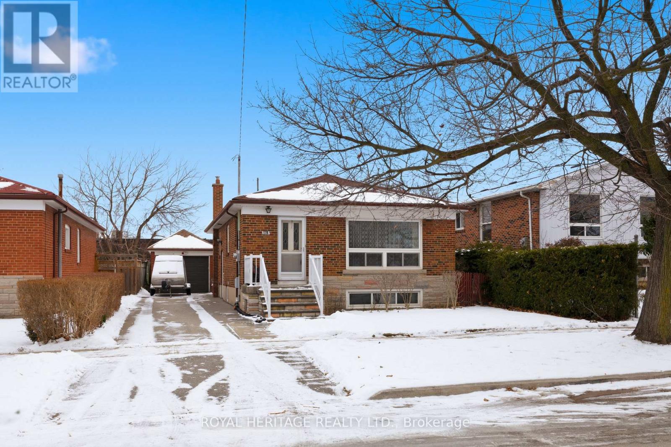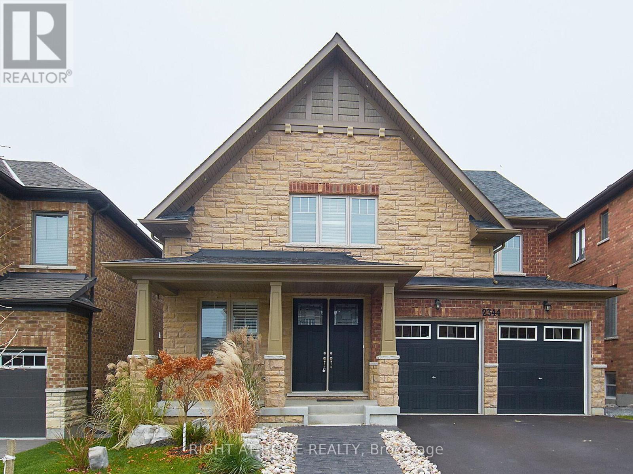Unit 3/4 - 1285 Bayfield Street N
Springwater, Ontario
INCENTIVE: One month gross rent free (based on terms and conditions). Located in the growing municipality of Springwater, 1285 Bayfield Street North offers 1600 SF of flexible commercial / warehouse space available for lease. Providing the ability for a variety of business needs, making it ideal for retail, storage, or other general commercial uses with 1 drive in door. Positioned just minutes from Highway 400 with excellent visibility along Bayfield Street, the property benefits from high traffic and accessibility. This is a great opportunity to establish or expand your business in a high-growth area with strong long-term potential. (id:60365)
1285 Bayfield Street N
Springwater, Ontario
Located in the thriving municipality of Springwater, 1285 Bayfield Street North presents a prime investment opportunity with the potential to generate over $130,000 in net annual income when fully leased. Situated just minutes from Highway 400 and Bayfield Street, this 1.305-acre property offers excellent visibility and accessibility and is zoned CG - General Commercial, making it ideal for a broad range of uses including storage, retail, and other commercial operations. The site also offers strong owner-user potential, allowing an occupier to run their own business while benefiting from additional rental income. Featuring a 6,163 SF commercial building currently owner/tenant occupied, the property provides immediate income or flexibility for future use. Strategically located at the intersection of Bayfield Street and Snow Valley Road-an area targeted for higher-order retail and employment-generating development under the Midhurst Settlement Area Secondary Plan-the property is designated for Commercial/Mixed Use, delivering both strong short-term cash flow and long-term redevelopment potential. (id:60365)
Unit 3 - 1285 Bayfield Street N
Springwater, Ontario
INCENTIVE: One month gross rent free (based on terms and conditions). Located in the growing municipality of Springwater, 1285 Bayfield Street North offers 600 SF of commercial space available for lease. Providing the ability for a variety of business needs, making it ideal for retail. Positioned just minutes from Highway 400 with excellent visibility along Bayfield Street, the property benefits from high traffic and accessibility. This is a great opportunity to establish or expand your business in a high-growth area with strong long-term potential. (id:60365)
Unit 1 - 1285 Bayfield Street N
Springwater, Ontario
INCENTIVE: One month gross rent free (based on terms and conditions). Located in the growing municipality of Springwater, 1285 Bayfield Street North offers 837 SF of versatile office space with two washrooms and the potential for a live-work setup. The space supports a wide range of professional uses and is ideally positioned just minutes from Highway 400 with excellent visibility along Bayfield Street, providing strong traffic exposure and accessibility. Making this a prime opportunity to establish or expand your business in a high-growth area with strong long-term potential. (id:60365)
10 Cameron Street W
Brock, Ontario
Discover an exceptional leasing opportunity in the heart of downtown Cannington! This versatile commercial property offers over 1500 sq. ft. of usable space, ideal for a variety of business ventures. Located in a high-visibility, high-traffic area, this property offers excellent exposure and accessibility. Permitted uses include bakery, bank, business or professional offices, convenience store, eating establishment, and more (see attached permitted uses list for full details). Whether you're launching a new business or expanding an existing one, this space provides the ideal setting in a vibrant downtown community. (id:60365)
407 Hollandview Trail
Aurora, Ontario
Welcome to this charming 3+1 bedroom end-unit townhouse with a 2-car garage, ideally located in the heart of Aurora. This beautifully upgraded home features a modern kitchen with newer cabinets, quartz countertops, a stylish backsplash, and an extra deep double sink. The cozy family room flows seamlessly into a spacious eat-in kitchen that opens to a lovely backyard. The bright master bedroom includes a 3-piece ensuite and a walk-in closet, while a second-floor office provides a perfect workspace. With a finished basement Ideally located just minutes to Highway 404, Aurora GO Station, medical clinics, Southlake Regional Hospital, vibrant shopping along Bayview Avenue, and nature escapes and parks.Enjoy the convenience of being within walking distance to all amenities. (id:60365)
A32 - 281 Woodbridge Avenue
Vaughan, Ontario
Boutique Living In The Heart Of Downtown Woodbridge. Spacious 2-Bedroom, 2-Bathroom Condo With An Expansive Private Walk-Out Patio (7.2 Ft x 20.10 Ft), Complete With Garden Space And Gas BBQ Hook-Up, Perfect For Entertaining. Enjoy 10-Foot Ceilings And Premium Laminate Flooring Throughout. The Custom-Designed Kitchen Boasts Granite Countertops, A Stylish Backsplash, And A Convenient Breakfast Bar. The Primary Bedroom Features A 4-Piece Ensuite With A Walk-In Shower, A Walk-In Closet With Custom Built-Ins, And Direct Access To The Private Patio. Ideally Located In Vibrant Downtown Woodbridge, Steps To Market Lane Plaza Offering A Grocery Store, Bakery, Restaurants, Parks, And The Public Library. Just Minutes To Hwy 427 And Nearby Subway Access For An Easy Commute. Building Amenities Include: Gym (Sauna), Party Room, Bike Storage, Concierge/Security, Guest Suite, And Visitors Parking. With Only Five Units On This Level, Enjoy An Exclusive And Private Living Experience. (id:60365)
2525 Greenwood Road
Ajax, Ontario
Great Opportunity! One Of The Last Vacant Building Lots Located On Prestigious Greenwood Rd, Having A Private & Winding Landscaped Treed Entrance Situated On 2.5 Acre Lot Prepped For Your Dream Home & Almost Directly Across From Entryway To Greenwood Conservation Area W/Approx. 700 Acres Of Trails,Skiing,Fishing,Camping/ Minutes To All Urban Area Facilities, Shopping, Restaurants,Transit,Schools,Hospitals And Easy Access To 401,407,Hwy 7, Toronto And The Gta. (id:60365)
Bsmnt - 51 Watson Street
Toronto, Ontario
Welcome to 51 Watson St! This beautifully maintained basement unit offers 2 spacious bedrooms, a bright open-concept living, dining, and kitchen area, and plenty of natural light throughout. The exposed brick fireplace adds warmth and character to the space, while the walk-out to the yard provides a rare touch of outdoor living for a basement suite. Large windows create an inviting atmosphere, making the unit feel airy and comfortable. Esnuite Laundry in the basement! Located in a convenient neighbourhood, you're close to schools, parks, shopping, transit, and major highways everything you need is just minutes away. Perfect for those seeking comfort, functionality, and a great location! (id:60365)
8 - 86 Melford Drive
Toronto, Ontario
Spacious Auto Body/Auto Repair Shop in Prime Scarborough Location. Well-maintained industrial unit featuring large open workspace, upstairs office, customer waiting area, kitchenette, and private washroom. Located in a high-traffic automotive plaza with steady walk-in clientele. Low monthly rent makes this an excellent opportunity for owner-operators or investors. Unit comes equipped with a variety of tools and machinery, offering a turnkey setup for auto body, mechanical repair, or related uses. Ideal for those seeking a functional, ready-to-operate shop in a sought-after commercial area. (id:60365)
178 Ellendale Drive
Toronto, Ontario
Welcome to 178 Ellendale Drive, situated in the desirable neighbourhood of Dorest Park. This detatched, solid brick bungalow is located on a 43Ft x 120Ft lot on a family friendly street in Toronto's Vibrant East End. Lovingly maintained by the same family for many years, this home is perfect for renovators, investors, or a family looking to make it their own. The separate side entrance presents a great opportunity for an in law suite or future income possibilities. The finished basement features a 2 pc bath, cold storage and wet bar. This property includes a detached garage, plenty of parking in the private driveway and a fenced in backyard. Conveniently located close to parks, schools, places of worship, shopping, TTC and all of the essential amenities. (id:60365)
2344 Dobbinton Street
Oshawa, Ontario
Welcome to 2344 Dobbinton Street--the perfect family home nestled on a quiet ravine lot with no rear neighbours, offering peace, privacy, and plenty of room to grow. This spacious 2,968 sq. ft. detached home features 4 large bedrooms, 3 bathrooms on the second floor (including two ensuites) and 1 powder bathroom on the main, and three walk-in closets--ideal for a growing family. The bright, open-concept main floor includes a family-friendly eat-in kitchen with granite countertops, centre island, backsplash, stainless steel appliances, and a breakfast area that walks out to a unique two-tiered deck and fully fenced backyard. Hardwood floors, pot lights, and California shutters add warmth and function throughout. A large main floor laundry room with garage access makes busy mornings easier, and the unfinished walk-out basement full of natural light offers endless possibilities--a playroom, in-law suite, or entertainment area. Additional highlights: gas fireplace, built-in shelving, home office with French doors, spacious front porch, double garage, and over $60K in thoughtful upgrades. Located minutes from excellent schools, parks, Durham College, shopping plazas, and the RioCan outlet mall, plus quick access to Highway 407 and Highway 7--this is where your family's next chapter begins. (id:60365)

