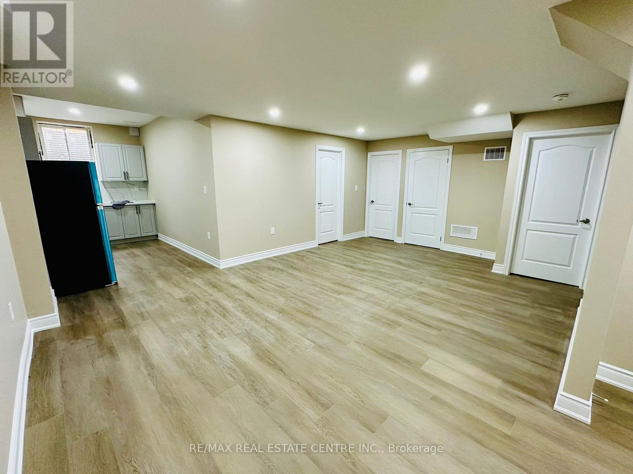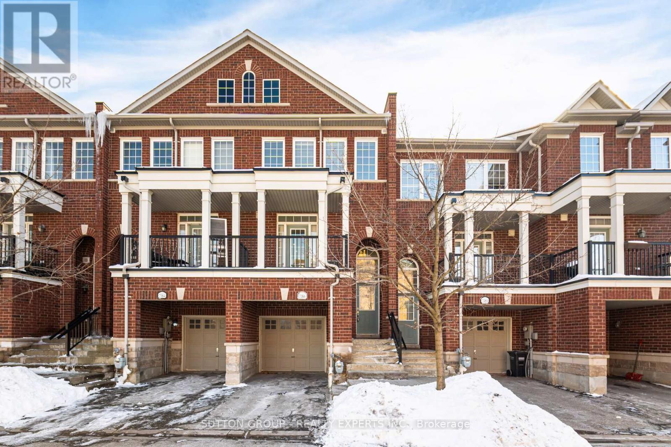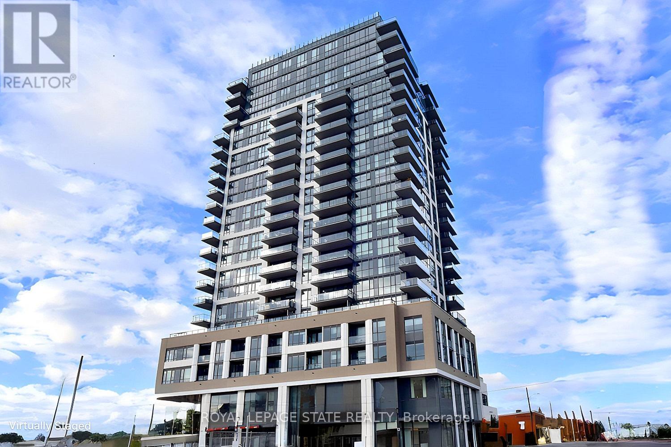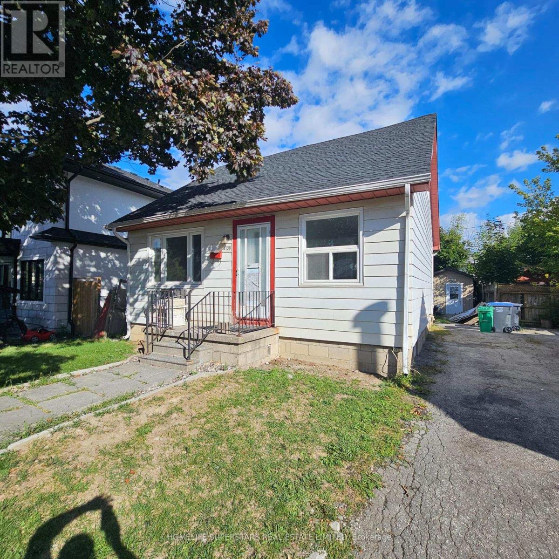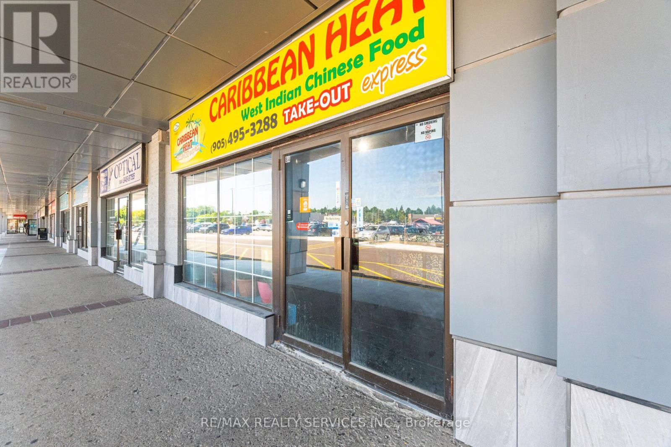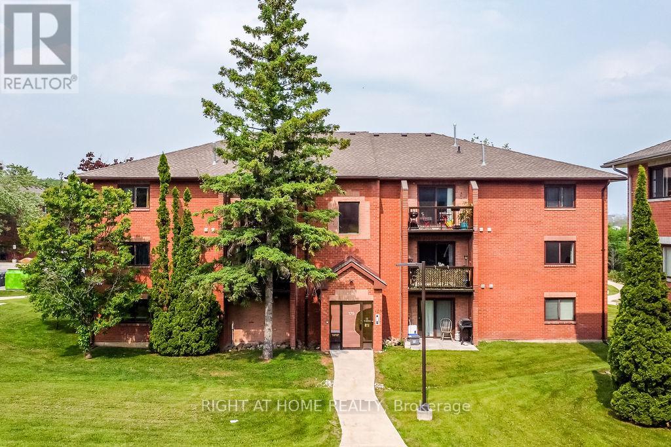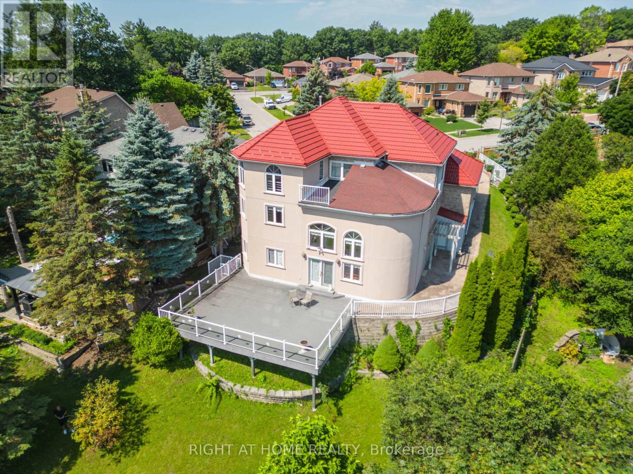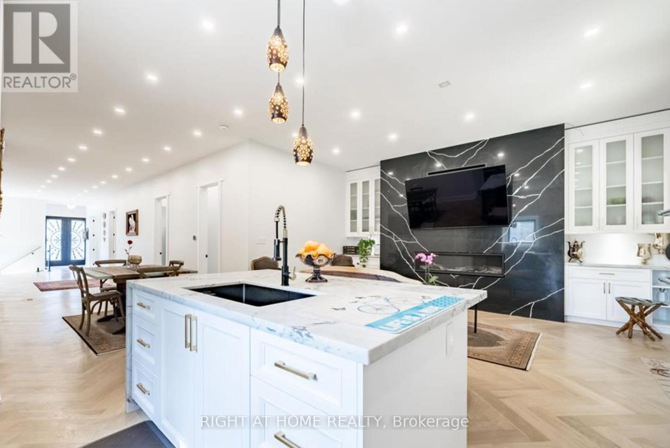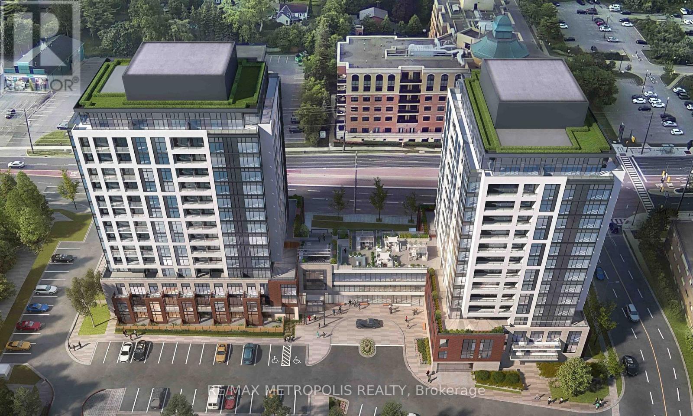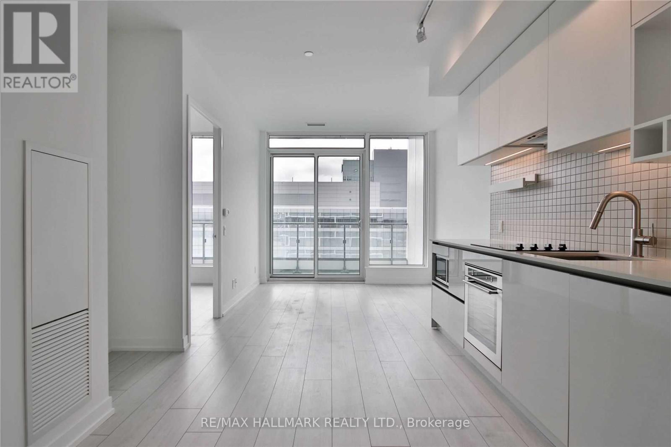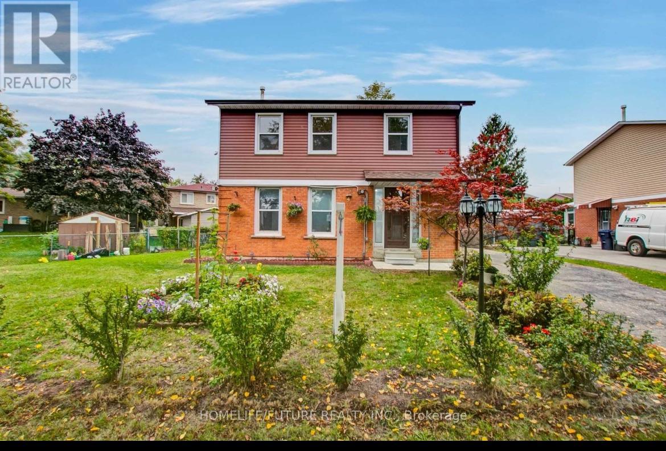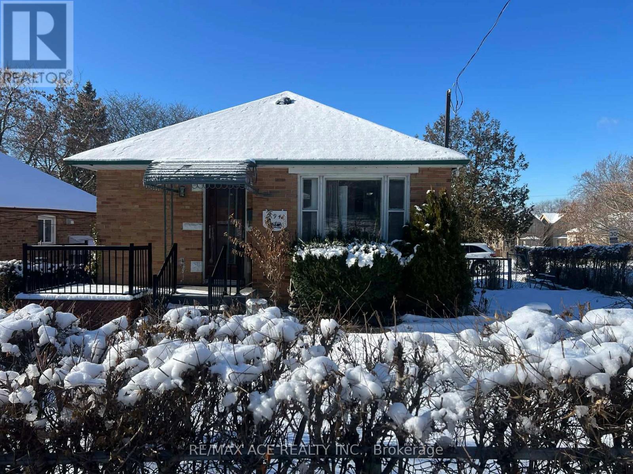3 Elverton Crescent
Brampton, Ontario
Legally & Professionally finished 2 large Bedroom Basement apartment with a Separate Entrance of a Large Detached House. 1 Bathroom Basement Apartment! Includes one Parking Spot, Several Windows Throughout, Bright And Cozy, Kitchen Includes Backsplash, New S/S Fridge & New S/S Stove With porcelain Floors Throughout. Vinyl Floors In All Bedrooms. Large Living Area Perfect For You To Unwind After A Long Day. Separate Laundry Offering Convenience. It's Perfect For Working Professional Couples Or A Small Family Looking For A Comfortable Rental Option. Excellent location, Quite and Friendly neighborhood. Reputable Schools In The Neighborhood, Parks, Trails , Walking Distance From Public Transit, School, Grocery Stores, Plaza, Close To GO Station & All Other Amenities! (id:60365)
7186 Triumph Lane
Mississauga, Ontario
Dream Home Alert! Stunning 3-Storey Townhouse in Lisgar. Beautifully maintained home featuring 3 spacious bedrooms, 3 bathrooms, and a bright open-concept living and dining area. The large kitchen boasts stainless steel appliances and a walkout to a private balcony. Freshly painted with hardwood flooring throughout, plus an upper-floor laundry for convenience. The finished basement with a separate entrance offers great rental potential. Steps from Metro, Tim Hortons, Rexall, and major banks. Close to top-rated schools, parks, Ridgeway Plaza, public transit, GO Station, Hwys 401/407 and Toronto Pearson Airport.Perfect for first-time buyers, families, or investors! Book your showing today! (id:60365)
1301 - 2007 James Street
Burlington, Ontario
BUYER INCENTIVE: Seller will pay for 3 months of Condo Fees! A unique opportunity awaits you at the Gallery Condos & Lofts in the heart of downtown Burlington! This 2-Bedroom, 2-full Bath 814 sq ft Sofia model has many features including Designer series wide-plank laminate Floors, a gorgeous Kitchen with Euro-style, 2 tone Cabinets, soft close doors/drawers, Stainless Steel Appliances, Quartz Countertop & under-mount double Sink! Sliding doors lead to a 160 sq ft covered Balcony with north exposure and breathtaking Views of the Escarpment! The spacious primary Bedroom enjoys a stylish Ensuite with glass door shower and handy, private, in-suite Laundry! The sundrenched second Bedroom has floor to ceiling Windows, with captivating views, and is located right next to the main 4-piece Bathroom with deep soaker tub! You will appreciate the 24-hour Concierge and the 14,000 sq ft of indoor and outdoor amenity space, featuring a Party room, Lounge, Games area, indoor Pool, Fitness studio, indoor/outdoor Yoga studio, indoor Bike storage area, Guest suite, and a Rooftop Terrace with BBQ stations and Lounge seating with Scenic views of Lake Ontario! This contemporary 22-storey building is located across from Burlington's City Hall and has easy access to Spencer Smith Park, Retail spaces, Restaurants, Shops, Public transit and the QEW. A storage Locker and underground Parking spot completes the package! Put this one on your "must see" list! (id:60365)
3130 Merritt Avenue
Mississauga, Ontario
Welcome, a well-maintained rental property located in one of the most desirable neighborhoods, offering the perfect blend of comfort and convenience. This home is ideally situated just minutes from major highways, public transit including TTC and GO stations, shopping centers, schools, places of worship, and essential community amenitiesmaking it an excellent choice for tenants seeking accessibility and a vibrant lifestyle. The property features bright and spacious units in a family-friendly, walkable area with everything you need just around the corner. Whether you're commuting, shopping, or simply enjoying the neighborhood, Move-in ready and now accepting applicationsdont miss the opportunity to make this your new home! (id:60365)
8a - 180 Sandalwood Parkway E
Brampton, Ontario
**An Exceptional Opportunity Awaits With This High-Performing And Profitable Restaurant Located In Bustling Grade A Plaza At The Intersection Of Kennedy And Sandalwood In Brampton** Welcome To Caribbean Heat, A Well-Known Chinese-Caribbean-Halal Restaurant Boasting Impressive Annual Sales** This Remarkable Fully Turn-Key Business Currently Operates With A Lean Team Of Just Two People, Offering A Strong Return With Minimal Overhead**The Restaurant Runs On Highly Productive Hours Making It Ideal For An Owner-Operator Or Family-Run Business**Very Attractive Lease With An Option To Renew For Another Five Years, This True Gem Offers The Start To Being Your Own Boss**No Franchise Or Royalty Fees Giving The New Owner Full Control And 100% Of The Profits!**All Equipment And Chattels Are Included In The Purchase Price** (id:60365)
B6 - 179 Edgehill Drive
Barrie, Ontario
Fall in Love with this Modern Condo for Sale in Beautiful Lake City of Barrie. Enjoy a care-free lifestyle in this bright and spacious 2-bedroom, 1-bathroom condo in second floor, offering nearly 900 sq ft of comfortable, move-in ready living space. Located in a quiet yet well-connected area, this updated unit features a modern open-concept layout, perfect for first-time buyers, downsizers, or investors.Step inside to find a clean, stylish interior filled with natural light. The living and dining area flows effortlessly to a private balcony ideal for morning coffee or evening relaxation. Cook delicious meals in your beautiful, white and bright Kitchen with granite counters. Both Bedrooms are well-sized, and the updated bathroom adds convenience and comfort. Enjoy the simplicity of condo living with all the essentials near by, just minutes from schools, restaurants, shopping, parks, and activities, and only 3 minutes to Hwy 400 for an easy commute. Less than 1 hour to the GTA and Toronto, this location offers the best of both worlds: peaceful living with City access. Cable TV, Internet, Water, Parking, Snow Removal, Landscaping are all included in condo fee. Don't miss this opportunity to own your beautiful, low-maintenance & worry-free Home in one of Barrie's most convenient location. Book your showing today! (id:60365)
11 Thackeray Crescent
Barrie, Ontario
Original owner, custom built 2-Storey detached home, with a walkout basement, featuring 6 bedrooms, 6 bathrooms with 4 en-suites. Two custom built w/lower step's height, solid oak circular staircases, one to the second floor from the main foyer and the second, to reach the lower grand walkout foyer reaches the elegant backyard. Leading outside is a grand 780 SqFt sundeck facing East for an unobstructed panoramic clear view on top of a declined and extended private huge and long backyard. The mild sunshine in the morning from the sunrise, is amusing. To feel the true serenity, relaxation and retirement of living, a purpose of multiple families residence, home offices, come for a visit in person. Total living space is close to 5,000 SqFt. It boasts a metal roof with lifetime warranty, maintained landscaping and extra high ceilings throughout every floor. This immaculate property is nestled on a quiet street in the sought after neighbourhood of Letitia Heights, Barrie. Floor plans and Survey are both available upon request. (id:60365)
215 Bayview Avenue
Georgina, Ontario
Stunning custom-built home offering 4+2 bedrooms with the flexibility to convert the main-floor office into a 5th above-grade bedroom, providing a total of 7 bedrooms for large families or multi-generational living. This exceptional property includes a fully legal basement apartment plus an additional in-law/nanny suite, creating outstanding income potential or comfortable accommodations for extended family.The main level features an elegant open-concept layout with soaring 12' ceilings, white oak flooring throughout, and both gas and electric fireplaces for a warm, modern ambiance. The chef-inspired kitchen boasts a quartz waterfall island and countertops, built-in stainless steel appliances, premium finishes, and generous workspace, seamlessly flowing into the oversized living area-perfect for entertaining.The luxurious primary bedroom offers a private 5-piece spa-style ensuite, large walk-in closet, and walkout to an upper balcony. The great room showcases vaulted ceilings, hardwood flooring, a sliding barn door to the primary, and oversized skylights that flood the space with natural light. Glass railings, sleek hardware, and upgraded lighting further elevate the home's modern feel.The lower level includes two high-end basement suites, each featuring 8' ceilings, large 4' x 3' windows, quality vinyl flooring, custom kitchens with ceramic countertops, stylish bathrooms, and pot lights throughout - offering turnkey rental opportunities or private living spaces.A rare offering with upscale finishes, multiple living options, and exceptional rental income potential - perfect for families, investors, or those seeking a premium custom home in a sought-after lakeside community. (id:60365)
B6 - 715 Davis Drive
Newmarket, Ontario
Prime Retail Space for Lease Corner Unit Opposite Southlake Regional Health Centre! Location: 715 Davis Drive, Newmarket. Size: 1202 Square Feet. Looking for the perfect retail space in a high-traffic area? This premium corner unit is available for lease at 715 Davis Drive, Newmarket, directly opposite Southlake Regional Health Centre. Take advantage of unparalleled exposure, excellent accessibility, and a thriving commercial environment! Key Features: Prime Visibility Corner unit with maximum exposure on busy Davis Drive, High Foot Traffic, Located near Southlake Regional Health Centre, drawing patients, visitors, and medical staff, Ideal for Retail or Medical Use, Perfect for pharmacies, cafes, clinics, or specialty shops, Easy Accessibility Steps from public transit and minutes from Highway 404, Modern, Well-Maintained Space Move-in ready with large display windows. Don't miss this exceptional leasing opportunity in one of Newmarket's most sought-after retail locations! Rent is $ 3995, TMI AND HST is Extra. (id:60365)
1206 - 5 Buttermill Avenue
Vaughan, Ontario
Welcome to Transit City 2 at 5 Buttermill Ave-where style, convenience, and unbeatable connectivity come together in the heart of the Vaughan Metropolitan Centre. This bright and functional 1-bedroom unit offers a sleek open-concept layout with floor-to-ceiling windows, 9 ft ceilings, integrated kitchen appliances, stone countertops, and a modern aesthetic throughout. Step outside and experience one of Vaughan's most vibrant neighbourhoods: the TTC VMC Subway Station is right at your doorstep, connecting you to downtown Toronto in minutes. Enjoy the convenience of the YMCA & public library next door, along with an endless selection of restaurants, cafés, shops, and everyday essentials. Minutes to Vaughan Mills, Costco, Ikea, York University, and all major highways-this location truly has it all. Perfect for those seeking urban living with unmatched transit access and a dynamic community atmosphere. Don't miss this opportunity! (id:60365)
Main - 4 Stanbridge Court
Toronto, Ontario
This Beautifully Renovated 4-Bedroom Home Is Located On A Quiet Court. The Main Floor Has Been Completely Updated For Modern Living W/ Pot Lights. Bright Spacious Freshly Painted. Quartz Counter Top And Tile Back Splash. Separate Laundry For Main Floor. Enjoy Nearby Walking Trails, Shopping, Restaurants, Public Transit, And Great Schools. Close To Uft Scar. Short Distance To TTC Bus. Must See Home! (id:60365)
294 Pharmacy Avenue
Toronto, Ontario
Detached Solid Brick Bungalow 3+2 Bedroom at Pharmacy Ave / South of St. Clair Ave. Open Concept Kitchen & Dining with Hardwood Flooring. Basement has a Separate Entrance and Renovated in 2025, New Roofing 2025, Upgraded Basement Plumbing 2025. Basement tenant is Month to Month, will vacate before closing. Hot Water Tank & A/C are owned. Well Maintained Property. First Time Home Buyer, Rental Income Potential, Investment Opportunity and many more options. A MUST SEE!!! (id:60365)

