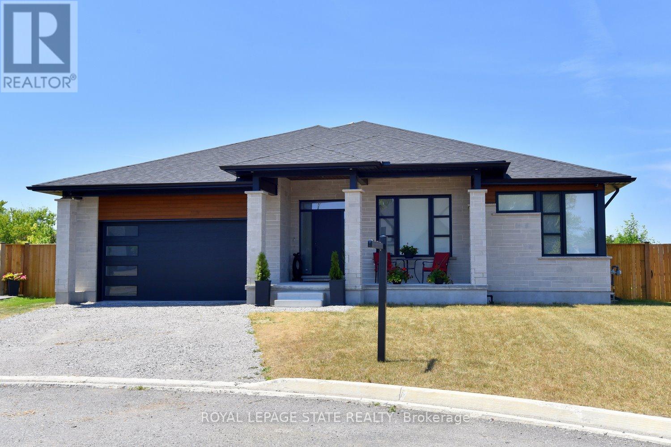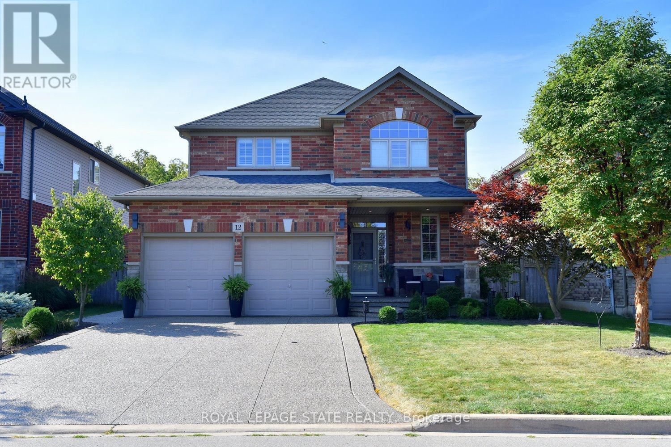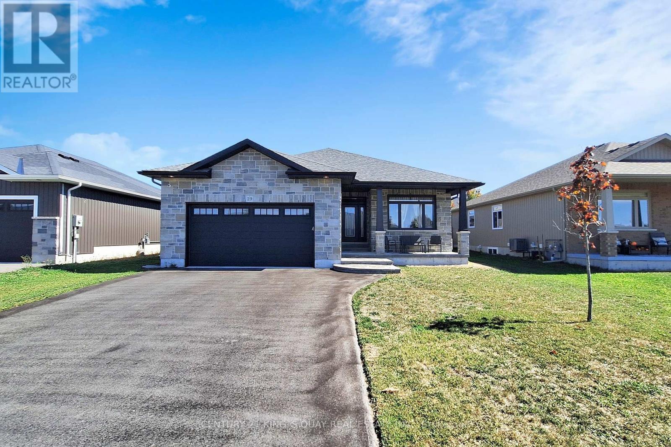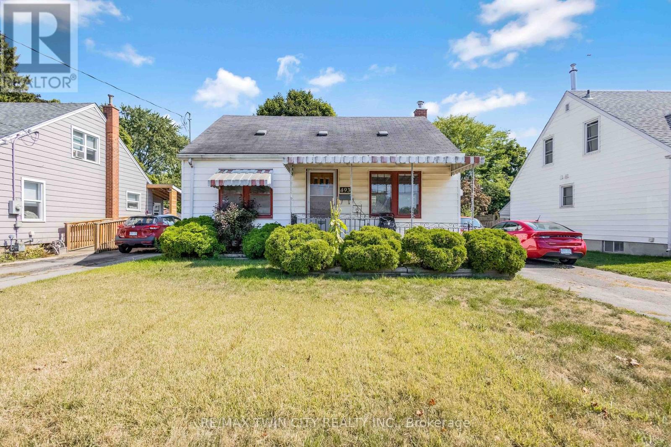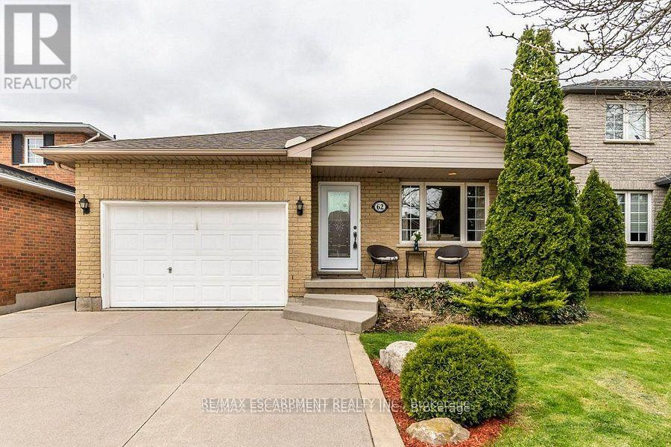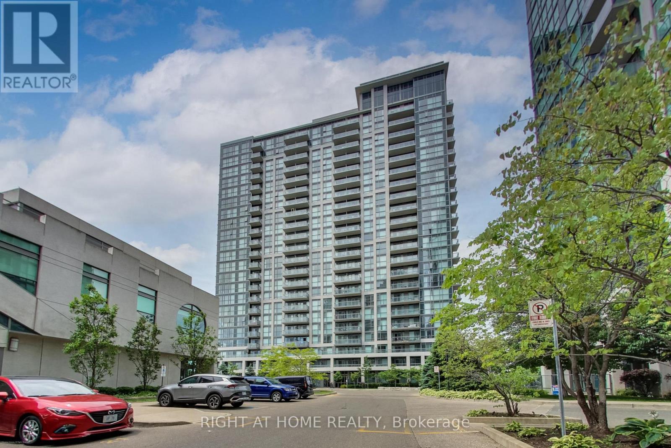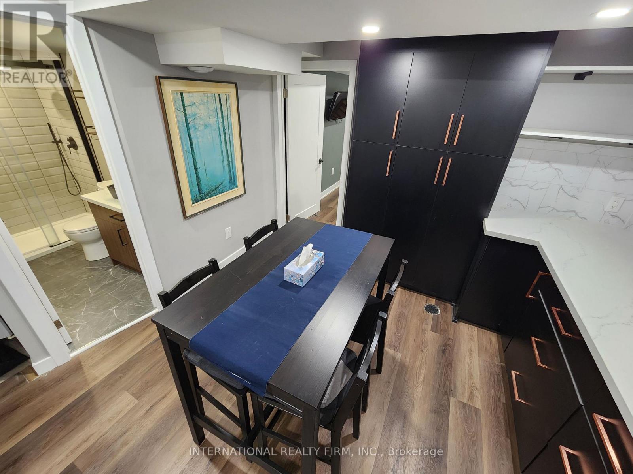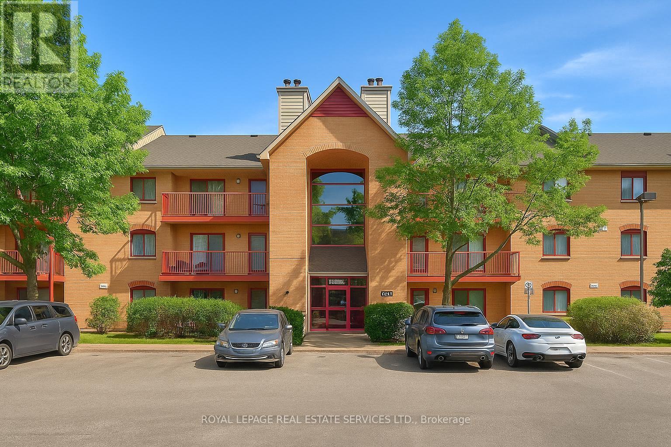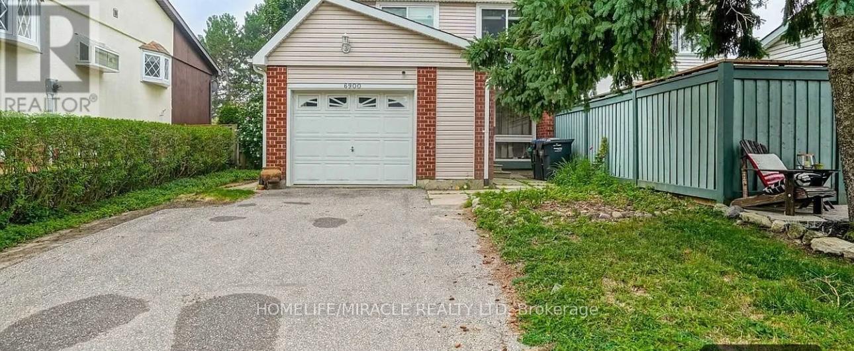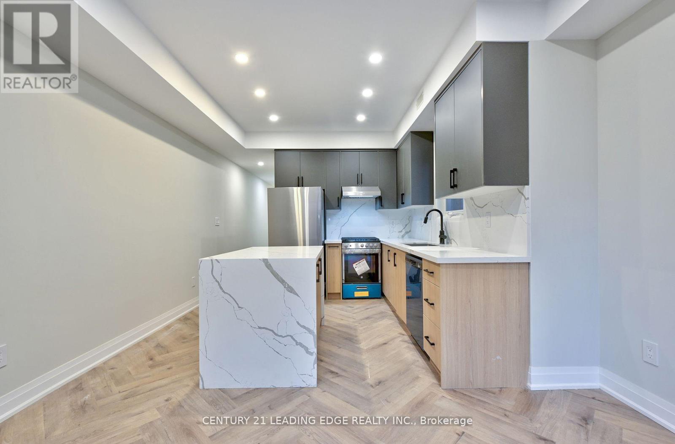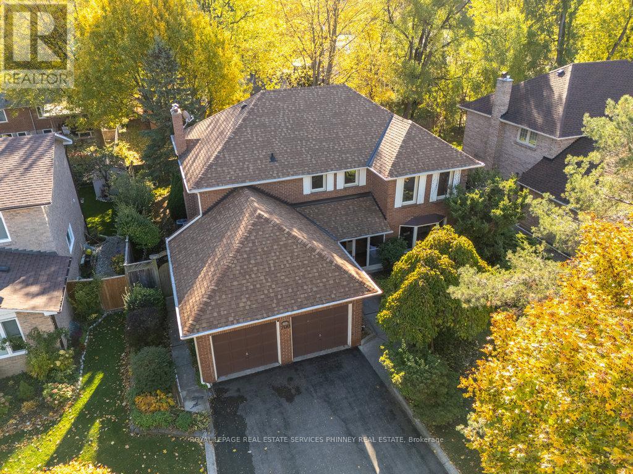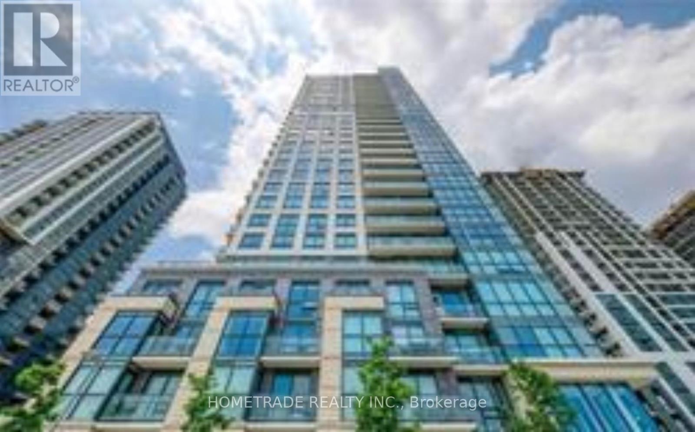3642 Vosburgh Place
Lincoln, Ontario
Welcome to Campden Highland Estates! 2024 custom-built bungalow in quiet court on pie shaped lot, 3+2 bedrooms 3.5 baths, 4000 sqft of living space with walk-up, blending style & functionality. Covered porch entry. Chef's dream kitchen features black cabinetry,9island,stunning quartz countertops, Thermador 6 burner gas range, dishwasher & fridge, small appliance garage, pot & pan drawers & pantry cabinet. Decadent living area with tray ceiling, stunning linear gas fireplace in dark marble effect feature wall with surrounding built-ins & contrasting shelving, creating a stylish & relaxing atmosphere. Neutral tones, light engineered hardwood & ceramic flooring compliment the modern style. Patio doors from the dining area lead to a covered back deck designed to enjoy sunsets and views - with enclosed storage under too. The fully fenced yard has space & potential for a pool and more - it's waiting for your design! The king-sized primary bedroom is a retreat, large windows & tray ceiling, with both a pocket door walk-in closet & separate double closet, complete with ensuite that boasts a fully tiled glass door shower with rain head & hand held, oval soaker tub & double floating quartz counter vanity. The other main-floor bedrooms share a beautifully appointed four-piece bathroom. The 2-piece guest bath, laundry/mud room complete this level. The bright basement, filled with natural light has 8ft ceilings, French door walk-up, above grade windows, large living/family area providing plenty of space for any need, for teens or in-laws alike. In addition, 2 bedrooms, den, gym/movie room, 4-piece bathroom, storage & cold room make this a comfortable & functional living space. This home is carpet free, engineered hardwood & ceramics on main flr and laminate flooring in the bsmt. Double garage, driveway for 4 cars & Tarion Warranty. Schools, shopping, trails, orchards, wineries, breweries and QEW are all within minutes of this 'must see to appreciate' beautiful home! RSA (id:60365)
12 Degrow Crescent
Hamilton, Ontario
Step into this wonderful John Bruce Robinson 2009-built Binbrook home, ideally located in a sought-after neighbourhood, just a short walk to local shops and a quick 10-15 minutes to Hamilton and Stoney Creek amenities, as well as the Linc/Red Hill Expressway and QEW, This stunning two-story home, crafted from stone, brick, and siding, is beautifully set on a premium 45' x 103' lot, with a spacious exposed aggregate double driveway, that leads to a charming front verandah. A side walkway extends to a 12' x 22' heated saltwater pool and direct access to surrounding parkland and forest with aggregate patio. Inside, the 1853 sq. ft. to meticulously designed living space includes 9-foot ceilings, crown molding, hardwood floors, upgraded tile and designer lighting. The welcoming foyer leads to the 2-car garage and flows past a custom oak staircase, a convenient 2-piece bath, and into the formal dining room. The kitchen showcases Barzotti maple cabinetry with granite countertops and breakfast bar, a stylish tile backsplash, and stainless steel appliances with a French door walkout. The adjacent great room features vaulted ceilings, two large windows flanking a natural gas fireplace, creating an inviting space to relax or entertain. Double doors open to the master suite, complete with a walk-in closet and 4-piece Jacuzzi en-suite, with separate shower. Two additional well-sized bedrooms and a 4-piece main bathroom complete the upper level. The unfinished basement is home to the laundry area and offers a rough-in for an additional bathroom and plenty of space for future customization. A rare opportunity to have a home that backs onto parkland and no neighbours facing the front! Don't miss out! RSA. (id:60365)
29 Gavin Crescent
Quinte West, Ontario
Beautiful Home only 6 years old , Built From Diamond Homes The Glasgow Ii On A Premium Lot($17K) Featuring Over 2900 Sqft Of Living Space Including A Finished Basement From The Builder,,Smooth ceiling though the whole house,Over $100K spent on upgrade. 9" Ceiling On The Main Floor,R Upgraded Kitchen Cabinets, All Stone Finish With Walk Out Deck, Fully Insulated Garage With Epoxy Floors, Quartz Kitchen Counter, Central Air Conditioning, Upgraded Tray Ceiling with decorative beams , Tile And Glass Shower In Master Bedroom, pocket doors in . (id:60365)
493 St Paul Avenue
Brant, Ontario
Welcome to Central Brantford! This charming 3-bedroom, 1-bath home is perfectly situated in the heart of the city, offering both comfort and convenience. Backing directly onto a park, youll enjoy peaceful green views and plenty of outdoor space just steps from your backyard. The fenced yard is perfect for kids, pets, or simply relaxing in privacy. Inside, the home features a functional layout with bright, inviting living spaces ideal for family living or first-time buyers. The location cant be beatclose to all major amenities, shopping, dining, and quick highway access for commuters. Families will appreciate being in a great school district, making this a wonderful place to put down roots. Whether youre starting out, downsizing, or investing, this home offers the perfect blend of location and lifestyle. (a/c 2024) (id:60365)
62 Spadara Drive
Hamilton, Ontario
Welcome to this gorgeous 4 level backsplit in a highly desirable West Mountain neighbourhood of Falkirk East. You will be sure enjoy the very spacious and open concept design of the main living area including Living room, dining room and kitchen with plenty of cabinets and quartz countertop, ideal for entertaining family and friends. The upper level boasts three bright bedrooms with the primary bedroom allowing access to the backyard with deck with newer Hot tub. The main bathroom is a good size and offers a double sink vanity with tasteful marble top. Go down a few steps to find a large family room/office, a cozy place to curl up and watch a movie or spend time with the kids. Another 3-piece bathroom and bedroom finishes off the level before you go down a few more stairs to the unfinished very spacious basement just waiting for you to make it your own. There is over 2600 Sq/Ft of living space in total. This property also offers an over sized attached garage with inside entry and concrete driveway. Located in an ideal area close to good schools, shopping, parks and Highway access. This is truly a must-see home. (id:60365)
515 - 349 Rathburn Road W
Mississauga, Ontario
***Competitively priced to reflect today's market and ready for its next owner. ***Welcome to *Urban Living at Its Finest*-discover this stunning corner-unit condo, one of the largest floor plans in the building, boasting 955 sq. ft. of interior living space and a 59 sq. ft. balcony. Located in one of Mississauga's most vibrant and convenient neighbourhoods, this spacious 2-bedroom + den, 2-bathroom suite offers the perfect blend of style, comfort, and functionality for professionals, couples, or small families. The open-concept layout features a sleek, modern kitchen with stainless steel appliances, contemporary cabinetry, and a generous island-ideal for casual dining or entertaining. Expansive windows flood the living and dining areas with natural light, while the private balcony provides a serene spot to unwind and enjoy your morning coffee. The primary bedroom offers a walk-in closet and a luxurious 4-piece ensuite, while the second bedroom is perfect for guests or a child's room. The versatile den makes a great home office or additional storage area. As a corner unit, you'll appreciate extra privacy and a bright, airy ambiance throughout. Residents enjoy access to premium building amenities, including a fitness centre, indoor pool, party room, and 24-hour concierge service. Steps from Square One Shopping Centre, Sheridan College, Celebration Square, fine dining, entertainment, and more, with easy access to Highways 403/401 and public transit for effortless commuting. Parking and locker included. Don't miss this rare opportunity to own one of the most desirable corner suites in the heart of Mississauga! (id:60365)
Lower - 435 Hansen Road N
Brampton, Ontario
Don't Miss This Amazing Lease Opportunity! >>a Completely Renovated, New Legal Basement Apartment (2020-2022) Ready To Be Lived In. Freshly Painted & Spacious With Newer State-Of-The-Art Appliances, Completely Updated 3-Piece Bathroom> Private Ensuite Laundry & 1(One) Parking Space. This Bright, Split-Level Unit Provides a Quiet, Comfortable Lifestyle Throughout the Seasons. Conveniently Located Near The Edge Of A Traffic Calm Street Within Minutes Of Shopping, Restaurants, Parks, Schools, Hwy 410 & Much More!! (id:60365)
1734 - 1478 Pilgrims Way
Oakville, Ontario
TOP-FLOOR CONDO IN PILGRIMS WAY VILLAGE - AN ESTABLISHED, WELL-MANAGED LOW-RISE CONDOMINIUM COMPLEX IN SOUGHT-AFTER GLEN ABBEY! Ideally situated within walking distance of Pilgrims Way Plaza, Pilgrim Wood Public School, Abbey Park High School, Glen Abbey Community Centre, parks, and an extensive network of trails perfect for walking, hiking, and biking. This bright and spacious south-facing sun-filled top-floor two bedroom condo features an inviting open concept layout with stylish flooring, a dedicated dining room, and a cozy living room that opens onto a large private balcony - complete with direct access to your own storage locker. The generous primary bedroom offers a walk-in closet, while the kitchen boasts white cabinetry, a designer backsplash, and newer appliances. A spa-inspired four-piece bathroom and convenient in-suite laundry complete the interior. Residents enjoy a fantastic selection of amenities, including a party room, gym, billiards/games area, sauna for relaxation, abundant visitor parking, a central courtyard, and beautifully maintained grounds. The monthly condominium fee of $583.49 includes building insurance, water, and one outdoor parking space, with an additional space available for rent if desired. Located in the heart of Glen Abbey, you're close to shopping, dining, the hospital, Glen Abbey Golf Club, and essential everyday conveniences. Commuting is effortless with easy access to public transit, the GO Station, and major highways. An outstanding opportunity for first-time buyers, downsizers, or investors looking to secure a property in one of Oakville's most desirable neighbourhoods! (id:60365)
Bsmt - 6900 Estoril Road Ne
Mississauga, Ontario
beautiful brad new basement 2 bedroom & 1 washroom with 1 parking in one of the best area in Mississauga available for lease from December 01/2025. you must see!!! (id:60365)
1 - 53 Boon Avenue
Toronto, Ontario
Meticulously crafted for modern living in the heart of Corso Italia. This two level, two-bedroom, two-bathroom home offers an exquisite blend of contemporary elegance and comfort. Step inside to discover beautiful herringbone floors that flow seamlessly throughout the open-concept living spaces, illuminated by sleek pot lights. The gourmet kitchen is a chefs dream, boasting quartz countertops and top-of-the-line built-in appliances. Enjoy serene outdoor moments on your beautiful balcony, perfect for morning coffee or evening gatherings. Location is everything, and you're just steps away from the St. Clair streetcar, offering easy access to all the vibrant restaurants of Corso Italia right at your doorstep. This is luxurious urban living at its finest. **EXTRAS** Easy to show. Email all offers to L/A with Full Credit report with Score, Letter of Employment, copies 3 paystubs, Rental app, References, Pic of ID. AAA+ tenants only. (id:60365)
700 Fieldstone Road
Mississauga, Ontario
Welcome to this beautifully maintained 4 bedroom, 4-bath family home nestled on a 65 x 117 ft lot in a prestigious, family-friendly community. Surrounded by mature trees, scenic walking trails, and nearby parks, this home offers the perfect blend of comfort, space, and convenience.The spacious main floor boasts an open-concept living and dining area with hardwood floors and large windows that fill the space with natural light while offering views of both the front and back gardens. The renovated eat-in kitchen features ample cabinetry and a walkout to the backyard, ideal for entertaining or family meals. A cozy family room with a fireplace provides a warm and inviting space to gather or unwind at the end of the day.Upstairs, the large primary suite overlooks the front gardens and includes a walk-in closet and a private 3-piece ensuite. Three additional generously sized bedrooms and a 5-piece main bath complete the second floor.The finished lower level adds valuable living space with a spacious recreation room-perfect for game nights or a children's play area-plus a home office, 3-piece bath, and workshop.Step outside to a private backyard complete with a patio and green space, perfect for outdoor dining or relaxing in nature. Pride of ownership shines throughout.Ideally situated within walking distance to parks, trails, and the Huron Park Community Centre (with pool and arena), and just minutes from UTM, top-rated schools, shopping, hospitals, and major highways. This exceptional property is an opportunity not to be missed! Furnance 2017,AC 2020, Roof 2017, Attic insulation 2011. (id:60365)
703 - 30 Samuel Wood Way
Toronto, Ontario
Amazing one bedroom + balcony Kip District Condo. Short walk to Kipling Subway station. Enjoy unobstructed city views from your private balcony. Open concept living room, modern kitchen with SS appliances and Quartz Countertop, spacious bedroom with window, full size washroom. 24 hours concierge, Gym, guest suites, Large Party Room, media room, Pet Washing Room, Rooftop Terrace W/ BBQ's, & Visitor Parking. (id:60365)

