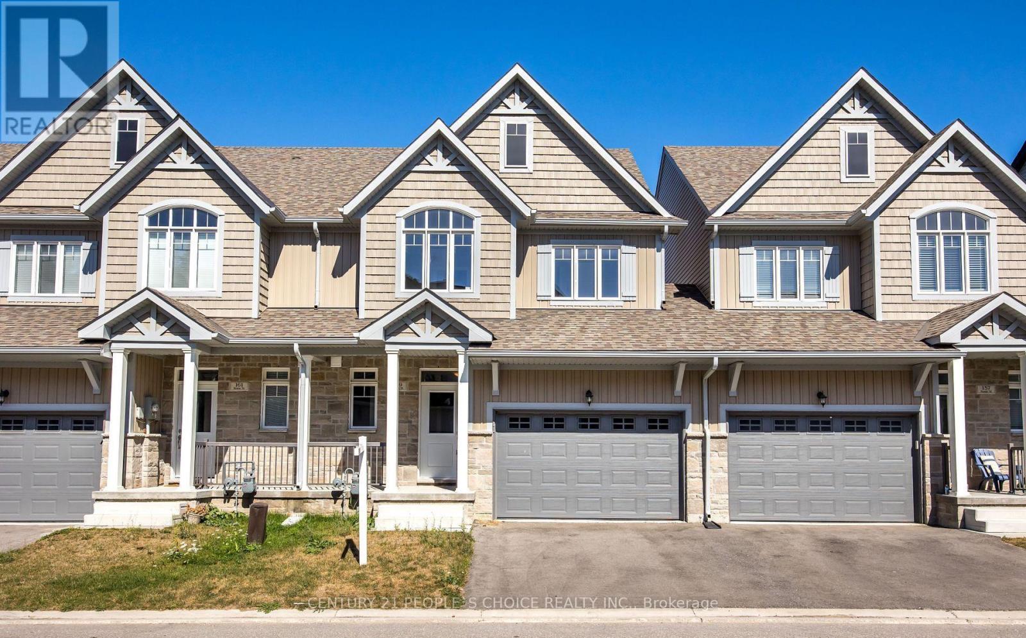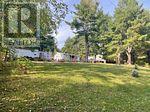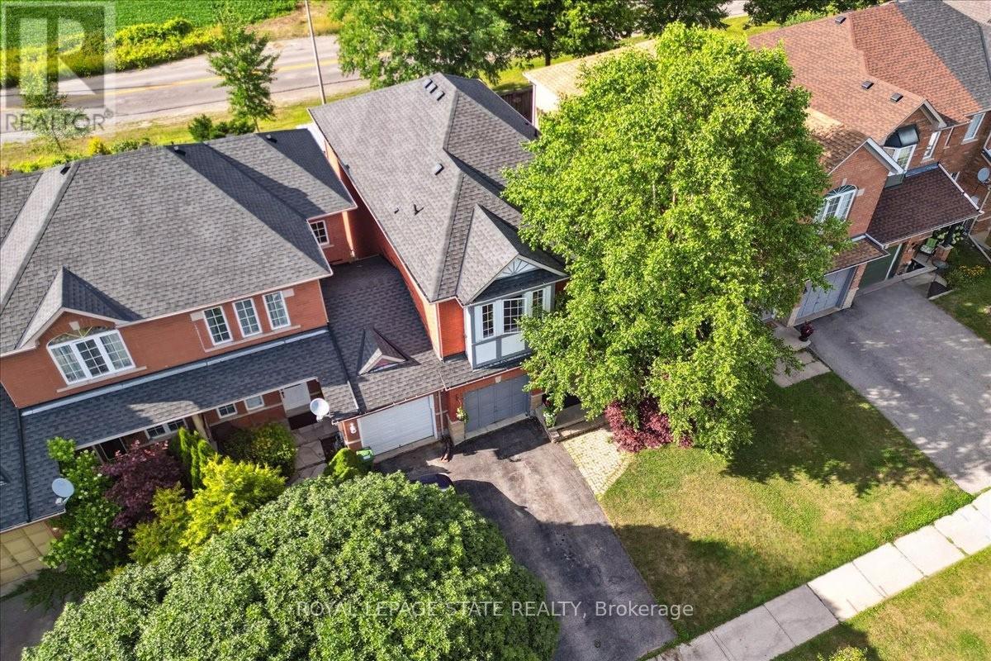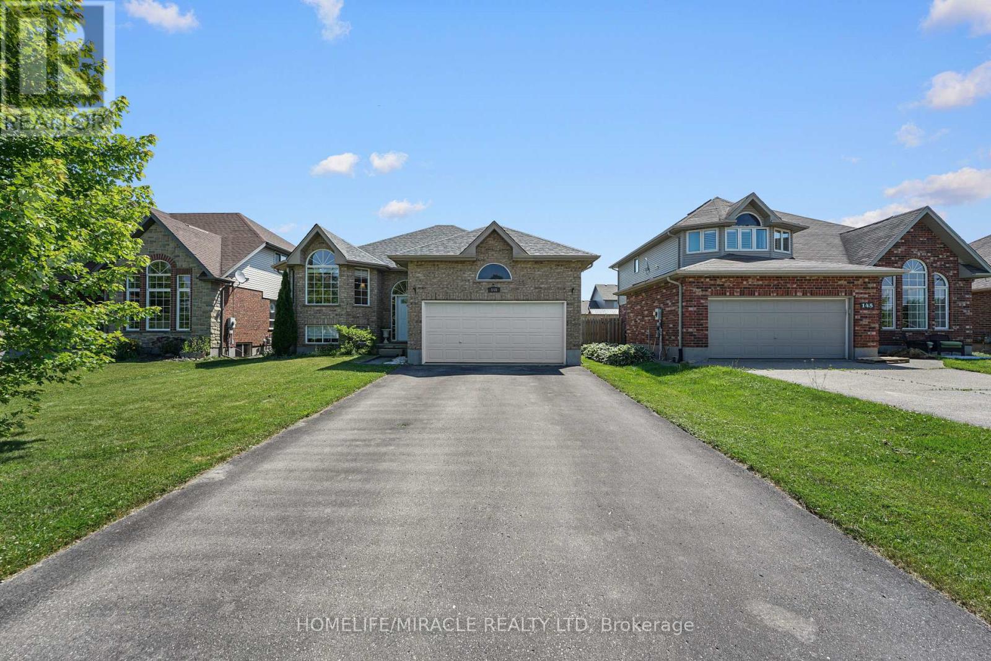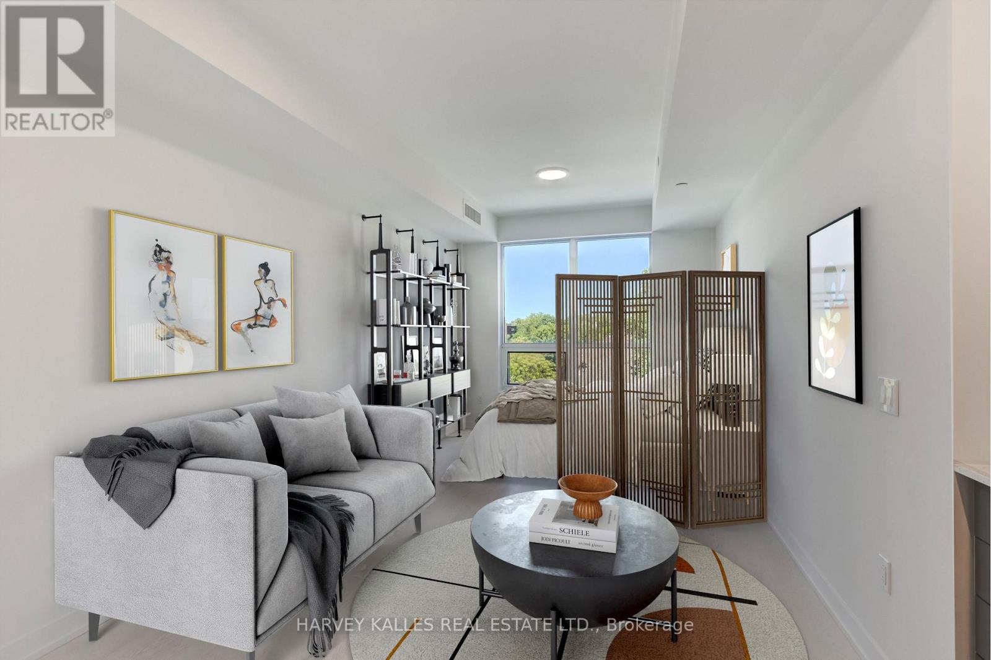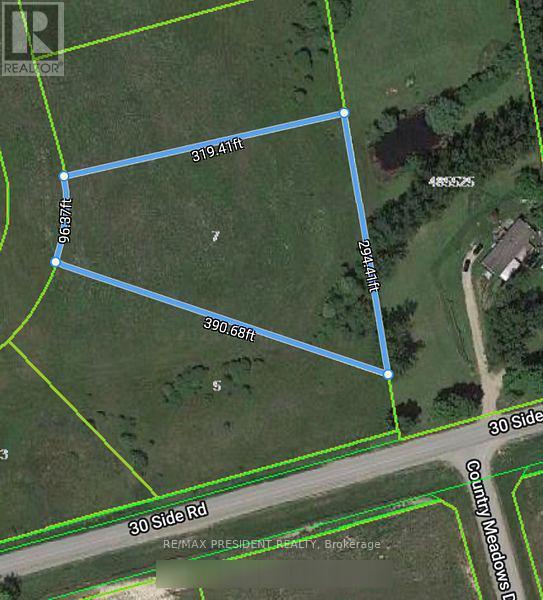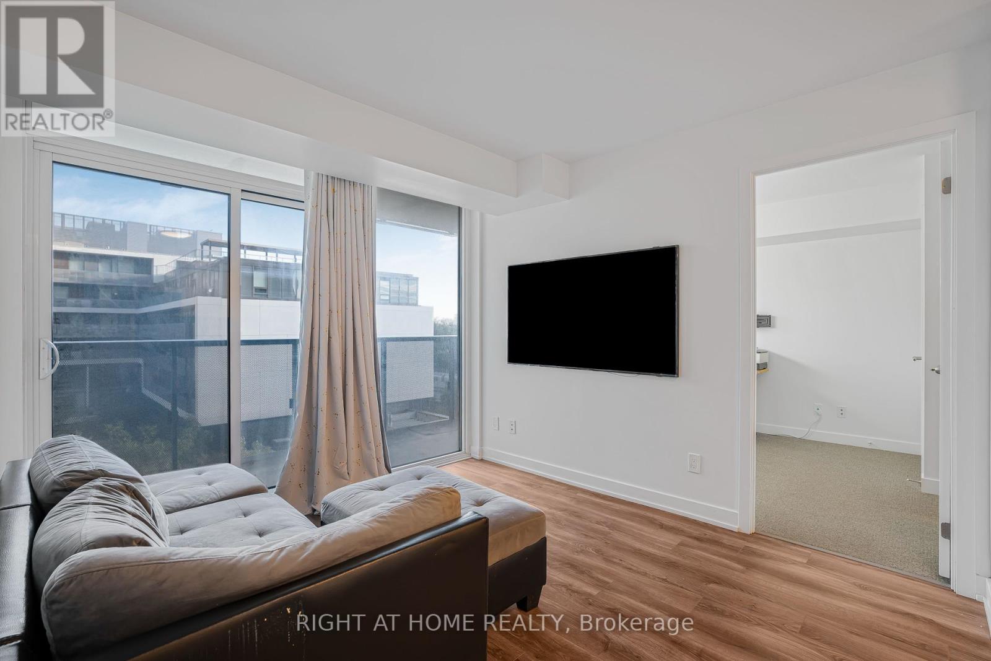77 - 159 Rosie Street
Blue Mountains, Ontario
Gorgeous, Newly Built, Modern Town Home In A Very Desired Location Of The Blue Mountains Community/ This Home Offers Open Concept Floor Plan With Spacious Bedroom And 2.5 Bathrooms, Hardwood Flooring, Laundry On 2Nd Floor, Porch And Single Garage. Only A Short Distance From The Peaks Ski Club, Shores Of Georgian Bay, Delphi Point Beach, Blue Mountain Village, Alpine Ski Club, Thorn Bury, Collingwood, Many Parks, Trails, Restaurants And Shopping. All Year Round Recreational Activities. Monthly Condo Fee $132 Which Covers Road Maintenance, Street Lights And Visitor Parking. (id:60365)
23 Bruce Street
Kawartha Lakes, Ontario
Welcome to this beautifully updated 3-bedroom, 1-bathroom bungalow, perfectly nestled on a large, mature lot in a quiet subdivision in desirable Oakwood. Backing onto peaceful farm fields, this property offers both privacy and picturesque views ideal for those seeking a tranquil lifestyle just minutes from town.Step inside to find a host of recent updates including a modern kitchen, updated flooring, a refreshed bathroom, and more. Natural gas heating and fiber optic internet are already at the property, ensuring comfort and connectivity year-round.The home also features an attached one-car garage with convenient access to the basement via interior stairs ideal for storage or future expansion. With a steel roof and a durable wood/brick exterior, this low-maintenance home is built to last. Located just minutes from schools, parks, and a short drive to all amenities, this property is also an easy commute to surrounding towns and the GTA. Whether you're a first-time buyer, downsizer, or looking for a quiet country feel close to conveniences, this home checks all the boxes. (id:60365)
320 - 248 Pinnacle Hill Road
Alnwick/haldimand, Ontario
Affordable Trailer Home in Gated Community. 3 Season Park. Maintenance $1,500 Yearly That Covers Tax, Water, And Using All Amenities Like Rec. Room, Swimming Pool, Basketball Court, Central Washroom, Coin Laundry and Pond. Atv Trails. Just 15 Minutes North of Cobourg. Close to Fishing Area. (id:60365)
112 Bradshaw Drive
Hamilton, Ontario
Available September 1, This Beautiful 7 Years New Townhouse In Victory Estate Stoney Creek Mountain Side, Beautiful Layout Top Of The Line Stainless Steel Appliances, Hardwood Floors And Upgraded 12X24 Tiles On Main Floor, Hardwood Staircase, 3 Spacious Bedrooms And A Total Of 2.5 Bathrooms. One Car Garage And A Long Driveway , Beautiful Back Yard And More, surrounded by parks and greenery (id:60365)
70 Moore Crescent
Hamilton, Ontario
This beautifully built 3(+1)bedroom, 2.5-bathroom freehold end unit provides exceptional value with nothing to do but move in and enjoy. Located in a mature, quiet neighbourhood, this home is inviting from first glance. As you enter the welcoming foyer, you are greeted with an open-concept main floor. The living, dining, and family spaces feature rich hardwood flooring and flow into the classic and well-maintained kitchen. The living room also features a gorgeous gas fireplace. The cozy eat-in kitchen includes sliding doors that lead to a sunny backyard which features a large deck, gazebo, fireplace, and thoughtful gardens. The main level is completed with main-floor laundry and a 2-piece bathroom. A stunning staircase leads you to the second floor which includes three (3) generously sized bedrooms which boast tons of natural light and ample closet space, and a 4-piece bathroom. The impressive primary suite boasts a luxurious 5-piece ensuite including a large soaker tub and standalone shower, and a spacious walk-in closet. The lower level features a massive rec room with a custom built-in wall unit, easy-care Berber carpet, and a bonus room that can serve as a bedroom, office, or playroom, whatever suits your needs. You'll also be pleasantly surprised by the ample storage space throughout the home. Conveniently located near the intersection of Shaver Rd. and Jerseyville Rd., this home is 2-minutes from Walmart and several amenities. Close to schools, recreation centres, shopping, and offering easy access to the highway and the Lincoln Alexander Parkway. (id:60365)
149 Schmidt Drive
Wellington North, Ontario
Welcome to this impressive Aprx. 2,400 sq. ft. raised bungalow, formerly a **Model Home by the builder, showcasing a stunning open-concept layout with 4 spacious bedrooms, including a luxurious primary suite with ensuite and walk-in closet, 3 full bathrooms, and a total of 6 parking spaces. Elegantly upgraded throughout, this home features high-end hardwood flooring, large windows with premium up/down blinds, a chef-inspired kitchen with top-of-the-line quartz waterfall countertops, stainless steel appliances (2020), under-cabinet lighting, a breakfast bar, a striking fireplace, and the list goes on and on. Enjoy seamless indoor-outdoor living with a walkout to a two-tier deck, a fully fenced yard, and a gas BBQ hookup-ideal for entertaining. Additional upgrades include luxury light fixtures, dimmable pot lights, and a brand-new** roof (2024**). Located in the highly sought-after East Ridge Landing subdivision, this home combines small-town charm with easy access to Guelph, Kitchener-Waterloo, Cambridge, Orangeville, Brampton, and Toronto-just steps to parks, ponds, a pool, and more! (id:60365)
517 - 415 Main Street
Hamilton, Ontario
Come home to Westgate, Boutique Condo Suites. A grand lobby welcomes you, equipped with modern conveniences such as high speed internet & main & parcel pickup. The building's enviable amenities include convenient dog washing station, community garden, rooftop terrace with study rooms, private dining area & a party room. Also on the rooftop patio, find shaded outdoor seating & gym. Living at the Gateway to downtown, close to McMaster University and on midtown's hustling Main St means discovering all of the foodie hot spots on Hamilton's restaurant row. Weekends fill up fast with Farmer's Markets, Art Gallery walks, hikes up the Escarpment, breathtaking views. This is city living at its finest. Getting around is easy, walk, bike or take transit. Connect to the entire city and beyond. With a local transit stop right outside your door, a Go Station around the corner, close to main street. For those balancing work and study, the building provides study rooms and private dining areas, ideal for focused tasks or collaborative sessions. Westgate condos in Hamilton offers an array of modern amenities designed to cater to the diverse needs of professionals and students alike. Residents can maintain an active lifestyle in the state-of-the-art fitness studio and dedicated yoga/tanning spot on roof top patio. Parking and locker are available for purchase (id:60365)
778 Maxwell Settlement Road
Bancroft, Ontario
An extraordinary country estate set on 122 acres of rolling pasture, hardwood forest, and scenic trails. This timeless Discovery Dream Homes Timber Frame hybrid draws inspiration from classic farmhouse architecture and is finished with exceptional craftsmanship, reclaimed pine barn boards, slate tile, engineered alder and walnut floors, solid alder doors, and a dramatic 600 sq ft timber-framed great room with a stone fireplace. The 4-bedroom home is designed for comfort and connection, featuring a custom kitchen, handcrafted timber staircase, mahogany-accented upper level, and a screened-in timber porch. Step outside to the expansive outdoor entertaining terrace ideal for al fresco dining, evening gatherings, and taking in the sweeping countryside views. Equestrian-ready with 25+ acres of fenced pasture, horse paddocks, a 24x36 barn with two 10x20 stalls (with power and water), and a hay barn with covered storage. A 2-car garage is attached to the home, and a separate garage includes a workshop and office space perfect for creative pursuits or home-based business. A private trail network winds through managed forest, leading to a charming wildlife viewing cabin overlooking Grace Lake and adjoining crown land. With in-floor radiant and gas heating, an Amberwood front door, and inclusion in the Managed Forest Program, this property offers the ultimate in luxury, privacy, and rural sophistication. (id:60365)
7 Captain Rounding Way
Amaranth, Ontario
Looking to build your custom home then this is the Rare Opportunity! Build your own Multi million Dollar Estate Dream Home on a 1.48 acre lot in Shelburne in a subdivision of 23 lots. This irregular pie shape lot graded for walk out basement Streets are in, Lot already serviced for hydro, gas, cable at lot line. This lot awaits you to plan and build and make it your custom home. Most of the development charges are paid. (id:60365)
56 - 6540 Falconer Drive
Mississauga, Ontario
FULLY FURNISHED AND BRAND NEW STAIRCASE AND LAMINATE UPSTAIRS! Nestled In Streets ville, This FURNISHED, Charming 3 Bed, 2 Bath Corner Unit Condo Townhouse Offers Urban Convenience And Comfort. It Features A Modern Kitchen With Stainless Steel Appliances And A Gas Stove. Step Outside To A Fully Private, Fenced Backyard, Perfect For Summer Entertaining With Privacy. Enjoy Ample Natural Light Throughout. The Basement Is Ideal For A Rec Room Or Entertainment Space. Steps Away From The GO Train & Hwy Access, Ensuring Easy Commuting. Surrounded By Greenery! (id:60365)
1880 Carrera Court
Mississauga, Ontario
Your life on Carrera will be your happiest era, where calm meets cheer & the pool makes summer the best time of year. Perfectly perched on a sunny pie-shaped lot that widens to 65.72 ft along the back, with no rear neighbours, on a quiet, family-friendly cul-de-sac... this rare gem of a home & court delivers the kind of community where neighbours look out for one another. Backing onto vast green space & park-like privacy make your gorgeous backyard a true scenic escape, just a stone's throw from the Lake, steps to Lewis Bradley Park, Rattray Marsh trails, Metro, Clarkson Village & Clarkson GO for a seamless 40-minute commute to Union Station. This beautiful detached home is newly renovated with functionally laid-out floor plan. The main floor captivates with white oak hardwood floors, crown moulding & pot lights throughout. The redesigned kitchen features an extended layout with a large pantry for extra storage, a quartz-wrapped peninsula island, stylish black hardware & modern appliances. The renovated main floor powder room brings a crisp, modern touch, while the sought after main-floor laundry mudroom combo adds everyday convenience with a drop zone for kids & pets plus ample storage.The sunken family room gives cozy character vibes that is anything but cookie cutter, while upstairs offers 4 spacious, carpet-free & roomy bedrooms. A finished basement offers a 5th bedroom or office, rec room & 3-piece bath, ideal for guests, teens, or a home gym. The backyard is everyday summer vacation mode with a saltwater pool, diving board, updated pool deck lounge designed for sunny afternoon BBQs & fire pit nights under the stars. Beyond the green space, a short railway seldom passes at just 5 mph 3 times a weekday, never after hours, so you keep the lush view without the extra noise. Turnkey, thoughtfully updated & move in ready for modern family living. Carrera isn't just a place to live, it's the start of your happiest era. (id:60365)
602 - 120 Varna Drive
Toronto, Ontario
One Of A Kind, The Unit You Have Been Looking For. Excellent 2 Bedrooms, 2 Bath floorpan!! Living Room Walkout To Balcony(147 Sqft). Only 4 Years Old Offering Clean Finishes And Bright Natural light throughout the Unit. 1 Parking, 1 Locker.Steps To Yorkdale Subway, Minutes To Yorkdale Shopping Centre And York University. Perfect Home For First Home Buyer Families, Professionals And Investors Looking to Own A Property And Live in a Family Friendly Neighbourhood Close to Costco, LCBO, Best Buy, Home Depot e.t.c. (id:60365)

