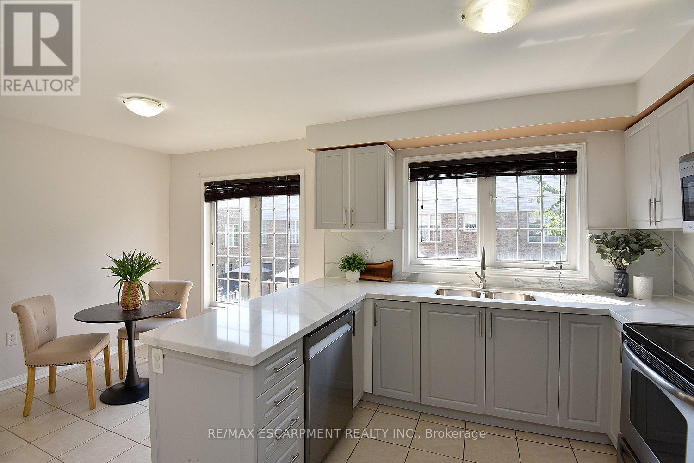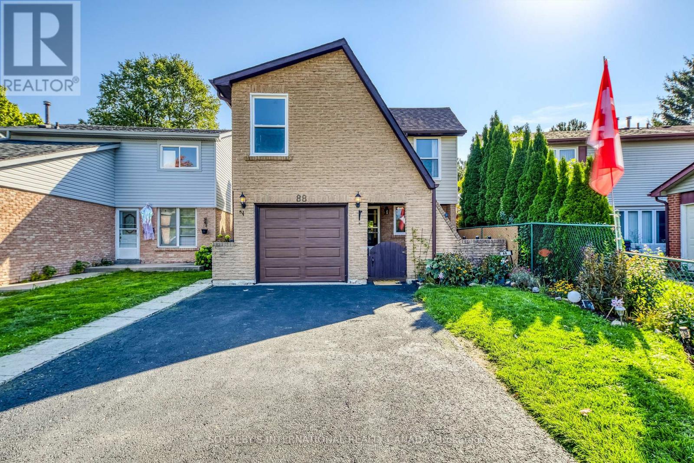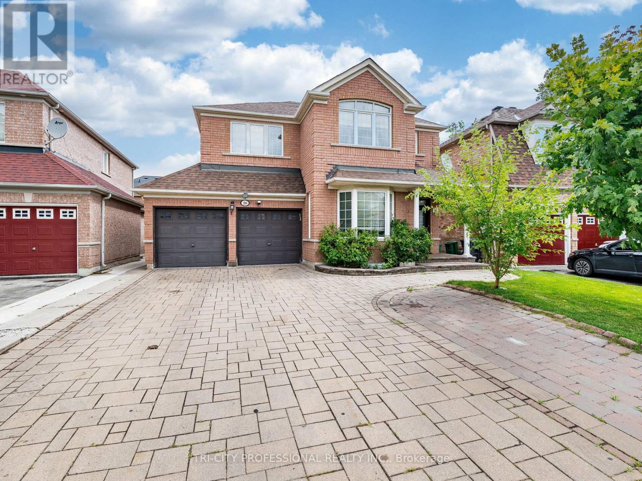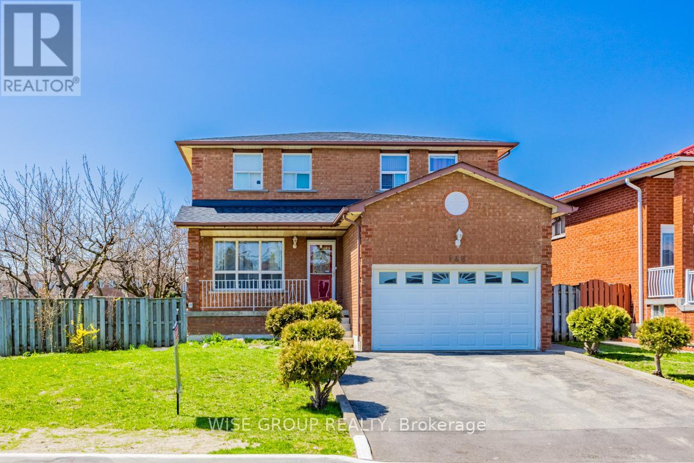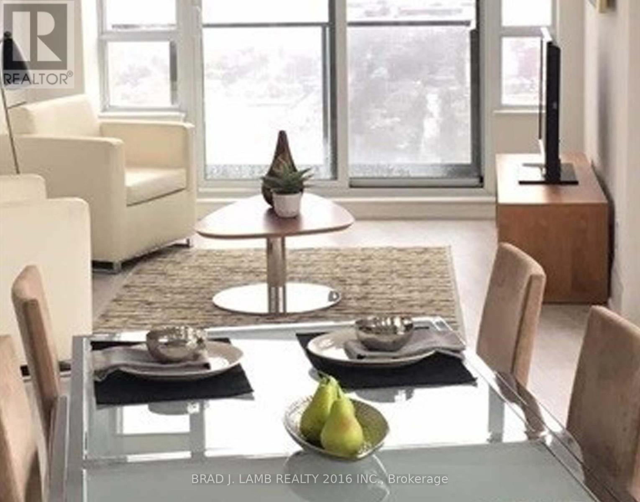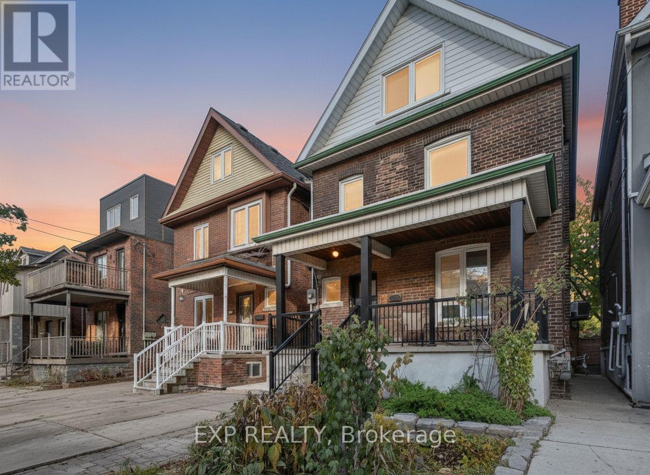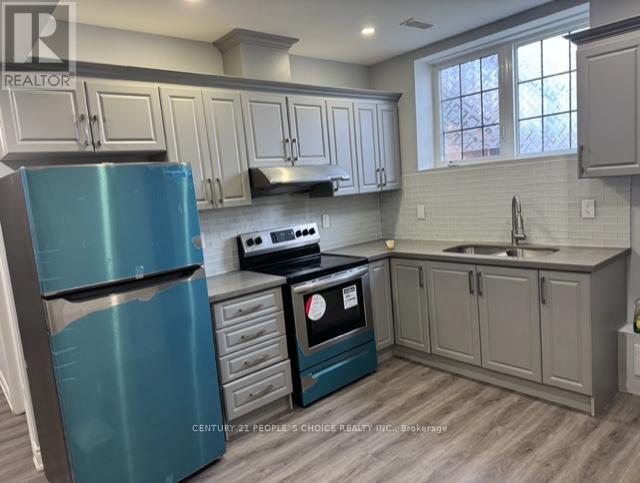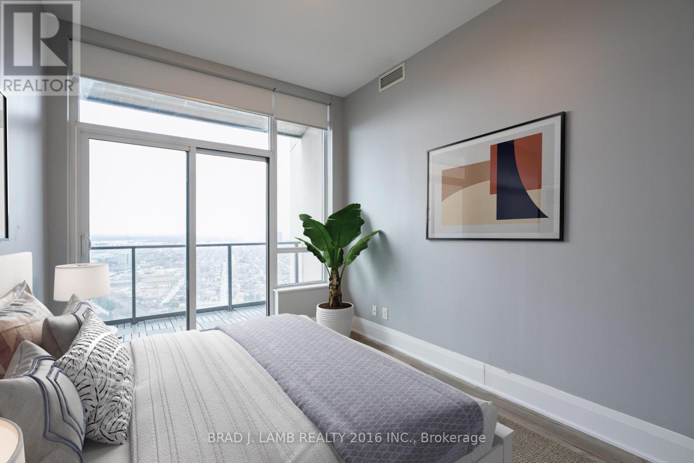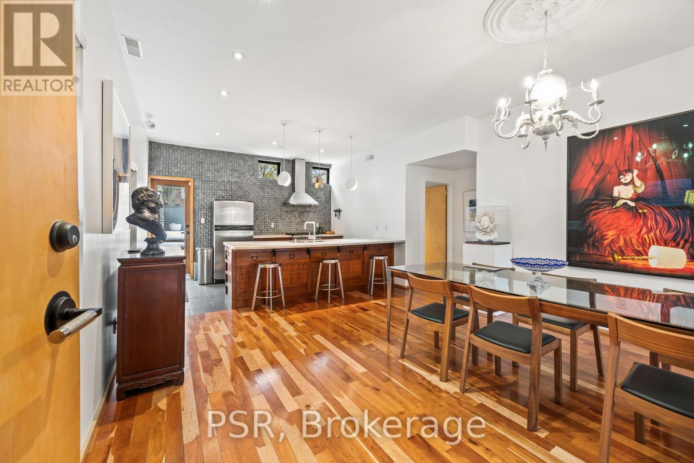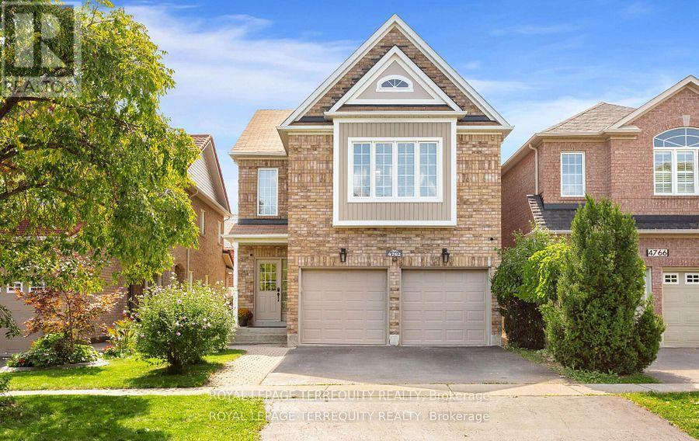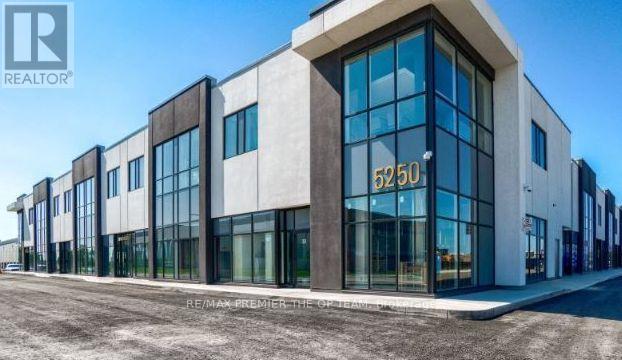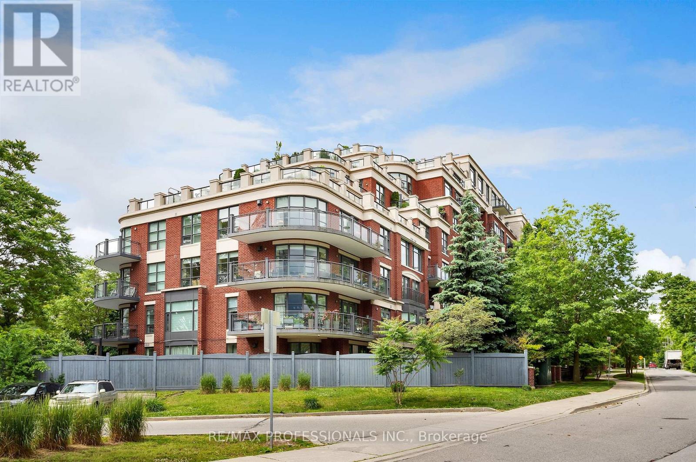45 Ohara Lane
Hamilton, Ontario
Opportunity Knocks! NO ROAD FEES! Welcome To 45 Ohara Lane, A Chic Freehold Street Townhome In Ancasters Meadowland, Steps To Parks, Schools, Redeemer University With Shopping, Eateries And Entertainment Nearby. Excellent Access To Highway 403 For Commuters! The Tasteful Yet Manageable Landscaping Adds To The Curb Appeal That You Will Enjoy Coming Home To. The Stairs To The Main Level Are Enhanced By The Iron Spindles. Here You Find The Bright Living/Dining Room With Hardwood Floors, A Perfect Space To Entertain Or Simply Kick Back And Relax. The Modern Kitchen Features Quartz Countertops And Backsplash And Stainless-Steel Appliances. Enjoy The Morning Coffee Or Casual Meals In The Bright, Spacious Dinette. The 2 -Piece Powder Room Completes The Main Level. The Upper-Level Features 3 Bedrooms, All With Engineered Hardwood Floors, And A 3 Piece Bath With A Huge Glass-Door Shower With A Rainfall Showerhead. The Lower Level Offers The Family Room With Hardwood Floors And A Walk Out To The Fenced Rear Yard. Also On The Lower Level Is The Laundry/Utility Room, A Storage Room Plus Direct Access To The Garage With A Door Opener. Both The Furnace And Central Air Are Owned. This Carpet-Free Home Has Been Freshly Repainted Making It Move-In Ready For You! (id:60365)
88 Harridine Road
Brampton, Ontario
Beautiful 3 bedroom, 3 bath detached home in a quiet, family-oriented Brampton neighbourhood. Main floor features a bright and functional layout with an updated kitchen, modern 2-piece bath, and large windows that fill the space with natural light. Recent upgrades include roof, lights and a newly sealed driveway, adding both curb appeal and long term peace of mind.The finished basement with a separate entrance has a kitchen providing excellent versatility, perfect for extended family or multi-generational living. Outside enjoy a spacious private backyard that grants the perfect backdrop for gatherings, gardening, or quiet relaxation.An attached garage that includes convenient interior access for easy entry in all seasons. Ideally located near parks, schools, shopping, and transit, this home offers both comfort and everyday convenience in a highly desirable area. A wonderful place to call home awaits you ! (id:60365)
26 Tangleridge Boulevard
Brampton, Ontario
Welcome to this Stunning 4 Bedroom Home Located in the Family Friendly Sandringham-Wellington Neighborhood ! Features Double Door Entry, 9 Ft Ceiling on Main Floor, Kitchen W/ Upgraded Cabinets And Granite Counters, Stunning Hardwood Floors w/ Matching Stairs, Pot Lights, Crown Moulding & a Spacious Garden Shed. Includes a Spacious Loft on 2nd Floor! Finished Basement with Two Entrances, 2 Bedrooms, Study Rm, Kitchen & Full Washroom. Separate Side Entrance Built By The Builder. Basement Total Area 1155 Sq Ft (Mpac) Built On a Wide Lot With Beautiful Interlocking In The Front And Back Yard. Driveway Can Fit 5 cars very Easily In Addition To 2 Cars In The Garage. Potential Income Property. Short Walk To School, Park & Public Transit Bus Stop. Close To Plazas, Banks, & Hospital. Don't Miss Out On This Incredible Home! (id:60365)
Bsmt - 146 Consulate Road
Mississauga, Ontario
Spacious 2 Bedroom, 1 Bathroom Apartment. Newly Renovated Kitchen With Stainless Steel Appliances. Quiet Location, Good Size Living/Dining, Eat-In Kitchen. Closed To The Trillium Hospital And Cooksville Go Train Station. Minute's Drive To QEW, Square One, UFT Mississauga Campus. Short Walk To Grocery, Retail And More! Ensuite Laundry & 1 Parking Only On Driveway. Backyard Is Shared With The Upstairs Tenant. Some Furniture Can Stay In The Unit. (id:60365)
Lph #4403 - 36 Park Lawn Road
Toronto, Ontario
Welcome to this highly desirable neighbourhood near Park Lawn Road and Lakeshore Blvd. Where the city meets the burbs. This stunning, penthouse, corner unit boasts 1,190 sq.ft. of interior living space, and a total of 3 balconies (totalling 255 sq.ft.). Inside features floor-to-ceiling windows that burst sunlight into the living spaces, 10' ceilings and a sleek kitchen equipped with an island. With no neighbour above you, the unobstructed north exposure gives you a clear view of High Park, and a clear west view of downtown Mississauga. Enjoy the retail shopping experience of Westlake Village, dinner at a nearby restaurant, or biking and walking along the shores of south Etobicoke or Humber Bay Park. The streetcar line is steps from your door, and the highway is around the corner to take you into, or away from the city. An absolute must-see property. (id:60365)
29 Cloverdale Road
Toronto, Ontario
Welcome to 29 Cloverdale Rd! A beautifully updated 2.5-storey detached century home in Toronto's vibrant Weston-Pellam Park, steps to The Junction and Stockyards District. Surrounded by new mixed-use developments and future amenities, this property offers incredible long-term investment potential. Designed as a duplex but currently used as single family, it features 4 spacious bedrooms, 4 bathrooms, and 2 kitchens-perfect for multi-generational living, rental income, or a growing family. Major renovations completed with permits (2019) include: new drains, backflow preventer, upgraded water main, waterproofing, sump pump, central vacuum, energy-efficient windows, hardwood & laminate flooring, appliances, Dual HVAC systems with new ductwork, and an upgraded 200-amp panel. Additional highlights: Basement with high ceilings, tankless water heater, two laundry areas (main & 3rd floor), cedar deck, landscaped backyard oasis (2020-2021) with new fencing and two sheds and legal front pad parking. Just steps to the St. Clair streetcar and the future St. Clair-Old Weston GO Station, offering a direct train to Union Station or Kitchener. A rare blend of character, quality updates, and future growth provides any buyer peace of mind, not to mention you will have the nicest neighbours!! don't miss this Toronto gem! (id:60365)
Bsmt - 19 John Carroll Drive
Brampton, Ontario
Beautiful Legal 2-Bedroom Basement Apartment. Located in the prestigious Vales of Humber neighborhood, this bright and spacious legal basement apartment features large windows for plenty of natural light, a private/separate entrance, and in-suite laundry. Enjoy The Upgraded kitchen with Soft-Close Drawers, Quartz Countertops, Stainless Steel Appliances, and Ample storage space. The unit also includes lots of Potlights Conveniently located close to all amenities, with a bus stop nearby and access to great schools-perfect for a small family. (id:60365)
Lph #4303 - 36 Park Lawn Road
Toronto, Ontario
Welcome home to Lower Penthouse #4303. This 2 Bedroom, 2 Bathroom, 1190 sq.ft home is conveniently located close to everything. As you step into the principle rooms, you are greeted by a bright, open-concept living space. This sun-drenched space offers a relaxing sanctuary after a long day, and ample space for entertaining friends and family. Designed for household sized furniture, this space will fit whatever items you own. Shops and restaurants are at your back door along with the Streetcar, bus stop, banks, grocery stores, LCBO, and the Gardiner Highway. 3 private balconies allows you to enjoy the unobstructed North and West views from this corner unit, leaving you mesmerized. Incredible building amenities, and located close to Humber Bay Park, and the walking trails along the lake. An absolute must-see property. (id:60365)
Upper - 2068 Dundas Street W
Toronto, Ontario
Tastefully Curated Two-Storey, Fully Furnished 2 Bed, 2 Bath In Roncesvalles/Dundas West, High Ceilings, Hardwood Floors, And Beautifully Tiled Bathrooms Set A Modern Yet Warm Natural Feel Throughout, Open Main Level With Custom Feature Walls, HD Projector And Surround Sound, Chef's Kitchen With Wolf Gas Stove Plus A Large Kitchen Island And Dining, Upstairs Two Generous Bedrooms With Extensive Custom Closets, Spa-Style Bath With Deep Tub And Walk-In Shower, And An Ensuite Laundry Room, Outdoor Living With A Large Private Deck For Entertaining And A Balcony Off The Primary, Steps To Dundas West Station And UP Express/GO, Close To Roncesvalles Shops And Dining, Sorauren Park, High Park, And The Railpath, Turnkey And Move-In Ready, Six-Month Term Preferred, Open To 3-9 Month Terms. (id:60365)
4762 Allegheny Road
Mississauga, Ontario
Gorgeous home in central Mississauga 5 minute drive to Square One. This well loved home by the original owners has 4 bedrooms & 4 baths (with a recently renovated 3pc bath with a roll in shower and a widened door on the main floor to accommodate one with special needs). 9 Foot ceiling on the ground floor with pot lights. Smooth ceiling. Custom changes from the builder including opening the wall between living & family room and the relocation of the foyer closet to make this home more open concept and allow ample sunlight throughout. Freshly painted top two levels. Very spacious bedrooms all with laminate flooring (2021) in this 2,370 sq. ft. floor plan. Convenient second floor laundry. Professional finished basement has 3pc bath and large recreation room with wet bar. Great location close to many amenities & highway 403. (id:60365)
13 - 5250 Solar Drive
Mississauga, Ontario
This nicely maintained 1,922 sq ft commercial unit is ideally situated in Mississauga near Matheson and Solar, offering excellent accessibility in a sought-after business corridor. The space has been well cared for, providing a clean and functional environment suited for a wide range of professional or industrial uses. Its prime location and overall condition make it a strong opportunity for businesses looking to establish or expand in a high-demand area. (id:60365)
110 - 9 Burnhamthorpe Crescent
Toronto, Ontario
Condominium living without leaving your garden behind! This suite is the perfect transition property for homeowners who don't want to sacrifice on outdoor space - with an over 40' long terrace, complete with flower beds. Unparalleled privacy awaits. This fabulous "Garden" suite, offered for the first time since construction, features soaring 10' ceilings and garden views from every window. Your private exterior space, with lush flower beds, is tranquil and expansive, with multiple areas to entertain and relax. The interior features two well-appointed bedrooms, each with its own ensuite, a bright kitchen, and an intimate living room complete with a fireplace. St Andrew on the Green is the premiere condominium in Islington-City Centre West - this is your opportunity to live in this one-of-a-kind suite in this coveted boutique building.. (id:60365)

