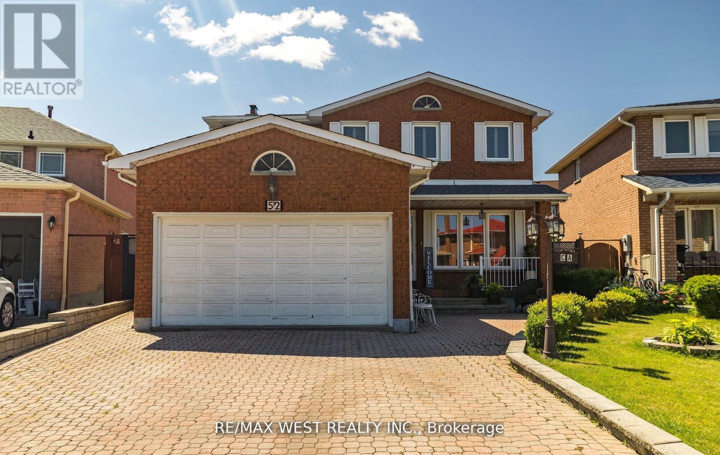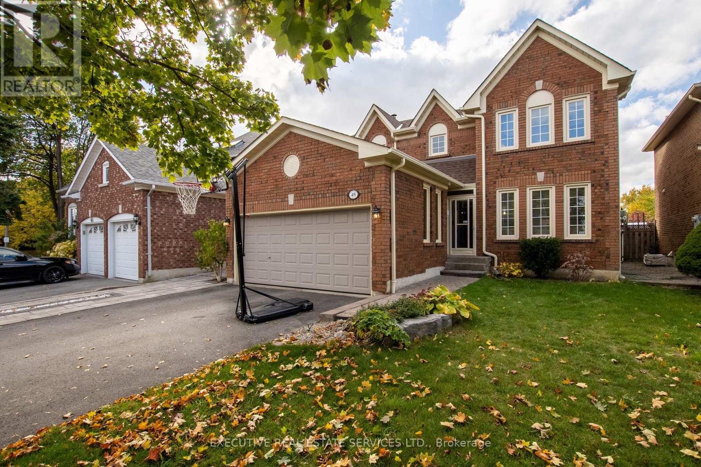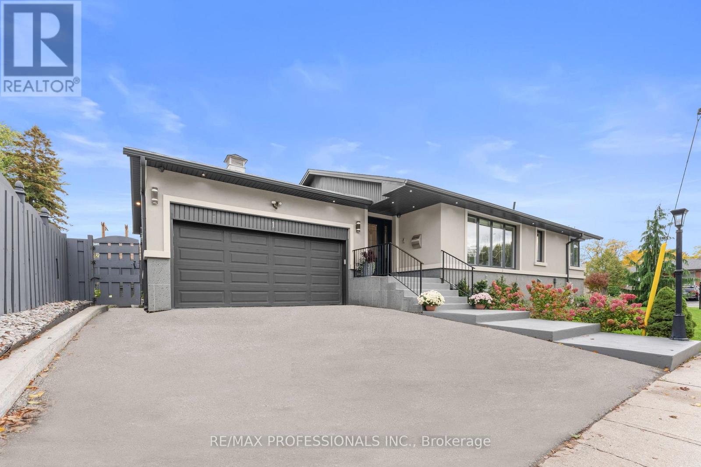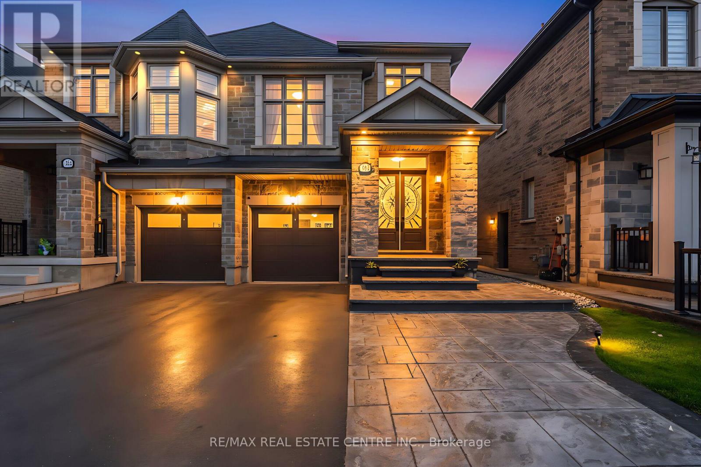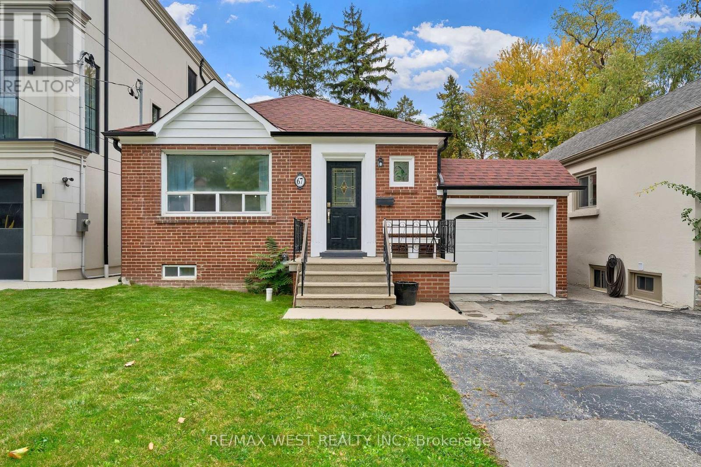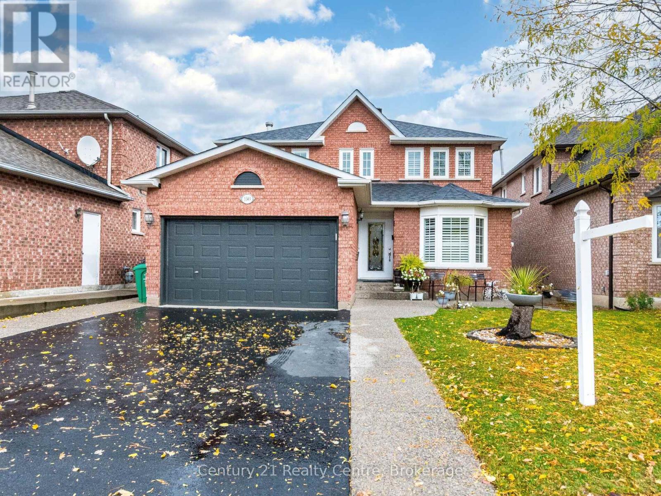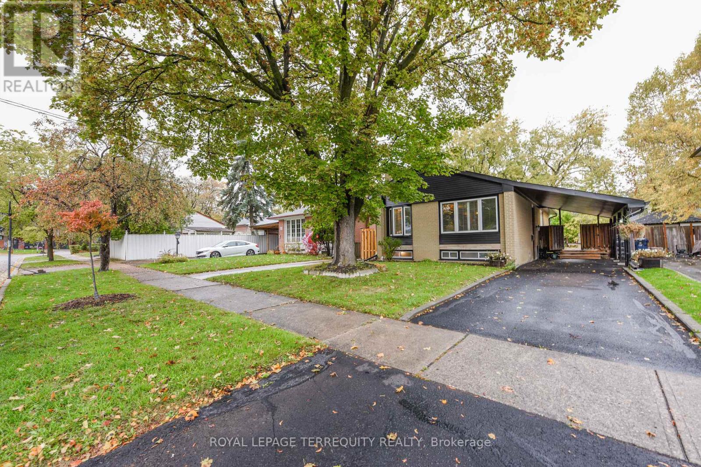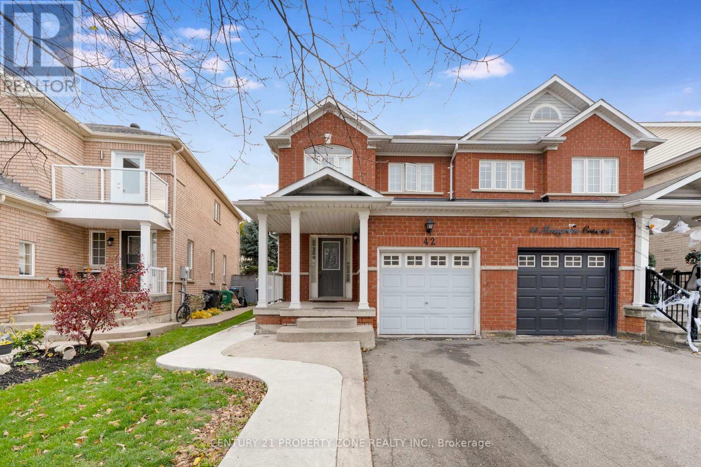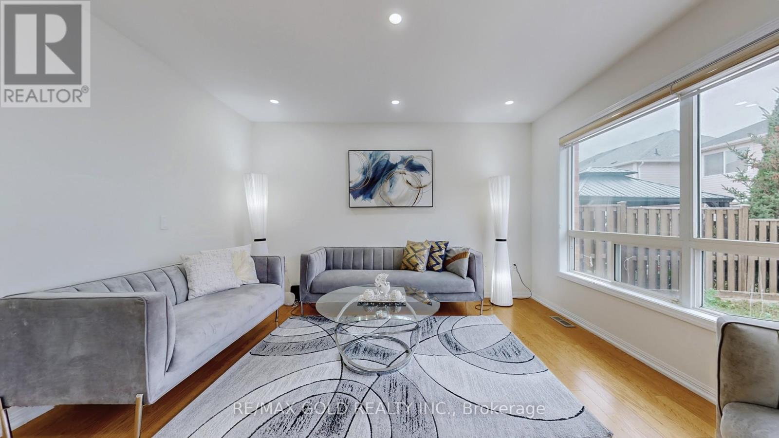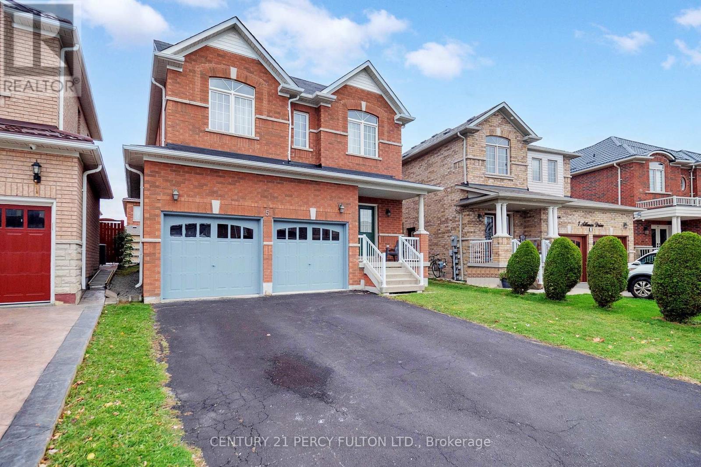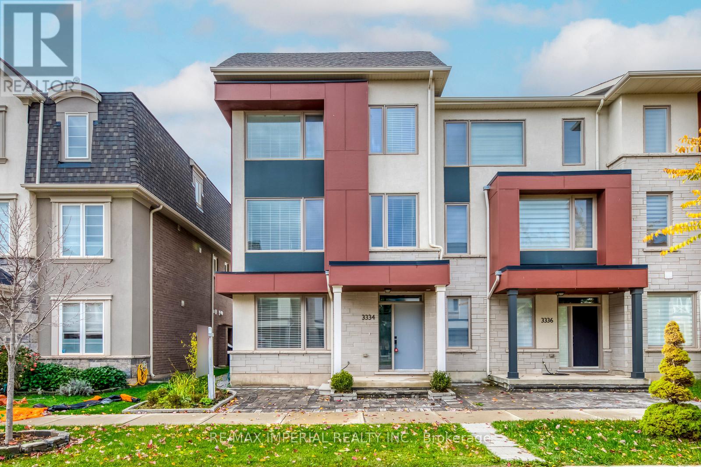52 Amantine Crescent
Brampton, Ontario
Welcome to 52 Amantine Crescent - a beautifully maintained home nestled on a quiet, family-friendly crescent in sought-after Fletchers Creek South. Lovingly cared for by the same owners for 40 years, this spacious residence offers 4 generous bedrooms and 4 bathrooms, perfect for a growing family. The main floor features a large family room with a cozy wood-burning fireplace and a bright, open kitchen with a walk-out to a private backyard oasis. The second floor boasts well-sized bedrooms, while the finished lower level includes a full in-law suite with its own kitchen, living room with fireplace, and two additional bedrooms - ideal for extended family or rental potential. Located just minutes from shopping, restaurants, the LRT, and more.This home is easy to show - don't miss the opportunity to own this exceptional property! *PROBATE CERTIFICATE HAS BEEN OBTAINED* (id:60365)
48 Eagleridge Drive
Brampton, Ontario
Welcome to 48 Eagleridge Drive! This stunning 4-bedroom, 4-bathroom detached home is located in one of the most desirable and family-friendly neighbourhoods. With premium upgrades throughout and a thoughtfully designed layout, this home is the perfect blend of comfort, style, and functionality.As you enter, youre greeted by a spacious foyer leading to separate living and dining rooms, ideal for both everyday living and formal gatherings. Upstairs, youll find four generously sized bedrooms, including a luxurious primary suite with a walk-in closet and a private 4-piece ensuite. Each bathroom in the home has been tastefully designed to offer both comfort and convenience. Whether you're an investor or a growing family, this setup provides valuable flexibility and long-term value. This home is close to top-rated schools, parks, shopping centers, major highways , transit, and all essential amenities. Its the perfect location for commuters and families alike. Dont miss this opportunity to own a beautifully upgraded, move-in-ready home in one of Bramptons finest neighbourhoods. Book your private showing today! (id:60365)
1 Tewsley Place
Toronto, Ontario
Welcome to Royal York Gardens - your dream family home awaits! This beautifully updated luxury ranch bungalow sits proudly on a sought-after corner lot in one of Etobicoke's most desirable neighbourhoods. Offering timeless charm with modern upgrades, this home features a bright and open-concept living and kitchen area, perfect for entertaining and everyday family life. The main level boasts three spacious bedrooms, each filled with natural light, along with custom built-ins that add both style and functionality throughout. The fully finished lower level offers incredible versatility with two additional potential bedrooms, ideal for guests, a home office, or a growing family. Step outside to enjoy a large private deck designed for entertaining, surrounded by a lush lawn maintained effortlessly with a built-in sprinkler system. Located just a short walk from highly rated Father Serra School, beautiful parks, and local amenities, this home combines comfort, community, and convenience in one perfect package. (id:60365)
488 Parent Place
Milton, Ontario
Stunning semi-detached home built by Country Homes, less than 5 years old and impeccably maintained-feels like new! Featuring 3+1 bedrooms, 3.5 baths, Separate Family Rm, and a spacious 2667 sq ft layout including a 647 sq ft builder-finished basement with a separate entrance, bedroom, kitchen, and full bath-ideal for in-laws or rental potential. Elegant double door entry opens to a bright, open-concept main floor with soaring 9' ceilings, oak staircase, and over $50K in builder upgrades, including quartz countertops, extended-height cabinets, chimney hood fan, custom pantry, upgraded flooring, and a cozy gas fireplace. The chef's kitchen boasts a large island with BBQ gas line for indoor-outdoor entertaining. Enjoy a premium lot with extended driveway, no sidewalk, concrete patio in backyard, and large storage space in the basement. Located in a growing family-friendly neighbourhood close to schools, parks, and amenities. A perfect blend of luxury, space, and function, Must See! (id:60365)
67 South Kingsway
Toronto, Ontario
Welcome to a neighbourhood that blends the charm of mature streetscapes with the convenience and energy of city living. Set on a spectacular and rare approx. 37'-wide 169'-deep lot in the heart of The Kingsway/Swansea area, this bright and inviting bungalow offers an exceptional blend of comfort, character and future potential. Step inside to spacious main-floor living with generous natural light, tasteful updates, and an easy-flow layout. The attached garage and private driveway provide everyday practicality, while the lush, expansive backyard creates an outdoor oasis-perfect for summer BBQs, family time, or simply relaxing. Located just minutes from transit, Bloor Street shopping & dining, scenic parkland and top schools, this home offers both lifestyle and long-term value. Whether you're looking for a turnkey home, a creative renovation project, or the foundation for future expansion, you'll appreciate everything this address has to offer. (id:60365)
3349 Loyalist Drive
Mississauga, Ontario
Welcome to this stunning family home in the heart of Erin Mills! Located in a mature, tree-lined neighbourhood, this detached property offers a double-car garage, low-maintenance landscaping, and step inside to a foyer leading to separate formal living and dining rooms - perfect for entertaining. The main floor also features a cozy family room with a fireplace. Enjoy a beautiful kitchen with Granite counters, modern appliances, an eat-in breakfast area, and walk-out access to the backyard, ideal for gatherings or peaceful mornings. A curved staircase and skylight lead to the upper level, where you'll find 4 generous bedrooms, including a primary suite with walk-in closets and a 4-pc ensuite. The finished basement adds exceptional living space, with 2 beds and 2 baths, and a separate entrance. Rented for $ 1,500, but can be rented for more. Close to Hwy 403, QEW, schools, parks, big box stores and every amenity imaginable. Built with love - no detail spared. They just don't build them like this anymore. New Windows in 2019, California shutters 2022, Paint 2023, Backyard landscaping 2023, Roof in April 2025. (id:60365)
37 - 1575 South Parade Court
Mississauga, Ontario
One of the Largest Townhouse in the complex, A must see Executive Townhouse Located In High Demand Area Of East Credit Community, More than 1800 sq.ft. of living space above grade plus finished basement, 3 Bedrooms plus Office ( can be 4th Bedroom), Interior of the property has completely been rebuilt, All New Dry walls, New Insulation, New Floors and Carpets, New Doors and Windows, Updated Washrooms with quartz counter tops, Brand New Kitchen with quartz counter top and back splash, Brand New Appliances ( September 2025), Professionally Painted In Neutral Modern Tone, Spacious Upper Floor Family Room W/ Large Picture Window, Close To UTM, Creditview hospital, Erindale Go Station, Parks, Schools & All Amenities. Bright & Spacious Home with lot of storage space. (id:60365)
20 Hallow Crescent
Toronto, Ontario
This Renovated Bungalow is located on a quiet family-friendly crescent in a sought-after neighbourhood in Etobicoke. This Crescent offers no though traffic but is also steps from public transit and minutes to major highways, stores, Pearson Airport and Etobicoke General Hospital. The main level features gleaming hardwood floors and open concept to living and dining areas. The beautifully renovated kitchen has a centre island, cooktop stove, wine fridge, ample cabinetry and a walk-out to the side yard. Three Spacious bedrooms on the main floor (2 bedrooms have brand new broadloom). The renovated 4 piece bathroom offers a spa-like retreat with a separate tub and glass-enclosed shower. The fully furnished lower level offers two additional bedrooms, one bedroom also has a 3-piece ensuite washroom. The games room is very unique - it is set up as a hockey shooting room!! There is also a rough-in for a fireplace. The backyard is a private oasis with a large deck, concrete patio and garden shed. Hot tub wiring is already installed - just bring a hot tub!! Recent upgrades - new roof (2025), new siding (2025), exterior stairs at side entrance, refinished driveway, new washing machine and dishwasher, new concrete walkway at side of house, new hot water tank (rental). (id:60365)
42 Mossgrove Crescent
Brampton, Ontario
Welcome to this **bright, spacious, and beautifully maintained 3+2 bedrooms, 4-bathroom semi-detached home** located in the highly sought-after **Northwest Brampton** community. Offering a perfect balance of space, style, and practicality, this home is ideal for growing families or anyone seeking comfort and convenience in a prime location. Step inside to discover a thoughtfully designed layout featuring a **separate living room**, a formal **dining area**, and a cozy **family room** that flows seamlessly into the **breakfast area and kitchen**, creating a warm and inviting atmosphere perfect for daily living and entertaining. The **main floor** also includes a convenient **powder room**, adding to the home's functionality. Upstairs, the **primary bedroom** serves as a true retreat, complete with a **4-piece ensuite bathroom** featuring a relaxing **soaker tub** and **separate glass-enclosed shower**. The **two additional bedrooms** are both generous in size, each with ample closet space and easy access to the second full bathroom on this level. The *finished basement *adds exceptional value, featuring *two bedrooms*, a spacious recreation area, and a 3-piece bathroom, with the potential to add a kitchen-making it ideal as a guest suite. The home sits on a **premium private 113 ft deep lot**, providing plenty of outdoor space for family gatherings, gardening, or summer barbecues. A long driveway offers **ample parking** for multiple vehicles. Located in a **family-friendly neighborhood**, this home is just minutes from **top-rated schools, parks, shopping plazas, Mount Pleasant GO Station, public transit, and Highway 410**, ensuring effortless access to all amenities and major routes. With its versatile layout, desirable location, and move-in-ready condition, this home offers incredible value and comfort for today's modern family.**A must-see property in one of Brampton's most desirable communities-don't miss this opportunity!** (id:60365)
7 Chudleigh Avenue
Brampton, Ontario
Final Price Before Winter - Motivated Sellers! Discover luxury living in this beautifully upgraded 6-bedroom, 4-bath detached home on a premium street in Brampton's prestigious Credit Valley community. Freshly painted and move-in ready with hardwood floors, pot lights, and designer finishes throughout. Gourmet kitchen with quartz countertops, gas stove & stainless-steel appliances Spa-inspired ensuite with Jacuzzi tub Finished basement with separate entrance - perfect for in-laws or rental income Landscaped backyard with a large deck for entertaining Double garage + 4-car drivewayPerfectly located - walk to the GO Train, top-rated schools, parks, and shopping. Now listed at $1,149,000 - final opportunity before winter! Book your private showing today and make this stunning home yours. (id:60365)
5 Attmar Drive
Brampton, Ontario
Immaculate and stunning detached property conveniently located by Brampton and Vaughan border. Built in 2007, This modern house features hardwood flooring throughout the main. Open concept main floor 2 story living and dinning area. Primary bedroom includes a walk in closet & 5 piece ensuite that includes an oval tub. other bedrooms has access to 4 piece bath. Gorgeous spacious backyard. Basement with separate entrance, rough-in 3 pcs bath and kitchen. This family friendly street is close to amenities and offers easy access to highways and public transportation. This is a great opportunity to own a detached home in a highly sought after area. Book your showing today! (id:60365)
3334 Carding Mill Trail
Oakville, Ontario
Rear Contemporary Style Freehold Double Garage Townhouse With 4 Bedrooms & 4 Bathrooms (2 En-suites). End-Unit. Over 2000 Sq Ft. Bright & Spacious Open Concept Layout. Premium Model With Builder Upgrades. Large Windows. Kitchen With Quartz Counter Top And Huge Pantry. Breakfast W/O To Fabulous Deck. 9" Ceiling On Ground & 2nd Floor. 1st Floor Bedroom W/ En-suite. Can Be Used As In-law Suite Or Office. Great Schools District, Parks, Trails, Shopping And More. AC 2025, Range Hood Fan 2025. (id:60365)

