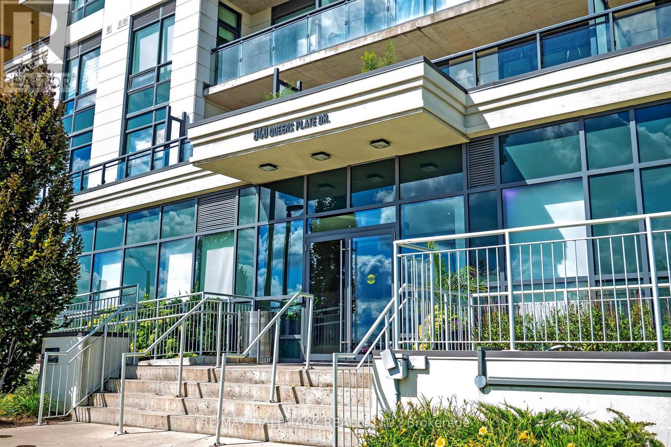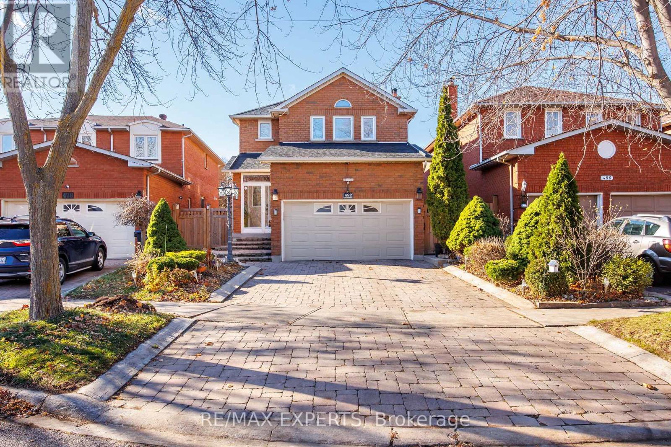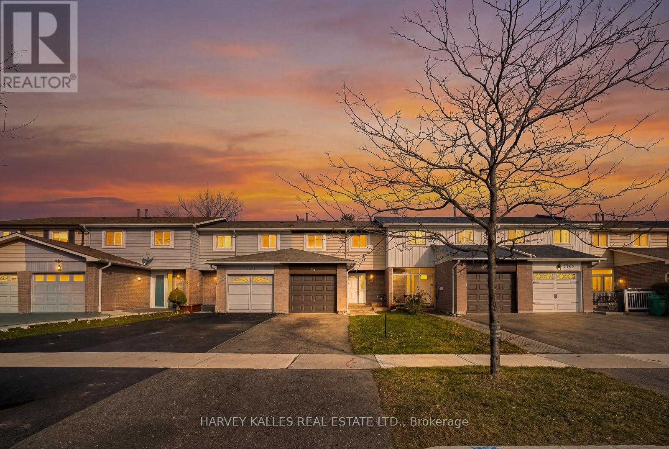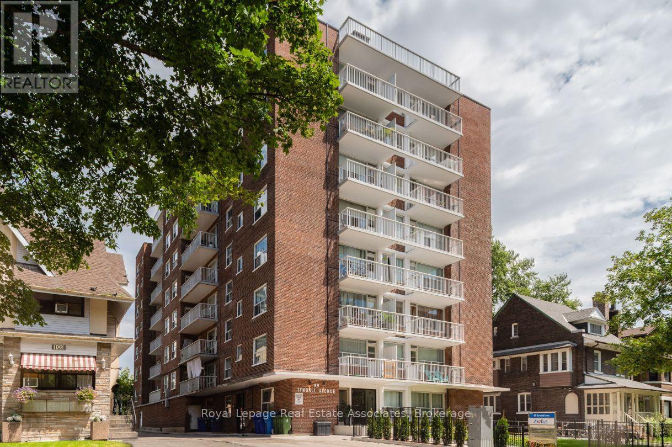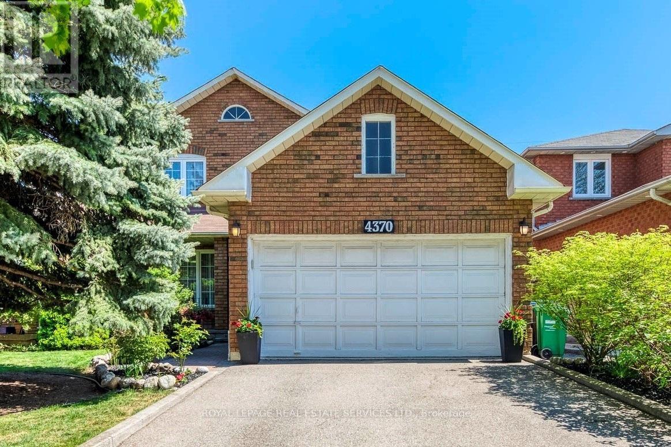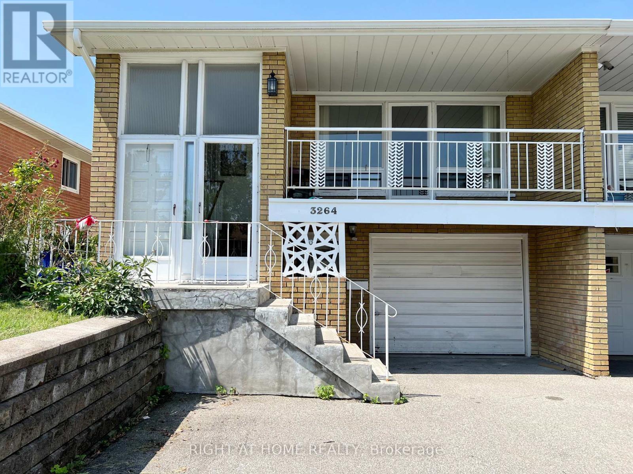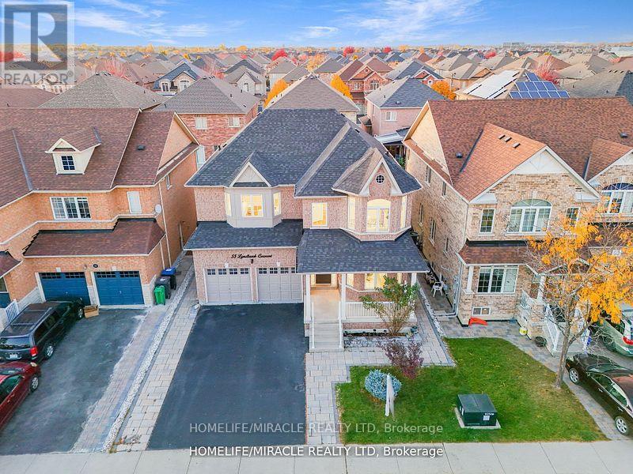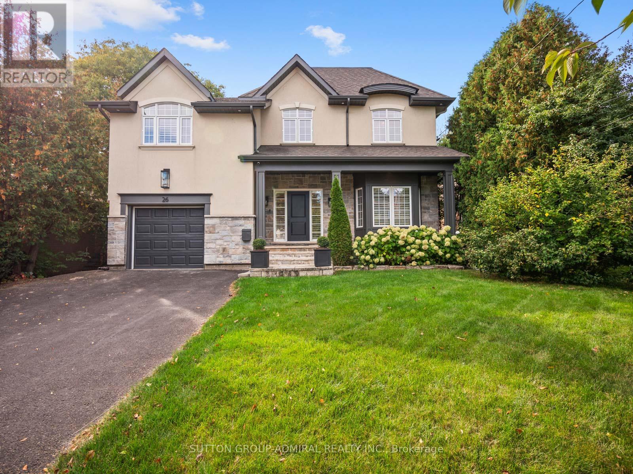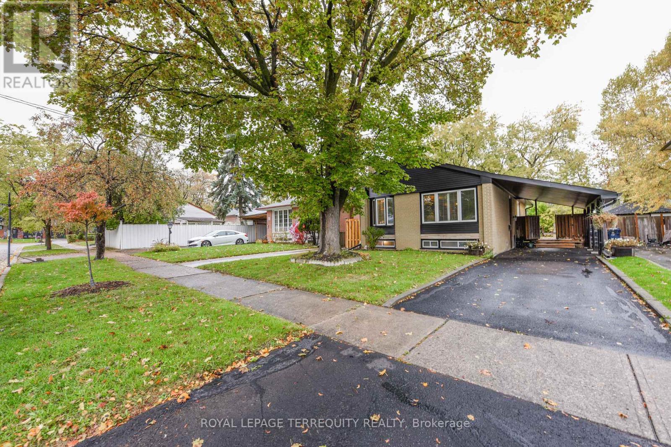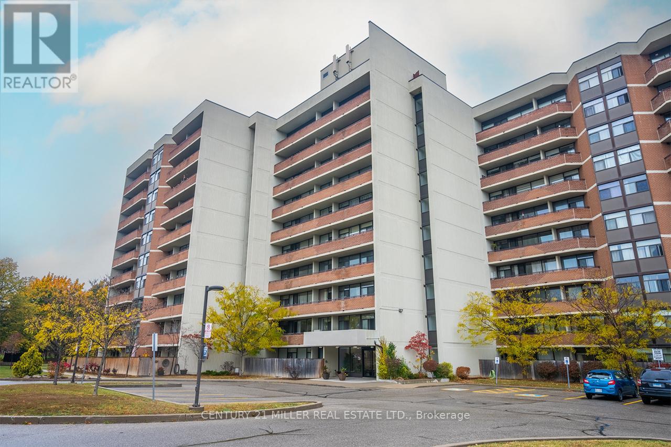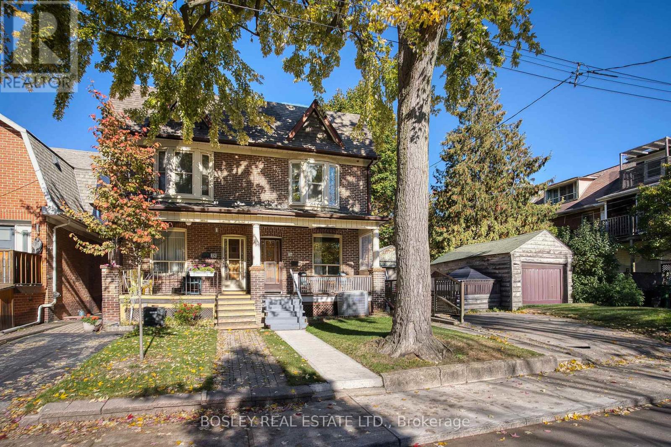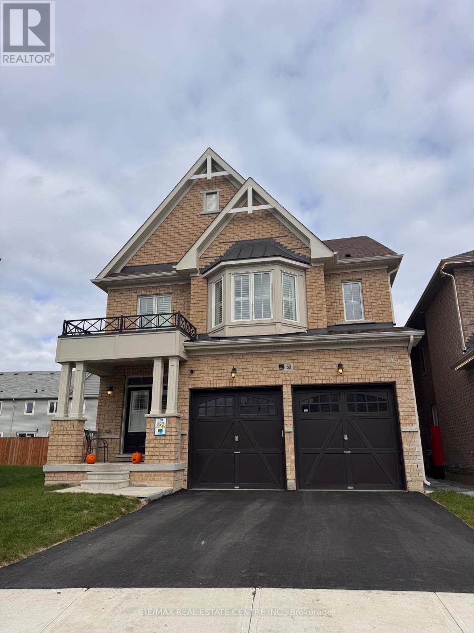1207 - 840 Queens Plate Drive
Toronto, Ontario
Attention First Time Home Buyers & Investors! Fantastic Opportunity at the Lexington Condominium.Visit this Sunlit 568 SQFT 1-bedroom, 1-bath condo with 9 ft ceilings, spacious indoor living area with an additional breathtaking 121 SQFT private outdoor space balcony. Views of green space, conservation land and spectacular view of the Toronto skyline. The sleekkitchen has stainless steel appliances, granite countertops, extended cabinetry with plenty of storage and prep space as well as breakfast bar. Upgraded pendant lighting illuminates the seating space. The generously sized bedroom includes a large walk-in closet. This gem is filled with natural light throughout. Custom blinds are included. Close to Hwys 27/427/401/409, shopping and Woodbine Casino andRacetrack, U of Guelph/Humber College, Hospital, Parks and much more. LRT and GO Station coming soon!! (id:60365)
482 Malaga Road
Mississauga, Ontario
Welcome to 482 Malaga Rd., Mississauga - an immaculate detached home located in the heart of Downtown Mississauga. This stunning property offers over 3,000 sq. ft. of exceptional living space, featuring 4 spacious bedrooms and 4 bathrooms, perfect for growing families comes with fully finished income-generating basement apartment with a private side entrance, complete with 2 bedrooms, ideal for additional rental income or multigenerational living. The home boasts a long private driveway, elegant curb appeal, and a bright open-concept layout. Situated just steps from Square One, minutes from major highways, transit, restaurants, Sheridan College, and all urban conveniences. (id:60365)
60 Skegby Road
Brampton, Ontario
Welcome to 60 Skegby Rd, Brampton! This beautifully maintained 3-bedroom, 3-bathroom freehold townhome offers the perfect blend of modern style, comfort, and convenience. Enjoy a fully renovated kitchen (2019) featuring upgraded cabinetry, plenty of storage, and a stylish contemporary design. The main floor 3-piece bath (2019) includes a modern walk-in shower for added luxury. Upstairs, you'll find three spacious bedrooms, each with large double closets, plus a generous linen closet and an updated 4-piece main bathroom. The professionally finished basement (2021) boasts a large family room, 3-piece bath, built-in closet, spacious laundry area with storage, and an upgraded oversized window for extra natural light. Exterior highlights include parking for 3 vehicles (2 on the driveway and 1 in the garage) and a deep, fully fenced mature backyard - perfect for entertaining or relaxing. With key updates including furnace (2012), A/C (2012), and roof (2015), plus fresh professional paint throughout, this move-in ready home is a must-see in one of Brampton's most convenient,family-friendly neighbourhoods close to schools, parks, transit, and shopping. (id:60365)
101 - 99 Tyndall Avenue
Toronto, Ontario
***ONE MONTH FREE RENT FOR DECEMBER OCCUPANCY*** Bright and cozy one bedroom apartment available for rent immediately in South Parkdale. This well-maintained renovated unit features hardwood flooring, a modern kitchen with newer stainless steel appliances and a 4-pc upgraded bathroom. Close to transit, restaurants, shops and so much more! Heat & Water Included, Tenant Responsible for Hydro, Internet & Tenant Insurance. **Underground parking available for an additional $150/month** (id:60365)
4370 Goldenrod Crescent
Mississauga, Ontario
Beautiful 4-Bedroom Detached Home in the Heart of Mississauga! This well-maintained property features a Spacious, central hall plan layout with a very spacious foyer. Hardwood and Ceramic floors throughout main floor and hardwood floors throughout second level. The main floor offers a Stylish kitchen with granite countertops and SS appliances, combined living and dining room, a cozy family room with Gas fireplace overlooking the backyard, and an extra-large laundry room with window that provides potential for a separate entrance to the basement. The main floor also includes an oversized powder room with window. The second floor boasts four generous bedrooms, including a primary bedroom with a 5-piece ensuite featuring a free standing bathtub, double sinks vanity and walk in closet. The upgraded second-floor bathroom includes a luxury rain-head shower. The finished basement offers excellent potential for an in-law suite, complete with 2 bedrooms, a 3-piece bathroom ,Recreation room and an extra-large utility room. Outside, enjoy a regular rectangular lot ,fenced yard, garden shed, and a spacious newer deck perfect for outdoor living. Recent Upgrades: Kitchen (2012), Primary Ensuite (2012), Basement (2017), Attic Insulation (2017), Deck (2022),4-Piece Bathroom (2023), Brand New Stove (2025), Brand New A/C (2025), Sliding Door to Deck(2025), All Interior Doors & Handles (2025), Energy-Efficient Windows (Primary bedroom window 2007; all other windows except living room 2009). (id:60365)
Bsmt - 3264 Fieldgate Drive
Mississauga, Ontario
This Charming and Well-Maintained Basement Apartment Offers a Separate Entrance and is Located in the Desirable Applewood Neighborhood in Mississauga. The Unit Features a Spacious Living and Dining Area, Two Sizable Bedrooms, and a 4-Piece Washroom. The Property is Conveniently Located Close to Shopping, Schools, Parks, and Public Transit. Snow Removal Services are Included for Added Convenience. Tenant Will Share 40% of the Utilities plus Hot Water Heat Rental with Upper Tenants. (id:60365)
55 Lyndbrook Crescent
Brampton, Ontario
Welcome to this exceptional detached residence offering approximately 3,500 sq. ft. of meticulously designed living space, including a finished basement. Situated on a premium 45 ft lot, this home is flooded with natural light and showcases thousands of dollars in high-end upgrades. The main level features soaring 9 ft ceilings, elegant porcelain tile, custom blinds, and rich hardwood flooring throughout. Enjoy distinct living, dining, and family rooms perfect for both entertaining and everyday living. Freshly painted in neutral tones, the home presents an inviting, move-in-ready ambiance. The gourmet kitchen is a chefs dream, complete with granite countertops, stylish backsplash, and stainless steel appliances all seamlessly connected to the open-concept living space. Upstairs, you'll find four generously sized bedrooms, each offering walk-in closets, along with three fully upgraded washrooms. The convenient main-floor laundry room adds to the homes functionality. Step outside to a beautifully landscaped backyard, featuring premium interlocking stone and a charming gazebo ideal for entertaining guests or relaxing in style. Additional exterior updates include a newer roof. The professionally finished basement boasts two bedrooms, a separate entrance, and a kitchenette, providing versatile options for extended family living or rental income potential. Located in the highly desirable neighborhood of Castlemore, this home is just steps away from parks, top-rated schools, major highways, and a wide range of amenities. Don't miss the opportunity to own this fully upgraded, turnkey property in one of Brampton's most prestigious communities. (id:60365)
26 Puckeridge Crescent
Toronto, Ontario
Exquisitely Reimagined With Sophistication And Warmth, This Elegant Detached Residence Sits On A Lush, Tree-Lined Lot In One Of Etobicoke's Most Desirable Pockets. Designed For Modern Living And Effortless Entertaining Offering 4+1 Beds, 4 Baths, Every Detail Of This Home Has Been Curated To Balance Comfort, Functionality, And Timeless Appeal. French Doors Welcome You To The Living Room, Beamed Ceiling And A Bay Window, Rich Engineered Walnut Flooring, And Expansive Windows Framing Serene Garden Views. The Custom Kitchen Boasts Salvaged Wood Feature From An Award Wining Designer, Custom Cabinetry, Stone Counters, Premium Stainless-Steel Appliances, And A Generous 10' Island Ideal For Gatherings. The Open-Concept Layout Flows Seamlessly Into The Dining Area And Family Room, Creating An Inviting Space For Both Daily Living And Elevated Entertaining. Upstairs, 4 Beautifully Appointed Bedrooms Offer Retreat-Like Comfort. The Primary Suite Is A Sanctuary Of Calm With Soaring Vaulted Ceilings, Oversized Arched Windows Overlooking The Treetops, And A Spa-Inspired Ensuite Featuring A Freestanding Clawfoot Tub, Glass Shower, Dual Vanity, And Designer Lighting. A Second-Floor Laundry Room Adds Convenience And Modern Practicality. Professionally Finished Lower Level Extends The Living Space With A Sleek Recreation Area Anchored By A Contemporary Fireplace, A Dedicated Gym, A Stylish 3-Pece Bath, And A Sound-Insulated Studio Perfect For Music, Media, Or Creative Pursuits. Outdoors, Experience True Tranquility With A Spacious Cedar Deck And Patio Sit Nestled Among Mature Trees, Offering Privacy And A Natural Backdrop For Al Fresco Dining, Morning Coffee, Or Evening Gatherings Under The Canopy. The Landscaped Yard Backs Onto Lush Green Space, Creating A Rare Combination Of Urban Convenience And Natures Serenity. Located Moments From West Deane Park, Humber River Trails, Top Schools, And Major Routes Into The City, This Exceptional Home Delivers The Ultimate Etobicoke Lifestyle (id:60365)
20 Hallow Crescent
Toronto, Ontario
This Renovated Bungalow is located on a quiet family-friendly crescent in a sought-after neighbourhood in Etobicoke. This Crescent offers no though traffic but is also steps from public transit and minutes to major highways, stores, Pearson Airport and Etobicoke General Hospital. The main level features gleaming hardwood floors and open concept to living and dining areas. The beautifully renovated kitchen has a centre island, cooktop stove, wine fridge, ample cabinetry and a walk-out to the side yard. Three Spacious bedrooms on the main floor (2 bedrooms have brand new broadloom). The renovated 4 piece bathroom offers a spa-like retreat with a separate tub and glass-enclosed shower. The fully furnished lower level offers two additional bedrooms, one bedroom also has a 3-piece ensuite washroom. The games room is very unique - it is set up as a hockey shooting room!! There is also a rough-in for a fireplace. The backyard is a private oasis with a large deck, concrete patio and garden shed. Hot tub wiring is already installed - just bring a hot tub!! Recent upgrades - new roof (2025), new siding (2025), exterior stairs at side entrance, refinished driveway, new washing machine and dishwasher, new concrete walkway at side of house, new hot water tank (rental). (id:60365)
405 - 2301 Derry Road W
Mississauga, Ontario
This bright and spacious three-bedroom, two-bathroom condo is perfectly situated in the heart of Meadowvale, offering the ideal balance of comfort, convenience, and community. With generous living areas and an open layout, there's plenty of space for family, a home office, or simply to stretch out and relax. The in-suite laundry adds everyday ease, while the large private balcony is perfect for morning coffee, evening sunsets, or entertaining friends on the weekend. Step outside and enjoy Glen Eden Park right next door -- the perfect spot for a stroll, a picnic, or letting the kids play. You're also just minutes from Meadowvale Town Centre, local restaurants, cafes, and shopping, plus easy access to Highway 401 for commuting. Whether you're starting your day with a walk in the park or ending it on your balcony overlooking the city, this condo offers a lifestyle that's as practical as it is enjoyable. Please note: Photos were taken prior to the current tenant's possession. (id:60365)
76 Pearson Avenue
Toronto, Ontario
Charming Roncesvalles Semi-Full of Character, Space & Endless Potential! First time on the market in over 70 years, this lovingly cared-for, extra-wide 2-storey semi blends classic charm with everyday comfort in the heart of one of Toronto's most coveted neighbourhoods. Solid brick construction, original oak strip hardwood, and elegant French doors between the living and dining rooms set the tone for a home rich in character and craftsmanship. The main floor offers generous, light-filled principal rooms plus an oversized kitchen waiting for your new kitchen design. A rear addition makes a perfect home office, playroom, or mudroom-tailored to your lifestyle. Upstairs, three spacious bedrooms deliver abundant natural light and excellent closet space. The unfinished basement-with approx. 6.5 ft ceiling height and a separate rear entrance-offers exciting potential for additional living space, a rec room, or even a secondary suite (with proper approvals). Recent updates include newer windows, a high-efficiency furnace, and central AC, ensuring comfort and energy savings year-round. Outside, the private fenced backyard provides a quiet, green retreat perfect for gardening, play, or warm-weather entertaining. Located on a peaceful, tree-lined street just steps to the vibrant shops, cafes, and restaurants of Roncesvalles Village. Walk to TTC, High Park, top-rated Fern School (JK-8), and nearby parks. A rare opportunity to own a piece of Roncesvalles history-filled with original charm, ready for your personal touch, and perfectly situated in one of Toronto's most beloved communities. (id:60365)
50 Royal Fern Crescent
Caledon, Ontario
Welcome to this beautifully designed, 2-year-old, sun-filled home situated on a premium pie-shaped lot offering plenty of space for a future pool or backyard oasis. With great curb appeal, and a double-door entry, this home exudes elegance and functionality from the moment you arrive. Step into a grand foyer with soaring high ceilings and a bright, spacious layout enhanced by wide windows throughout. the main floor boasts a thoughtfully designed layout featuring a formal living room, a separate home office, and an expansive family room that seamlessly flows into the open-concept dream kitchen. The kitchen is a chef's delight with an upgraded central island, tall custom cabinetry, built-in appliances, pantry storage, and a walk-out to the massive backyard -- perfect for entertaining or relaxing outdoors. Upstairs, you'll find 4 generously sized bedrooms and 3 full bathrooms, including a convenient second-floor laundry room. The double-door primary suite features a luxurious 5-piece ensuite and spacious his & her closets. The second and third bedrooms share a stylish Jack & Jill washroom, while the fourth bedroom enjoys the privacy of its own ensuite bathroom. The unspoiled basement offers room for your creativity. (id:60365)

