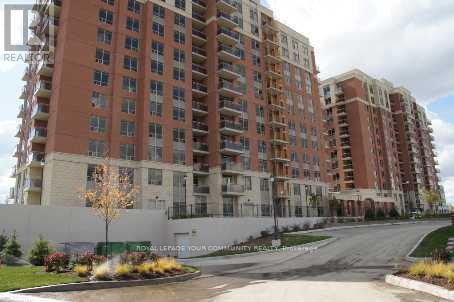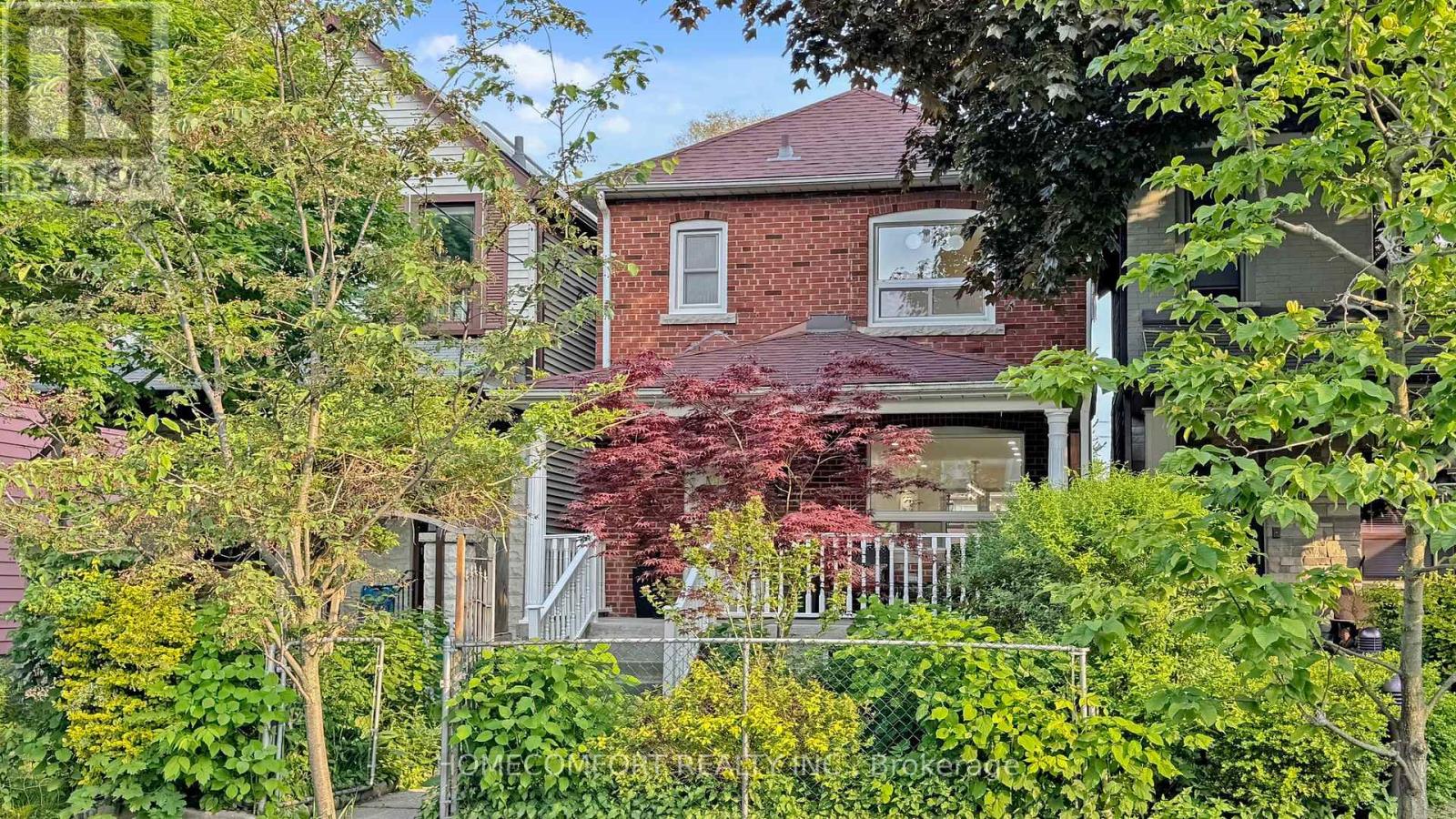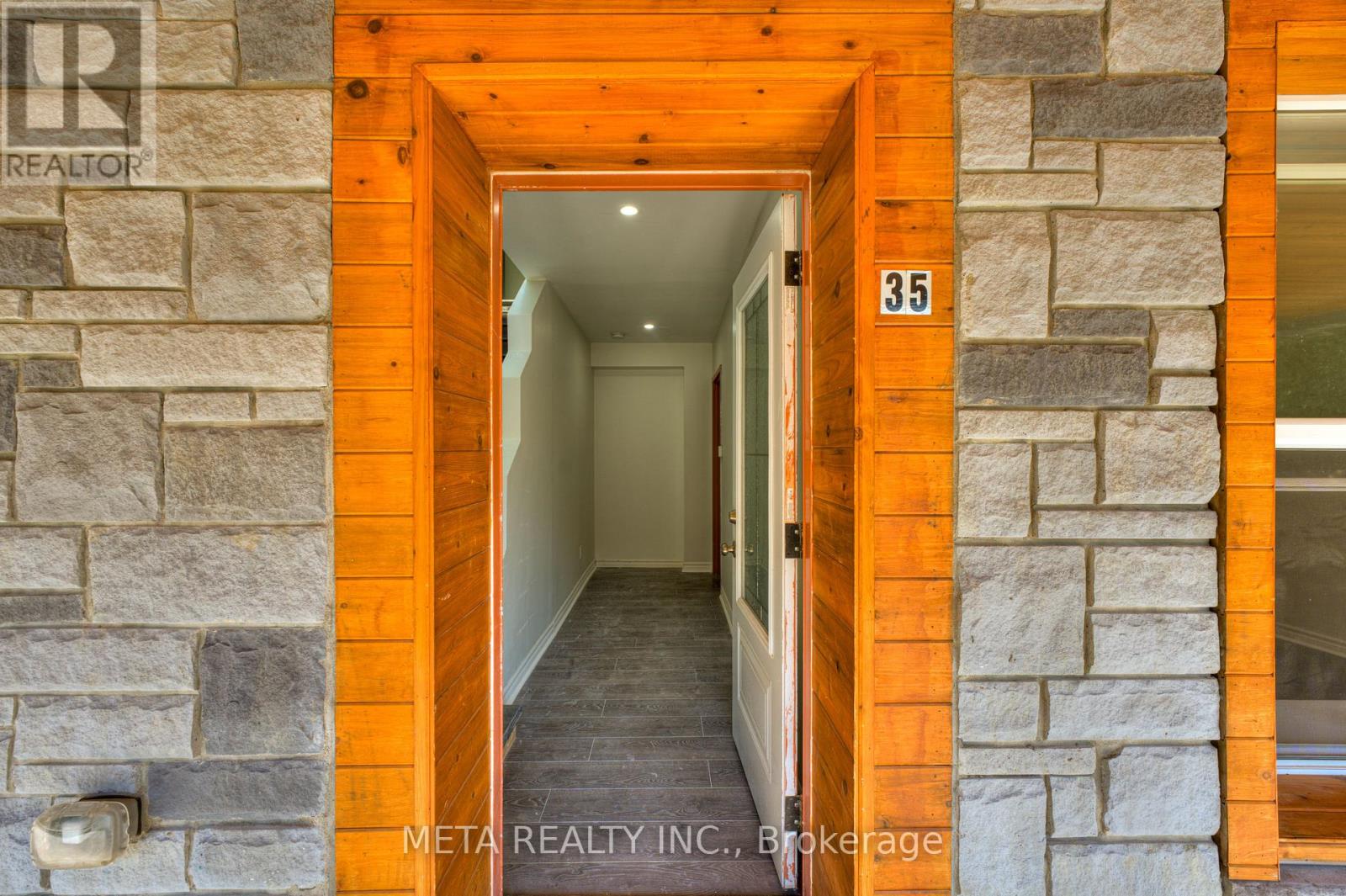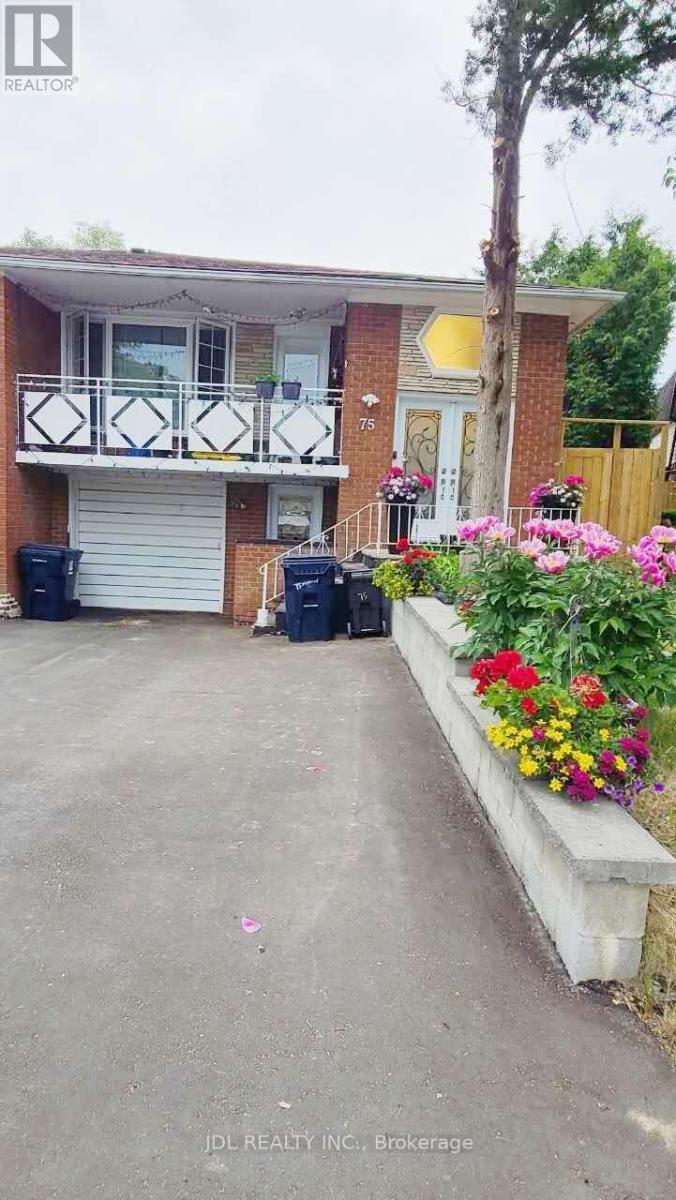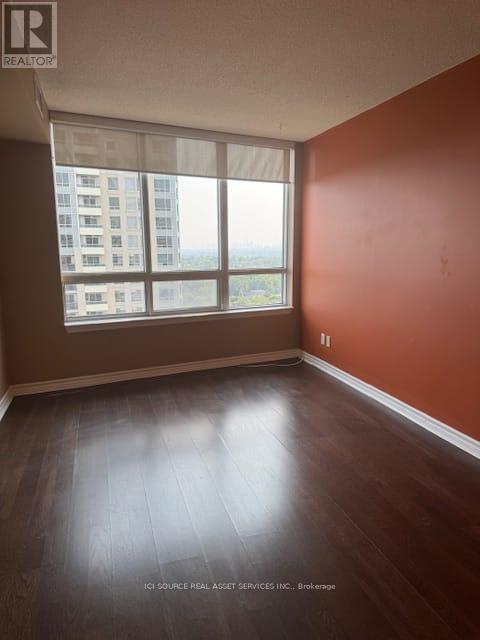25154 Valley View Drive
Georgina, Ontario
Experience the perfect blend of luxury and rustic charm on just under 10 acres of serene countryside. thoughtfully renovated and upgraded over the past three years (full list in the feature sheet).Step inside to a living room thats truly breathtaking, featuring a cathedral ceiling, large picturesque windows, and a wood-burning fireplace with handcrafted built-in seating made from reclaimed barn beams, creating a warm, inviting centerpiece for gatherings or quiet evenings. The main floor features parquet flooring, durable and built to last, which can be sanded and refinished to maintain its beauty over time. The home offers 5 bedrooms and 4 bathrooms, including two luxurious primary suites. The main primary suite is spacious, with an ensuite bathroom featuring a Jacuzzi and a sunroom overlooking gorgeous views. The second primary suite boasts a balcony with a stunning view, wet bar, and ensuite bathroom, with all vanities handcrafted with care and character.Outside, enjoy the private pond, expansive deck, and 12-ft swim spa, perfect for year-round relaxation. Additional features include a charming chicken coop, garden shed, and detached finished studio an inspiring space for creativity, wellness, a private office or quiet relaxation . Located on a quiet cul-de-sac, the property offers the perfect balance of peaceful country living while remaining just minutes from Sibbald Point Provincial Park , Lake Simcoe, Downtown Sutton and Jacksons Point, schools, restaurants, beaches, golf courses, library, and grocery stores.This is more than a home , its a sanctuary. A rare opportunity to own a property that perfectly balances space, nature, and craftsmanship, offering a lifestyle full of charm, comfort, and endless possibilities.Book your showing today!. (id:60365)
503 - 73 King William Crescent
Richmond Hill, Ontario
In The Heart Of Richmond Hill- Corner 2 Bedroom / 2 Bathroom Unit approx 940 Sq/Ft+ Balcony As Per Builder Plan-Stainless Steel Appliances And Granite Counter Top - Ensuite Washer And Dryer- All Window Coverings-All Electric Light Fixtures- Minutes To Public Transit, 407, Hwy 7, Go Train, Shopping And Schools (id:60365)
2 Alan Williams Trail
Uxbridge, Ontario
Dont Miss Out On This Stunning End Unit 3-Storey Townhome Located In Beautiful Uxbridge. This Apple Blossom Model Features Three Bedrooms, Three Bathrooms And 2527 Sq Ft Of Luxurious Living Space. Enjoy Many Modern Upgrades And Finishes Throughout. The Heart Of The Home Is The Bright Open Concept Great Room, Dining Room And Kitchen With Light Hardwood Floors And Pot Lights. The Kitchen Boasts A Spacious Island With Quartz Counters and Stainless-Steel Appliances. Enjoy Your Morning Coffee On The Large Balcony Off Of The Great Room. A Separate Living Room On The Second Floor Provides An Additional Space To Relax. Upstairs Retreat To The Primary Suite With Balcony, Walk-In Closet & 5-Pc Ensuite With Quartz Counters. The Other Two Generously-Sized Bedrooms Share A Jack And Jill Washroom With Quartz Counters. Enjoy The Convenience Of Laundry On The Third Floor. The Spacious Study Makes For A Great Home Office Or Could Be Used As A Fourth Bedroom. The Unfinished Basement Awaits Your Finishing Touches And Features A 3-Pc Rough-In. Parking For 4 Vehicles In The Driveway With Additional Visitor Parking. Conveniently Located Minutes From All Amenities, Schools, Hospital, GO Station, Parks & Trails. (id:60365)
253 Fulton Avenue
Toronto, Ontario
Welcome to this sun-drenched, beautifully maintained and fully renovated home on one of the most charming, tree-lined streets in the heart of the Danforth. Perfect Family Home Located In Playter Estates. A Combination Of Modern Upgrades And Original Danforth Charm.With 3 spacious bedrooms and 3 modern bathrooms. Hardwood Flooring & Pot Lights Thru-out. Main Floor Open Concept Living room/Dining room/ Fireplace/Powder Room and White large Kitchen Walks Out To Large Deck.Second Floor Skylights Let The Light Flood In and Bonus Sunroom Extension and Gas Fireplace. Fully Finished Basement with Bathroom & Laundry Area. Great Size Rec Room and Office In Basement. Sep Entrance to Bsmt. Fenced-in front-yard and Sit Back & Relax On Your Oversized Front Porch And Watch The Leaves Change Colour. Step outside to your private backyard oasis south-facing, low-maintenance, and designed for relaxation and entertaining. Private Laneway W/Double Car Garage. Option To Build Laneway Housing In The Future. Chester Elementary School is providing Gifted Program. Westwood Middle School is has Gifted Program too. Steps To The Danforth, Restaurants, Markets, Shops & Amenities. Convenient Subway & Ttc & Future Ontario Line. Come see it for yourself. Fall in love with the home and the life waiting for you here. (id:60365)
2413 New Providence Street
Oshawa, Ontario
Welcome to this stunning 4+1 bedroom home from the prestigious Minto Ravine Collection in Oshawas highly sought-after Windfields Community. Featuring bright and spacious living with an open-concept layout, a chef's kitchen with centre island, granite countertop, and a walk-out balcony overlooking the ravine. The spacious primary bedroom offers a 5-piece ensuite, a large walk-in closet, and a private balcony with serene greenbelt views. Secondary bedrooms include a shared Jack & Jill bath and walk-in closet. The walk-out basement in-law suite features 8' ceilings, a full kitchen with stainless steel appliances & granite countertop, gas fireplace, large above-grade windows, a powder room, and a 4-piece ensuite. The private backyard is perfect for entertaining, complete with a gas BBQ hook-up and plenty of space to enjoy. Mudroom, abundant natural light, and an unbeatable location, walking distance to schools, shopping, transit, restaurants, and minutes to highways! This home truly has it all. (id:60365)
Unit 3 - 35 Duncombe Boulevard
Toronto, Ontario
A diverse and family-friendly neighbourhood with a strong sense of community. The beautiful views from the Scarborough Bluffs escarpment. There are 38 transit stops in this neighbourhood. Rail stations include GuilGuildwood Scarborough Village, there are a mix of vehicle and transit commuters and most commute within the city. Scarborough Village has great elementary schools and secondary special programs. There are 11 public schools, 4 Catholic schools, and 1 alternative/special school serving this neighbourhood. The special programs offered at local schools include International Baccalaureate, Special Education School, and Advanced Placement. Fun is easy to find at the many parks & rec facilities here. Parks in this neighbourhood feature playgrounds for kids and skating. There are 8 parks in Scarborough Village, with 18 recreational facilities in total. The average number of facilities per park is 2. (id:60365)
Unit B - 711 Queen Street E
Toronto, Ontario
Main-floor retail/commercial space in Leslieville offering approx. 900 sq. ft. plus a finished lower level of approx. 700 sq. ft. The main level features high ceilings, exposed brick, and a large front window providing natural light and strong street presence. The lower level includes a kitchenette, rear walk-out, and is suitable for office, staff, or storage use. One rear parking space accessible via laneway.Zoning permits a variety of uses including retail, studio, medical, office, and service-based businesses. Located in a high-traffic area with TTC streetcar access directly in front and surrounded by retail, restaurants, and residential density. (id:60365)
Unit 2 - 35 Duncombe Boulevard
Toronto, Ontario
A diverse and family-friendly neighbourhood with a strong sense of community. The beautiful views from the Scarborough Bluffs escarpment. There are 38 transit stops in this neighbourhood. Rail stations include GuilGuildwood Scarborough Village, there are a mix of vehicle and transit commuters and most commute within the city. Scarborough Village has great elementary schools and secondary special programs. There are 11 public schools, 4 Catholic schools, and 1 alternative/special school serving this neighbourhood. The special programs offered at local schools include International Baccalaureate, Special Education School, and Advanced Placement. Fun is easy to find at the many parks & rec facilities here. Parks in this neighbourhood feature playgrounds for kids and skating. There are 8 parks in Scarborough Village, with 18 recreational facilities in total. The average number of facilities per park is 2. (id:60365)
2302 - 365 Church Street
Toronto, Ontario
Stunning 1 Bedroom Unit At "365 Church" 1 Bedroom + 1 Bathroom + Balcony (Appx 490 Soft). Unobstructed West Views On The 23rd Floor; Features: Plenty Of Closet Space Granite Counters Laminate Flooring Stainless Steel Appliances And Washer/Dryer Steps To College Subway Station, And 24 Hour Streetcar Tmu & Uoft, Loblaws, Maple Leaf Gardens, Major Hospitals, Shopping & Restaurants,Eaton Centre (id:60365)
75 Mintwood Drive
Toronto, Ontario
Brand new floor, New granite kitchen counter /sink , New Granite Bathroom sink. The Freshly Painted House, Above Ground, Two LargeBedroom Apartment. High-Demand Location. Separate Entrance and Own Laundry, Large Kitchen. Nestled On Premium Family Friendly Neighborhood. Walk To Wonderful High Ranked Schools A.Y. Jackson, Zion Heights, Chiropractic Institute. Very Convenient Location, Steps To Parks, Ttc & Go Station, Library, Plaza, Shoppers Drug Mart, Banks &Tim Hortons. One Driveway Parking Spot Included. Utilities Not Included,Part Furnished. (id:60365)
1807 - 8 Rean Drive
Toronto, Ontario
Centrally Located, Bright One Bedroom + Den, Two Full Bathrooms with Open Concept Large Kitchen, Bright Family Room with Two Walkouts, In-Suite Washer/Dryer and Many Amenities. 24 Hour Concierge, Pool, Exercise Rooms, Entertainment and Large Balcony Facing South/South-West. Walk to Public Transportation, Short Drive to Highway 401, Steps Away to Vibrant Bayview Village, Shopping Centre, Fine Restaurants and Best Schools. 1 Parking Spot Included, Storage Locker and Most Utilities included (Tenant Pays Cable & Internet) make this unit & location exceptionally attractive. *For Additional Property Details Click The Brochure Icon Below* (id:60365)
Ph4 - 400 Walmer Road
Toronto, Ontario
**2 MONTHS FREE RENT PROMO** Welcome to 400 Walmer Rd A luxurious, newly renovated condo in the heart of Old Forest Hill. This spacious 1-bedroom + den, 2-bath suite offers approx. 1,300 sq ft of open-concept living with modern finishes throughout. Features include floor-to-ceiling windows, a west-facing private balcony with stunning sunset views, and sleek contemporary fixtures. The versatile den is perfect for a home office or guest room. Enjoy upscale living in a rent-controlled building with exceptional amenities: fitness centre, indoor pool, sauna, party/meeting room, sundecks, BBQ areas, and beautifully landscaped grounds. Steps to public transit, shopping, dining, and all that this coveted neighbourhood has to offer. Please note: photos provided are from a similar suite and may not represent the specific unit. (id:60365)


