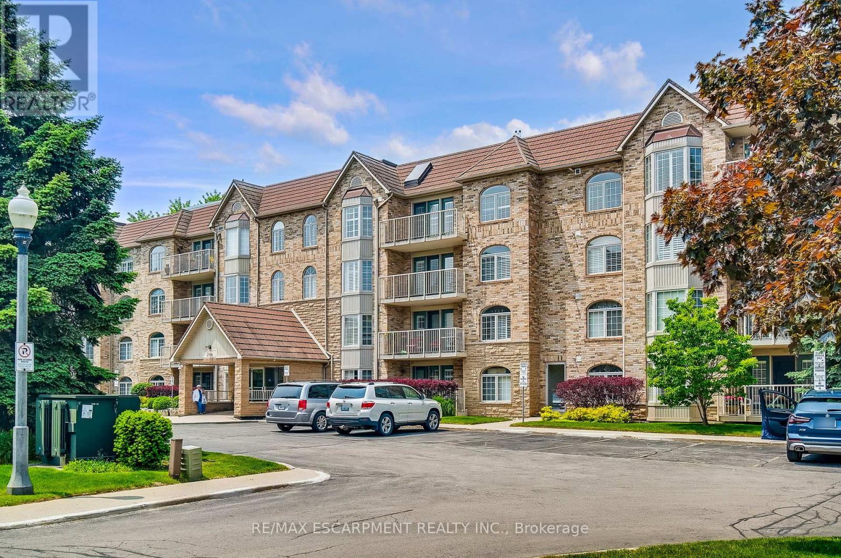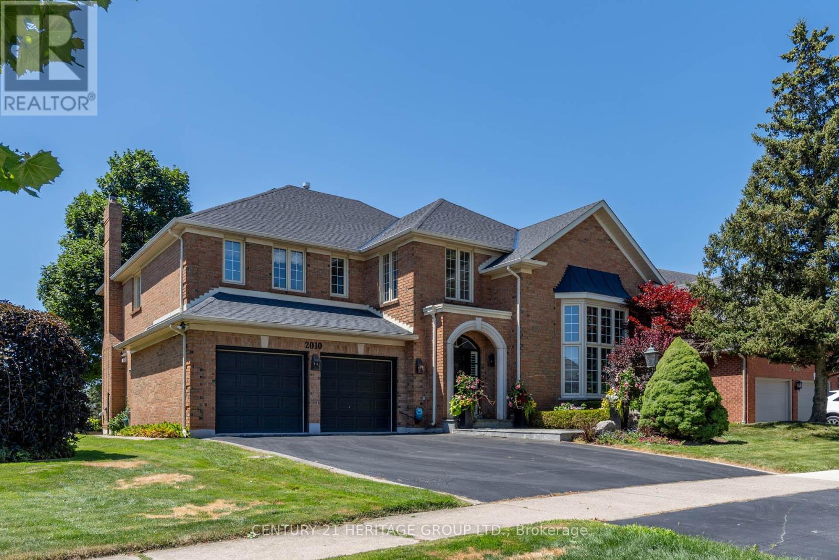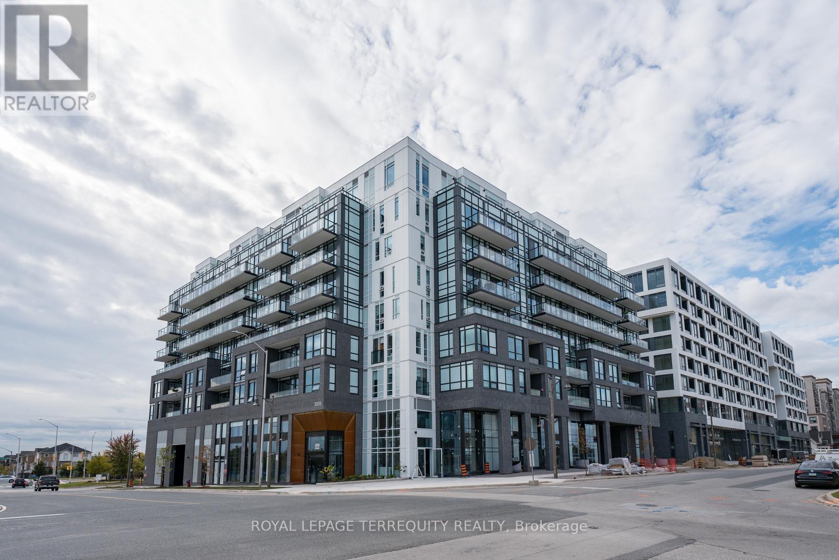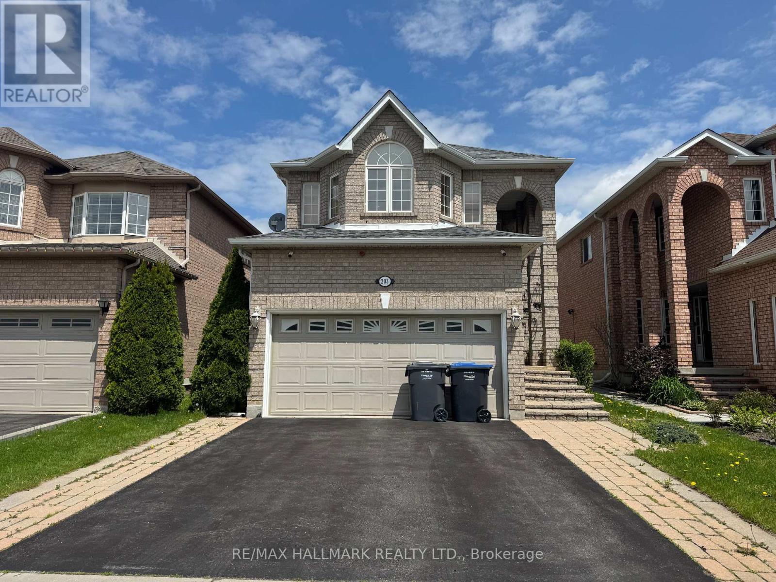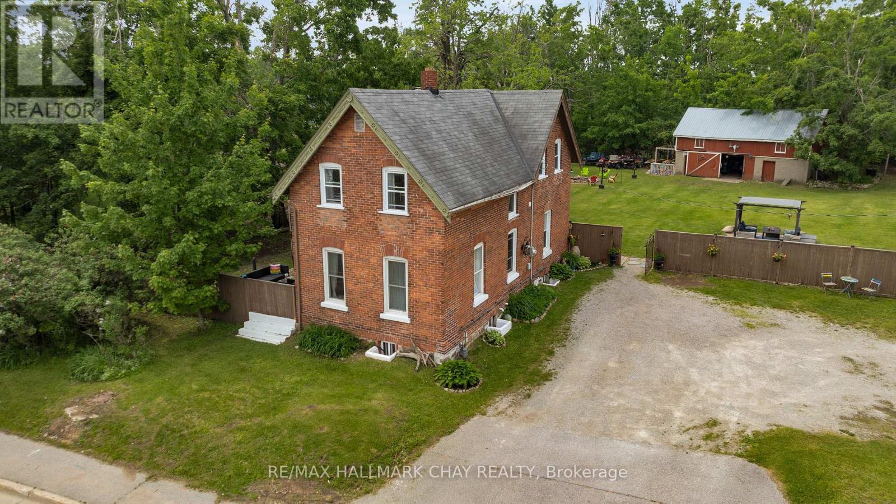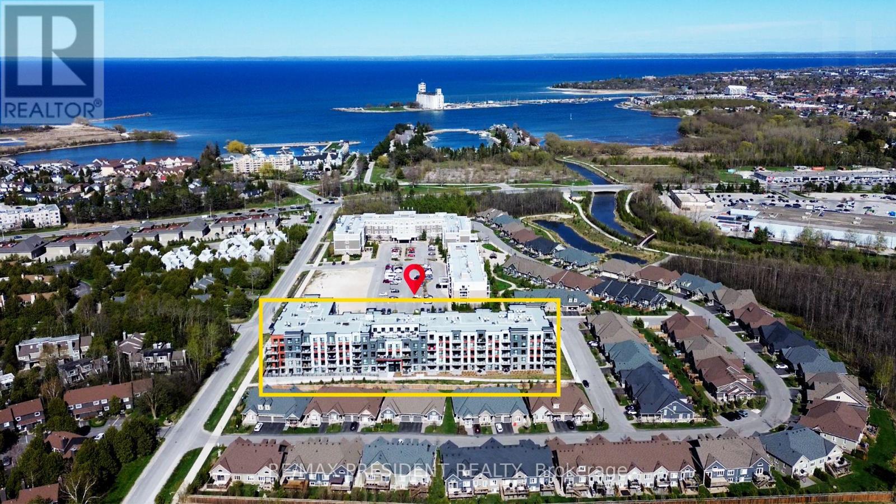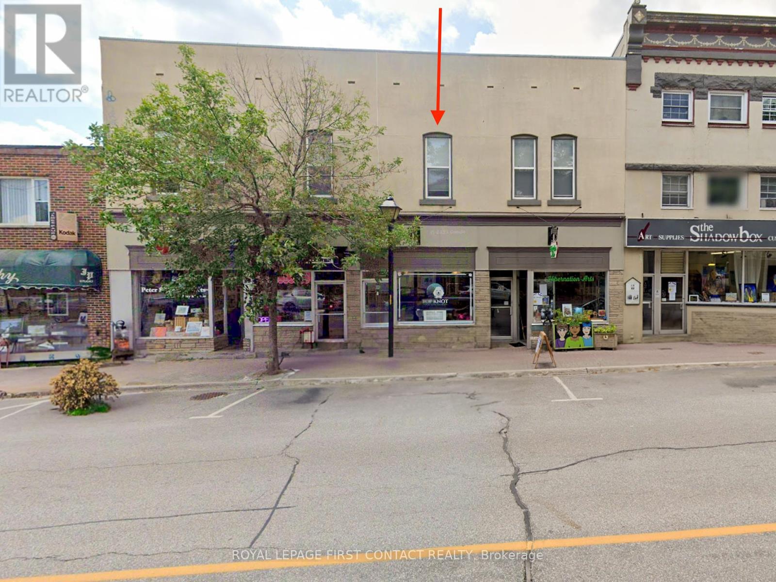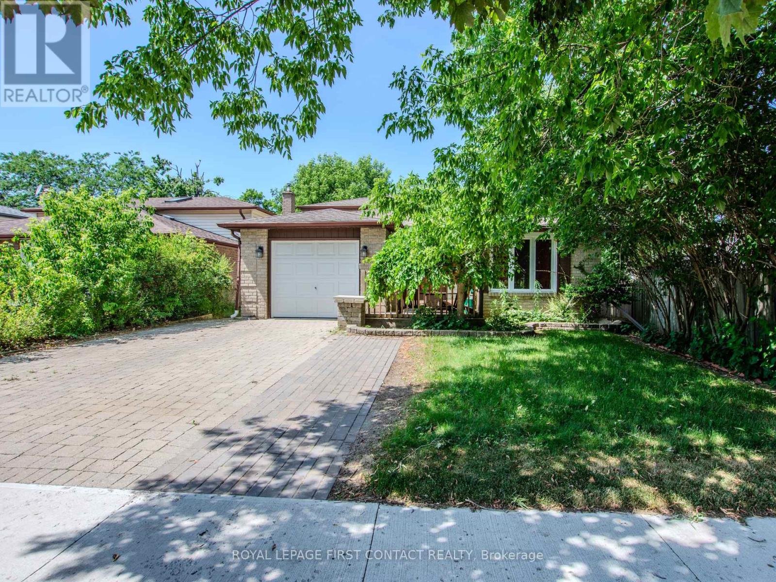5360 Cachet Crescent
Burlington, Ontario
Stunning Home on Premium Pie-Shaped Lot with Walkout Basement! Nestled on a quiet, safe and family-friendly crescent in the heart of The Orchard, this beautifully maintained home sits on a large, landscaped pie-shaped lot with an impressive 72.22 ft width at the back, perfect for outdoor living. Boasting a bright walkout basement, this property offers incredible space and versatility for families of all sizes. Inside, you'll find hardwood floors throughout, elegant oak staircase with wrought iron pickets, and a functional layout including a formal living and dining room, plus a sun-filled eat-in kitchen with oak cabinetry, under-cabinet lighting, granite countertops and tile backsplash, and direct access to the backyard deck. Upstairs, the spacious family room with vaulted ceilings and gas fireplace offers a cozy retreat or can easily be converted into a 4th bedroom or home office. The upper level also features three generous bedrooms, including a primary suite with a recently renovated 5-piece ensuite and a stylish 4-piece main bath. The bright finished walkout basement expands your living space with laminate flooring, large windows throughout, a versatile rec room/bedroom, a 2-piece bath, storage and utility rooms, and access to the fully fenced, tree-lined backyard with a spacious newly interlocked patio ideal for entertaining, parties or relaxing in privacy. Extensively updated and move-in ready with: Newer roof, Upgraded attic insulation, Fresh paint, Renovated kitchen & master ensuite, LED lighting, Interior & exterior pot lights. Located just steps from top-rated schools, scenic parks, green trails, shopping, and all amenities. This is a rare opportunity to own a turn-key home in one of Burlington's most desirable neighborhoods! (id:60365)
A405 - 216 Plains Road W
Burlington, Ontario
Welcome to beautiful Aldershot! This spacious 2-bedroom, 2-bathroom condo is located in the sought-after Oaklands Green community offering comfort, convenience, and a fantastic lifestyle. The bright, semi open-concept kitchen provides plenty of room for entertaining, while large windows throughout the unit fill the space with natural light, creating a warm and inviting atmosphere. Beautiful hardwood flooring runs through the living areas, and the unit has been meticulously maintained - just move in and enjoy! You'll love the separate living and dining rooms, perfect for both daily living and hosting guests. Residents also enjoy access to exceptional amenities, including a clubhouse, games room, library, media room, and party room. Ideally located just minutes from LaSalle Park, the Royal Botanical Gardens, and the Burlington Golf & Country Club, there's no shortage of outdoor activities to enjoy. Commuters will appreciate the easy access to the Aldershot GO Station and QEW, while nearby shopping, dining, and transit options offer everything you need close to home. This condo truly offers the best of tranquil living and urban convenience in one of Burlington's most desirable neighbourhoods. (id:60365)
2010 Parklane Crescent
Burlington, Ontario
Welcome to 2010 Parklane Crescent, an exceptional luxury residence nestled in the prestigious and highly desired Millcroft community. Situated on a generous, beautifully landscaped lot, this home offers refined living with a spacious layout and exquisite finishes throughout. The stunning primary suite is a private retreat featuring a spa-inspired ensuite designed for ultimate relaxation, complete with deep soaking bath tub, oversized shower and steam room. Three additional generously sized bedrooms provide comfort and versatility for family and guests alike. The chefs kitchen is the heart of the home, meticulously appointed with high-end appliances, premium finishes, and thoughtful designperfect for both everyday living and entertaining. Downstairs, the professionally finished basement is a true standout, boasting a custom wine cellar, cozy sitting room, and a full secondary suite with a private entranceideal as an in-law or nanny suite, or an excellent income-generating opportunity. Live in luxury, comfort, and style on one of Millcrofts most desirable streets. (id:60365)
Ph 802 - 3005 Pine Glen Road
Oakville, Ontario
Take advantage of a $24,000 HST rebate and an additional rebate up to $50,000 for first-time homebuyers through the new GST/HST refund program. Only applicable to purchases from a new home builder. This beautifully designed penthouse suite offers exceptional value and elevated living with 10ft ceilings, premium laminate flooring, sleek cabinetry with under lighting, roller window shades and brand new stainless steel appliances. Included with the unit is 1 parking space and a private storage unit. Residents enjoy access to premium building amenities, including a fully equipped fitness centre, library/TV lounge, dining area, dog wash station and a landscaped outdoor terrace perfect for entertaining or relaxing. Ideally located in the heart of Oakville, just minutes to Bronte GO Station, Hwy 403 and Oakville Trafalgar Hospital, with scenic trails at Fourteen Mile Creek just steps away. This is more than a home, it's a lifestyle of comfort, convenience and opportunity. Don't miss your chance to own this new, never lived in condo! (id:60365)
203 Landsbridge Street
Caledon, Ontario
Sun-Drenched 3 Bedroom All-Brick Home in Prime South Bolton A True Entertainers Delight! Pride of ownership in this well-maintained, move-in ready family home located in one of South Boltons most desirable neighbourhoods. Featuring a functional floor plan with an open-concept layout, this home is filled with natural light and designed for both comfort and style. The spacious eat-in kitchen boasts granite countertops, and ample cabinet space perfect for daily living and hosting gatherings. Adjacent, the living and dining rooms are enhanced by rich hardwood floors, adding warmth and elegance to the main level.Convenient main floor laundry with direct garage access adds everyday ease. Upstairs, the large primary retreat features a walk-in closet and a private 4-piece ensuite. Two additional bright and spacious bedrooms complete the upper level.The professionally finished basement offers exceptional bonus space with a large recreation room, wet bar, home office, 2-piece bath, ideal for extended family, remote work, or entertaining.Step outside to your private, beautifully landscaped backyard oasis with an interlock patio, covered cabana, and hot tub, perfect for relaxing or entertaining guests year-round.Located within walking distance to parks, top-rated schools, and local shops, this home checks every box for location, layout, and lifestyle. A standout property offering tremendous value in a family-friendly community. (id:60365)
1101 Highland Street
Burlington, Ontario
Welcome to this rare 4-bedroom, 3-Bathroom semi-detached home with a beautifully renovated finish throughout! The home features a stunning custom kitchen with quartz countertops, a subway tile backsplash, a large island and a convenient walkout to the backyard. Upstairs, the home is flooded with natural light and equipped with hardwood flooring, flowing effortlessly throughout the 4 bedrooms and one bathroom. The newly finished lower level has an open concept and is perfect for in-laws or additional living space. Also located downstairs youll find a laundry room and a stunning 3-piece bathroom. Enjoy outdoor living in your large backyard with an above ground pool, expansive deck and hot tub, ideal for relaxation and entertaining. This home is situated in a prime location, close to highway access, shops, parks and restaurants. With its modern upgrades and move-in ready condition, this one won't last long! RSA. (id:60365)
307 - 30 Malta Avenue
Brampton, Ontario
Step Into Style, Space, And Sophistication In This Stunningly Renovated Corner Suite, Perfectly Designed For Modern Living. Bramptons Most Desirable Neighbourhood, This Prime Location Is Ideal For Families, Students, Professionals, Commuters, And Investors Alike, Providing Easy Access To Everything You Need. Boasting Over 1,400 Square Feet Of Interior Living Space, Plus A Spacious Balcony With Serene Views Overlooking The Park & Surrounding Nature. A Completely Reimagined Kitchen, Open Concept Living Spaces Flowing Effortlessly Into The Living And Dining Areas. Luxury Laminate Flooring Extends Throughout The Unit. The Primary Suite Is A True Retreat, Boasting A Custom Walk-In Closet And A Spa-Inspired Ensuite With A Glass-Enclosed Shower And A Luxurious Stand-Alone Tub. Bedroom 3 Was Opened Up But Can Be Easily Converted Back To An Enclosed Space. Versatile Solarium Ideal For A Home Office, Dining Room, Reading Nook, Or Playroom. Ensuite Laundry With Walk-In Storage. Large Private Balcony Enjoy Breathtaking Southwest-Facing Views. Underground Parking Spot. Every Detail In This Unit Has Been Meticulously Designed To Offer Modern Luxury And Exceptional Functionality. For Investors, This Layout Offers Incredible Rental Flexibility Easily Rentable To Students Or Young Professionals In Three Separate Sections or More, Allowing You To Maximize Monthly Returns And Multiply Your Investment Potential. Close To Sheridan College, Top-Rated Schools, Mins From Major Highways, Quick Access To Hwy 410, 401, And 407, Public Transit Nearby, Mississauga's MiWay, GO Transit, Shoppers World Brampton, And Much More! (id:60365)
9850 Highway 12
Oro-Medonte, Ontario
Welcome to this storybook all-brick Century home bursting with timeless character and nestled on a sprawling, meticulously maintained .6 acre lot in the heart of desirable Warminster! This picturesque property offers a rare combination of peaceful country charm and everyday convenience just steps from a local store and school, and a short drive to Orillia, as well as both Highway 11 and Highway 400 for commuters. As you step onto the property, you'll be greeted by a beautifully landscaped yard featuring mature trees, open green space, and not one, but two fantastic outbuildings, a clean and well-maintained barn perfect for storage or hobbies, and a quaint garden shed ideal for any green thumb. A cozy fire pit area invites you to unwind and enjoy magical evenings under the stars with friends and family. Inside, the home is absolutely brimming with charm and character. Delight in the whimsical yet elegant style, with high baseboards, tall ceilings, and large sun-filled windows that bathe every room in natural light. The spacious principal rooms offer flexibility and comfort. Upstairs, two staircases lead to a thoughtfully designed upper level that includes three generously sized bedrooms, a massive four-piece bathroom with the added convenience of upper-level laundry. (id:60365)
21 Maryjane Road
Tiny, Ontario
Top 5 Reasons You Will Love This Home: 1) Inviting four bedroom bungalow with a spacious, open layout, highlighted by a modern kitchen featuring quality finishes and stylish, durable flooring throughout 2) Enjoy the privacy of a primary bedroom retreat with its own ensuite, complemented by versatile additional bedrooms perfect for family, guests, or a home office 3) The finished basement offers a warm and welcoming lounge with a fireplace, a built-in bar ideal for entertaining, plus ample storage, including a dedicated cold room 4) Step outside to a private backyard oasis complete with a refreshing pool, shaded pergola, and a generous deck surrounded by mature trees and lush greenery 5) Ideally positioned just minutes from Georgian Bay, providing effortless access to scenic beaches, trails, and year-round outdoor adventures, while still close to local amenities and city routes. 1,375 above grade sq.ft plus a finished basement. Visit our website for more detailed information. (id:60365)
403 - 4 Kimberly Lane N
Collingwood, Ontario
Welcome to Newly Built Royal Windsor with Stunning Escarpment Views, Live between Blue water and Green Mountains. This Highly Desired Layout Features One Large Bedroom With A Huge Den That Can Be Used As A Second Bedroom, An Oversized Living Area With A Private 100 Sqft+ Balcony With Unobstructed Views. The Royal Windsor Has Endless Amenities To Enjoy All Year Round Which Includes An Indoor Pool With Change rooms, Fitness Room, Virtual Golf, Library, Lounging Room And More! Just Steps Away From Cranberry Golf Course, Short Walk To Downtown Collingwood And Only A 5 Minute Drive To The Blue Mountain Village. The roof top terrace is the perfect place to entertain guests and take in the surrounding beauty of the escarpment. Four Season Living AtIt's Finest. This Would Be The Ideal Place For The Seasonal/Weekend Skiers And The Summer Beach Goers. Enjoy the convenience of walking out your door and into the natural beauty of the Collingwood Trail system and take advantage of the active rec center complete with pool, golf simulator, gym and gardening room. (id:60365)
2 - 19 Peter Street S
Orillia, Ontario
Stylish, fully renovated studio apartment in the heart of Orillia's Arts District! This bright and efficient 500 sq ft space features wood plank ceilings, modern industrial lighting, vinyl plank floors, and a sliding barn door to a beautifully finished bathroom with tile-surround shower. The sleek kitchen boasts butcher block countertops, stainless steel appliances, open shelving, and in-unit laundry. Located just steps to the Mariposa Bakery, local cafés, galleries, the Orillia Museum of Art & History, and year-round festivals. Ideal for car-free living please note, no on-site parking included. A rare opportunity to embrace creative, downtown living in one of Orillias most vibrant neighbourhoods! (id:60365)
40 Doris Drive
Barrie, Ontario
Smart investment or affordable livingyour choice! Located in Barrie's popular Allandale neighbourhood, this legal two-unit home is a versatile opportunity. Live in the spacious 3-bedroom upper unit with its bright skylight and walkout to a large backyard, while earning rental income from the separate lower suite to help cover your mortgageor keep both units rented for a solid investment. Walk to schools, parks, and Allandale Rec Centre in this family-friendly community. Tenants pay their own utilities. Whether you're a savvy investor or a buyer looking to make homeownership more affordable, this property checks all the boxes. (id:60365)


