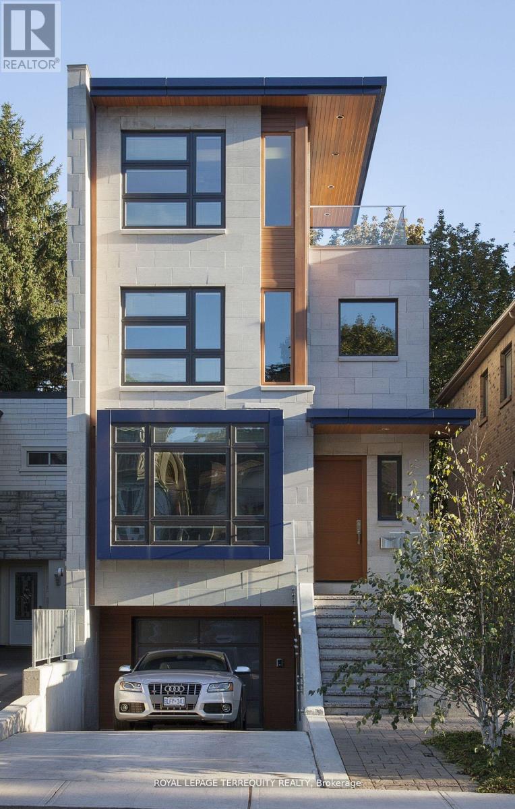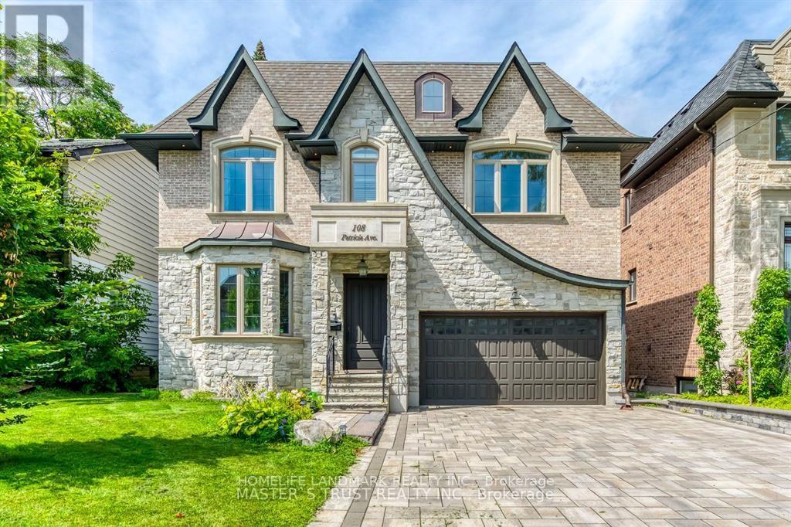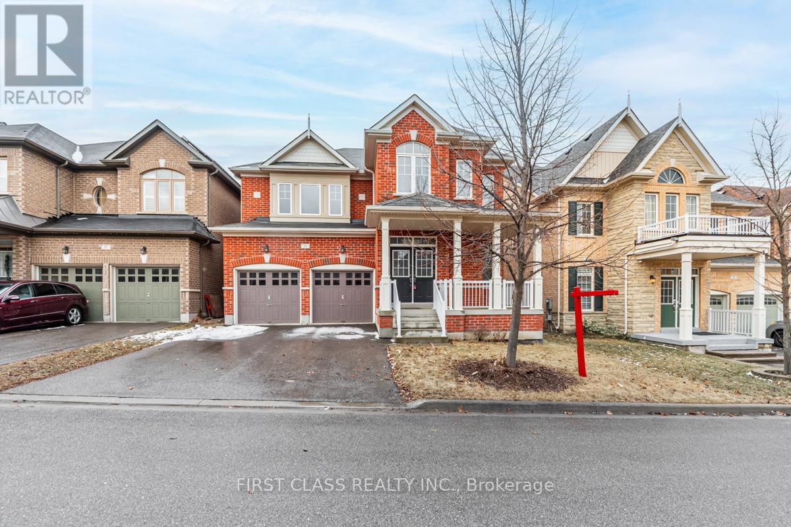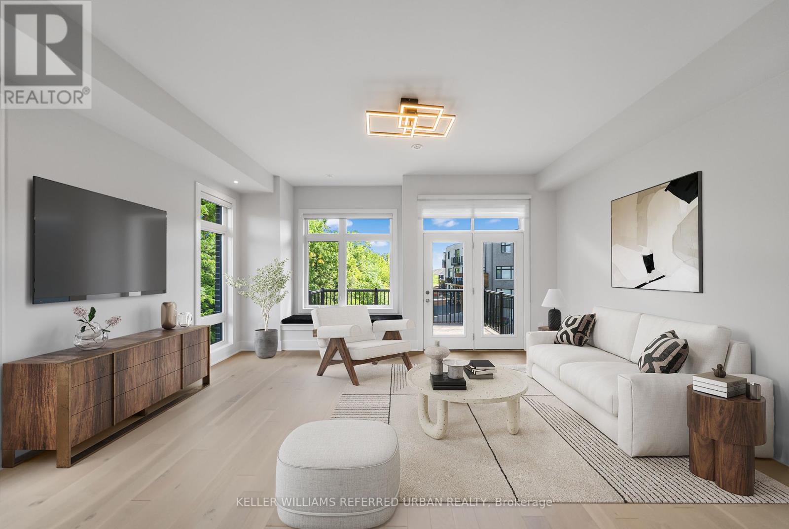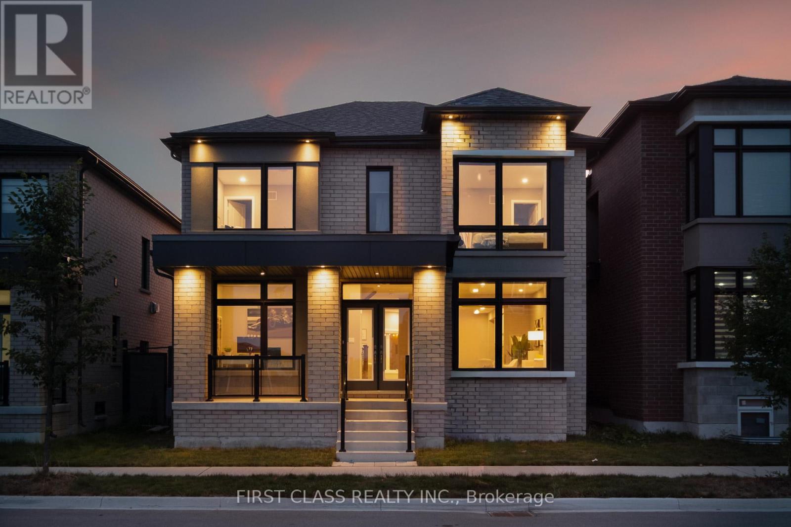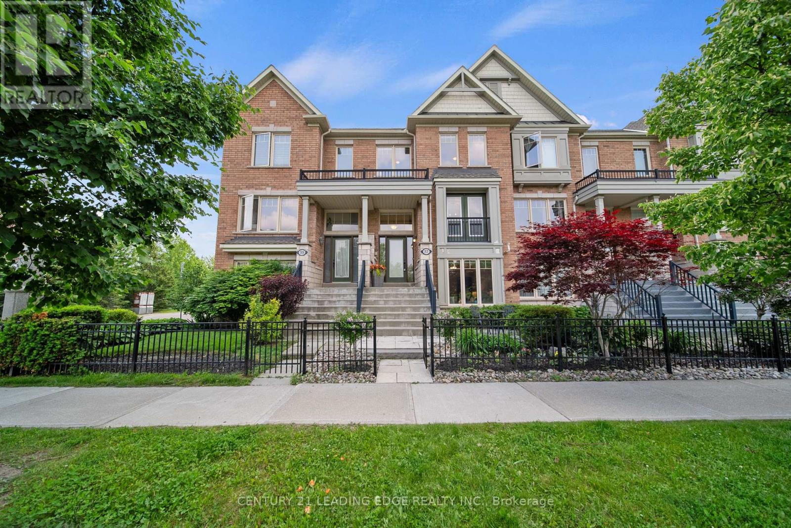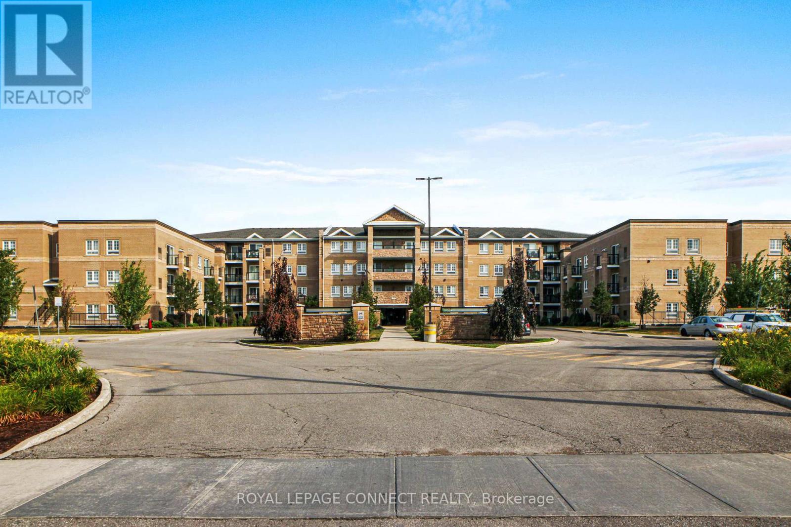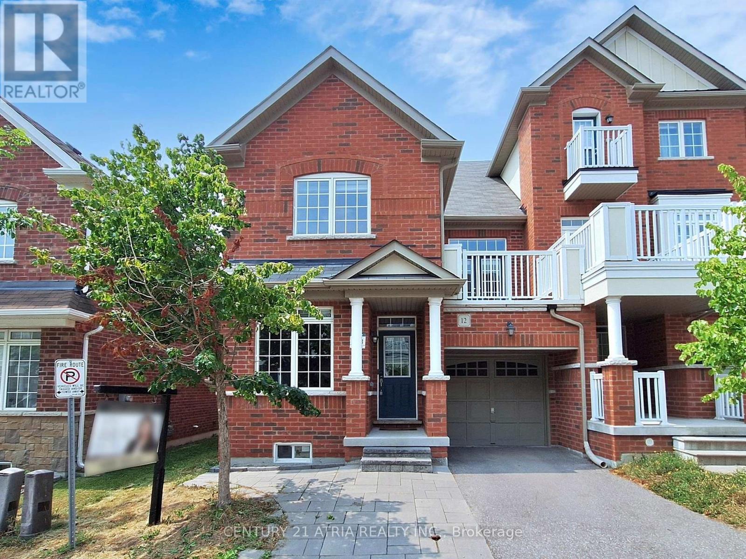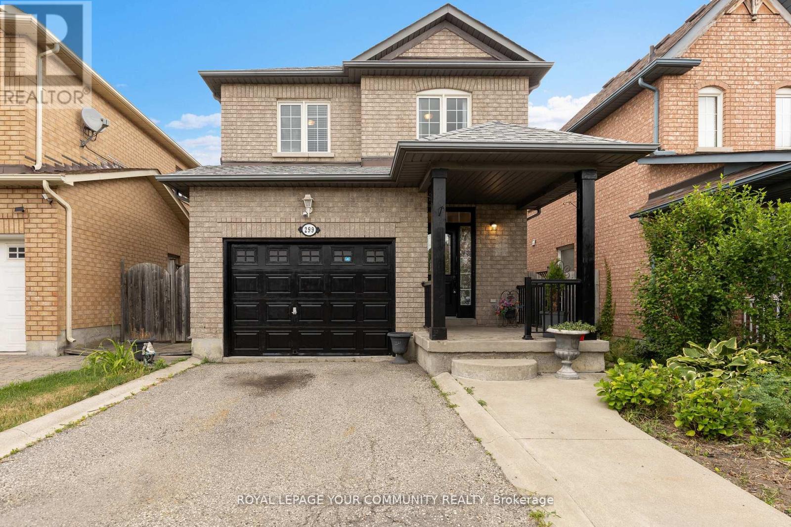317 Keewatin Avenue
Toronto, Ontario
Outstanding architect-designed-and-built home on 4 levels includes a central atrium and an airy 3rd floor Primary suite with 2 decks, a sitting room, skylights, built-ins and a 6-piece bathroom with heated floors. The open floor plan is flooded with natural light and the Pella windows are equipped with built-in blinds. Stainless steel ceiling fans in the high ceilings complement the contemporary design of the floating staircases and the functionality of the dual HVAC. The second floor boasts a unique workstation/storage unit with generous cupboards and a large countertop overlooking the dining room and its glass block feature, as well as the laundry room, 3 bedrooms and 2 full bathrooms, one of them ensuite. The Binns galley kitchen and dining room overlook the main floor family room with its wood burning fireplace and walk-out to the deep wooded lot. The recreation room or 5th bedroom also has a walk-out to the garden as well as a 3-piece bathroom. There is direct access to the garage and a separate front entrance on this floor. Located on a quiet, neighbourly, dead-end street in an eminently walkable area, there are three parking spaces. Motivated seller. (id:60365)
34 Johnson Links Way
Markham, Ontario
Having undergone a comprehensive renovation by the current owner, this rare corner lot home in Swan Lake is a refined and sophisticated residence within one of Markham's most coveted gated communities. Offering 4 bedrooms, 3 bathrooms, and a 2-car garage with 2 additional driveway spaces, the property balances modern upgrades with timeless design. The kitchen is a true center piece, with a Wolf range, Wolf double ovens including steam function, and Fisher & Paykel double-drawer dishwasher, all seamlessly integrated into custom cabinetry with thoughtful storage. New coffered ceilings and handcrafted stairs elevate the main living spaces, while the expansive living and dining room easily accommodate large family gatherings, creating an inviting setting for holidays and celebrations. The private terrace provides an ideal retreat whether enjoying a morning coffee, hosting friends, or simply unwinding in complete privacy. Behind the walls, no detail has been overlooked: a new furnace and heat pump ensure comfort and efficiency for years to come. The primary suite offers abundant space and serenity, while the two loft bedrooms are perfect for visiting children or grandchildren, offering comfort and privacy for extended stays. Each bathroom has been finished with the same attention to detail, blending functionality with style. Life in Swan Lake is unlike anywhere else, with 24-hour gatehouse security, 4 clubhouses, a fitness center, 4 pools, tennis, pickleball, walking trails, and an active community spirit that sets the standard for adult lifestyle living. With nothing left to do but move in and enjoy, this is an exceptional opportunity to call Swan Lake home. (id:60365)
108 Patricia Avenue
Toronto, Ontario
Spacious, newly renovated 2-bedroom basement suite with 1 bathroom, kitchen, and a large combined living area. Features in-suite laundry and one driveway parking spot. Located in a quiet family neighborhood, close to Yonge Street, schools, shopping centers, and parks. Move-in ready! (id:60365)
144 Alpaca Drive
Richmond Hill, Ontario
Welcome to this beautiful detached home located in the prestigious community of Richmond Hill. This spacious residence features an open-concept layout with high ceilings, large windows, and abundant natural light throughout. The gourmet kitchen is upgraded with quality cabinetry, modern appliances, perfect for family living and entertaining. Generous bedrooms include a luxurious primary suite with a spa-inspired ensuite and walk-in closet. The finished walk-out basement offers additional living space with endless possibilities for recreation, a home office. Enjoy a professionally landscaped yard, private driveway, and double garage. Close to top-rated schools, parks, shopping, and transit. A perfect home combining comfort, style, and convenience! (id:60365)
15 Hua Du Avenue
Markham, Ontario
Welcome to Upper Unionville located in the vibrant and sought-after Berczy Community in Markham. Beautifully designed detached home on 42ft lot. This spacious home w/3038 sq.ft. space (above ground) features elegant finishes, ample natural light, and a functional layout perfect for families. 9ft ceiling on main & 2nd floor. Solid oak hardwood floor throughout. Open kitchen w/large centre island, stainless steel appliances & stone counter top. Warm and cozy family room w/gas fireplace & south facing large windows. Generously sized bedrooms w/ample closet spaces. Primary & 2nd bedroom feature private ensuite bathrooms. No sidewalk on driveway. Lookout basement offers plenty of extra living space & large windows. Close to parks, shopping (Markville Mall, T&T), highways 404/407 and public transits. Top schools: Beckett Farm Public School(118/3021). Pierre Elliott Trudeau High School(12/746). Unionville High School(arts). (id:60365)
147 Lebovic Campus Drive
Vaughan, Ontario
The Designers Own Dream Home in Patterson. Set on a rare 33' ravine lot with a walk-out basement and an extra-wide 21 interior, this end-unit townhome is unlike anything else in Patterson. Envisioned by a renowned interior designer, every detail has been thoughtfully curated to surpass model home standards. Step inside to soaring 10 ceilings on the main floor and 9 on the second, smooth ceilings throughout, and rich 5 hardwood paired with 7 modern baseboards and 8 shaker doors. The kitchen is a true showpiece, anchored by a 10 island with dual waterfall edges, quartz counters, walk-in pantry, under-cabinet lighting, and a window seat that captures ravine views.The primary suite offers a retreat-like feel with a custom walk-in closet and spa ensuite featuring a standalone tub, quartz niches, sleek skirted one-piece toilets, and upgraded fixtures.The two-storey basement apartment, complete with laundry, offers versatility perfect for multi-generational living or as a rental suite generating approximately $2,700/month.Outdoors, professional landscaping, interlock walkways, private side patio with backyard access, extended deck, multiple patios, and vinyl fencing create a private oasis. Added conveniences include dual laundry rooms, CAT5 wiring, BBQ gas line, and extra parking.This is more than a home it's a statement of style, function, and luxury living. *Note photos are virtually staged. (id:60365)
168 Borrows Street
Vaughan, Ontario
Pride of Ownership in Every Corner! Stunning, renovated home boasts 3 spacious bedrooms & 4 bathrooms, offering the perfect blend of modern design and comfort. Nestled in a beautiful, tranquil community, the property backs onto lush green space creating a private and serene setting. The kitchen is a chefs dream, featuring sleek granite countertops, SS appliances, oversized island with breakfast bar, pantry, pots & pans drawers, custom cabinetry, all flowing effortlessly into the living/dining area and cozy family room that features a wood burning fireplace. Recently renovated, the home has smooth ceilings, pot-lights, crown molding, hardwood floors and skylight. Primary bedroom features 2 walk-in closets with built in organizers and 4 pc en-suite. Incredible basement features huge rec area with pot lights, surround sound, huge wall mounted TV, built in cabinetry, 3 pc bathroom and spacious laundry room! Walk-out from kitchen to your private oasis backyard featuring an incredible free-standing 5-person hot tub, gazebo & lush garden beds! A Must See! ** This is a linked property.** (id:60365)
200 Webb Street
Markham, Ontario
Welcome to 200 Webb St, Markham a stunning detached home in the heart of Cornell with over $220,000 in premium upgrades. This residence blends contemporary design with family-friendly living, featuring 9ft ceilings on both the main floor and basement, and elegant 7 hand-scraped hardwood flooring throughout. The modern open-concept kitchen showcases upgraded white cabinetry, backsplash, valance lighting, stainless steel appliances, and a striking Dekton stone waterfall island with undermount double sink. Upgraded oak stairs with iron pickets, smart LED pot lights with WiFi switches, and thoughtful details elevate the entire home. Upstairs offers 4 spacious bedrooms including 2 ensuites; the primary retreat boasts a frameless glass shower, soaking tub, and stone-topped vanity. Outdoor living is complete with an interlocked backyard, smart exterior lighting, composite fencing, and a professionally finished 2-car garage with side entrance, polyaspartic flooring, slate wall finish, and 16 pot lights, plus an additional parking pad. Nestled on tree-lined streets close to parks, top-rated schools, shops, cafés, community centres, Hwy 407, Markham Stouffville Hospital, and GO Transit, this home offers the perfect balance of modern style and everyday convenience. (id:60365)
57 Baker Hill Boulevard
Whitchurch-Stouffville, Ontario
POND IN THE FRONT, RAVINE IN THE BACK! Stunning freehold townhouse backing onto a ravine in the heart of Stouffville! Welcome to this beautifully maintained, move-in ready freehold townhouse offering over 2,200 sq. ft. of living space. Perfectly located in one of Stouffville's most desirable neighborhoods, this home combines natural beauty, convivence, and modern comfort. Step inside to discover an open-concept layout that seamlessly connects the living, dining and kitchen areas-perfect for both everyday living and entertaining. The home features 3 generously sized bedrooms upstairs, plus a versatile lower-level space that can easily function as a 4th bedroom, home office, or media room. With 4 bathrooms, including a master ensuite with heated floors, this home offers both style and practicality for busy family life. Additional upgrades include new carpet in all high traffic areas and lower level, fresh paint throughout, and an owned water softener. Enjoy stunning sunset views from the terrace, which backs directly onto a private ravine and trails. The terrace is also equipped with a natural gas BBQ line, perfect for year-round outdoor cooking. Out front, enjoy tranquil views of pond and park, providing a serene, picturesque setting on both sides of the home. This home is ideally located close to parks, top-rated schools, public transit, shopping, restaurants, and major highways (Hwy 48 & 404), offering convenience without compromise. Whether you're upsizing, downsizing or investing, this exceptional property offers the prefect blend of space, style, and location. Don't miss out-book your private showing today and discover all this beautiful townhouse has to offer! (id:60365)
321 - 481 Rupert Avenue
Whitchurch-Stouffville, Ontario
Welcome to Glengrove on the Park in the heart of family friendly Stouffville! This Birch model is a bright and inviting 1-bedroom + den suite, offering 740 sq. ft. of stylish living in a sought-after low-rise community just steps from Main Streets shops, dining, and transit. The stylish kitchen shines with quartz countertops, full size stainless steel appliances, a sleek tile backsplash, and abundant cabinetry for both form and function. The spacious primary bedroom boasts a large closet, and plenty of natural light, while the separate den off the foyer serves as a second bedroom it could be a versatile home office or reading nook. Additional perks include 9-ft ceilings, ensuite laundry, an open-concept layout, sliding doors to your Juliet balcony and large windows so the space feels airy and full of natural light. Residents enjoy year-round amenities including an indoor pool, exercise room, bike storage, media room, party/meeting room and plenty of visitor parking. An ideal choice for first-time buyers, downsizers, or investors looking for location, lifestyle, and comfort. (id:60365)
12 Roy Grove Way
Markham, Ontario
Rare Opportunity To Own A Green Park Built 4 +1 Bdm END UNIT Townhome with a Finished basement In The Heart Of Greensborough. Main Floor Features 9' Ceilings, upgraded Quartz countertop in Kitchen & all 4 bathrooms. Bright, Open Concept, Modern Kitchen with eat-in Breakfast Area. Spacious 2 family rooms with upper family room W/O to Terrace. Direct Access To garage . Close To Public Transit, School, Swan Lake ,Park, Markville Mall, Hospital, 2 minute drive to GO Station , Museum, Supermarket, Restaurants. Great elementary and high school zone! Additionally laundry is on 2nd floor for convenience. Linked to Swan Lake and walking distance to supermarket and park is definietly an add-on to this beautiful end unit town house. (id:60365)
299 Discovery Trail
Vaughan, Ontario
Welcome to 299 Discovery Trail located in a neighbourhood full of action and amenities!All the carpet in the second floor bedrooms and hallway has recently been removed and replaced by new ENGINEERED HARDWOOD FLOORING! What a beautiful change!Lovingly-cared for by the original owners since 2001, your new home offers over 1300 sq ft of comfort and functionality. The bright, eat-in kitchen offers direct access to the fully fenced backyard. The open concept living/dining room with gas fireplace is perfect for family gatherings.Keep the recreation area and spare room in the basement for the kids to hang out or consider a renovation for potential rental income! Just over 600 square feet to work with so the possibilities are endless!Direct access to the garage from the front foyer or from the north side gives you options when your hands are full. The enclosed backyard has a gated entrance on each side of the house for added convenience.Just a four-minute drive to Hwy 400, a four-minute walk to Cortellucci Vaughan Hospital & a six-minute walk to the Longo's Plaza nearby. Close to Canada's Wonderland, Vaughan Mills and Sky Zone! Parks, elementary and secondary schools in the area also make this a perfect place for families with children, big and small! ** This is a linked property.** (id:60365)

