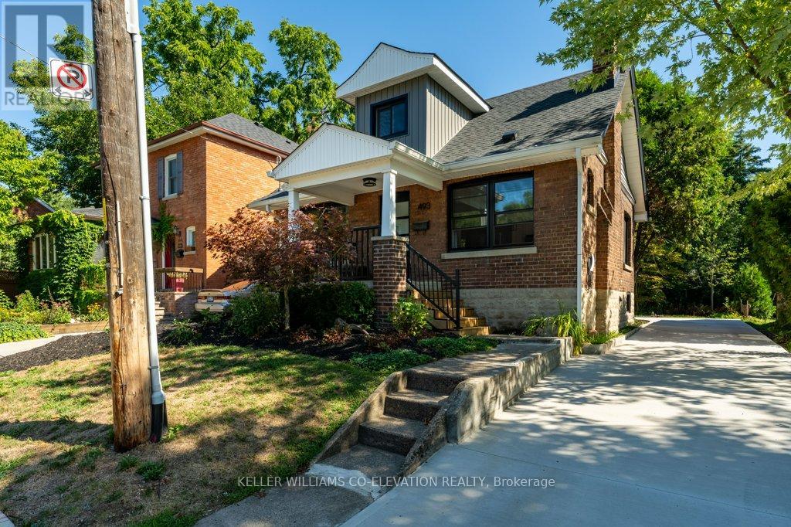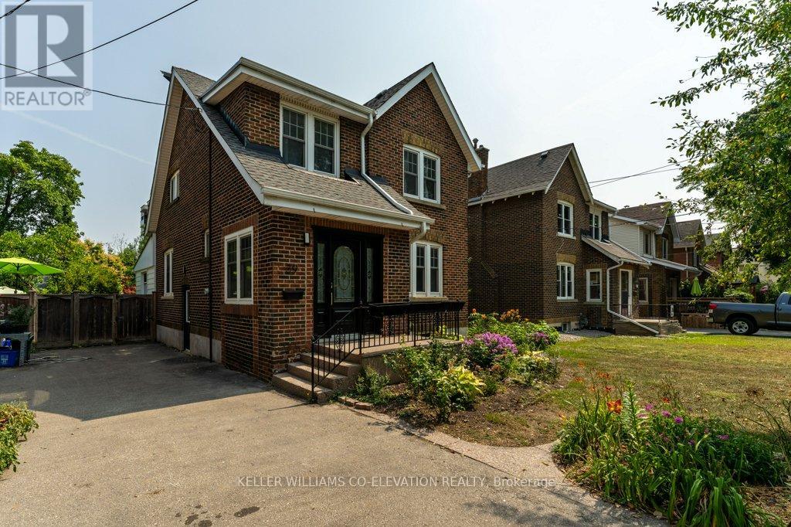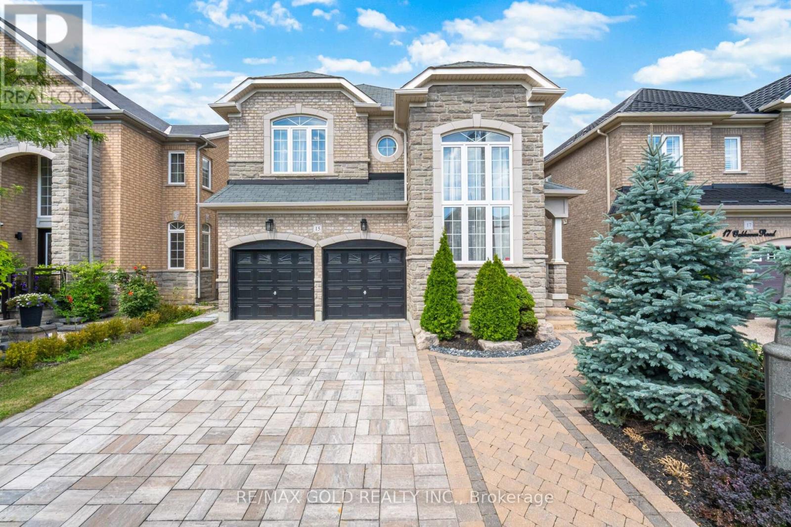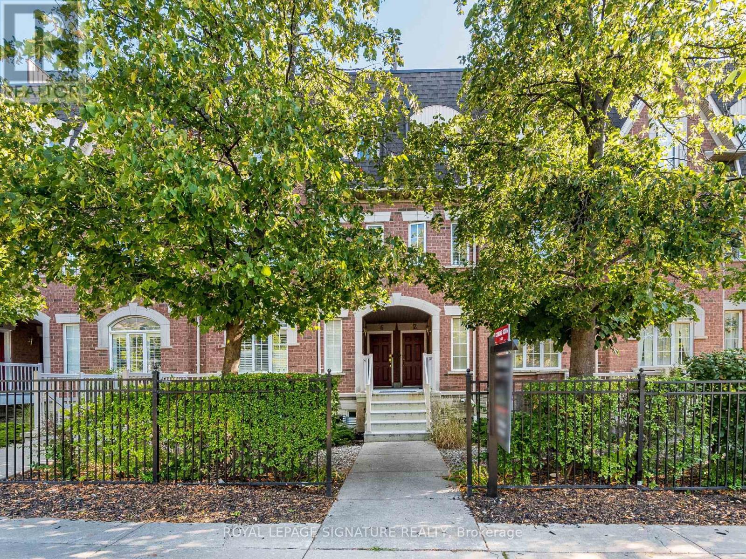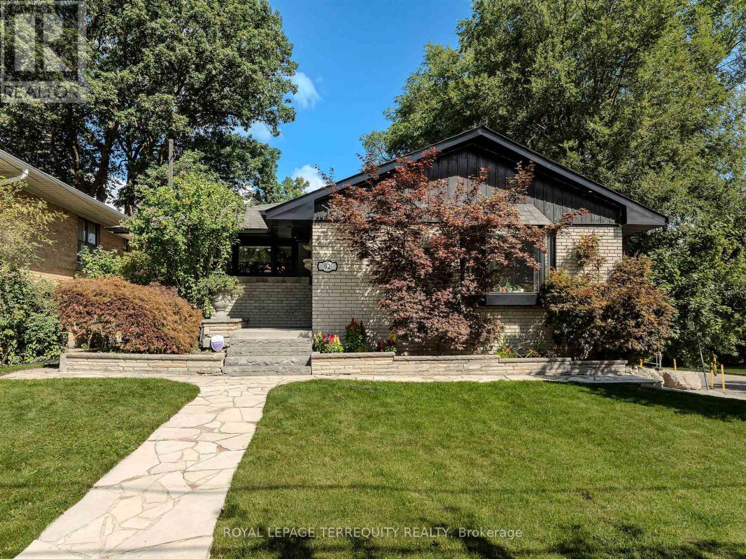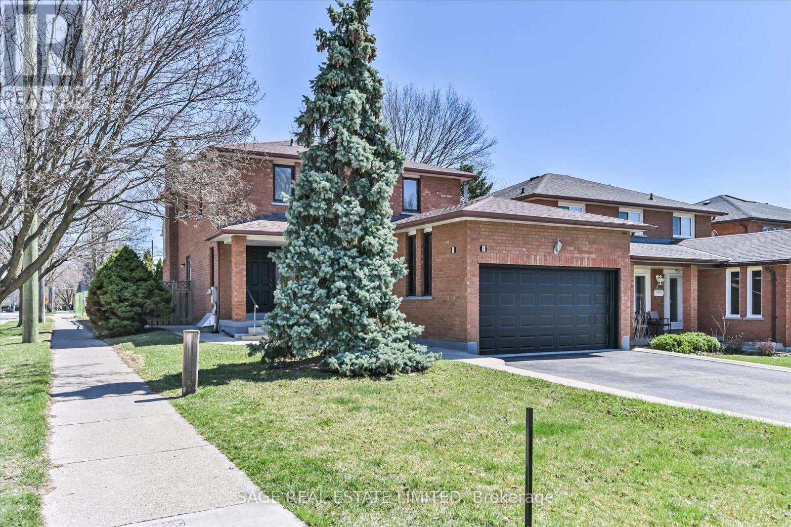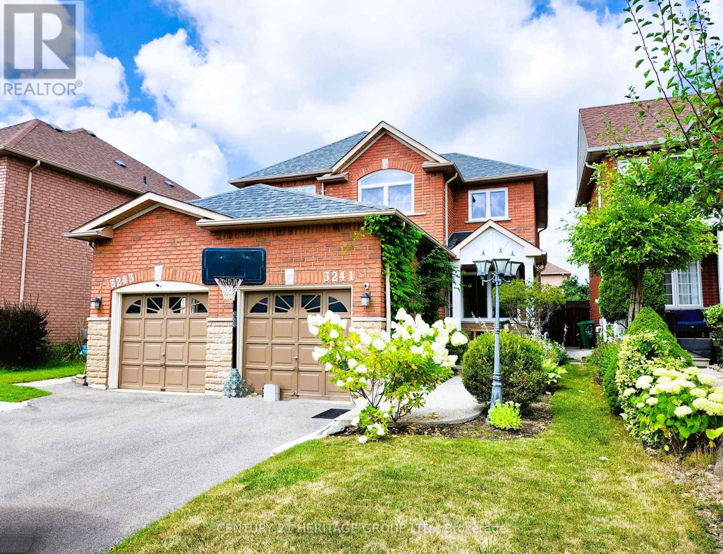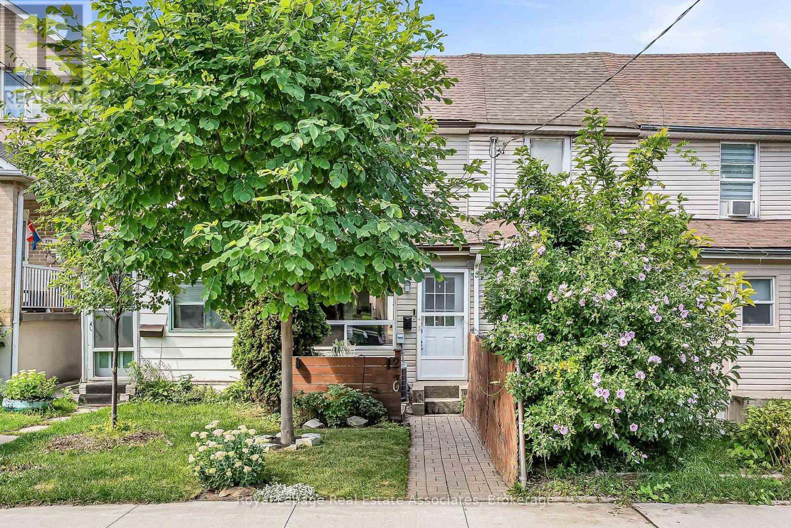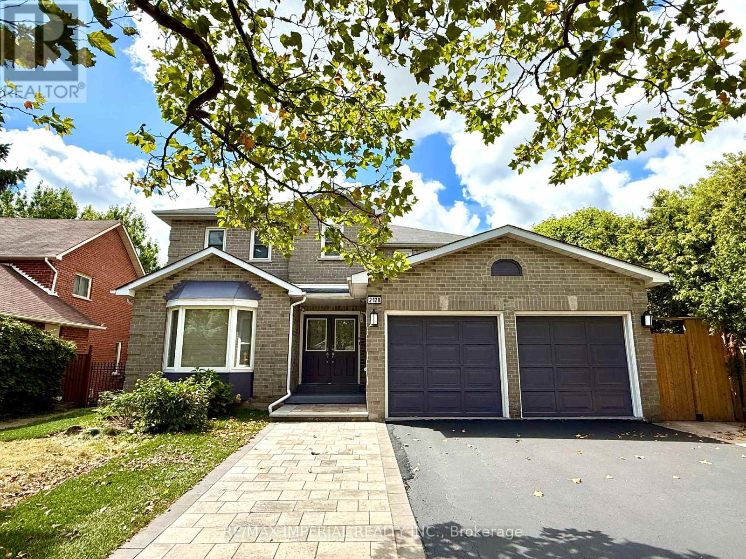493 Crosby Avenue
Burlington, Ontario
Experience the perfect blend of modern elegance and timeless charm in this beautifully updated home, ideally located in downtown Burlington just steps from the Lake Ontario waterfront. From the double-wide concrete driveway and new front porch to the mature, private backyard, every detail has been thoughtfully designed.Inside, the open-concept main level features a bright living space anchored by an electric fireplace, a main floor bedroom, and a stylish powder room. The chef-inspired kitchen showcases granite countertops, a large island, custom cabinetry, and premium appliances perfect for entertaining or everyday living.All-new windows and doors, upgraded lighting, refined flooring, and spa-like bathrooms with modern finishes elevate the home throughout. A rear mudroom entry adds convenience, while a separate entrance to the finished lower level offers in-law or income potential. The backyard is a serene retreat, complete with a new deck, lush greenery, and wiring for an electric vehicle charger.Located just a short stroll to Spencer Smith Park, the waterfront promenade, boutique shopping, fine dining, and the Burlington Performing Arts Centre. With easy access to highways and GO Transit, this home is the ultimate blend of luxury, lifestyle, and location. Homes of this calibre in downtown Burlington are rare. (id:60365)
39 Court Street N
Milton, Ontario
Modern Elegance Meets Century Charm in the Heart of Old Milton. Tucked away on a quiet dead-end street, this extensively updated century home perfectly blends timeless character with contemporary luxury. Located in one of Miltons most coveted neighbourhoods, this rare gem offers a lifestyle of charm, comfort, and convenience.Inside, rich wood trim and heritage-inspired details create a warm, inviting atmosphere, seamlessly paired with modern finishes throughout. Engineered hardwood flooring flows across the main level, enhancing the home's sophisticated appeal. The kitchen is both stylish and functional, featuring a brand-new backsplash, sleek cabinetry, and modern appliances truly the heart of the home.A formal family room offers an elegant space to entertain, while a sun-drenched rear family room provides a relaxed setting for everyday living. Step outside to a private, fully fenced backyard a serene retreat perfect for intimate gatherings or quiet mornings.Just steps from downtown Old Milton, you'll enjoy boutique shopping, fine dining, cafés, and cultural gems. Families will love the proximity to top-rated schools, and commuters will appreciate easy access to transit and major routes. For buyers seeking luxury, character, and community, this modernized century home is a rare and exceptional opportunity. (id:60365)
4 Mugford Crescent
Brampton, Ontario
At 4 Mugford Crescent, you'll find more than just a house, you'll find the space to grow, the privacy you've dreamed of, and the lifestyle you deserve in Brampton's sought-after Bram West! With over 2,850 sq ft of living space, 4 spacious bedrooms, and one of the deepest lots in the neighbourhood, this detached home offers a rare combination of comfort, function, and modern upgrades! Set on a 38 x 141 lot with no direct rear neighbour, the backyard is your private retreat, perfect for summer BBQs, family gatherings, or simply unwinding at the end of the day! Inside, enjoy 9-ft ceilings on the main floor, smooth ceilings throughout, pot lights, and a family-friendly floor plan designed for both entertaining and everyday living. A side entrance with direct basement access adds flexibility for multi-generational living, a nanny suite, or income potential! Loaded with lifestyle upgrades, this home features data cabling throughout, a CCTV system with 4 cameras, a smart thermostat, smart blinds, a smart sprinkler system, and a smart doorbell! The location is just as special - literally steps to a vibrant plaza with restaurants like Pur & Simple, Freshco Grocery, Banks, OrangeTheory, Club Pilates, and more! Easy access to highway 401 and 407, and multiple Go Train lines within 10min drive, and close proximity to Heartland Town Centre, Erin Mills Mall and Halton Hills Premier Outlets! Surrounded by trails and green space, this home connects everyday convenience with an active lifestyle! With top schools, shopping, and major highways only minutes away, 4 Mugford Crescent delivers the rare mix of space, privacy, and modern living that today's families are searching for. Book your showing today! (id:60365)
15 Oakhaven Road
Brampton, Ontario
3800 Sq Ft As Per Mpac!! Come and Check Out This Very Well Maintained Tandem 3 Car Garage. Fully Detached Luxurious 5 Bedrooms Home. Built On 41 Ft Wide Lot. Featuring A Fully Finished Basement With Separate Entrance. The Main Floor Boasts Huge Den, Separate Family Room, Combined Living & Dining Room. Hardwood Floor Throughout The Main & Second Floor. Upgraded Kitchen Is Equipped With S/S Appliances & Granite Countertop. Second Floor Offers 5 Good Size Bedrooms & 3 Full Washrooms. Huge Loft On the Second Floor. Master Bedroom With Ensuite Bath & Walk-in Closet. Finished Basement Offers Kitchen, 1 Full Washroom & Rec Room. Upgraded House With Large Oak Staircase, Spindles, Handrails & Crown Molding. (id:60365)
11 - 3055 Elmcreek Road
Mississauga, Ontario
Just Listed! Incredible Opportunity For A Starter Townhome In A Popular High Park Village Complex And Great Neighbourhood! Multi-Level Design Home W/2 Bedrooms On The Upper Level And Laundry Area For Convenience, With Fully Private Garage & Large (And Very Private) Roof-Top Terrace. Step inside and you'll find a freshly painted interior, The kitchen and bathroom were tastefully upgraded Oct 2024, adding a touch of elegance to the home. Brkfts Bar, Upgraded Elf, Newer laminated Floors On Both Levels and new berber carpet for all stairs All The Way To Your Own Roof Top Terrace That Extends Your Living Space From Spring To Fall Extra 200 Sq Ft, a Perfect and unique Bonus For Relaxing Or Entertaining Family & Friends. Home appliances have been thoughtfully updated to keep you comfortable and worry-free. The washer and dryer are brand new in Sept 2025, while the A/C was replaced recently. Min To Park/Splashpad/School. Super Convenient W/Plaza Next Door - H Depot, Superstore, LCBO, Shoppers DM. Ez Transit W/1 Bus To Subway, Square One, Near Go! 2 Parking Spots Total & Street Parking Overnight Allowed For Extra Cars. (id:60365)
56 Valonia Drive
Brampton, Ontario
Welcome to 56 Valonia Drive-nestled on one of Brampton's most sought-after streets, this charming family home offers a perfect blend of comfort, privacy, and convenience. Just steps from the scenic Etobicoke Creek Trail, enjoy easy access to nature with a walking and biking path that stretches through Brampton and into Caledon-ideal for outdoor enthusiasts. The home itself features an inviting open-concept main floor, perfect for family gatherings and entertaining guests. The bright and functional kitchen opens directly to a private backyard with no rear neighbors-your own peaceful escape for summer BBQs and quiet evenings. Upstairs, you'll find three well-proportioned bedrooms, offering ample space for a growing family or work-from-home needs. The layout is smart and practical, making it easy to settle in and enjoy the space from day one. Location is key and this one delivers. You're within walking distance to shopping, parks, schools, and public transit. Commuters will love the quick access to Highway 410, making your daily drive simple and stress-free. Whether you're upsizing, relocating, or investing in your future, 56 Valonia Drive is a rare opportunity in an exceptional neighbourhood. Come see what makes this home so special! (id:60365)
29 - 2480 Post Road
Oakville, Ontario
Prime Corner Unit in a Desirable Location, Well-Maintained 2-bedroom, 2-bathroom condo with 1,038 sq. ft. of living space, highlighted by expansive windows that fill the space with abundant natural light. Convenient ground-level unit with easy access, open layout, and a spacious balcony. Features stylish engineered laminate flooring throughout (carpet-free), upscale finishes, stainless steel kitchen appliances, and an in-suite stacked washer & dryer. Includes two underground parking spots, one locker, and plenty of visitor parking.Nestled in Oakvilles desirable River Oaks neighborhoodjust steps from Oak Park Mall, Walmart, Superstore, banks, restaurants, transit, parks, and the community center. Minutes to Hwy 403, Oakville Trafalgar Hospital, and Sheridan College. Located in an excellent school district with both public and Catholic options. Surrounded by beautiful walking trails and green spaceperfect for nature lovers! (id:60365)
92 Saskatoon Drive
Toronto, Ontario
Very rare 3 + 1 bedroom bi-level bungalow backing onto Alex Marchetti Park! Incredible ravine vistas! Relax and enjoy nature at its finest. Open concept main floor with walk-out to large deck overlooking ravine. Beautifully renovated residence with walk-out lower level to patio. Built-in double car garage and double private drive. Enjoy the privacy of only one neighbor on west side of property. Lower level is ideal for nanny or in-law suite. Stunning perennial gardens surround the property. Meticulously maintained residence with thousands spent on upgrades. Great location close to airport, 401, shopping, TTC, schools and parks. A very rare offering! (id:60365)
1 Goa Court
Toronto, Ontario
Welcome to This Rarely Offered, Meticulously Maintained Custom Home in Alderwood. This beautifully detached home is a true gem. Owned by the original family since 1985, this spacious 4-bedroom residence offers an impressive 2,154 sq. ft. above grade, providing generous space for comfortable living, entertaining, and everyday relaxation. Set on a bright premium lot, the home exudes timeless charm and thoughtful design throughout. The main level welcomes you with a large living room featuring hardwood floors, flowing seamlessly into an elegant dining area. The well-appointed eat-in kitchen opens into a sun-filled breakfast area, with a walkout to a wooden deck and a spacious, fully fenced backyard perfect for outdoor gatherings or quiet family evenings. Upstairs, you'll find four generous bedrooms, including a primary suite complete with a private 4-piece ensuite and ample closet space. A second 4-piece bathroom serves the additional bedrooms. Hardwood flooring runs throughout the upper level, adding warmth and continuity. The lower levels offer exceptional flexibility and potential, including a large recreation room with windows, a second fireplace insert ready to be completed, a spacious laundry room with double sinks, and a dedicated home office or guest room. Additional highlights include a 3-piece bathroom, and ample closet and storage space throughout. This home is just steps from schools, local parks, the library, and Etobicoke Creek Trail and the lakefront. Commuters will appreciate the easy access to TTC, Long Branch GO Station, Highways 427 & QEW, and proximity to Sherway Gardens Mall, Farm Boy, and Pearson Airport. This is more than just a house it's a well-loved family home with space, style, and a prime location. Don't miss this rare opportunity to own a treasured property in one of Etobicokes most desirable communities. (id:60365)
3241 Apricot Street
Mississauga, Ontario
Located on a quiet and child-friendly street, in a highly demanded community of Lisgar, Mississauga!This property is conveniently close to multiple schools, highways, trails, and is just minutes away from the Lisgar GO station, parks, restaurants, and shopping centers. This home offers a functional layout with separate living and dining rooms. The kitchen and dining area provide a walk-out to a fully fenced backyard, creating a perfect and safe play area for children or an ideal space for hosting parties and family gatherings. Step outside to enjoy a lush perennial garden that blooms beautifully from spring through fall - perfect for those who love outdoor living without the upkeep.Numerous upgrades and has been well-maintained, including new flooring throughout, a new stove, and a new dishwasher. All windows were replaced in September 2023 with triple-pane European tilt and turn windows. Additionally, the home features a finished, cozy basement! (id:60365)
240 Sixth Street
Toronto, Ontario
Love at First Sixth! She's got main character energy. This move-in-ready 2-bed, 2-bath property is the perfect upgrade from condo life, offering a deep 118-ft lot, two parking spots, and a fully fenced yard with a shed, deck, and interlock. Inside, you'll find a welcoming entry/mudroom, an open-concept living/dining area with an arched doorway, and a bright, updated eat-in kitchen with a walkout to the backyard. Upstairs has two spacious bedrooms and a 4-piece bath. Located on a quiet, tree-lined street in New Toronto, you're steps to the lake, parks, shops, TTC, GO, and easy highway access. This one checks all the boxes: location, upgrades, charm, and parking - a true Toronto unicorn. (id:60365)
2128 Mayflower Boulevard
Oakville, Ontario
Large premium lot! Top to bottom designed and Renovated Luxury Home with Legal Above-Grade Walkout Basement! Family oriented neighbourhood. This fully renovated home combines elegance, functionality, and investment potential. Offering 4 spacious all ensuite bedrooms upstairs plus a legalized above-grade walkout basement apartment with 3 bedrooms, 2 full bathrooms, a full kitchen, separate laundry, and private entrance, this property provides both family comfort and rental income opportunity.Main Features: 7 bathrooms (1 powder, 5 ensuites, 1 full baths) 2 second-floor bathrooms feature new skylights (2024), 2 have windows! Luxury kitchen with a $10,000 FOTILE premium package (steam oven, oven, steamer, hood, and 36 gas range) Smooth ceilings throughout, elegant window mouldings, and solid wood doors (except basement) Basement upgraded with subfloor for warm and comfort year-round. 200 Amp electrical certificate for modern power needs. Basement Apartment (Legalized, Above-Grade Walkout) Bright natural light with large windows, 3 bedrooms + 2 full bathrooms* Full kitchen + private laundry, Separate entrance. Brand new oversized new material deck with glass railing and privacy screen (2025). perfect for family gatherings.New front yard patio, asphalt driveway, and front and backyard sod (2025). Large soccer-field alike pool size backyard for recreation for kids. Wired camera surveillance system for peace of mind. New furnace (2022) & heat pump (2024). This home is move-in ready and worry free, with all the modern upgrades you have been looking for. luxury finishes, energy-efficient systems, bright living spaces, and a legalized rental suite for extra income. Look no further. Hot Water tank owned! top schools with IB program! (id:60365)

