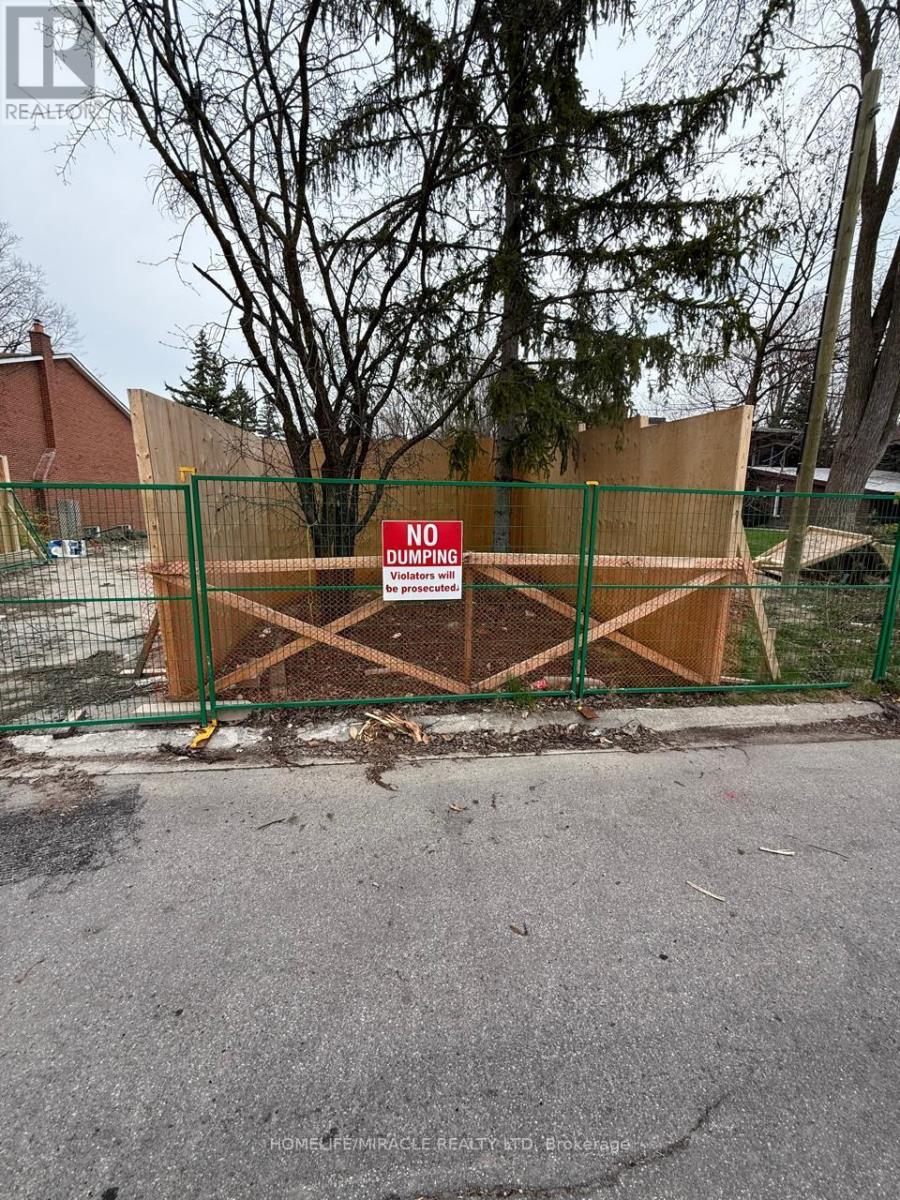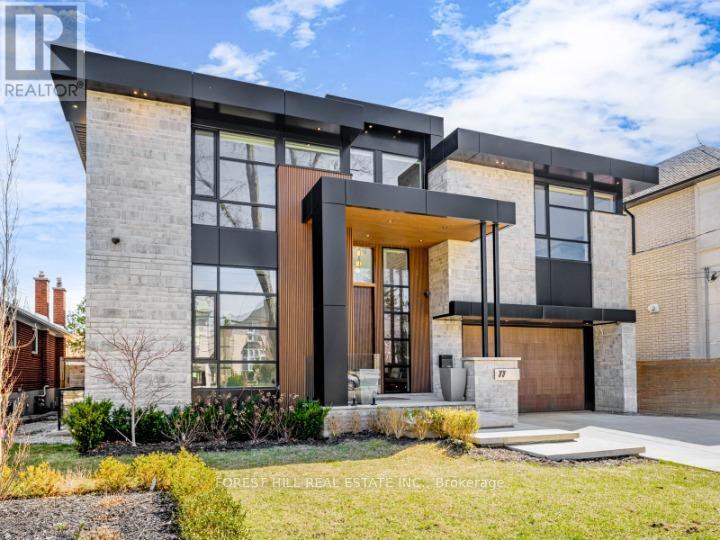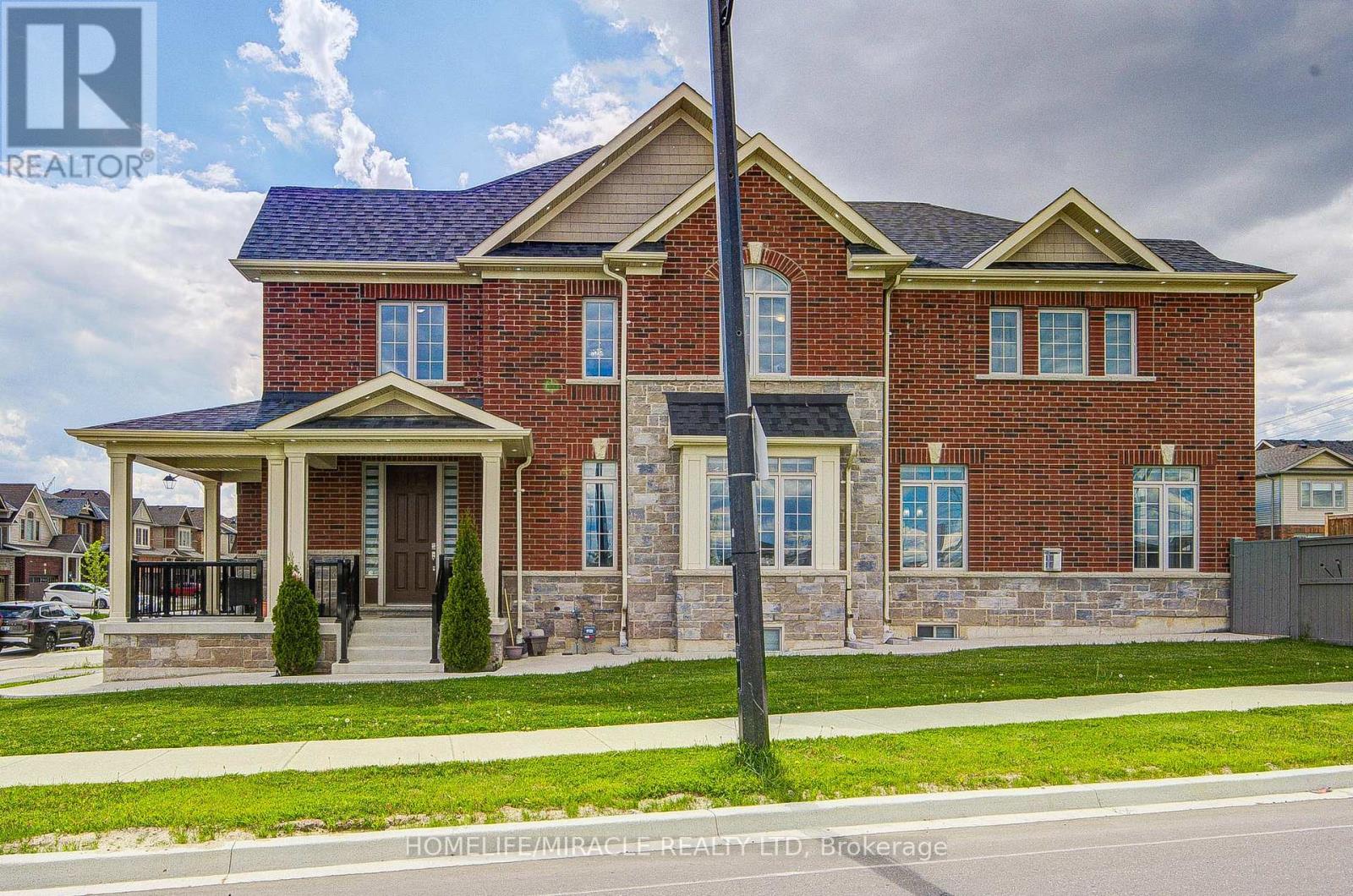5 Mylesview Place
Toronto, Ontario
Ravine Lot In Premium Location*** Attention Builders, Contractors, Investors & Users!!! Do Not Miss Out This Perfect Opportunity! Build Your Dream Home With A Permit Ready For Building Luxury 5400 Sq. Ft. 2 Storey, 6 Bedroom Home. Among Many Newly Built Million Dollar Homes, Quiet Cul-De-Sac With Mature Trees. Close To Schools, Shopping And Other Amenities. (id:60365)
401 - 1 Hycrest Avenue
Toronto, Ontario
Nestled at the corner of Bayview and Sheppard in Toronto's charming Bayview Village neighbourhood, One Hycrest Avenue is a boutique 10-storey, 69 suite building, completed in 1996. A well loved urban gem, it offers a perfect blend of suburban tranquility and urban convenience. This spacious three-bedroom corner suite has an abundance of natural light from multiple exposures and large windows. It comes with two parking spots, generous closets and a layout that feels more like a house than a condo- ideal for families or professionals desiring that extra space. Amenities such as a gym, sauna, exercise room and visitor parking, as well as a welcoming lobby enhance daily comfort. Steps to the subway, Bayview Village, North York General Hospital, YMCA and the 401. (id:60365)
2009 - 575 Bloor Street E
Toronto, Ontario
Tridel luxury. Steps To Castle Frank or Sherbourne subway Station, Facing west W/Ravine View, Cozy & bright, 9 ft. ceiling, Open Concept Living Space. Modern Linear Kitchen w/valance lights, 1 Bedrm + den (could be 2nd bedrm), 2 full bath, End To End Balcony, Key-Less Entry Technology. 5 Star Facilities: Well outfitted Gym, Fitness centre w/yoga & spin studio, Outdoor Pool, Lounge, Steam & Sauna, Whirlpool, Media Rm, Party/Meeting Rm, Game & Theatre Rm, Outdoor Terrace W BBQ. Ample Visitor Parking, 24-Hr Concierge, 1 underground parking included. Freshly painted. Rare find: 1+1 with 2 full bath & parking. (id:60365)
93 Soudan Avenue
Toronto, Ontario
Experience contemporary elegance in this beautifully designed home with an Open Concept Main Floor! Features Include: premium finishes and top-of-the-line kitchen appliances perfect for culinary enthusiasts. Retreat to the luxurious primary suite, offering unparalleled comfort. Work from home in a rare, main floor office filled with abundant natural light and privacy. Located in a prime, walk-able neighborhood just minutes from Yonge and Eglinton, enjoy effortless access to vibrant shops, trendy cafes, and the lively Uptown Yonge Hub and Subway. Outside, unwind in the stunning, spacious backyard with a new deck and high-end lighting-ideal for outdoor entertaining. Feel like you're on a private cottage escape right in the heart of the city! Legal Front Pad Parking for 2 cars! 2023 Survey. (id:60365)
1 - 60 Carr Street
Toronto, Ontario
The Gardens at Queen Rarely offered 2-bedroom townhouse tucked away in a peaceful mews at Queen & Bathurst. This stylish home features upgraded laminate flooring throughout, fresh paint, and a thoughtfully designed layout. The kitchen is equipped with a large island, gas stove, pantry, and stainless steel appliancesperfect for everyday living and entertaining. Includes 1 parking space and 2 lockers for added convenience.Ideally located steps from Kensington Market, Queen West, Chinatown, and the Entertainment District. Enjoy easy access to top restaurants, indie shops, parks, gyms, TIFF venues, and streetcars. A cool and hip address for those who value design, culture, and the energy of downtown Toronto. (id:60365)
77 Risebrough Avenue
Toronto, Ontario
**Architecturally**Spectacular**and**Luxuriously appointed**this custom-built **URBAN-STYLE** Masterpiece of residence is a set on an UNIQUE land 62.50Ft x 201.68Ft***Step into a realm of contemporary opulence where luxury seamlessly meets functionality --- This extraordinary home with ultimate comfort and style offers approximately 7000 sq. ft. of refined living space(approximately 5200 sq. ft/1st-2nd floors + prof. finished w/out basement), including the lower level, where no detail has been overlooked and no expense spared. This architectural modern gem boasts an open concept design, showcasing high-end finishes and expansive living spaces, over 19ft soaring ceilings draw your eye upward(living room) from ceiling to floor windows design flooded with natural light. The main floor features a sophisticated library with custom-built ins and glass dr, built-in speaker. The chef's kitchen is outfitted with top-of-the-line MIELE appliances, commercial-grade cabinetry and massive centre island, breakfast bar area, flowing seamlessly into a grand family room with a striking fireplace and easy access to a terrace(entertainer's oasis). The butler's kitchen of main floor allows a preparation of your family's daily meals. The primary suite is a private retreat with a fireplace, complete with a lavish heated ensuite, timeless elegance of built-in closets & a serene balcony. Each bedrooms are generously sized with high ceilings and its own ensuites. The lower level is designed for ultimate comfort and entertainment, offering a spacious--massive/open concept recreation room, a show-stopping wet bar with heated floors. a home gym with sauna and Steam shower. The nanny's room has own ensuite--------a truly unparalleled living experience home****2FURNACES/2CACS,2KITCHENS,TOP-OF-THE-LINE "MIELE" BRAND APPLIANCE---ELEVATOR----2LAUNDRY ROOMS,HOME GYM,FLOOR TO CEILING WINDOWS,SOARING CEILING,HEATED FLOOR,CRESTON Smart Home System & MORE (id:60365)
201 - 96 St. Patrick Street
Toronto, Ontario
Stunning 1 bedroom, 1 bath & parking at 9T6 condos! Perfect floor plan with no wasted space. Large open concept living/dining room with access to a very private terrace, next to quiet courtyard. Large primary bedroom with closet and sliding doors to the terrace. Upgraded kitchen with granite counters, undermount double-sink with European style cabinetry. Laminae floors throughout, large 4 piece bath with soaker tub and stacked washer/dryer. Walk score 100! Quiet street, steps to St. Patrick and Osgoode subways, 24 hour Queen + Dundas streetcars, OCAD University, Ryerson University & The University of Toronto, The Michener Institute, Art Galley of Ontario, Four Seasons Centre for Performing Arts, Queen West, University Hospitals, Eaton Centre, City Hall, downtown office buildings and Chinatown. See attached floor plan. Building has 3 high-speed elevators for 222 units- rarely a wait.... See virtual tour and floor plan. This condo is STUNNING..!!! (id:60365)
907 - 832 Bay Street
Toronto, Ontario
Luxurious Burano Building With Furniture in Unit. A Landmark Condominium Right On Bay Street. Close To University Of Toronto, Hospitals, Financial District, Government Buildings, Shopping, Dining, Supermarket And College Subway Station. Floor To Ceiling Picture Windows. Clear View and Ample Of Natural Lights. Granite Kitchen Counter And Stainless Steel Appliances. 24 Hr Concierge. Exclusive Amenities Include Fitness/Weight Area, Billards, Theatre, Board + Party Rooms + Outdoor Pool W/ Tanning Deck. (id:60365)
2 - 380 Eramosa Road
Guelph, Ontario
An incredible opportunity to own a well-established Chefs Door Premium Shawarma in one of Guelphs busiest plazas. Perfectly situated near a high school and just minutes from the University of Guelph, this location benefits from constant foot traffic and a strong customer base, with anchor tenants like Food Basics and Tim Hortons drawing steady crowds. The restaurant spans 1,522 sq. ft. and is fully equipped with a large commercial hood, walk-in fridge and freezer, and plenty of seating for dine-in guests. With low labor and food costs, this is a highly efficient, profitable setup that's ready to run from day one. Lease terms are attractive, offering three years plus a five-year extension, with rent at $3,805/month plus TMI. The business has a loyal following, a recognizable franchise brand, and a turnkey operation for any buyer looking to step into a proven, income-generating venture in a prime Guelph location. (id:60365)
401 Vandusen Avenue
Southgate, Ontario
Brand New Home for Lease | 401 Vandusen Ave, Dundalk Flato Community Welcome to this stunning brand new 3-bedroom, 3-bathroom home in the heart of Dundalks sought-after Flato development. Be the first to enjoy this modern, thoughtfully designed residence offering comfort, space, and style. Step into a spacious open-concept layout featuring 9-ft ceilings, large windows, and elegant finishes throughout. The bright kitchen boasts stainless steel appliances, ample cabinetry, and a breakfast area that flows seamlessly into the living room perfect for entertaining or family time. Upstairs, youll find three generously sized bedrooms, including a primary suite with a walkin closet and private ensuite. Additional bedrooms share a well-appointed bathroom, ideal for families or professionals. Enjoy the convenience of second-floor laundry, a private driveway, and an attached garage with inside entry. This home is located in a quiet, family-friendly neighbourhood with easy access to schools, parks, and everyday essentials. (id:60365)
17415 35 Highway
Algonquin Highlands, Ontario
Welcome to 17415 Highway 35 in the beautiful Algonquin Highlands, a versatile property perfect for home or cottage living. This charming 1.5-story residence offers four spacious bedrooms and two bathrooms. Open concept living on main floor with family-oriented games room -easily used as 'Muskoka Room'. Light and airy with windows galore and views of nature from every vantage point. The property boasts stunning views of Halls Lake and provides convenient lake access a multitude of nearby lakes without paying waterfront taxes, ideal for all outdoor enthusiasts. Situated on an 181.88 ft x 310.8 ft irregular six-sided lot, this home features durable vinyl siding and a new metal roof installed in 2017. New kitchen floors/cabinets, windows and washroom/bedroom updates 2025. The electrical system was updated in 2022, ensuring modern convenience. With ample parking, a drilled well, and a wooded lot, this property offers both comfort and tranquility at an affordable offering. Enjoy cozy evenings by the wood fireplaces or utilize the baseboard electric heating. Proximity to Huntsville, Dorset, Haliburton, and Minden, ALGONQUIN PARK, enhances the appeal. Exceptional Value! Book your showing today, this wont last long!! (id:60365)
2 William Dunlop Street
Kitchener, Ontario
Introducing the exclusive and fully upgraded Maxwell Model Home by Heathwood Homes, ideally situated on a premium corner lot in the prestigious Wallaceton community. This one-of-a-kind residence the only model home of its kind in the entire neighbourhood offers 2,863 sq. ft. of impeccably finished living space, plus a large, professionally finished basement, delivering the perfect blend of luxury, functionality, and style. Thoughtfully designed with the highest-quality finishes throughout, this home features 4 spacious bedrooms, 5 bathrooms, and a host of premium upgrades characteristic of a flagship model home. Situated in the heart of the desirable Huron South community, this home welcomes you with a bright, open-concept main floor, soaring 9-ft ceilings, expansive windows for maximum natural light, and stylish modern flooring throughout. Every inch of this former model home showcases the highest level of craftsmanship and designer upgrades. The home features a fenced yard, double car driveway, and an oversized garage with direct access to a generous mudroom. The open-concept layout is anchored by a gourmet kitchen, designed for the modern chef complete with quartz countertops, an oversized island, wall oven, built-in microwave, gas and electric cooktops, beverage fridge, and sleek custom cabine try. Set within a peaceful, family-oriented neighbourhood, this home offers unparalleled access to local amenities. Jean Steckle Public School is just a 7-minute walk, with Oak Creek Public School only 10 minutes away. Residents will enjoy proximity to RBJ Schlegel Park, multiple daycares, and green spaces including Rochefort Park (3-minute walk) and Park vale Park (5-minute walk). With easy access to Highway 401, commuting is seamless. The peaceful charm of Huron South, with its abundance of green space and quiet streets, makes this a truly exceptional place to call home. This is more than a house its a lifestyle. A must-see for all discerning buyers. (id:60365)













