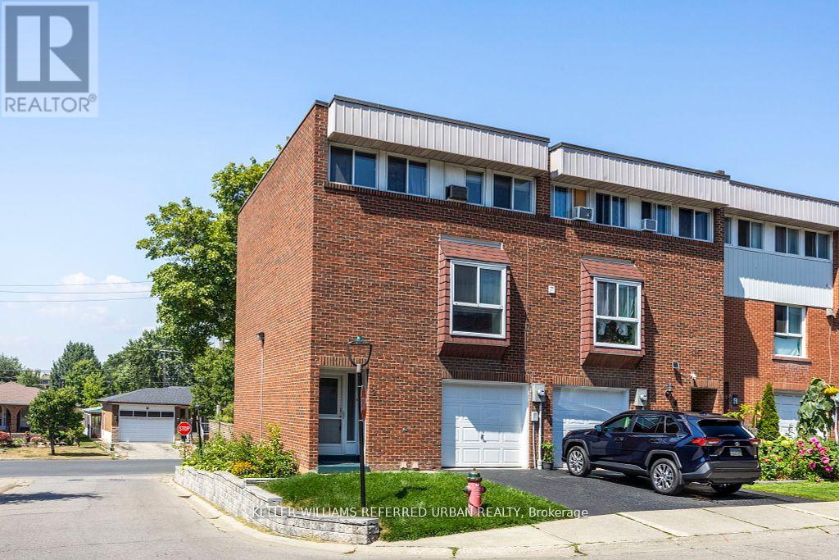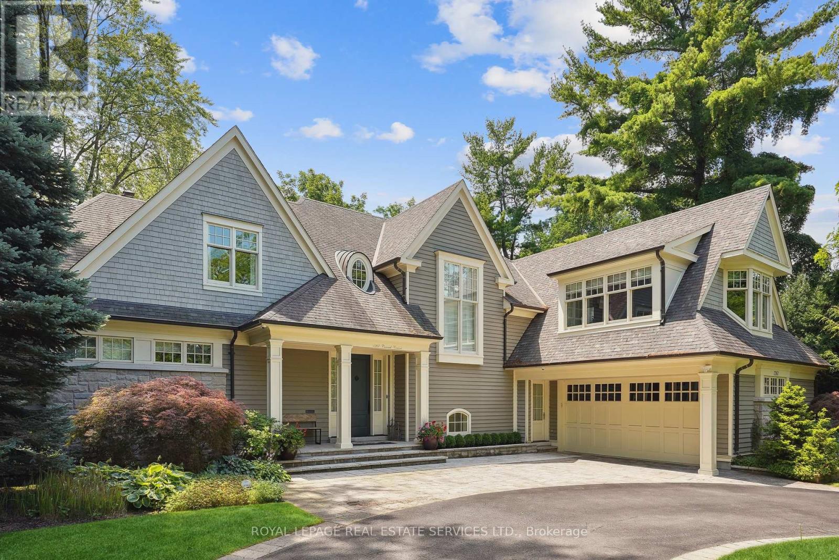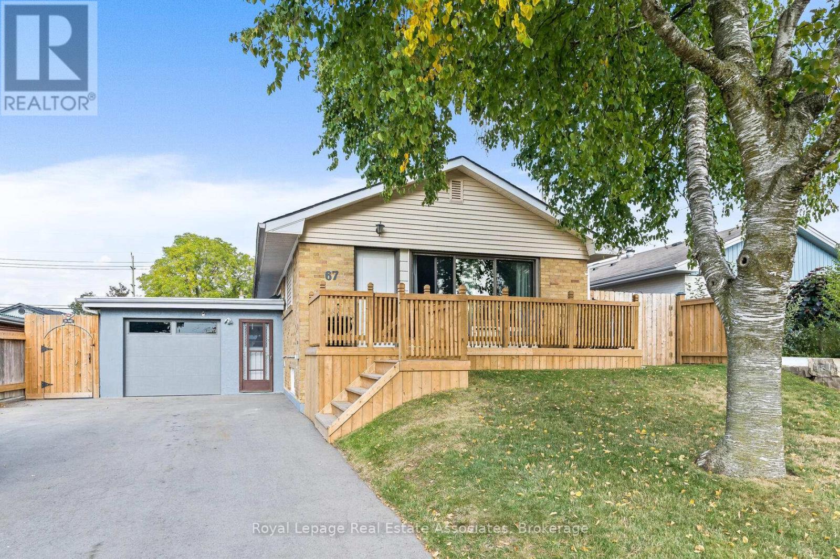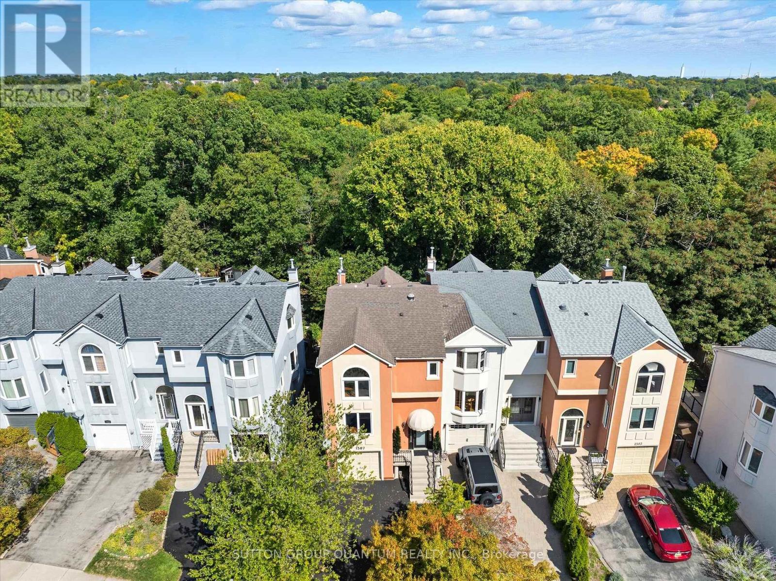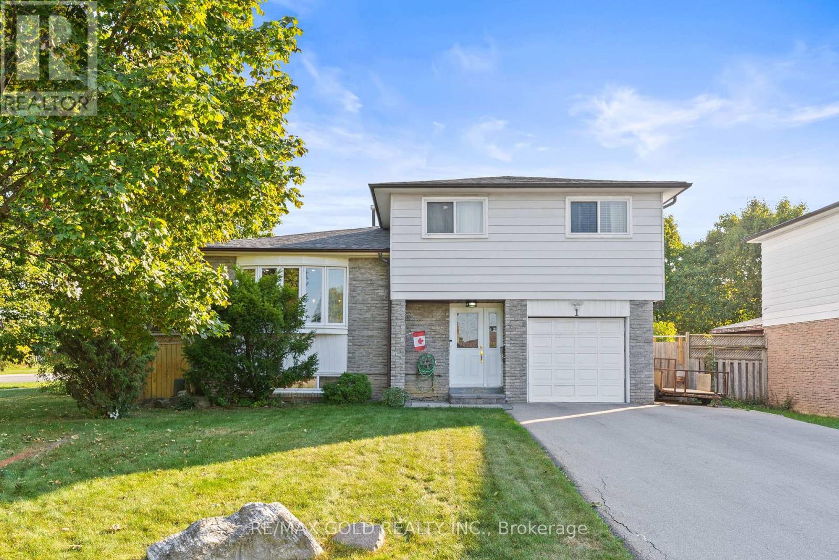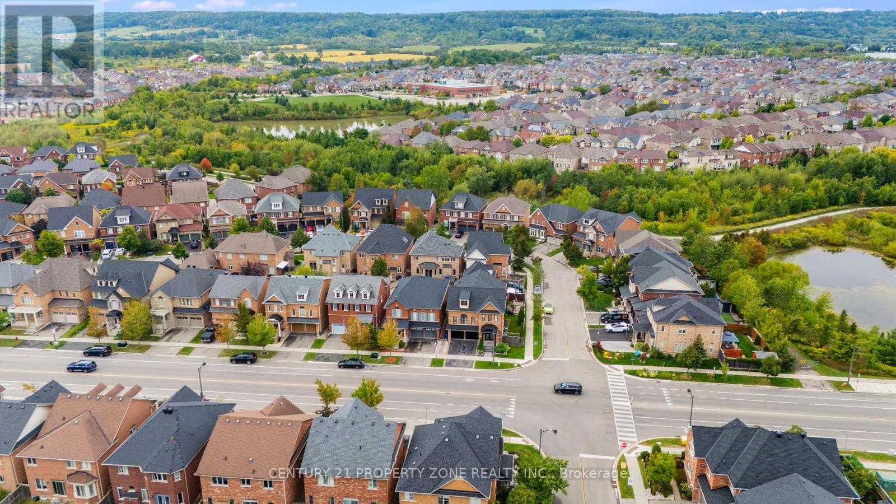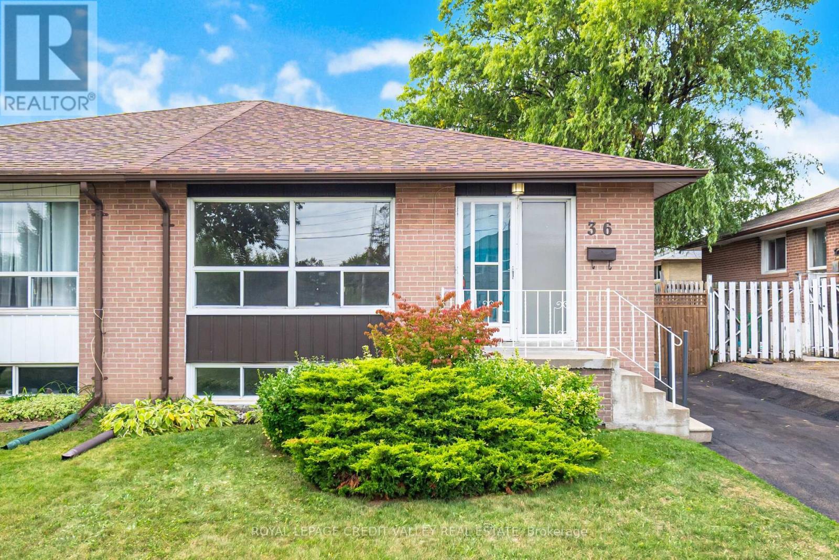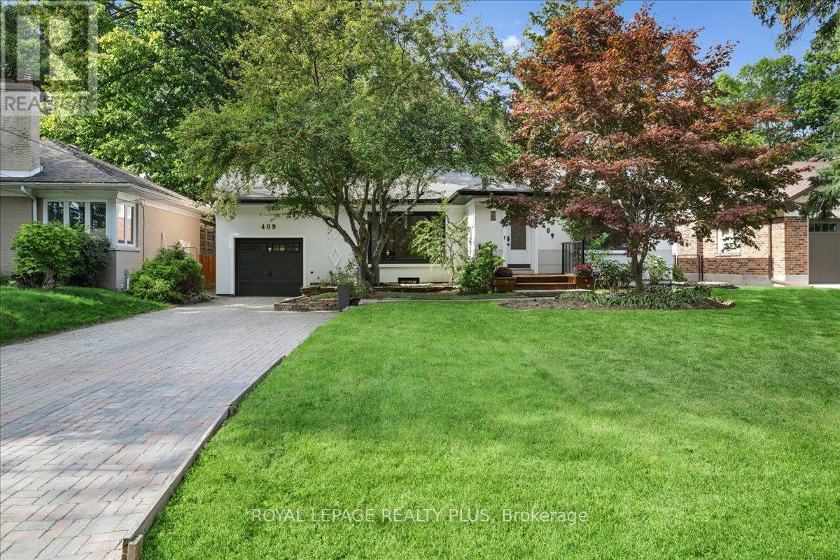2 Sebastian Cabot Way
Toronto, Ontario
Spacious multi-level, 3-bedroom, 4-bathroom end-unit townhome with attached single-car garage and private driveway parking in a well-maintained, community-oriented complex. Corner location offers extra windows and light, with the feel of a semi-detached home. Complex features new fencing & updated streetlights, as well as a heated outdoor pool, privately managed by owners who care. Main level features a bright living room with a separate dining area overlooking the living space that connects into the kitchen. Upper level offers a primary bedroom with updated laminate flooring (2025) & 2-piece ensuite. Hallway flooring was updated in 2025. Lower level is an above grade family room with walkout to the backyard featuring new fencing and new steps (June 2025), as well as a newly sodded front lawn (June 2025). Basement has a utility/laundry area with lots of storage space & hot water tank (rental, 2 years old). Electrical panel is also 2 years old (in garage). Freshly painted throughout (including closets) & driveway resurfaced/sealed in 2025. Cable included in Maintenance cost. Family-friendly neighborhood close to all amenities and transit. Across from Oakdale Golf & Country Club, with Hwy 401 less than 5 minutes away. Steps to TTC, schools, community centre, library, parks, shopping, hospital and so much more! **Note: all furniture can be bought separate from the listing. (id:60365)
704 - 80 Quebec Avenue
Toronto, Ontario
Experience the best of both worlds in this bright and spacious 2-bedroom condo located in a serene setting and prime location. Tucked away in a quiet mid-rise building, this home is a tranquil escape with all the conveniences of city life at your fingertips. The open-concept layout is bathed in natural light, leading you to a huge, private west-facing balcony. Picture yourself enjoying a glass of wine as the sun sets over the lush, treetop views. Inside, you'll find generous storage, including multiple closets, a dedicated storage locker, and a parking spot in the underground garage. The all-inclusive maintenance fees are a true highlight, covering everything from water and heat to hydro, air conditioning, and even high-speed Rogers Fibre TV and Internet. This means predictable, stress-free living. The building is packed with amenities designed for an active lifestyle, featuring two gyms, saunas, tennis courts, and an outdoor swimming pool. You'll also find a party room, library, and multiple activity rooms, all contributing to a vibrant sense of community with social events happening year-round. Its unbeatable location puts you just steps from High Park, the subway, and the charming shops and eateries of Bloor West Village and the Junction. With top-rated schools and a community center nearby, and easy access to public transit and major highways, this condo offers urban living at its finest. (id:60365)
1240 Oxford Avenue
Oakville, Ontario
Located in Oakville's highly sought-after College Park neighbourhood, this immaculate 4-level backsplit offers an expansive open-concept main level with wide-plank hardwood, crown moulding, smart lighting, California shutters, and updated light fixtures throughout. The sleek, fully renovated eat-in kitchen (2023) boasts quartz countertops, under-cabinet lighting, tile backsplash, pot filler, soft-close cabinetry, pots-and-pan drawers, garbage/recycling drawer, central vac dustpan, pantry, and stainless steel appliances including a natural gas stove and hood fan. A custom banquet bench with deep drawers adds style and storage, while a sliding barn door in the foyer conceals extra pantry/household storage.The second level features 2 bedrooms, including a spacious primary suite with 2 closets, seating area and ensuite bath. Originally a 3-bedroom, the third bedroom was thoughtfully combined with the primary to create a larger retreat.The lower level includes a large 3rd bedroom, a cozy family room with stone wood-burning fireplace and office nook, plus a versatile recreation room currently a gym but perfect for a toy room, media space, office, or hobby area.Practical updates include a new furnace heat pump & A/C (2023), owned hot water tank (2022), and an electric car charger in the carport.Enjoy a private, treed backyard with two sheds and a BBQ gas hookup ideal for entertaining or family gatherings.Conveniently close to walking trails, parks, Oakville Place Mall, schools, bus routes, highways, and Oakville Executive Golf Course, this move-in ready home combines stunning modern updates, comfort, and location in one impressive package!! (id:60365)
1267 Cumnock Crescent
Oakville, Ontario
Immerse Yourself In An Unrivaled Realm Of Sophistication At This Custom-Built Luxury Estate In South East Oakville. Every Aspect Of This Home, From The Meticulously Landscaped Gardens To The Grand Entrance Crowned By A Cedar-Ceiling Front Patio, Exudes Refined Opulence. Upon Entering, The Rich Glow Of American Cherry Hardwood Floors Guides You To A Gourmet Chef's Kitchen, Masterfully Equipped With Top-Of-The-Line Appliances. The Muskoka Room, A Serene Retreat, Invites You To Relax And Embrace The Beauty Of Nature. The Main Level Seamlessly Blends Convenience With Luxury, Featuring A Junior Primary Suite, A Well-Appointed Mudroom, And A Dedicated Laundry Area. Ascend To The Upper Level, Where The Primary Suite Enchants With A Spa-Inspired Ensuite And Serene Bay Window Views. Three Additional Bedrooms And A Charming Loft Complete This Level, Offering Ample Space And Comfort. The Lower Level Is An Entertainer's Paradise, Showcasing A Sophisticated Wet Bar, A Plush Lounge, And A Sixth Bedroom, Perfect For Guests. Outdoors, A Stone Patio, Sauna, State-Of-The-Art Bbq, And A Sparkling Saltwater Pool Are Surrounded By Lush Gardens, Creating An Idyllic Setting For Both Relaxation And Social Gatherings. With Its Prime Location Near Top-Tier Schools And Exclusive Amenities, This Estate Epitomizes The Pinnacle Of Luxury Living, Offering An Exquisite Blend Of Elegance, Comfort, And Convenience. (id:60365)
67 Roseford Terrace
Halton Hills, Ontario
Welcome to 67 Roseford Terrace, nestled in Acton's sought-after Glenlea neighbourhood! This beautifully updated bungalow offers 4 spacious bedrooms and 2 renovated bathrooms, making it the perfect blend of comfort and style. Enjoy your morning coffee on the new wood front porch and soak in the charm of this inviting home. Over the past three years, the home has seen many upgrades & updates, including new lighting throughout, newer laminate floors on the main level, and an open-concept layout featuring a bright living room, separate dining area, and an eat-in kitchen. The oversized primary bedroom features his-and-hers closets and two large windows. Easily converted back into two rooms if desired. The finished basement is a true highlight, with above-grade windows, a cozy wood stove, a fantastic rec room, gym area (or flexible bonus space), and plenty of storage. Step outside to a very private, fully fenced backyard with two custom gates, a concrete-covered patio, and a gazebo perfect for late-night entertaining. The extra-deep 29 x 14 garage has been fully finished, insulated, and upgraded with a bright new window and insulated garage door, plus a convenient separate entrance into the home. The double driveway easily accommodates 8 cars with no sidewalk to worry about. All of this is within walking distance to parks, schools, shopping, and more! Extras: Windows (2024). Doors (2023). Front Porch/Deck (2024). New Garage Door. Roof (2020). New Appliances (2023). (id:60365)
1507 Litchfield Road
Oakville, Ontario
Home and cottage life in one! The ravine of your dreams! Rare opportunity to own a beautifully presented, spacious freehold End-unit (semi attached) townhouse with a drop-dead view of a dense and (all-year) private ravine and trail system. Large two-car wide (3 parking) driveway plus garage with inside entry.No basement-feel with your lower level that allows you to walk straight out to a magnificent landscaped yard with a story-book bridge leading into the forest.Proudly entertain on the huge custom balcony taking in the romantic view.This bright airy home is like moving into a magazine. Large, custom chefs kitchen with granite countertops and quality appliances, overlooking family and dining rooms. Watch the snow falling from the cosy sitting area by the gas fireplace. Gleaming, well-kept hardwood flooring throughout, 3+1 bedrooms, and 3 posh bathrooms.Behind the home is a large, beautiful trail system. Near all amenities, including a short stroll to childrens play area, tennis courts, and mins to Sheridan college, Oakville Place mall, and major highways.This is a once in a lifetime chance to actually have it all. But dont delay, VERY rare to get a ravine-backing property with 400 ft of dense forest that provides complete privacy. Once its gone, its gone! (id:60365)
1 Greenbriar Road
Brampton, Ontario
Welcome to this spacious 4-bedroom side-split detached home, perfectly designed for family living and entertaining. Featuring a bright and functional layout, this home offers generous principal rooms, a beautiful kitchen with ample storage, and a cozy family room and walk-out access to the backyard. The bedrooms are well-sized with plenty of natural light, including a primary suite with en-suite access. The side-split design provides a unique blend of open-concept living and private retreats, offering both comfort and versatility. Outside, enjoy a private backyard ideal for gatherings, play, or relaxation. Conveniently located close to schools, parks, shopping, and transit, this home combines charm, space, and functionality in a sought-after neighborhood. (id:60365)
39 - 745 Farmstead Drive
Milton, Ontario
Welcome to 745 Farmstead Dr, Unit 39 in Milton! This beautifully maintained townhome offers 3 bedrooms, 3 bathrooms, and 2 parking spots, featuring a bright and modern layout with spacious living areas. Perfectly located near top-rated schools, parks, shopping, and transit, this move-in ready home is finished with stylish upgrades throughout, making it an ideal choice for families or first-time buyers. Don't miss the opportunity to own a beautiful home in one of Milton's most sought-after neighbourhoods! (id:60365)
368 Scott Boulevard
Milton, Ontario
Welcome to this stunning corner lot detached home with double car garage offers everythingyouve been searching for. Bright and spacious layout with separate family & great living room,large dining area, and an upgraded extended kitchen with modern finishes. This home features 4spacious bedrooms with custom closets, a loft area, and a fully finished basement with kitchen& full bath perfect for in-laws or guests. Enjoy a beautifully landscaped backyard withoversized deck, ideal for family gatherings and entertaining. Located in a prime Miltonneighbourhood, close to schools, parks, shops, GO station, Hwy 401, and the upcominguniversity.Recent upgrades include: Roof (2024), Furnace & A/C (2023), updated carpet (2024), new backyarddoor, custom closets, coffered ceilings, and more. (id:60365)
36 Autumn Boulevard
Brampton, Ontario
Welcome to this spacious raised bungalow in Brampton's highly sought-after Avondale community. Perfect for the extended family, first time home buyer, handyman, renovator or investor. This home offers both comfort and income potential. 3 Bedrooms on the main level with bright functional layout, Legal 2-Bedroom Basement Apartment with separate entrance & above-grade windows, Shared Laundry Area for convenience, 3-Car Parking driveway, Roof, eavestroughs, downpipes, and fascia updated in May 2020, Family-friendly neighborhood close to schools, parks, shopping and transit. Minutes to Brampton GO Station. Easy access to Hwy 410 & Hwy 407. *Includes 2 fridge, 2 stove, washer and dryer, all electric light fixtures, shed. This versatile property is a rare find whether you're looking for a family home or an investment with rental income, it is an affordable opportunity to create your dream home or generate rental income. (id:60365)
409 River Side Drive
Oakville, Ontario
Welcome to 409 River Side Drive, an exceptionally rare waterfront offering in the heart of Oakville. Set on a breathtaking 151 ft deep, tree-studded lot backing directly onto Sixteen Mile Creek and the ravine, this property combines natural beauty with modern sophistication in one of the towns most coveted settings. Renovated top to bottom, the home showcases a striking main floor designed with walls of glass, flooding every space with natural sunlight and offering serene views of the lush surroundings. The open concept layout creates an inviting atmosphere for both everyday living and entertaining, blending contemporary finishes with a timeless sense of comfort. The newly finished lower level features a spacious recreation room, ideal for a home theatre, gym, or lounge. Upstairs, the trendy primary suite serves as a private retreat, pairing stylish design with tranquil vistas of the ravine. Every corner of this residence has been thoughtfully updated, balancing modern convenience with the homes unique character. Perfectly located, you're steps from Kerr Street Village with its charming shops, cafés, and restaurants, a short stroll to the lake, and just minutes to the QEW for easy commuting. This home represents a rare chance to own a completely modernized residence on a remarkable lot with an unmatched natural backdrop all within walking distance of downtown Oakville's vibrant lifestyle.409 River Side Drive is more than a home; its an experience of light, space, and connection to nature in the centre of Oakville. (id:60365)
2460 Newcastle Crescent
Oakville, Ontario
*OPEN HOUSES SATURDAY, SEPT 20th & SUNDAY, SEPT 21st, 2-4pm - 2460 NEWCASTLE CRESCENT, OAKVILLE* Don't miss your chance to secure this immaculate, move-in ready freehold townhome in desirable West Oak Trails. With 3 bedrooms, 2.5 baths, 2,057 sqft of finished living space and large yard, this home is just a 5 minute walk to OTMH, shopping plazas, restaurants, and top-rated schools including Forest Trail PS. The main floor features a stunning renovated kitchen (2024) with white cabinetry, quartz counters, pull-out pantry, coffee station and brand-new stove (2025). A wall was removed to create a bright open concept layout which flows seamlessly into the dining and living areas. California shutters, newer tile flooring, and a fresh entryway complete the welcoming space. Upstairs you'll find three generous bedrooms, including a primary retreat with walk-in closet and renovated 5pc ensuite (2023). The second bedroom also boasts a walk-in closet, and the main bath has been tastefully updated with a new vanity and tilework. The fully finished basement is ideal for entertaining with a large rec/media room, surround sound system, wet bar, laundry, cold room and ample storage. Enjoy the fully fenced backyard with large deck and gas line for BBQ, perfect for entertaining or relaxing. Recent updates include a newer roof, furnace and windows, offering peace of mind for years to come. With nearby trails, parks, transit, and easy highway access, this home is the perfect blend of comfort, convenience, and community living. (id:60365)

