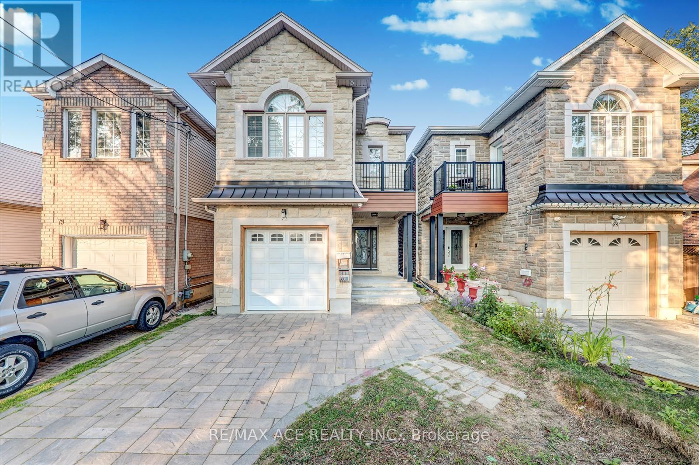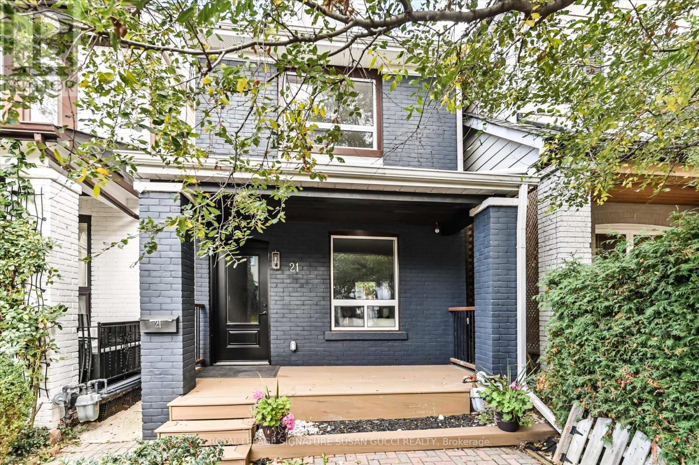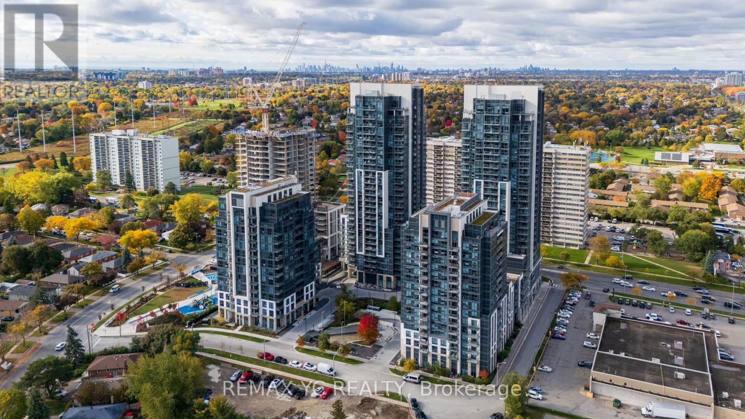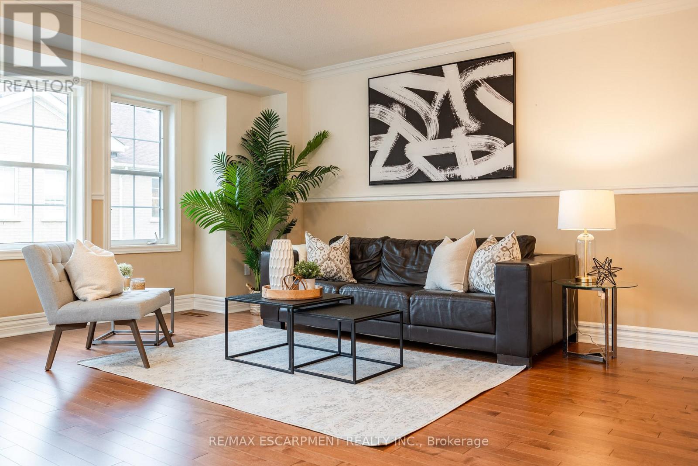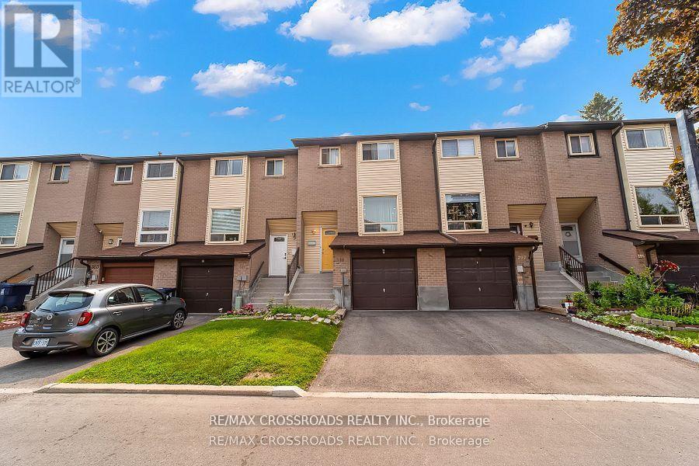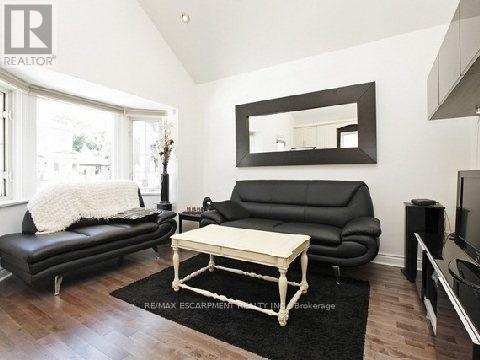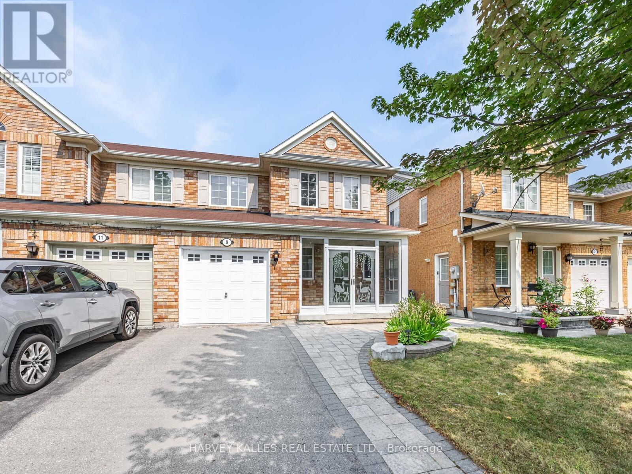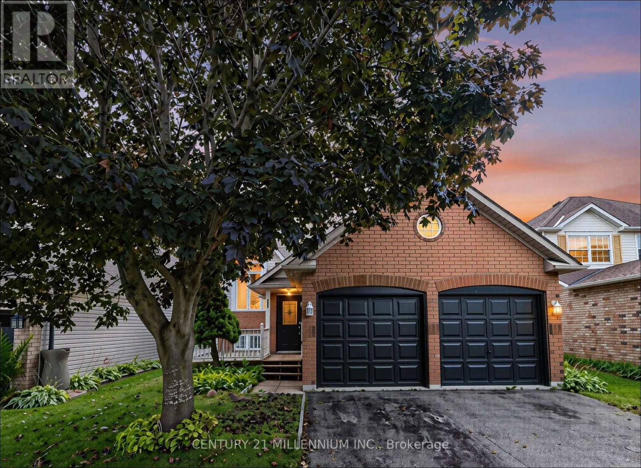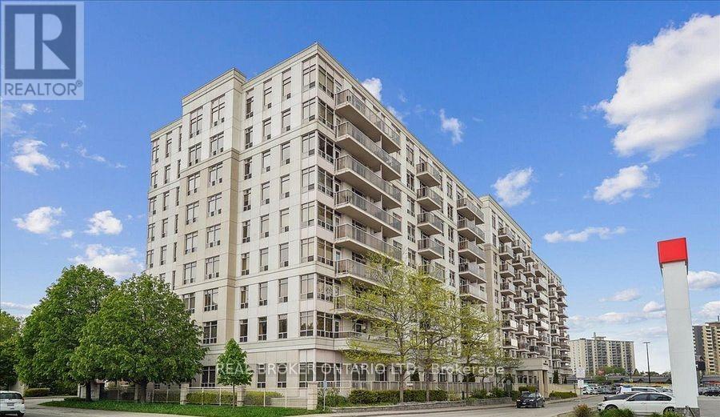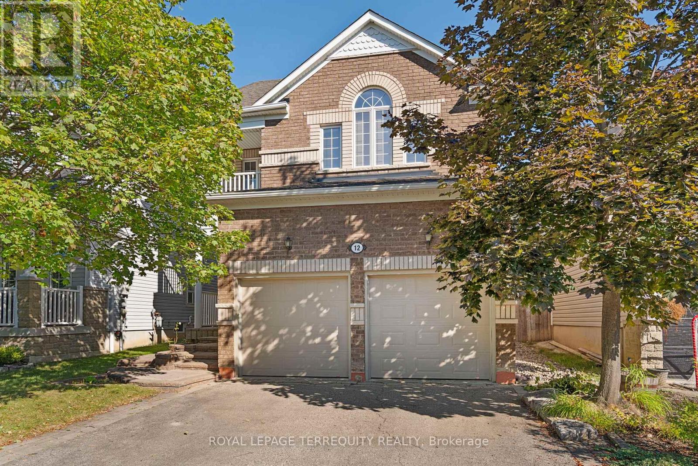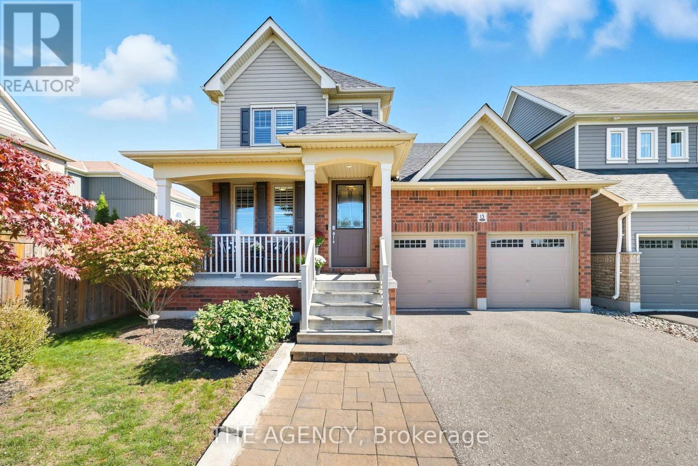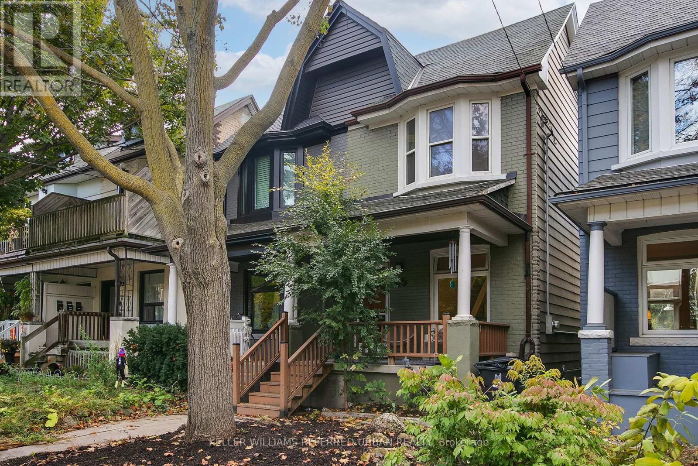71 Lillington Avenue
Toronto, Ontario
Stunning Custom-Built Detached 4-Bedroom Family Home (2019) Offering Luxury, Space & Functionality! Featuring Gleaming Hardwood Floors, Soaring Ceilings, and an Open-Concept Main Floor with a Fully Upgraded Chefs Kitchen Granite Counters, Elegant Backsplash, and Premium Porcelain Tiles. Each Generously Sized Bedroom Includes a Full Bathroom, Large Closet & Bright Window. Enjoy the Convenience of a Main Floor Powder Room and the Comfort of Modern Finishes Throughout. The Professionally Finished Basement Apartment with a Separate Entrance is Perfect for Extended Family or Rental Income Potential. Located Steps from TTC, Shopping, Top Schools, Parks, Places of Worship, Community Centre, Highways & More This Home Offers the Ultimate in Urban Living! ** This is a linked property.** (id:60365)
21 Frankdale Avenue
Toronto, Ontario
Beautifully finished top to bottom and set on a quiet, friendly street in Danforth Village, 21 Frankdale Ave delivers the hard-to-find combination of space, style, and location. The bright open-concept main floor is ideal for modern living and entertaining, featuring a stunning well-appointed kitchen that will make cooking a joy, a rare main-floor powder room, and a walk-out to an oversized deck perfect for outdoor dining. Upstairs, four bedrooms provide the flexibility families need - room to grow, create a home office, or carve out personal space - with a third-floor retreat offering the privacy so many crave. The fully self-contained one-bedroom in-law suite with its own entrance is beautifully finished and offers valuable flexibility for extended family or rental potential. Outdoors, a covered front porch invites morning coffee and neighbourly hellos, while the legal front pad parking and fully fenced backyard add convenience and privacy - a safe space for kids to play and dogs to run.The location is exceptional. Nestled in the heart of East York, this property sits in a well-regarded neighbourhood known for its balance of residential comfort and city access. You can walk to Donlands subway for quick access to the core and stroll to fantastic parks and ravine trails for a connection to nature. The Danforth's incredible shopping, cafés, and one-of-a-kind restaurants are moments away, and the area is loved for its strong schools, family-friendly streets, and true sense of community. For anyone seeking a beautifully renovated home that blends lifestyle, neighbourhood charm, transit convenience, and everyday practicality, 21 Frankdale Ave is an outstanding find.**OPEN HOUSE SAT NOV 1, 2:00-4:00PM** (id:60365)
2208 - 30 Meadowglen Place
Toronto, Ontario
Owner Occupied And Impeccably Maintained 1+Den With Two Full Baths Featuring 676 Sqft Interior Plus 61 sqft Balcony For A Total Of 737 Sqft, Elevated East Facing Vistas Offer Unobstructed Lake Views From A Quiet, High Floor Setting. Enjoy Resort Style Amenities: Fitness Centre, Outdoor Pool, Rooftop Terrace, Theatre/Media Room, Party Room, Games Room, Kids' Playroom, Guest Suites, Concierge, Visitor Parking, And Bicycle Storage, Steps To TTC And Minutes To Hwy 401, Scarborough Town Centre, Centennial College, And The University Of Toronto Scarborough For Effortless Daily Commuting, Includes One Parking And One Locker For Everyday Convenience. (id:60365)
38 Archibald Mews
Toronto, Ontario
Welcome to this beautifully maintained end-unit townhome, offering 3+1 bedrooms, 3 bathrooms, and a walkout to a professionally hardscaped, low-maintenance backyard perfect for relaxing or entertaining. The bright and spacious second floor features an open-concept layout with a chefs kitchen, neutral-toned countertops, and an eat-in dining area. The expansive living/dining room is flooded with natural light from a wall of windows, creating a warm and inviting atmosphere. Upstairs, the generous primary bedroom includes two closets, updated lighting, and a private 4-piece ensuite. Two additional bedrooms offer ample space and large closets ideal for a growing family or home office. A second 4-piece bathroom and convenient upstairs laundry complete the upper level. The ground floor offers flexibility as an additional bedroom, rec room, or home office space. Located in the sought-after Bendale community, this home is steps from a plaza with grocery stores, restaurants, banks, and shops. You're just minutes from Kennedy Subway & GO Station, Hwy 401, Scarborough Town Centre, Thompson Park, and more! (id:60365)
299 - 55 Collinsgrove Road
Toronto, Ontario
Beautiful 3-Bedroom Condo Townhome in Prime Location! Freshly painted throughout, this spacious home features hardwood flooring on the main level and laminate on the second floor. Elegant oak staircase, pot lights, and direct access to the garage add both style and convenience. The bright eat-in kitchen offers a generous breakfast area-large enough for an additional sitting space. The finished walk-out basement serves as a 4th bedroom-perfect for personal use or ideal as a student rental. Enjoy a large, private backyard-great for summer gatherings! Conveniently located near hwy 401, TTC, banks, groceries, community centre, schools, Morningside Park, UofT Scarborough, and Centennial College. Don't miss this amazing opportunity! (id:60365)
166 Gledhill Avenue
Toronto, Ontario
Don't Miss Your Chance To Make This Gorgeous 2 Bed 2 Bath Woodbine/Lumsden Area Bungalow Your New Home! The Perfect Condo Alternative At A Combined 1250 Square Feet, This Property Boasts A Spacious Layout, 2 Ultra Functional Kitchens And A Massive Backyard - Unbeatable Location W/ Walking Distance To Danforth, Schools, Parks, Transit, Shopping & More! (id:60365)
9 Bobcat Terrace
Toronto, Ontario
Blending timeless finishes with modern upgrades, this 3+1 bedroom, 2.5 bathroom semi-detached home provides everything you're looking in one of Scarborough's most convenient neighbourhoods. Freshly painted throughout, the main floor boasts hardwood floors and an open-concept living and dining area ideal for hosting friends, family gatherings, or simply enjoying everyday life. The modern kitchen is equipped with quartz countertops, stainless steel appliances, a breakfast bar, and a sunlit breakfast area. From here, sliding glass doors lead to a beautifully landscaped, private backyard, a serene space to unwind, entertain outdoors, or create your own garden retreat. A convenient powder room completes the main level. Upstairs, the spacious primary bedroom includes a 5-piece ensuite and walk-in closet, while two additional bedrooms have built-in closets and windows for natural light and a shared 4-piece bathroom designed for everyday comfort. The finished basement provides a versatile recreation room ready to suit your lifestyle, whether it's a home gym, office, or entertainment space, plus an additional bedroom perfect for guests or extended family. With 3 parking spaces and a prime location close to Highway 401, grocery stores, restaurants, shops, and public transit, this home offers everything you need and more! (id:60365)
425 Elmwood Court
Oshawa, Ontario
A Bright & Spacious Raised Bungalow with Income Potential in Sought-After Samac! This beautifully maintained 3+2 bedroom, 3-bathroom home is nestled on a quiet cul-de-sac in North Oshawas family-friendly Samac neighbourhood. The main level features a sun-filled living room, formal dining area, and an eat-in kitchen with walkout to a private deck and fenced yardperfect for entertaining. The spacious primary bedroom includes a 4-pc ensuite and large closet.The finished lower level offers a self-contained living space with 2 bedrooms, full bath, and a separate family roomideal for multi-generational living or rental income. Double car garage and large driveway provide ample parking.Situated on a 39.4 x 98.4 lot, this home is close to top-rated schools, parks, shops, and transit. Just minutes to Hwy 407, Durham College, and Ontario Tech University.Whether you're a growing family or an investor, this versatile property offers incredible value in one of Oshawas most convenient locations. ** Most of the Photos are Virtually Staged** (id:60365)
926 - 3650 Kingston Road
Toronto, Ontario
Bright One Bedroom + Den Penthouse Suite. Open Concept Kitchen, Dining Room and Living Room With Walk Out To Patio. Ensuite Laundry, Parking & Locker Included. Ideal Location With Amenities & TTC At Your Doorstep. One Minute Walk To Scarborough Village Rec Centre, Shopping & Park. Walk To Eglinton Go Station. Direct Buses To The U Of T Scarborough Campus & Centennial College. (id:60365)
12 Kenilworth Crescent
Whitby, Ontario
This all-brick, detached home has been lovingly maintained by its original owner and offers a thoughtful layout that's perfect for both everyday living and entertaining. The main floor features a bright, open concept foyer that flows into a spacious living and dining area with hardwood floors. The large kitchen is a true gathering spot, complete with a centre island, new stainless steel appliances (2025), stylish backsplash, and an eat-in area with a walk-out to the private, landscaped backyard and deck. Overlooking the kitchen is the cozy family room with a gas fireplace and custom built-in shelving, an inviting space for hosting or relaxing. Upstairs, the primary bedroom boasts cathedral ceilings, a spacious walkin closet, a 4 piece ensuite, and a walk-out to its own private patio. Two additional generously sized bedrooms with closets complete the second floor. The fully finished basement adds even more living space, featuring pot lights, a built-in wall mount, and endless storage options. California shutters throughout and the care of long term ownership makes this home move in ready. All tucked away in a quiet, family-friendly desirable Brooklin community. Close to parks, schools, shopping, and easy highway access making commuting easy! Roof (2019), Furnace and A/C (2020). (id:60365)
15 Carl Raby Street
Clarington, Ontario
Built to R2000 standard by award-winning Jeffrey Homes, this beautiful detached 2-storey alternative combines timeless design, thoughtful upgrades, and unbeatable convenience in one of Bowmanville's most sought-after family neighborhoods. Step inside this bungaloft to a bright, open-concept living, dining, and kitchen space highlighted by soaring cathedral ceilings. The kitchen is designed for both style and function, featuring Caesarstone countertops, an undermount sink, soft-close cabinetry, a pantry, and a generous island with seating for four. Five bedrooms, all above grade! The main level offers three spacious bedrooms, including a serene primary retreat with two walk-in closets and a spa-like ensuite with Caesarstone counters, a soaker tub, and a glass shower. Upstairs, you'll find a loft overlooking the main living area, plus two oversized bedrooms connected by a Jack & Jill bathroom perfect for kids, teens, or guests. There is over 1700 sq ft of unfinished living space available in the basement, ready for your finishing touches. Accessibility has been seamlessly integrated with wider hallways and doorways and a new wheelchair lift (2024) located inside the double-car garage. Practical touches include main-floor laundry with dual garage access, parking for six cars with no sidewalk interruption, and a partially framed basement ready for your personal finishes. Outside, the fully fenced backyard is ideal for relaxing and entertaining with a large deck and swim spa. Across the street, enjoy Harvey Jones Park with a splash pad, while just steps away are shops, restaurants, schools, amenities, transit, and quick access to Hwys 401 & 407. This home isn't just beautiful; it's built to exceed expectations. A rare blend of comfort, convenience, and craftsmanship. (id:60365)
45 Hazelwood Avenue
Toronto, Ontario
Welcome to this charming 3-bedroom, 2-bath semi-detached home in Toronto's sought-after Blake-Jones neighbourhood! This beautifully maintained two-storey home offers the perfect mix of comfort, style, and urban convenience. The main floor features an open-concept living and dining area with hardwood floors throughout, creating a bright and inviting space for relaxing or entertaining. The spacious kitchen offers a gas stove, plenty of cabinets and storage space, and a walkout to a private deck - perfect for morning coffee or outdoor dining. Upstairs, you'll find three comfortable bedrooms with great natural light and a full bathroom. The finished basement with a full bathroom provides additional living space and abundant storage, offering flexibility for a recreation room, home office, or gym . Located on a quiet, tree-lined street, this home combines peaceful residential living with easy access to everything the city has to offer. This house belongs to the coveted Frankland School District and Riverdale Collegiate Institute, perfect for your family! Just steps to the TTC Pape Station and future Ontario Line hub, it is close to parks, vibrant shops and restaurants along The Danforth. Move-in ready and full of warmth, this home is perfect for families, professionals, or anyone looking to enjoy life in one of Toronto's most connected east-end communities. (id:60365)

