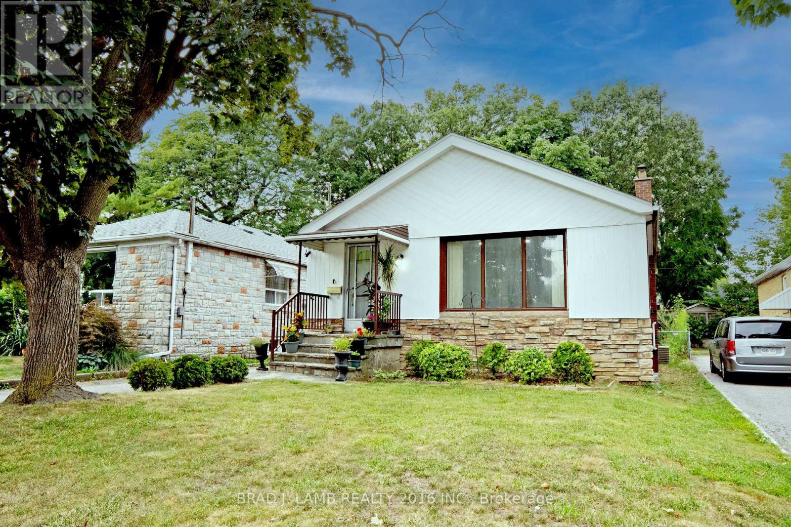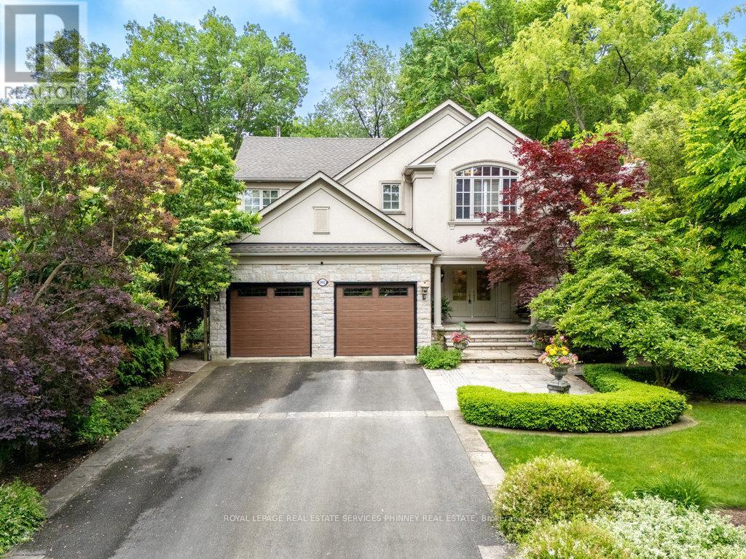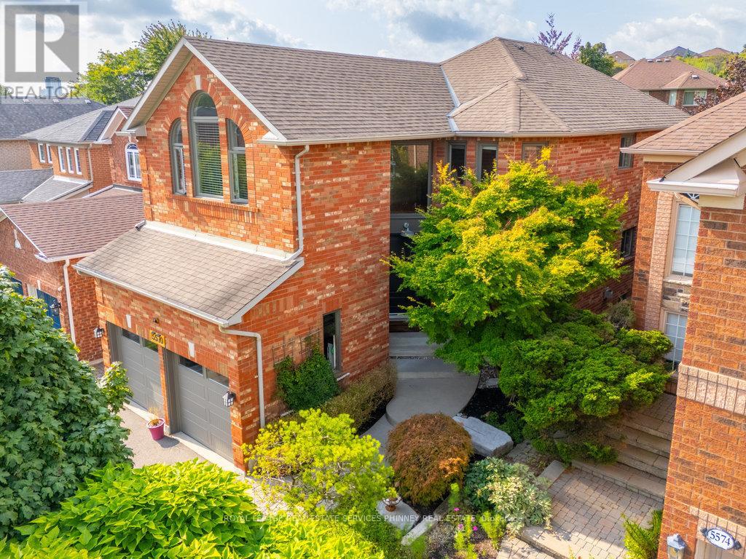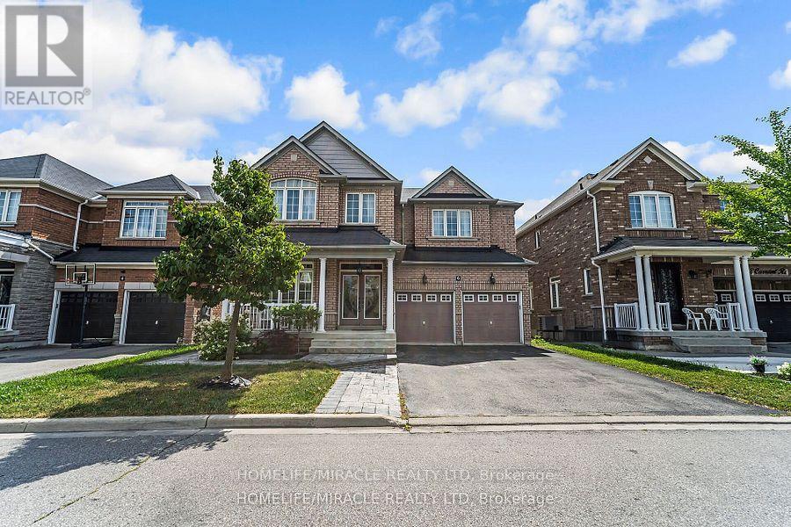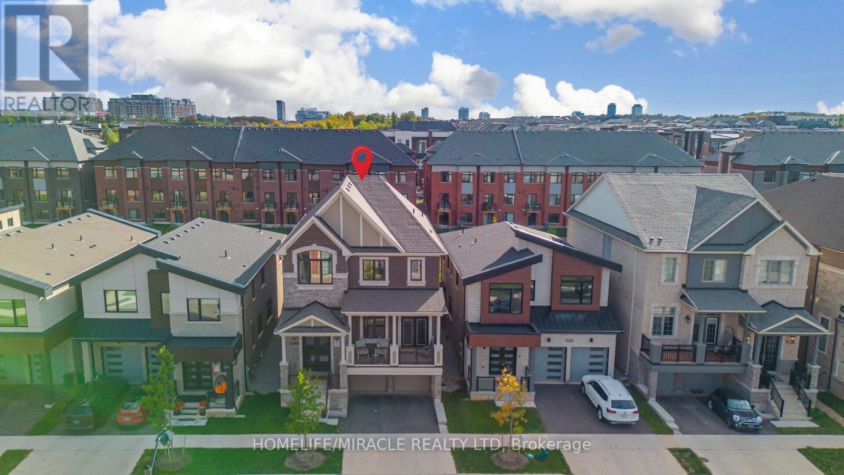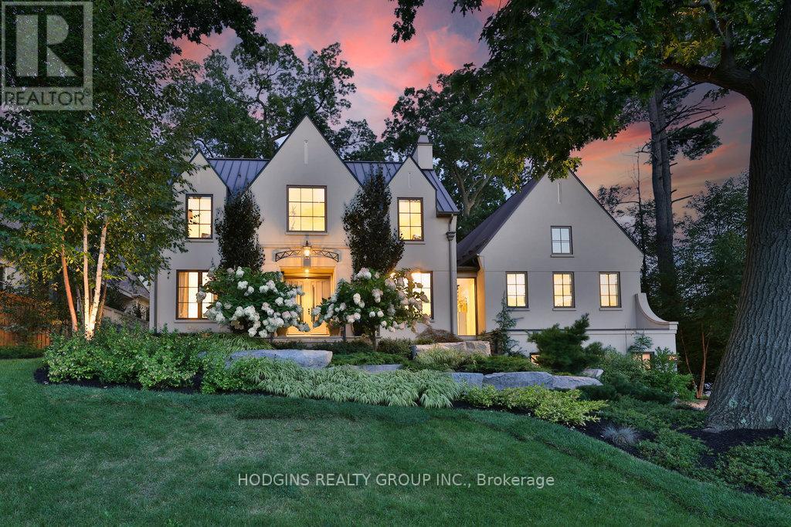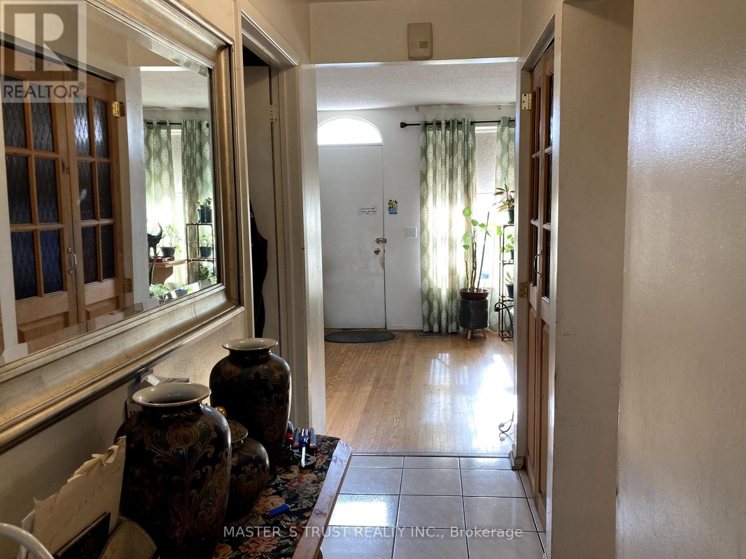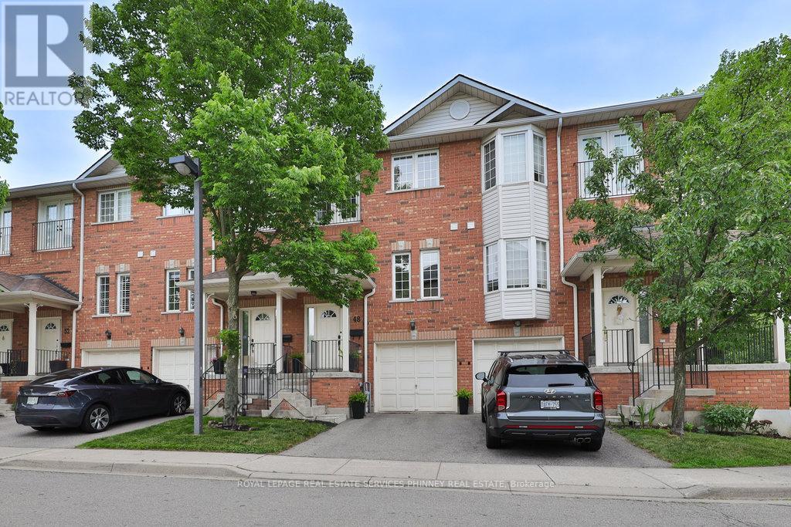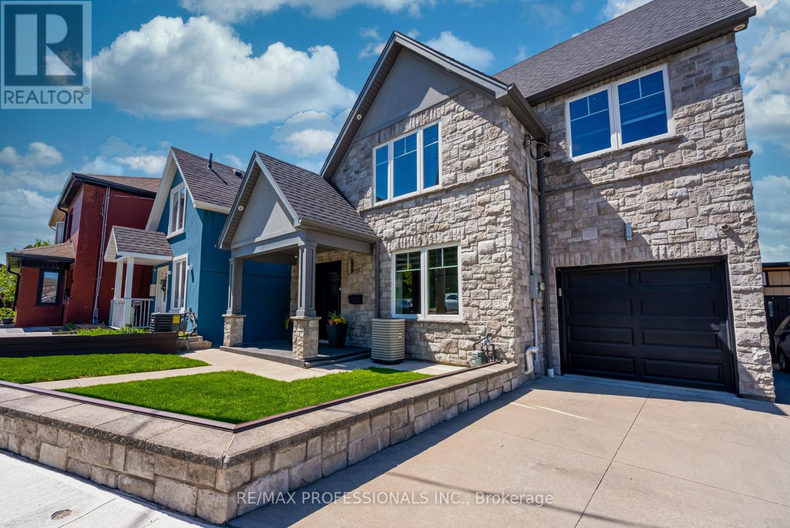42 Lynnford Drive
Toronto, Ontario
An exceptional opportunity to own a completely renovated all-brick bungalow, offering over 1,200 sq ft of sophisticated living in one of Etobicoke's most coveted enclaves. Thoughtfully reimagined, the main floor now features a brand-new washroom, updated flooring throughout, and sun-filled open-concept interiors, while a private side entrance leads to a fully finished, recently renovated lower level, making it ideal for multigenerational living, rental income, or turnkey Airbnb use. Perfectly positioned moments from Cloverdale Mall, Sherway Gardens, Kipling Station, GO Transit, and major highways, this home combines convenience with tranquility, surrounded by lush parks, upscale shopping, and premier amenities. Every detail has been thoughtfully curated for modern living, blending elegance, comfort, and opportunity. Ready for a buyer seeking a smooth, fast closing, this residence is the ultimate balance of lifestyle and investment potential. A rare find in todays market! (id:60365)
1442 Glenburnie Road
Mississauga, Ontario
Welcome to this exquisite 5-bedroom executive estate, nestled on an impressive 58' x 219' pie-shaped, tree-lined lot with an impressive 100' across the back in one of South Mississaugas most coveted enclaves Mineola West. Offering over 4,500 square feet of elegantly curated above grade living space and partially finished 2161 sqft finished basement, this distinguished residence blends timeless sophistication with modern comfort, crafted for the most discerning buyer. From the moment you enter, you're greeted by a grand foyer that flows seamlessly into a sun-drenched formal living room with a gas fireplace. The formal dining room offers a W/O toa charming covered porch, perfect for elevated entertaining or al fresco dining. At the heart of the home lies the chef-inspired kitchen, equipped with premium built-in stainless steel appliances, a 5-burner gas cooktop, centre island, and inviting breakfast area overlooking the grounds. Designed for exceptional living and entertaining, the sunken family room transforms into a private cinema with a built-in screen media console, 4K projector, and ambient gas fireplace the ideal space for family movie nights or relaxed evenings in. Step outdoors to your private backyard oasis, beautifully landscaped and complete with a gunite saltwater pool, integrated hot tub, and lush greenery offering complete serenity and seclusion. The lavish primary suite overlooks the tranquil backyard and boasts his/hers W/I closets and a spa-inspired 6-PC ensuite featuring a deep soaker tub, oversized glass shower, and his/hers vanities. Upstairs, you'll find five generously proportioned bedrooms, including one with its own private 3-piece ensuite. A secondary upper-level lounge offers the perfect setting to unwind with family before bedtime, or as 5th bedroom. An exceptional opportunity to own a landmark residence in one of the GTAs most exclusive neighbourhoods, where refined taste meets everyday luxury. (id:60365)
5570 Mcfarren Boulevard
Mississauga, Ontario
Welcome to this exquisite family residence offering 4 spacious bedrooms and 4 beautifully appointed bathrooms, set on a private entertainers dream backyard.The main floor showcases elegant terra cotta tiles and an open-concept chefs kitchen featuring top-of-the-line appliances, custom cabinetry, and seamless flow into the inviting living room with a cozy gas fireplaceboth overlooking the lush, landscaped gardens. Perfectly designed for gatherings, the kitchen truly is the heart of the home. The formal dining or living room is thoughtfully positioned to overlook the front gardens and features its own gas fireplace, creating the ideal setting for intimate dinners.A unique architectural highlight is the conversion of the former dining room floor into a dramatic two-storey basement recreation room, adding incredible volume and versatility to the living space.Upstairs, youll find a large family room with hardwood floors, expansive windows, and another gas fireplaceperfect for movie nights or easily adaptable into a fifth bedroom if desired. Four generously sized bedrooms and two full bathrooms complete the second level, including the luxurious primary retreat with a spa-inspired 5-piece ensuite, a spacious walk-in closet, and serene views of the private, tree-lined backyard.The finished basement expands your lifestyle possibilities, offering a dedicated home office, additional bedroom, 3-piece bathroom, and a sprawling recreation area.This exceptional home combines style, comfort, and function in every detail. All of this within walking distance to Streetsvilles charming downtown core with boutique shops, cafes, and restaurants, plus nearby parks, excellent schools, GO Transit, and easy highway access, Credit Valley Hospital, & Erin Mills Town Centre. A rare opportunity to own a home that blends sophistication, comfort, and an unbeatable locationready for your family to make it their own. (id:60365)
6 Currant Road
Brampton, Ontario
Welcome To This Elegant & Very Well Maintained Fully Upgraded Luxurious Home !! This House features 4 bed + den, 4 washrooms ( 3 full washrooms on 2nd floor ) Home Built On 45 Ft Wide Lot W no side walk. Comes With 2 bed Finished Basement + Separate Entrance. beautiful Hardwood Floor On The Main Floor. living room, dining rm ,separate family rm with Separate Spacious Den. Fully Upgraded custom Kitchen With Granite Countertop , S/S Appliances and canopy hood . Second Floor Comes With 4 Spacious Bedrooms + open concept loft And 3 Full Washrooms!! Master Bedroom with 5Pc Ensuite & Walk-in his and her Closet. Basement Comes With 2 Bedrooms, Kitchen & Washroom. Separate Laundry In The Basement. extended Driveway with beautiful Landscaping, upgraded railing pickets. Ac in (2016) ,furnace in (2024). (id:60365)
47 Eighth Street
Toronto, Ontario
Modern Luxury Just Minutes from the Lake Now Priced Under $2M! This beautifully designed 3-bedroom home combines sleek modern style with functional living in a highly sought-after lakeside community. With an open-concept layout, hardwood floors, pot lights throughout, and striking floating stairs with glass railings, the home is filled with natural light thanks to a stunning skylight above. The spacious eat-in kitchen impresses with soaring 14-ft ceilings, full-height custom cabinetry with in-cabinet lighting, elegant quartz countertops, and a seamless walkout to a large deck perfect for hosting or relaxing outdoors. The fully finished basement includes a cold cellar, second laundry room, interior garage access, and a separate side entrance ideal for extended family or flexible living needs. Key features include: Built-in garage with direct access. Upgraded HRV system and sump pump. Elevated layout that enhances natural light and privacy. Move-in ready and beautifully maintained. Originally professionally staged to showcase its full potential, the home is now cleared and ready for your personal touch. (Photos reflect staged appearance.) Located just 5 minutes from the lake and close to parks, schools, shopping, and transit. This is contemporary living at its finest. Now offered at $1,999,000 - exceptional value in a premium location. Schedule your private showing today. (id:60365)
382 Trafalgar Road
Oakville, Ontario
Exquisite and reminiscent of New England charm, this lofted bungalow offers breathtaking views and unmatched privacy along Oakville's tranquil 16 Mile Creek. A testament to craftsmanship and design, this waterfront retreat boasts exclusive riparian rights and a private dock, inviting you to embrace the beauty of Oakville's scenic waterways year-round. In winter, skate or ski on the frozen creek or admire the snowy landscape from your sun-drenched living room. In summer, swim, fish, paddle to Oakville Harbour, or relax by the water, this home offers the feel of Muskoka, right in the city. A meticulous 2016 renovation elevated this residence with rich hand-scraped oak floors, solid wood doors, custom millwork, and elegant tray ceilings. The sprawling 1,700 sq. ft. premium Wolf PVC deck includes a hot tub oasis, integrated fire table, and motorized awnings, leading to a dock with a kayak launch, swim ladder, and floating dock. Glass-encased staircases on helical piers deliver striking architectural presence and unbroken sight lines to the creek. Inside, sophistication defines every detail. Floor-to-ceiling windows in the living room frame stunning ravine views and dramatic sunsets, while a gas fireplace with a live-edge mantel adds warmth. The chef's kitchen impresses with a leathered Taj Mahal quartzite island, Wolf and Miele appliances, and an integrated Sub-Zero fridge. Heated floors run throughout, including in the spa-like primary ensuite with marble floors, a rain shower, and double vanity. The lower level offers a linear fireplace, built-in bar, and walkout to the deck. A concrete-lined storage room playfully known as the Bomb Shelter provides additional functionality. Blending natural beauty, refined design, and year-round outdoor living, this one-of-a-kind property is just steps to downtown Oakville and the GO Train offering luxury, serenity, and convenience in equal measure. (id:60365)
1348 Aymond Crescent
Oakville, Ontario
Newly built (2024) luxury 6-bedroom detached home in the heart of Oakville! This spacious residence offers 9' ceilings throughout, an upgraded builder-finished floor package, and a stunning kitchen with quartz countertops, a central island, and extended cabinetry. Designed for modern living, the home features abundant storage including multiple walk-ins and custom cabinets. Enjoy complete privacy with no rear neighbors and breathtaking views of the tranquil creek the perfect blend of nature and comfort. A must-see property in one of Oakville's most sought-after locations!!! - (id:60365)
238 Mineola Road W
Mississauga, Ontario
Custom Masterpiece in Prestigious Mineola West by architect Lauren Boyer. A residence of distinction where design, craftsmanship & setting converge. Main floor Primary Bedroom retreat anchors a flowing layout with heated white oak floors, dramatic ceilings and expansive windows framing wooded views. Gourmet kitchen finished in exquisite Taj Mahal quartzite with oversized island, custom cabinetry, professional-grade appliances & separate prep kitchen and mudroom with laundry. The inspiring Great Room shares magnificent open vaulted ceilings with the kitchen, and offers a relaxing lounge vibe with vibrant fireplace and grand piano niche/library. Walkout to entertainers terrace complete with outdoor kitchen and gas grill. Bespoke entry doors by Brenlo bring you to elegant dining and living spaces with curated lighting by Top Brass, and refined attention to every detail. The raised lower level features an expansive recreation lounge with heated floor and an additional bedroom/office with full bath, abundant storage, and a separate entrance. The second floor has an additional master suite, plus two more bedrooms, a full bath, laundry, and ample storage.Exterior features a stately & durable metal roof, in-ground sprinklers, Landscape architect Mark Pettes, lush mature gardens & sought-after circular drive. A rare blend of modern luxury & timeless architecture in one of South Mississaugas most coveted enclaves. Over 5500sf of luxury living space on premium 100ft frontage. Close to Kenollie Public School, a 5-minute walk to the Credit River, 10-minute walk to the Go Train, or a 20-minute walk to the lakefront. (id:60365)
72 - 246 John Garland Boulevard
Toronto, Ontario
Semi_detached conner unit, bright and spacious 3+1 bedroom, 2-bathroom townhouse, unbeatable value! this home is move-in ready. The fully finished basement with 3Pieces washroomperfect for investors or families looking to offset expenses. Ideally located just steps from TTC, top schools, grocery stores, places of worship, Humber College, and the new Finch West LRT, this home ensures effortless city-wide connectivity. With generous living space, a private backyard, and one of the best locations in Toronto, this property is perfect for first-time buyers, growing families, or savvy investors. Dont miss this rare opportunityschedule viewing today! (id:60365)
48 - 1130 Cawthra Road
Mississauga, Ontario
Welcome to Peartree Estates a private enclave nestled in the heart of Mineola, one of Mississaugas most prestigious and sought-after neighbourhoods. This spacious three-bedroom, three-bathroom townhouse offers refined living in a quiet, well-maintained community surrounded by mature trees, top-rated schools, and the charm of south Mississauga. Inside, the home features generous principal rooms, a functional open-concept layout, and tasteful finishes throughout. The large kitchen connects seamlessly to the dining and living areas, ideal for entertaining or family life. Upstairs, the primary suite includes a walk-in closet and a well-appointed ensuite, while the additional bedrooms offer ample space and natural light. A finished lower level with walk-out adds versatility for additional living space. Living in Peartree Estates means more than just a beautiful home its a lifestyle. Walk to Port Credit Village for lakeside dining, boutique shopping, and waterfront trails. Enjoy quick access to GO Transit, the QEW, and a short commute to downtown Toronto. This is a rare opportunity to join a tight-knit community where pride of ownership is evident and everyday living feels elevated. Whether youre upsizing, downsizing, or looking for the perfect family home, this property blends comfort, convenience, and the best of Mineola living. (id:60365)
372 Silverthorn Avenue
Toronto, Ontario
Welcome to this sun-filled, custom-built masterpiece an exceptional blend of contemporary elegance and thoughtful design, offering nearly 4,000 sq. ft. of finished living space. This move-in-ready home features 4+2 bedrooms and 4 full bathrooms, providing the ideal setting for modern family life and seamless entertaining.The open-concept main floor impresses with 9-ft ceilings, rich hardwood flooring, and a stunning chefs kitchen centered around a massive island perfect for gatherings and everyday living. The spacious living and dining areas extend through double patio doors onto a composite wood deck, creating a true indoor-outdoor experience. The backyard is a private retreat with three walkouts, a dedicated hot tub zone, separate seating area, and five roll-down privacy screens. A ceiling irrigation system beneath the deck directs water efficiently to the beautifully landscaped garden. A flexible main-floor office (or potential sixth bedroom) is situated next to a full bathroom, making it ideal for guests or multi generational living. Upstairs, the oversized primary suite boasts a spa-like ensuite and a custom walk-through closet, while motorized zebra blinds in the main living area and upstairs add a modern touch of luxury and convenience.The walk-out basement features a fully self-contained 2-bedroom suite with a private entrance, its own patio, laundry, and lock-off zones perfect for extended family, an in-law suite, or a high-demand rental unit that could help significantly offset your mortgage. Additional upgrades include CAT5E wiring, 200-amp service, Nest thermostat, CCTV, app-controlled garage opener, built-in surround sound, backwater valve, private drive, and a single-car garage with storage. Located just steps from the new Eglinton LRT and minutes from downtown, the airport, Yorkdale, The Junction, and Stockyards. This is a rare opportunity to own a home that offers space, flexibility, smart living, and serious income potential. (id:60365)
44 Head Street
Oakville, Ontario
Welcome to 44 Head St - an exceptional home in the heart of Oakville- steps from Kerr Village & downtown. Enjoy walkable access to local shops, dining & the lakefront-the perfect blend of convenience & tranquility. Offering almost 2200 sq ft plus fully finished basement ( 1015 sq ft), this remarkable residence offers timeless charm & modern functionality. Set behind pretty gardens, the Dark Slate wood siding & crisp white trim frame an inviting front porch-perfect for morning coffee or evening wine. Inside, 9' ceilings, hardwood floors, crown molding & high baseboards create a refined, elevated feel. The entertainers kitchen showcases granite countertops, a large island, professional-grade appliances & generous storage, seamlessly flowing into the bright, open-concept living & dining areas. A cozy gas fireplace with custom millwork adds warmth, while French doors lead to the beautifully landscaped rear garden-perfect for relaxing or hosting outdoors. A versatile room on the main floor can serve as your personal office or den; it could also be transformed into a separate dining room if desired. Upstairs are 3 spacious bedrooms, each with ensuites with heated floors & walk-in closets . The lower level (9 ceilings) includes a spacious family room plus 4th bedroom, 3pc bath & large laundry room. Storage is no issue in this home with the many custom built-in closets & cabinets. A detached garage with EV charger features a rare basement for even more storage! Plus there is parking for 6 cars on the extra long driveway. A fully fenced private rear yard, & unbeatable walkability to parks, shops, cafés & the waterfront make this turnkey property a rare offering. Meticulously maintained by the current owners, recent updates include powder room renovation (2024), driveway resurfaced (2024), exterior newly stained (2024) & insulation upgraded to R60 (2025). Ideal for empty nesters, downsizers & families. Don't miss this opportunity to experience Oakville's historic charm (id:60365)

