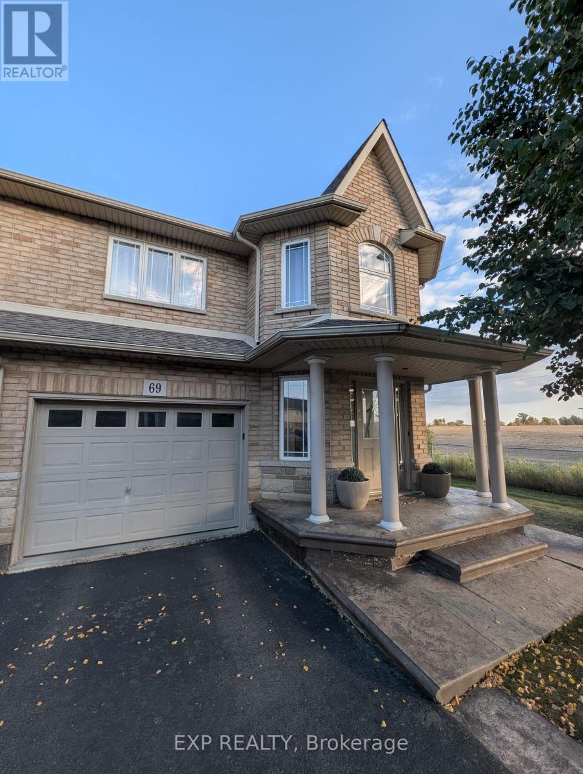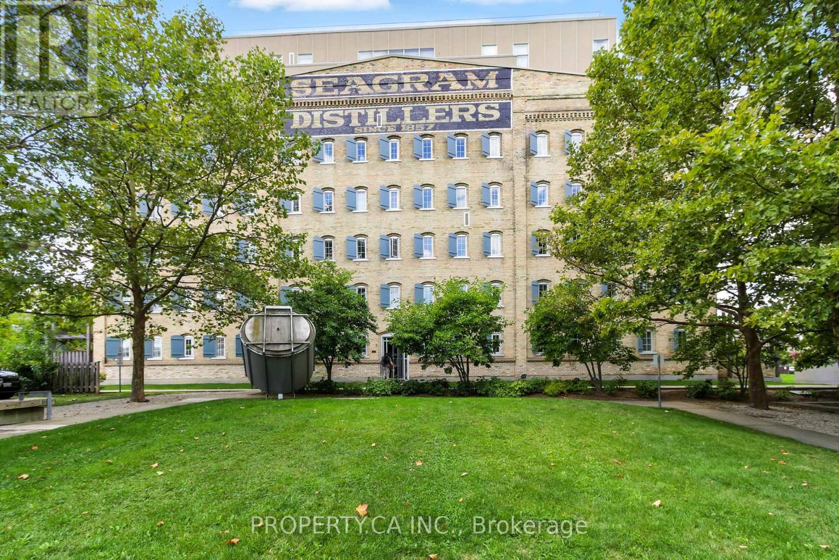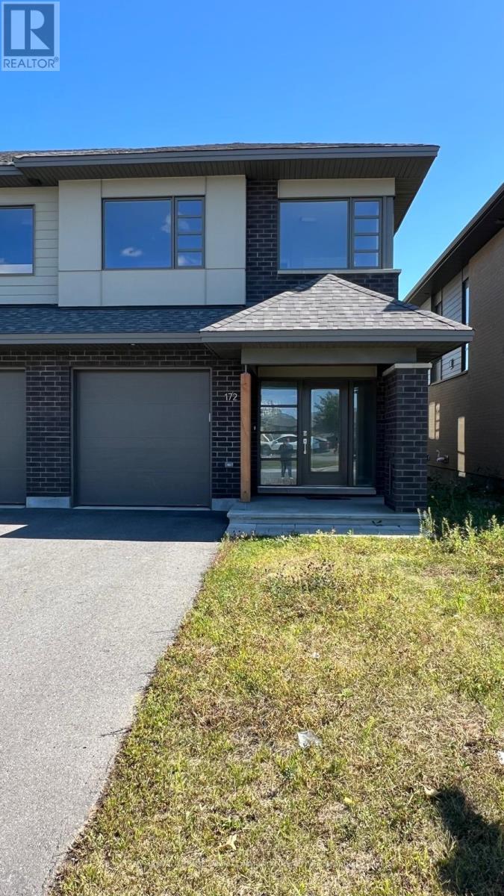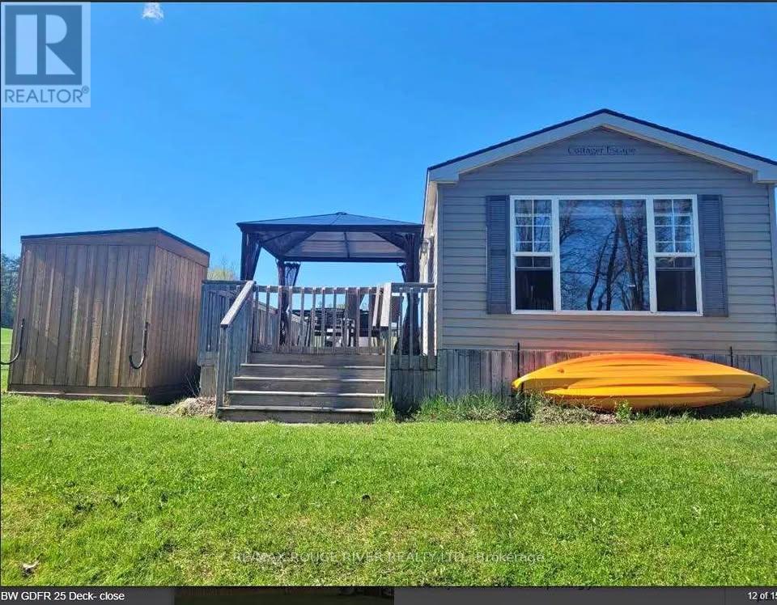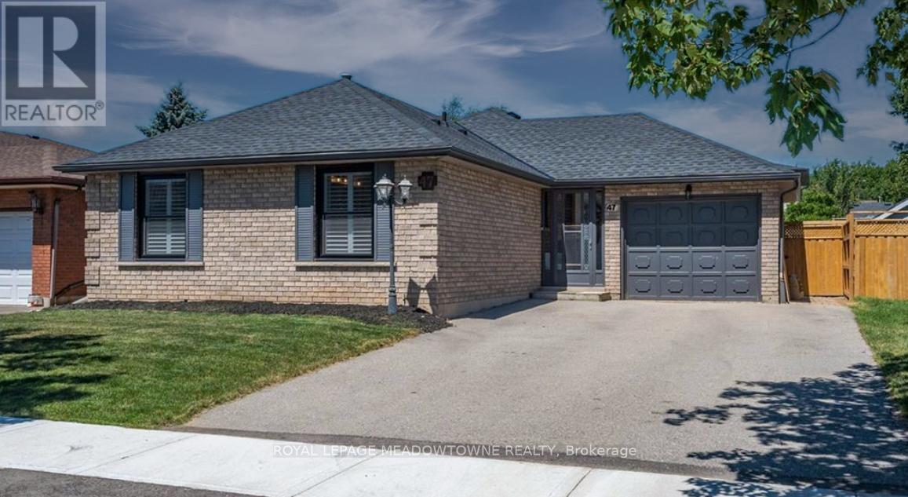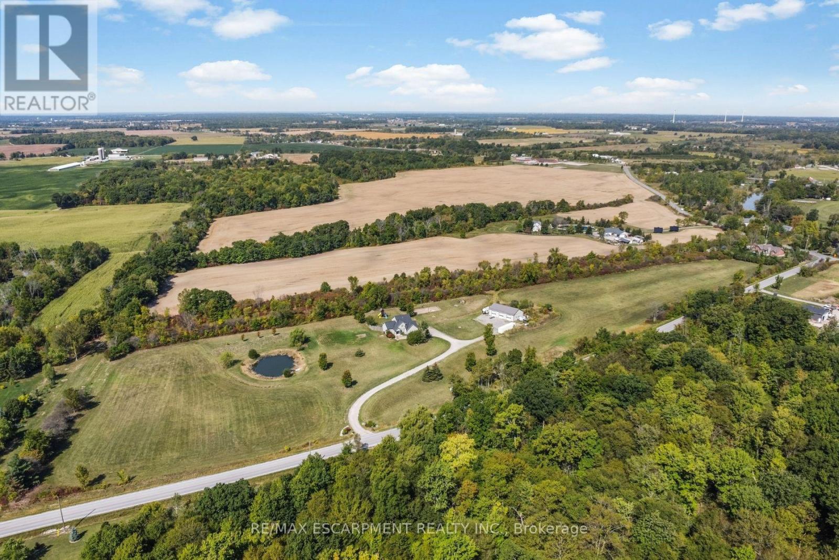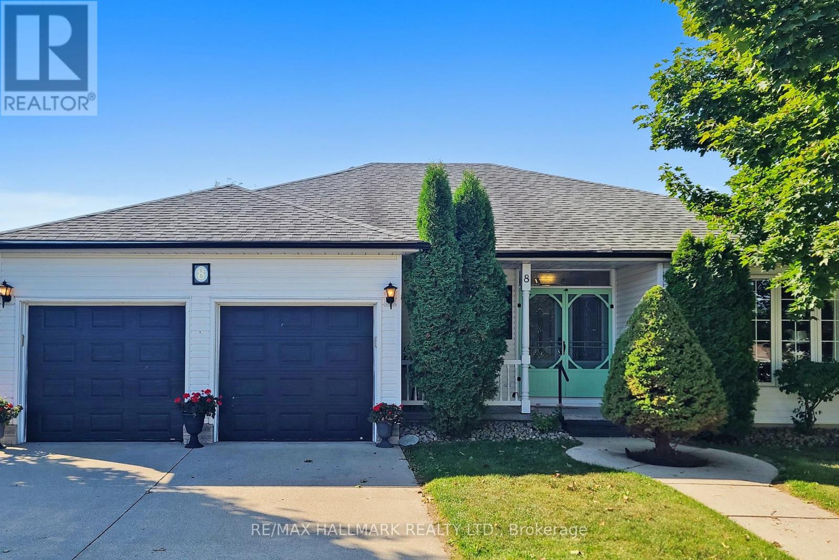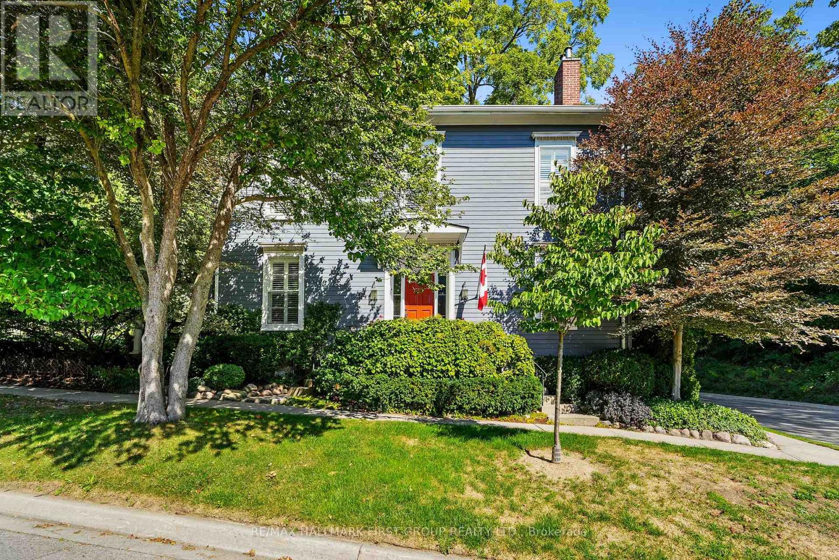62 Dorothy Street
St. Catharines, Ontario
Welcome Home!! Location, Location, Location. Positioned On A Beautiful Tree Lined Street, This Renovated 2 Bedroom Bungalow With Its Large 52 x 150 Foot Private Oasis In The Rear Yard, Is Ready For You To Move In. The Fully Fenced/Private Backyard Is Ready For Barbeques, Fun & Chilling. The Kitchen Is Beautifully Updated With Granite Counter Tops, Stainless Steel Appliances And Acacia Hardwood Floors Throughout (Except Bedrooms). You Will Love The Large Deck With Built In Bench Seating In The Rear Yard. Close To All Amenities, Schools, Parks, Q.E.W. (id:60365)
69 Periwinkle Drive
Hamilton, Ontario
Discover this beautifully maintained 3-bedroom, 3-bathroom corner townhome that lives like a semi-detached home. Nestled on a premium lot with no neighbors on one side, this property offers privacy, scenic field views, and a rare blend of country charm in an urban setting. Interior Highlights- Bright, open-concept main floor with hardwood flooring- Modern kitchen featuring stainless steel GE appliances- Convenient second-floor laundry with Maytag washer & dryer- Expansive primary suite with walk-in closet and spa-style Jacuzzi tub Outdoor Features- Walk-out to a fully fenced backyard with patio, gazebo & garden shed- Ideal space for entertaining or relaxing in your private oasis - Built-in garage with direct access to the home- Close proximity to schools, daycare, parks & major highways This home offers the perfect balance of comfort, style, and convenience ideal for families or professionals seeking space and serenity without sacrificing location. Come Check this Out! Available from 1st November 2025. (id:60365)
1 - 270 Water Street N
Cambridge, Ontario
Welcome home to 1-270 Water St N, located in the heart of Cambridge. This unit features a spacious living room, full kitchen and a good sized bedroom, perfect for young professionals, couples or someone looking for their own private space. Located close to the highway for easy commuting, this area features 2 public schools, shopping and dining nearby. If you're looking for a great place to lease, don't wait! This one will go fast! Book your showing today. (id:60365)
110 - 5 Father David Bauer Drive
Waterloo, Ontario
Rarely Offered Loft with a private outdoor backyard. Experience the best of Uptown Waterloo living in this rare two-level loft within the iconic Seagram Lofts, a redevelopment of the city's historic whisky barrel warehouses. This residence blends original industrial character with thoughtful modern upgrades, creating a home that is both stylish and functional. Step inside to soaring ceilings, huge 13 ft windows with lots of natural South facing sunlight! The open-concept main level features a European renovated kitchen which flows seamlessly into the dining and living areas with your own private outdoor oasis - a gardeners dream! A versatile main-floor Den or office offers flexibility for guests, work, or creative pursuits. Second floor offers a spacious Master bedroom retreat with your private family room/sitting area or use as a second office, and a walk-in closet. This unit comes with the rare advantage of two parking spaces (one enclosed private parking garage, one surface level parking), plus a storage locker. Residents of Seagram Lofts enjoy exceptional amenities: a fitness centre, games and party rooms, guest suite, secure bike storage, and a large rooftop garden with BBQ, sitting areas and community garden, perfect for entertaining or relaxing. All of this in an unbeatable location: steps to Waterloo University and Wilfrid Laurier University, the tech districts, boutique shopping, cafes, restaurants, the ION LRT. Whether you're downsizing, investing, or searching for a distinctive urban home, this loft delivers history, design, and lifestyle in one of Uptown's most sought-after communities. (id:60365)
172 Shuttleworth Drive
Ottawa, Ontario
Welcome to 172 Shuttleworth Drive! This stunning end-unit Parkway Model by HN Homes, built in 2021, offers 1,963 sq. ft. of thoughtfully designed living space, featuring numerous high-end upgrades including gleaming hardwood floors throughout the main level. With 4 spacious bedrooms, a versatile den, 2.5 bathrooms, and a partially finished basement with a rough-in for a future bathroom, this home is tailored for modern family living.Soaring 9-foot ceilings and oversized windows flood the space with natural light, while a cozy gas fireplace adds warmth and charm to the open-concept main floor. The gourmet kitchen is equipped with premium stainless steel appliances, quartz countertops, and plenty of storageperfect for everyday living and entertaining.Upstairs, youll find four generously sized bedrooms, a convenient second-floor laundry room, and a luxurious primary suite complete with a walk-in closet and spa-like ensuite. Ideally located within walking distance to parks, schools, shopping, and just minutes from the Leitrim LRT station, this home offers the perfect blend of comfort, style, and convenience. Abuts farm. (id:60365)
1235 Villiers Line
Otonabee-South Monaghan, Ontario
Experience pure relaxation at Bellmere Winds Golf Resort, stretching from the north shore of Rice Lake to the furthest sand bunker and just minutes from the vibrant city of Peterborough. This resort offers the perfect escape located in Phase One, 25 Godfrey's Lane is a tree-lined, sought-after waterfront premium site backing onto the peaceful 11th, 12th & 13th greens. Offering a spacious living/family room, full eat-in kitchen with breakfast bar, primary bedroom with queen bed & walk-in closet, second bedroom features bunkbeds with 1 double & 1 single, 1 pull-out couch sleeps two, 4 pc. bath and walkout to a large pressure-treated deck with hard top gazebo! The cottage provides a private, scenic, luxurious escape with direct access to Rice Lake. Just steps from the beach, docks, water sports, gym and sports courts, blending tranquil waterfront living with unbeatable proximity to amenities. It's a perfect destination for both golf lovers and families; you're never too young to enjoy the great outdoors! Offering several fantastic family-friendly activities, including 2 saltwater swimming pools, a splash pad, a beach, exciting resort activities and unmatched firework displays. Featuring 18 challenging yet approachable holes, this course caters to all skill levels, with tee blocks set for both novices and scratch golfers. The front nine evokes the feel of a Scottish links course, with breathtaking vistas of Rice Lake reminiscent of the Bonnie Banks of Loch Lomond. The back nine is more forgiving, highlighted by a stunning elevated 10th hole, while the 11th and 12th play along the lakeside resort with stunning lake views! (id:60365)
47 Ruffian Road
Brantford, Ontario
**ROOM SHARE SETUP PLS READ** Welcome to 47 Ruffian Road, a peaceful and welcoming home in one of Brantford's most desirable neighbourhoods. This is a room share arrangement where you'll rent a spacious master bedroom with private ensuite bathroom and a second bedroom and bathroom on the main floor. The tenant and landlord share the same main entrance, however the landlord resides separately in the basement area. The tenant and landlord will share common areas including the modern kitchen with stainless steel appliances, comfortable living and dining areas, beautifully landscaped backyard, and laundry facilities. Located in a quiet, low-traffic area close to schools, parks, and playgrounds, you'll enjoy a friendly neighbourhood where neighbours wave and tree-lined streets provide a peaceful atmosphere. One parking spot is included with additional parking available, complimentary storage is provided, and utilities will be split 60/40 between tenant and landlord. This shared living arrangement offers an excellent opportunity to enjoy a spacious home in a desirable location while sharing costs and common spaces with the property owner. (id:60365)
75642 Diltz Road
Wainfleet, Ontario
Welcome to a property that truly has it all. Built in 2002, this spacious home offers 2,670sf above grade + an additional 1,236 in the finished basement - complete with a bar, gym, theatre room, and extra bedrm. Set on 15.5 private acres with no close neighbours, the home features 4+1 bedrooms, 2.5 bathrooms, vaulted ceilings, large windows, and a modern kitchen that walks out to a covered patio, perfect for entertaining. The main floor in-law/guest suite adds flexibility, while a fenced area keeps pets safe. Outdoors, enjoy a lit sand volleyball court, and for hobbyists or business owners, a stunning 2,121sf. heated shop (built 2013) with internet and triple 10 doors. Move-in ready with countless upgrades, this home is just minutes to Smithville and Dunnville, and 30 minutes to Hamilton - close to schools yet offering peaceful seclusion. (id:60365)
8 Greenfield Place
Wilmot, Ontario
S-P-R-E-A-D OUT in rarely offered, largest bungalow model in Morningside community 1533 square foot "Kent model" with unique double car garage and full basement with 8 ft. ceilings.Senior living personified in low maintenance, vibrant over 50 community. Downsizing made easy with lots of space for everything only 1hr. to 1 hr. 40min. from Toronto area, in Wilmot, New Hamburg area.Impressive double entrance doors with transom window above brings natural light into main entrance area, with main floor laundry and linen closet conveniently tucked away. Steps to huge living room with formal dining area and strategic, unobstructed view of the street.Open concept light filled kitchen with center island, breakfast area, and Florida sun room with 2 skylites, floor to ceiling windows making perfect for entertaining in style.Bonus from the sun room, step out to private deck with s/e exposure + retractable awning - perfect for enjoying morning coffee or evening relaxation on the front sitting area with manicured landscaping- great curb appeal.Designed for comfort with 2 large bedrooms with 3pc. Bath close by or primary with 4 pc.Ensuite, walk-in closet and large wall closet for most lavish wardrobes.Easy entrance to basement thru the garage with walkdown steps to unfinished bsmt. Tons of potential for private gym, workshop, craft room, wine cellar, or playroom for grandchildren. R/I plumbing for bathroom.Morningside community lies on over 120 acres of tall trees, and sweeping lawns, homes nestled on winding streets. Residents enjoy extensive amenities from indoor pool, fitness room, woodworking, huge library, shuffleboard, horseshoes, gardening plots, billiards, yoga, etc.Walking trails beside the Nith River which runs along the property.Close to Hwy#8 - Kit-Waterloo, Stratford nearby. Shopping in town of New Hamburg. Close to Mennonite community with fresh produce markets. (id:60365)
Main - 26 Glengarry Road
St. Catharines, Ontario
Move-in Ready Detached Home Pen Centre Area!Steps from Pen Centre Mall, restaurants, schools & transit. Quick commute to Brock University, Welland & Thorold.Perfect location for families, students & professionals!3-Bedroom Detached Home featuring:Brand New Flooring Freshly Painted & Deep Cleaned Bright, Functional Layout Spacious Backyard ideal for gatherings, gardening, or relaxation (id:60365)
64 Augusta Street
Port Hope, Ontario
On a tree-lined street in the heart of Port Hope sits The Cawthorne House, a Victorian interpretation of Georgian architecture, built in 1852 and thoughtfully preserved as a designated heritage home. Step inside to a gracious front foyer where period craftsmanship is on full display. Extra-wide trim, soaring baseboards, and crown moulding that carry through the home. The living room, anchored by an ornate fireplace surround, is bathed in natural light from multiple windows and offers room for more than one inviting seating area. It's the kind of space where conversations linger and evenings stretch late. The dining room pairs historic charm with practicality, featuring built-in cabinetry and a charming window seat. From here, the sun-filled kitchen embodies the essence of balance. Modern convenience seamlessly woven into the heritage character. With floor-to-ceiling cabinetry, a center island with breakfast bar, stainless steel appliances, and a dedicated coffee nook, it's equal parts functional and cinematic. A walkout extends the kitchen into the outdoors, where entertaining feels effortless. The main floor features a laundry room and a powder room, rounding out this level. Upstairs, the primary suite offers quiet elegance with dual closets and an ensuite designed for both style and function, complete with a dual sink vanity and a glass shower. Two additional bedrooms, one with a fireplace surrounded by built-in and a full bath. The finished loft creates flexibility for a cozy family room, home office, and guest retreat. Outside a pergola creates a charming spot for outdoor cooking, while the detached garage adds both function and flexibility. The backyard feels like a secret garden, with winding paths, lush mature plantings, and an intricate patio that flows between open-air dining and a covered retreat. All just steps from downtown Port Hope, renowned for Ontario's best-preserved heritage main street. This is more than a home; it's a story waiting to be lived (id:60365)
131 Terrace Hill Street
Brantford, Ontario
Set on a wide, landscaped lot with a double driveway and rare 72-foot frontage, 131 Terrace Hill Street offers the perfect mix of character and modern updates. This classic two-storey century home welcomes you with tall ceilings, generous principal rooms, and original pine plank floors throughout the main level. Heritage details like stained-glass accents, floor-to-ceiling pocket doors, and cove moulding add warmth and charm.The spacious kitchen a connected design, a centre island, and plenty of cupboard space, opening into a cozy family room with walk-out to the deck overlooking a private backyard with mature trees and perennial gardens. A practical side entrance leads into a mudroom with main-floor laundry and a 2-piece bath. Upstairs, three comfortable bedrooms and a 4-piece bathroom sit beneath high ceilings filled with natural light.This home has seen extensive recent updates for peace of mind, including a new electrical panel and wiring (2021), furnace and AC (2021), hot water tank (2021), water softener (2022), driveway and fridge/stove (2024), and reinsulated attic (2024). Major exterior upgrades include fencing, cedar hedge, and main water pipe replacement.Located within walking distance of Brantford General Hospital and just minutes to VIA/GO Transit, Highway 403, schools, and shopping, this home blends timeless character with smart, modern improvements ready for you to move in and enjoy. (id:60365)


