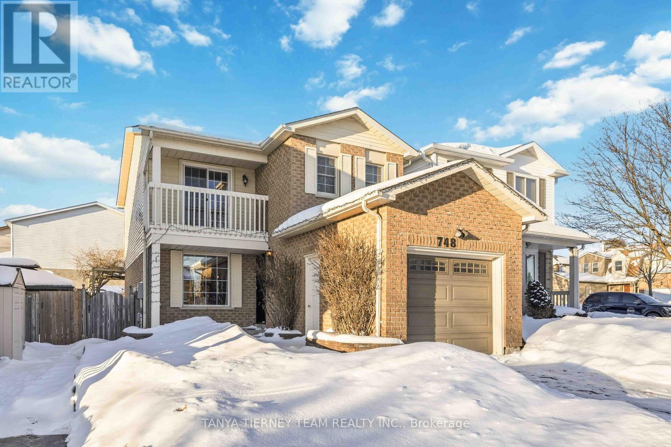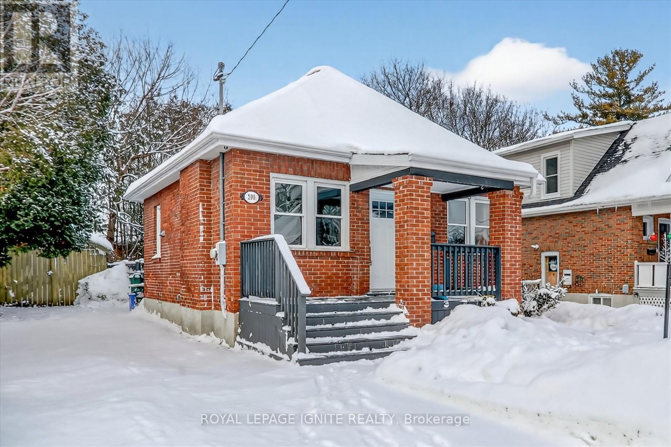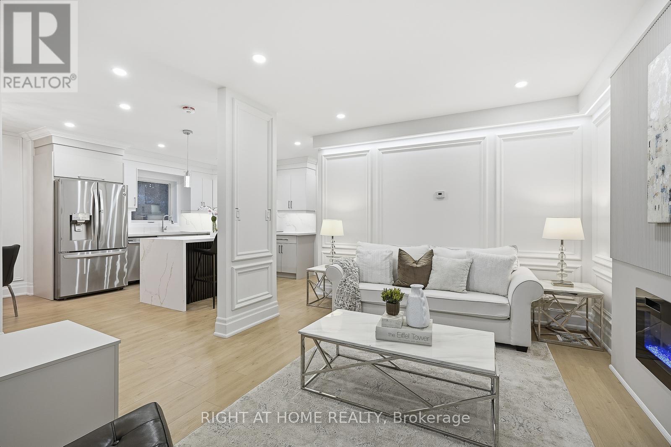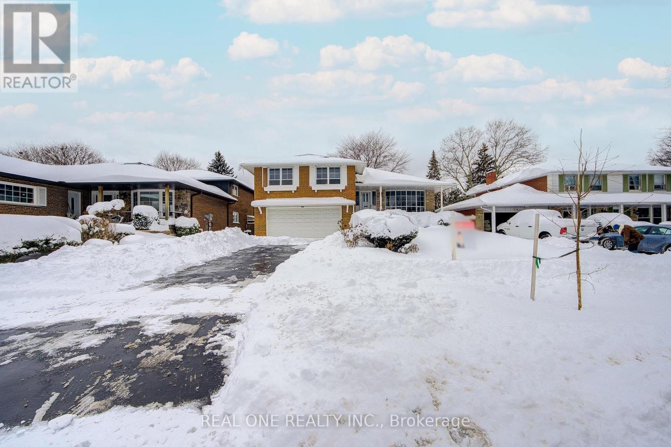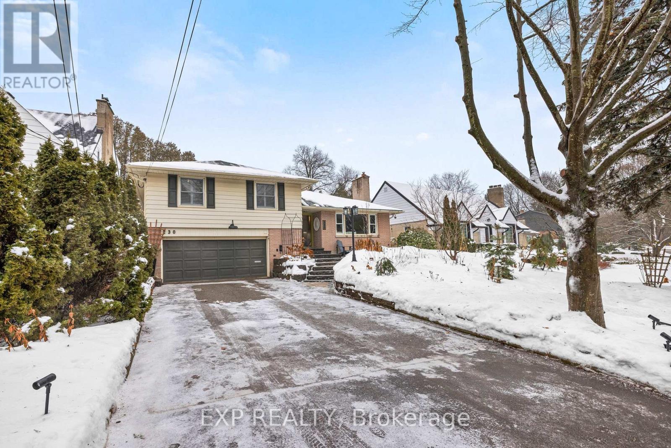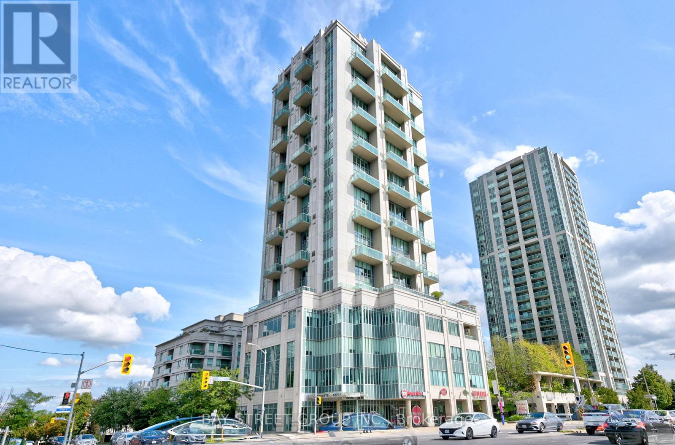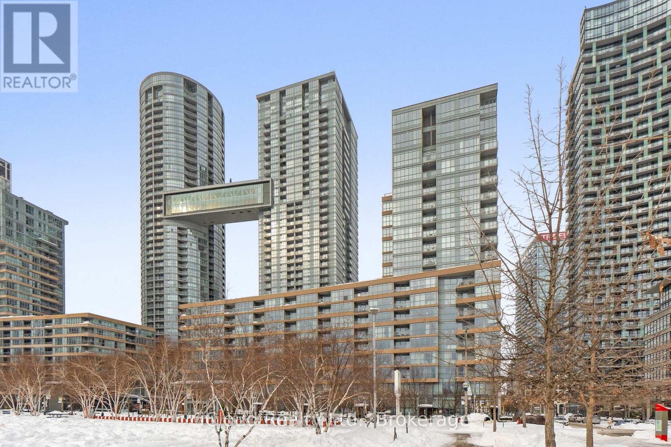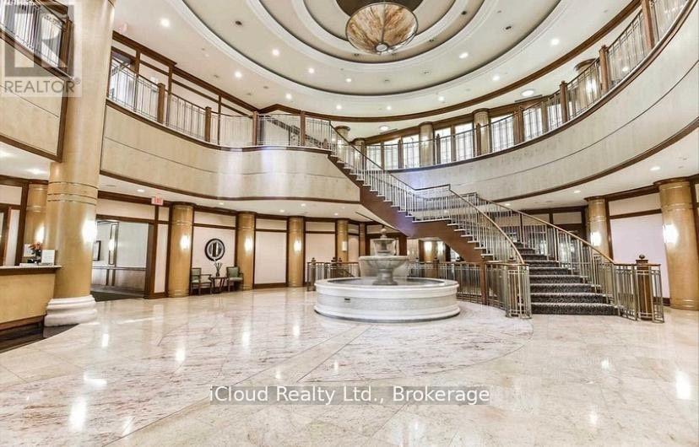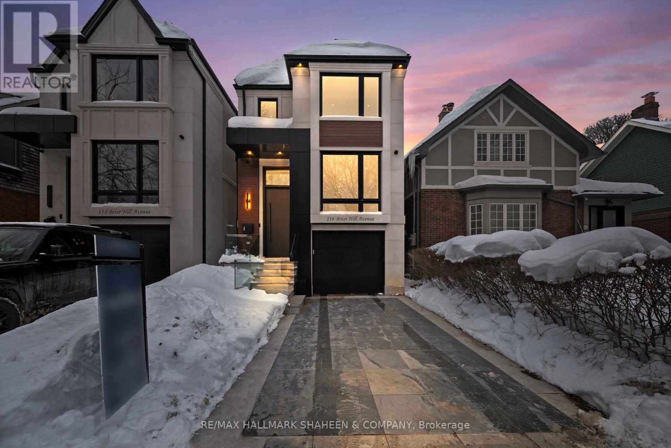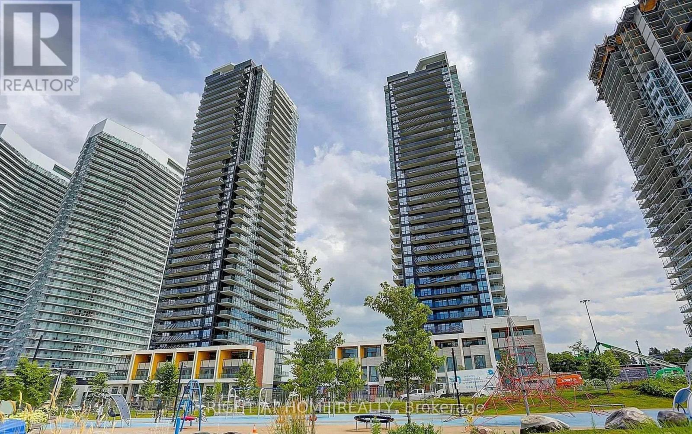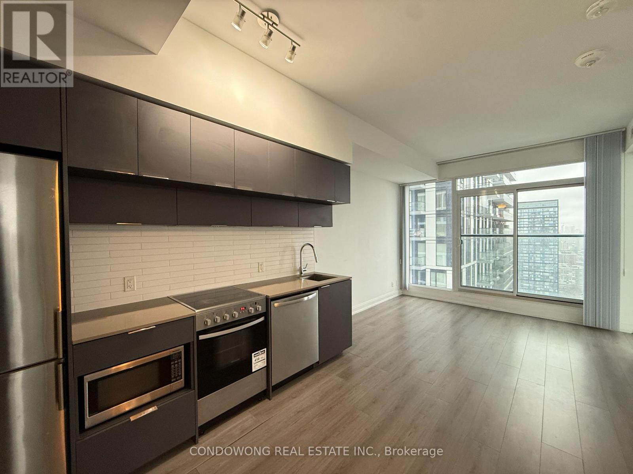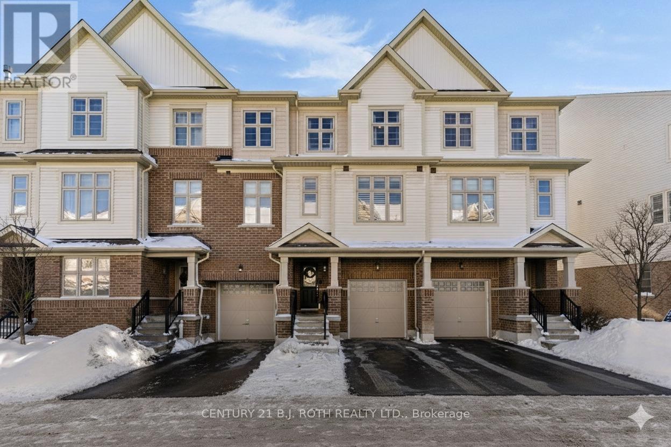748 Bennett Crescent
Oshawa, Ontario
Welcome to 748 Bennett Crescent! Situated in the demand Pinecrest community, this updated 3+1 bedroom family home offers almost 1,500 sqft plus the fully finished basement with rec room, bedroom, laundry & ample storage space. The inviting foyer leads you through to the functional main floor with hardwood floors throughout. Spacious living room with picture window & front garden views. Family sized kitchen complete with pot lighting, backsplash & stainless steel appliances including gas stove. The breakfast area offers a pantry & sliding glass walk-out to the entertainers backyard with gazebo, hot tub, mature trees & garden shed for storage. Upstairs offers 3 generous bedrooms, all with great closet space. The primary bedrooms boasts a semi ensuite, walk-in closet & walk-out to a relaxing balcony overlooking the front garden - The perfect place to enjoy your morning coffee! Nestled in a highly sought after neighbourhood, steps to schools, parks, transits & all major amenities! ** This is a linked property.** (id:60365)
390 Jarvis Street
Oshawa, Ontario
Welcome to 390 Jarvis Street, a move in ready 2+1 bedroom, 2 bath bungalow located on a quiet, family friendly street in the heart of Oshawa. Ideal for families and professionals alike, this well maintained home offers a modern kitchen, bright and inviting living spaces, and a professionally finished basement perfect for a playroom, home office, or cozy movie nights. Step outside to a freshly stained walk out deck overlooking a spacious, tree lined backyard, providing a private setting for BBQs and family gatherings. The home is conveniently located near excellent schools including Ontario Tech University(Charles Hall), O'Neill Collegiate and Vocational Institute, Hillsdale Public School, Walter E. Harris Public School, Dr. S. J. Phillips Public School, and G.L. Roberts Collegiate and Vocational Institute. Enjoy being just a short walk to everyday essentials and recreation, including Shoppers Drug Mart, Tim Horton's, Alexandra Park, Alexandra Golf Club, and Connaught Park. A short drive brings you to Costco Oshawa, Lakeridge Health Oshawa Emergency, and Oshawa Gateway Shopping Centre. Commuters will also appreciate quick access to Highway 401 via Ritson Road, making travel throughout the GTA convenient and efficient. A detached garage (as-is), currently used for storage, provides additional space and future potential. This is a fantastic opportunity to own a well-located home in a vibrant, established neighbourhood. Don't miss your chance!!! (id:60365)
162 Tower Drive
Toronto, Ontario
OPEN HOUSE this SAT & SUN 2-4 PM. Fall in love with this RARELY OFFERED, 1800 sq.ft fully renovated home featuring a never-lived-in legal basement apartment (duplex, 2025). Over $250K in upgrades with a complete 2025 renovation including new roof, windows, doors, 200-amp panel, insulation, backwater valves, sump pump, grading, kitchens, baths, flooring, and more. Two fully self-contained units with separate laundry. The main floor offers a rare primary ensuite with curbless shower, plus bathroom access from every bedroom (3 full baths total). Potential rental income or mortgage helper up to $5,800/month. Exceptional 124-ft deep lot backing onto open fields. Ideal for end-users or income-focused buyers. Conveniently located near schools, Hwy 401 & DVP. (id:60365)
22 Kenmanor Boulevard
Toronto, Ontario
Nestled in the heart of the prestigious Bridlewood neighbourhd ! This beautifully maintained 2200sqft hm offers an exceptional blend of space & elegance * Situated on one of the Largest Lots in the area, it features a professionally landscaped Japanese garden in both the front & back yards, creating a serene & picturesque setting**The newly renovated modern kitchen is upgraded W/ new stone countertop, large sink Bright & spacious bdrms provide comfort & tranquility** Perfect for family living & entertaining** Brand New Master Ensuite & Lower Level Flooring* Upgrade Light Fixtures*This home also includes a Separate Entrance to a finished basement-offering excellent potential for a basement apartment & additional rental income and this addition significantly enhances the home's value & flexibility** Located near the top-ranked Sir John A. Macdonald Collegiate Institute, parks, Shopping Mall & public transit, this home delivers unmatched lifestyle & convenience* Roof (7 Yrs) and Furnace (8 Yrs),Extra filled Roof insulation, Copper Wiring (id:60365)
230 Glenwood Crescent
Oshawa, Ontario
Rare offering in prestigious Woodland Heights neighborhood NW Oshawa. Set on a beautifully landscaped lot with mature trees, this exceptional residence offers privacy, elegance, and timeless appeal. A secluded backyard oasis features a walkout from the upgraded kitchen to a sun-filled patio, creating the perfect setting for refined outdoor living and entertaining. The spacious and gracious living and dining rooms are designed for elegant gatherings and feature a cozy gas fireplace. A second gas fireplace anchors the expansive lower-level family/rec room, providing a warm and inviting retreat. Notable upgrades and features include a modernized kitchen with high-quality appliances, new flooring throughout, heated floors in the main bathroom, 200-amp electrical service, and a new furnace (2020), new survey and fence. The home also offers ample storage, a cold room, and an oversized double-car garage with convenient inside entry and parking for up to 8 cars. Extensive municipal improvements completed in 2021 include new water lines, sewer, curbs, and roadway, enhancing long-term value and appeal. Ideally located just steps from the scenic creek side Somerset Park and close to schools, public transit, and shopping. Meticulously maintained and cared for with pride, this distinguished home presents a rare opportunity to own in one of Oshawa's most sought-after neighborhoods. (id:60365)
Uph3 - 1 Avondale Avenue
Toronto, Ontario
Luxurious Upgraded Just Like 2 Bedrooms 2-Storey Upper Penthouse Loft At Yonge & Sheppard. Gleaming Hardwood Flrs & Flr-To_ceiling Windows With Breathtaking Unobstructed Views. Best Colour Scheme & Loaded W/Finest Finishes: Granite, Cherry H/W. 24 Led Pot-Lights Modern Kitchen W/ Granite Flr, Italian Cabinetry, Under Mount Sink, Granite Counters & B/Splash. Lrg Terrace W/ Patio Flooring & Gas Bbq For Entertaining. Energy Eff Boutique Condo. (id:60365)
3010 - 21 Iceboat Terrace
Toronto, Ontario
Come Live in Parade 2 at City Place where the electric energy of the city meets waterfront calm. This bright and spacious 1 bed + den sits on a high floor with a gorgeous west-facing view, serving up glowing sunsets and skyline moments you'll never get tired of. The ideally laid out floor plan lends itself equally to relaxing or entertaining. You'll love the modern cabinetry, a statement light fixture and floor-to-ceiling windows. The custom kitchen island is perfect for entertaining & adds a cool downtown feel. The living area flows to the walk-out balcony, where west views and incredible sunsets steal the show. The big den is enclosed with custom sliding doors giving you flexibility for a guest bedroom or work from home office space - you choose! Wake up in your new bedroom with city views that remind you why downtown living just hits differently. This unit comes with most of the furniture making it an easy move-in option for someone ready to step into ownership without the stress. You also get one parking space and one large locker, which is a major win in City Place. As an added bonus you get full access to the Parade Club, one of the most impressive amenity collections in downtown Toronto. Enjoy a 24-hour concierge, indoor pool, fully equipped gym, yoga studio, squash courts, ping-pong & pool tables, theatre room, party room, rooftop terrace with BBQs, guest suites, kids play area and ample visitor parking. It's a true lifestyle building designed for people who want it all. Location-wise, it doesn't get better. You're steps to TTC, Sobeys, the Waterfront, Rogers Centre, CN Tower, Union Station, The PATH, and surrounded by some of downtown Toronto's best restaurants, cafes, and shops. Quick access to the Gardiner makes commuting simple, while the waterfront trails make weekend plans easy.This is the condo you want - Stylish, well laid out, move-in ready, and set in one of Toronto's most dynamic neighbourhoods. This is downtown living done right! (id:60365)
718 - 80 Harrison Garden Boulevard
Toronto, Ontario
Don't miss this opportunity at the prestigious Skymark Centre byTridel. Bright and spacious two-bedroom suite with a functional split-bedroom layout and numerous owner upgrades. Enjoy five-staramenities including 24-hour concierge, virtual golf, tennis court, bowling, and indoor swimming pool. Prime location just steps to Sheppard-Yonge subway, Grocery, and trendy restaurants. (id:60365)
116 Briar Hill Avenue
Toronto, Ontario
The experience begins on arrival with a heated driveway, followed by 12+ foot ceilings, skylights, and a raised, light-filled living space that set the tone for scale and warmth. The chef's kitchen is anchored by a large island wrapped in a fluted finish, a design motif echoed throughout the home in Vogt faucets, solid brass hardware, and refined architectural accents. Custom millwork is paired with a premium appliance suite including a Sub-Zero fridge/freezer, Wolf six-burner gas cooktop, wall oven, and Bosch dishwasher. The family room is elegant yet inviting, featuring fluted oak veneer panels, custom built-ins, and a porcelain fireplace, with floor-to-ceiling glass opening to a beautifully landscaped backyard. Enjoy a composite deck, interlocking surfaces, gas lines for a BBQ and firepit, gazebo, and full landscape illumination-ideal for quiet evenings at home. Upstairs, the primary suite offers a serene retreat with custom cabinetry, dual sinks, wall-mounted vanity, linear drain, floor bench, and a seamless full-slab stone shower. One additional bedroom includes its own ensuite, while two others share a bath. A convenient upper-level laundry completes the floor, with rough-ins in place for a future second laundry in the basement. The finished lower level features heated floors, a spacious rec room with walkout, wet bar, wine display, and flexible living space with direct access to the garage. Engineered for comfort and longevity, the home includes radiant in-floor heating for all stone surfaces, a high-efficiency furnace with heat pump cooling, tankless hot water, sump pump, integrated drainage system, an interlock driveway with snow-melt on stairs, and epoxy garage floors with LED lighting. Smart home features include Control4, an Ecobee thermostat, built-in speakers, a Wi-Fi booster, and security cameras. Set between Avenue Road and Yonge Street, within the coveted Allenby Junior PS and North Toronto CI catchments. (id:60365)
2808 - 95 Mcmahon Drive
Toronto, Ontario
Luxurious Concord Condo in Prime North York Location. Functional Layout with 3 Bedrooms with Lucky Unit #2808. 975 sq ft with 175 sq ft balcony. Feature 9'Ceiling with Floor-to-Ceiling Windows. Open Concept Kit with Quartz Counter. Good-sized pantry for Storage. Custom Built-In Closets in All Bedrooms. Roller Blinds, Marble Tiles, and Floor in Bathrooms. Spacious Living & Dinning Room. EV Charger Bike Storage Rack, Car Wash. Enjoy 80,000 sq ft of Premium amenities including a 24/7 Concierge, Indoor Pool, Sauna & Whirl Pool, Gym, Yoga Zone(Zumba & Yoga Classes, Golf Simulator, Volley Ball, Basket Ball & Tennis Court, Party Room, Tea Lounge. Minute to 401/DVP/Go Train, Leslie & Bessarion Subway Stations. Bayview Village/IKea & Upcoming Community Centre, 8 acre park are nearby. Ideal for Living or Investment. (id:60365)
4703 - 181 Dundas Street E
Toronto, Ontario
Excellent Location For All Professionals Or Students Working In Downtown Core. 2 Bedrooms, 1 Bath. Located At The Corner Of Dundas & Jarvis, N/E Facing View, Amazing High Flr. Ttc Street Car Located Right Outside Building. Steps To Toronto Metropolitan University, Eaton Centre, Dundas Subway Station, Financial District, St. Lawrence Market, Groceries & Restaurants, George Brown College, Moss Park, Hospitals. (id:60365)
33 Westbury Way
Whitby, Ontario
Welcome to this stylish townhome offering a thoughtful blend of modern design and everyday functionality. Bright and spacious throughout, this home features three bedrooms and four bathrooms, providing plenty of room for families or professionals alike.The ground level offers a flexible open-concept space complete with a walk-out to a private fenced yard, creating a seamless indoor-outdoor flow for summer BBQs or quiet mornings with coffee.The main floor is designed for comfort and entertaining, showcasing hardwood flooring, large windows, and a cozy gas fireplace that anchors the living room. The contemporary kitchen is a standout, featuring quartz countertops, modern backsplash and an island with breakfast bar seating, ideal for hosting. Upstairs, you'll find three spacious bedrooms, including a primary suite with a spa-inspired ensuite featuring a soaker tub and separate shower. A built-in garage and private driveway provide convenient parking and storage solutions. With just under 2,000 square feet of finished living space, this home is ideally located close to parks, schools, shopping, and easy highway access. A fantastic opportunity in a sought-after Whitby neighbourhood. (id:60365)

