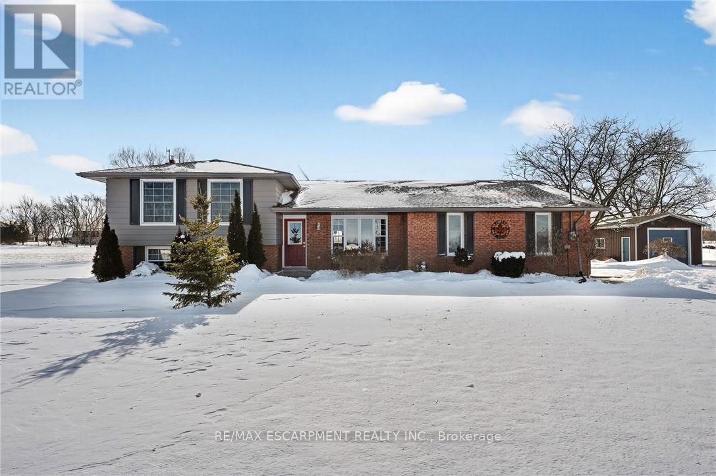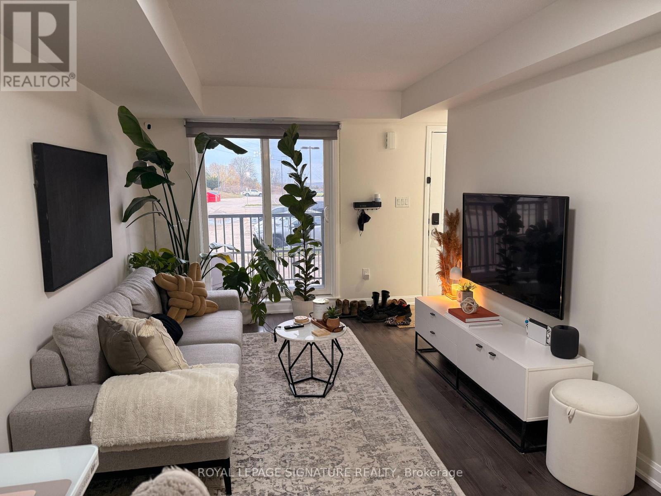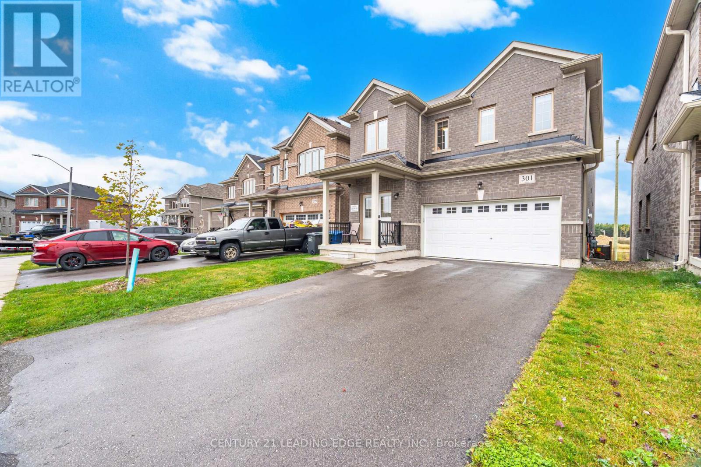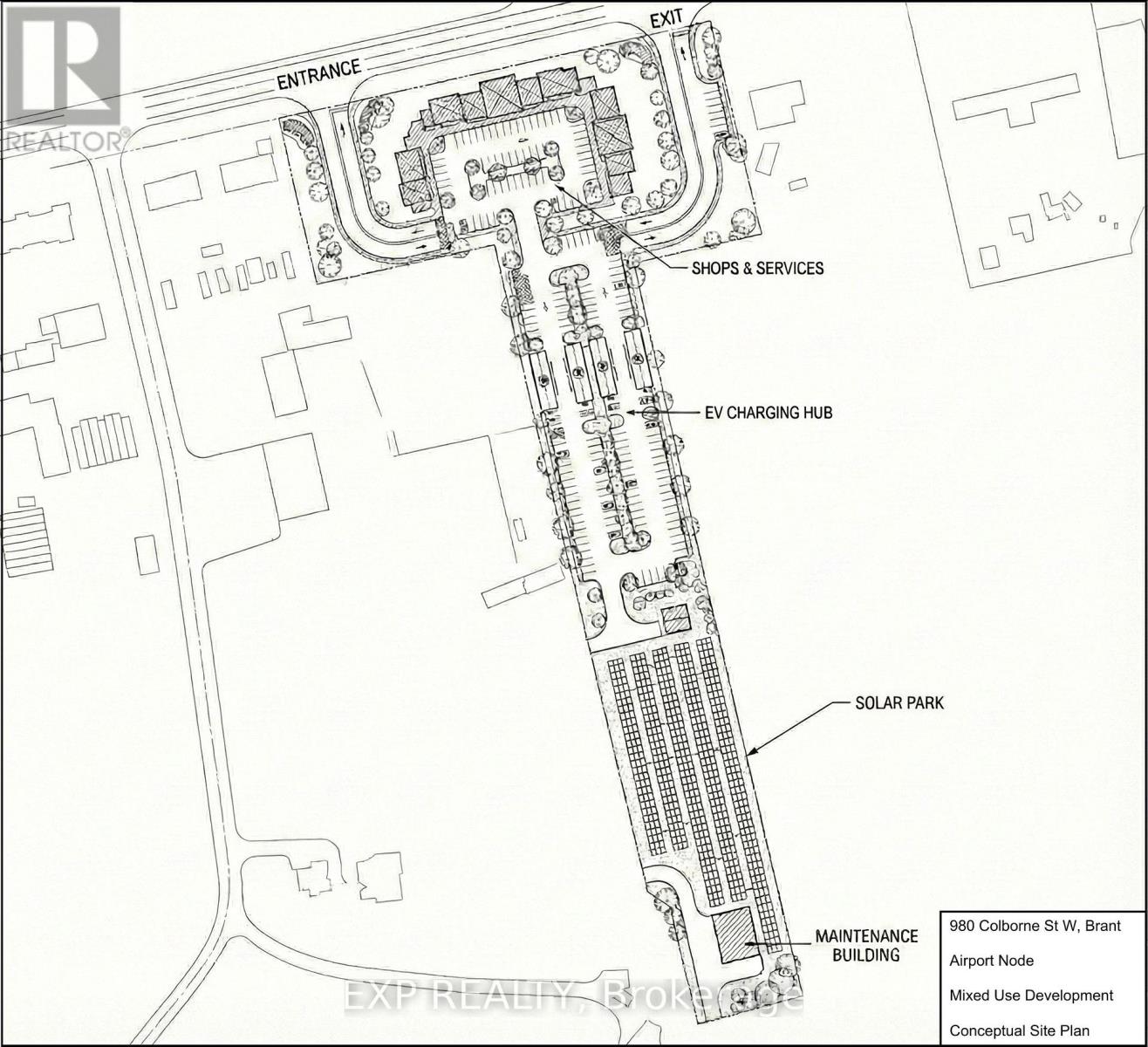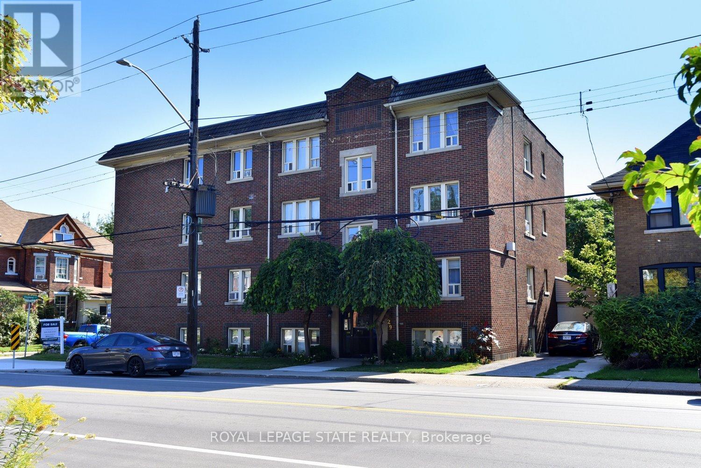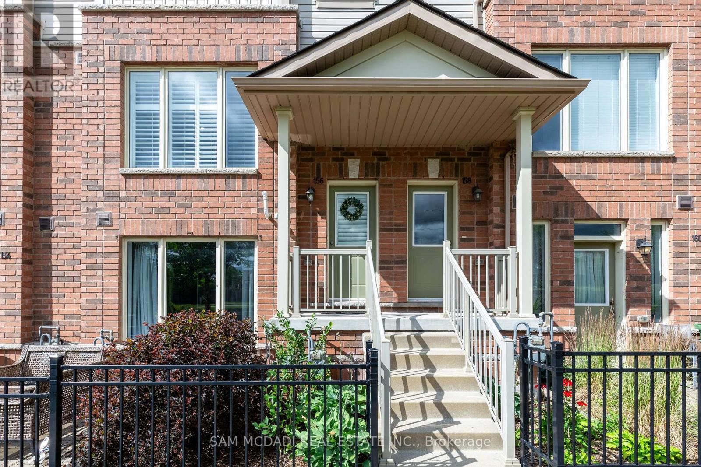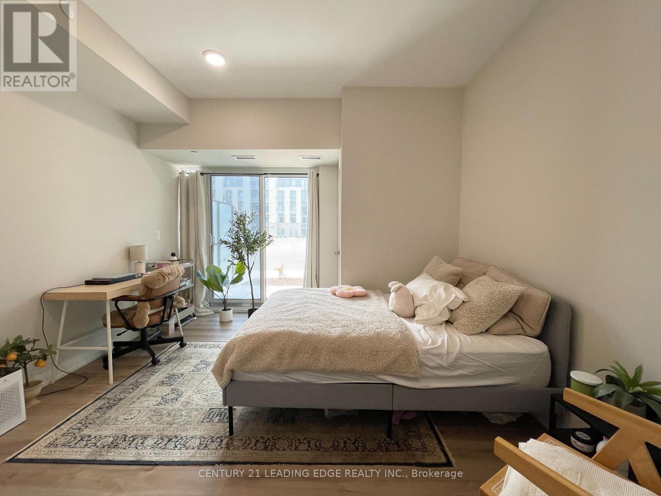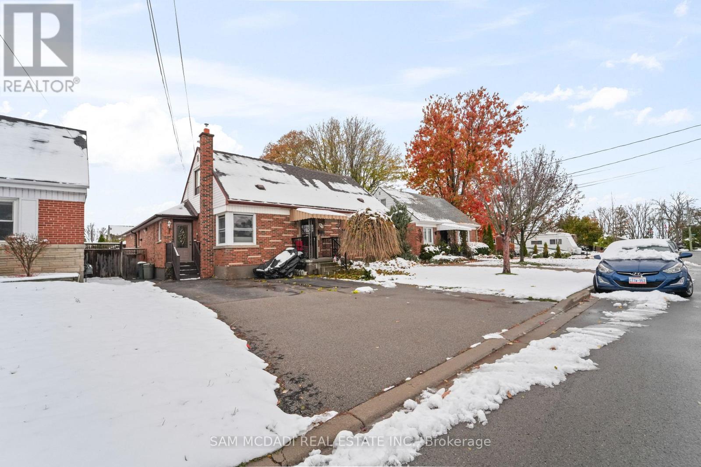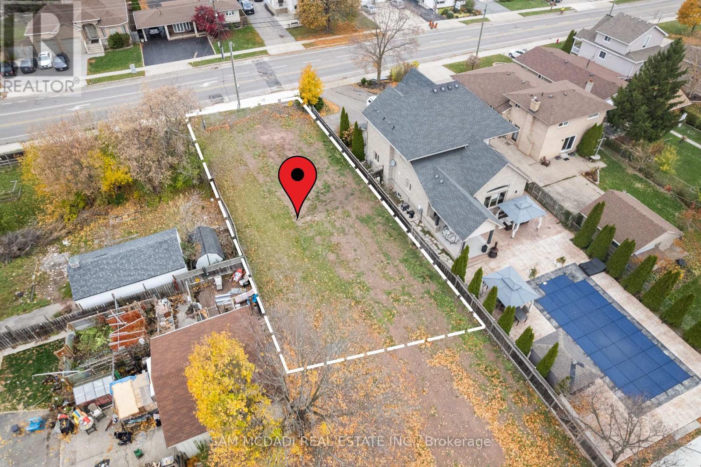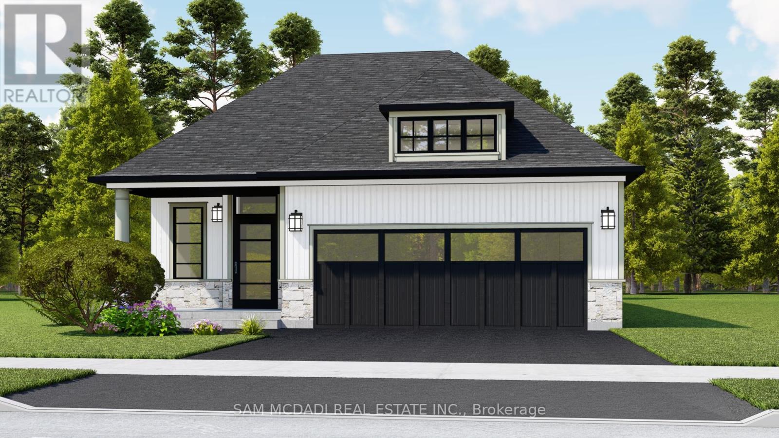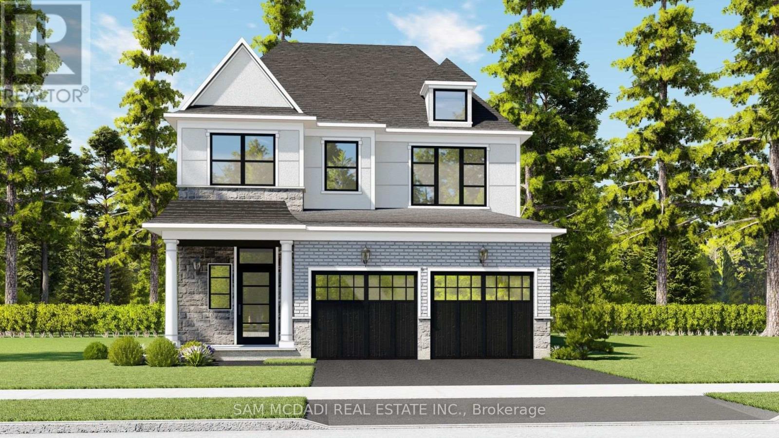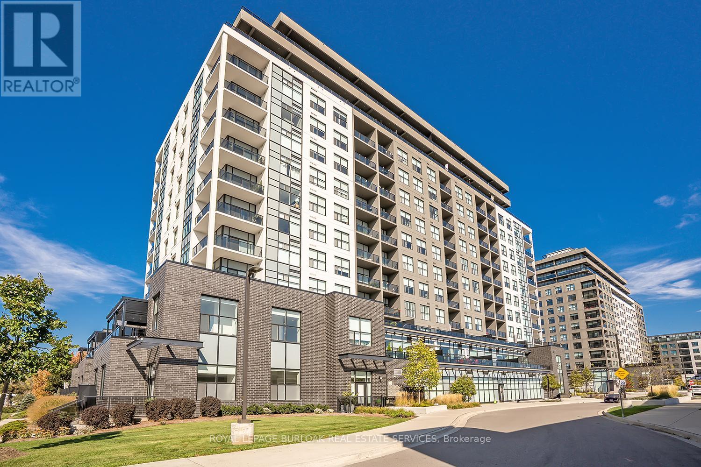6140 Sixteen Road
West Lincoln, Ontario
Welcome to the full country package just minutes from all of Smithville's amenities. This immaculate and spacious 3+1 bedroom, four-level sidesplit sits on a picturesque 1-acre lot and offers over 2,000 sq ft of finished living space with natural gas heating. Hobbyists will love the bonus 16' x 22' detached shop with hydro, concrete floors, and an automatic garage door. Step inside to an inviting layout that just feels like home. The bright eat-in kitchen offers a breakfast bar, tiled backsplash, pot lights, luxury vinyl flooring, stainless steel appliances, and a gas stove, flowing seamlessly into the living room with hardwood floors, pot lights, and a charming bay window. Enjoy year-round relaxation in the fully enclosed 17' x 14' cedar-lined porch with pot lights and dual gas hookups, or take advantage of the 16' x 30' rear deck, large yard, and above-ground pool (2020). The upper level features three generous bedrooms and a 5-piece bath with double vanity, while the lower level includes a spacious rec room with a gas fireplace and a fourth bedroom. An unfinished basement with walk-up garage access offers excellent potential for a future in-law suite. Additional updates include a professionally renovated bathroom (2025), a new septic bed (2022), furnace (2021), owned hot water heater (2020), central air conditioning (2018), and more. This truly move-in-ready home in an incredible rural setting offers nothing left to do but enjoy. (id:60365)
23 - 350 Fisher Mills Road
Cambridge, Ontario
Discover modern, easy living with a staircase-free main-floor townhome at 350 Fisher Mills Road. With no stairs inside the unit, everything from groceries to family time is so much easier. This unfurnished unit offers two spacious bedrooms, one bath, in-suite laundry, and a generous in-suite storage room. You'll also enjoy new stainless-steel appliances, included window coverings, and smart-home features for added comfort and convenience. One designated parking space is included, just steps from your door. Located five minutes from Highway 401 and surrounded by everyday essentials: pick up groceries at Zehrs, enjoy brunch or dinner at State & Main or Kelseys, stop in at Shoppers Drug Mart or RBC for quick errands, and spend sunny weekends at the park. Main-floor units like this rarely come to market in this area and with all these lifestyle conveniences, the only thing left to do is to make it yours. (id:60365)
301 Ridley Crescent
Southgate, Ontario
Don't miss your shot at this beautiful family home nestled in the peaceful community of Dundalk. Step inside and fall in love with the place your favourite memories will be made. The extended kitchen is a dream with its large breakfast bar, extended built-in pantry and eat-in breakfast area. Get comfy in the living room or have your own fine dining experience in the formal dining room. The primary bedroom feels like a luxury suite with an ensuite bathroom and two walk-in closets! You won't have to worry about space with 3 additional large bedrooms, all complete with spacious closets. To top it off, a spacious finished basement awaits. Equipped with a full kitchen, ample storage and separate walkout entrance, what more could you ask for? Enjoy fresh air in the large backyard, with no rear neighbours for extra privacy! Groceries, shops, restaurants and Highway 10 are all close-by. Come and experience this home for yourself! ***EXTRAS*** Hardwired for generator, two outdoor gas hookups for BBQs. (id:60365)
980 & 984 Colborne Street W
Brant, Ontario
Share Sale Opportunity - Strategic Airport Commercial Service Node - 4.65 Acre C2 Commercial Assembly Directly across from the Brantford Municipal Airport (YFD) and minutes from Hwy 403, this property serves as the critical service node for West Brant's expanding industrial and residential growth. Located within minutes of the 350+ acre Industrial Park, 980-984 Colborne St W forms the primary commercial gateway to the area. A "paid to wait" asset offering strong holding income, green energy potential, and additional value-add opportunities. The unique T-shaped lot supports a "business in front, energy in back" strategy, among other possibilities including medical or institutional development. The 300+ ft C2 frontage includes income-producing buildings (retail, office, auto, with multiple 10, 12 and 14 ft clear height overhead doors, multiple structures, and a residential unit). Ideal for a wide range of permitted uses. The deep rear acreage is well suited for ground-mount solar (net metering), long-term care, or other future development concepts.Municipal water is available at the lot line. Strong cap rates and yield potential. All leases are month-to-month, providing immediate flexibility. Acquire this property with the potential to unmerge title for an immediate equity lift or position it as the cornerstone for a larger land assembly. Don't just buy land-acquire the cash-flowing epicenter of Brant's economic engine. (id:60365)
6 - 29 Sherman Avenue S
Hamilton, Ontario
Location, Location, Location! This well maintained 2 Bedroom condo, is oozing with charm and character! Features include: Gleaming Hardwood Floors; Bleached Oak Kitchen Cupboards; lots of Natural light and carpet free! A handy rear entrance and balcony makes a great spot to enjoy a morning coffee! Boasting a Walk Score of 92 and nestled in Hamilton's Stipley South Neighbourhood, you will find that its just minutes to Shopping, Restaurants, Hamilton Stadium, and steps to Public Transit, including Hamilton's proposed LRT!! Nothing to do but move in and enjoy! Shop and compare you'll love what this cute and spotless building features! (id:60365)
156 Watson Parkway N
Guelph, Ontario
Shows Like New, This Gorgeous Townhome in Desirable Family Friendly Community Featuring 1302sf, 2 Large Bedrooms, 3 Baths, 2 Car Parking with Attached Garage & a Great Open Concept Interior Layout Beautifully Finished is Sure to Impress! The Homes, Features, Location, Carefree Living & **Very Low Condo Fees & Property Tax ** Offers Great Value & Ideal for the First Time Home Buyer, Downsizer or Investors. Greeted by a Lovely Front Brick & Vinyl Elevation with Gardens & Concrete Stairs + Garage in Rear Attached to Home with Additional Driveway Parking Space Gives You Access to Mudroom Entry. Main Floor Delivers a Beautiful Large Open Concept Design Perfect for Entertaining & Large Kitchen & Breakfeast Area Open to Dinette & Family Room, 2 Pc Powder Room Bath + Walks Out to Oversized Open Terrace with Seating & BBQ Area. Featuring 9ft Ceilings, Pot Lights, Granite Countertops w/ Breakfeast Bar, Backsplash, SS Appliances, Lovely Laminate Floors, Large Windows Offer Great Natural Light & Include California Shutters. The 2nd Floor Delivers 2 Large Primary Bedrooms And 2nd Bedroom Both Feature Ensuites And Large Closet Space + Laundry Room. Primary Bed Features Large Glass Door to Your Walkout Balcony, California Shutters, Ample Closet Space & 4 Pc Ensuite with Granite Counters & Soaker Tub/Shower. The 2nd Bedroom Offers Same Great Size Ideal for Single Bedroom, Office or Spacious Enough to Setup 2 Kids Bed Sets with Ample Closet Space & 3 Pc Ensuite Bath with Glass Enclosed Shower & Granite Counters. Truly a Great Home Just Move in & Enjoy. Attractive Low Condo Fees Covers Ground Maintenance, Low Utility Costs, in Prime Location Located Near Shops, New Playground, Parks, Schools, Steps to Local Transit & Easy Access to Downtown & Ample Visitor Parking in Area. Great Home in Great Area at Great Price Point! A Must See! (id:60365)
#115 - 50 Herrick Avenue
St. Catharines, Ontario
Welcome to the new Montebello Condos! Soak in the feeling of luxury from the moment you enter. This sun-filled corner suite boasts 9 ft ceilings with floor to ceiling windows. Tasteful modern touches are all throughout, including an open concept, pot lights & luxurious vinyl floors. The primary bedroom feels like a private suite, complete with a spacious walk-in closet & ensuite. The second bedroom is a blank canvas for you to setup however you'd like! And the best part? No pesky stairs & elevators needed to get home after a long day! Great amenities include a fitness centre, lounge, party room & pickleball court! Extremely convenient location near everything you need. Highway 403/QEW & 406, Brock University, Pen Centre, Downtown, Niagara Outlets, transit, shops, restaurants, entertainment & more are all close-by. ***EXTRAS*** 1 parking & 1 locker included! Internet included in maintenance fee. (id:60365)
12 Roselle Place
Hamilton, Ontario
A Rare Find. This Lovely Home on a Quiet Cul De Sac Tucked Under the Niagara Escarpment in a Beautiful Stoney Creek Pocket Delivers a 3 BED, 2 BATH Home + ATTACHED MAIN FLOOR ADDITION with a Great Sized Extra 1 BED, 1 BATH APARTMENT with Full Kitchen, Dining & Living Area & The Home Offers 3 Separate Entrances. A Real Unique Layout Ideal for Multi Family Living, Rental/Vacation or Guest Apartments, Endless Possibilities. Greeted by a Brick Elevation on Great Sized 50x110 Ft Lot with Large 16ft x 32ft Inground Heated Pool with a New Liner and full 8ft Deep end, a Complete Backyard Oasis, garden shed + LARGE Workshop/Cabana/Office. The MAIN HOME Delivers Main Floor Bedroom & 4Pc Bath a Bungalow Design Feature, Renovated Kitchen with Modern Cabinetry, SS Built In Appliances, Pot Lights, Granite Tops & Backsplash, Open to Living Room with Linear Fireplace Feature Wall + Upstairs Delivers Another PRIMARY BED with 2 PC Ensuite + 1 Large Other Bedroom Offering a Great Space & Layout to Make your Own. THE ADDITION APARTMENT: Features Own Front Separate Entrance, Open Kitchen & Dining Area, Large Windows, 4 PC Bath & Laundry Area + Primary Bed w/ W/O to Backyard & Pool Area. BASEMENT: Potential for another Apartment or Enjoy Open Concept Recreation Room w/ Kitchen Area & Gas Fireplace, Large Laundry Room & Great Storage Area. Truly Unique Space and Can Easily Remove Interior Door to Make it All One Space. **All in Mature & Desired Established Neighbourhood Near Great Schools, Parks, Trails, Major & Local Shops, Public Transit, Rec Centres, Major Malls, Quaint Downtown Stoney Creek & Easy Access to New GO Station, Major Hwy's, 20 Mins to Downtown Burlington/GO & More.** (id:60365)
176 Millen Road
Hamilton, Ontario
Great Building Lot & Opportunity in prime Location in Lower Stoney Creek Community! This Premium 50x113 Ft Lot has Been Severed, Serviced & Ready for Your Design & Vision!! Shovel Ready Just Need to Apply for Your Building Permits! Zoning Allows for Legal Multi Unit Duplex, Single Custom-Built Home, Multi Family or Separate ADU Possibility Providing Various Options! Custom Build your New Home with Ability for In-law or Guest Suite for Multi Family Living, Rental Income Generating Layout or Build a Multi Residential Unit Rental Investment with Additional Dwelling Unit for Extra Residential Unit. Features Private Rear Yard with No Rear Neighbouring Homes, a Central Location, Fenced Side Yards, a Great Building Envelope for Various Design Options & Located in Sought After Community with Other Neighbouring Custom-Built Homes in the Area, Views of Niagara Escarpment, Walk to Parks, Great Schools, Various Shops & Services, Public Transportation, Local Farms, Wineries & Easily Access New Stoney Creek GO Station, QEW/407/403 & Major Highways, Major Shopping Centres/Malls, Hospitals, Quaint Downtown Stoney Creek, 20 Minutes to Downtown Burlington & Burlington GO, Quick Access to Niagara Region, Surrounding Hamilton Area & More. Lot is Ready! Survey & Servicing Plan Completed and Available for Buyer, All Municipal Services in Place. Create your Design, Apply for Permits, Pay Applicable Permit Fees & Start Building your Vision Today!! Great Investment, Location & Opportunity! (id:60365)
Lot 3 - 16 Linden Lane
Grimsby, Ontario
Welcome to Hillside Manors an exclusive new custom home site, nestled at the base of the beautiful Niagara Escarpment on a Quiet Cul-De-Sac in Desired Area in the Charming & Quaint Town of Grimsby. *ONLY 5* Detached Homes to be Built Offering Bungalow/Bungalow Loft & 2 Storey Design & Size Options from 1300sf - 3000sf by Established Custom Home Builder, Cretaro Homes. The Superb Location & Homes Deliver the Perfect Blend of Modern Design Living & Home Finishings with the Natural Beauty & Tranquility of the Surrounding Landscapes. ***Opportunity to Custom Tailor Your Design & Material Finishing Preferences *** to suit Your Needs. Whether you envision modern contemporary, transitional, farmhouse or classic traditional designs nestled in the superb location the possibilities are endless. *The Homes Offer Beautiful Exterior Elevation Designs incorporating a Variety of Quality Building Materials. Interior Design Layouts Provide a Modern Open Concept Living Style, 2 Car Garages, Spacious Rooms, 9ft Main Floor Ceilings, Lovely Gourmet Kitchens Offering Various Colours & Door Style Designs, Kitchen Islands, Granite/Quartz Tops, Blend of Hardwood, Ceramic and Broadloom Flooring Options, Modern Millwork & Hardware Options, Contemporary Lighting & Plumbing Fixtures, Glass Enclosed Showers, Pot Lights a Full Open Basement with Cold Room & More. Hillside Manors will Deliver Stunning Homes in a Truly Amazing Location. Enjoy Escarpment Views, Scenic Trails, Wineries, Local Farms, Enjoy Water Sports along the Beaches & Beautiful Waterfront Trails & Parks, Marinas, Conservation Parks, Great Schools, Boutique Local Shops & Restaurants, Major Shopping Centres & Steps to Picturesque and Charming Downtown Centre. Ideal for Commuters with Quick Access to QEW Highway & Easily Access the Niagara Region & GO Station Options into Toronto & Future Grimsby GO station nearby. Just a Wonderful Place to Call Home! (id:60365)
Lot 2 - 18 Linden Lane
Grimsby, Ontario
Welcome to Hillside Manors an exclusive new custom home site, nestled at the base of the beautiful Niagara Escarpment on a Quiet Cul-De-Sac in Desired Area in the Charming & Quaint Town of Grimsby. *ONLY 5* Detached Homes to be Built Offering Bungalow/Bungalow Loft & 2 Storey Design & Size Options from 1300sf - 3000sf by Established Custom Home Builder, Cretaro Homes. The Superb Location & Homes Deliver the Perfect Blend of Modern Design Living & Home Finishings with the Natural Beauty & Tranquility of the Surrounding Landscapes. ***Opportunity to Custom Tailor Your Design & Material Finishing Preferences *** to suit Your Needs. Whether you envision modern contemporary, transitional, farmhouse or classic traditional designs nestled in the superb location the possibilities are endless. *The Homes Offer Beautiful Exterior Elevation Designs incorporating a Variety of Quality Building Materials. Interior Design Layouts Provide a Modern Open Concept Living Style, 2 Car Garages, Spacious Rooms, 9ft Main Floor Ceilings, Lovely Gourmet Kitchens Offering Various Colours & Door Style Designs, Kitchen Islands, Granite/Quartz Tops, Blend of Hardwood, Ceramic and Broadloom Flooring Options, Modern Millwork & Hardware Options, Contemporary Lighting & Plumbing Fixtures, Glass Enclosed Showers, Pot Lights a Full Open Basement with Cold Room & More. Hillside Manors will Deliver Stunning Homes in a Truly Amazing Location. Enjoy Escarpment Views, Scenic Trails, Wineries, Local Farms, Enjoy Water Sports along the Beaches & Beautiful Waterfront Trails & Parks, Marinas, Conservation Parks, Great Schools, Boutique Local Shops & Restaurants, Major Shopping Centres & Steps to Picturesque and Charming Downtown Centre. Ideal for Commuters with Quick Access to QEW Highway & Easily Access the Niagara Region & GO Station Options into Toronto & Future Grimsby GO station nearby. Just a Wonderful Place to Call Home! (id:60365)
202 - 1878 Gordon Street
Guelph, Ontario
Located in the heart of a vibrant community, this stunning 2 bedroom, 2 bathroom condo offers 1,464 square feet of luxurious living space and a 294 sq. ft. south facing terrace, perfect for entertaining or relaxing outdoors. Inside, 10 foot ceilings, hardwood flooring, LED pot lights, and floor to ceiling windows create a bright, elegant atmosphere. The kitchen is beautifully appointed with custom cabinetry, quartz countertops, an eat at island, Whirlpool stainless steel appliances, a custom backsplash, under cabinet lighting, and two double pantries. The open living/dining area features an electric fireplace, accent wall, and walk out to the terrace. The primary suite offers floor to ceiling windows, a custom walk in closet, and a spa like ensuite with double vanity, heated floors, and a glass shower with floor to ceiling tile. The second bedroom includes a double closet and frosted glass doors, while the main bath features a quartz topped vanity, soaker tub, and heated floors. A spacious laundry room with built in cabinetry provides excellent storage. Residents enjoy top tier amenities such as a golf simulator, games and party room with stunning views, exercise room, and elegant lobby. Steps to restaurants, shops, and entertainment, and minutes from Springfield Golf & Country Club. Includes two parking spaces (P2 #24 and #90) (id:60365)

