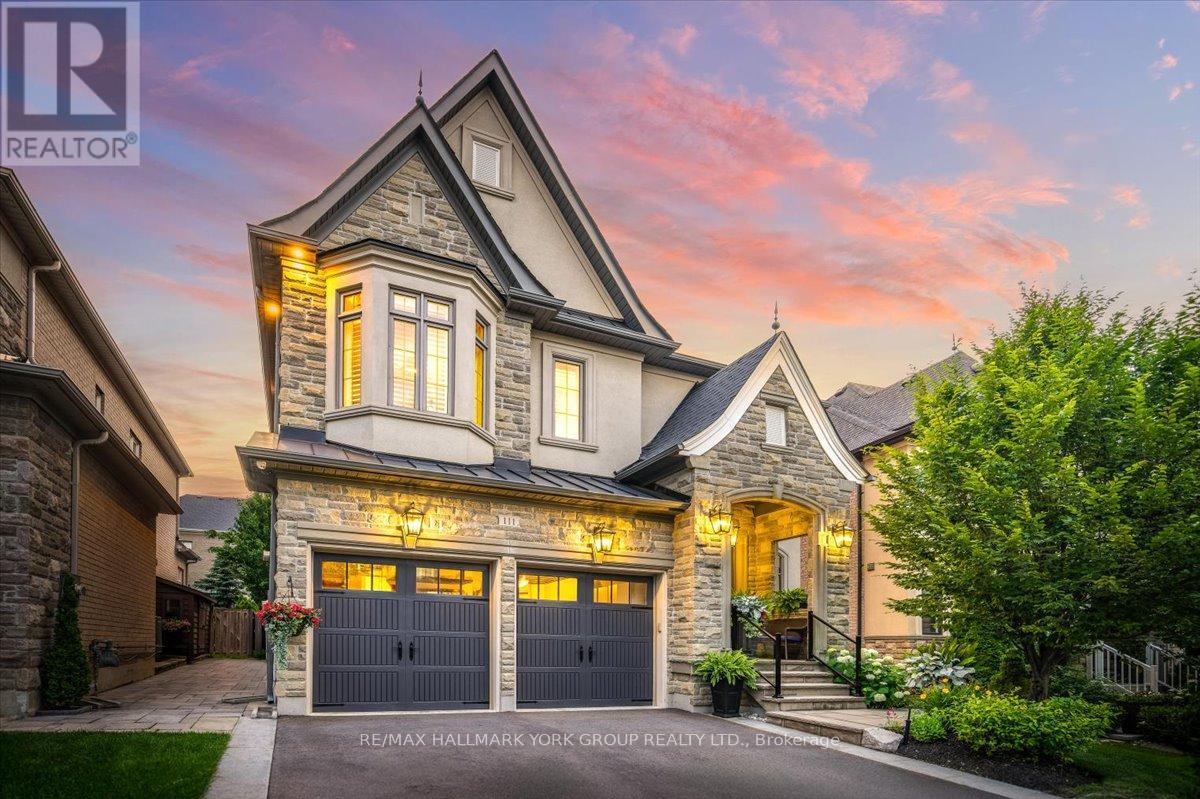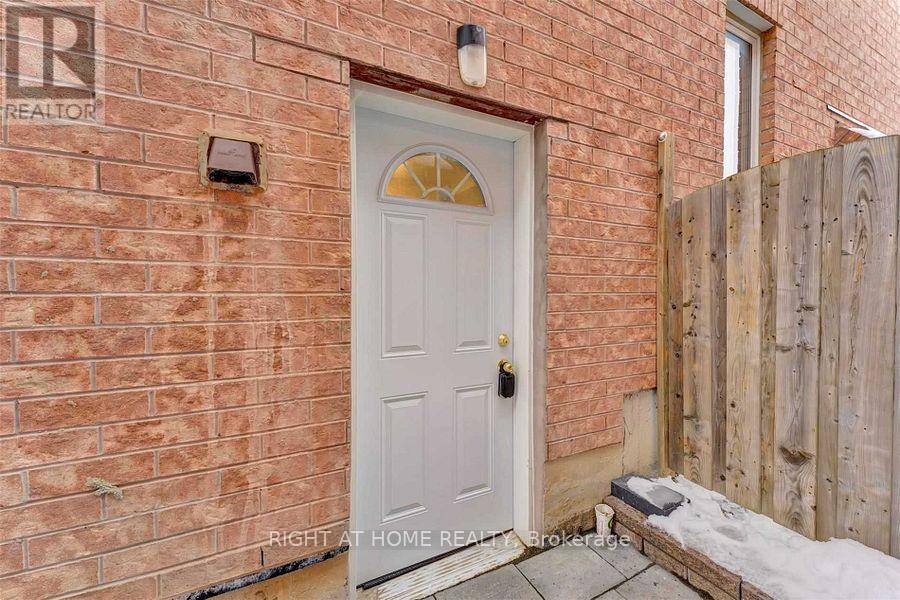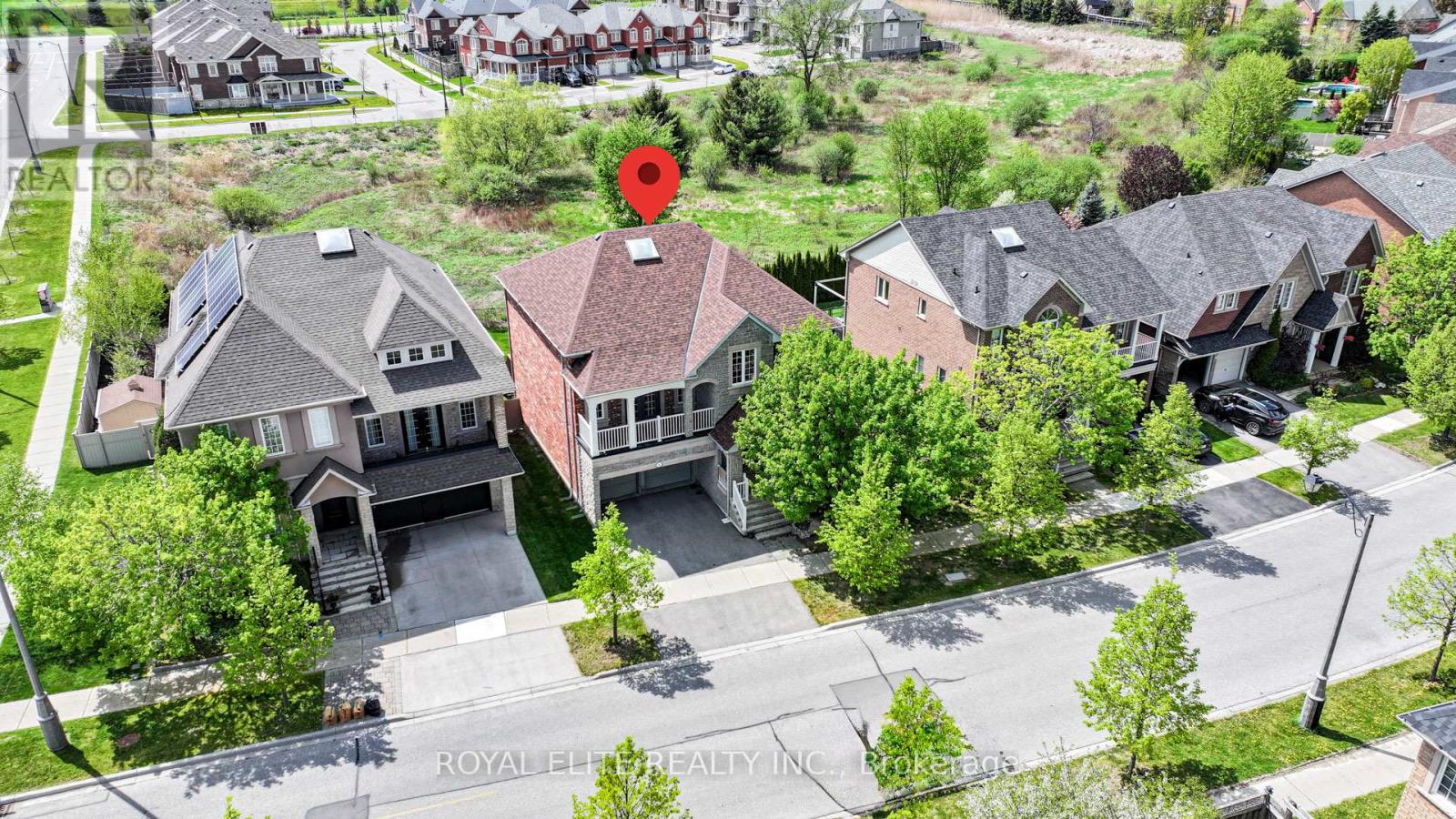20 Prairie Grass Crescent
East Gwillimbury, Ontario
Bright & spacious 5-bed, 4-bath detached home in desirable Holland Landing. Features a main-floor office with private entrance, gourmet kitchen with granite island & custom pantry, crown moulding & wainscoting, quartz counters in baths, and 2nd-floor laundry. Situated on a premium deep lot, close to schools, parks, and transit. Perfect for comfortable family living with style and space. (id:60365)
977 Lake Drive E
Georgina, Ontario
Welcome to 977 Lake Drive East, a well-maintained 2+1 bedroom, 3-bathroom townhome just steps from the shores of Lake Simcoe. Offering a wonderful blend of comfort, charm, and convenience. The main level features a bright and functional layout, complemented by recent appliance upgrades and thoughtful improvements throughout, including new front and back doors and a retractable awning for added outdoor comfort. The finished lower level provides flexible living space perfect for a home office, third bedroom, or family rec room. Enjoy the lifestyle that comes with living near the lake, just minutes to schools, parks, shopping, restaurants, beaches, marinas, library, Briar's Golf Club and easy access to Highway 48! This is a fantastic opportunity for first-time buyers, downsizers, or anyone seeking low-maintenance lakeside living in a welcoming community. (id:60365)
146 8th Avenue
New Tecumseth, Ontario
Welcome to 146 8th Line in the heart of Alliston where refined craftsmanship and luxurious finishes come together in this spectacular 4+1 bedroom, 4-bathroom estate-style home. Set on a tranquil, tree-lined lot, this home offers a seamless blend of sophisticated living and everyday comfort. Step inside to an open-concept main floor featuring rich new flooring and a designer-inspired kitchen that will impress even the most discerning chefs. Custom cabinetry, granite counters, striking porcelain backsplash, and a walk-in butler's pantry make entertaining a breeze. Upstairs, you'll find four generously sized bedrooms with custom oak hardwood flooring throughout. The spa-inspired bathrooms are a true highlight, including a showpiece ensuite in the primary retreat finished with premium imported Italian porcelain, a deep soaker tub, glass shower, and dual vanities. The finished lower level is a multifunctional haven, boasting a spacious rec room with a cozy gas fireplace, custom-built bar, private office, a stylish 3-piece bath, and a fifth bedroom perfect for guests or extended family. Step outside to your own private oasis. Surrounded by mature trees, the backyard offers peace, privacy, and space to relax or entertain. Professionally landscaped with a granite walkway and slate accents at the front entrance, the curb appeal is just as impressive as what's inside. Whether you're working from home, raising a family, or simply enjoying life, this stunning home delivers comfort, style, and function in one perfect package. (id:60365)
1207 - 1 Grandview Avenue
Markham, Ontario
Step into this stunning 1 Bed + Den, 1 Bath condo that perfectly blends style, sophistication, and practicality. Boasting soaring 9-foot smooth ceilings and warm hardwood floors, this bright and inviting residence is filled with natural light from its large east-facing windows and open balcony, offering breathtaking unobstructed sunrise views facing the park! The custom-upgraded kitchen is a standout feature, showcasing sleek cabinetry, stainless steel appliances, granite countertops, and a stylish backsplash, all centered around a functional island ideal for casual meals or entertaining. The spacious den serves perfectly as a home office or dining area. With generous closet space and a thoughtfully designed layout, every detail enhances everyday living. Enjoy premium building amenities including a concierge, fully equipped gym, and a cozy media room. Located just steps to highways, public transit, top-rated schools, shopping, and more! This condo truly has it all! (id:60365)
111 Robert Berry Crescent
King, Ontario
LUXURIOUSLY UPGRADED PROPERTY IN THE HEART OF KING CITY WITH A BACKYARD OASIS! Welcome to this stunning Zancor-built residence, one of the most exquisite and feature-rich homes in the area. This exceptional property is designed to impress, offering a perfect blend of sophistication and comfort. As you enter the main floor, you are greeted by soaring 10-foot ceilings adorned with elegant crown molding, creating an inviting ambiance throughout. The thoughtfully designed layout includes a spacious dining room, ideal for hosting large gatherings, and a gourmet kitchen that will delight any chef. Featuring ample cabinetry, stunning countertops, and top-of-the-line stainless steel appliances, this kitchen also boasts a generous island that enhances your preparation space. The French door walkout leads to a covered loggia, seamlessly connecting indoor and outdoor living, while gorgeous glass railings provide a stunning view of the sparkling pool. The upper level is home to a bright and airy primary suite, complete with a luxurious tray ceiling, an expansive walk-in closet, and 5-piece ensuite bathroom. This level also features a convenient double built-in desk with cabinets, perfect for a home office or study area. The fully finished basement extends your living space and is designed for multigenerational living, featuring a second kitchen, a fully equipped gym, or the option for a fifth bedroom, along with another elegant 4-piece bathroom. Additionally, a second laundry area in the basement adds to the convenience and functionality of this space. Step outside to discover your own private oasis, complete with a beautifully designed cabana The outdoor space is enhanced with professional landscaping, providing tranquility and picturesque views that will leave you enchanted. Located near shopping and parks, walk to Go Train, this property offers the perfect blend of convenience and luxury. Don't miss your chance to own one of the most exceptional homes in all of King City! (id:60365)
403 - 1 Royal Orchard Boulevard
Markham, Ontario
Welcome to 1 Royal Orchard Blvd, Unit 403 where sunlight streams in all day through floor-to-ceiling slider, opening onto a rare oversized balcony with southern exposure and tree top views. Inside, the thoughtfully designed L-shaped living and dining area offers flexible space for entertaining or quiet evenings at home. With two generously sized bedrooms, plenty of storage, and unbeatable proximity to golf, parks, and shopping, this condo combines comfort, convenience, and lifestyle. All in a well-managed building with resort-style amenities.. Features include new flooring, a modern kitchen, an ensuite laundry, and freshly painted throughout. Enjoy the full-length balcony with unobstructed south-facing views. This is a well-maintained building just a short walk to Yonge St., TTC, parks, schools, and shopping. Quick access to Highway 407. The future TTC subway station will be at the doorstep. Ownership includes membership in the Orchard Club recreation center. It is situated on the grounds and consists of an indoor pool, sauna, exercise room, basketball court, and party room. This unit is a pleasure to show. (id:60365)
47 Davis Road
Aurora, Ontario
Spacious 3+2 Bedroom Semi with 2 Self-Contained Basement Units & 5-Car Parking Ideal for Investors or First-Time Buyers!Well-maintained semi-detached home offering exceptional income potential with two fully self-contained basement units, each featuring a private entrance, kitchen, bedroom, full bathroom, and living area perfect for rental income or multi-generational living.The main floor boasts three generously sized bedrooms plus a loft, two full bathrooms, a modern kitchen, bright and airy living room, laminate flooring, private laundry, and a redone staircase (2025). The basement has been freshly painted for a clean, move-in-ready feel.One of the basement units includes a gas line for the kitchen; tenants share a dedicated laundry area. Enjoy a private backyard with a walk-out deck and gas BBQ hookup, ideal for entertaining.Additional features include a 5-car driveway, nearly all windows replaced in 2018 (approx. 99%), and a location in a quiet, family-friendly neighbourhood, close to parks, schools, public transit, and shopping. Live in one unit and rent out the others Generate strong rental income from all three units Vacant possession: Both basement units are now vacant, and main level tenant is vacating August 31, 2025. A rare and flexible opportunity perfect for homeowners or savvy investors. Dont miss out! (id:60365)
6 - 20 Freel Lane
Whitchurch-Stouffville, Ontario
Great office space, retail or professional use! Down town location - next to the GO!Lots of parking, walk to shops and restaurants. Freshly renovated, painted, new flooring, ready to go. 2 pc washroom, r-in plumbing for kitchen, END UNIT. Overhead signage and signage on Main St. Large display window. Tenant to pay hydro and security deposit. (id:60365)
124 Sydenham Street
Essa, Ontario
A home that fits real life. With 4 bedrooms, 2 bathrooms, and a dedicated office (no more working at the kitchen table), this home is built for balance. The updated kitchen and large dining room bring everyone together, while the extra flex space is perfect for a full laundry setup or storage. Big backyard with a workshop/shed + an above-ground pool and a Covered porch (best spot to watch the game outside). No wasted space. No weird layouts. Just a smart, solid home in a community thats easy to love + Grow your own groceries without leaving home.This property comes with strawberries, raspberries, blackberries, elderberries, mulberries, and even an apple tree and a cherry tree. Ready to pick, snack, bake, or share. You'll also find 5 raised garden beds and established sage, perfect for anyone craving a slower, more sustainable lifestyle (or just fresher meals).Whether you're a seasoned gardener or just getting started, this yard makes it easy to live a little closer to nature and a lot further from the grocery store. BONUS: Roof (2022), New Furnace (2023), New Expansion Tank (2025), New Floors and most baseboards, New Paint, Large outdoor shed and crawl space have been sanitized professionally, Workshop/Shed + side shed for additional storage, New pool cleaner and updated purifier. (id:60365)
Lower - 87 Cabin Trail Crescent
Whitchurch-Stouffville, Ontario
This beautifully finished two-bedroom unit featuring a thoughtful split-bedroom layout, engineered hardwood floors, new kitchen with full-sized stainless-steel appliances, and a modern bathroom. Move-in ready and meticulously clean, this suite is nestled in a vibrant, family-friendly neighbourhood just steps from Sunnyridge Park, Memorial Park, and the Stouffville Leisure Centre. Top schools, including Oscar Peterson Public School and Stouffville District Secondary School, are just around the corner. For commuters, the Stouffville GO Station is only about 2.5 km away, providing quick and easy access to downtown Toronto, while York Region Transit buses (Routes 9, 70/71) are nearby, making getting around seamless. (id:60365)
517 - 285 Dufferin Street
Toronto, Ontario
Experience the best of downtown living in this brand-new, never-occupied 2-bedroom, 2-bath suite at X02 Condos. Thoughtfully designed with a split-bedroom layout, this home features floor-to-ceiling windows, a modern kitchen with quartz counters, built-in appliances, and sleek cabinetry. The primary bedroom boasts a private 3-piece ensuite, while the second bedroom is ideal for guests or a home office. Enjoy a massive balcony with a beautiful open view, perfect for relaxing, entertaining, or dining outdoors. Comes with 1 parking and 1 locker. Step outside to unbeatable access to the 504 Streetcar, Exhibition GO, Liberty Village, parks, shopping, and the waterfront. Residents enjoy premium amenities including a 24-hour concierge, state-of-the-art fitness centre, golf simulator, boxing studio, co-working areas, party and dining rooms, plus a kids play space. Walk Score: 95 | Transit Score: 100 - Stylish, connected, and move-in ready. (id:60365)
4 Alhart Street
Richmond Hill, Ontario
Conservation At Back! Model Tribute Home! Absolutely Stunning Decor & Fabulous Layout! Backing Onto Conservation and Walkout Basement. Pot lights Through-Out Interior & Exterior, Maple Hardwood Floor & Porcelain Tiles, Cornice Moulding, 200 Amp Service. Truly A Must See! (id:60365)













