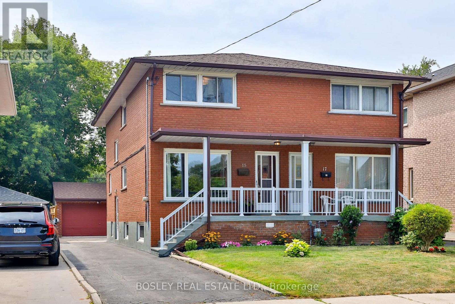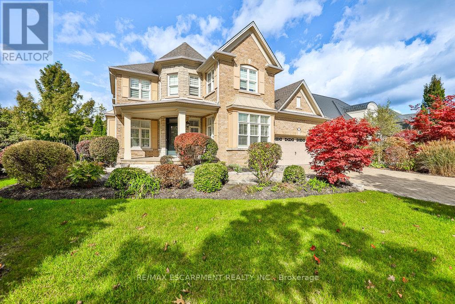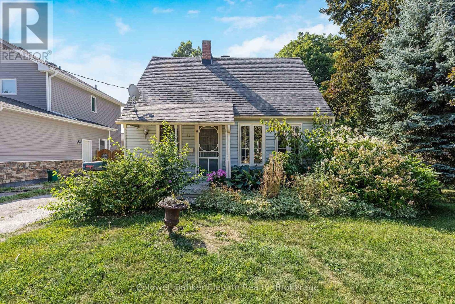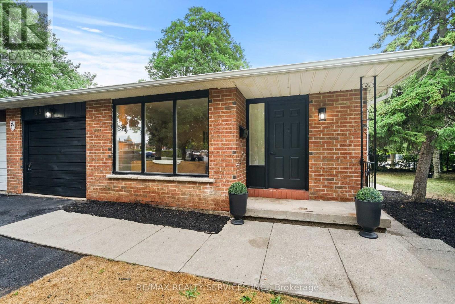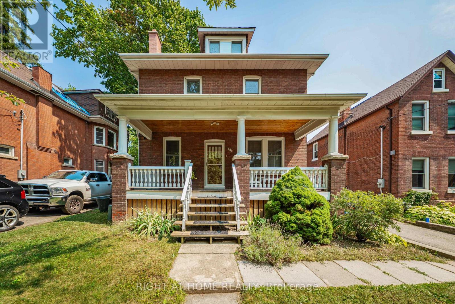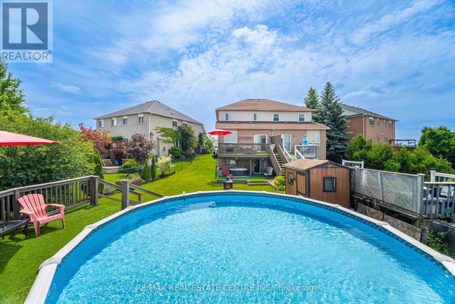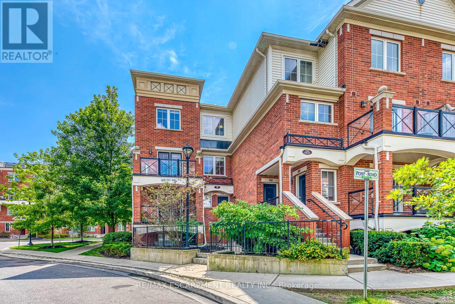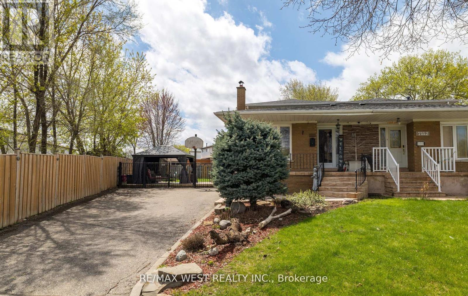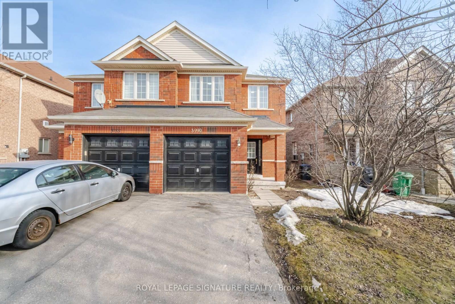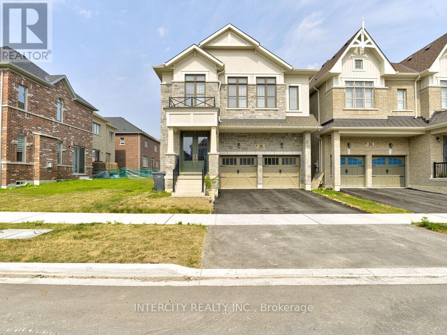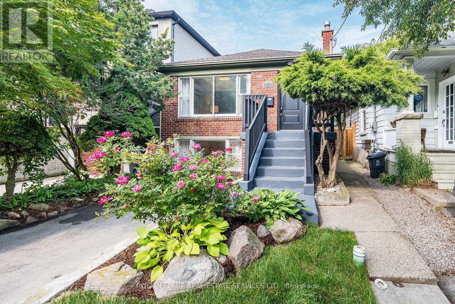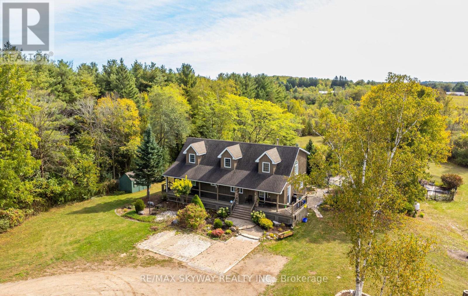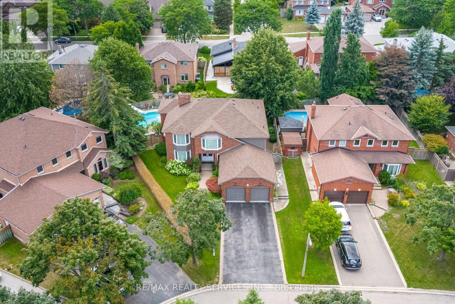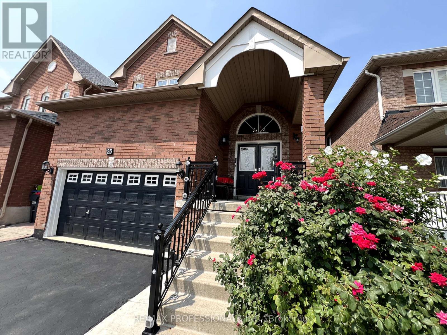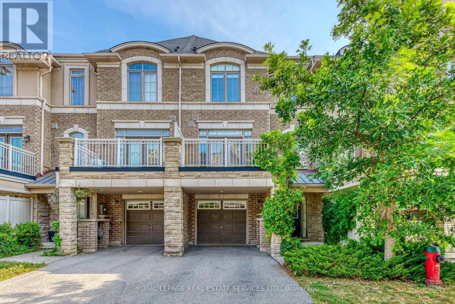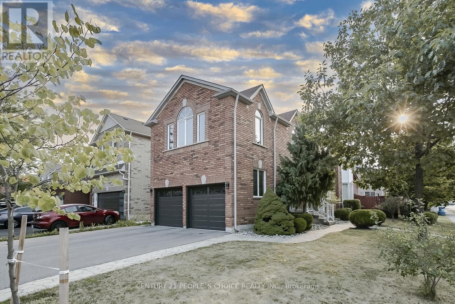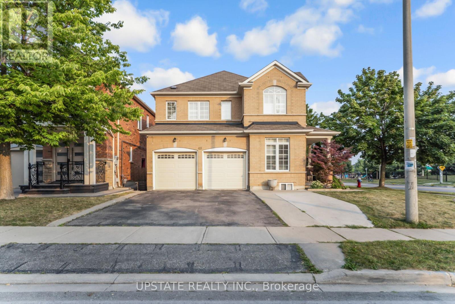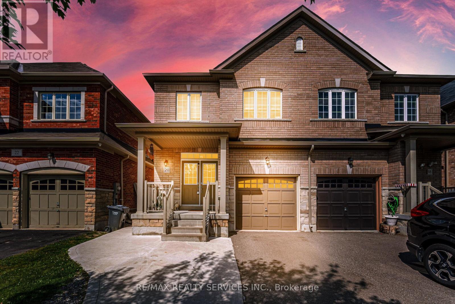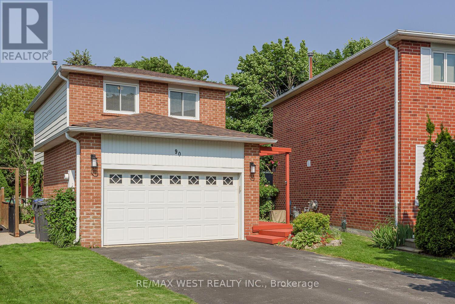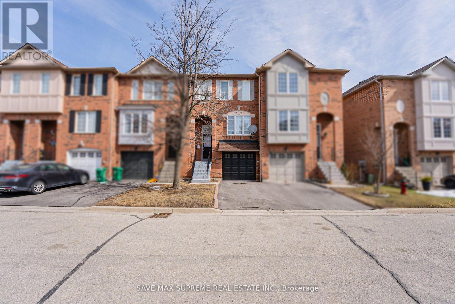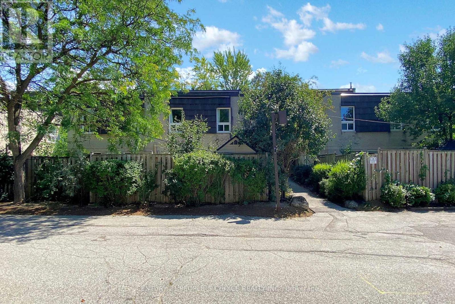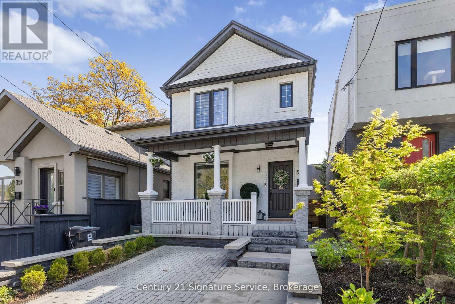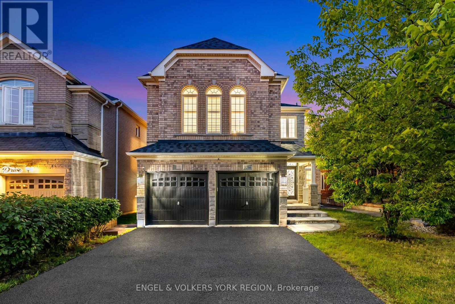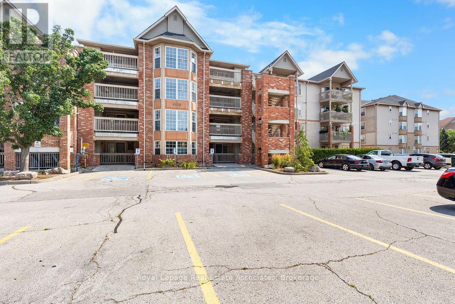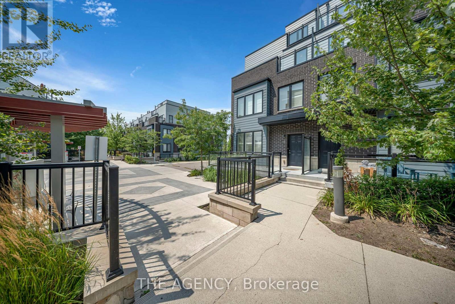22 Butlers Court
Brampton, Ontario
Discover the Perfect Blend of Luxury & Comfort in This Stunning Home in Desirable Fletchers Creek South! Experience elegance from the moment you arrive with a striking double-door entry leading into a beautifully updated 4 + 3 BR property. Almost $200k spent on high-end renovations, offering over 5,000 sq ft of refined luxury living. Chefs dream gourmet kitchen featuring a spacious island, perfect for family and guests. The layout is open, bright, and airy, with generously sized main rooms throughout. Step outside to your private backyard retreat, complete with a sparkling swimming pool an entertainers dream! Two self-contained rental units in the basement generating $3400!Conveniently located within walking distance of schools and parks, and close to Sheridan College, major shopping areas, and key highways. This exceptional home offers space, style, and income potential don't miss your chance to make it yours! (id:60365)
1179 Lloyd Landing
Milton, Ontario
Beautifully maintained 3-storey end-unit townhouse in the heart of Milton! This spacious 3-bedroom home features an open-concept on main floor, quartz countertops, a bright Great Room, modern kitchen, and walk-out to a private balcony. Enjoy main-floor laundry, added natural light, and extra privacy. Upstairs offers 3 generous bedrooms, including a primary suite with his-and-her closets and a 4-pc ensuite. Lower level includes inside garage access, foyer, and covered porch. Located in a family-friendly neighbourhood, close to parks, schools, shopping & transit. Move-in ready! (id:60365)
15 Cremorne Avenue
Toronto, Ontario
So Much To Love About This Extra Wide 2-Storey Sun-Filled 3 Bedroom Brick Semi-Detached ! 25 Ft Wide Lot With Private Drive And Double Car Garage On Quiet 'Chantilly Gardens' In The Heart Of Mimico | Over 2,200 Square Feet Of Total Living Space | Great Principal Rooms With Large Windows Allowing An Abundance Of Natural Light | Spacious Bedrooms, Eat-In Kitchen, Full Basement (@ 8 FT Ceiling Height) W/ 2nd Kitchen, 3 Pc Bath, Rec Area For Kids To Play, Laundry Room, And Cold Room | Pride Of Ownership W/ Gleaming Hardwood Floors, Beautiful Wood Trim, Crown Molding, Updated Roof, Windows, AC, And 3/4 Inch Waterline | ***Walking Distance To TTC, Mimico Go Station, Royal York Retail (San Remo Bakery, Revolver Pizza, Jimmy's Coffee, RY Meats), Costco, No Frills, Waterfront Park & Yacht Club, Bike Trails, Great Parks And Great Schools (Pre-Schools/Public/Catholic/Arts), FORD Performance Hockey Centre, Cineplex, Tons Of Amenities, And The Best Of City Living ! Walk Score of 88** (id:60365)
5930 Bassinger Place
Mississauga, Ontario
Large Detached with Legal 2 bedroom Apartment in the heart of Churchill Meadows! Offers a perfect blend of luxury and comfort with 4+2 spacious bedrooms and 3+1 bathrooms, including a beautifully appointed master suite featuring a double-sink ensuite. Step inside to a grand entrance with an elegant curved wooden staircase, leading to a main floor that boasts hardwood flooring throughout the inviting sitting area, dining room, and lounge. The powder room and laundry are located on the main floor for convenience. Pay a part of your mortgage with income from a legal 2-bedroom basement suite with brand new flooring and a private entrance. Your private backyard oasis awaits, complete with a sparkling pool ideal for entertaining family and friends. With a double garage and parking for 6 vehicles, you'll enjoy unmatched convenience. Situated in a prime location, this home is surrounded by excellent schools, beautiful parks, and major shopping malls, ridgeway plaza with effortless access to highways 401 and 403 as well as public transit. Dont miss this opportunity schedule your viewing today. (id:60365)
597 Hancock Way
Mississauga, Ontario
Now Available for Purchase, Luxurious 5+2 Bedroom Home in Lorne Parks Watercolours Community. Welcome to this exceptional 5+2 bedroom, 5.5 bathroom home located in the prestigious Watercolours neighbourhood of Lorne Park. Bathed in natural light, this beautifully maintained residence features hardwood flooring throughout, oversized windows, and a functional, family-friendly layout perfect for everyday living and entertaining. The chef-inspired kitchen boasts high-end appliances, custom cabinetry, and seamless walkout access to a private, landscaped backyard oasis featuring a heated saltwater pool and hot tub. The spacious primary suite offers a serene retreat with a spa-like ensuite complete with heated floors. The fully finished basement extends the living space with a second kitchen, home gym, recreation area, and two additional bedrooms ideal for extended family or guests. Outside, enjoy an interlocking driveway with parking for 4+ vehicles and striking curb appeal. This rare offering blends luxury, comfort, and practicality in one of Mississauga's most sought-after communities. (id:60365)
12 Churchill Crescent
Halton Hills, Ontario
Tucked away on a quiet, tree-lined street, this 1.5-storey charmer is brimming with potential perfect for first-time buyers eager to enter the market and put their own stamp on a home, or renovators ready to create their dream space in a prime location. Step inside to discover a welcoming open-concept living and dining area, ideal for gathering with friends and family. The kitchen radiates old-school charm with its tongue-and-groove wood wainscoting and ceiling, offering a touch of nostalgia that's hard to find. A convenient mudroom and main floor laundry add to the everyday practicality, while a 3-piece bath completes the main level. Upstairs, you'll find two cozy bedrooms waiting to be refreshed. Set on a large lot with no neighbours behind and backing onto a peaceful woodlot, this property offers a rare sense of privacy in such a central location. An oversized 1 car detached garage provides extra storage or workshop potential. Enjoy an unbeatable location just a short stroll to the hospital, downtown shops, the farmers market, restaurants, parks, schools, and scenic walking trails. Commuters will love being minutes from the GO Station and major routes. Bring your vision and make this gem shine! (id:60365)
68 Montjoy Crescent
Brampton, Ontario
Welcome to 68 Montjoy, a charming Link bungalow on a rare 120 ft deep pie-shaped lot in Bramptons coveted M Section. Featuring 3 spacious bedrooms upstairs and another 3 bedrooms in the legal basement, this home is perfect for first-time home buyers, upsizers, or investors, offering comfort, convenience, and excellent income potential. The bright formal living room is filled with natural light and overlooks the spacious front yard, while the freshly painted interior is accented with new light fixtures. The updated kitchen boasts quartz countertops, an undermount sink, newer cabinets and ample storage. The legal basement apartment with a separate entrance features its own cozy living room with fireplace, full kitchen, bathroom, and laundry ideal for extended family or generating rental income. Outdoors, enjoy a huge backyard with no houses behind, perfect for summer relaxation and entertaining. With two sets of laundry, no sidewalk, and a prime location just minutes from Bramalea City Centre, Brampton Civic Hospital, Chinguacousy Park, Professors Lake, top schools, public transit, shopping, dining, and easy access to 410/401/407, this home is a rare opportunity in one of Brampton's most sought-after communities. (id:60365)
159 Rosemount Avenue
Toronto, Ontario
This Charming and well kept 4 bedroom, 2 1/2 storey Arts and Craft brick home sits on a large lot in the heart of old Weston Village. Original character meets modern comfort. Step inside and experience a warm inviting atmosphere with new updated hardwood floors and windows throughout. Original oak trim that exudes timeless charm. The spacious living and dining room is great for entertaining friends & family. Relax in your cozy den or as your private office, with stain glass windows, plate rail and a wood burning fireplace (has not been used by present owners). The heart of the home is the spacious kitchen with a bright eat-in nook with wrap around windows for you to enjoy your morning coffee or family meals. The 2nd floor has 3 generous sized bedrooms and a bright heated sunroom, that could also act as an office or bedroom or child's play room. The large bathroom has a jacuzzi tub and separate shower stall. The third floor provides a spacious primary bedroom and two walk in closets. This stunning home sits on a deep lot with laneway access to the possibility of adding a garden suite for extra income or as an in-laws suite. This home also features a separate entrance to a finished basement. In less than 20 minutes, via the UP express, you're at Union Station or Pearson Airport. Close to many schools, library, places of worship, park, Humber trail, public transit, highway 400, 401, and local shopping. A Survey dated 1981 is available. (id:60365)
36 Zebra Trail
Brampton, Ontario
Welcome to this fully upgraded 3-bedroom, 4-washroom semi-detached home nestled on a premium 32.13 x 77.10 ft lot. This move-in-ready home features no carpet throughout, freshly painted interiors, and modern bathrooms. The legal basement apartment with a separate entrance includes a full kitchen and washroom concrete landscaping on the side and backyard, perfect for outdoor entertaining with low maintenance. Private driveway offers 3-car parking, plus 1 additional spot in the garage. Conveniently located close to schools, parks, shopping, and transit. (id:60365)
17 Dusty Star Road
Brampton, Ontario
2422 sq ft of Spacious and beautifully updated two storey semi detached home, crafted by Mattamy. LOCATION LOCATION PRIME LOCATION in the highly desireable Sandringham Wallington area, just blocks from Brampton Civic Hospital, Bovaird main road, and only a few minutes from Trinity Commons Shopping, parks, schools, transit and Highway 410. Main floor Entry welcomes you into a receiving or office area, family room and 2 pc bath for guests. Stunning Open Concept main floor features a modern kitchen flooded with natural light, steel appliances, elegant backsplash, and sleek finishes, with a combined dining and living room. Lots of Family Living Space for those holiday get togethers! Four Bright bedrooms upstairs including a Primary Bedroom with Ensuite bath and walk in closet. For your convenience, an upstairs laundry with large commercial washer and dryer and a hallway bath. Open concept finished basement with full kitchen, bedroom and bath. Perfect In-Law Suite or Rental Income Space with possible sep side entrance addition. Note driveway concrete upgraded to fit 4 cars and backyard upgraded concrete to accomadate only patio furniture and beautiful and mature plants landscaping! No Grass or weeds! OPEN HOUSE SAT AND SUNDAY 2-5PM PRE-LISTING HOME INSPECTION AVAILABLE. PLEASE REGISTER OFFERS BY 5PM WITH 24 HR IRREVOCABLE PREFERRED. (id:60365)
21 Hesketh Court
Caledon, Ontario
Discover Your Private Retreat In The City! This Beautiful Home Is Tucked Away On A Quiet Cul-De-Sac, Set On An Extra-Large Premium Lot Backing Onto The Etobicoke Creek With Stunning Views. Perfect For Entertaining, The Open-Concept Living And Dining Area Features Gleaming Hardwood Floors, While The Spacious Eat-In Kitchen Offers A Breakfast Bar, Quartz Countertops, And Modern Appliances. A Cozy Family Room With A Gas Fireplace And Walkout To The Deck Adds To The Charm. The Primary Bedroom Includes A Walk-In Closet And Ensuite, While Two Additional Bedrooms Offer Ample Space One With French Doors Leading To A Private Covered Balcony. The Walkout Basement Is Ready To Be Transformed Into Your Dream Recreation Space Or In-Law Suite, Opening To A Patio, Backyard, And Above-Ground Pool. Enjoy A Vacation Lifestyle Without Leaving Home! (id:60365)
22 - 2468 Post Road
Oakville, Ontario
Welcome to this beautiful corner lot townhouse at 2468 Post Road, Unit 22. With an inviting open-concept design, this home seamlessly blends functionality and style, offering two large bedrooms and two bathrooms, as well as a bright living space perfect for modern living. The main floor features a spacious living and dining area with large windows that flood the space with natural light. The kitchen is well-equipped, with plenty of counter space and storage. Enjoy the privacy of your own balcony. The primary bedroom provides a peaceful retreat, with plenty of room to unwind. The home is ideally located with easy access to local amenities, making it a perfect choice for anyone seeking both convenience and comfort. Easy access to parks, highways, Wal-Mart and Superstore. Come see why Post Road is a perfect place to call home! (id:60365)
7110 Codlin Avenue
Mississauga, Ontario
Nestled in a Lovely Neighborhood of Mississauga, this Stunning 5-levelBacksplit Home offers an Exceptional blend of Modern Upgrades and Timeless Charm. With $100K in Renovations completed just 5 years ago. The Open Concept Main Floor boasts a Spacious Layout, highlighted by sleek pot lighting that fills the space with Warmth and Elegance. The Large Living and Dining areas flow seamlessly into the Kitchen, making it perfect for both everyday Living and Entertaining. A Walk-out to a Massive, Fully Fenced Backyard with a Covered Enclave provides the Perfect Outdoor Retreat, ideal for summer gatherings or relaxation. The Home features a Private Drive with space for 5 cars and a Rear Shed for additional storage. Inside, the same Owner has meticulously cared for the property for 43years, and it shows in every corner. The Basement offers potential for an In-Law Suite with Rough-In Kitchen and plumbing already in place. This Home is Truly a Hidden Gem, Well Maintained and perfect for a Growing Family-conveniently located on a Peaceful Street. Don't miss the opportunity to see this Beauty in Person IT'S A MUST SEE !! (id:60365)
3990 Skyview Street S
Mississauga, Ontario
Beautiful Fully Renovated - Semi-Detached In Churchill Meadows Community. Quartz counter top in Kitchen and Bathroom. W/ Breakfast Area W/O to fenced Backyard, Generous Size Living/Dining 2ndFloor Contains Spacious 3 Bed, 3 Parking Spaces, Vinyl Floors, Blackout Curtains. Master Bedroom & W/4 Pc Ensuite. Laundry in Basement. Close to parks, shopping, hwy and school. No sidewalk, 2 cars on driveway, huge Backyard, 2 mins walk to ridgeway plaza (food street).5minutes to the new Churchill Meadows Community Centre, public transit, and Credit Valley Hospital. (id:60365)
11 Nathaniel Crescent
Brampton, Ontario
Extremely well kept 3 bedroom semi-detached with self-use Legally finished basement. 2 Full washrooms on second floor. East facing home with extra wide driveway with no sidewalk and huge pie lot. Quartz countertop in kitchen! Professionally painted in neutral colors and is priced competitively for a quick action. Close to all amenities including plaza, park, school, pond, highways, transit, etc, etc. Roof was replaced in June 2023. Overall a must see. Home is walking distance to Roberta Bondar Public School. (id:60365)
62 Fallmeadow Circle
Brampton, Ontario
Located in the highly sought-after Credit Valley area, this stunning semi-detached home offers the perfect blend of modern amenities and elegant finishes. Impeccably maintained, this family residence boasts 3 bedrooms, 3 bathrooms, and ample parking with it's double car garage. The spacious layout features 9-foot ceilings on main floor. The upgraded kitchen is a chef's dream, complete with an oversized breakfast bar, elegant backsplash, upgraded floor tiles, and stainless steel appliances. The fabulous master bedroom is a true retreat, complete with a luxurious 4-piece ensuite and a walk-in closet, providing ample storage and comfort. The additional bedrooms are generously sized, offering plenty of space for family members or guests. Convenience is key in this prime location. The home is within walking distance to a plaza, major banks, and grocery stores, ensuring that all your daily needs are easily met. The proximity to Mt Pleasant GO Station is a major advantage for commuters, providing easy access to transit routes leading to Sheridan College and York University. The nearby highways 407 and 401 further enhance the ease of travel, making it simple to reach any destination. (id:60365)
37 Foxrun Avenue
Toronto, Ontario
Backing Onto Oakdale Golf Club- No Neighbours Behind. Hardwood Floors & Vinyl Laminate Throughout - No Carpet. Recently Renovated!!! New Windows 2016, New Roof 2015, New Furnace And Ac 2015. Freshly Painted! This Spacious 2-Storey, 3+1 Bdrm Semi-Detached Family Home Is Ready To Move In! 5-Car Driveway! The Basement Level Is Fully Finished With A One Bedroom With 4-Piece Renovated Bath & Kitchen. Potential Investment Property With Separate Entrance. Enjoy The Large Private Backyard With Gazebo! Easy Access To 400 & 401, Ttc, Close To Pearson Airport, Yorkdale, Humber River Hospital, York University, Steps To Transit, Walk To Nearby Plaza & Amenities. Great Neighbours And Friendly Neighbourhood! Book A Showing, Fall In Love, Make An Offer! (id:60365)
92 Abigail Crescent
Caledon, Ontario
This stunning, fully upgraded 3-bedroom end unit townhouse is ready for you to call home! Featuring a bright and spacious open-concept layout on the main level, with a combined living and dining area perfect for entertaining.The entire home has been freshly painted and boasts upgraded flooring throughout no carpet anywhere! The main entrance welcomes you with elegant porcelain tiles, leading to a fully loaded kitchen complete with granite countertops and a stylish backsplash.Upstairs, youll find three generously sized bedrooms. The primary bedroom includes a spacious 3-piece ensuite and a 2 walk-in closets for added comfort and convenience. Upper level laundry. A second full bathroom is also located on the upper level, along with a 2-piece powder room on the main floor.Located close to schools, Hwy 410 & Hwy 10, and major shopping centers this home offers unbeatable convenience.Dont miss out Book your private tour today! Better than new! (id:60365)
22 Salonica Road
Brampton, Ontario
Wow, This Is A Must-See Home. This Stunning Fully Detached East Facing Home With Approximately 2,400 Sq. Ft Of Living Space Sits On A Deep Premium Lot With No Sidewalk. (((( ***Over $50K Invested In Thoughtfully Curated Luxury Upgrades Crafted For Comfort, Style, And Lasting Quality! *** )))) Boasting 3+1 Bedrooms And An Extended Concrete Driveway, It Offers Extra Parking And Space For The Whole Family.The Breakfast Room Overlooks The Backyard, Creating A Peaceful Space Filled With Natural Light That Illuminates The Newer Gleaming Hardwood Floors Throughout The Main Level. Crown Molding On The Main Floor Add A Touch Of Elegance And Warmth. The Chefs Designer Kitchen Is A True Showpiece, Featuring Quartz Countertops, A Stylish Backsplash, And Stainless Steel Appliances Perfect For Cooking, Hosting, And Everyday Enjoyment.The Master Bedroom Is A Luxurious Retreat With A Spacious Walk-In Closet, A Spa-Like 5-Piece Ensuite, And Upgraded Quartz Counters. Three Spacious Bedrooms On The Second Floor Feature Laminate Flooring, Creating A Carpet-Free, Low-Maintenance, Modern Look. A Beautiful Hardwood Staircase Seamlessly Connects The Levels. Adding Even More Value, The Home Includes A Fully Finished Basement With A Separate Side Entrance, Featuring A 1-Bedroom, Living Room And 1 Full Washroom Suite Ideal As A Granny Suite Or Potential Rental Unit! Walk Out To A Spacious Backyard, Beautifully Landscaped Backyard Featuring Stamp Concrete and a Spacious Storage Shed!, This Home Is Designed For Convenience And Multi-Generational Living. Loaded With Premium Finishes, Thoughtful Upgrades, And A Fantastic Layout, This Home Is Truly Move-In Ready. Dont Miss Out Schedule Your Private Viewing Today! (id:60365)
58 Dotchson Avenue
Caledon, Ontario
Welcome To absolute Showstopper Home In The Heart of Southfield Village In Caledon. This Home Features 6 Bed and six & half washrooms, Double Card Garage With Double Door Main Entrance, Beautiful Stone & Brick Elevation, with lots of Upgrades By The Builder. 10 Ft Ceiling On Main & 9 Ft Ceiling on 2nd Floor, smooth Ceiling Throughout, Hardwood Floors Throughout This Home Offers Open Concept Combined Living & Dining Rooms. Main Floor features bedroom with all full washroom, ideal for in law suite. The Open-Concept design with Great Size Family Room with fireplace providing an ideal space for entertaining guests and relaxing with family. The heart of the home boasts a modern, gourmet kitchen with S/S Appliances, Quartz Countertops and ample cabinet space, It's a Chef's delight! 2nd level Offers A Great Size Primary Bedroom With 5 Pc Ensuite & 2 Walk-in Closet. 2nd floor Also Features another 4 Good size Bedrooms With It's Own full washrooms and closets. Garage is equiped with EV charger and also have central vacuum. Basement comes with separate entrance done from the builder. (id:60365)
48 Acorn Avenue W
Toronto, Ontario
LOCATION IS EVERYTHING with this Charming Bungalow that could have Income or In-Law Potential in a Prime Neighbourhood!!! Welcome to this fantastic move in ready bungalow offering a perfect blend of comfort, space and unbeatable convenience. The main floor features two generously sized bedrooms, including a spacious primary retreat with a fully double closet, and a bright second bedroom with closet. The inviting living and dining room layout flows effortlessly into a sun filled eat-in kitchen, boasting ample counter and cupboard space, perfect for everyday living and entertaining. A separate side entrance leads to a fully finished lower level, offering incredible versatility. Whether you need a full in law suite, another bedroom, a rec room, kids play area or two additional bedrooms, the options are endless. There's also plenty of basement storage and easy access to the outdoors. Step outside to an enormous backyard oasis complete with a dedicated BBQ area, children's play space, and plenty of room for hosting large family gatherings. Location is fantastic! 5 minute walk to Subway or Go station-commuting is a breeze! Walk to Farm Boy, shops, and enjoy quick access to major highways. This home has it all-charm, space, flexibility, and future potential. Don't miss this gem-an exceptional opportunity in an unmatched location!! (id:60365)
6 Twelfth Street
Toronto, Ontario
6 Twelfth Street; a simply-delightful family home with an unbeatable lakeside location and private drive! This large, beautifully updated bungalow features 3+1 beds, 2 baths and 1+1 kitchens. Plus a high basement and income-earning potential. This raised bungalow offers nearly 1,900 sq ft of living space (per floor plans). Freshly painted in trendy off-whites by Benjamin Moore and featuring gleaming hardwood floors recently refinished in Special Walnut, this home blends modern comfort with classic charm. The bright living/dining room showcases a large picture window with views of the park, a rich Hale Navy accent wall, and gleaming hardwood floors. The updated main floor kitchen is equipped with stainless steel appliances, white quartz counters, ample cabinetry, and a chic hex-tile backsplash. The queen-sized primary and second bedrooms overlook a sunny west-facing patio, while the third bedroom provides flexibility as a bedroom, home office or the expansion of the main living space. Updated 4-piece bath with oversized tile, a deep tub, and elegant vanity. The lower-level features an in-law suite (rental potential $$$) with a bright living space, cute kitchen, 4-piece bath, and large bedroom with a huge picture window - plus high ceilings, separate entrance and laundry/utility room. The backyard is fully fenced and features a lush green lawn, 2 storage sheds and gorgeous lilac tree. You will love the patio vibes; complete with an open gazebo, decorative lights, gorgeous patio set and natural gas BBQ - perfect for entertaining family and friends with sunny summer BBQs! This location can't be beat! Ideally located in the highly-sought-after lakeside community of New Toronto. Just steps to the Lake, Waterfront Trail, Rotary Peace Park and Sam Smith Park. Easy walk to transit, schools, pools & Humber College. And, it's just a short commute downtown. Dreaming of living near the lake? Dream no longer! Now you too can enjoy the excitement of Life-by-the-Lake! (id:60365)
5628 Highway 7
Milton, Ontario
Enjoy Country Living In Stunning Custom-Built Cape Cod On 8.6 A Of Private Tranquil Setting,2602 Sq Ft Abv Grd, Almost 3000 Sq Ft Finished Liv Space. Perfect For Family Life/Entertaining. Long Tree-Lined Driveway To The Home You Have Been Waiting For! Curb Appeal, Board & Batten, Inviting Front Porch. Foyer, Enjoy A Great Room W/ Wood Burning Fp, Large Chef's Kitchen W/ Huge Island, Double Wall Ovens, Cook-Top, Spacious Dining Area, Walk-In Pantry, Spacious Laundry (Access To Rear Deck), Desirable Primary Bed W/ Walk-In Closet, 3 Piece Ensuite, Back Yard Views. Mf Office, 2Pc Bath & Mudroom/Foyer (Side Yard Access). 2nd Flr Offers A 5 Pc Ms Bath Walk-In Shower, Soaker Tub, Dbl Sink, 3Beds. Bsmt Walk-Out Future In-Law & Potential For Large Rec Rm. Property W/ Sprawling Lawn, Backyard Oasis Inground Pool, Prof. Landscaping, Woods, Trails. Mins To Acton, Georgetown, Hwys, Go, Schools, Shopping. (id:60365)
15 Brookbank Court
Brampton, Ontario
Come On In!!! Take A Look At This Fantastic 4 Bedroom Home With High Quality Upgrades, Located In An Exclusive Brampton Neighbourhood, Off Conservation Dr. With A Totally Renovated & Upgraded Kitchen With Quality Features, i.e. Gas Stove & Other SS Appliances, Granite Countertops; And Lots Of Oak Cupboards. The Spacious Master Boasts Wood burning Fireplace , Extra Large WICC & Newer Renovated 6 Pc Ensuite W/Heated Floors; Another Newer Renovated 4 Pc Also Services The 2nd Floor. The Separate Living & Family Rooms Share A 2-Sided Woodburning Fireplace, Vaulted 2-Story Ceiling Adds Volume To The Family Room, French Doors, You Walk Out From The Breakfast Room To A Beautifully Landscaped Yard With A 2_Tiered Patio Sitting Area, Inground Pool, Underground Sprinkler System & Interlocking Walkway. The Finished Basement Has A 3-pc Bath With An Air-Jet Tub, A Sitting/Gaming Area, Another Fireplace (Gas) In Recreation Room; Cold Cellar; Lots Of Pot Lightings & Upgraded ELF's Throughout & Lots Of Storage.(N.B. Laundry Can Be Relocated To The Mud Room On Main Floor As Plumbing & Electricity Still In Place) Beautiful Landscaping, Some Newer Windows, Roof Redone 2024:, Outstanding Home On Big Pie Shaped Lot. Tastefully Decorated, With A Warm, Lived In Feel, Close To Trails & Heart Lake Conservation Area, This Home Is Worth Your Attention. (id:60365)
414 Wheat Boom Drive
Oakville, Ontario
Spotless modern all-brick freehold 3 bedroom, 3 bath townhome with fully finished basement. Bright foyer with tall lofted ceilings and large closet leads to a spacious open concept layout on the main floor with hardwood flooring and premium zebra blinds throughout. Living room and dining room with bright window overlook the back yard. Large eat-in kitchen with stainless steel appliances, quartz countertops, oversized centre island and walk-out to the fully fenced back yard. Hardwood stairs lead to the second floor where the primary bedroom features a walk-in closet and a spotless 4-piece ensuite bath with free-standing tub and walk-in shower with glass enclosure. Two more spacious bedrooms, one of which has a private balcony share a full bath with tub and extra-wide vanity. Enjoy the convenience of a fully finished basement with two windows bringing in natural light, a large storage room and laundry. Upgrades include LED lighting throughout, new paint, premium window coverings, new water heater. Just minutes from the park, schools, shopping, transit and major highways. (id:60365)
4806 Crystal Rose Drive S
Mississauga, Ontario
Welcome to this stunning and spacious 4-bedroom, 4-bathroom home, thoughtfully upgraded and designed for modern living. Flooded with natural light throughout, this beautifully maintained property boasts over $100,000 in recent enhancements.The upgraded kitchen features elegant marble countertops and modern cabinetryperfect for both everyday living and entertaining. The newly renovated basement (2023) includes new windows, insulated floors, and ample space for entertaining or additional sleeping arrangements. The primary ensuite was completely updated in 2024 with a sleek, modern 4-piece bathroom. Additional energy-efficient improvements include attic insulation installed above code in 2023.Function meets convenience with an upgraded 200-amp electrical panel and a garage EV hookup. The home also features windows (2015), garage doors (2015), a new front door (2023), owned tankless water-heater and an exposed concrete walkwayall contributing to strong curb appeal and long-term value.Enjoy the privacy of a spacious, pie-shaped lot offering a true backyard oasis. This ideal location places you minutes from the GO Station, major bus routes, Credit Valley Hospital, and the bustling shopping districts of Heartland and Erin Mills. You're also within walking distance of top-rated elementary schools, grocery stores, pharmacies, banks, and more. Move-in ready and loaded with thoughtful upgrades, this home combines comfort, style, and convenience in one remarkable package. (id:60365)
345 Bussel Crescent
Milton, Ontario
Welcome to this beautifully maintained 3-bedroom, 3-bathroom end-unit townhouse, offering nearly 1800 square feet of above-grade living space in the highly desirable Clarke neighbourhood.Step inside to a spacious foyer that opens into a bright and inviting living room featuring a cozy gas fireplace. The open-concept layout continues into the dining area, which overlooks the living space and offers direct access to the private backyard perfect for entertaining or relaxing. The backyard features a shed with electrical power and a newly added stone patio. The kitchen is complete with stainless steel appliances, a large window with backyard views, and plenty of cupboard and counter space. Upstairs, you'll find three generous bedrooms and two full bathrooms. The primary suite is located at the rear of the home for added privacy and features its own fireplace, a large walk-in closet, and a 4-piece ensuite. The additional bedrooms offer ample closet space and large windows, sharing a well-appointed 4-piece main bathroom. Located in the sought-after Clarke neighbourhood, this property provides quick access to all major amenities including shopping, groceries, restaurants, and public transit. Its also walking distance to great parks and schools, and just a short drive to Highways 401 and 407making commuting a breeze.This home combines comfort, convenience, and space perfect for families or anyone looking for low-maintenance living in a prime location. (id:60365)
25 Whitehouse Crescent
Brampton, Ontario
Welcome to this beautifully maintained 4-bedroom, 3.5-bathroom detached home, ideally situated in a quiet Cul De Sac. This spacious property offers the perfect blend of comfort, style, and functionality making it ideal for growing families or anyone looking for a place to truly call home. Step inside to a bright and inviting main level featuring a functional open-concept layout, large windows that fill the home with natural light, and elegant finishes throughout. The kitchen boasts stainless steel appliances, ample cabinetry, and flows seamlessly into the dining and family rooms perfect for both everyday living and entertaining.Upstairs, you'll find four generously sized bedrooms, including a luxurious primary suite with a walk-in closet and a spa-like ensuite bathroom. Each bedroom offers plenty of space and storage, making this home ideal for family, guests, or a home office setup.The fully finished basement adds significant living space and versatility, complete with a large recreation area, ideal for a home gym, media room, or guest suite, and 3 pc bathOutside, enjoy a beautifully backyard with a private patio area, perfect for summer barbecues or quiet mornings with a cup of coffee. Located in a family-friendly neighbourhood known for its excellent schools, parks, and convenient access to shopping, transit, and amenities, this home truly has it all. Key Features: 4 spacious bedrooms, 3.5 bathrooms. Finished basement with full bath and recreation space .kitchen with stainless steel appliances, backyard with patio, Excellent schools and amenities nearby. Don't miss your chance to own this exceptional home in a truly wonderful area. Book your private showing today! (id:60365)
12 - 2435 Greenwich Drive
Oakville, Ontario
Tastefully upgraded 2-bedroom, 2-bathroom townhouse located in the prestigious Westmount neighbourhood. This stylish home features a stone and brick exterior, a charming covered front porch, and a one-car garage with a new roof (2022). The tiled front entry provides convenient access to the garage. Enjoy a bright, west-facing layout filled with natural light, soaring 9-ft ceilings, and a spacious open-concept living and dining area that walks out to a private balcony perfect for relaxing or entertaining. The upgraded kitchen is equipped with quartz countertops and stainless steel appliances, including a new fridge (2022), new dishwasher, stove, and range hood (2025).Ideally situated just steps from shops, restaurants, parks, trails, and top-rated schools. Minutes to public transit, the GO station, Oakville Trafalgar Memorial Hospital, and major highways for easy commuting. (id:60365)
70 Wilton Drive
Brampton, Ontario
Welcome To First Buyer Or Investors, A Well Maintained, Beautiful, Bright Home In Desirable Brampton East Area.Comfortable 4 Bedrooms With 2 Washrooms & Legal Basement Apartment With Separate Entrance. Generate Extra Income Or For Extended Family.Deep Driveway With Parking For 6 Cars.Huge Privacy Fenced Backyard And No Sidewalk. Close To All Amenities, Hospital, Rec.Centre, Schools, Shops, Parks, Public Transit. Good Rental Potential. You Will Love It Here!* (id:60365)
1 Lake Louise Drive
Brampton, Ontario
Beautiful well-maintained Original owner , corner house , 48.39 feet wide Premium Lot . Bright with lots of natural light, situated in very desirable area of Fletcher's Meadow .This house offers separate living, dining and family room, open concept kitchen, breakfast area and W/O to Deck. 3 spacious bedrooms + Hues family room on 2nd floor can be used as 4th bedroom , Primary bedroom with 4 pc- Ensuite + Walk-In Closet, 1 Bedroom Finished basement, big family room, full bathroom and separate entrance to the basement. Big Deck for family gathering & Entertainment , stamped concrete in backyard , front door & from driveway to backyard , Double car garage, total 6 parking. Close to Mount Pleasant GO Station. Walking distance to Elementary & High School & Plaza. (id:60365)
59 Wandering Trail Drive
Brampton, Ontario
Discover The Perfect Blend Of Comfort And Convenience In This Beautifully Maintained Linked Home In Bramptons Sought-After Neighborhood. Featuring 3 Spacious Bedrooms, 3 Bathrooms, And A Separate Family Room, This Bright And Open-Concept Layout Is Ideal For Modern Family Living. Enjoy The Added Bonus Of A Separate Entrance Through The Garage, Perfect For Extended Family Or Potential Future Income. Flooded With Natural Light And Thoughtfully Designed Throughout. Located In A Desirable, Family-Friendly Neighborhood Close To Parks, Schools, Shopping, And Transit. Everything You Need Is Just Minutes Away AND This Is The One Youve Been Waiting For! (id:60365)
81 - 5958 Greensboro Drive
Mississauga, Ontario
Gorgeous 3 Bedroom Daniels Built Townhouse With Finished Basement In Central Erin Mills In A Top Rated School Zone. Beautifully Maintained Tree Lined Complex Nestled Within A Mature Family Neighborhood. Immaculate Home With Smooth Ceilings Throughout! Spacious Master Bedroom Overlooking Backyard With W/I Closet Featuring Built Ins Plus A Double Closet. Updated Main Bathroom. Large Laundry Room With Ample Storage, Fully Fenced Yard For Entertaining. Updates Throughout. Walking Distance To Parks, Transit, Grocery Stores, Schools. Mins To Credit Valley Hospital, Erin Mills Shopping Centre And Major Hwys. Beautifully Maintained Home! Extras: Gas Connection For Barbecue (id:60365)
2112 South Millway
Mississauga, Ontario
WOW *** NEW ADDITION WITH 4TH BEDROOM, 4 PIECE BATH AND SEPARATE ENTRANCE ON MAIN FLOOR.*** A Fantastic Opportunity! Welcome to this unique 4 bedroom raised bungalow, perfectly situated in the highly desirable area of Erin Mills, on a generous lot 50 x 120. This property offers endless potential, whether you're looking for investment, space to accommodate an extended family, or the possibility of an in law or nanny suite, this well designed addition includes 4th bedroom with walk in closet, 4 piece washroom and separate entrance. Perfect for guest, office use or private use. It's a space that can adapt to your own needs. The main floor boasts a bright and spacious open concept living and dining room and modern upgraded kitchen. Featuring a large island, granite counter tops, and ceramic backsplash, 2 main floor 4 piece bathrooms for convenience. Many upgrades. Hardwood floors, interior doors, windows, doors, fully finished basement. Beautifully landscaped, private deck and yard, large space for entertaining guest, gardening and play. The exterior is Brick and High End Hardie Cement Board siding, accented by soffit lighting. This home offers functional multi-purposes layout with modern features in move-in condition. Convenient location, close to shopping, dining, transit. A rare gem in prime location! It is truly everything you need for comfortable living in Erin Mills. (id:60365)
48 Clementine Drive
Brampton, Ontario
Welcome to this immaculate and beautifully maintained 4-bedroom corner detached home, ideally located on the desirable border of Brampton and Mississauga. Offering a harmonious blend of luxury, comfort, and convenience, this home is a perfect choice for families seeking a spacious and elegant living environment with excellent access to amenities, schools, parks, and major highways. The main floor features an airy 9-foot ceiling, giving a sense of grandeur and space. Gleaming hardwood floors run throughout the separate living and family rooms, creating a warm and inviting atmosphere. The separate living room is ideal for entertaining guests or enjoying a quiet evening with loved ones. With hardwood floors and pot lights accentuating the space, its the perfect blend of sophistication and comfort. The spacious dining room stands out with its elegant crown molding, further complemented by recessed lighting, creating a beautiful ambiance for family meals and celebrations. The family room offers a cozy and functional retreat within the home. Featuring a gas fireplace. At the heart of the home lies a beautifully updated kitchen outfitted with sleek quartz countertops, a stylish backsplash, and a central island, this kitchen is perfect for both meal preparation and casual dining. Upstairs, youll find four generously sized bedrooms, each offering comfort, natural light, and plenty of storage space. The highlight of the upper floor is the impressive primary bedroom, which features a large walk-in closet and a luxurious 5-piece ensuite bathroom. Fully finished 2-bedroom walk-up basement. The backyard and side yard have been partially paved, with a gazebo making them perfect for gatherings, barbecues, or simply relaxing outdoors with minimal upkeep. Prime Location Roberta Bondar Public School is within walking distance, TD Bank, local restaurants, and convenience stores are also close by. Major highways 407 and 401. (id:60365)
37 Lobo Mews
Toronto, Ontario
Nestled in an exclusive and serene cul-de-sac, this beautifully appointed 3-bedroom, 2.5-bathroom freehold townhouse offers exceptional living in the heart of Bloor West Village. Featuring elegant hardwood flooring throughout, neutral tones, and a spacious, thoughtfully designed layout, this home is ideal for both daily living and entertaining. The chef's kitchen boasts granite countertops, a pantry, a central island, and opens onto a sun-filled, south-facing deck with a gas BBQ hookup perfect for hosting or enjoying quiet outdoor meals. The ground level features a versatile space that can serve as a family room, home office, or a 4th bedroom, complete with a convenient powder room and hardwood floors. The top floor is dedicated to a luxurious full-floor primary retreat, showcasing a custom walk-in closet and a spa-inspired 5-piece ensuite with a Jacuzzi tub, separate glass shower, and quality finishes. Additional highlights include upper-level laundry, ample storage, and a 2-car garage with direct interior access. Located just minutes to Kipling GO Station, TTC, shops, restaurants, parks, and top-rated schools, this home offers a rare combination of privacy, functionality, and location. This outstanding residence is the perfect blend of comfort, style, and convenience - a true must-see for anyone looking to enjoy refined urban living. (id:60365)
20 Blackberry Valley Crescent
Caledon, Ontario
**Greenpark Built** Executive 3 Bedrooms Semi-Detached House In Prestigious Southfields Village Caledon!! Grand Double Door Entry! Open Concept Main Floor Layout Including Separate Living & Family Rooms! Family Size Kitchen With Gas Stove! Walk Out To Fenced Backyard From Breakfast Area! Oak Staircase! Master Bedroom Comes With Walk-In Closet & 4 Pcs Ensuite!! 3 Good Size Bedrooms!! Whole House Is Freshly Painted* No Side Walk Driveway To Accommodate 2 Cars On Driveway* Total 3 Cars Parking [1 In Garage & 2 In Driveway] Walking Distance To School, Park and Few Steps To Etobicoke Creek!! Must View House! Shows 10/10* (id:60365)
90 Lakecrest Trail
Brampton, Ontario
AMAZING HEART LAKE DETACHED GEM WITH A TWO CAR GARAGE & A 6 CAR DRIVEWAY!! RENOVATED WHITE KITCHEN, QUARTZ COUNTERTOP, BUILT-IN DISHWASHER, BACKSPLASH, QUALITY LAMINATE IN LIVING & DINING ROOMS. WALKOUT TO EXTENDED & HUGE COVERED DECK & FULLY FENCED LOT WITH BEAUTIFUL GARDENS, & TREES FOR YOUR PRIVACY! STEPS TO LOAFERS LAKE & A VIEW FROM THE SECOND FLOOR WHEN THE TREES AREN'T FULL! 3 GENEROUS BEDROOMS, LARGE MASTER, 2 BATHROOMS, 1 FOUR-PIECE UPPER LEVEL & 3-PIECE IN BASEMENT, BOTH WITH BRAND NEW FLOORING! FINISHED RECREATION ROOM, OPEN LAUNDRY FINISHED AREA. A DELIGHTFUL HOME & LOCATION! NEW ROOF 2020, NEW CENTRAL AIR 2024, WINDOWS & FURNACE HAVE BEEN REPLACED (NOT ORIGINAL). BRAND NEW BROADLOOM ON STAIRCASE & UPPER LANDING. THERE IS SOME SIDING ON THE SIDE OF THE PROPERTY. SHOWS 10++ PRICED TO SELL! (id:60365)
65 - 2 Clay Brick Court
Brampton, Ontario
An Absolute Gem For The First Time Buyer's. Low Maintenance 3 Bedroom Townhome with Income Potential From the Lower Level. High Demand Location In the Heart of Brampton, Walking Distance to Walmart & Brampton Transit. This Stunning Townhome is Very Well Kept and Comes With W/O Basement Backing on to True Ravine and Breathtaking Views. Excellent Layout With Separate Living, Dining & Family Room. Upgraded Kitchen With Extended Quartz Countertop, Backsplash & S/S Appliances. Laminate Flooring On Main & Upper Level. Pot lights & California Shutters. 3 Generous Size Bedrooms. Primary Bedroom with Large W/I Closet and Large Windows. Finished Walk-out Basement With a Full Bathroom, Small Kitchenette & Refrigerator. Potential Income from Basement. Separate Entrance From Garage To Basement. Close to Schools, Hwy 410 & Other Amenities. (id:60365)
8 - 29 Four Winds Drive
Toronto, Ontario
Welcome to this Stunning 3+2 Bedroom Townhouse. It features Freshly Painted, Beautiful New Floors on Living & Dining Room, Pot lights on Main Floor, New Light Fixture in Dining Area, Open-concept Living & Dining Room walk-out to a Huge Fully-Fenced Backyard, Stylish Kitchen w/ New Quartz Countertop & New Undermount Sink, Bright & Spacious Bedrooms, Modern Washrooms, and Finished Basement, perfect for guests or home office Modern washrooms and spacious bedrooms. Located near York University, TTC subway, schools, parks, Hi-ways, & shopping! (id:60365)
349 Windermere Avenue
Toronto, Ontario
Welcome to 3-Bedroom Modern Living in the Heart of High Park-Swansea! Located in one ofTorontos most sought-after neighbourhoods, this beautifully renovated home offers the perfectblend of style, function, and location. Featuring 3 spacious bedrooms and 3 modern washrooms,this property is ideal for families, professionals, or investors alike. Step inside to anopen-concept main floor with elegant pot lights, a contemporary kitchen with stainless steelappliances, and a cozy gas fireplace in the family room perfect for entertaining or relaxing.The walk-out from the kitchen leads to a newly renovated backyard complete with a stylishlouvred pergola and large shed, creating a private outdoor retreat. Parking is a breeze with a LEGAL front parking pad, rare and valuable feature in this area eliminating the need for streetparking. The separate entrance to the lower level opens the door to income potential or aprivate in-law suite, with enough space to create a fully self-contained apartment. Owned gasfurnace (installed in 2018) includes a humidifier, electronic air cleaner, and a tankless waterheater. Situated in the highly regarded School catchment, and just steps from the shops andrestaurants along Bloor West Village. Enjoy quick access to TTC, subway lines, and majorhighways, making commutes to downtown or weekend getaways seamless. This home checks all theboxes: modern upgrades, family-friendly layout, unbeatable location, and rare city conveniences. Dont miss your chance to live in one of Torontos best communities. (id:60365)
355 Hersey Crescent
Caledon, Ontario
Welcome home to 355 Hersey Crescent, a beautifully updated 4-bedroom home on a premium 54' x 153' lot in Bolton's desirable North Hill community. The heart of this home is its gourmet chef's kitchen, boasting a huge centre island with quartz, under-cabinet lighting, a ceramic backsplash, and custom cabinetry, all complemented by upgraded stainless steel appliances. Enjoy seamless entertaining as the kitchen flows into the formal dining room with a walk-out to the deck. Relax in the separate living room, featuring pot lights and a large picture window overlooking the meticulously maintained front yard. The spacious primary bedroom offers a generous walk-in closet and a spa-like 3-piece ensuite. The professionally finished basement includes a massive rec room with a dry bar and a den (easily a 5th bedroom for guests). The extra-deep backyard is your private oasis, complete with an on-ground pool and deck, perfect for outdoor entertaining. (id:60365)
2357 Kenbarb Road
Mississauga, Ontario
Welcome to 2357 Kenbarb Road in Gorgeous Gordon Woods Neighbourhood on Tree-Lined Street! This Property Features A Stunning Salt Water Inground Pool Open & Ready for Entertaining & Your Enjoyment! This Elegant 2 Storey Home Is Situated On A Pristine Premium Fully Fenced 60' x 125' Lot Backing Onto Serene Green Space With Over 4,000 Sq. Ft of Luxury Living Space. 4+1 Principle Size Bedrooms, 4 Renovated Bathrooms, Open Concept Solarium, Living Rm, Dining Rm & Kitchen. Bright White Sun-Filled Kitchen With Breakfast Bar, Stainless Steel Appliances, Granite Countertops, Stone Backsplash, Walkout to Inground Pool & Inviting Outdoor Living Space. Cozy Main Floor Family Room with Fireplace & Renovated Main Floor Laundry. Finished Basement With 5th Bedroom, Semi-Ensuite Bathroom, Rec.Rm./Games Room & Gym ideal For A Teenager, Guests, In-laws Or For A Nanny Suite. Additional Highlights Include Pool Equipment, Freshly Painted & Thermostat In 2025, Pool & Landscaping & Primary Ensuite Bath in 2019, Jatoba Hardwood Floors, CVAC, Pool Shed, Gas BBQ Hookup, Interlock Driveway & Thoughtful Updates Throughout The Home. Conveniently Located Close to Beautiful Parks, Excellent Schools, Trillium Hospital, Cooksville Go and QEW. This Beautifully Updated Home Offers The Perfect Blend of Style, Comfort & Luxury Ready For You To Move In & Start Making Memories - Dont Miss Your Chance To Call It Yours! (id:60365)
1046 Springhill Drive
Mississauga, Ontario
Welcome to this Stunning Lorne Park Retreat! Nestled on a secluded, nearly half-acre ravine lot, this beautiful 4-level backsplit home is a rare gem. Surrounded by lush perennial gardens and backing onto mature trees, the property features an in-ground infinity pool, multiple outdoor entertaining areas, and total privacy, making it perfect for family living and entertaining. Inside, the 3+1 bedroom, 3-bathroom home showcases hardwood floors throughout and an open-concept design filled with natural light. Enjoy picture windows framing garden views, and multiple walkouts to expansive decks that blend indoor and outdoor living seamlessly. The modern kitchen includes built-in appliances, a gas range, and generous storage. The primary bedroom offers a private sanctuary with its own walk-out deck. A versatile studio/workshop is thoughtfully added at the rear of the garage, ideal for creatives. Located in the prestigious Lorne Park School District, this home also provides quick access to major highways, downtown Toronto, and Pearson International Airport. (id:60365)
2120 Fiddlers Way
Oakville, Ontario
Located in a highly desirable Oakville neighbourhoods, this 3+1 bedroom, 3-bathroom freehold townhome offers the perfect blend of comfort, location, and function. Situated directly across from a park and minutes from Oakville Trafalgar Memorial Hospital, with top-ranked schools like Garth Webb SS and Forest Trail PS nearby. Public transit and major highway access make commuting simple and efficient. Interior features include hardwood flooring throughout, granite kitchen countertops, custom pantry, upgraded cabinetry, and wrought-iron staircase spindles. A spacious main-floor room provides flexibility as a home office or additional bedroom. The home also includes an energy-efficient tankless hot water system.Enjoy a professionally landscaped backyard with mature trees, including Japanese maple and cedar, a stone patio, gas line for BBQ, and a custom pergola, ideal for outdoor living with minimal maintenance. Located in a well-established, family-friendly community close to shopping, schools, green space, and trails. (id:60365)
3236 Tacc Drive
Mississauga, Ontario
Experience elevated family living in this Executive Great Gulf residence, ideally located in prestigious Churchill Meadows. Boasting 3,080 sq ft of beautifully appointed space above grade, plus a fully finished lower level, this home offers the perfect blend of elegance, comfort, and functionality. Designed with intention and recently refreshed, the home features 4+1 spacious bedrooms, a rare bright 2nd floor media loft, private main floor office, and five well-appointed bathrooms, all enhanced by a timeless, sophisticated colour palette and fresh paint throughout. The open-concept layout is anchored by wide-plank hardwood flooring, granite countertops, LED pot lights, and California shutters, creating a warm yet elevated ambiance. Feature millwork, custom walnut paneling, and architectural detailing elevate the living and family rooms with refined character. The expansive primary suite offers a large ensuite with his-and-her vanities, while generously sized secondary bedrooms provide ample space for growing families. The rare second-floor loft is ideal for a home theatre or lounge space, complete with built-in speakers. The newly fully-finished lower level is a complete extension of the home, featuring an in-law suite with a walk-in closet, expansive living and dining areas, wet bar/kitchenette, built-in speakers and fireplace perfect for multigenerational living or casual entertaining. Step outside to a landscaped backyard oasis featuring interlock stonework, composite decking, and a built-in Napoleon natural gas BBQ with stone countertops. Located steps from top-rated schools, community centres, parks, and premier shopping, with convenient access to Highways 401, 403, 407, and transit. One of the best layouts in the neighbourhood. Find Your Dream, Home. (id:60365)
4013 Kilmer Avenue
Burlington, Ontario
Welcome to 106-4013 Kilmer Avenue a bright and charming 1-bedroom condo nestled in a quiet, well-maintained Burlington community. This inviting ground-floor unit offers a functional open-concept layout with warm laminate flooring throughout. The kitchen features stylish two-toned cabinetry and opens into a cozy living space with French doors leading to a private open-air balcony perfect for morning coffee or relaxing evenings. A spacious 4-piece bathroom completes the interior. Enjoy the ease of one surface parking spot along with ample visitor parking for your guests. Located close to shopping, parks, trails, transit, and major highways, this is an ideal opportunity for first-time buyers, downsizers, or investors to enjoy easy, low-maintenance living. (id:60365)
10 - 2212 Bromsgrove Road
Mississauga, Ontario
This Clarkson end unit comes with space, sunlight, and a rooftop made for golden hour. Because life's better with a little elevation! Featuring 1,942sqft of living space! Walls down. Style up. This Expansive floor plan lets your lifestyle lead. Cook and entertain in style with a streamlined kitchen offering GE appliances, modern finishes, and a thoughtful pantry for storage. With two generously sized bedrooms tucked away on the second level, and your private primary suite claiming its own floor, this home is all about elevated living literally. Your beauty sleep hits different when your bedroom has its own altitude. Wake up and step out onto your exclusive balcony for a moment of calm before the day begins. This unique layout offers the perfect blend of privacy, comfort, and style in every square foot. Crowning the residence is your own private terrace, an elevated sanctuary for refined outdoor living. Featuring 1 Parking Space, a convenient large storage locker. Steps to the Clarkson GO Station, Scenic Walk to Lakeshore Road where you'll find amazing Restaurants like Snug Harbor, Access to QEW, and Quick Walk to the Lake! (id:60365)



