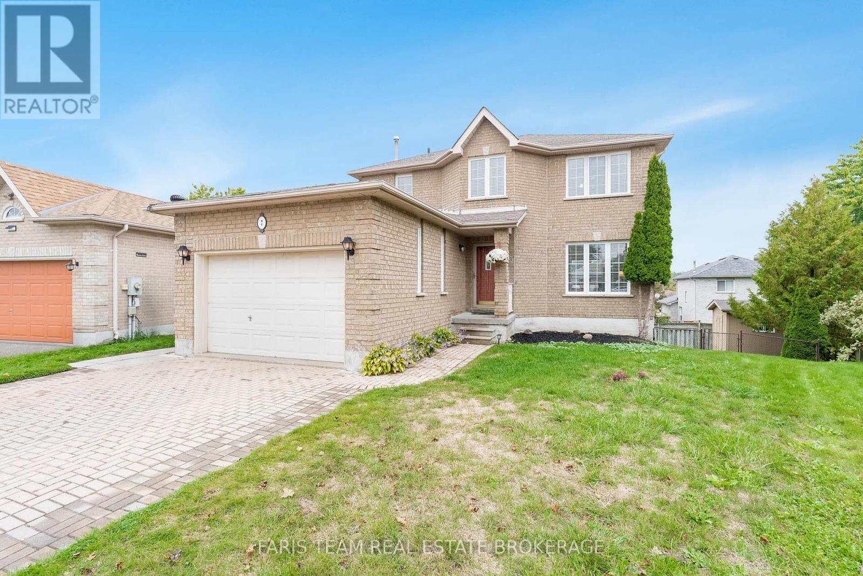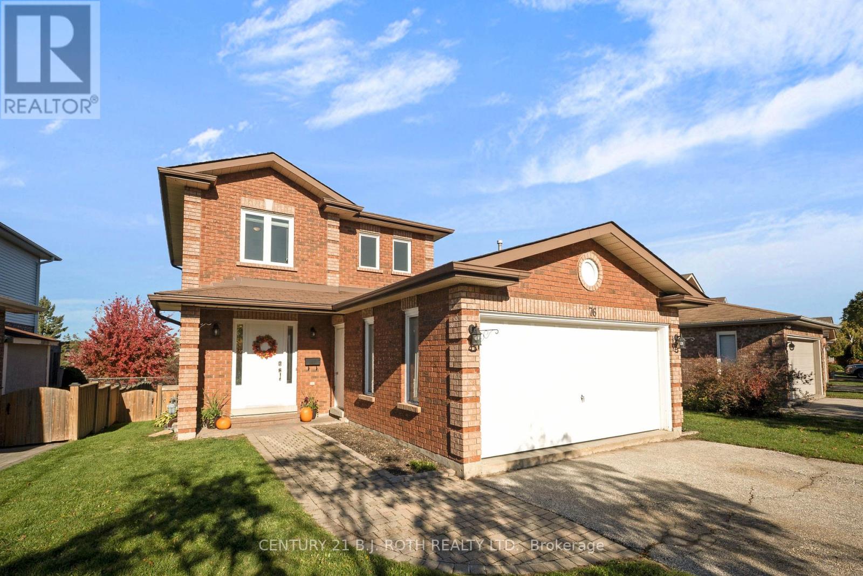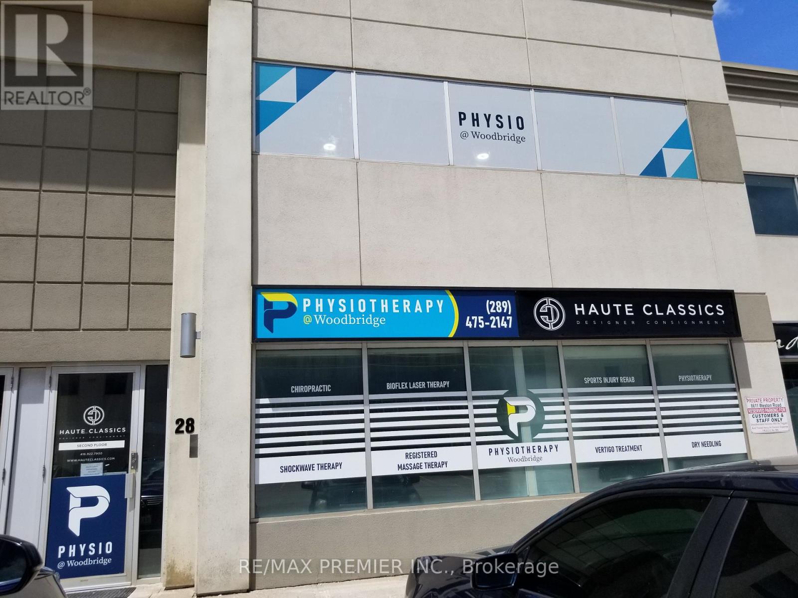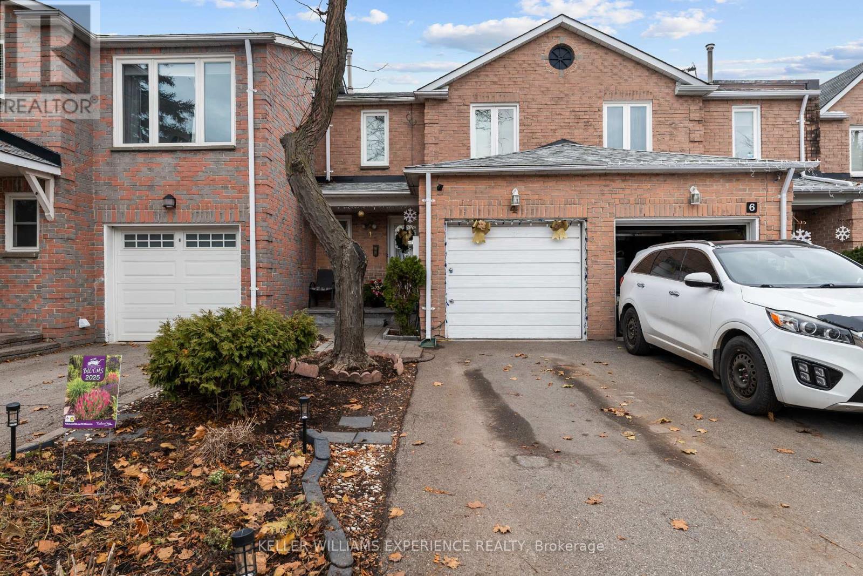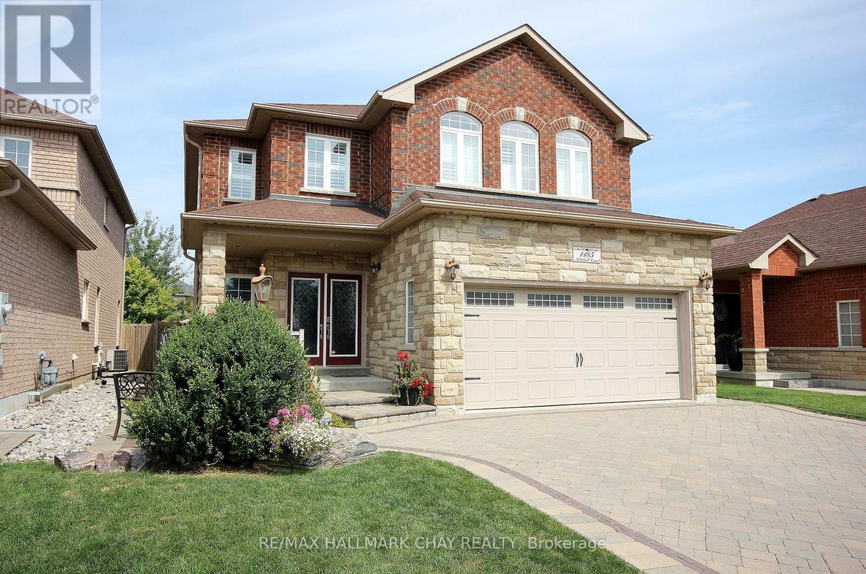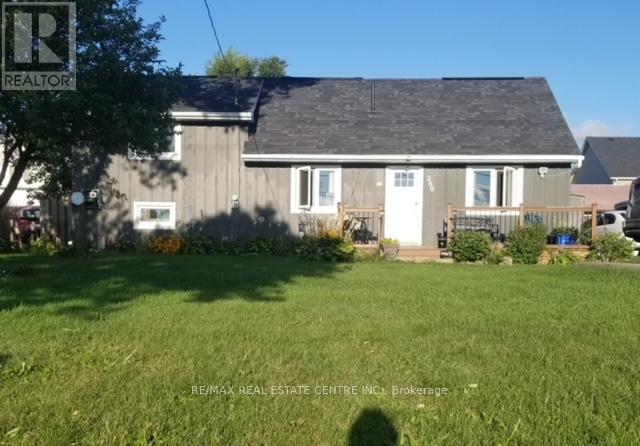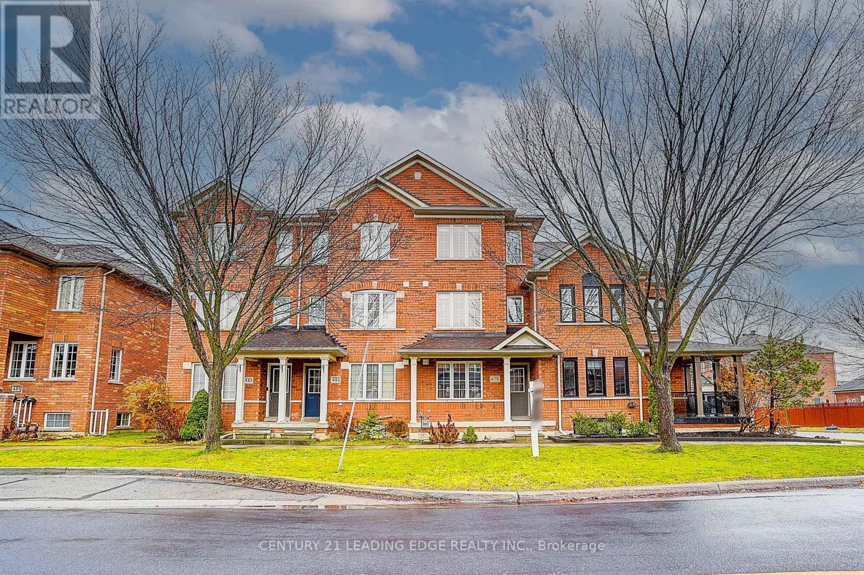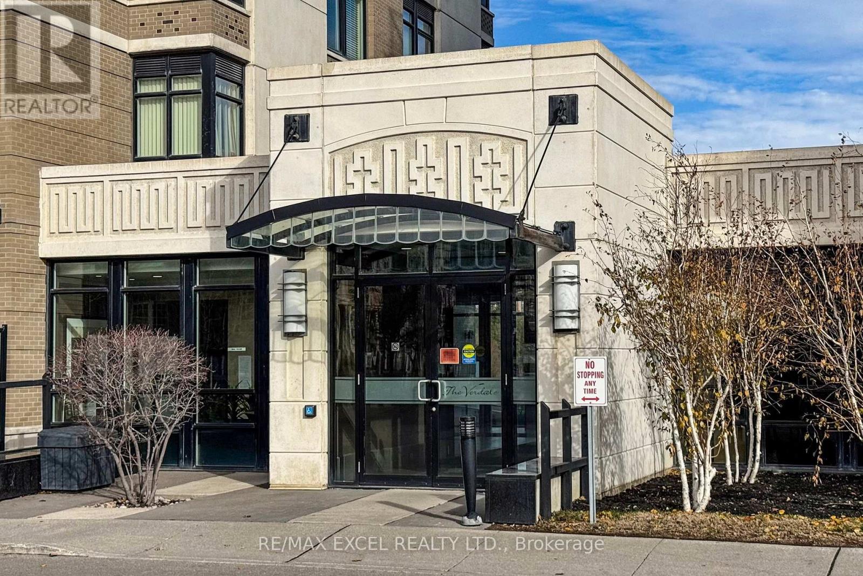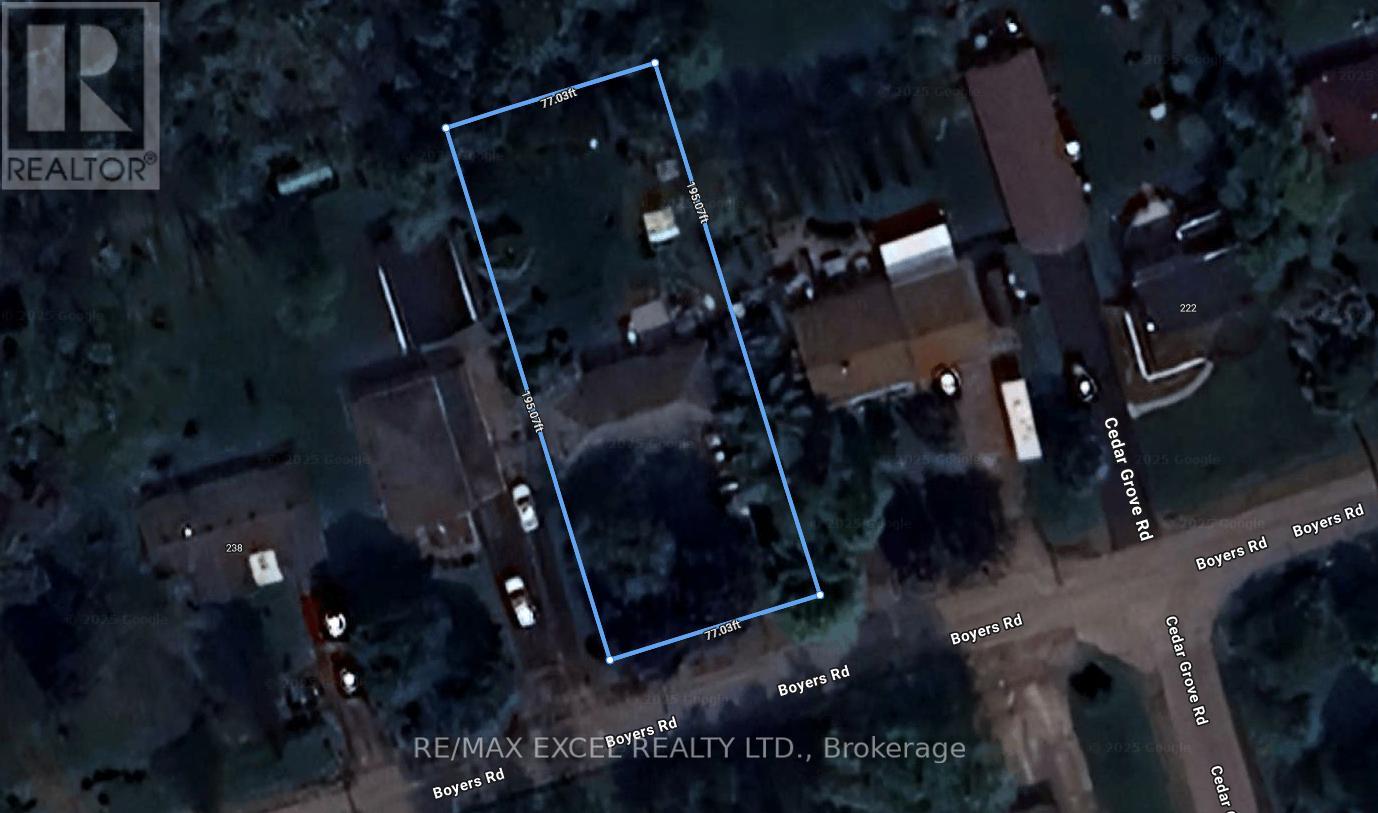7 Round Leaf Court
Barrie, Ontario
Top 5 Reasons You Will Love This Home: 1) Enjoy the versatility of a full in-law suite, complete with above-grade windows, a bright walkout basement, a private entrance walkway from the driveway, and sound and fireproof insulation for added comfort 2) Tastefully updated throughout, featuring a custom maple staircase (2023), newer stainless-steel appliances upstairs (2023), as well as an upgraded central air conditioner, furnace, humidifier, and hot water tank (2015), plus newer roof, flooring, and more 3) Perfectly positioned on a quiet court with minimal traffic, just minutes to Highway 400, within walking distance to elementary and high schools, parks, a recreation centre, and all the amenities along Mapleview Drive 4) Oversized 1.5-car garage offering excellent storage space, plus an extended driveway that accommodates parking for four vehicles 5) Premium pie-shaped lot featuring a second-storey deck, patio below, a large shed, and a fully fenced backyard with a hot tub electrical rough-in, ideal for relaxing or entertaining. 1,760 sq.ft. plus a finished basement. *Please note some images have been virtually staged to show the potential of the home. (id:60365)
76 Arthur Avenue
Barrie, Ontario
Bright. Finished. Updated. Comfortable. Morra-Built Quality at a price that makes more than good sense for a meticulously maintained home of this stature. The street, the yard, the sheer comfort when you walk in, everything about this home feels right. Nestled on a quiet, tree-lined street, this beautifully maintained all-brick Morra-built home offers the kind of warmth, ease and layout that buyers fall in love with. With only two owners since new, pride of ownership shines. Fresh paint throughout, new flooring on the main and upper levels, and a layout that simply works for real life, bright, open, and effortless.The sun-filled living and dining areas flow into an updated eat-in kitchen, with double patio doors leading to a large deck and gazebo for shade overlooking a private, treed backyard. No neighbours behind, just space, fresh air, and views of the park.Upstairs, you'll find three generous bedrooms, plenty of closets, and the same light-filled warmth throughout. Downstairs, a finished rec room adds flexible living space, the perfect spot for family time, a theatre, a gym, or play area. Outside, the fenced yard backs directly onto park, with playgrounds, basketball, tennis courts and pickle ball courts just steps away. Mature trees and room to entertain with the large deck make outdoor living easy. Double car garage & double driveway. Central air & newer windows. Move-in ready with nothing left to do and is a perfect fit for first-time buyers and young families seeking space, comfort and a strong sense of community where they establish themselves. .Located minutes from schools, RVH, Georgian College, Hwy400, walking trails and Barrie's waterfront. Kept right. Priced right. Ready to love, so come and see before its too late. (id:60365)
4 Sunshine Drive
Richmond Hill, Ontario
Welcome to 4 Sunshine Drive in Richmond Hill. This beautifully maintained 3+1 bedroom, 2.5 bathroom townhouse offers a bright open-concept main floor with a spacious living area, a functional kitchen with ample storage, and a walkout to a private backyard perfect for relaxing or entertaining. The upper level features three generous bedrooms with plenty of natural light, while the finished basement includes a versatile additional bedroom complete with its own ensuite bathroom - ideal for guests, in-laws, or a home office.Situated in a highly sought-after neighbourhood, this home is conveniently close to a great selection of schools including Richmond Hill High School (public secondary), Langstaff Secondary School (public secondary, English & French-immersion), and several strong-reputation elementary schools nearby. It's also just minutes from walking trails, shopping malls, dining, parks, and the local hospital. Commuting is easy with nearby GO Transit, YRT/Viva bus routes, and quick access to Highway 404 and 407. A fantastic opportunity to enjoy comfort, convenience, and excellent education access in a vibrant community. (id:60365)
129 Confederation Way
Markham, Ontario
Welcome to 129 Confederation Way! Move in Ready Top to Bottom Newly Renovated Home for your family! Well-maintained townhomes in heart of Old Thornhill Village. Newly Renovated, Modern and Spacious eat-in kitchen boasts stainless steel appliances, a breakfast bar, and plenty of natural light. The open-concept living and dining area is perfect for entertaining. Direct walkout to the private backyard ideal for work, play, or relaxation. Enjoy a generous sized backyard with Garden and Mature Trees backing onto Parkette. Upstairs, you'll find three generous bedrooms, including a serene primary bedroom with a renovated ensuite. Move In Ready Condition * Steps To Yonge/John * Short Walk To Future Subway * Renovated Kitchen(2024) * Fridge, Cooktop and Built In Oven (2024)* Renovated All Bathrooms and Laundry Room(2018) * New Custom Blinds (2019) * Partial New Roof - Gable Roof (2019) * Owned Hot Water Tank * NO Carpet * Smooth Ceiling * Great Schools * Floor Plan Available * Maintenance fees cover snow removal, landscaping, cable, internet and water, giving you peace of mind and low-maintenance living. (id:60365)
1185 Mitchell Court
Innisfil, Ontario
Stunning Custom 2-Storey Home on a Quiet Court Welcome to this beautifully crafted 4+ bedroom, 4-bathroom residence offering approximately 2400 sq ft of elegant living space. Nestled on a serene court, this home boasts exceptional curb appeal with an interlock driveway, walkways, and a spacious backyard patio perfect for entertaining. Step inside to discover a grand oak staircase with wrought iron railings, open to below, leading to a soaring family room open to above. A striking wood-burning fireplace with a full-height stone façade anchors the space, creating a warm and inviting atmosphere. The main floor features a dedicated office, convenient laundry room, and a chef-inspired kitchen that flows seamlessly into the living and dining areas. Upstairs, generously sized bedrooms provide comfort and privacy, while the finished basement offers a completed 4-piece bathroom and a rough-in for a future bar-ideal for hosting guests or creating your dream rec room. Outside, enjoy a charming brick and stone shed for added storage and functionality. The double car garage adds convenience, and the quiet court location ensures peace and privacy. This home is a rare blend of luxury, character, and thoughtful design-perfect for families seeking space, style, and sophistication (id:60365)
289 King Street N
New Tecumseth, Ontario
Ideal commuter location in the heart of Alliston for Lease. Large 3 bedroom bungaloft with new kitchen. Energy efficient home with plenty of parking, storage and a private backyard. Quick close available. Utilities extra. (id:60365)
479 White's Hil Avenue
Markham, Ontario
Welcome to 479 Whites Hill Ave - a solid, well-maintained home loaded with potential and important updates already completed. The main floor features beautiful hardwood flooring, stainless steel appliances, and a brand-new stove. New, durable vinyl flooring extends throughout the home, and the primary bedroom includes its own private ensuite for added comfort. The unfinished basement provides excellent storage space and endless possibilities for future customization. Updated light fixtures add a modern touch throughout, making this property an attractive option for first-time buyers or investors seeking a dependable rental opportunity. Ideally located near Cornell Rouge Woods Park, John Stegman Woods Park, St. Joseph Catholic Elementary School, and Black Walnut Public School, this home offers both convenience and a family-friendly setting. (id:60365)
501 - 151 Upper Duke Crescent
Markham, Ontario
***Luxury Condo Built By Remington At Downtown Markham*** Very Clean And Bright Unit With East View *One Large Bedroom *9 FootCeilings *New Quality Vinyl Flooring & Freshly Painted Throughout, Living/Dining And Kitchen *Open Concept Kitchen With Stainless Steel Appliances, Granite Countertops, Mirrored Backsplash And Breakfast Bar *Vertical Blinds, Mirrored Closet Doors*Unit In Great Condition. Just Move In! Includes 1Parking And 1 Locker. EXTRAS: Ss Fridge, Ss Stove, Ss B/I Dishwasher, Washer & Dryer And All Elfs. *24 Hour Concierge, Indoor Swimming Pool, Steam Sauna, Exercise Rm, Guest Suites, Party Rm W/ Demonstration Kit/Dining Rm, Billiard Rm, Virtual Golf, Theatre And More!* (id:60365)
230 Boyers Side Road
Georgina, Ontario
This amazing bungalow situated on a large lot in North Keswick. Town services. Surrounded by trees and no neighbours behind makes you feel like you are living in the country. 3+2 bungalow offers room for an extended family, enough parking for 10 cars. Separate entrance to the basement from enclosed breezeway. Large backyard. Backup generator. Laminate flooring throughout, lots of sunlight, garden shed, do not miss this one. You won't be disappointed. Tenant will be responsible for snow removal and lawn mowing during the occupancy. "The Landlord and listing agent do not warrant the retrofit status of the basement." (id:60365)
7975 18th Side Road
King, Ontario
Live in peace and comfort away from city life but within easy reach of its conveniences. This 10-acre piece of the rolling hills of the countryside is less than an hour away from downtown Toronto and 35 minutes to Pearson airport. Enjoy a quiet walk by a large pond, interrupted by nothing but birdsong. Take in the summer scenery as you relax in the swimming pool in a hot afternoon. Watch that scenery transform into the majesty of autumn and then the cold peace of winter. Above you, the stars shine crisply in the clean dark night. When you have had enough of the stars for the night, retire to the privacy of your cozy house, deep in the middle of the lot, shielded on all sides by trees. Here, this is no vacation experience; it is everyday life, all on your own property. This property has been lovingly and skillfully maintained by the owner over the years, including extensive renovations and upgrades: Front gate (2024), Barn-garage (2019), Deck (2024), Interlocking (2024), House exterior( 2023), House roof (2023), House renovation (2024), Pool liner (2024), Well submersible pump (2023), Furnace (2023), Hot water tank (2024), Water iron & UV filter (2024), Fridge & Dishwasher (2024). (id:60365)
1 Alex Black Street
Vaughan, Ontario
Welcome to this spectacular 6-year new detached home, perfectly situated on a premium corner lot in one of Patterson's most coveted neighborhoods. Designed with modern upgrades and timeless elegance, this residence offers a harmonious blend of comfort, style, and functionality. Step into a grand foyer with double-entry doors and sleek porcelain floors that set the tone for the homes sophisticated design. Boasting 10-ft ceilings on the main floor, 9-ft ceilings upstairs and in the basement, and an airy open-concept layout, the home is filled with natural light throughout. The main floor office impresses with soaring 11-ft ceilings, while the elegant living and dining room features a double-sided gas fireplace, creating a warm and inviting atmosphere. The heart of the home is the modern custom kitchen, equipped with built-in JennAir appliances, stone countertops, a center island with breakfast bar, and a spacious eat-in area that opens to the backyard. An adjoining family room with a coffered ceiling and southeast exposure provides the perfect space for gatherings, enhanced by pot lights and rich 5"engineered hardwood floors throughout. Upstairs, this family-friendly home offers 4 spacious bedrooms and 3 full baths, including a primary retreat with a 6-piece spa-inspired ensuite featuring an oversized seamless glass shower, double vanities, and sleek porcelain finishes. Convenient 2nd floor laundry adds modern practicality. The finished basement extends the living space with a large recreation room, an additional bedroom, and a sound-proofed Karaoke room, ideal for family fun and entertainment. Located steps from parks, scenic trails, boutique plazas, and directly across from Eagles Nest Golf Club. Just 5 minutes to Maple GO (ideal for commuters), Mackenzie Health Hospital, St. Theresa of Lisieux Catholic HS, Alexander Mackenzie HS, and major highways. (id:60365)

